Idées déco de salles de bain avec un sol en vinyl et un lavabo posé
Trier par :
Budget
Trier par:Populaires du jour
81 - 100 sur 1 347 photos
1 sur 3
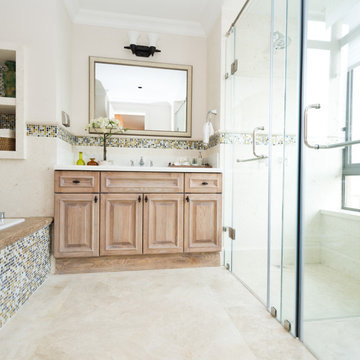
Master bath with his and hers Shower and Jacuzzi Tub Combo. Reused The Vanity During the Remodel and Used same Mosaic tile throughout to Bring the Room together
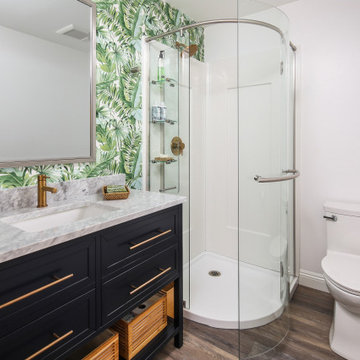
Inspiration pour une salle d'eau vintage de taille moyenne avec un placard à porte shaker, des portes de placard noires, une douche d'angle, WC à poser, un mur blanc, un sol en vinyl, un lavabo posé, un plan de toilette en quartz, un sol marron, une cabine de douche à porte battante, un plan de toilette gris, meuble simple vasque, meuble-lavabo sur pied et du papier peint.
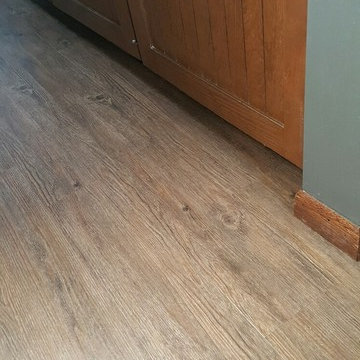
Luxury Vinyl Planks are a great option for water areas like bathrooms, basements, and kitchens. The technology is advancing so that the product looks and feels like natural products like wood and stone.

Tones of golden oak and walnut, with sparse knots to balance the more traditional palette. With the Modin Collection, we have raised the bar on luxury vinyl plank. The result is a new standard in resilient flooring. Modin offers true embossed in register texture, a low sheen level, a rigid SPC core, an industry-leading wear layer, and so much more.

Kids bathroom update. Kept existing vanity. Used large porcelain tile for new countertop to reduce grout lines. New sink. Grey subway tile shower and new fixtures. Luxury vinyl tile flooring.
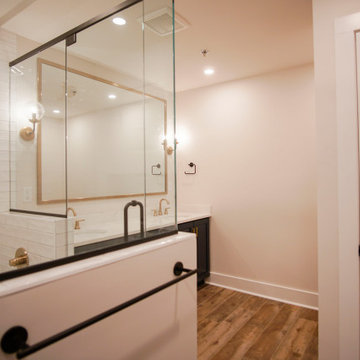
The bathroom connects to the master bedroom through the huge closet, making is almost one huge room. The design on this bathroom is absolutely stunning, from the beautiful lighting, to the glass shower, certainly one of the best we've done.
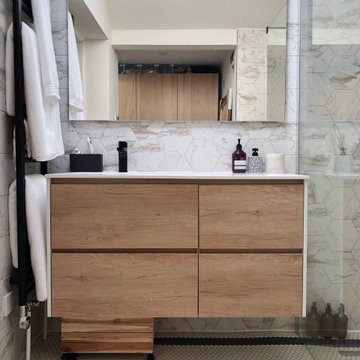
Master Ensuite wetroom open to the dressing area. Monochrome and marble effect hexagon tiles with black brassware. Overhead skylight for daylighting to the vanity. Enclosed WC.
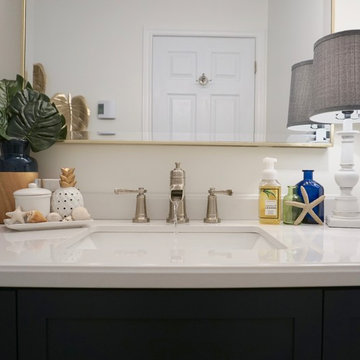
A small main bath get a style update with a tropical resort feel.
Photo by Katrina Giles
Exemple d'une petite salle de bain bord de mer avec des portes de placard bleues, WC séparés, un mur blanc, un sol en vinyl, un lavabo posé, un plan de toilette en quartz modifié et un sol gris.
Exemple d'une petite salle de bain bord de mer avec des portes de placard bleues, WC séparés, un mur blanc, un sol en vinyl, un lavabo posé, un plan de toilette en quartz modifié et un sol gris.
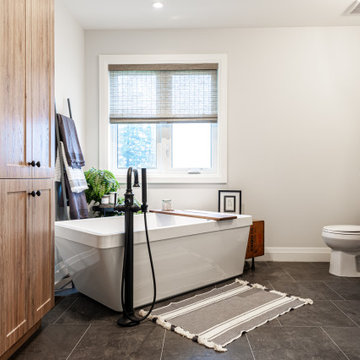
Cette image montre une douche en alcôve principale rustique en bois brun de taille moyenne avec un placard avec porte à panneau encastré, une baignoire indépendante, WC séparés, un mur blanc, un sol en vinyl, un lavabo posé, un plan de toilette en stratifié, un sol gris, une cabine de douche à porte coulissante, un plan de toilette blanc, meuble simple vasque et meuble-lavabo encastré.
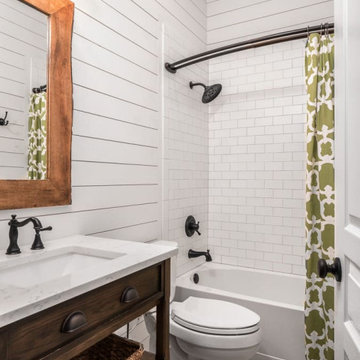
All White Bathroom with White Shower Tile and Single Drop-In Sink. Modern Farmhouse Vanity and Mirror.
Aménagement d'une petite salle d'eau campagne avec des portes de placard blanches, une baignoire posée, un combiné douche/baignoire, WC à poser, un carrelage blanc, un mur blanc, un sol en vinyl, un lavabo posé, un plan de toilette en marbre, un sol gris, une cabine de douche avec un rideau, un plan de toilette blanc, meuble simple vasque et meuble-lavabo sur pied.
Aménagement d'une petite salle d'eau campagne avec des portes de placard blanches, une baignoire posée, un combiné douche/baignoire, WC à poser, un carrelage blanc, un mur blanc, un sol en vinyl, un lavabo posé, un plan de toilette en marbre, un sol gris, une cabine de douche avec un rideau, un plan de toilette blanc, meuble simple vasque et meuble-lavabo sur pied.
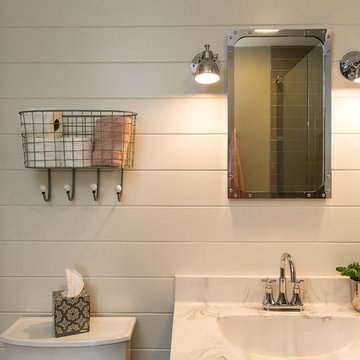
Abigail Rose Photography
Inspiration pour une petite salle d'eau craftsman avec un placard avec porte à panneau encastré, des portes de placard noires, WC séparés, un mur blanc, un sol en vinyl, un lavabo posé, un plan de toilette en marbre, un sol marron et une cabine de douche à porte battante.
Inspiration pour une petite salle d'eau craftsman avec un placard avec porte à panneau encastré, des portes de placard noires, WC séparés, un mur blanc, un sol en vinyl, un lavabo posé, un plan de toilette en marbre, un sol marron et une cabine de douche à porte battante.
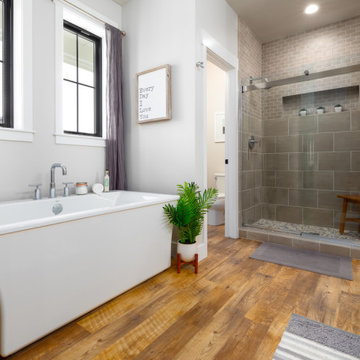
A Carolee McCall Smith design, this new home took its inspiration from the old-world charm of traditional farmhouse style. Details of texture rather than color create an inviting feeling while keeping the decor fresh and updated. Painted brick, natural wood accents, shiplap, and rustic no-maintenance floors act as the canvas for the owner’s personal touches.
The layout offers defined spaces while maintaining natural connections between rooms. A wine bar between the kitchen and living is a favorite part of this home! Spend evening hours with family and friends on the private 3-season screened porch.
For those who want a master suite sanctuary, this home is for you! A private south wing gives you the luxury you deserve with all the desired amenities: a soaker tub, a modern shower, a water closet, and a massive walk-in closet. An adjacent laundry room makes one-level living totally doable in this house!
Kids claim their domain upstairs where 3 bedrooms and a split bath surround a casual family room.
The surprise of this home is the studio loft above the 3-car garage. Use it for a returning adult child, an aging parent, or an income opportunity.
Included energy-efficient features are: A/C, Andersen Windows, Rheem 95% efficient furnace, Energy Star Whirlpool Appliances, tankless hot water, and underground programmable sprinklers for lanscaping.
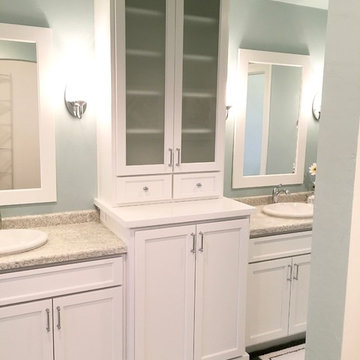
Idée de décoration pour une grande salle de bain principale craftsman avec un placard avec porte à panneau encastré, des portes de placard blanches, une douche à l'italienne, un mur bleu, un sol en vinyl et un lavabo posé.
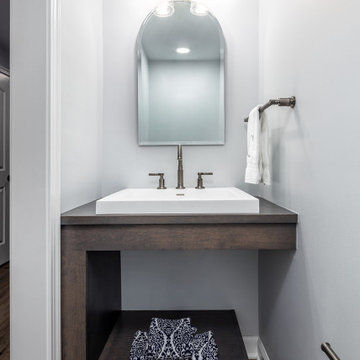
1/2 bath located in basement
Cette image montre une petite salle de bain traditionnelle en bois foncé avec un mur blanc, un sol en vinyl, un lavabo posé, un plan de toilette en bois, un sol beige, un plan de toilette marron, meuble simple vasque et meuble-lavabo suspendu.
Cette image montre une petite salle de bain traditionnelle en bois foncé avec un mur blanc, un sol en vinyl, un lavabo posé, un plan de toilette en bois, un sol beige, un plan de toilette marron, meuble simple vasque et meuble-lavabo suspendu.
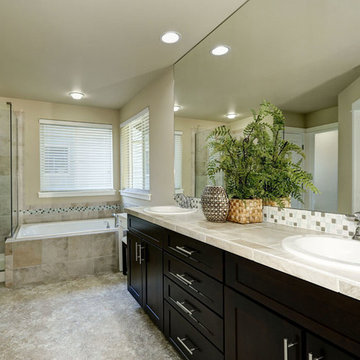
Cette image montre une grande salle de bain principale traditionnelle avec un placard à porte shaker, des portes de placard noires, une baignoire posée, une douche d'angle, un carrelage beige, des carreaux de porcelaine, un mur beige, un sol en vinyl, un lavabo posé, un plan de toilette en carrelage, un sol multicolore et une cabine de douche à porte battante.
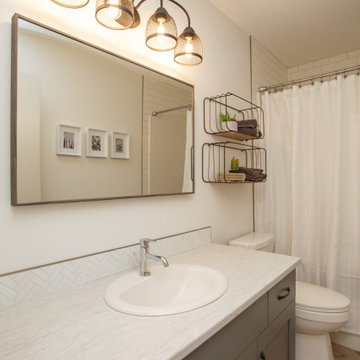
Compact vanity, dark grey cabinets with laminate countertop.
Aménagement d'une petite douche en alcôve bord de mer pour enfant avec un placard à porte shaker, des portes de placard grises, une baignoire en alcôve, WC à poser, un carrelage blanc, des carreaux de céramique, un mur blanc, un sol en vinyl, un lavabo posé, un plan de toilette en stratifié, un sol beige, une cabine de douche avec un rideau, un plan de toilette blanc, meuble simple vasque et meuble-lavabo encastré.
Aménagement d'une petite douche en alcôve bord de mer pour enfant avec un placard à porte shaker, des portes de placard grises, une baignoire en alcôve, WC à poser, un carrelage blanc, des carreaux de céramique, un mur blanc, un sol en vinyl, un lavabo posé, un plan de toilette en stratifié, un sol beige, une cabine de douche avec un rideau, un plan de toilette blanc, meuble simple vasque et meuble-lavabo encastré.
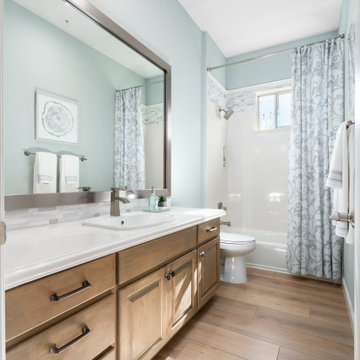
Inspired by sandy shorelines on the California coast, this beachy blonde vinyl floor brings just the right amount of variation to each room. With the Modin Collection, we have raised the bar on luxury vinyl plank. The result is a new standard in resilient flooring. Modin offers true embossed in register texture, a low sheen level, a rigid SPC core, an industry-leading wear layer, and so much more.
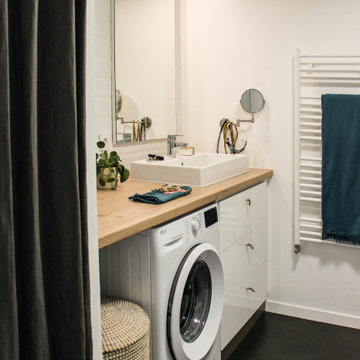
Cette photo montre une petite salle d'eau scandinave avec un placard à porte affleurante, des portes de placard blanches, une douche à l'italienne, WC à poser, un carrelage blanc, un carrelage métro, un mur blanc, un sol en vinyl, un lavabo posé, un plan de toilette en bois, un sol noir, meuble simple vasque et meuble-lavabo encastré.
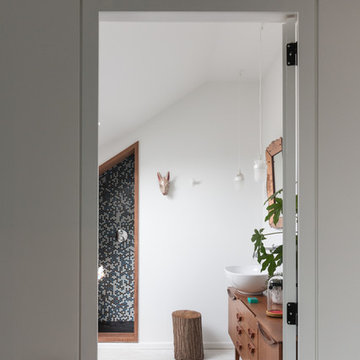
Maxime De Campenaere
Cette image montre une salle de bain design de taille moyenne avec un placard à porte affleurante, des portes de placard marrons, une baignoire posée, une douche à l'italienne, un carrelage multicolore, mosaïque, un mur blanc, un sol en vinyl, un lavabo posé, un plan de toilette en bois, un sol blanc, aucune cabine et un plan de toilette marron.
Cette image montre une salle de bain design de taille moyenne avec un placard à porte affleurante, des portes de placard marrons, une baignoire posée, une douche à l'italienne, un carrelage multicolore, mosaïque, un mur blanc, un sol en vinyl, un lavabo posé, un plan de toilette en bois, un sol blanc, aucune cabine et un plan de toilette marron.
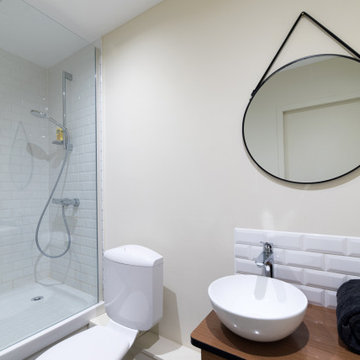
Cette photo montre une petite salle de bain principale exotique avec une douche ouverte, un carrelage blanc, un carrelage métro, un mur beige, un sol en vinyl, un lavabo posé, un plan de toilette en bois, un sol marron et meuble simple vasque.
Idées déco de salles de bain avec un sol en vinyl et un lavabo posé
5