Idées déco de salles de bain avec un sol en vinyl et un plan de toilette gris
Trier par :
Budget
Trier par:Populaires du jour
181 - 200 sur 1 186 photos
1 sur 3
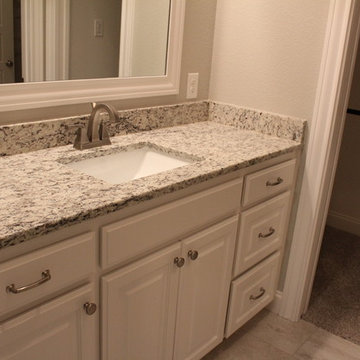
Cette image montre une salle de bain de taille moyenne pour enfant avec un placard avec porte à panneau surélevé, des portes de placard blanches, une baignoire posée, un combiné douche/baignoire, WC séparés, un carrelage gris, des carreaux de porcelaine, un mur gris, un sol en vinyl, un lavabo encastré, un plan de toilette en granite, un sol marron et un plan de toilette gris.
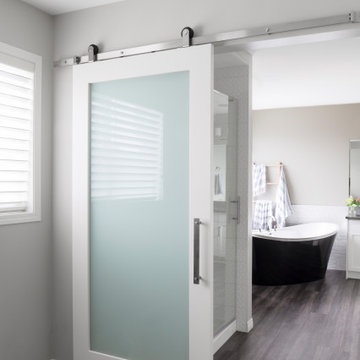
These homeowners told us they were so in love with some of the details in our Springbank Hill renovation that they wanted to see a couple of them in their own home - so we obliged! It was an honour to know that we nailed the design on the original so perfectly that another family would want to bring a similar version of it into their own home. In the kitchen, we knocked out the triangular island and the pantry to make way for a better layout with even more storage space for this young family. A fresh laundry room with ample cabinetry and a serene ensuite with a show-stopping black tub also brought a new look to what was once a dark and dated builder grade home.
Designer: Susan DeRidder of Live Well Interiors Inc.
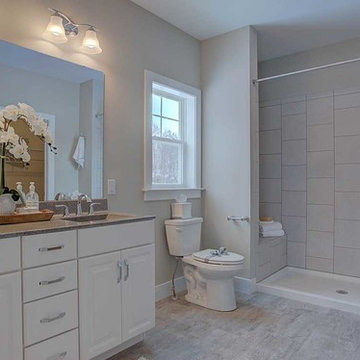
This 2-story home with inviting front porch and 9’ ceilings includes a 3-car garage gains entry to the laundry room that includes built-in lockers. Stylish hardwood flooring flows from the foyer to the breakfast area, kitchen, and family room. The kitchen, with stainless steel appliances and quartz countertops with tile backsplash, opens to the sunny breakfast area with access to the screened-in porch. Adjacent to the breakfast area is the vaulted family room, warmed by a gas fireplace featuring stone surround and stylish shiplap detail above the mantel. The spacious owner’s suite on the first floor includes a private bathroom with double bowl vanity, tile shower, and an expansive closet. To the front of the home sits the private study and formal dining room with ceiling trim detail. The 2nd floor boasts the secondary bedrooms, 1 full bathroom, and a versatile loft.
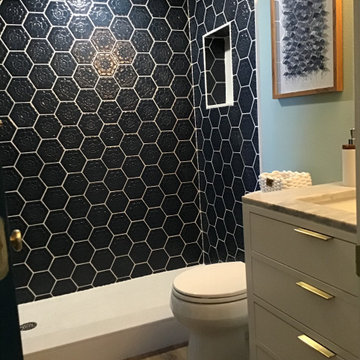
Idée de décoration pour une petite douche en alcôve principale marine avec un placard en trompe-l'oeil, des portes de placard blanches, WC séparés, un carrelage bleu, des carreaux de porcelaine, un mur bleu, un sol en vinyl, un lavabo encastré, un plan de toilette en quartz modifié, un sol marron, une cabine de douche avec un rideau, un plan de toilette gris, une niche, meuble simple vasque et meuble-lavabo sur pied.
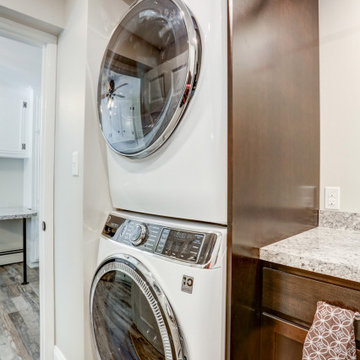
This remodel called for increased storage and updated finishes while maintaining the room's dual functionality as a bathroom and laundry room. By stacking the washer and dryer and relocating the vanity, this remodel opened up a lot of space. With the new layout, we were able to add more storage with dark espresso cabinets, and a folding center next to a stainless steel utility sink. An industrial style drying rack was mounted on the ceiling above the new vanity to add even more practical functionality to the space.
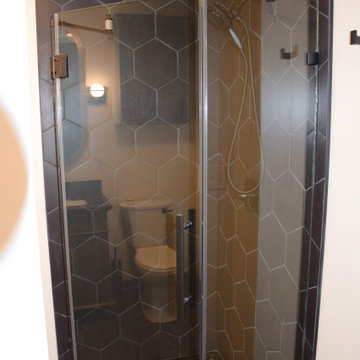
Idée de décoration pour une salle d'eau tradition de taille moyenne avec un placard à porte shaker, des portes de placard grises, une douche d'angle, WC séparés, un carrelage noir, des carreaux de porcelaine, un mur blanc, un sol en vinyl, un lavabo encastré, un plan de toilette en quartz, un sol marron, une cabine de douche à porte battante, un plan de toilette gris, meuble simple vasque et meuble-lavabo sur pied.
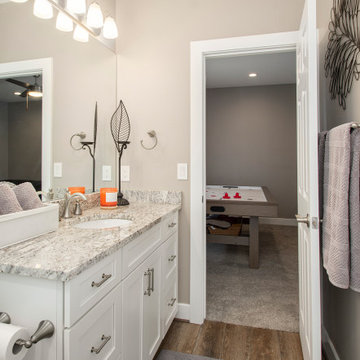
Our clients wanted to increase the size of their kitchen, which was small, in comparison to the overall size of the home. They wanted a more open livable space for the family to be able to hang out downstairs. They wanted to remove the walls downstairs in the front formal living and den making them a new large den/entering room. They also wanted to remove the powder and laundry room from the center of the kitchen, giving them more functional space in the kitchen that was completely opened up to their den. The addition was planned to be one story with a bedroom/game room (flex space), laundry room, bathroom (to serve as the on-suite to the bedroom and pool bath), and storage closet. They also wanted a larger sliding door leading out to the pool.
We demoed the entire kitchen, including the laundry room and powder bath that were in the center! The wall between the den and formal living was removed, completely opening up that space to the entry of the house. A small space was separated out from the main den area, creating a flex space for them to become a home office, sitting area, or reading nook. A beautiful fireplace was added, surrounded with slate ledger, flanked with built-in bookcases creating a focal point to the den. Behind this main open living area, is the addition. When the addition is not being utilized as a guest room, it serves as a game room for their two young boys. There is a large closet in there great for toys or additional storage. A full bath was added, which is connected to the bedroom, but also opens to the hallway so that it can be used for the pool bath.
The new laundry room is a dream come true! Not only does it have room for cabinets, but it also has space for a much-needed extra refrigerator. There is also a closet inside the laundry room for additional storage. This first-floor addition has greatly enhanced the functionality of this family’s daily lives. Previously, there was essentially only one small space for them to hang out downstairs, making it impossible for more than one conversation to be had. Now, the kids can be playing air hockey, video games, or roughhousing in the game room, while the adults can be enjoying TV in the den or cooking in the kitchen, without interruption! While living through a remodel might not be easy, the outcome definitely outweighs the struggles throughout the process.
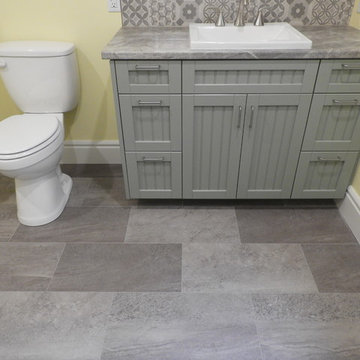
Aménagement d'une petite salle d'eau campagne avec un placard à porte affleurante, des portes de placards vertess, une baignoire posée, WC séparés, un carrelage gris, des carreaux de céramique, un mur jaune, un sol en vinyl, un lavabo posé, un plan de toilette en stratifié, un sol gris et un plan de toilette gris.
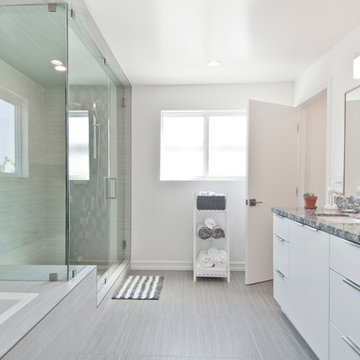
Idées déco pour une salle de bain principale moderne de taille moyenne avec un placard à porte plane, des portes de placard blanches, une douche d'angle, un mur gris, un sol en vinyl, un lavabo encastré, un plan de toilette en granite, un sol gris, une cabine de douche à porte battante, un plan de toilette gris, meuble double vasque et meuble-lavabo encastré.
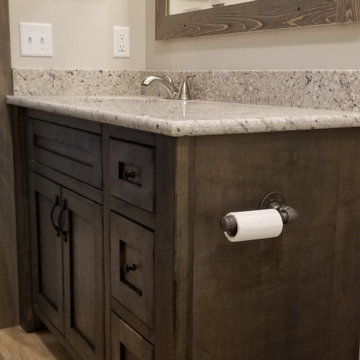
Custom Cabinets
Réalisation d'une salle de bain chalet en bois foncé avec un placard à porte plane, une baignoire en alcôve, WC séparés, un sol en vinyl, un lavabo encastré, un plan de toilette en surface solide, un sol marron, une cabine de douche avec un rideau, un plan de toilette gris, des toilettes cachées, meuble simple vasque et meuble-lavabo encastré.
Réalisation d'une salle de bain chalet en bois foncé avec un placard à porte plane, une baignoire en alcôve, WC séparés, un sol en vinyl, un lavabo encastré, un plan de toilette en surface solide, un sol marron, une cabine de douche avec un rideau, un plan de toilette gris, des toilettes cachées, meuble simple vasque et meuble-lavabo encastré.
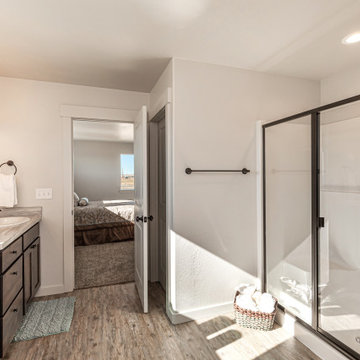
Cette photo montre une douche en alcôve principale chic en bois foncé de taille moyenne avec un placard à porte shaker, une baignoire en alcôve, WC séparés, un mur gris, un sol en vinyl, un lavabo posé, un plan de toilette en stratifié, un sol gris, une cabine de douche avec un rideau et un plan de toilette gris.
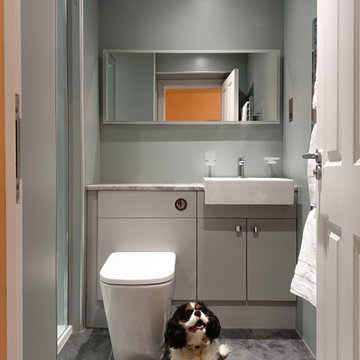
The client was looking for a highly practical and clean-looking modernisation of this en-suite shower room. We opted to clad the entire room in wet wall shower panelling to give it the practicality the client was after. The subtle matt sage green was ideal for making the room look clean and modern, while the marble feature wall gave it a real sense of luxury. High quality cabinetry and shower fittings provided the perfect finish for this wonderful en-suite.
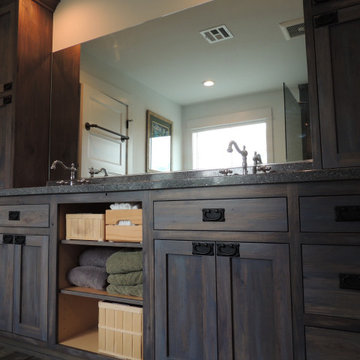
Aménagement d'une salle de bain principale campagne en bois foncé de taille moyenne avec un placard à porte shaker, une douche d'angle, un mur blanc, un sol en vinyl, un lavabo intégré, un plan de toilette en surface solide, un sol marron, aucune cabine, un plan de toilette gris, un banc de douche, meuble double vasque et meuble-lavabo encastré.
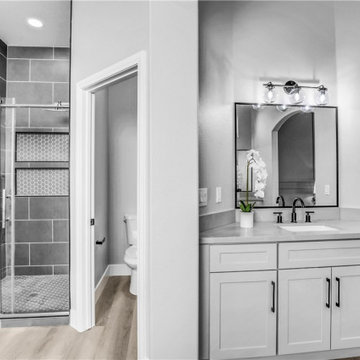
Exemple d'une petite douche en alcôve principale chic avec un placard à porte shaker, des portes de placard blanches, une baignoire indépendante, un carrelage gris, des carreaux de porcelaine, un mur gris, un sol en vinyl, un lavabo encastré, un plan de toilette en quartz modifié, un sol beige, une cabine de douche à porte coulissante, un plan de toilette gris, une niche, meuble double vasque et meuble-lavabo encastré.
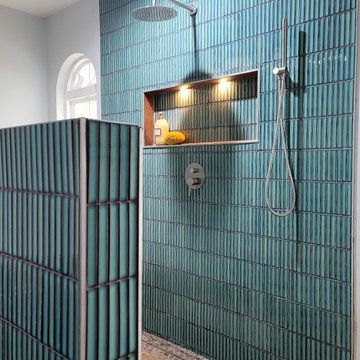
Walk in shower with bench seating and a hidden shower drain.
Cette image montre une grande salle de bain principale traditionnelle en bois clair avec un placard avec porte à panneau surélevé, une baignoire indépendante, une douche ouverte, un mur blanc, un sol en vinyl, un lavabo encastré, un plan de toilette en quartz modifié, un plan de toilette gris, une niche, meuble simple vasque et meuble-lavabo sur pied.
Cette image montre une grande salle de bain principale traditionnelle en bois clair avec un placard avec porte à panneau surélevé, une baignoire indépendante, une douche ouverte, un mur blanc, un sol en vinyl, un lavabo encastré, un plan de toilette en quartz modifié, un plan de toilette gris, une niche, meuble simple vasque et meuble-lavabo sur pied.
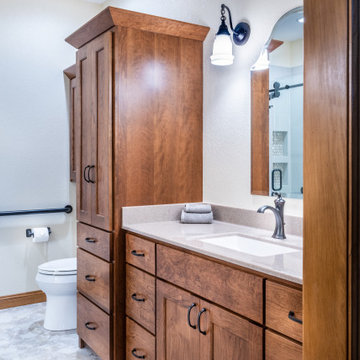
To add additional space in order to fit the larger walk-in shower, we had to remove an existing wall and pocket door that was used to divide the vanity and tub area from the shower and toilet area
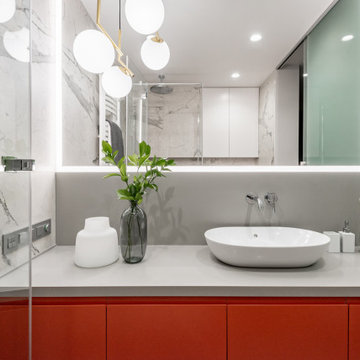
Aménagement d'une petite salle d'eau contemporaine avec un placard à porte plane, des portes de placard oranges, WC suspendus, un carrelage noir et blanc, des carreaux de porcelaine, un mur multicolore, un sol en vinyl, une vasque, un plan de toilette en surface solide, un sol beige, une cabine de douche à porte battante, un plan de toilette gris, meuble simple vasque et meuble-lavabo suspendu.
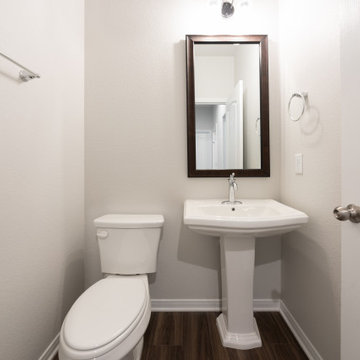
Idées déco pour une salle d'eau craftsman de taille moyenne avec un placard avec porte à panneau encastré, WC à poser, un mur gris, un sol en vinyl, un lavabo de ferme, un sol marron, un plan de toilette gris et meuble simple vasque.
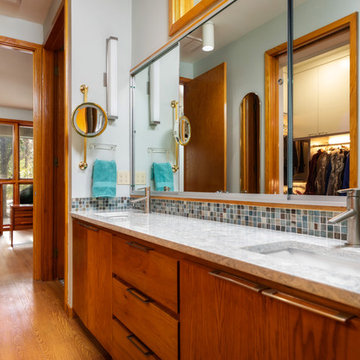
Aménagement d'une salle de bain principale contemporaine en bois clair de taille moyenne avec un placard à porte plane, un carrelage multicolore, mosaïque, un mur vert, un sol en vinyl, un lavabo encastré, un plan de toilette en quartz modifié, un sol marron et un plan de toilette gris.
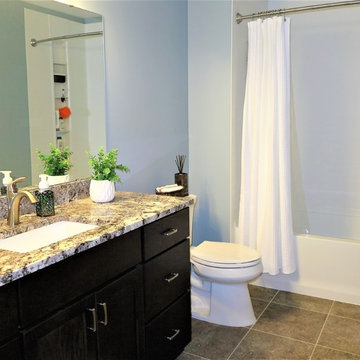
This bathroom was completely remodeled. The space was in the original condition from when it was built, so it needed to be freshened up. We installed a new Holiday Kitchens vanity cabinet and linen closet, a new Sterling tub and Kohler Choreograph walls, and a new Kohler toilet. The flooring is luxury vinyl tile from Karndean and it matched perfectly with the granite remnant the homeowners picked out! The fresh color of blue on the walls really brightens up the space!
Idées déco de salles de bain avec un sol en vinyl et un plan de toilette gris
10