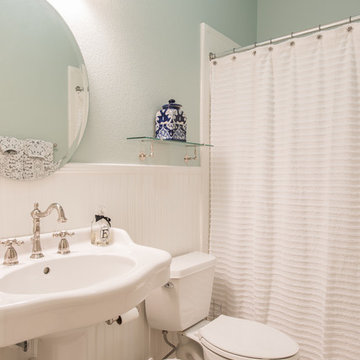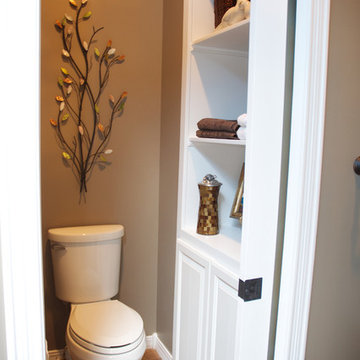Idées déco de salles de bain avec un sol en vinyl et un sol en carrelage de porcelaine
Trier par :
Budget
Trier par:Populaires du jour
101 - 120 sur 223 657 photos
1 sur 3

Master bathroom.
Réalisation d'une très grande salle de bain principale design avec un placard à porte plane, des portes de placard grises, une baignoire indépendante, une douche ouverte, un mur gris, un lavabo intégré, un sol en carrelage de porcelaine, un plan de toilette en quartz modifié et aucune cabine.
Réalisation d'une très grande salle de bain principale design avec un placard à porte plane, des portes de placard grises, une baignoire indépendante, une douche ouverte, un mur gris, un lavabo intégré, un sol en carrelage de porcelaine, un plan de toilette en quartz modifié et aucune cabine.

This Master Bathroom has large gray porcelain tile on the floor and large white tile ran vertically from floor to ceiling. A shower niche is also tiled so that it blends in with the wall.

Knight Construction Design
Cette photo montre une douche en alcôve principale chic de taille moyenne avec WC séparés, un mur gris, un sol en carrelage de porcelaine, un lavabo encastré, un carrelage blanc, des carreaux de porcelaine, un placard à porte shaker, des portes de placard noires, une baignoire encastrée, un plan de toilette en granite et un plan de toilette gris.
Cette photo montre une douche en alcôve principale chic de taille moyenne avec WC séparés, un mur gris, un sol en carrelage de porcelaine, un lavabo encastré, un carrelage blanc, des carreaux de porcelaine, un placard à porte shaker, des portes de placard noires, une baignoire encastrée, un plan de toilette en granite et un plan de toilette gris.

This Master Ensuite reflects the light, water and earth elements found on this home's substantial lake front site in south Burlington. Wall mounted shower bench seat and a wall mounted Kohler Veil toilet are design details. Luxury feel of marble envelops and calms. The seating overlooks Lake Ontario - great spot for a steam shower.
Stephani Buchman Photography

White-painted wainscoting and Sherwin Williams "Rainwashed" create a soothing combination for this first floor bath. The hexagon tile floor creates a charming farmhouse feel. The goose-neck fixture compliments the spacious pedestal sink.
Michael Hunter Photography

A large Duravit Vero bathtub bestows the occupant with beautiful views across the garden whilst they relax.
Small alcoves at either end provide space for decoration and placement of necessities such as candles and lotions.
The natural grey 'Madagascar' porcelain wall and floor tiles from Porcelanosa have a realistic stone pattern which adds a visual element of interest to the surface finish.
Darren Chung

Jonathan Edwards
Idées déco pour une salle de bain bord de mer de taille moyenne pour enfant avec un lavabo intégré, un placard avec porte à panneau encastré, des portes de placard blanches, un plan de toilette en surface solide, une baignoire indépendante, une douche ouverte, WC séparés, un carrelage blanc, des carreaux de porcelaine, un mur bleu et un sol en carrelage de porcelaine.
Idées déco pour une salle de bain bord de mer de taille moyenne pour enfant avec un lavabo intégré, un placard avec porte à panneau encastré, des portes de placard blanches, un plan de toilette en surface solide, une baignoire indépendante, une douche ouverte, WC séparés, un carrelage blanc, des carreaux de porcelaine, un mur bleu et un sol en carrelage de porcelaine.

Photo: Dino Tom
Larger niches, dual shower systems, rain head, pebble floor make this a great way to start the day.
Cette photo montre une grande douche en alcôve principale chic en bois foncé avec un carrelage beige, un mur beige, un placard avec porte à panneau surélevé, des carreaux de porcelaine, un sol en carrelage de porcelaine, une vasque, un plan de toilette en granite et une niche.
Cette photo montre une grande douche en alcôve principale chic en bois foncé avec un carrelage beige, un mur beige, un placard avec porte à panneau surélevé, des carreaux de porcelaine, un sol en carrelage de porcelaine, une vasque, un plan de toilette en granite et une niche.

Idées déco pour une douche en alcôve rétro en bois clair de taille moyenne avec un carrelage vert, un lavabo encastré, un placard à porte plane, un plan de toilette en calcaire, WC à poser, des carreaux de céramique, un mur beige, un sol en carrelage de porcelaine et une baignoire encastrée.

BAC Photography
Exemple d'une salle de bain principale chic en bois vieilli de taille moyenne avec un carrelage métro, un placard à porte shaker, une baignoire indépendante, une douche d'angle, un carrelage gris, un mur gris, un sol en carrelage de porcelaine, un lavabo encastré, un plan de toilette en marbre et un sol blanc.
Exemple d'une salle de bain principale chic en bois vieilli de taille moyenne avec un carrelage métro, un placard à porte shaker, une baignoire indépendante, une douche d'angle, un carrelage gris, un mur gris, un sol en carrelage de porcelaine, un lavabo encastré, un plan de toilette en marbre et un sol blanc.

Clear glass and a curbless shower seamlessly integrate the small bathroom's spaces with zen-like functionality.
© Jeffrey Totaro, photographer
Inspiration pour une salle de bain design en bois brun avec un lavabo encastré, un placard à porte plane, un carrelage beige, un carrelage de pierre, une douche à l'italienne, un mur beige, un sol en carrelage de porcelaine, un sol beige et un plan de toilette blanc.
Inspiration pour une salle de bain design en bois brun avec un lavabo encastré, un placard à porte plane, un carrelage beige, un carrelage de pierre, une douche à l'italienne, un mur beige, un sol en carrelage de porcelaine, un sol beige et un plan de toilette blanc.

Réalisation d'une salle de bain principale et beige et blanche tradition de taille moyenne avec un bain bouillonnant, une douche d'angle, un carrelage gris, un carrelage de pierre, un mur gris, un sol en carrelage de porcelaine et un sol beige.

This 25-year-old builder grade bathroom was due for a major upgrade in both function and design. The jetted tub was a useless space hog since it did not work and leaked. The size of the shower had been dictated by the preformed shower pan and not the desire of the homeowner. All materials and finishes were outdated.
The Bel Air Construction team designed a stunning transformation for this large master bath that includes improved use of the space, improved functionality, and a relaxing color scheme.

Simple clean kid's bathroom with white Caesarstone countertops and backsplash and tiny micro mosaic wall tile. Hansgrohe faucets and shower set, Kohler Verticyl sink, Toto toilet.

Complete transformation of an old, builder's grade poorly designed bathroom into an amazingly, sumptuous and inviting master bathroom. The homeowners wanted luxury, storage, elegance, roominess and a bright space to replace the dated bathroom. They love their new bathroom and so do we!

Formerly open to the room, the toilet is now enclosed in a water closet that has a frosted glass pocket door, faux-iron transom, and custom linen closet.
Julie Austin Photography (www.julieaustinphotography.com)

A basement renovation complete with a custom home theater, gym, seating area, full bar, and showcase wine cellar.
Exemple d'une salle de bain tendance de taille moyenne avec un lavabo intégré, WC séparés, un placard à porte plane, des portes de placard noires, un carrelage marron, des carreaux de porcelaine, un sol en carrelage de porcelaine, un plan de toilette en surface solide, un sol marron, une cabine de douche à porte battante et un plan de toilette noir.
Exemple d'une salle de bain tendance de taille moyenne avec un lavabo intégré, WC séparés, un placard à porte plane, des portes de placard noires, un carrelage marron, des carreaux de porcelaine, un sol en carrelage de porcelaine, un plan de toilette en surface solide, un sol marron, une cabine de douche à porte battante et un plan de toilette noir.

This master suite remodel included expanding both the bedroom and bathroom to create a "living bedroom," a place this couple could retreat to from the rest of the house.

Так же в квартире расположены два санузла - ванная комната и душевая. Ванная комната «для девочек» декорирована мрамором и выполнена в нежных пудровых оттенках. Санузел для главы семейства - яркий, а душевая напоминает открытый балийский душ в тропических зарослях.

An injection of colour brings this bathroom to life. Muted green used on the vanity compliments the black and white elements, all set on a neutral wall and floor backdrop.
Idées déco de salles de bain avec un sol en vinyl et un sol en carrelage de porcelaine
6