Idées déco de salles de bain avec un sol en vinyl et une vasque
Trier par :
Budget
Trier par:Populaires du jour
101 - 120 sur 1 029 photos
1 sur 3
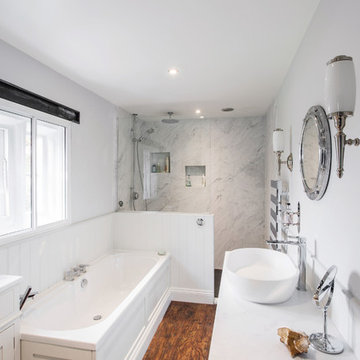
Burlanes designed, created and installed a modern bathroom with integrated bath and walk-in shower area, for use by all the family.
Maximising all available space is essential in bathroom design, and it is important to create storage solutions to ensure the room is kept streamlined and organised.
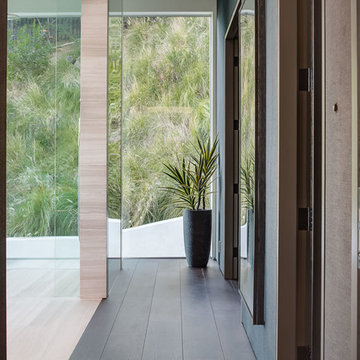
Mark Singer
Inspiration pour une grande salle de bain principale minimaliste en bois brun avec un placard à porte plane, une baignoire indépendante, un espace douche bain, un mur beige, un sol en vinyl, une vasque et un plan de toilette en quartz modifié.
Inspiration pour une grande salle de bain principale minimaliste en bois brun avec un placard à porte plane, une baignoire indépendante, un espace douche bain, un mur beige, un sol en vinyl, une vasque et un plan de toilette en quartz modifié.
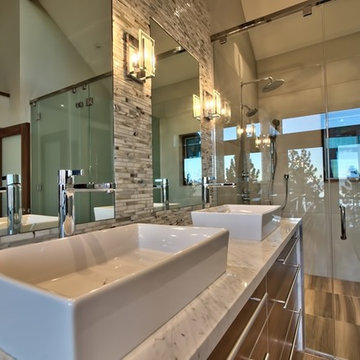
Idée de décoration pour une grande salle de bain principale design en bois brun avec un placard à porte plane, une baignoire indépendante, une douche à l'italienne, WC séparés, un carrelage noir et blanc, un carrelage gris, des carreaux en allumettes, un mur gris, un sol en vinyl, une vasque et un plan de toilette en granite.
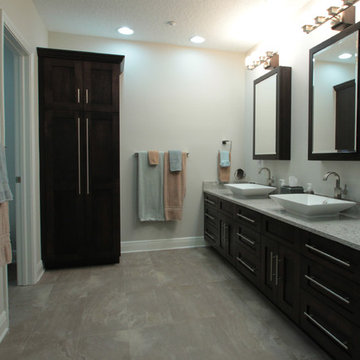
This award-winning supersized oceanfront penthouse condominium was completely remodeled by J.S. Perry & Co. The home includes a complete new custom kitchen, four bathrooms and all new finishes throughout. The warmth and sophisticated beach design remains strong through every square foot.
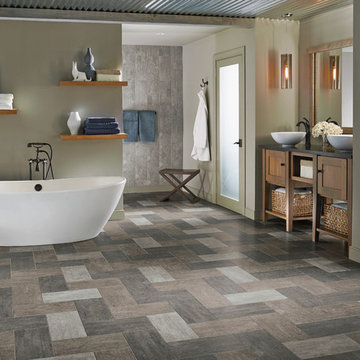
Aménagement d'une grande salle de bain principale contemporaine en bois brun avec un placard à porte shaker, une baignoire indépendante, un mur vert, un sol en vinyl, une vasque et un sol gris.
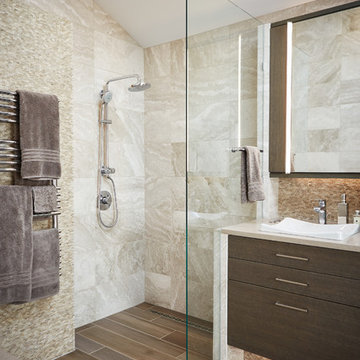
Exemple d'une salle de bain principale tendance de taille moyenne avec un placard à porte plane, des portes de placard marrons, une douche ouverte, un carrelage beige, un carrelage blanc, un sol en vinyl, une vasque et un plan de toilette en surface solide.
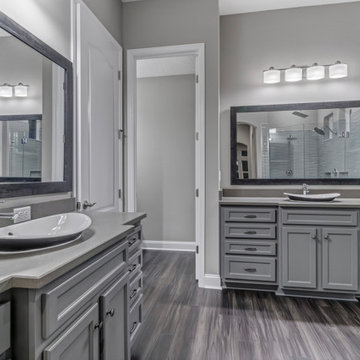
Aménagement d'une grande salle de bain principale méditerranéenne avec un placard à porte shaker, des portes de placard grises, un mur gris, un sol en vinyl, une vasque, un plan de toilette en quartz modifié, un sol marron et un plan de toilette gris.
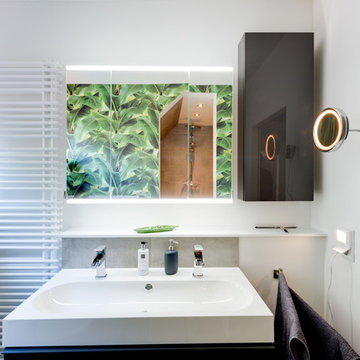
Edler Waschplatz für zwei Personen
Platzsparend bietet das breite Waschbecken einen Doppelwaschplatz, über dem ein großformatiger Spiegelschrank und ein Hängeschrank Stauraum bieten. Die dezente Ablagefläche bietet weiteren Platz. Unauffällig fügt sich die moderne Heizung seitlich in das Gesamtbild ein.
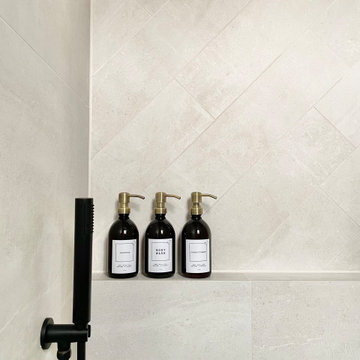
Shower shelf
Réalisation d'une petite salle de bain principale design avec un placard à porte plane, des portes de placard marrons, une douche ouverte, WC à poser, un carrelage beige, des carreaux de céramique, un mur beige, un sol en vinyl, une vasque, un plan de toilette en bois, un sol beige, une cabine de douche à porte battante, meuble simple vasque et meuble-lavabo suspendu.
Réalisation d'une petite salle de bain principale design avec un placard à porte plane, des portes de placard marrons, une douche ouverte, WC à poser, un carrelage beige, des carreaux de céramique, un mur beige, un sol en vinyl, une vasque, un plan de toilette en bois, un sol beige, une cabine de douche à porte battante, meuble simple vasque et meuble-lavabo suspendu.

Previous bath goes from 70s dingy and drab, to clean and sleek modern spa. Bringing in natural elements, bright wood tones, and muted whites and greys, this new bath creates an inviting hotel like environment.
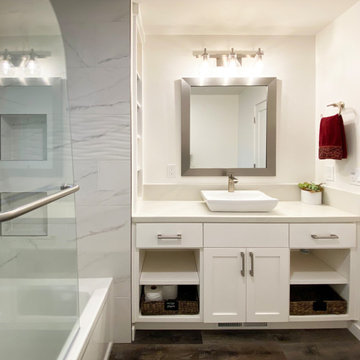
Idées déco pour une salle de bain classique de taille moyenne avec un placard à porte shaker, des portes de placard blanches, une baignoire en alcôve, WC séparés, un carrelage noir et blanc, des carreaux de porcelaine, un mur blanc, un sol en vinyl, une vasque, un plan de toilette en quartz modifié, un sol marron, une cabine de douche à porte battante, un plan de toilette gris, une niche, meuble simple vasque et meuble-lavabo encastré.
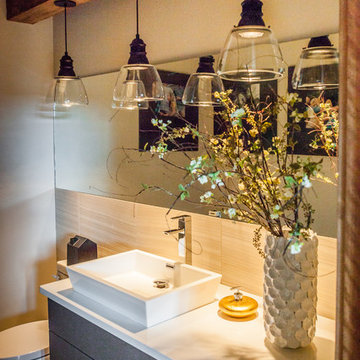
Exemple d'une grande salle de bain chic en bois foncé avec un placard à porte plane, une baignoire en alcôve, WC séparés, un mur beige, un sol en vinyl, une vasque et un plan de toilette en surface solide.
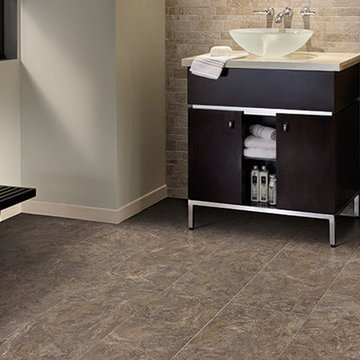
Exemple d'une salle de bain chic en bois foncé avec un placard à porte plane, un mur gris, un sol en vinyl, une vasque et un plan de toilette en bois.
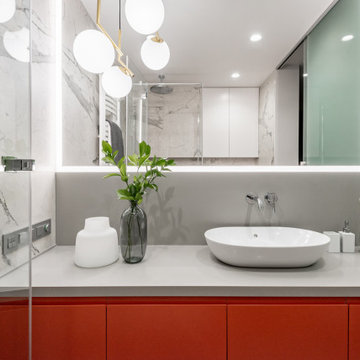
Aménagement d'une petite salle d'eau contemporaine avec un placard à porte plane, des portes de placard oranges, WC suspendus, un carrelage noir et blanc, des carreaux de porcelaine, un mur multicolore, un sol en vinyl, une vasque, un plan de toilette en surface solide, un sol beige, une cabine de douche à porte battante, un plan de toilette gris, meuble simple vasque et meuble-lavabo suspendu.

We absolutely love this duck egg blue bathroom. The tiles are a real point of difference whilst being neutral enough for most home owners. The floating vanity and toilet really help with how spacious the bathroom feels despite its smaller size. The wooden pendant lights also help with this whist being a fantastic contrast against the tiles. They also tie in the flooring with the rest of the bathroom.
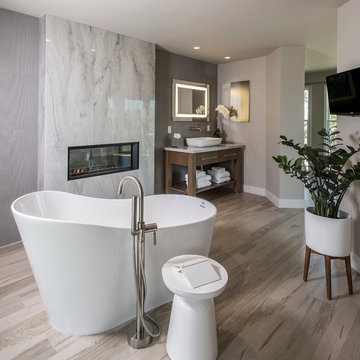
scott sandler
Inspiration pour une grande salle de bain principale design en bois foncé avec un placard sans porte, une baignoire indépendante, un carrelage blanc, du carrelage en marbre, un mur gris, un sol en vinyl, une vasque, un sol gris et un plan de toilette blanc.
Inspiration pour une grande salle de bain principale design en bois foncé avec un placard sans porte, une baignoire indépendante, un carrelage blanc, du carrelage en marbre, un mur gris, un sol en vinyl, une vasque, un sol gris et un plan de toilette blanc.
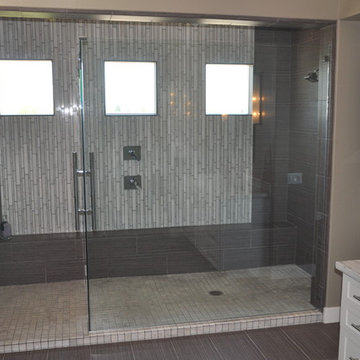
Idée de décoration pour une grande douche en alcôve principale minimaliste avec un placard à porte shaker, des portes de placard blanches, WC séparés, un carrelage blanc, des carreaux de céramique, un mur gris, un sol en vinyl, une vasque et un plan de toilette en marbre.

The Soaking Tub! I love working with clients that have ideas that I have been waiting to bring to life. All of the owner requests were things I had been wanting to try in an Oasis model. The table and seating area in the circle window bump out that normally had a bar spanning the window; the round tub with the rounded tiled wall instead of a typical angled corner shower; an extended loft making a big semi circle window possible that follows the already curved roof. These were all ideas that I just loved and was happy to figure out. I love how different each unit can turn out to fit someones personality.
The Oasis model is known for its giant round window and shower bump-out as well as 3 roof sections (one of which is curved). The Oasis is built on an 8x24' trailer. We build these tiny homes on the Big Island of Hawaii and ship them throughout the Hawaiian Islands.
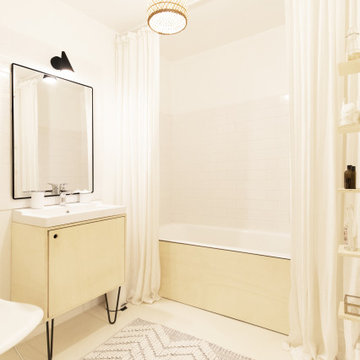
Cette photo montre une salle de bain principale éclectique en bois clair de taille moyenne avec un placard avec porte à panneau encastré, une baignoire indépendante, un espace douche bain, un carrelage blanc, des carreaux de céramique, un mur blanc, un sol en vinyl, une vasque, un sol blanc, aucune cabine, meuble simple vasque et meuble-lavabo sur pied.
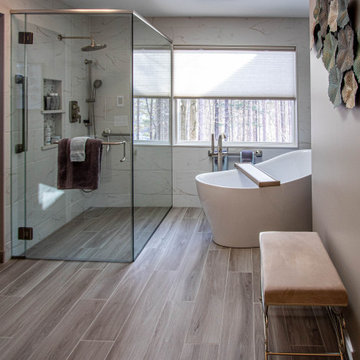
In the master bath Siteline Arctic painted finish vanity with Eternia Castlebar Polish finish on the countertop and niche. The hardware is Atlas Sweetbriar Lane pull in brushed nickel. Moen Voss brushed nickel collection includes the faucet, shower faucet, handheld faucet, tub filler, paper holder, grab bars and robe hooks. A Joan soaking tub in white and Kohler Demilav vessel sink in white. Cardinal custom shower door. The tile is 12x24 Contesso Oro Matte for the shower/bath walls and Uptown Glass Posh Sparkle mosaic for the shower/bath niches. Whisper Sand 8x40 tile for the main floor.
Idées déco de salles de bain avec un sol en vinyl et une vasque
6