Idées déco de salles de bain avec un sol en vinyl
Trier par :
Budget
Trier par:Populaires du jour
81 - 100 sur 539 photos
1 sur 3
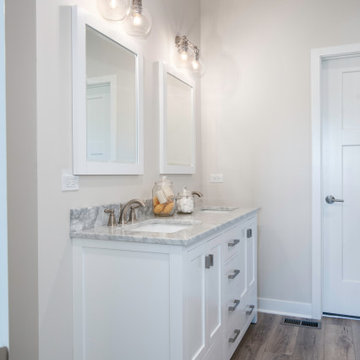
Réalisation d'une petite salle de bain principale tradition avec un placard à porte shaker, des portes de placard blanches, un sol en vinyl, un lavabo encastré, un plan de toilette en marbre, un sol marron et un plan de toilette gris.
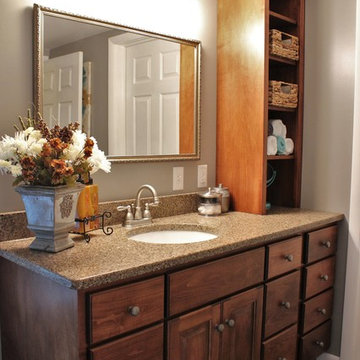
This transitional bathroom remodel was completed primarily for two teenage girls who wanted a pop of color, but a bathroom that will stand the test of time. Plenty of storage options were given through cabinetry and a closet in the room. The perfect combination of form and function, this bathroom gets rave reviews by all who visit.
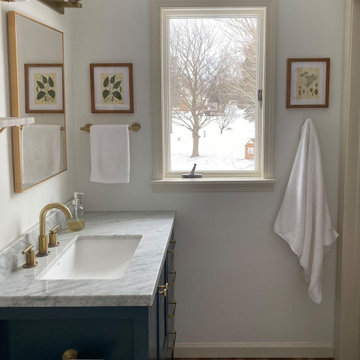
Idée de décoration pour une petite douche en alcôve principale tradition avec un placard avec porte à panneau encastré, des portes de placard bleues, une baignoire en alcôve, WC à poser, un carrelage blanc, des carreaux de porcelaine, un mur blanc, un sol en vinyl, un lavabo encastré, un plan de toilette en marbre, un sol marron, une cabine de douche avec un rideau, un plan de toilette blanc, meuble simple vasque et meuble-lavabo sur pied.
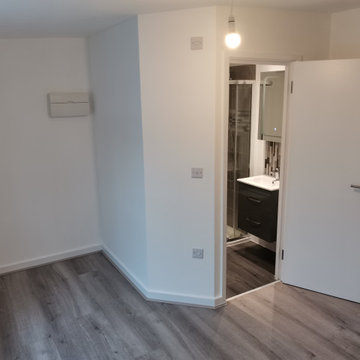
Existing office space on the first floor of the building to be converted and renovated into one bedroom flat with open plan kitchen living room and good size ensuite double bedroom. Total renovation cost including some external work £25000
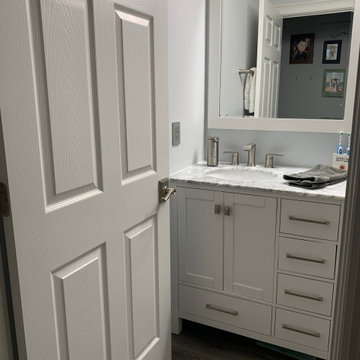
Completion of the new vanity with the relocated plumbing further to the left to allow for the use of drawers, Carrera marble countertop with undermount sink, new Moen faucet, white framed mirror and new waterproof, scratch-resistant vinyl plank flooring.
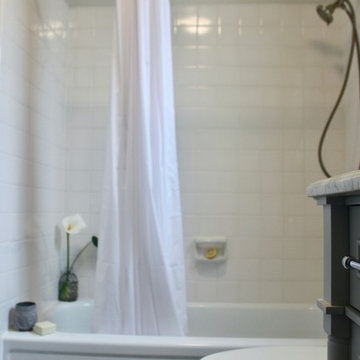
It's not always necessary to replace your existing tile surround. Clean grout and fresh caulking bring this tub/shower up to date.
Cette photo montre une petite salle de bain éclectique avec un placard en trompe-l'oeil, des portes de placard grises, une baignoire en alcôve, un combiné douche/baignoire, WC séparés, un carrelage blanc, des carreaux de céramique, un mur gris, un sol en vinyl, un lavabo encastré, un plan de toilette en marbre, un sol multicolore, une cabine de douche avec un rideau et un plan de toilette gris.
Cette photo montre une petite salle de bain éclectique avec un placard en trompe-l'oeil, des portes de placard grises, une baignoire en alcôve, un combiné douche/baignoire, WC séparés, un carrelage blanc, des carreaux de céramique, un mur gris, un sol en vinyl, un lavabo encastré, un plan de toilette en marbre, un sol multicolore, une cabine de douche avec un rideau et un plan de toilette gris.
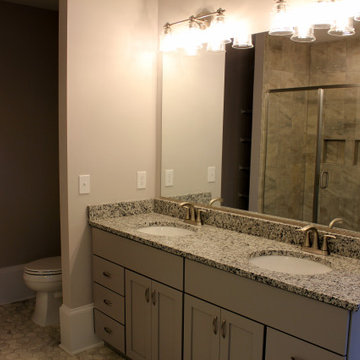
Teakwood added a large Master Bath with stand alone soaking tub, large tile shower, double bowl vanity sink and storage.
Idées déco pour une douche en alcôve principale classique de taille moyenne avec un placard à porte plane, des portes de placard grises, une baignoire indépendante, WC séparés, un carrelage beige, des carreaux de céramique, un mur gris, un sol en vinyl, un lavabo encastré, un plan de toilette en granite, un sol multicolore, une cabine de douche à porte battante, un plan de toilette multicolore, une niche, meuble double vasque et meuble-lavabo encastré.
Idées déco pour une douche en alcôve principale classique de taille moyenne avec un placard à porte plane, des portes de placard grises, une baignoire indépendante, WC séparés, un carrelage beige, des carreaux de céramique, un mur gris, un sol en vinyl, un lavabo encastré, un plan de toilette en granite, un sol multicolore, une cabine de douche à porte battante, un plan de toilette multicolore, une niche, meuble double vasque et meuble-lavabo encastré.
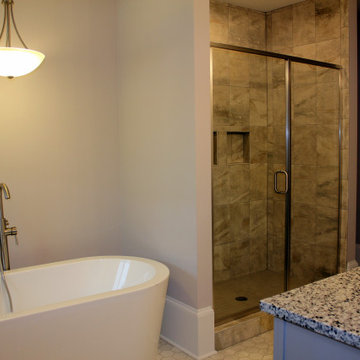
Teakwood added a large Master Bath with stand alone soaking tub, large tile shower, double bowl vanity sink and storage.
Idée de décoration pour une douche en alcôve principale tradition de taille moyenne avec un placard à porte plane, des portes de placard grises, une baignoire indépendante, WC séparés, un carrelage beige, des carreaux de céramique, un mur gris, un sol en vinyl, un lavabo encastré, un plan de toilette en granite, un sol multicolore, une cabine de douche à porte battante, un plan de toilette multicolore, une niche, meuble double vasque et meuble-lavabo encastré.
Idée de décoration pour une douche en alcôve principale tradition de taille moyenne avec un placard à porte plane, des portes de placard grises, une baignoire indépendante, WC séparés, un carrelage beige, des carreaux de céramique, un mur gris, un sol en vinyl, un lavabo encastré, un plan de toilette en granite, un sol multicolore, une cabine de douche à porte battante, un plan de toilette multicolore, une niche, meuble double vasque et meuble-lavabo encastré.
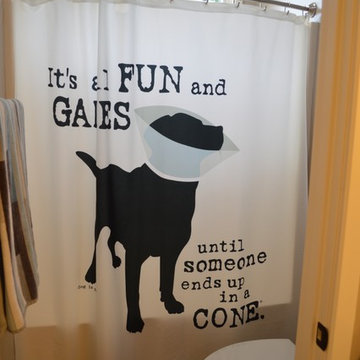
Main bathroom on second floor for kids bathrooms. Fun dog-themed shower curtain for fiberglass tub.
Idée de décoration pour une petite salle de bain tradition pour enfant avec une baignoire en alcôve, un combiné douche/baignoire, WC à poser, un sol en vinyl, un sol multicolore et une cabine de douche avec un rideau.
Idée de décoration pour une petite salle de bain tradition pour enfant avec une baignoire en alcôve, un combiné douche/baignoire, WC à poser, un sol en vinyl, un sol multicolore et une cabine de douche avec un rideau.
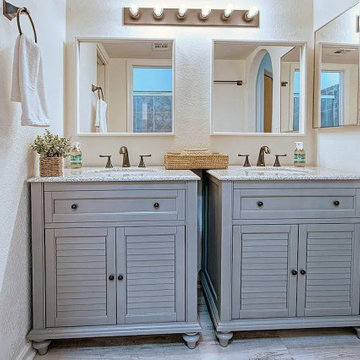
Remodeled Bathroom
Inspiration pour une petite salle de bain principale bohème avec un placard à porte persienne, des portes de placard grises, une douche double, un sol en vinyl, un plan de toilette en granite, une cabine de douche à porte coulissante, meuble double vasque et meuble-lavabo sur pied.
Inspiration pour une petite salle de bain principale bohème avec un placard à porte persienne, des portes de placard grises, une douche double, un sol en vinyl, un plan de toilette en granite, une cabine de douche à porte coulissante, meuble double vasque et meuble-lavabo sur pied.
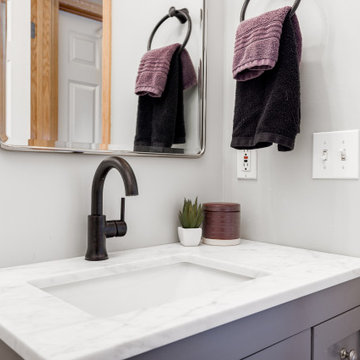
When I came to stage and photoshoot the space my clients let the photographer know there wasn't a room in the whole house PID didn't do something in. When I asked why they originally contacted me they reminded me it was for a cracked tile in their owner's suite bathroom. We all had a good laugh.
Tschida Construction tackled the construction end and helped remodel three bathrooms, stair railing update, kitchen update, laundry room remodel with Custom cabinets from Pro Design, and new paint and lights throughout.
Their house no longer feels straight out of 1995 and has them so proud of their new spaces.
That is such a good feeling as an Interior Designer and Remodeler to know you made a difference in how someone feels about the place they call home.
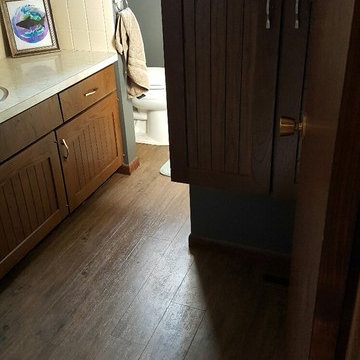
This couple picked out waterproof luxury vinyl flooring by Hallmark Floors for their bathroom floor. The color of the floor has a great blend between the richness of the brown and the coolness of the gray.
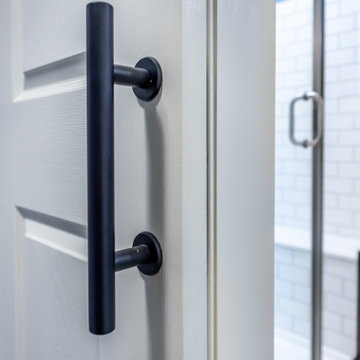
“Degnan was amazing! Well worth the money to have everything coordinated so well. The result was beautiful for the tiny space they had to work with. The designers were great and PJ was amazing, helping with any little problem I had. Thank u so much for my bathroom. I love it!”
— Mary, W. Madison, Wis.
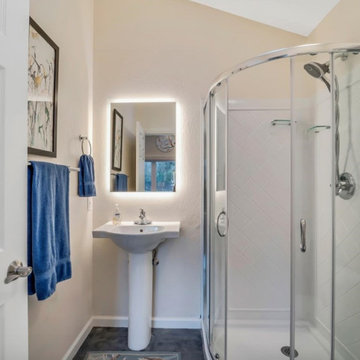
ADU Bathroom
Idées déco pour une petite salle de bain montagne pour enfant avec une douche d'angle, un mur beige, un sol en vinyl, un lavabo de ferme, un sol marron, une cabine de douche à porte coulissante, meuble simple vasque et un plafond voûté.
Idées déco pour une petite salle de bain montagne pour enfant avec une douche d'angle, un mur beige, un sol en vinyl, un lavabo de ferme, un sol marron, une cabine de douche à porte coulissante, meuble simple vasque et un plafond voûté.
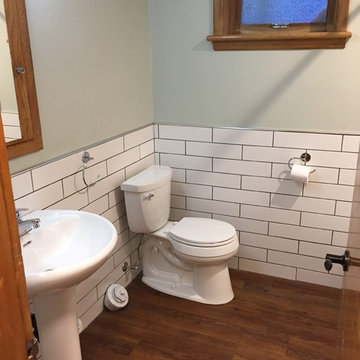
Aménagement d'une salle de bain principale classique en bois brun de taille moyenne avec une baignoire en alcôve, un combiné douche/baignoire, WC séparés, un carrelage blanc, des carreaux de céramique, un mur vert, un sol en vinyl, un lavabo de ferme, un plan de toilette en béton, un sol marron et une cabine de douche avec un rideau.
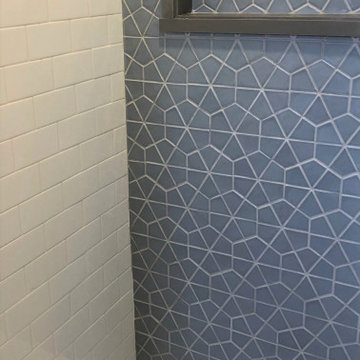
Bathroom Remodel completed and what a treat.
Customer supplied us with photos of their freshly completed bathroom remodel. Schluter® Shower System completed with a beautiful hexagon tile combined with a white subway tile. Accented Niche in shower combined with a matching threshold. Wood plank flooring warms the space with grey painted vanity cabinets and quartz vanity top.
Making Your Home Beautiful One Room at a Time…
French Creek Designs Kitchen & Bath Design Studio - where selections begin. Let us design and dream with you. Overwhelmed on where to start that Home Improvement, Kitchen or Bath Project? Let our designers video conference or sit down with you and take the overwhelming out of the picture and assist in choosing your materials. Whether new construction, full remodel or just a partial remodel, we can help you to make it an enjoyable experience to design your dream space. Call to schedule a free design consultation today with one of our exceptional designers. 307-337-4500
#openforbusiness #casper #wyoming #casperbusiness #frenchcreekdesigns #shoplocal #casperwyoming #kitchenremodeling #bathremodeling #kitchendesigners #bathdesigners #cabinets #countertops #knobsandpulls #sinksandfaucets #flooring #tileandmosiacs #laundryremodel #homeimprovement
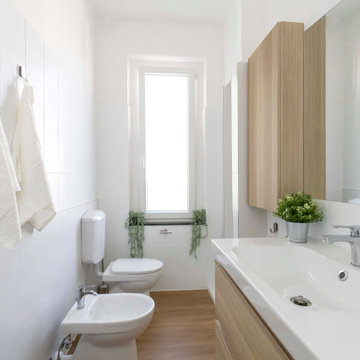
Réalisation d'une salle d'eau longue et étroite design en bois clair avec un placard à porte affleurante, un carrelage blanc, des carreaux de porcelaine, un mur blanc, un sol en vinyl, un sol marron, meuble simple vasque et meuble-lavabo suspendu.
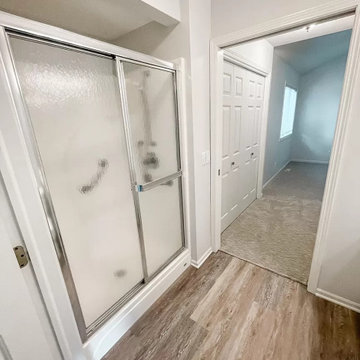
Inspiration pour une petite douche en alcôve traditionnelle pour enfant avec un placard avec porte à panneau surélevé, des portes de placard grises, un mur gris, un sol en vinyl, un plan de toilette en quartz modifié, un sol gris, une cabine de douche à porte coulissante, un plan de toilette blanc, meuble simple vasque et meuble-lavabo sur pied.
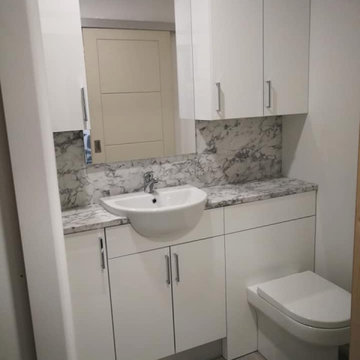
A stunning compact one bedroom annex shipping container home.
The perfect choice for a first time buyer, offering a truly affordable way to build their very own first home, or alternatively, the H1 would serve perfectly as a retirement home to keep loved ones close, but allow them to retain a sense of independence.
Features included with H1 are:
Master bedroom with fitted wardrobes.
Master shower room with full size walk-in shower enclosure, storage, modern WC and wash basin.
Open plan kitchen, dining, and living room, with large glass bi-folding doors.
DIMENSIONS: 12.5m x 2.8m footprint (approx.)
LIVING SPACE: 27 SqM (approx.)
PRICE: £49,000 (for basic model shown)
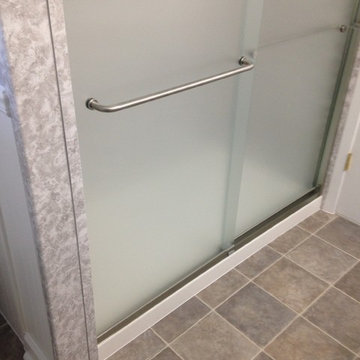
New Walk in shower with bypass shower door. Acrylic wall solutions. Wainscoting, flooring, and new toilet
Idées déco pour une douche en alcôve principale classique de taille moyenne avec un placard avec porte à panneau surélevé, des portes de placard blanches, WC séparés, un carrelage bleu, un mur gris, un sol en vinyl, un lavabo intégré, un plan de toilette en marbre, un sol gris, une cabine de douche à porte coulissante et un plan de toilette blanc.
Idées déco pour une douche en alcôve principale classique de taille moyenne avec un placard avec porte à panneau surélevé, des portes de placard blanches, WC séparés, un carrelage bleu, un mur gris, un sol en vinyl, un lavabo intégré, un plan de toilette en marbre, un sol gris, une cabine de douche à porte coulissante et un plan de toilette blanc.
Idées déco de salles de bain avec un sol en vinyl
5