Idées déco de salles de bain avec un sol marron et un plafond en bois
Trier par :
Budget
Trier par:Populaires du jour
41 - 60 sur 162 photos
1 sur 3
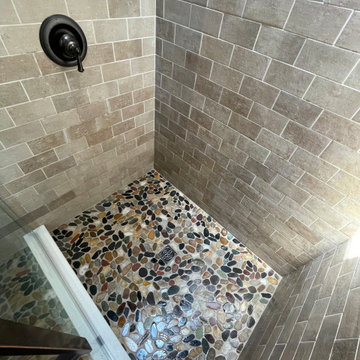
Idée de décoration pour une douche en alcôve chalet de taille moyenne avec un sol en carrelage de porcelaine, un plan de toilette en granite, un sol marron, une cabine de douche à porte coulissante, une niche, meuble simple vasque, meuble-lavabo sur pied et un plafond en bois.
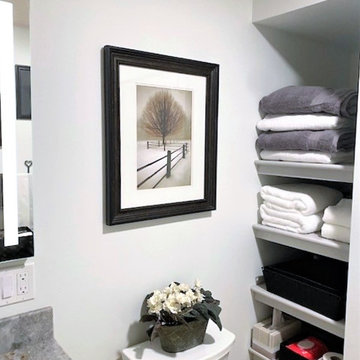
Our designer drew up a design for the contractor to build shelves for the alcove out of shelves and moldings from the cabinet company.
Réalisation d'une petite salle de bain tradition avec un placard à porte shaker, des portes de placard grises, un mur blanc, parquet clair, un lavabo encastré, un sol marron, une cabine de douche avec un rideau, un plan de toilette gris, une niche, meuble simple vasque, meuble-lavabo encastré, un plafond en bois et un plan de toilette en granite.
Réalisation d'une petite salle de bain tradition avec un placard à porte shaker, des portes de placard grises, un mur blanc, parquet clair, un lavabo encastré, un sol marron, une cabine de douche avec un rideau, un plan de toilette gris, une niche, meuble simple vasque, meuble-lavabo encastré, un plafond en bois et un plan de toilette en granite.
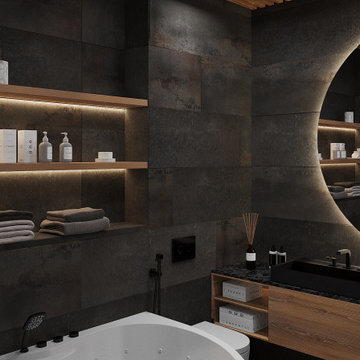
Cette photo montre une salle de bain principale et blanche et bois tendance de taille moyenne avec un placard sans porte, des portes de placard marrons, une baignoire indépendante, un combiné douche/baignoire, WC suspendus, un carrelage noir, des carreaux de porcelaine, un mur noir, un sol en carrelage de porcelaine, un lavabo posé, un plan de toilette en quartz modifié, un sol marron, un plan de toilette noir, meuble simple vasque, meuble-lavabo suspendu, un plafond en bois et du lambris.
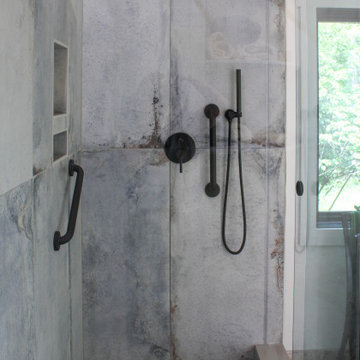
Shot of the shower with Bella window, delta fixtures, large format tiles, and a shower rain head assembly.
Cette photo montre une grande salle de bain principale montagne en bois brun avec un placard à porte plane, une baignoire indépendante, une douche d'angle, WC à poser, un carrelage blanc, un mur blanc, tomettes au sol, une vasque, un plan de toilette en granite, un sol marron, une cabine de douche à porte coulissante, un plan de toilette beige, des toilettes cachées, meuble double vasque, meuble-lavabo encastré, un plafond en bois et un mur en parement de brique.
Cette photo montre une grande salle de bain principale montagne en bois brun avec un placard à porte plane, une baignoire indépendante, une douche d'angle, WC à poser, un carrelage blanc, un mur blanc, tomettes au sol, une vasque, un plan de toilette en granite, un sol marron, une cabine de douche à porte coulissante, un plan de toilette beige, des toilettes cachées, meuble double vasque, meuble-lavabo encastré, un plafond en bois et un mur en parement de brique.
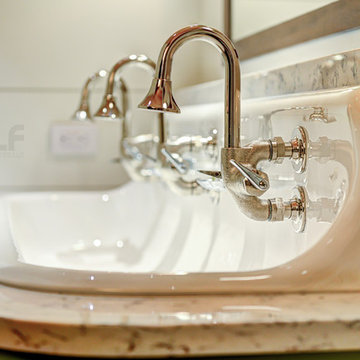
This is a pearly white porcelain sink with three curved stainless steel faucets.
Built by ULFBUILT.
Réalisation d'une salle de bain blanche et bois champêtre de taille moyenne pour enfant avec une grande vasque, un mur blanc, un placard à porte shaker, des portes de placards vertess, parquet foncé, un plan de toilette en quartz, un sol marron, un plan de toilette blanc, meuble simple vasque, meuble-lavabo encastré, un plafond en bois et du lambris de bois.
Réalisation d'une salle de bain blanche et bois champêtre de taille moyenne pour enfant avec une grande vasque, un mur blanc, un placard à porte shaker, des portes de placards vertess, parquet foncé, un plan de toilette en quartz, un sol marron, un plan de toilette blanc, meuble simple vasque, meuble-lavabo encastré, un plafond en bois et du lambris de bois.
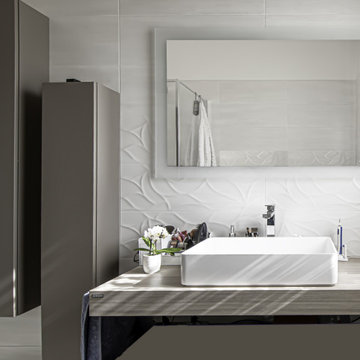
Bagno padronale realizzato con piastrelle ad effetto texture 3d a petalo, abbinate ad una piastrella bianca liscia. Il decoro è tenue, e non si impone. Ad esso è stato abbinato un mobile bagno in legno con lavabo da appoggio a forma rettangolare e due pensili verticali colore tortora.
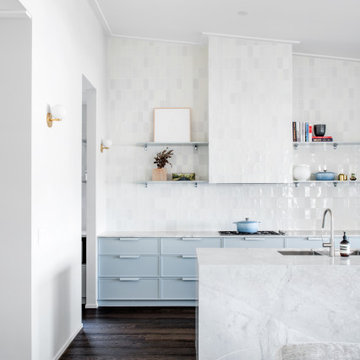
Cette photo montre une grande salle de bain moderne en bois avec un mur blanc, parquet foncé, un sol marron et un plafond en bois.
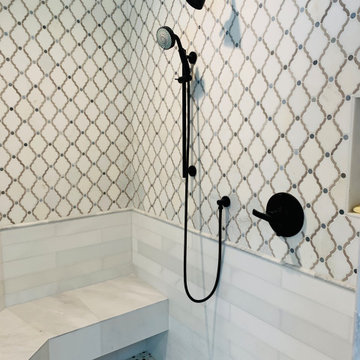
Herringbone wood plank tile floors. Marble mosaic Shower, free standing MTI Tub, with stacked split face marble fireplace surround.
Idées déco pour une grande douche en alcôve principale classique avec une baignoire indépendante, un carrelage blanc, du carrelage en marbre, un mur blanc, un sol en carrelage imitation parquet, un plan de toilette en granite, un sol marron, une cabine de douche à porte coulissante, un banc de douche, meuble-lavabo sur pied et un plafond en bois.
Idées déco pour une grande douche en alcôve principale classique avec une baignoire indépendante, un carrelage blanc, du carrelage en marbre, un mur blanc, un sol en carrelage imitation parquet, un plan de toilette en granite, un sol marron, une cabine de douche à porte coulissante, un banc de douche, meuble-lavabo sur pied et un plafond en bois.
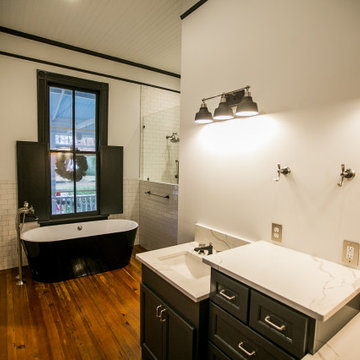
A historic home in Opelika, AL needed a master bathroom and closet and used an extra room that adjoined the master bedroom to meet their needs. The vintage-look black and white mixed with the original hardwood floors and exposed brick gives this home a look the look that the homeowners wanted. The black free standing tub and black accented plumbing fixtures are an added touch of sophistication that keeps with the age of the home and looks gorgeous!
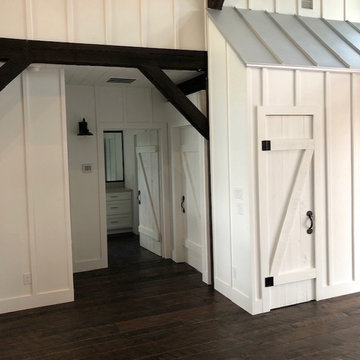
Entry Closet heading to Guest Bathroom
Exemple d'une salle de bain nature de taille moyenne avec un placard à porte shaker, des portes de placard blanches, une baignoire posée, WC séparés, un mur blanc, parquet foncé, un lavabo posé, un plan de toilette en granite, un sol marron, un plan de toilette gris, meuble double vasque, meuble-lavabo encastré et un plafond en bois.
Exemple d'une salle de bain nature de taille moyenne avec un placard à porte shaker, des portes de placard blanches, une baignoire posée, WC séparés, un mur blanc, parquet foncé, un lavabo posé, un plan de toilette en granite, un sol marron, un plan de toilette gris, meuble double vasque, meuble-lavabo encastré et un plafond en bois.
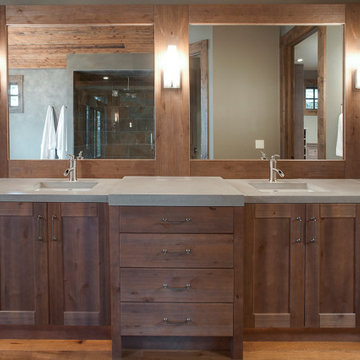
Cette photo montre une grande salle de bain principale montagne en bois brun avec un placard à porte shaker, un carrelage marron, un carrelage imitation parquet, un sol en bois brun, un sol marron, un plan de toilette gris, un banc de douche, meuble double vasque, meuble-lavabo encastré et un plafond en bois.
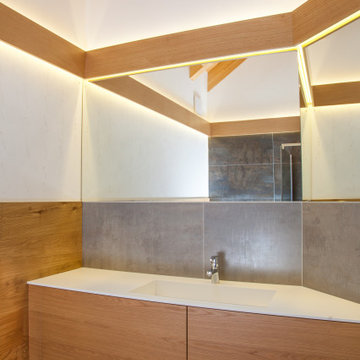
Aménagement d'une salle d'eau moderne en bois clair de taille moyenne avec un placard à porte plane, une douche à l'italienne, WC séparés, un carrelage blanc, des carreaux de porcelaine, un mur blanc, un sol en bois brun, un lavabo posé, un plan de toilette en surface solide, un sol marron, une cabine de douche à porte battante, un plan de toilette blanc, meuble simple vasque, meuble-lavabo suspendu et un plafond en bois.
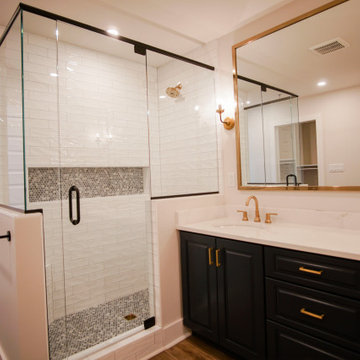
The bathroom connects to the master bedroom through the huge closet, making is almost one huge room. The design on this bathroom is absolutely stunning, from the beautiful lighting, to the glass shower, certainly one of the best we've done.
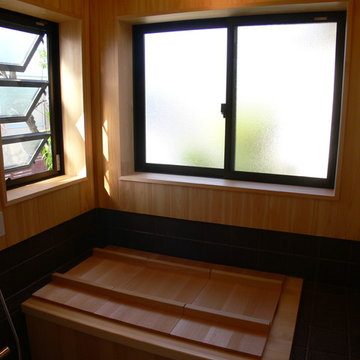
槇の浴槽、檜の壁板 コルクタイルの床で仕上がっています。
Aménagement d'une salle de bain asiatique en bois avec un bain japonais, un carrelage marron, un mur beige, un sol en liège, une douche ouverte, un sol marron, un plafond en bois et une fenêtre.
Aménagement d'une salle de bain asiatique en bois avec un bain japonais, un carrelage marron, un mur beige, un sol en liège, une douche ouverte, un sol marron, un plafond en bois et une fenêtre.
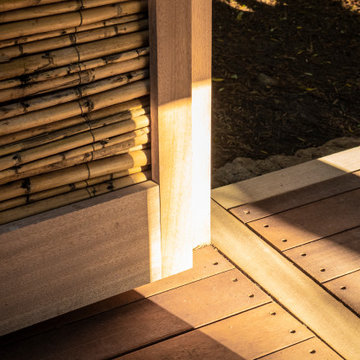
Bathroom door detail - The way the sun hits this project is encapsulating.
Exemple d'une salle de bain méditerranéenne en bois de taille moyenne avec un placard sans porte, des portes de placard marrons, une douche à l'italienne, WC à poser, un carrelage marron, un mur marron, parquet foncé, un lavabo de ferme, un plan de toilette en bois, un sol marron, aucune cabine, un plan de toilette marron, meuble simple vasque et un plafond en bois.
Exemple d'une salle de bain méditerranéenne en bois de taille moyenne avec un placard sans porte, des portes de placard marrons, une douche à l'italienne, WC à poser, un carrelage marron, un mur marron, parquet foncé, un lavabo de ferme, un plan de toilette en bois, un sol marron, aucune cabine, un plan de toilette marron, meuble simple vasque et un plafond en bois.
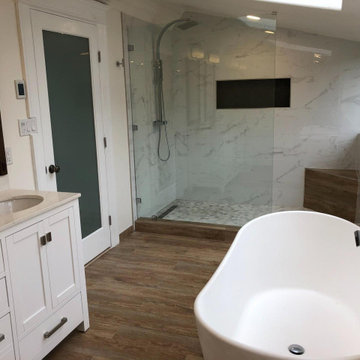
Convert Sunroom to a Master Bathroom in Issaquah
Are you looking to add some luxury and function to your home in Issaquah, WA? Consider converting your sunroom into a master bathroom! This renovation project can not only increase the value of your property but also provide a spa-like retreat for you to relax and rejuvenate.
With a little creativity and the help of our professional team, you can turn your sunroom into a beautiful and functional master bathroom, complete with a shower, bathtub, and all the amenities you need. Contact us today to learn more about how we can help you turn your sunroom into your dream master bathroom!
We are Seattle's Trusted General contractor, specializing in Kitchen and Bathroom Remodeling
For more information or to schedule an estimate, contact us today by phone or send us an email and get a free quote and estimate.
(425) 998-8958
info@leviteconstruction.com
.
.
.
.
#leviteconstruction #constructioncompanyinseattle #kitchendesign #kitchen #kitchenremodeling #bathroomdesign #bathroomremodeling #bathroom #roofing #decksandfences #garageconversion #basementremodeling #landscaping #seattlehome #seattlebusiness #remodeling #homeproject #seattlehomeowner #seattlecontractor #homerenovation #homeaddition #completeremodeling #Issaquah
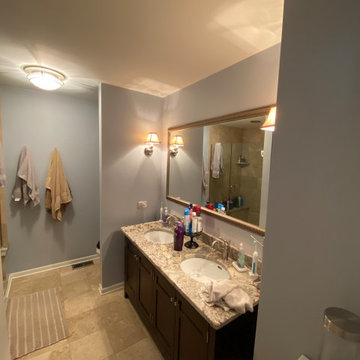
Prior to completion
Idée de décoration pour une salle de bain principale champêtre en bois foncé et bois de taille moyenne avec un placard avec porte à panneau surélevé, une baignoire d'angle, une douche double, WC à poser, un carrelage gris, du carrelage en marbre, un mur blanc, parquet foncé, un plan vasque, un plan de toilette en granite, un sol marron, une cabine de douche à porte battante, un plan de toilette multicolore, des toilettes cachées, meuble double vasque, meuble-lavabo encastré et un plafond en bois.
Idée de décoration pour une salle de bain principale champêtre en bois foncé et bois de taille moyenne avec un placard avec porte à panneau surélevé, une baignoire d'angle, une douche double, WC à poser, un carrelage gris, du carrelage en marbre, un mur blanc, parquet foncé, un plan vasque, un plan de toilette en granite, un sol marron, une cabine de douche à porte battante, un plan de toilette multicolore, des toilettes cachées, meuble double vasque, meuble-lavabo encastré et un plafond en bois.
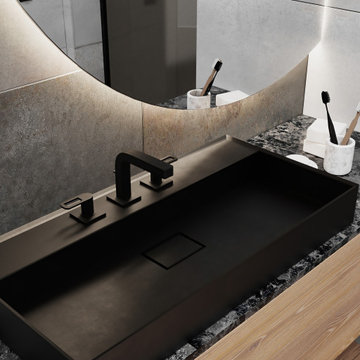
Inspiration pour une salle de bain principale et blanche et bois design de taille moyenne avec un placard sans porte, des portes de placard marrons, une baignoire indépendante, un combiné douche/baignoire, WC suspendus, un carrelage noir, des carreaux de porcelaine, un mur noir, un sol en carrelage de porcelaine, un lavabo posé, un plan de toilette en quartz modifié, un sol marron, un plan de toilette noir, meuble simple vasque, meuble-lavabo suspendu, un plafond en bois et du lambris.
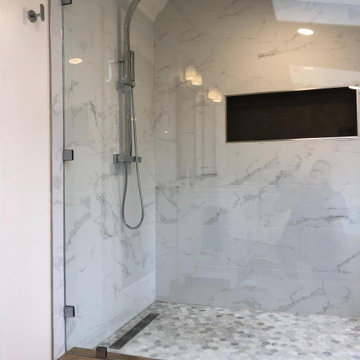
Convert Sunroom to a Master Bathroom in Issaquah
Are you looking to add some luxury and function to your home in Issaquah, WA? Consider converting your sunroom into a master bathroom! This renovation project can not only increase the value of your property but also provide a spa-like retreat for you to relax and rejuvenate.
With a little creativity and the help of our professional team, you can turn your sunroom into a beautiful and functional master bathroom, complete with a shower, bathtub, and all the amenities you need. Contact us today to learn more about how we can help you turn your sunroom into your dream master bathroom!
We are Seattle's Trusted General contractor, specializing in Kitchen and Bathroom Remodeling
For more information or to schedule an estimate, contact us today by phone or send us an email and get a free quote and estimate.
(425) 998-8958
info@leviteconstruction.com
.
.
.
.
#leviteconstruction #constructioncompanyinseattle #kitchendesign #kitchen #kitchenremodeling #bathroomdesign #bathroomremodeling #bathroom #roofing #decksandfences #garageconversion #basementremodeling #landscaping #seattlehome #seattlebusiness #remodeling #homeproject #seattlehomeowner #seattlecontractor #homerenovation #homeaddition #completeremodeling #Issaquah
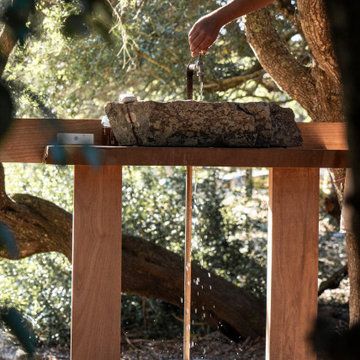
The pedestal this Granite sink sits upon is made out of the entire width of an Okoume tree. After consulting with our clients we decided not to plumb in the drainage of the sink. The water would only seep into the ground unnecessarily. Instead it is collected in a bowl and used to water the thirsty surrounding Lemon trees.
Idées déco de salles de bain avec un sol marron et un plafond en bois
3