Idées déco de salles de bain avec un sol marron et un plafond en bois
Trier par :
Budget
Trier par:Populaires du jour
101 - 120 sur 162 photos
1 sur 3
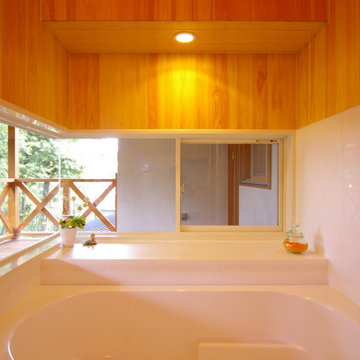
赤城山麓の深い森に面した丘陵地で暮らす大きな牧場主の住まい。南側に雑木林が広がり日暮れの後は前橋の夜景が星屑のように輝く…絶景の地である。浴室はそんな夜景を望む位置に配され、薪ストーブのある広い居間には時折り子供たちの大家族が集まり賑やかな森の宴が…。
Cette image montre une salle de bain principale minimaliste en bois de taille moyenne avec un placard en trompe-l'oeil, des portes de placard blanches, une baignoire posée, un combiné douche/baignoire, WC séparés, un carrelage blanc, un mur beige, un sol en linoléum, un lavabo encastré, un plan de toilette en onyx, un sol marron, un plan de toilette blanc, meuble simple vasque, meuble-lavabo encastré et un plafond en bois.
Cette image montre une salle de bain principale minimaliste en bois de taille moyenne avec un placard en trompe-l'oeil, des portes de placard blanches, une baignoire posée, un combiné douche/baignoire, WC séparés, un carrelage blanc, un mur beige, un sol en linoléum, un lavabo encastré, un plan de toilette en onyx, un sol marron, un plan de toilette blanc, meuble simple vasque, meuble-lavabo encastré et un plafond en bois.
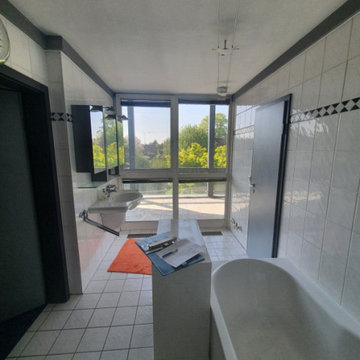
Cette photo montre une salle de bain longue et étroite montagne en bois clair de taille moyenne avec une baignoire indépendante, une douche ouverte, WC séparés, un carrelage bleu, des carreaux de céramique, un mur blanc, un sol en carrelage de céramique, une vasque, un sol marron, aucune cabine, un plan de toilette marron, meuble double vasque et un plafond en bois.
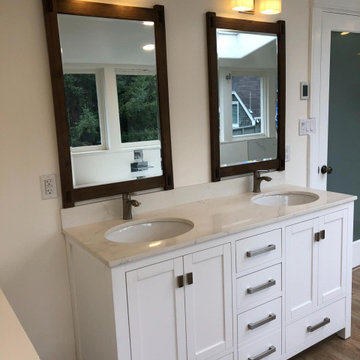
Convert Sunroom to a Master Bathroom in Issaquah
Are you looking to add some luxury and function to your home in Issaquah, WA? Consider converting your sunroom into a master bathroom! This renovation project can not only increase the value of your property but also provide a spa-like retreat for you to relax and rejuvenate.
With a little creativity and the help of our professional team, you can turn your sunroom into a beautiful and functional master bathroom, complete with a shower, bathtub, and all the amenities you need. Contact us today to learn more about how we can help you turn your sunroom into your dream master bathroom!
We are Seattle's Trusted General contractor, specializing in Kitchen and Bathroom Remodeling
For more information or to schedule an estimate, contact us today by phone or send us an email and get a free quote and estimate.
(425) 998-8958
info@leviteconstruction.com
.
.
.
.
#leviteconstruction #constructioncompanyinseattle #kitchendesign #kitchen #kitchenremodeling #bathroomdesign #bathroomremodeling #bathroom #roofing #decksandfences #garageconversion #basementremodeling #landscaping #seattlehome #seattlebusiness #remodeling #homeproject #seattlehomeowner #seattlecontractor #homerenovation #homeaddition #completeremodeling #Issaquah

Cette photo montre une douche en alcôve principale moderne en bois de taille moyenne avec un placard à porte plane, des portes de placard blanches, une baignoire indépendante, WC à poser, un carrelage marron, un mur marron, un lavabo encastré, un plan de toilette en quartz, un sol marron, une cabine de douche à porte battante, un plan de toilette blanc, des toilettes cachées, meuble double vasque, meuble-lavabo encastré, des carreaux de porcelaine, un sol en carrelage de porcelaine et un plafond en bois.
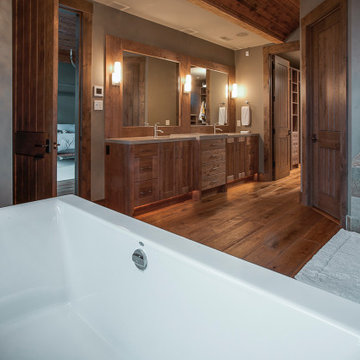
Exemple d'une grande salle de bain principale montagne en bois brun avec un placard à porte shaker, un carrelage marron, un carrelage imitation parquet, un sol en bois brun, un sol marron, un plan de toilette gris, un banc de douche, meuble double vasque, meuble-lavabo encastré et un plafond en bois.
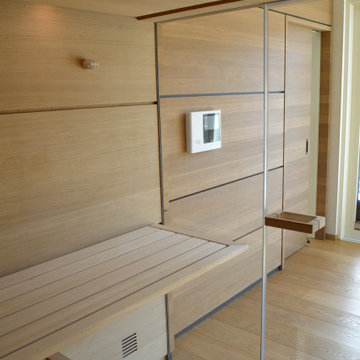
Im Innenraum der Sauna sind diverse Bänke, die zum Entspannen einladen. Der Saunaofen ist von der Firma Klafs.
Exemple d'un très grand sauna gris et blanc tendance en bois avec un mur beige, un sol en bois brun, un sol marron et un plafond en bois.
Exemple d'un très grand sauna gris et blanc tendance en bois avec un mur beige, un sol en bois brun, un sol marron et un plafond en bois.
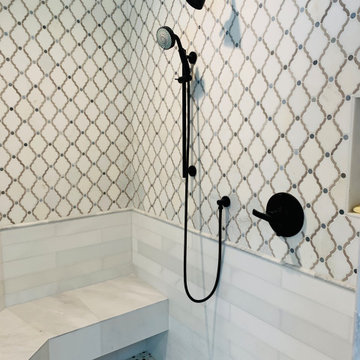
Herringbone wood plank tile floors. Marble mosaic Shower, free standing MTI Tub, with stacked split face marble fireplace surround.
Idées déco pour une grande douche en alcôve principale classique avec une baignoire indépendante, un carrelage blanc, du carrelage en marbre, un mur blanc, un sol en carrelage imitation parquet, un plan de toilette en granite, un sol marron, une cabine de douche à porte coulissante, un banc de douche, meuble-lavabo sur pied et un plafond en bois.
Idées déco pour une grande douche en alcôve principale classique avec une baignoire indépendante, un carrelage blanc, du carrelage en marbre, un mur blanc, un sol en carrelage imitation parquet, un plan de toilette en granite, un sol marron, une cabine de douche à porte coulissante, un banc de douche, meuble-lavabo sur pied et un plafond en bois.
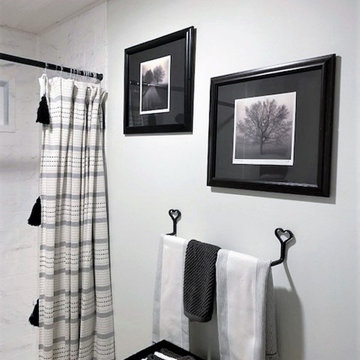
Our designer assisted these homeowners in selecting paint colors and decor for the new bathroom.
Cette image montre une petite salle de bain traditionnelle avec un placard à porte shaker, des portes de placard grises, un mur blanc, parquet clair, un lavabo encastré, un sol marron, une cabine de douche avec un rideau, un plan de toilette gris, une niche, meuble simple vasque, meuble-lavabo encastré, un plafond en bois et un plan de toilette en granite.
Cette image montre une petite salle de bain traditionnelle avec un placard à porte shaker, des portes de placard grises, un mur blanc, parquet clair, un lavabo encastré, un sol marron, une cabine de douche avec un rideau, un plan de toilette gris, une niche, meuble simple vasque, meuble-lavabo encastré, un plafond en bois et un plan de toilette en granite.
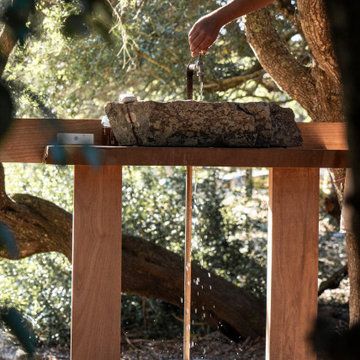
The pedestal this Granite sink sits upon is made out of the entire width of an Okoume tree. After consulting with our clients we decided not to plumb in the drainage of the sink. The water would only seep into the ground unnecessarily. Instead it is collected in a bowl and used to water the thirsty surrounding Lemon trees.
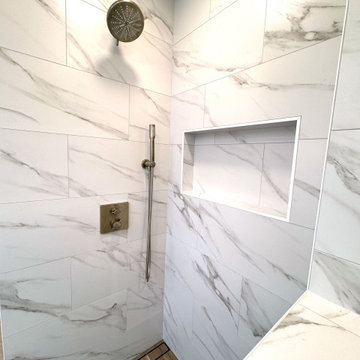
✨Indulge in the luxury you deserve with our primary bathroom remodel in West Seattle.? ✨
Experience the epitome of luxury with our recent primary bathroom remodel in West Seattle! Our delighted client's vision of a dream bathroom has been expertly crafted into reality, offering a sumptuous and indulgent retreat.
? One of the standout features of this renovation is the addition of a skylight, which floods the space with natural light and creates a tranquil atmosphere. Imagine soaking in your tub, surrounded by the warmth of sunlight, and feeling rejuvenated by the natural vibes it brings. ☀️
? The open shower design seamlessly complements the luxurious bathtub, providing a spa-like experience right in your own home. The spacious cabinets offer ample storage for all your essentials, while the double sink ensures convenience for you and your loved ones.? ?
? Enhancing the space further is a large mirror that reflects the beauty of the bathroom, amplifying the natural light and creating a sense of spaciousness. The combination of the skylight, open shower, and thoughtful design elements culminates in a bathroom that exudes serenity and fulfillment. ?
? This project is a showcase of Levite Construction Co.’s dedication to detailed planning and creative design. From the rough phase to the final touches, every step was taken with precision and care.⚒️?️
GET IN TOUCH WITH US TODAY TO GET YOUR FREE ESTIMATE.
? (425) 998-8958,? info@leviteconstruction.com
#LeviteConstruction #WestSeattleRemodel #MasterBathroom #BathroomRemodel #ModernBathroom #HomeRenovation #DesignExcellence #seattlehomedesign #remodelingbathroom #remodelingproject #residentialrenovation #seattlehome #housebuilder #bathroomdesigner #houseremodeling #seattlehomes #bathroomrenovations #bathroomremodeling #bathroomdesigns #bathroominterior #bathroomreno #homeremodeling #homeimprovements #bathroomremodel #homerenovation
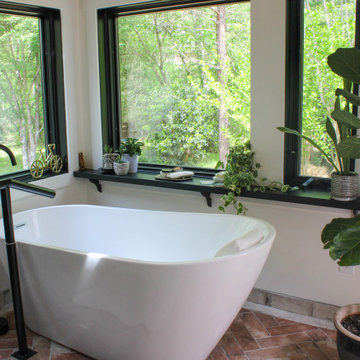
Shot of the spa bathtub.
Cette photo montre une grande salle de bain principale montagne en bois brun avec un placard à porte plane, une baignoire indépendante, une douche d'angle, WC à poser, un carrelage blanc, un mur blanc, tomettes au sol, une vasque, un plan de toilette en granite, un sol marron, une cabine de douche à porte coulissante, un plan de toilette beige, des toilettes cachées, meuble double vasque, meuble-lavabo encastré, un plafond en bois et un mur en parement de brique.
Cette photo montre une grande salle de bain principale montagne en bois brun avec un placard à porte plane, une baignoire indépendante, une douche d'angle, WC à poser, un carrelage blanc, un mur blanc, tomettes au sol, une vasque, un plan de toilette en granite, un sol marron, une cabine de douche à porte coulissante, un plan de toilette beige, des toilettes cachées, meuble double vasque, meuble-lavabo encastré, un plafond en bois et un mur en parement de brique.
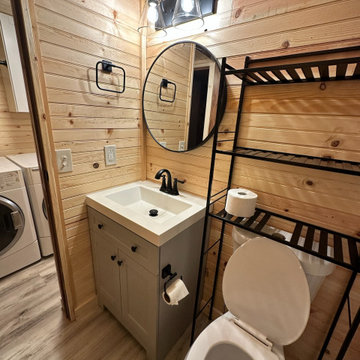
Aménagement d'une petite salle de bain avec un placard à porte shaker, des portes de placard grises, une baignoire en alcôve, un combiné douche/baignoire, un mur marron, parquet clair, un sol marron, une cabine de douche avec un rideau, meuble-lavabo sur pied, un plafond en bois et du lambris.
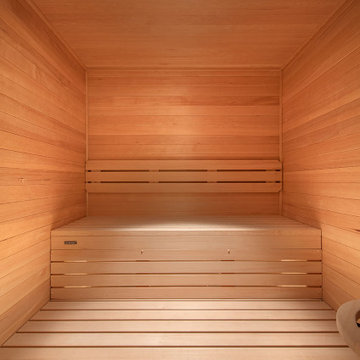
Inspiration pour une grande salle de bain design en bois avec une baignoire indépendante, parquet clair, un sol marron, une niche et un plafond en bois.
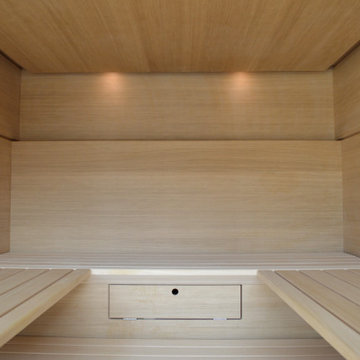
Im Innenraum der Sauna sind diverse Bänke, die zum Entspannen einladen. Der Saunaofen ist von der Firma Klafs.
Cette image montre un très grand sauna gris et blanc design en bois avec un mur beige, un sol en bois brun, un sol marron et un plafond en bois.
Cette image montre un très grand sauna gris et blanc design en bois avec un mur beige, un sol en bois brun, un sol marron et un plafond en bois.
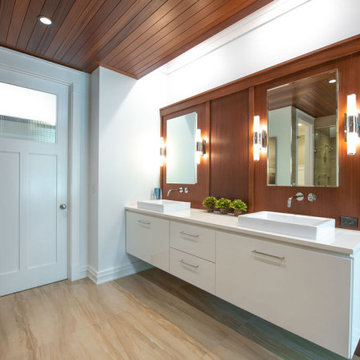
Spa like master bath with double sinks and custom built in vanity.
Idée de décoration pour une douche en alcôve principale design de taille moyenne avec un placard à porte plane, des portes de placard blanches, un sol marron, un plan de toilette blanc, un banc de douche, meuble double vasque, meuble-lavabo encastré et un plafond en bois.
Idée de décoration pour une douche en alcôve principale design de taille moyenne avec un placard à porte plane, des portes de placard blanches, un sol marron, un plan de toilette blanc, un banc de douche, meuble double vasque, meuble-lavabo encastré et un plafond en bois.
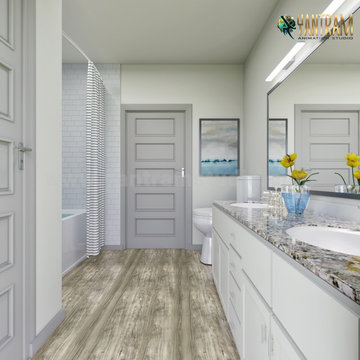
Stunning Master Bathroom 3D Interior Designers rendering by Architectural rendering companies
Cette photo montre une salle de bain principale moderne en bois de taille moyenne avec un placard à porte plane, des portes de placard blanches, une baignoire posée, une douche ouverte, WC à poser, un carrelage blanc, des carreaux de céramique, un mur vert, parquet foncé, un lavabo posé, un plan de toilette en marbre, un sol marron, une cabine de douche avec un rideau, un plan de toilette multicolore, des toilettes cachées, meuble double vasque, meuble-lavabo encastré et un plafond en bois.
Cette photo montre une salle de bain principale moderne en bois de taille moyenne avec un placard à porte plane, des portes de placard blanches, une baignoire posée, une douche ouverte, WC à poser, un carrelage blanc, des carreaux de céramique, un mur vert, parquet foncé, un lavabo posé, un plan de toilette en marbre, un sol marron, une cabine de douche avec un rideau, un plan de toilette multicolore, des toilettes cachées, meuble double vasque, meuble-lavabo encastré et un plafond en bois.
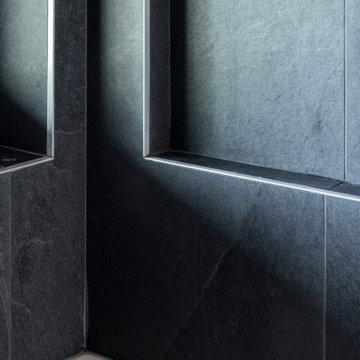
Dettaglio del rivestimento della zona vasca in piastrelle in gres porcellanato effetto lavagna dimensioni 120x60. Fotografia di Giacomo Introzzi
Cette photo montre une petite salle de bain principale montagne avec des portes de placard marrons, un bidet, un lavabo intégré, un sol marron, un plan de toilette blanc, meuble double vasque, meuble-lavabo suspendu et un plafond en bois.
Cette photo montre une petite salle de bain principale montagne avec des portes de placard marrons, un bidet, un lavabo intégré, un sol marron, un plan de toilette blanc, meuble double vasque, meuble-lavabo suspendu et un plafond en bois.
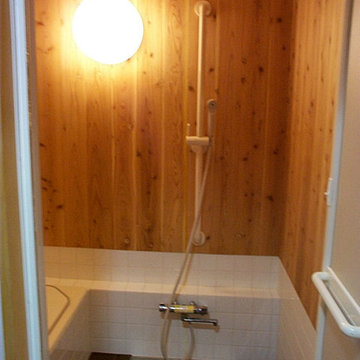
■浴室は造り付けです。ホーロー浴槽と床は浴室用コルクタイルを貼りました。冬は暖かく、転んでも怪我をしません!!! 壁、天井は杉板張り、リボス塗り仕上げ(そのまま舐めても大丈夫な蜜蝋自然素材です)
Idées déco pour une petite salle de bain principale moderne en bois avec un carrelage blanc, un mur marron, un sol en liège, un sol marron et un plafond en bois.
Idées déco pour une petite salle de bain principale moderne en bois avec un carrelage blanc, un mur marron, un sol en liège, un sol marron et un plafond en bois.
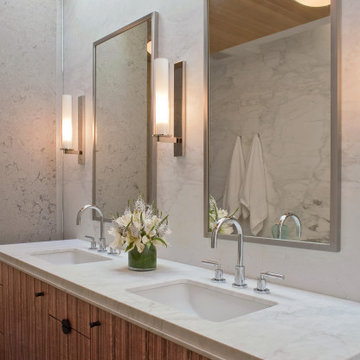
Complete renovation of a San Francisco condominium finished with exacting details and custom casework, millwork, and metals. Features include a set of aluminum and glass doors furnished with handcrafted wood handles and a silicon bronze fireplace surround.

Luxury Bathroom complete with a double walk in Wet Sauna and Dry Sauna. Floor to ceiling glass walls extend the Home Gym Bathroom to feel the ultimate expansion of space.
Idées déco de salles de bain avec un sol marron et un plafond en bois
6