Idées déco de salles de bain avec un sol multicolore et un plafond en papier peint
Trier par :
Budget
Trier par:Populaires du jour
61 - 80 sur 92 photos
1 sur 3
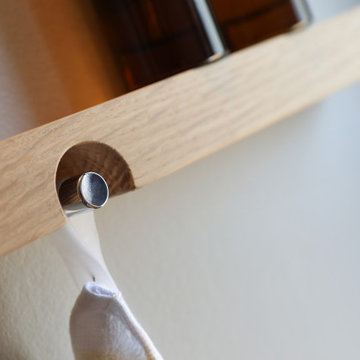
Fotos: Sandra Hauer, Nahdran Photografie
Exemple d'une petite salle de bain moderne en bois clair avec un placard à porte plane, WC séparés, un carrelage gris, un mur gris, carreaux de ciment au sol, une vasque, un plan de toilette en bois, un sol multicolore, aucune cabine, meuble simple vasque, meuble-lavabo encastré, un plafond en papier peint et du papier peint.
Exemple d'une petite salle de bain moderne en bois clair avec un placard à porte plane, WC séparés, un carrelage gris, un mur gris, carreaux de ciment au sol, une vasque, un plan de toilette en bois, un sol multicolore, aucune cabine, meuble simple vasque, meuble-lavabo encastré, un plafond en papier peint et du papier peint.
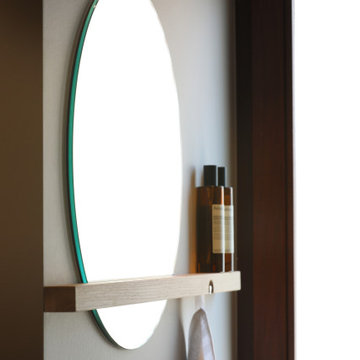
Fotos: Sandra Hauer, Nahdran Photografie
Idées déco pour une petite salle de bain moderne en bois clair avec un placard à porte plane, WC séparés, un carrelage gris, un mur gris, carreaux de ciment au sol, une vasque, un plan de toilette en bois, un sol multicolore, aucune cabine, meuble simple vasque, meuble-lavabo encastré, un plafond en papier peint et du papier peint.
Idées déco pour une petite salle de bain moderne en bois clair avec un placard à porte plane, WC séparés, un carrelage gris, un mur gris, carreaux de ciment au sol, une vasque, un plan de toilette en bois, un sol multicolore, aucune cabine, meuble simple vasque, meuble-lavabo encastré, un plafond en papier peint et du papier peint.
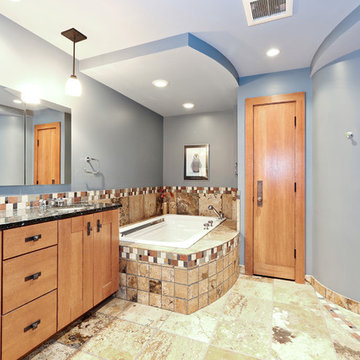
The Master Bath includes a large jetted soaking tub as well as a curved walk-in shower with custom tile-work.
The homeowner had previously updated their mid-century home to match their Prairie-style preferences - completing the Kitchen, Living and DIning Rooms. This project included a complete redesign of the Bedroom wing, including Master Bedroom Suite, guest Bedrooms, and 3 Baths; as well as the Office/Den and Dining Room, all to meld the mid-century exterior with expansive windows and a new Prairie-influenced interior. Large windows (existing and new to match ) let in ample daylight and views to their expansive gardens.
Photography by homeowner.
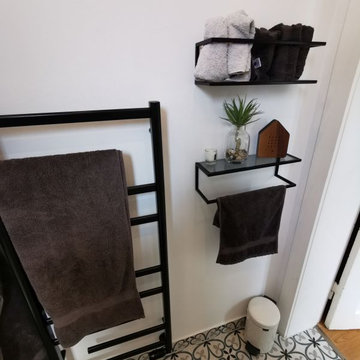
Aménagement d'une salle d'eau scandinave de taille moyenne avec un placard à porte plane, des portes de placard blanches, une douche ouverte, WC séparés, un carrelage blanc, des carreaux de céramique, un mur blanc, un sol en carrelage de céramique, une vasque, un plan de toilette en surface solide, un sol multicolore, une cabine de douche à porte battante, un plan de toilette blanc, un banc de douche, meuble simple vasque, meuble-lavabo suspendu, un plafond en papier peint et du papier peint.
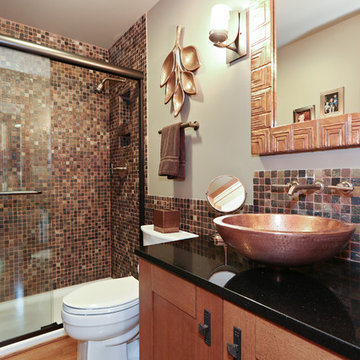
The en Suite Bath includes a large tub as well as Prairie-style cabinetry and custom tile-work.
The homeowner had previously updated their mid-century home to match their Prairie-style preferences - completing the Kitchen, Living and DIning Rooms. This project included a complete redesign of the Bedroom wing, including Master Bedroom Suite, guest Bedrooms, and 3 Baths; as well as the Office/Den and Dining Room, all to meld the mid-century exterior with expansive windows and a new Prairie-influenced interior. Large windows (existing and new to match ) let in ample daylight and views to their expansive gardens.
Photography by homeowner.
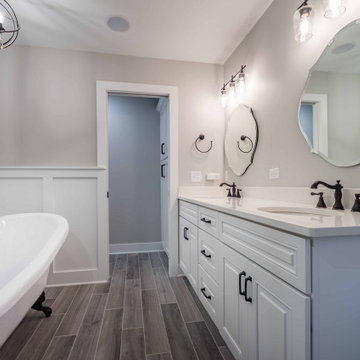
Idée de décoration pour une salle d'eau champêtre de taille moyenne avec un placard avec porte à panneau encastré, des portes de placard blanches, une baignoire en alcôve, un combiné douche/baignoire, WC séparés, un carrelage bleu, un carrelage métro, un mur blanc, un sol en carrelage de céramique, un lavabo intégré, un plan de toilette en quartz, un sol multicolore, une cabine de douche à porte battante, un plan de toilette multicolore, des toilettes cachées, meuble simple vasque, meuble-lavabo sur pied, un plafond en papier peint et du papier peint.
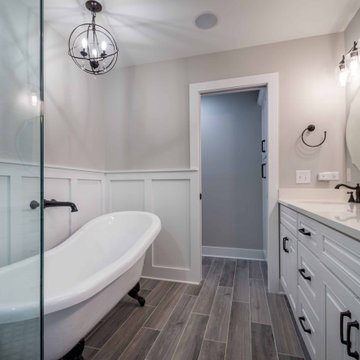
Aménagement d'une salle d'eau campagne de taille moyenne avec un placard avec porte à panneau encastré, des portes de placard blanches, une baignoire en alcôve, un combiné douche/baignoire, WC séparés, un carrelage bleu, un carrelage métro, un mur blanc, un sol en carrelage de céramique, un lavabo intégré, un plan de toilette en quartz, un sol multicolore, une cabine de douche à porte battante, un plan de toilette multicolore, des toilettes cachées, meuble simple vasque, meuble-lavabo sur pied, un plafond en papier peint et du papier peint.
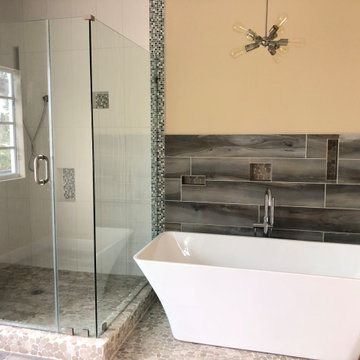
2nd Story Addition and complete home renovation of a contemporary home in Delray Beach, Florida.
Idées déco pour une grande salle de bain principale contemporaine avec une douche d'angle, une cabine de douche à porte battante, une baignoire indépendante, WC à poser, un carrelage imitation parquet, un mur multicolore, un sol en carrelage imitation parquet, un sol multicolore, meuble double vasque, meuble-lavabo sur pied et un plafond en papier peint.
Idées déco pour une grande salle de bain principale contemporaine avec une douche d'angle, une cabine de douche à porte battante, une baignoire indépendante, WC à poser, un carrelage imitation parquet, un mur multicolore, un sol en carrelage imitation parquet, un sol multicolore, meuble double vasque, meuble-lavabo sur pied et un plafond en papier peint.
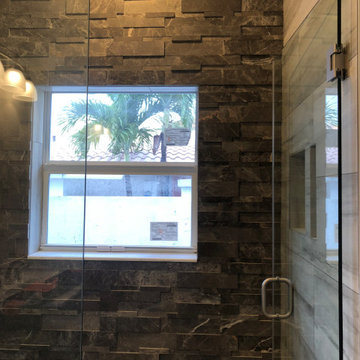
2nd Story Addition and complete home renovation of a contemporary home in Delray Beach, Florida.
Réalisation d'une grande salle de bain principale design avec une douche d'angle, une cabine de douche à porte battante, une baignoire indépendante, WC à poser, un carrelage imitation parquet, un mur multicolore, un sol en carrelage imitation parquet, un sol multicolore, meuble double vasque, meuble-lavabo sur pied et un plafond en papier peint.
Réalisation d'une grande salle de bain principale design avec une douche d'angle, une cabine de douche à porte battante, une baignoire indépendante, WC à poser, un carrelage imitation parquet, un mur multicolore, un sol en carrelage imitation parquet, un sol multicolore, meuble double vasque, meuble-lavabo sur pied et un plafond en papier peint.
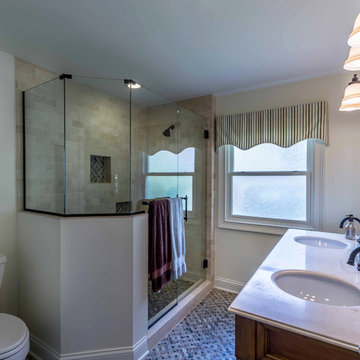
This 1960s brick ranch had several additions over the decades, but never a master bedroom., so we added an appropriately-sized suite off the back of the house, to match the style and character of previous additions.
The existing bedroom was remodeled to include new his-and-hers closets on one side, and the master bath on the other. The addition itself allowed for cathedral ceilings in the new bedroom area, with plenty of windows overlooking their beautiful back yard. The bath includes a large glass-enclosed shower, semi-private toilet area and a double sink vanity.
Project photography by Kmiecik Imagery.
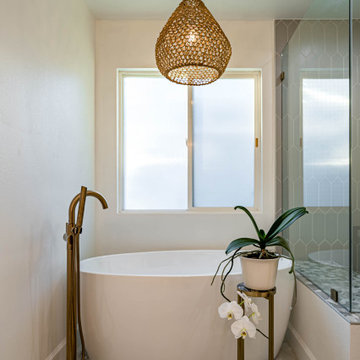
This new construction project features a breathtaking shower with gorgeous wall tiles, a free-standing tub, and elegant gold fixtures that bring a sense of luxury to your home. The white marble flooring adds a touch of classic elegance, while the wood cabinetry in the vanity creates a warm, inviting feel. With modern design elements and high-quality construction, this bathroom remodel is the perfect way to showcase your sense of style and enjoy a relaxing, spa-like experience every day.

The en Suite Bath includes a large tub as well as Prairie-style cabinetry and custom tile-work.
The homeowner had previously updated their mid-century home to match their Prairie-style preferences - completing the Kitchen, Living and DIning Rooms. This project included a complete redesign of the Bedroom wing, including Master Bedroom Suite, guest Bedrooms, and 3 Baths; as well as the Office/Den and Dining Room, all to meld the mid-century exterior with expansive windows and a new Prairie-influenced interior. Large windows (existing and new to match ) let in ample daylight and views to their expansive gardens.
Photography by homeowner.
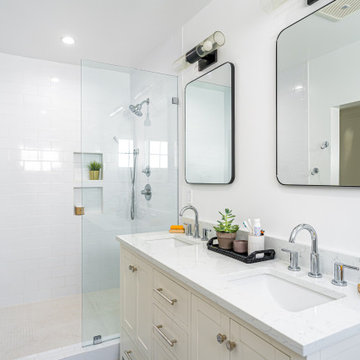
A complete remodel that incorporates a kitchen with warm beige cabinetry, stainless steel fixtures, and white marble countertops. The open shower door, beige flooring, and white subway tile backsplash complete the look, adding a touch of elegance to your living space. Whether you want to update a single room or go all out with a home renovation, this design is sure to impress.
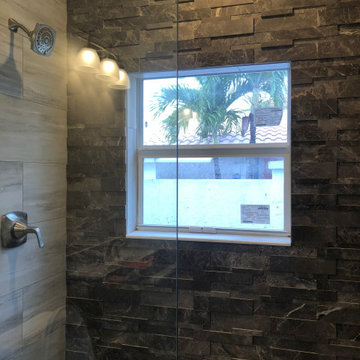
2nd Story Addition and complete home renovation of a contemporary home in Delray Beach, Florida.
Inspiration pour une grande salle de bain principale design avec une douche d'angle, une cabine de douche à porte battante, une baignoire indépendante, WC à poser, un carrelage imitation parquet, un mur multicolore, un sol en carrelage imitation parquet, un sol multicolore, meuble double vasque, meuble-lavabo sur pied et un plafond en papier peint.
Inspiration pour une grande salle de bain principale design avec une douche d'angle, une cabine de douche à porte battante, une baignoire indépendante, WC à poser, un carrelage imitation parquet, un mur multicolore, un sol en carrelage imitation parquet, un sol multicolore, meuble double vasque, meuble-lavabo sur pied et un plafond en papier peint.
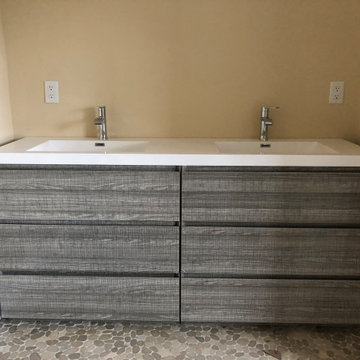
2nd Story Addition and complete home renovation of a contemporary home in Delray Beach, Florida.
Cette photo montre une grande salle de bain principale tendance avec une douche d'angle, une cabine de douche à porte battante, une baignoire indépendante, WC à poser, un carrelage imitation parquet, un mur multicolore, un sol en carrelage imitation parquet, un sol multicolore, meuble double vasque, meuble-lavabo sur pied et un plafond en papier peint.
Cette photo montre une grande salle de bain principale tendance avec une douche d'angle, une cabine de douche à porte battante, une baignoire indépendante, WC à poser, un carrelage imitation parquet, un mur multicolore, un sol en carrelage imitation parquet, un sol multicolore, meuble double vasque, meuble-lavabo sur pied et un plafond en papier peint.
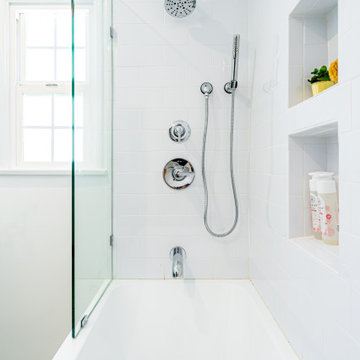
A complete remodel that incorporates a kitchen with warm beige cabinetry, stainless steel fixtures, and white marble countertops. The open shower door, beige flooring, and white subway tile backsplash complete the look, adding a touch of elegance to your living space. Whether you want to update a single room or go all out with a home renovation, this design is sure to impress.
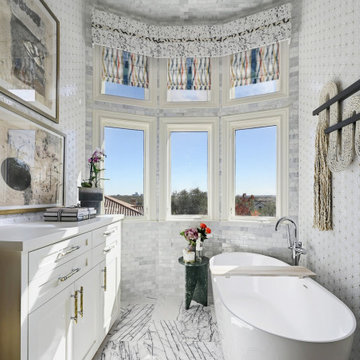
A stunning city view is now mirror by a stunning primary bath experience. A free-standing, sculptural tub allows anyone to sit and contemplate while enjoying the space. Custom built-ins, window treatments and artwork, ensure everything is thoughtful and beautifully realized.
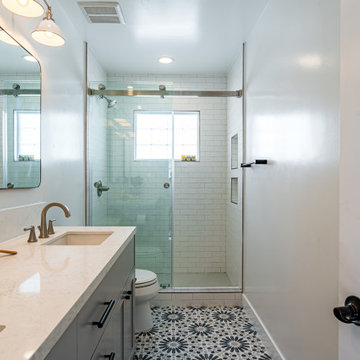
This new construction master bathroom remodel boasts a modern and sleek aesthetic with its stunning shower. The subway tile walls and two niches offer a stunning focal point for the room, while the stainless steel fixtures add a touch of sophistication. The grey cabinetry of the vanity perfectly complements the marble countertop and double sink, creating a contemporary yet timeless design. Whether you're in the process of building a new home or looking to update your current space, this master bathroom remodel is sure to impress with its impeccable construction and stylish details.
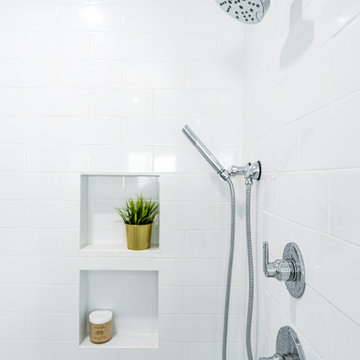
A complete remodel that incorporates a kitchen with warm beige cabinetry, stainless steel fixtures, and white marble countertops. The open shower door, beige flooring, and white subway tile backsplash complete the look, adding a touch of elegance to your living space. Whether you want to update a single room or go all out with a home renovation, this design is sure to impress.
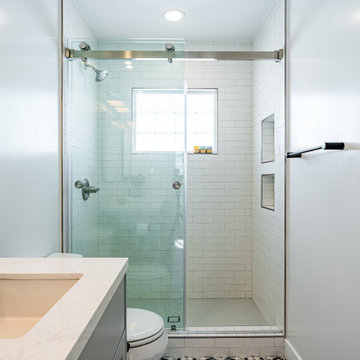
This new construction master bathroom remodel boasts a modern and sleek aesthetic with its stunning shower. The subway tile walls and two niches offer a stunning focal point for the room, while the stainless steel fixtures add a touch of sophistication. The grey cabinetry of the vanity perfectly complements the marble countertop and double sink, creating a contemporary yet timeless design. Whether you're in the process of building a new home or looking to update your current space, this master bathroom remodel is sure to impress with its impeccable construction and stylish details.
Idées déco de salles de bain avec un sol multicolore et un plafond en papier peint
4