Idées déco de salles de bain avec un sol multicolore et un plan de toilette gris
Trier par:Populaires du jour
201 - 220 sur 2 241 photos
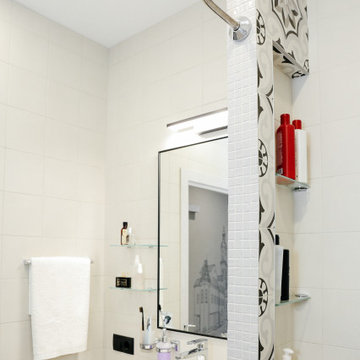
В санузле пришлось пожертвовать полноценной ванной. Душевой уголок несколько асимметричен, поэтому не удалось найти для него подходящее стеклянное ограждение. Мягкая штора решает задачу. Стиральную машину разместили под столешницей, при этом раковина заняла место чуть выше обычного, но не критично. Лайфхак от дизайнера: используйте каждый сантиметр! Например, ниша со стороны душевой кабинки глубиной всего 8 см, а сколько удовольствия!
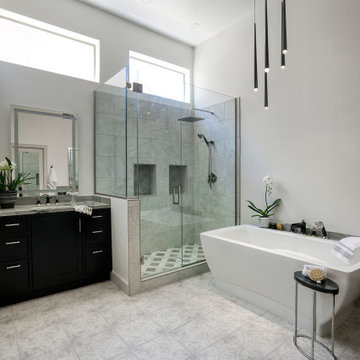
Bright and airy master bath remodel with a contemporary touch. Dark cabinets with light walls, soft patterned floor and shower tile and black high end plumbing fixtures. Fun light fixture above bathtub gives this bathroom a modern feel.
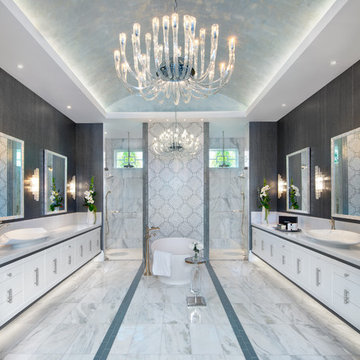
Idées déco pour une salle de bain principale bord de mer avec des portes de placard blanches, une baignoire indépendante, une douche double, un carrelage multicolore, un mur gris, une vasque, un sol multicolore, une cabine de douche à porte battante et un plan de toilette gris.
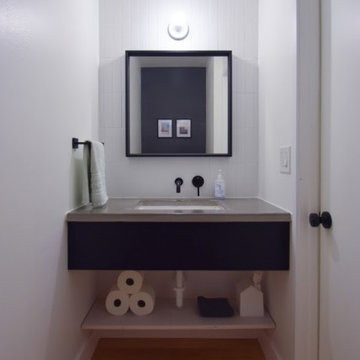
Idées déco pour une petite salle de bain moderne avec des portes de placard noires, WC à poser, un carrelage blanc, des carreaux de porcelaine, un mur blanc, un sol en bois brun, un lavabo encastré, un plan de toilette en béton, un sol multicolore, un plan de toilette gris, meuble simple vasque et meuble-lavabo suspendu.
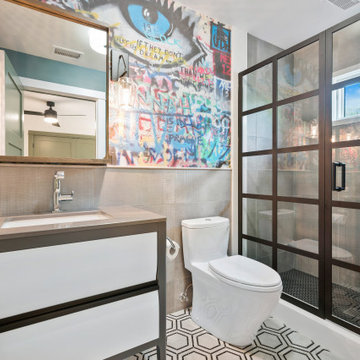
Réalisation d'une douche en alcôve urbaine avec un placard à porte plane, des portes de placard blanches, WC à poser, un carrelage gris, un mur multicolore, un sol en carrelage de terre cuite, un lavabo encastré, un sol multicolore, un plan de toilette gris et du carrelage bicolore.
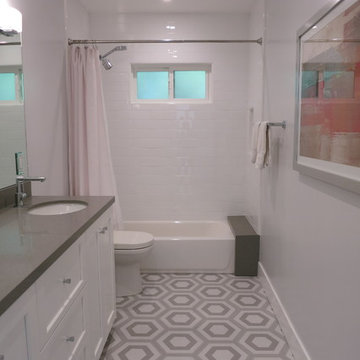
Aménagement d'une douche en alcôve contemporaine de taille moyenne pour enfant avec un placard à porte shaker, des portes de placard blanches, une baignoire en alcôve, un carrelage blanc, des carreaux de céramique, un mur gris, un sol en marbre, un lavabo encastré, un plan de toilette en quartz modifié, un sol multicolore, une cabine de douche avec un rideau et un plan de toilette gris.
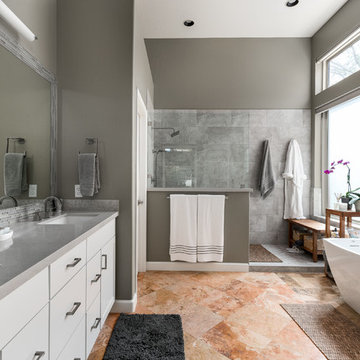
Phil Johnson
Cette image montre une salle de bain principale minimaliste de taille moyenne avec un placard à porte affleurante, des portes de placard blanches, une baignoire indépendante, une douche ouverte, WC à poser, un carrelage gris, des carreaux de béton, un mur beige, un sol en carrelage de céramique, un lavabo intégré, un plan de toilette en marbre, un sol multicolore, aucune cabine et un plan de toilette gris.
Cette image montre une salle de bain principale minimaliste de taille moyenne avec un placard à porte affleurante, des portes de placard blanches, une baignoire indépendante, une douche ouverte, WC à poser, un carrelage gris, des carreaux de béton, un mur beige, un sol en carrelage de céramique, un lavabo intégré, un plan de toilette en marbre, un sol multicolore, aucune cabine et un plan de toilette gris.
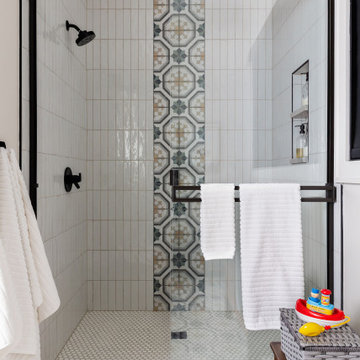
Aménagement d'une douche en alcôve classique de taille moyenne pour enfant avec un placard avec porte à panneau encastré, des portes de placards vertess, WC à poser, un carrelage blanc, des carreaux de céramique, un mur blanc, un sol en carrelage de porcelaine, un lavabo encastré, un plan de toilette en quartz, un sol multicolore, une cabine de douche à porte coulissante, un plan de toilette gris, des toilettes cachées, meuble double vasque et meuble-lavabo sur pied.
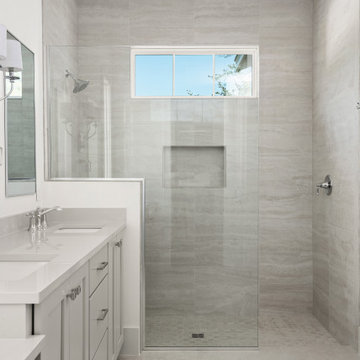
Inspiration pour une grande salle de bain principale traditionnelle avec un placard à porte shaker, des portes de placard grises, une douche ouverte, WC séparés, des carreaux de porcelaine, un mur blanc, un sol en carrelage de porcelaine, un lavabo encastré, un plan de toilette en marbre, un sol multicolore, aucune cabine, un plan de toilette gris, une niche, meuble double vasque et meuble-lavabo encastré.
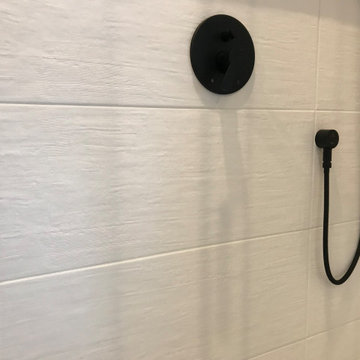
Beautiful tile work inside of the shower. Do you love those large tiles?
Cette image montre une salle de bain principale traditionnelle en bois brun de taille moyenne avec un placard en trompe-l'oeil, une baignoire indépendante, une douche d'angle, WC à poser, un mur gris, un sol en carrelage de céramique, un lavabo encastré, un plan de toilette en quartz modifié, un sol multicolore, une cabine de douche à porte coulissante, un plan de toilette gris, une niche, un banc de douche, meuble simple vasque et meuble-lavabo sur pied.
Cette image montre une salle de bain principale traditionnelle en bois brun de taille moyenne avec un placard en trompe-l'oeil, une baignoire indépendante, une douche d'angle, WC à poser, un mur gris, un sol en carrelage de céramique, un lavabo encastré, un plan de toilette en quartz modifié, un sol multicolore, une cabine de douche à porte coulissante, un plan de toilette gris, une niche, un banc de douche, meuble simple vasque et meuble-lavabo sur pied.
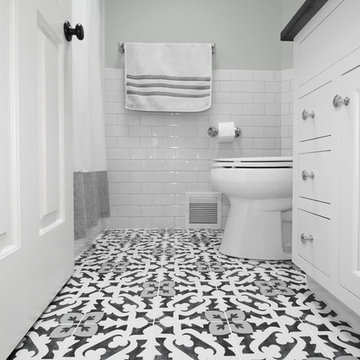
One of our favorite clients requested our services once again, this time to update their outdated full bath. The main goal, aside from keeping the existing tub and surround in place, was to replace the tired vanity, small medicine cabinet, countertop, sink, flooring, light fixture, shower valve and trims with products that are more on trend. The desire was to create a wow factor and display their personal style.
Designing a bath with transitional finishes and a clean aesthetic was top of mind when we selected a white painted inset-style vanity, contrasting marble-look quartz countertop in suede finish and classic 3” x 6” white subway wall tiles. Tying together different patterns and incorporating 8” x 8” black and white deco floor tiles provides an interesting and refreshing industrial look that is an expression of our client’s individuality and style. Adding to this industrial style feature was the double light fixture with clear seeded glass mounted over the new framed recessed medicine cabinet with matching painted finish. Also, a priority in the remodeling process was to provide proper ventilation to not only keep air moving, but to ensure moisture is cleared from the room while showering.
This newly remodeled updated bathroom is light and airy, and clients are thrilled with the result.
“Hi Cathy, I just wanted to let you know how pleased we are with our bathrooms and stairs!! Ed, Bradley, and Charlie did their usual fantastic job, not to mention your guidance and expertise. We could not be more thrilled! Each and every time I look at the wall color in the upstairs bath, I comment to myself that Liz really is a ‘wiz’. Thank you, thank you, thank you!”
- Susan and Hal M. (Hanover)
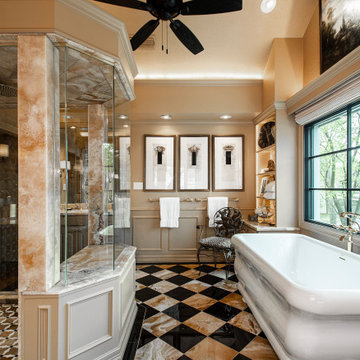
Idée de décoration pour une salle de bain principale tradition avec une baignoire indépendante, un carrelage marron, un mur beige, un sol multicolore, un plan de toilette gris et boiseries.
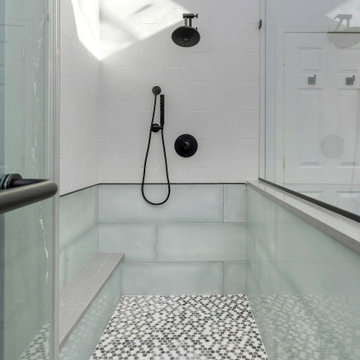
Cette image montre une douche en alcôve principale traditionnelle de taille moyenne avec un placard à porte shaker, des portes de placard bleues, WC séparés, un carrelage blanc, des carreaux de porcelaine, un mur gris, un sol en carrelage de terre cuite, un lavabo encastré, un plan de toilette en quartz modifié, un sol multicolore, une cabine de douche à porte battante, un plan de toilette gris, un banc de douche, meuble double vasque et meuble-lavabo encastré.
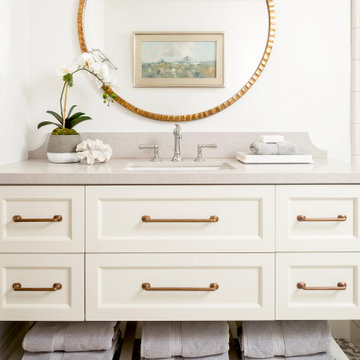
Réalisation d'une salle d'eau méditerranéenne de taille moyenne avec des portes de placard beiges, un sol en carrelage de terre cuite, un lavabo encastré, un sol multicolore, un plan de toilette gris, meuble simple vasque, meuble-lavabo encastré et un placard avec porte à panneau encastré.
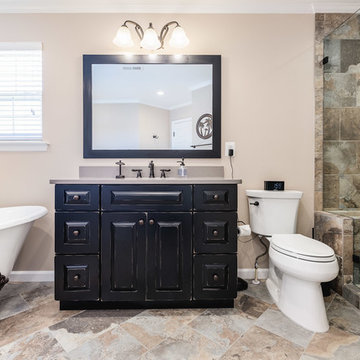
Cette image montre une salle de bain traditionnelle avec un placard avec porte à panneau surélevé, des portes de placard noires, une baignoire sur pieds, WC séparés, un carrelage beige, un carrelage marron, un carrelage gris, un mur beige, un lavabo encastré, un sol multicolore, une cabine de douche à porte battante et un plan de toilette gris.
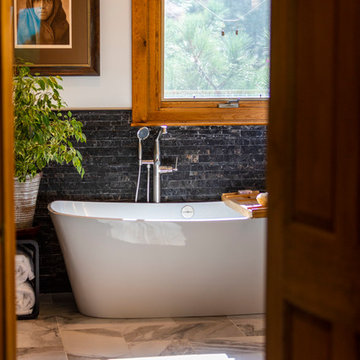
Poulin Design Center
Exemple d'une grande douche en alcôve principale tendance en bois brun avec un placard à porte plane, une baignoire indépendante, WC à poser, un carrelage noir et blanc, un carrelage de pierre, un mur noir, un sol en marbre, une vasque, un plan de toilette en quartz modifié, un sol multicolore, une cabine de douche à porte coulissante et un plan de toilette gris.
Exemple d'une grande douche en alcôve principale tendance en bois brun avec un placard à porte plane, une baignoire indépendante, WC à poser, un carrelage noir et blanc, un carrelage de pierre, un mur noir, un sol en marbre, une vasque, un plan de toilette en quartz modifié, un sol multicolore, une cabine de douche à porte coulissante et un plan de toilette gris.
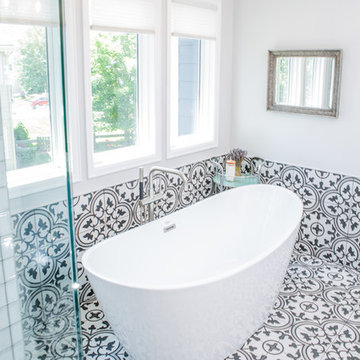
This project is an incredible transformation and the perfect example of successful style mixing! This client, and now a good friend of TVL (as they all become), is a wonderfully eclectic and adventurous one with immense interest in texture play, pops of color, and unique applications. Our scope in this home included a full kitchen renovation, main level powder room renovation, and a master bathroom overhaul. Taking just over a year to complete from the first design phases to final photos, this project was so insanely fun and packs an amazing amount of fun details and lively surprises. The original kitchen was large and fairly functional. However, the cabinetry was dated, the lighting was inefficient and frankly ugly, and the space was lacking personality in general. Our client desired maximized storage and a more personalized aesthetic. The existing cabinets were short and left the nice height of the space under-utilized. We integrated new gray shaker cabinets from Waypoint Living Spaces and ran them to the ceiling to really exaggerate the height of the space and to maximize usable storage as much as possible. The upper cabinets are glass and lit from within, offering display space or functional storage as the client needs. The central feature of this space is the large cobalt blue range from Viking as well as the custom made reclaimed wood range hood floating above. The backsplash along this entire wall is vertical slab of marble look quartz from Pental Surfaces. This matches the expanse of the same countertop that wraps the room. Flanking the range, we installed cobalt blue lantern penny tile from Merola Tile for a playful texture that adds visual interest and class to the entire room. We upgraded the lighting in the ceiling, under the cabinets, and within cabinets--we also installed accent sconces over each window on the sink wall to create cozy and functional illumination. The deep, textured front Whitehaven apron sink is a dramatic nod to the farmhouse aesthetic from KOHLER, and it's paired with the bold and industrial inspired Tournant faucet, also from Kohler. We finalized this space with other gorgeous appliances, a super sexy dining table and chair set from Room & Board, the Paxton dining light from Pottery Barn and a small bar area and pantry on the far end of the space. In the small powder room on the main level, we converted a drab builder-grade space into a super cute, rustic-inspired washroom. We utilized the Bonner vanity from Signature Hardware and paired this with the cute Ashfield faucet from Pfister. The most unique statements in this room include the water-drop light over the vanity from Shades Of Light, the copper-look porcelain floor tile from Pental Surfaces and the gorgeous Cashmere colored Tresham toilet from Kohler. Up in the master bathroom, elegance abounds. Using the same footprint, we upgraded everything in this space to reflect the client's desire for a more bright, patterned and pretty space. Starting at the entry, we installed a custom reclaimed plank barn door with bold large format hardware from Rustica Hardware. In the bathroom, the custom slate blue vanity from Tharp Cabinet Company is an eye catching statement piece. This is paired with gorgeous hardware from Amerock, vessel sinks from Kohler, and Purist faucets also from Kohler. We replaced the old built-in bathtub with a new freestanding soaker from Signature Hardware. The floor tile is a bold, graphic porcelain tile with a classic color scheme. The shower was upgraded with new tile and fixtures throughout: new clear glass, gorgeous distressed subway tile from the Castle line from TileBar, and a sophisticated shower panel from Vigo. We finalized the space with a small crystal chandelier and soft gray paint. This project is a stunning conversion and we are so thrilled that our client can enjoy these personalized spaces for years to come. Special thanks to the amazing Ian Burks of Burks Wurks Construction for bringing this to life!
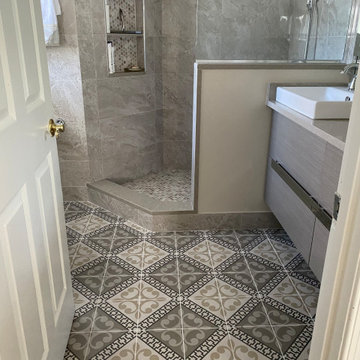
Soft neutral tones in beige and gray. Hydrorail Kohler shower system.
Diverter is on the inside of knee wall. For easy reach in access to turn on & off.
Floating Vanity by Madeli. Backlit Mirrors at Vanity.
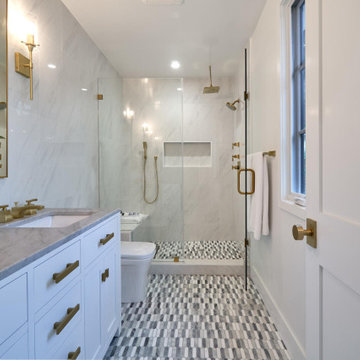
Gorgeous Gold and Marble master bathroom as part of a spec home project.
Idée de décoration pour une salle de bain principale minimaliste de taille moyenne avec un placard à porte shaker, des portes de placard blanches, WC à poser, un carrelage blanc, des carreaux de céramique, un sol en carrelage de terre cuite, un plan de toilette en marbre, un sol multicolore, un plan de toilette gris, un banc de douche, meuble double vasque et meuble-lavabo sur pied.
Idée de décoration pour une salle de bain principale minimaliste de taille moyenne avec un placard à porte shaker, des portes de placard blanches, WC à poser, un carrelage blanc, des carreaux de céramique, un sol en carrelage de terre cuite, un plan de toilette en marbre, un sol multicolore, un plan de toilette gris, un banc de douche, meuble double vasque et meuble-lavabo sur pied.
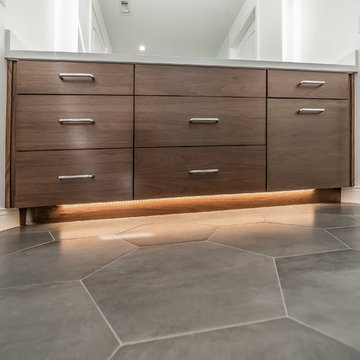
Cette photo montre une salle de bain principale scandinave de taille moyenne avec un placard avec porte à panneau encastré, des portes de placard blanches, une baignoire en alcôve, une douche d'angle, WC à poser, un carrelage blanc, des carreaux de céramique, un mur blanc, un sol en marbre, un lavabo encastré, un plan de toilette en quartz modifié, un sol multicolore, une cabine de douche à porte coulissante et un plan de toilette gris.
Idées déco de salles de bain avec un sol multicolore et un plan de toilette gris
11