Idées déco de salles de bain avec un sol multicolore et un plan de toilette gris
Trier par :
Budget
Trier par:Populaires du jour
141 - 160 sur 2 225 photos
1 sur 3
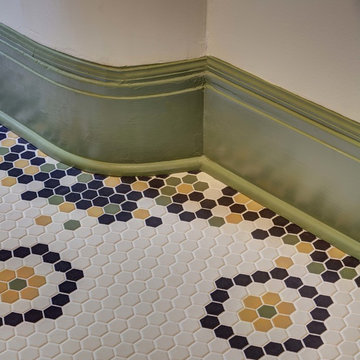
Wing Wong/ Memories TTL
Cette image montre une salle de bain craftsman en bois brun de taille moyenne avec un placard en trompe-l'oeil, WC séparés, un carrelage blanc, un mur blanc, un sol en carrelage de porcelaine, un lavabo encastré, un plan de toilette en granite, un sol multicolore, une cabine de douche à porte battante et un plan de toilette gris.
Cette image montre une salle de bain craftsman en bois brun de taille moyenne avec un placard en trompe-l'oeil, WC séparés, un carrelage blanc, un mur blanc, un sol en carrelage de porcelaine, un lavabo encastré, un plan de toilette en granite, un sol multicolore, une cabine de douche à porte battante et un plan de toilette gris.
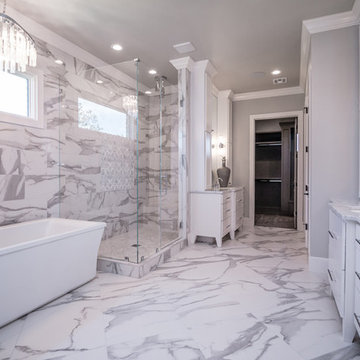
• MARBLE COUNTERTOPS
• CUSTOM TILED FLOORS AND SHOWER INCLUDING A REGULAR SHOWER HEAD, RAIN
SHOWER HEAD, AND A HANDHELD SHOWER
• FRAMELESS GLASS SHOWER DOOR AND WALLS
• FREESTANDING TUB
• HIS AND HERS TOILETS
• CUSTOM CABINETRY
• LINEN CLOSET
• WASHER AND DRYER STACK CLOSET
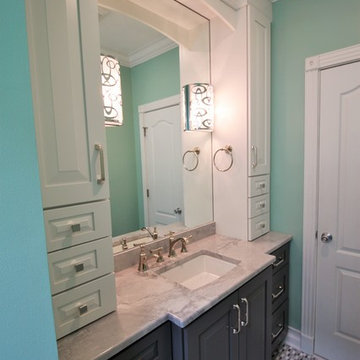
What this space lacks in size it makes up for in timeless sophistication! This powder room exudes elegance, and this repeat client now has a powder room that mirrors the upscale flavor of their adjacent kitchen. We also added spacious and functional storage cabinetry in their family room next to the fireplace. Designed by Nancy Mince with Dura Supreme Cabinetry.
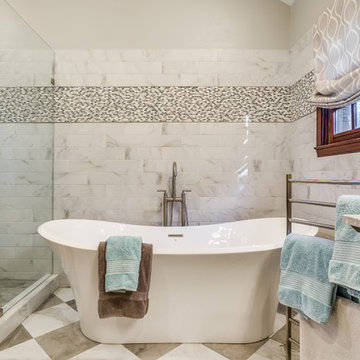
Anthony Ford Photography and Tourmaxx Real Estate Media
Inspiration pour une grande salle de bain principale traditionnelle en bois foncé avec un placard avec porte à panneau encastré, une baignoire indépendante, une douche d'angle, un carrelage gris, du carrelage en marbre, un mur gris, un sol en marbre, un lavabo encastré, un plan de toilette en marbre, un sol multicolore, une cabine de douche à porte battante et un plan de toilette gris.
Inspiration pour une grande salle de bain principale traditionnelle en bois foncé avec un placard avec porte à panneau encastré, une baignoire indépendante, une douche d'angle, un carrelage gris, du carrelage en marbre, un mur gris, un sol en marbre, un lavabo encastré, un plan de toilette en marbre, un sol multicolore, une cabine de douche à porte battante et un plan de toilette gris.
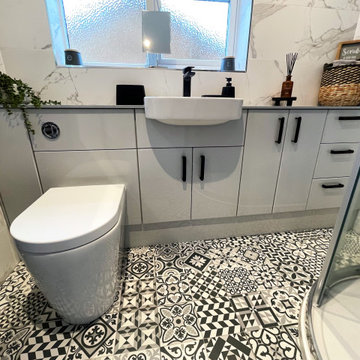
A beautiful bathroom with Utopia Bathrooms Nadia fitted furniture in Glacier Grey Gloss. Fitted furniture creates a streamline look that makes the most of the space. Gloss doors reflect the light creating the sense of space, which is a great advantage, especially in smaller rooms. The black handles are a great match with the black brassware. This provides a sophisticated, modern look to the room. The floor tiles are a porcelain tile in a stunning mosaic style pattern. The patterned floor makes the room feel warm and welcoming, giving a touch of tradition.
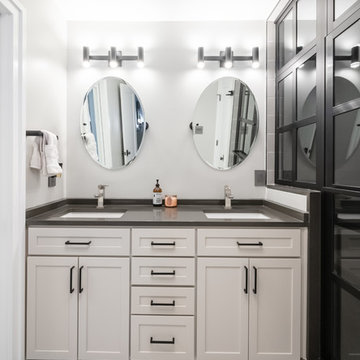
Réalisation d'une douche en alcôve design de taille moyenne avec un placard à porte shaker, des portes de placard grises, un mur gris, un sol en carrelage de céramique, un lavabo encastré, un plan de toilette en quartz modifié, un sol multicolore, une cabine de douche à porte battante et un plan de toilette gris.
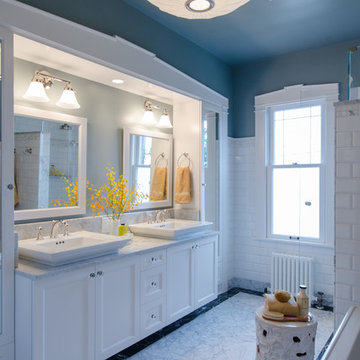
Jeff Beck Photography
Cette image montre une grande salle de bain principale traditionnelle avec un carrelage blanc, un placard à porte shaker, des portes de placard blanches, une baignoire indépendante, une douche d'angle, un mur bleu, un sol en carrelage de céramique, un carrelage métro, un plan de toilette en marbre, un sol multicolore, une cabine de douche à porte battante, un plan de toilette gris et une vasque.
Cette image montre une grande salle de bain principale traditionnelle avec un carrelage blanc, un placard à porte shaker, des portes de placard blanches, une baignoire indépendante, une douche d'angle, un mur bleu, un sol en carrelage de céramique, un carrelage métro, un plan de toilette en marbre, un sol multicolore, une cabine de douche à porte battante, un plan de toilette gris et une vasque.
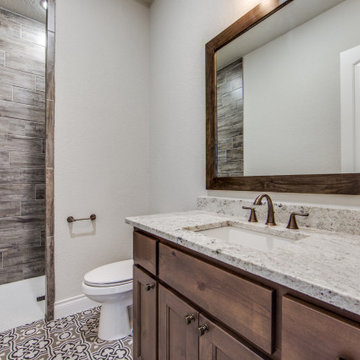
3,076 ft²: 3 bed/3 bath/1ST custom residence w/1,655 ft² boat barn located in Ensenada Shores At Canyon Lake, Canyon Lake, Texas. To uncover a wealth of possibilities, contact Michael Bryant at 210-387-6109!

Aménagement d'une salle de bain montagne en bois brun avec une douche à l'italienne, WC à poser, un carrelage beige, mosaïque, un mur blanc, un sol en carrelage de terre cuite, un lavabo posé, un plan de toilette en stéatite, un sol multicolore, une cabine de douche à porte battante, un plan de toilette gris, meuble double vasque, meuble-lavabo sur pied et un placard avec porte à panneau encastré.
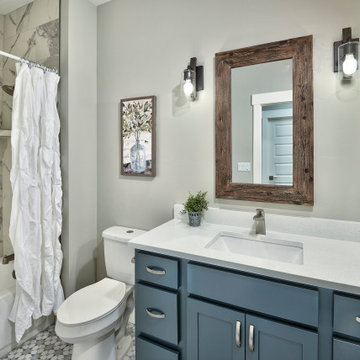
Réalisation d'une salle de bain craftsman de taille moyenne pour enfant avec un placard avec porte à panneau encastré, des portes de placard bleues, un combiné douche/baignoire, WC séparés, un mur gris, un sol en carrelage de céramique, un lavabo encastré, un plan de toilette en stratifié, un sol multicolore, une cabine de douche avec un rideau, un plan de toilette gris, des toilettes cachées, meuble simple vasque et meuble-lavabo encastré.
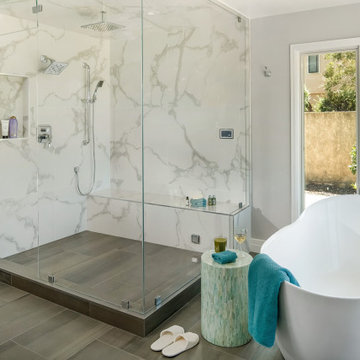
When a large family renovated a home nestled in the foothills of the Santa Cruz mountains, all bathrooms received dazzling upgrades and this master bathroom was no exception. The spacious room faces a private yard with an abundance of greenery and views of the foothills, so I chose light, cool colors and organic materials to reference the beauty just outside. We chose an elegantly curved freestanding bath tub which echoes the beautiful, sinuous twists of the tub filler and sink faucets. I worked with my client to create a massive steam shower lined with porcelain tile that mimics marble, a much more durable and steam-friendly material than porous marble. A grand custom vanity spans one half of the bathroom and features a seated make-up area. For the vanity lighting, my client fell in love with pendants that look as if they are faceted jewels. The entire bathroom is now a luxurious, sophisticated spa.
Photos by: Bernardo Grijalva
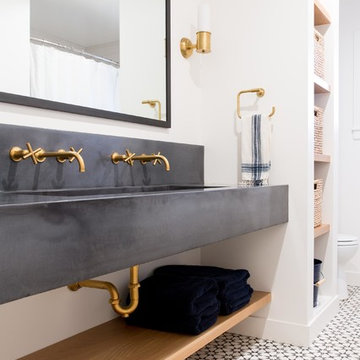
Inspiration pour une salle de bain traditionnelle avec un mur blanc, un lavabo intégré, un plan de toilette en béton, un sol multicolore, un plan de toilette gris et du carrelage bicolore.

Renovation of a master bath suite, dressing room and laundry room in a log cabin farm house. Project involved expanding the space to almost three times the original square footage, which resulted in the attractive exterior rock wall becoming a feature interior wall in the bathroom, accenting the stunning copper soaking bathtub.
A two tone brick floor in a herringbone pattern compliments the variations of color on the interior rock and log walls. A large picture window near the copper bathtub allows for an unrestricted view to the farmland. The walk in shower walls are porcelain tiles and the floor and seat in the shower are finished with tumbled glass mosaic penny tile. His and hers vanities feature soapstone counters and open shelving for storage.
Concrete framed mirrors are set above each vanity and the hand blown glass and concrete pendants compliment one another.
Interior Design & Photo ©Suzanne MacCrone Rogers
Architectural Design - Robert C. Beeland, AIA, NCARB
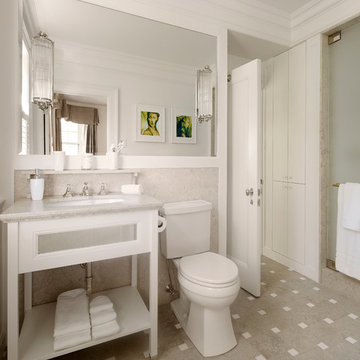
Werner Straube Photography
Cette photo montre une salle de bain grise et blanche chic de taille moyenne avec un lavabo encastré, un placard sans porte, des portes de placard blanches, WC séparés, un mur gris, un sol en carrelage de porcelaine, un sol multicolore, une fenêtre, un carrelage gris, du carrelage en pierre calcaire, un plan de toilette en calcaire, une cabine de douche à porte battante, un plan de toilette gris, meuble simple vasque, meuble-lavabo sur pied et un plafond décaissé.
Cette photo montre une salle de bain grise et blanche chic de taille moyenne avec un lavabo encastré, un placard sans porte, des portes de placard blanches, WC séparés, un mur gris, un sol en carrelage de porcelaine, un sol multicolore, une fenêtre, un carrelage gris, du carrelage en pierre calcaire, un plan de toilette en calcaire, une cabine de douche à porte battante, un plan de toilette gris, meuble simple vasque, meuble-lavabo sur pied et un plafond décaissé.
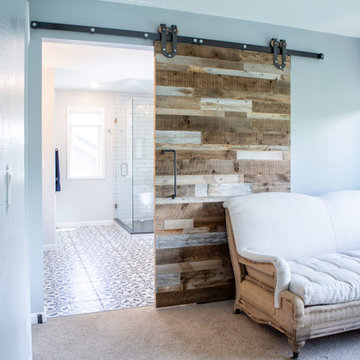
This project is an incredible transformation and the perfect example of successful style mixing! This client, and now a good friend of TVL (as they all become), is a wonderfully eclectic and adventurous one with immense interest in texture play, pops of color, and unique applications. Our scope in this home included a full kitchen renovation, main level powder room renovation, and a master bathroom overhaul. Taking just over a year to complete from the first design phases to final photos, this project was so insanely fun and packs an amazing amount of fun details and lively surprises. The original kitchen was large and fairly functional. However, the cabinetry was dated, the lighting was inefficient and frankly ugly, and the space was lacking personality in general. Our client desired maximized storage and a more personalized aesthetic. The existing cabinets were short and left the nice height of the space under-utilized. We integrated new gray shaker cabinets from Waypoint Living Spaces and ran them to the ceiling to really exaggerate the height of the space and to maximize usable storage as much as possible. The upper cabinets are glass and lit from within, offering display space or functional storage as the client needs. The central feature of this space is the large cobalt blue range from Viking as well as the custom made reclaimed wood range hood floating above. The backsplash along this entire wall is vertical slab of marble look quartz from Pental Surfaces. This matches the expanse of the same countertop that wraps the room. Flanking the range, we installed cobalt blue lantern penny tile from Merola Tile for a playful texture that adds visual interest and class to the entire room. We upgraded the lighting in the ceiling, under the cabinets, and within cabinets--we also installed accent sconces over each window on the sink wall to create cozy and functional illumination. The deep, textured front Whitehaven apron sink is a dramatic nod to the farmhouse aesthetic from KOHLER, and it's paired with the bold and industrial inspired Tournant faucet, also from Kohler. We finalized this space with other gorgeous appliances, a super sexy dining table and chair set from Room & Board, the Paxton dining light from Pottery Barn and a small bar area and pantry on the far end of the space. In the small powder room on the main level, we converted a drab builder-grade space into a super cute, rustic-inspired washroom. We utilized the Bonner vanity from Signature Hardware and paired this with the cute Ashfield faucet from Pfister. The most unique statements in this room include the water-drop light over the vanity from Shades Of Light, the copper-look porcelain floor tile from Pental Surfaces and the gorgeous Cashmere colored Tresham toilet from Kohler. Up in the master bathroom, elegance abounds. Using the same footprint, we upgraded everything in this space to reflect the client's desire for a more bright, patterned and pretty space. Starting at the entry, we installed a custom reclaimed plank barn door with bold large format hardware from Rustica Hardware. In the bathroom, the custom slate blue vanity from Tharp Cabinet Company is an eye catching statement piece. This is paired with gorgeous hardware from Amerock, vessel sinks from Kohler, and Purist faucets also from Kohler. We replaced the old built-in bathtub with a new freestanding soaker from Signature Hardware. The floor tile is a bold, graphic porcelain tile with a classic color scheme. The shower was upgraded with new tile and fixtures throughout: new clear glass, gorgeous distressed subway tile from the Castle line from TileBar, and a sophisticated shower panel from Vigo. We finalized the space with a small crystal chandelier and soft gray paint. This project is a stunning conversion and we are so thrilled that our client can enjoy these personalized spaces for years to come. Special thanks to the amazing Ian Burks of Burks Wurks Construction for bringing this to life!
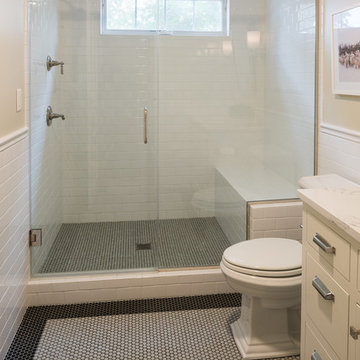
Zane Williams Photography
Inspiration pour une salle d'eau avec un placard à porte plane, des portes de placard beiges, un combiné douche/baignoire, WC séparés, un carrelage blanc, un carrelage métro, un mur beige, un sol en carrelage de terre cuite, un sol multicolore, une cabine de douche à porte battante, un plan de toilette gris, un banc de douche, meuble simple vasque et meuble-lavabo encastré.
Inspiration pour une salle d'eau avec un placard à porte plane, des portes de placard beiges, un combiné douche/baignoire, WC séparés, un carrelage blanc, un carrelage métro, un mur beige, un sol en carrelage de terre cuite, un sol multicolore, une cabine de douche à porte battante, un plan de toilette gris, un banc de douche, meuble simple vasque et meuble-lavabo encastré.
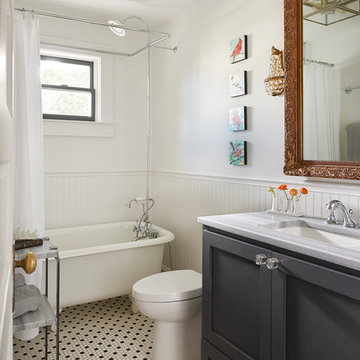
Cette image montre une salle de bain principale traditionnelle avec un placard avec porte à panneau encastré, des portes de placard noires, une baignoire sur pieds, un combiné douche/baignoire, un mur blanc, un sol en carrelage de terre cuite, un lavabo encastré, un sol multicolore, une cabine de douche avec un rideau et un plan de toilette gris.
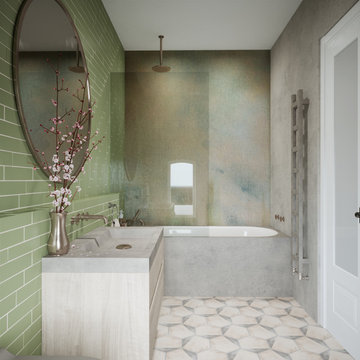
Exemple d'une salle de bain principale tendance en bois clair de taille moyenne avec un placard à porte plane, une baignoire posée, un combiné douche/baignoire, WC suspendus, un carrelage vert, des carreaux de céramique, un mur gris, un sol en carrelage de céramique, un lavabo posé, un plan de toilette en béton, un sol multicolore, une cabine de douche à porte battante, un plan de toilette gris, du carrelage bicolore, meuble simple vasque et meuble-lavabo suspendu.
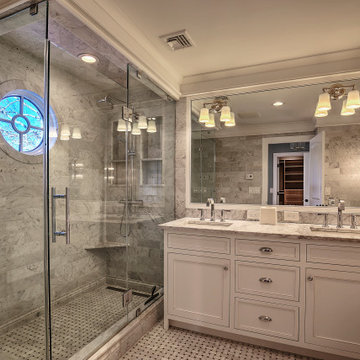
Cette image montre une douche en alcôve principale traditionnelle de taille moyenne avec un placard avec porte à panneau encastré, des portes de placard blanches, WC séparés, un carrelage gris, du carrelage en marbre, un mur gris, un sol en marbre, un lavabo encastré, un plan de toilette en marbre, un sol multicolore, une cabine de douche à porte battante, un plan de toilette gris, une niche, meuble double vasque et meuble-lavabo encastré.
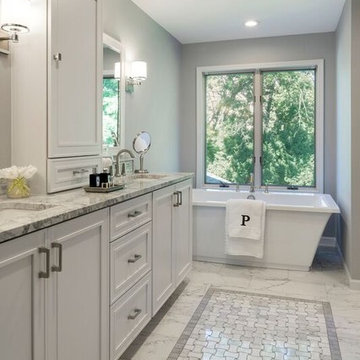
© 2014 - 2021 MAVEN DESIGN STUDIO® , L.L.C. All Rights Reserved.
Idée de décoration pour une salle de bain principale tradition de taille moyenne avec des portes de placard blanches, une baignoire indépendante, WC à poser, un carrelage blanc, des carreaux de porcelaine, un mur gris, un sol en marbre, un lavabo encastré, un plan de toilette en quartz, un sol multicolore, une cabine de douche à porte battante, un plan de toilette gris, un banc de douche et meuble double vasque.
Idée de décoration pour une salle de bain principale tradition de taille moyenne avec des portes de placard blanches, une baignoire indépendante, WC à poser, un carrelage blanc, des carreaux de porcelaine, un mur gris, un sol en marbre, un lavabo encastré, un plan de toilette en quartz, un sol multicolore, une cabine de douche à porte battante, un plan de toilette gris, un banc de douche et meuble double vasque.
Idées déco de salles de bain avec un sol multicolore et un plan de toilette gris
8