Idées déco de salles de bain avec une baignoire d'angle et des carreaux de porcelaine
Trier par :
Budget
Trier par:Populaires du jour
121 - 140 sur 2 658 photos
1 sur 3
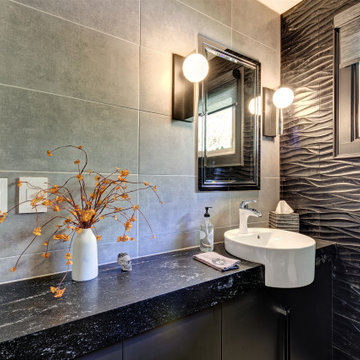
Combining an everyday hallway bathroom with the main guest bath/powder room is not an easy task. The hallway bath needs to have a lot of utility with durable materials and functional storage. It also wants to be a bit “dressy” to make house guests feel special. This bathroom needed to do both.
We first addressed its utility with bathroom necessities including the tub/shower. The recessed medicine cabinet in combination with an elongated vanity tackles all the storage needs including a concealed waste bin. Thoughtfully placed towel hooks are mostly out of sight behind the door while the half-wall hides the paper holder and a niche for other toilet necessities.
It’s the materials that elevate this bathroom to powder room status. The tri-color marble penny tile sets the scene for the color palette. Carved black marble wall tile adds the necessary drama flowing along two walls. The remaining two walls of tile keep the room durable while softening the effects of the black walls and vanity.
Rounded elements such as the light fixtures and the apron sink punctuate and carry the theme of the floor tile throughout the bathroom. Polished chrome fixtures along with the beefy frameless glass shower enclosure add just enough sparkle and contrast.
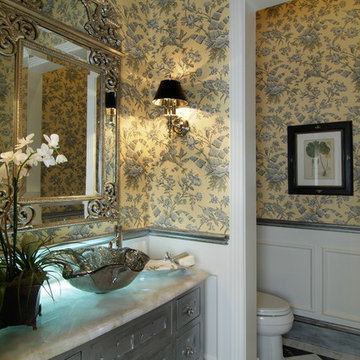
Cette photo montre une grande salle d'eau chic en bois vieilli avec un placard avec porte à panneau surélevé, une baignoire d'angle, une douche ouverte, WC à poser, un carrelage blanc, des carreaux de porcelaine, un mur jaune, un sol en carrelage de porcelaine, une vasque, un plan de toilette en onyx et un sol multicolore.
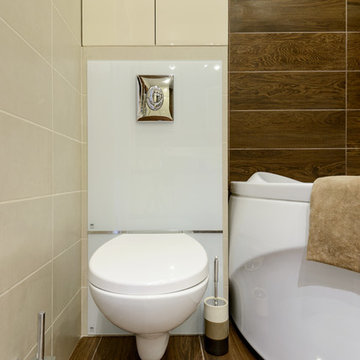
Réalisation d'une salle de bain principale design de taille moyenne avec un placard à porte plane, des portes de placard beiges, une baignoire d'angle, WC suspendus, un carrelage multicolore, des carreaux de porcelaine, un mur beige, un sol en carrelage de porcelaine, un lavabo posé, un plan de toilette en bois, un sol marron et un plan de toilette marron.

Twin Peaks House is a vibrant extension to a grand Edwardian homestead in Kensington.
Originally built in 1913 for a wealthy family of butchers, when the surrounding landscape was pasture from horizon to horizon, the homestead endured as its acreage was carved up and subdivided into smaller terrace allotments. Our clients discovered the property decades ago during long walks around their neighbourhood, promising themselves that they would buy it should the opportunity ever arise.
Many years later the opportunity did arise, and our clients made the leap. Not long after, they commissioned us to update the home for their family of five. They asked us to replace the pokey rear end of the house, shabbily renovated in the 1980s, with a generous extension that matched the scale of the original home and its voluminous garden.
Our design intervention extends the massing of the original gable-roofed house towards the back garden, accommodating kids’ bedrooms, living areas downstairs and main bedroom suite tucked away upstairs gabled volume to the east earns the project its name, duplicating the main roof pitch at a smaller scale and housing dining, kitchen, laundry and informal entry. This arrangement of rooms supports our clients’ busy lifestyles with zones of communal and individual living, places to be together and places to be alone.
The living area pivots around the kitchen island, positioned carefully to entice our clients' energetic teenaged boys with the aroma of cooking. A sculpted deck runs the length of the garden elevation, facing swimming pool, borrowed landscape and the sun. A first-floor hideout attached to the main bedroom floats above, vertical screening providing prospect and refuge. Neither quite indoors nor out, these spaces act as threshold between both, protected from the rain and flexibly dimensioned for either entertaining or retreat.
Galvanised steel continuously wraps the exterior of the extension, distilling the decorative heritage of the original’s walls, roofs and gables into two cohesive volumes. The masculinity in this form-making is balanced by a light-filled, feminine interior. Its material palette of pale timbers and pastel shades are set against a textured white backdrop, with 2400mm high datum adding a human scale to the raked ceilings. Celebrating the tension between these design moves is a dramatic, top-lit 7m high void that slices through the centre of the house. Another type of threshold, the void bridges the old and the new, the private and the public, the formal and the informal. It acts as a clear spatial marker for each of these transitions and a living relic of the home’s long history.
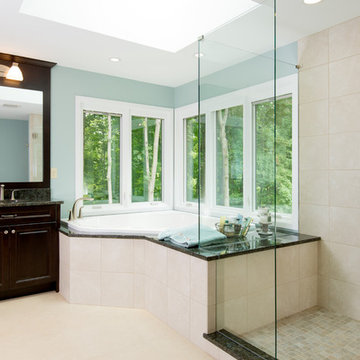
To watch our bathroom tours click the link below!
https://www.bauscherconstruction.com/page/bathroom
©Paul Bauscher
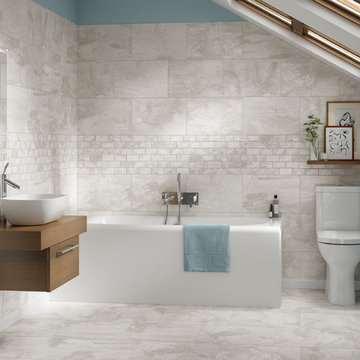
Bathroom with tile in a brick pattern.
Can be purchased at http://www.customtileanddesign.com
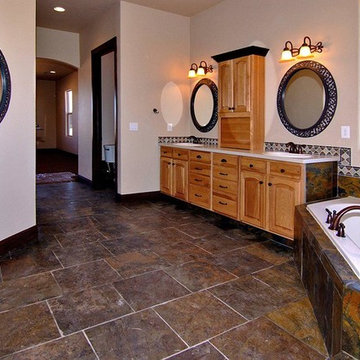
Back When Photography
Idées déco pour une grande salle de bain principale méditerranéenne en bois brun avec un lavabo posé, un placard avec porte à panneau surélevé, un plan de toilette en surface solide, une baignoire d'angle, un combiné douche/baignoire, WC séparés, un carrelage beige, des carreaux de porcelaine, un mur beige et un sol en ardoise.
Idées déco pour une grande salle de bain principale méditerranéenne en bois brun avec un lavabo posé, un placard avec porte à panneau surélevé, un plan de toilette en surface solide, une baignoire d'angle, un combiné douche/baignoire, WC séparés, un carrelage beige, des carreaux de porcelaine, un mur beige et un sol en ardoise.
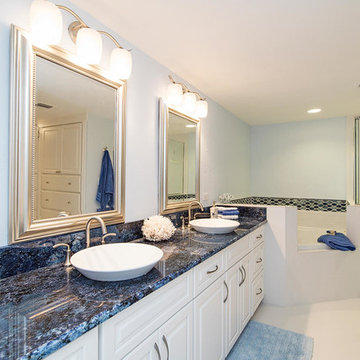
Crisp and clean, this refreshing blue and white master bath combines simplicity and high impact. The cool, white tile and cabinetry create the perfect backdrop for the stunning blue agata countertop and crushed glass accent tile. Paired with silver accents in lighting and fixtures which continue the cool tones of the room. The corner whirlpool tub was a must have in the remodel project, along with enlarging the shower area and expanding the vanity space.
Interior Designer: Wanda Pfeiffer
Photo credits: Naples Kenny
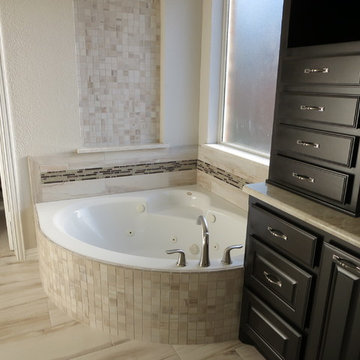
Exemple d'une grande salle de bain principale chic avec un placard avec porte à panneau surélevé, des portes de placard noires, une baignoire d'angle, une douche d'angle, un carrelage beige, des carreaux de porcelaine, un mur blanc, un sol en carrelage de porcelaine, un plan de toilette en surface solide et un lavabo encastré.
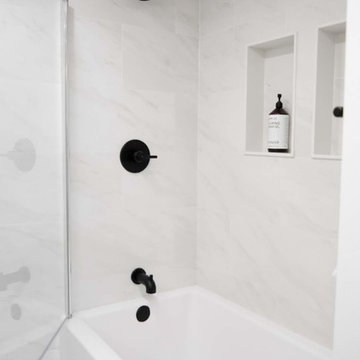
Cette image montre une petite salle de bain principale design en bois clair avec un placard à porte plane, une baignoire d'angle, un combiné douche/baignoire, WC séparés, un carrelage blanc, des carreaux de porcelaine, un mur blanc, un sol en carrelage de porcelaine, une vasque, un plan de toilette en quartz modifié, un sol blanc, une cabine de douche à porte battante et un plan de toilette blanc.
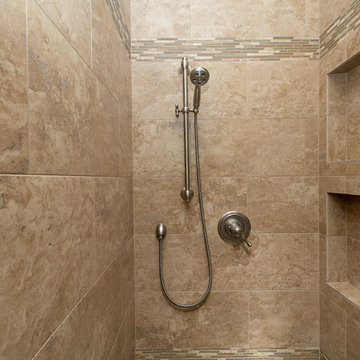
Designed By: Robby & Lisa Griffin
Photos By: Desired Photo
Aménagement d'une salle de bain principale classique en bois foncé de taille moyenne avec un placard avec porte à panneau surélevé, une baignoire d'angle, une douche d'angle, un carrelage beige, des carreaux de porcelaine, un mur beige, un sol en galet, un lavabo encastré, un plan de toilette en granite, un sol beige, une cabine de douche à porte battante et un plan de toilette beige.
Aménagement d'une salle de bain principale classique en bois foncé de taille moyenne avec un placard avec porte à panneau surélevé, une baignoire d'angle, une douche d'angle, un carrelage beige, des carreaux de porcelaine, un mur beige, un sol en galet, un lavabo encastré, un plan de toilette en granite, un sol beige, une cabine de douche à porte battante et un plan de toilette beige.
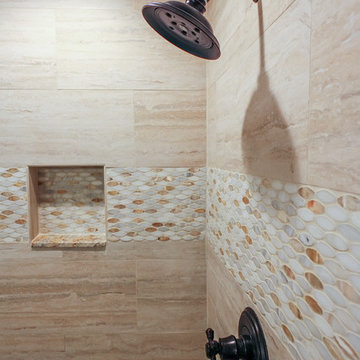
Idées déco pour une salle de bain principale bord de mer de taille moyenne avec une baignoire d'angle, une douche d'angle, un carrelage beige, des carreaux de porcelaine, un mur gris, parquet foncé, un sol marron et une cabine de douche à porte battante.
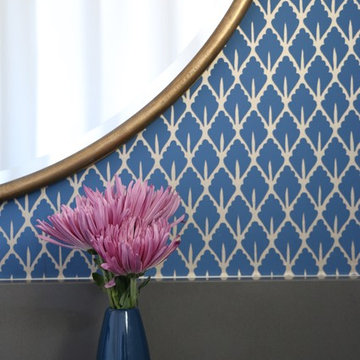
Photos by Katie Turpin / Sunshine Texas Day. Detail of wallpaper in Travis Country Remodel
Cette image montre une petite salle d'eau traditionnelle avec un placard à porte shaker, des portes de placard blanches, une baignoire d'angle, WC à poser, un carrelage blanc, des carreaux de porcelaine, un mur blanc, un sol en carrelage de porcelaine, un plan vasque et un plan de toilette en quartz modifié.
Cette image montre une petite salle d'eau traditionnelle avec un placard à porte shaker, des portes de placard blanches, une baignoire d'angle, WC à poser, un carrelage blanc, des carreaux de porcelaine, un mur blanc, un sol en carrelage de porcelaine, un plan vasque et un plan de toilette en quartz modifié.
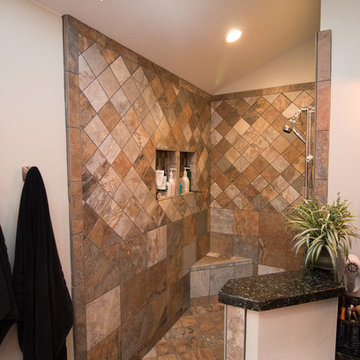
StarMark hickory cabinetry with toffee stain, Verde Butterfly granite, Kohler verticyl sinks in biscuit, Devonshire chorme fixtures, Kendal Slate flooring and shower.
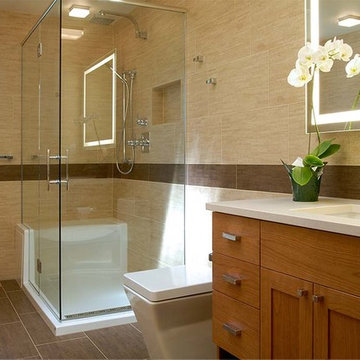
Aménagement d'une salle de bain principale contemporaine en bois clair de taille moyenne avec un lavabo posé, un placard à porte plane, une baignoire d'angle, WC à poser, un mur beige, un plan de toilette en surface solide, un carrelage beige, des carreaux de porcelaine, un sol en carrelage de porcelaine, une douche d'angle, un sol marron et une cabine de douche à porte battante.
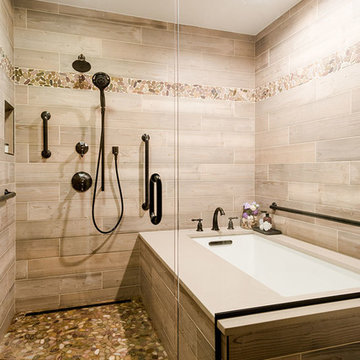
This master bath remodel features a beautiful corner tub inside a walk-in shower. The side of the tub also doubles as a shower bench and has access to multiple grab bars for easy accessibility and an aging in place lifestyle. With beautiful wood grain porcelain tile in the flooring and shower surround, and venetian pebble accents and shower pan, this updated bathroom is the perfect mix of function and luxury.
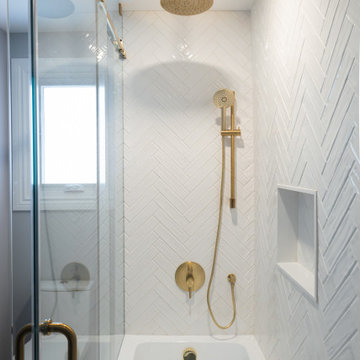
We completed this beautiful bathroom renovation early January 2024. Our client has been gradually updating their home and felt the bathroom was one of the more pivotal spaces needing an update (the home had never been renovated since it was built in the 60s). The original alcove tub felt closed in and congested so we decided to change to a corner tub with a corner glass to give the space a more open feeling. The MDF painted vanity was built custom to fit our clients traditional tastes. An interesting feature in this project was the tub overflow, which is a new OS&B product that allows for the overflow to serve as a filler for a spoutless look.
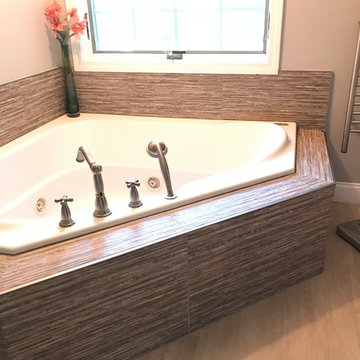
Cette image montre une salle d'eau traditionnelle de taille moyenne avec une baignoire d'angle, un carrelage marron, des carreaux de porcelaine, un mur beige, un sol en carrelage de porcelaine et un sol beige.
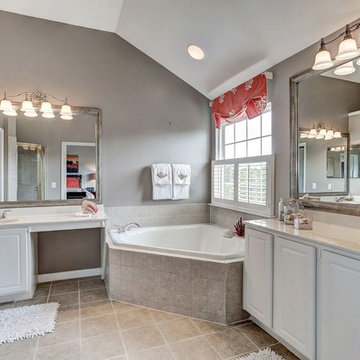
Frames were added to the existing builder mirrors, new stylish light fixtures in brushed nickel. Warm Gray wall paint is accented with coral windows treatments and accessories.
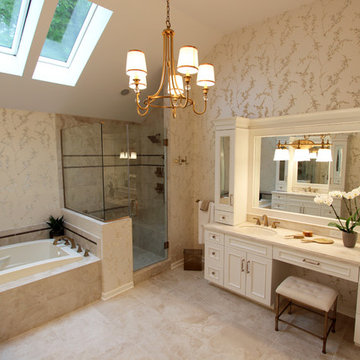
In this master bath renovation, we installed Design-Craft Newcastle solid wood reversed raised door style cabinets in Maple with White Icing Painting finish. On the countertops Dupont Corian Private Collection in Witch Hazel with a 4” high backsplash behind the sink areas and two Toto Dartmouth undermount lavatory sinks in Sedona Beige accented with Delta Dryden two handle wide spread faucets and Roman Tub with handshower in Champagne Bronze and a Baci Vanity Rectangular mirror. Also installed was a Bain Ultra Inua Thermomasseur tub 66x36 in Biscuit. A custom frameless shower enclosure with Brushed Bronze hardware. In the shower, Ottomano Ivory 6x6 naturale tile was used in the border in the shower flanked by Questch Dorset anti bronze rope liner. For the shower floor Ottomano Ivory 2x2 mosaic and Ottomano 12x24 naturale tile was installed. And installed on the floor and tub surround was Ottomano Ivory 18x18 naturale.
Idées déco de salles de bain avec une baignoire d'angle et des carreaux de porcelaine
7