Idées déco de salles de bain avec une baignoire d'angle et meuble-lavabo encastré
Trier par :
Budget
Trier par:Populaires du jour
241 - 260 sur 1 272 photos
1 sur 3
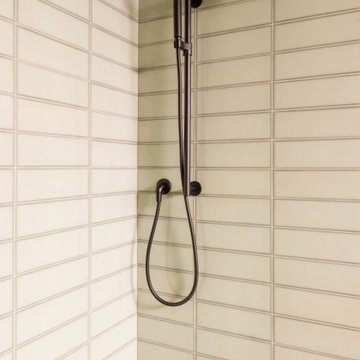
This beautiful home got a stunning makeover from our Oakland studio. We pulled colors from the client's beautiful heirloom quilt, which we used as an inspiration point to plan the design scheme. The bedroom got a calm and soothing appeal with a muted teal color. The adjoining bathroom was redesigned to accommodate a dual vanity, a free-standing tub, and a steam shower, all held together neatly by the river rock flooring. The living room used a different shade of teal with gold accents to create a lively, cheerful ambiance. The kitchen layout was maximized with a large island with a stunning cascading countertop. Fun colors and attractive backsplash tiles create a cheerful pop.
---
Designed by Oakland interior design studio Joy Street Design. Serving Alameda, Berkeley, Orinda, Walnut Creek, Piedmont, and San Francisco.
For more about Joy Street Design, see here:
https://www.joystreetdesign.com/
To learn more about this project, see here:
https://www.joystreetdesign.com/portfolio/oakland-home-transformation
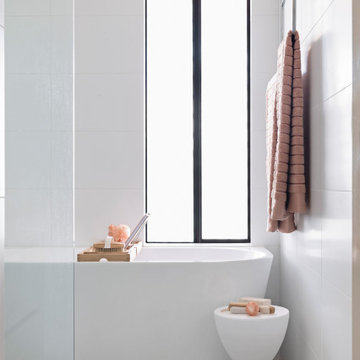
Cette image montre une salle de bain principale vintage avec une baignoire d'angle, un espace douche bain, un carrelage blanc, un sol en carrelage de porcelaine, une vasque, un plan de toilette en quartz modifié, aucune cabine, meuble simple vasque et meuble-lavabo encastré.

This custom home is part of the Carillon Place infill development across from Byrd Park in Richmond, VA. The home has four bedrooms, three full baths, one half bath, custom kitchen with waterfall island, full butler's pantry, gas fireplace, third floor media room, and two car garage. The first floor porch and second story balcony on this corner lot have expansive views of Byrd Park and the Carillon.
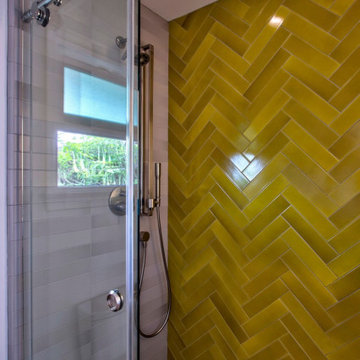
Cette image montre une petite salle de bain vintage avec un placard à porte plane, des portes de placard grises, une baignoire d'angle, une douche d'angle, un carrelage jaune, un mur gris, un sol en terrazzo, un lavabo encastré, un plan de toilette en quartz, un sol multicolore, une cabine de douche à porte coulissante, un plan de toilette blanc, meuble simple vasque et meuble-lavabo encastré.
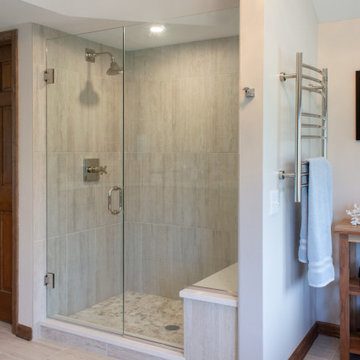
Bathroom redesign and remodel by Advance Design Studio. This project features a spacious shower with a vaulted ceiling, bench, and glass panels. The spacious vanity is by Dura Supreme Cabinetry, with quarter sawn white oak with a storage tower.
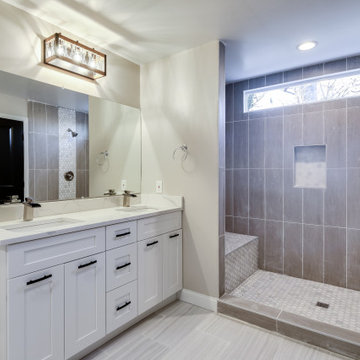
Idées déco pour une grande douche en alcôve principale contemporaine avec un placard à porte shaker, des portes de placard blanches, une baignoire d'angle, WC à poser, un mur gris, sol en stratifié, un lavabo posé, un banc de douche, meuble-lavabo encastré, des carreaux de céramique, un plan de toilette en granite, un plan de toilette blanc, meuble double vasque, un carrelage beige, un sol gris et aucune cabine.
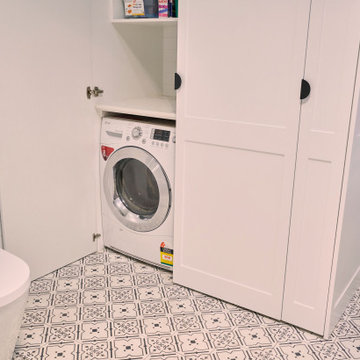
The main bathroom was beautiful and functional with a European washing machine cabinet.
Cette photo montre une salle de bain tendance de taille moyenne avec un placard avec porte à panneau encastré, des portes de placard blanches, une baignoire d'angle, une douche d'angle, WC à poser, un carrelage blanc, des carreaux de céramique, un mur marron, sol en béton ciré, une vasque, un plan de toilette en quartz modifié, un sol noir, une cabine de douche à porte battante, un plan de toilette blanc, buanderie, meuble simple vasque et meuble-lavabo encastré.
Cette photo montre une salle de bain tendance de taille moyenne avec un placard avec porte à panneau encastré, des portes de placard blanches, une baignoire d'angle, une douche d'angle, WC à poser, un carrelage blanc, des carreaux de céramique, un mur marron, sol en béton ciré, une vasque, un plan de toilette en quartz modifié, un sol noir, une cabine de douche à porte battante, un plan de toilette blanc, buanderie, meuble simple vasque et meuble-lavabo encastré.
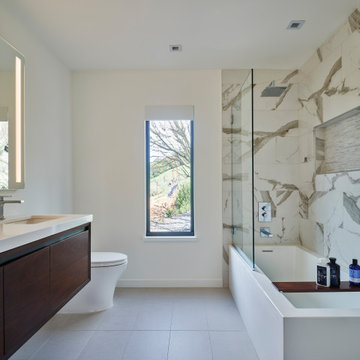
This Scandinavian-style home is a true masterpiece in minimalist design, perfectly blending in with the natural beauty of Moraga's rolling hills. With an elegant fireplace and soft, comfortable seating, the living room becomes an ideal place to relax with family. The revamped kitchen boasts functional features that make cooking a breeze, and the cozy dining space with soft wood accents creates an intimate atmosphere for family dinners or entertaining guests. The luxurious bedroom offers sprawling views that take one’s breath away. The back deck is the ultimate retreat, providing an abundance of stunning vistas to enjoy while basking in the sunshine. The sprawling deck, complete with a Finnish sauna and outdoor shower, is the perfect place to unwind and take in the magnificent views. From the windows and floors to the kitchen and bathrooms, everything has been carefully curated to create a serene and bright space that exudes Scandinavian charisma.
---Project by Douglah Designs. Their Lafayette-based design-build studio serves San Francisco's East Bay areas, including Orinda, Moraga, Walnut Creek, Danville, Alamo Oaks, Diablo, Dublin, Pleasanton, Berkeley, Oakland, and Piedmont.
For more about Douglah Designs, click here: http://douglahdesigns.com/
To learn more about this project, see here: https://douglahdesigns.com/featured-portfolio/scandinavian-home-design-moraga
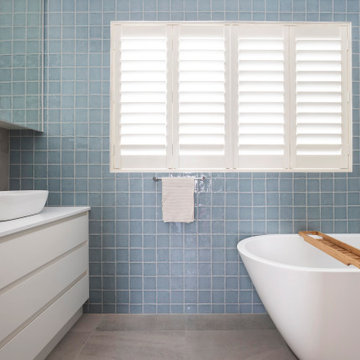
Idées déco pour une salle de bain principale moderne de taille moyenne avec un placard à porte plane, des portes de placard blanches, une baignoire d'angle, un combiné douche/baignoire, WC séparés, un carrelage bleu, des carreaux de céramique, un mur gris, un sol en carrelage de porcelaine, une vasque, un plan de toilette en quartz modifié, un sol gris, une cabine de douche à porte battante, un plan de toilette blanc, buanderie, meuble simple vasque et meuble-lavabo encastré.
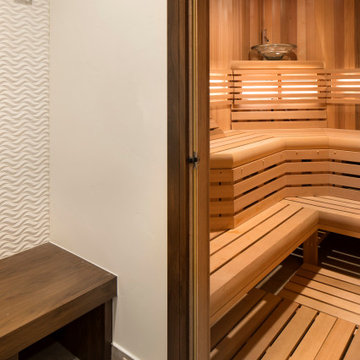
Our Aspen studio gave this beautiful home a stunning makeover with thoughtful and balanced use of colors, patterns, and textures to create a harmonious vibe. Following our holistic design approach, we added mirrors, artworks, decor, and accessories that easily blend into the architectural design. Beautiful purple chairs in the dining area add an attractive pop, just like the deep pink sofas in the living room. The home bar is designed as a classy, sophisticated space with warm wood tones and elegant bar chairs perfect for entertaining. A dashing home theatre and hot sauna complete this home, making it a luxurious retreat!
---
Joe McGuire Design is an Aspen and Boulder interior design firm bringing a uniquely holistic approach to home interiors since 2005.
For more about Joe McGuire Design, see here: https://www.joemcguiredesign.com/
To learn more about this project, see here:
https://www.joemcguiredesign.com/greenwood-preserve
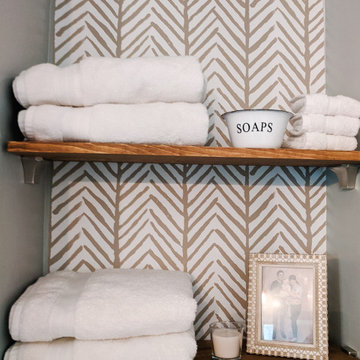
Exemple d'une petite salle de bain moderne avec un placard à porte plane, des portes de placard bleues, une baignoire d'angle, une douche d'angle, WC séparés, un mur bleu, un lavabo posé, un plan de toilette en stratifié, une cabine de douche avec un rideau, un plan de toilette blanc, meuble double vasque, meuble-lavabo encastré et du papier peint.
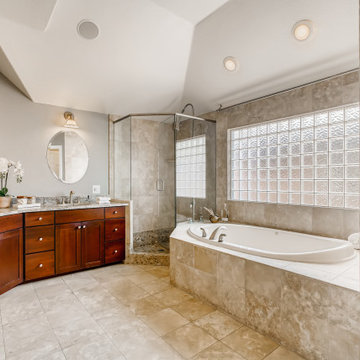
Just Listed in Denver's history-rich Alamo Placita neighborhood. Nestled between Country Club, Cheesman Park, and Wash Park, this is a fantastic location. A truly special 1904 home, set high above the street. Professionally renovated to accent the grand home's vintage charm, while providing the best in modern home amenities. Main level home office/library, and guest room with ensuite. Enjoy the two story grand dining area with open plan kitchen, double chef's island, and Viking cooktop & range hood, living room with slate fireplace, family room with adjacent bar and wine cellar. Upstairs, you'll find a spacious master suite with see through fireplace, soaking tub and dual walk in closets, plus a sitting area, fitness/meditation area, soaring ceilings and two additional bedrooms with jack and jill bath. The kitchen French doors open to a gorgeous brick patio for sought after indoor-outdoor connection and entertaining. Showings begin March 24th. Integrated Stair Lighting, Keyless Entry, Open Flow. Two 40-gal hot water heaters (one is brand new, one is new in the past 5 years), new roof 2020, exterior freshly painted. Built in surround system with dials in many rooms (seller did not use).
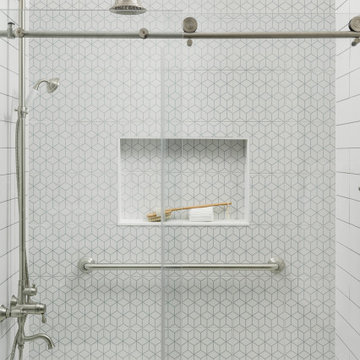
Our design studio worked magic on this dated '90s home, turning it into a stylish haven for our delighted clients. Through meticulous design and planning, we executed a refreshing modern transformation, breathing new life into the space.
In this bathroom, a neutral palette sets the stage for relaxation and rejuvenation. The shower boasts an accent wall adorned with captivating patterned tiles, while a dark vanity provides a striking contrast. Elegant fixtures add a touch of sophistication to this space.
---
Project completed by Wendy Langston's Everything Home interior design firm, which serves Carmel, Zionsville, Fishers, Westfield, Noblesville, and Indianapolis.
For more about Everything Home, see here: https://everythinghomedesigns.com/
To learn more about this project, see here:
https://everythinghomedesigns.com/portfolio/shades-of-blue/
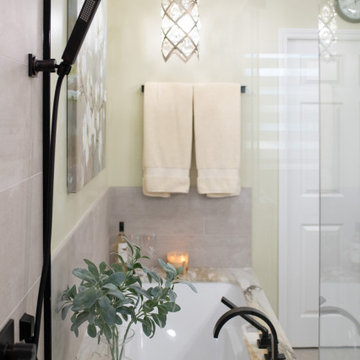
Exemple d'une salle de bain principale moderne en bois foncé de taille moyenne avec un placard à porte shaker, une baignoire d'angle, une douche double, un mur jaune, un sol en carrelage de céramique, un lavabo encastré, un plan de toilette en quartz modifié, un sol beige, une cabine de douche à porte battante, un plan de toilette blanc, un banc de douche, meuble double vasque et meuble-lavabo encastré.
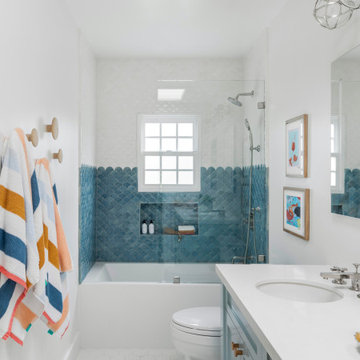
Our La Cañada studio designed this lovely home, keeping with the fun, cheerful personalities of the homeowner. The entry runner from Annie Selke is the perfect introduction to the house and its playful palette, adding a welcoming appeal. In the dining room, a beautiful, iconic Schumacher wallpaper was one of our happy finishes whose vines and garden colors begged for more vibrant colors to complement it. So we added bold green color to the trims, doors, and windows, enhancing the playful appeal. In the family room, we used a soft palette with pale blue, soft grays, and warm corals, reminiscent of pastel house palettes and crisp white trim that reflects the turquoise waters and white sandy beaches of Bermuda! The formal living room looks elegant and sophisticated, with beautiful furniture in soft blue and pastel green. The curtains nicely complement the space, and the gorgeous wooden center table anchors the space beautifully. In the kitchen, we added a custom-built, happy blue island that sits beneath the house’s namesake fabric, Hydrangea Heaven.
---Project designed by Courtney Thomas Design in La Cañada. Serving Pasadena, Glendale, Monrovia, San Marino, Sierra Madre, South Pasadena, and Altadena.
For more about Courtney Thomas Design, see here: https://www.courtneythomasdesign.com/
To learn more about this project, see here:
https://www.courtneythomasdesign.com/portfolio/elegant-family-home-la-canada/
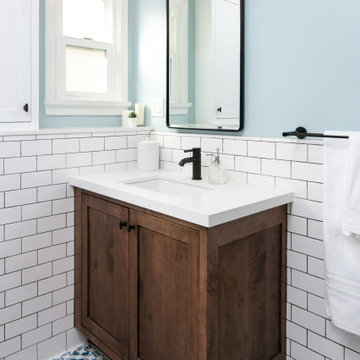
his Mid-town Ventura guest bath was in desperate need of remodeling. The alcove (3 sided) tub completely closed off the already small space. We knocked out that wing wall, picked a light and bright palette which gave us an opportunity to pick a fun and adventurous floor! Click through to see the dramatic before and after photos! If you are interested in remodeling your home, or know someone who is, I serve all of Ventura County. Designer: Crickett Kinser Design Firm: Kitchen Places Ventura Photo Credits: UpMarket Photo
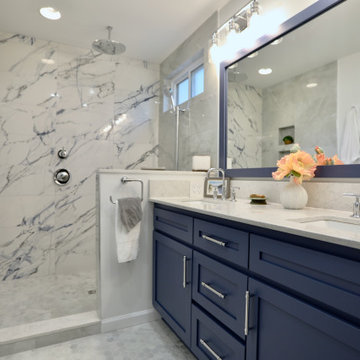
Exemple d'une grande salle de bain principale tendance avec un placard avec porte à panneau encastré, des portes de placard bleues, une baignoire d'angle, une douche à l'italienne, WC à poser, un carrelage multicolore, du carrelage en marbre, un mur blanc, un sol en carrelage de céramique, un lavabo encastré, un plan de toilette en granite, un sol blanc, aucune cabine, un plan de toilette blanc, meuble double vasque et meuble-lavabo encastré.
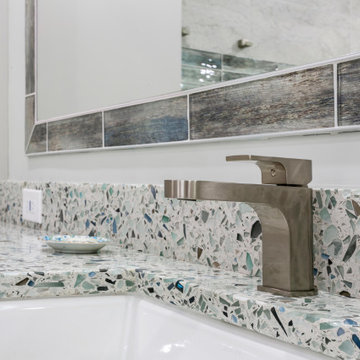
Transitional remodel of the master bath with custom cabinetry and finishes.
The Landmark - Palm Beach Gardens, FL
Idée de décoration pour une salle de bain principale tradition avec un placard à porte plane, des portes de placard grises, une baignoire d'angle, une douche ouverte, WC à poser, un mur gris, un sol en carrelage de porcelaine, un lavabo encastré, un plan de toilette en terrazzo, un sol gris, aucune cabine, un plan de toilette multicolore, un banc de douche, meuble double vasque, un carrelage multicolore, des carreaux de porcelaine et meuble-lavabo encastré.
Idée de décoration pour une salle de bain principale tradition avec un placard à porte plane, des portes de placard grises, une baignoire d'angle, une douche ouverte, WC à poser, un mur gris, un sol en carrelage de porcelaine, un lavabo encastré, un plan de toilette en terrazzo, un sol gris, aucune cabine, un plan de toilette multicolore, un banc de douche, meuble double vasque, un carrelage multicolore, des carreaux de porcelaine et meuble-lavabo encastré.

Combining an everyday hallway bathroom with the main guest bath/powder room is not an easy task. The hallway bath needs to have a lot of utility with durable materials and functional storage. It also wants to be a bit “dressy” to make house guests feel special. This bathroom needed to do both.
We first addressed its utility with bathroom necessities including the tub/shower. The recessed medicine cabinet in combination with an elongated vanity tackles all the storage needs including a concealed waste bin. Thoughtfully placed towel hooks are mostly out of sight behind the door while the half-wall hides the paper holder and a niche for other toilet necessities.
It’s the materials that elevate this bathroom to powder room status. The tri-color marble penny tile sets the scene for the color palette. Carved black marble wall tile adds the necessary drama flowing along two walls. The remaining two walls of tile keep the room durable while softening the effects of the black walls and vanity.
Rounded elements such as the light fixtures and the apron sink punctuate and carry the theme of the floor tile throughout the bathroom. Polished chrome fixtures along with the beefy frameless glass shower enclosure add just enough sparkle and contrast.
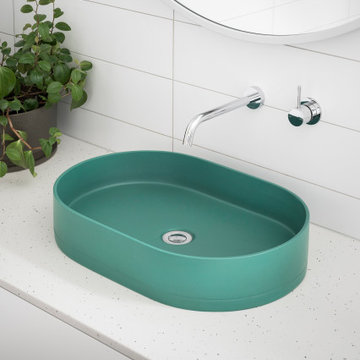
Our Armadale residence was a converted warehouse style home for a young adventurous family with a love of colour, travel, fashion and fun. With a brief of “artsy”, “cosmopolitan” and “colourful”, we created a bright modern home as the backdrop for our Client’s unique style and personality to shine. Incorporating kitchen, family bathroom, kids bathroom, master ensuite, powder-room, study, and other details throughout the home such as flooring and paint colours.
With furniture, wall-paper and styling by Simone Haag.
Construction: Hebden Kitchens and Bathrooms
Cabinetry: Precision Cabinets
Furniture / Styling: Simone Haag
Photography: Dylan James Photography
Idées déco de salles de bain avec une baignoire d'angle et meuble-lavabo encastré
13