Idées déco de salles de bain avec une baignoire d'angle et parquet foncé
Trier par :
Budget
Trier par:Populaires du jour
81 - 100 sur 320 photos
1 sur 3
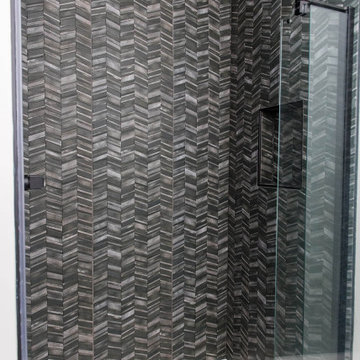
Our Indiana design studio gave this Centerville Farmhouse an urban-modern design language with a clean, streamlined look that exudes timeless, casual sophistication with industrial elements and a monochromatic palette.
Photographer: Sarah Shields
http://www.sarahshieldsphotography.com/
Project completed by Wendy Langston's Everything Home interior design firm, which serves Carmel, Zionsville, Fishers, Westfield, Noblesville, and Indianapolis.
For more about Everything Home, click here: https://everythinghomedesigns.com/
To learn more about this project, click here:
https://everythinghomedesigns.com/portfolio/urban-modern-farmhouse/
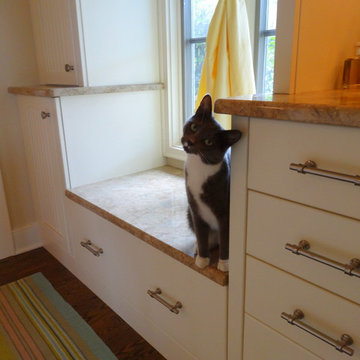
Idée de décoration pour une grande salle de bain principale tradition avec un lavabo encastré, un placard à porte plane, des portes de placard blanches, un plan de toilette en granite, une baignoire d'angle, un combiné douche/baignoire, WC séparés, un mur blanc et parquet foncé.
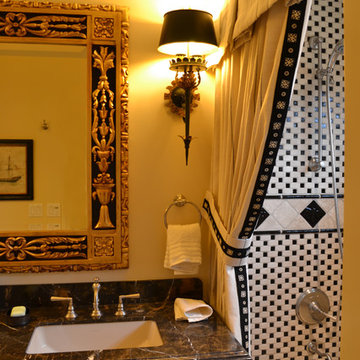
Here is a new look for a bathroom. This modern shower curtain has a matching valance and tie-back. The black and white geometric accents really tie it into the rest of the bathroom.
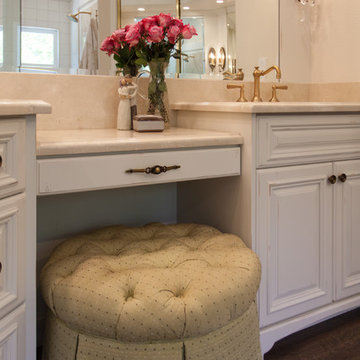
Aménagement d'une grande douche en alcôve principale classique avec un placard avec porte à panneau surélevé, des portes de placard blanches, une baignoire d'angle, WC séparés, un carrelage blanc, des carreaux de porcelaine, un mur beige, parquet foncé, un lavabo encastré et un plan de toilette en surface solide.
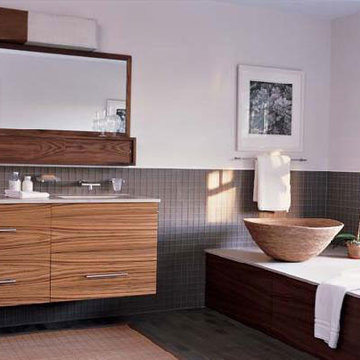
These New York bathrooms we designed show how rich woods can add a subtle or powerful statement. From the modern floating vanity to the unique wooden bowls, these spaces are given a natural warmth while still staying clean and contemporary.
Project designed by interior design firm, Betty Wasserman Art & Interiors. From their Chelsea base, they serve clients in Manhattan and throughout New York City, as well as across the tri-state area and in The Hamptons.
For more about Betty Wasserman, click here: https://www.bettywasserman.com/
To learn more about this project, click here: https://www.bettywasserman.com/spaces/watermill-classic/
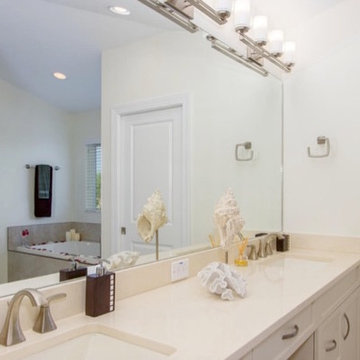
Cette image montre une salle d'eau marine de taille moyenne avec un placard avec porte à panneau surélevé, des portes de placard blanches, une baignoire d'angle, une douche ouverte, WC à poser, un carrelage blanc, des dalles de pierre, un mur beige, parquet foncé, un lavabo posé, un plan de toilette en stéatite, un sol beige et aucune cabine.
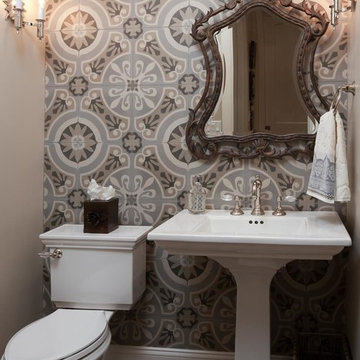
Powder Room
Réalisation d'une grande salle de bain principale tradition avec un placard avec porte à panneau surélevé, des portes de placard blanches, une baignoire d'angle, une douche ouverte, WC à poser, un carrelage gris, un carrelage blanc, des dalles de pierre, un mur beige, parquet foncé, un lavabo posé et un plan de toilette en stéatite.
Réalisation d'une grande salle de bain principale tradition avec un placard avec porte à panneau surélevé, des portes de placard blanches, une baignoire d'angle, une douche ouverte, WC à poser, un carrelage gris, un carrelage blanc, des dalles de pierre, un mur beige, parquet foncé, un lavabo posé et un plan de toilette en stéatite.
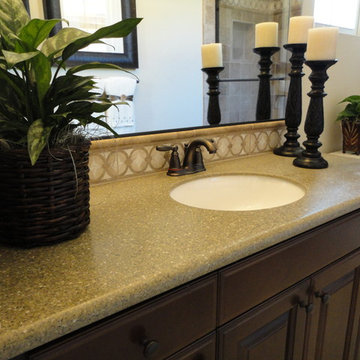
Picketfence Design Studio
Exemple d'une grande salle d'eau chic avec une baignoire d'angle, une douche ouverte, WC à poser, un carrelage beige, un carrelage marron, un carrelage vert, un carrelage jaune, un carrelage en pâte de verre, un mur blanc, parquet foncé et un lavabo posé.
Exemple d'une grande salle d'eau chic avec une baignoire d'angle, une douche ouverte, WC à poser, un carrelage beige, un carrelage marron, un carrelage vert, un carrelage jaune, un carrelage en pâte de verre, un mur blanc, parquet foncé et un lavabo posé.
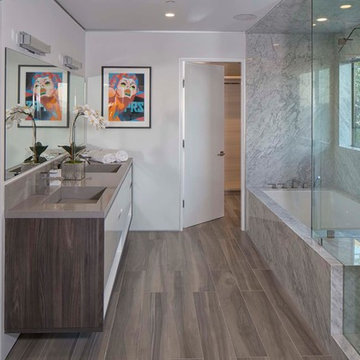
Cette photo montre une grande salle d'eau moderne avec un placard à porte plane, des portes de placard blanches, une baignoire d'angle, une douche ouverte, WC à poser, un carrelage gris, des dalles de pierre, un mur blanc, parquet foncé, un lavabo posé, un plan de toilette en surface solide, un sol marron et aucune cabine.
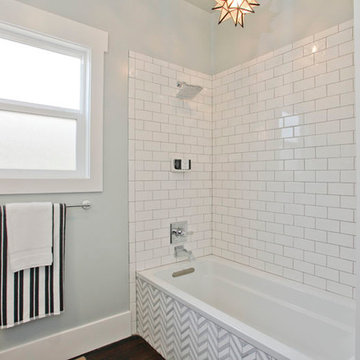
Cette image montre une salle de bain principale design de taille moyenne avec un placard en trompe-l'oeil, des portes de placard grises, un plan de toilette en marbre, une baignoire d'angle, un combiné douche/baignoire, WC séparés, un carrelage blanc, un mur gris et parquet foncé.
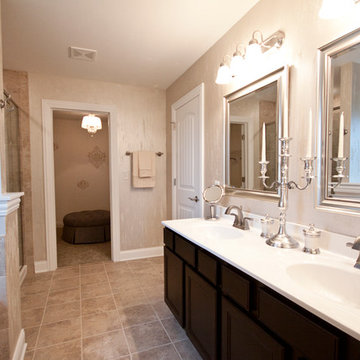
Cette photo montre une douche en alcôve principale chic en bois foncé avec un placard avec porte à panneau encastré, une baignoire d'angle, WC à poser, un carrelage beige, des carreaux de céramique, un mur gris, parquet foncé et un plan vasque.
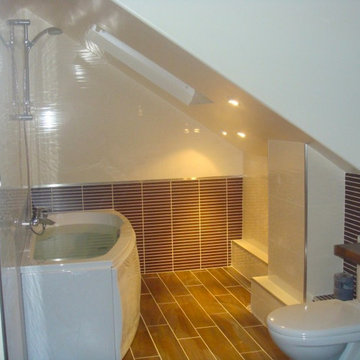
Daniel Petillot
Aménagement d'une salle de bain contemporaine avec une baignoire d'angle, un espace douche bain, un carrelage marron, des carreaux de céramique, un mur blanc, parquet foncé, un sol marron et aucune cabine.
Aménagement d'une salle de bain contemporaine avec une baignoire d'angle, un espace douche bain, un carrelage marron, des carreaux de céramique, un mur blanc, parquet foncé, un sol marron et aucune cabine.
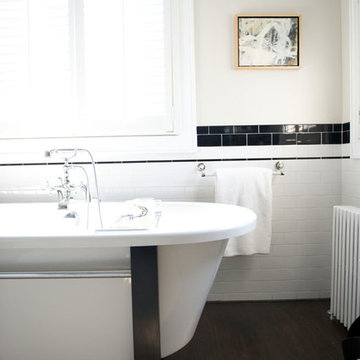
A cottage in The Hamptons dressed in classic black and white. The large open kitchen features an interesting combination of crisp whites, dark espressos, and black accents. We wanted to contrast traditional cottage design with a more modern aesthetic, including classsic shaker cabinets, wood plank kitchen island, and an apron sink. Contemporary lighting, artwork, and open display shelves add a touch of current trends while optimizing the overall function.
We wanted the master bathroom to be chic and timeless, which the custom makeup vanity and uniquely designed Wetstyle tub effortlessly created. A large Merida area rug softens the high contrast color palette while complementing the espresso hardwood floors and Stone Source wall tiles.
Project Location: The Hamptons. Project designed by interior design firm, Betty Wasserman Art & Interiors. From their Chelsea base, they serve clients in Manhattan and throughout New York City, as well as across the tri-state area and in The Hamptons.
For more about Betty Wasserman, click here: https://www.bettywasserman.com/
To learn more about this project, click here: https://www.bettywasserman.com/spaces/designers-cottage/
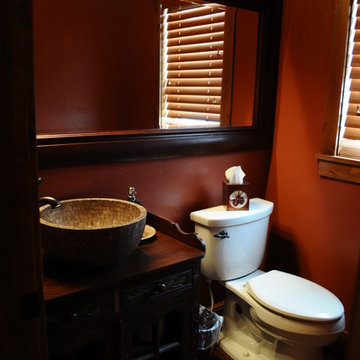
A mosaic tiled bowl sits on an antique style vanity.
Cette image montre une salle d'eau chalet en bois foncé de taille moyenne avec un placard en trompe-l'oeil, un mur rouge, parquet foncé, une vasque, une baignoire d'angle, une douche ouverte, WC à poser, un carrelage rouge, un plan de toilette en bois et aucune cabine.
Cette image montre une salle d'eau chalet en bois foncé de taille moyenne avec un placard en trompe-l'oeil, un mur rouge, parquet foncé, une vasque, une baignoire d'angle, une douche ouverte, WC à poser, un carrelage rouge, un plan de toilette en bois et aucune cabine.
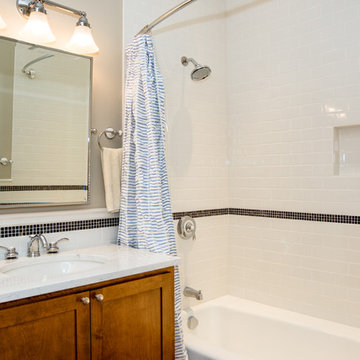
Idée de décoration pour une salle d'eau tradition en bois clair de taille moyenne avec un placard avec porte à panneau surélevé, une baignoire d'angle, une douche ouverte, WC à poser, un carrelage gris, un carrelage blanc, du carrelage en marbre, un mur beige, parquet foncé, un lavabo posé, un plan de toilette en marbre et aucune cabine.
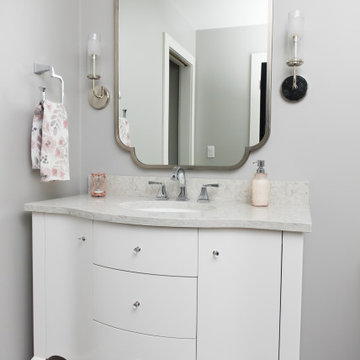
Our Indiana design studio gave this Centerville Farmhouse an urban-modern design language with a clean, streamlined look that exudes timeless, casual sophistication with industrial elements and a monochromatic palette.
Photographer: Sarah Shields
http://www.sarahshieldsphotography.com/
Project completed by Wendy Langston's Everything Home interior design firm, which serves Carmel, Zionsville, Fishers, Westfield, Noblesville, and Indianapolis.
For more about Everything Home, click here: https://everythinghomedesigns.com/
To learn more about this project, click here:
https://everythinghomedesigns.com/portfolio/urban-modern-farmhouse/
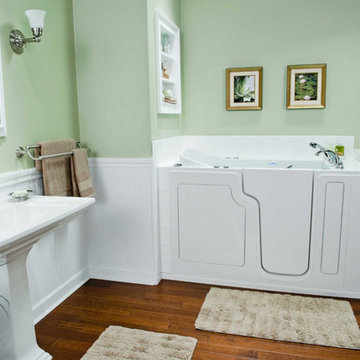
Aménagement d'une grande salle de bain principale classique avec une baignoire d'angle, un mur vert, parquet foncé, un lavabo de ferme et un sol marron.
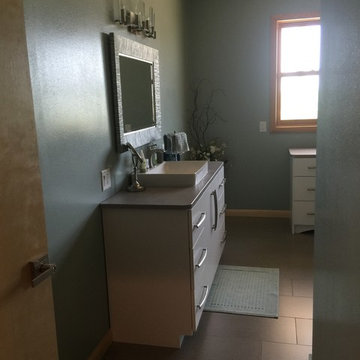
Aménagement d'une salle d'eau campagne de taille moyenne avec un placard à porte plane, des portes de placard blanches, une baignoire d'angle, une douche ouverte, WC à poser, un carrelage beige, des carreaux de céramique, un mur beige, parquet foncé, un lavabo posé et un plan de toilette en surface solide.
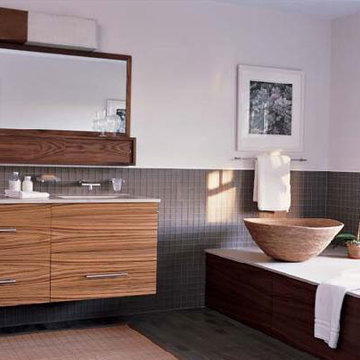
These New York bathrooms we designed show how rich woods can add a subtle or powerful statement. From the modern floating vanity to the unique wooden bowls, these spaces are given a natural warmth while still staying clean and contemporary.
Project designed by interior design firm, Betty Wasserman Art & Interiors. From their Chelsea base, they serve clients in Manhattan and throughout New York City, as well as across the tri-state area and in The Hamptons.
For more about Betty Wasserman, click here: https://www.bettywasserman.com/
To learn more about this project, click here: https://www.bettywasserman.com/spaces/watermill-classic/
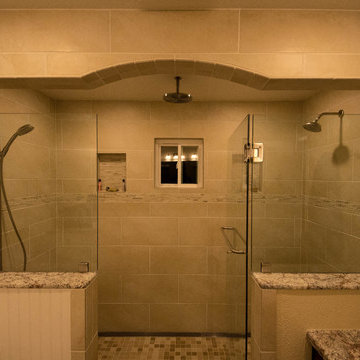
Cette image montre une douche en alcôve principale minimaliste en bois foncé de taille moyenne avec un carrelage beige, un carrelage marron, des carreaux de porcelaine, un plan de toilette en granite, un placard avec porte à panneau surélevé, une baignoire d'angle, WC à poser, un mur gris, parquet foncé et un lavabo posé.
Idées déco de salles de bain avec une baignoire d'angle et parquet foncé
5