Idées déco de salles de bain avec une baignoire d'angle et un carrelage multicolore
Trier par :
Budget
Trier par:Populaires du jour
81 - 100 sur 1 279 photos
1 sur 3
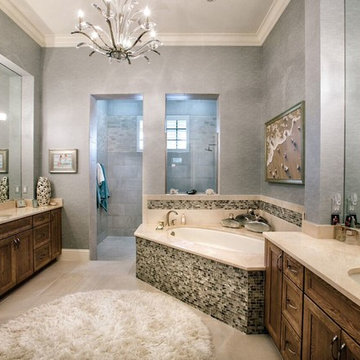
Aménagement d'une grande douche en alcôve principale classique en bois foncé avec un placard avec porte à panneau encastré, une baignoire d'angle, un carrelage multicolore, mosaïque, un mur gris, un sol en travertin, un lavabo encastré, un plan de toilette en marbre, un sol beige et aucune cabine.
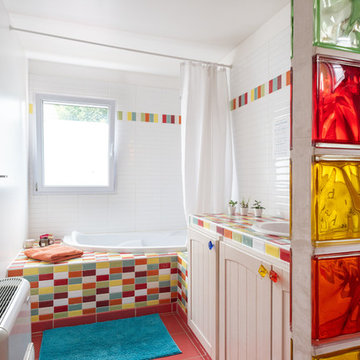
Aménagement d'une salle de bain contemporaine de taille moyenne pour enfant avec une baignoire d'angle, WC suspendus, un carrelage multicolore, un carrelage métro, un mur blanc, un lavabo encastré, un plan de toilette en carrelage, un sol rose et un plan de toilette multicolore.

The palatial master bathroom in this Paradise Valley, AZ estate makes a grand impression. From the detailed carving and mosaic tile around the mirror to the wall finish and marble Corinthian columns, this bathroom is fit for a king and queen.
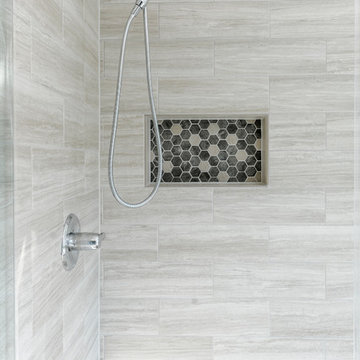
Cette photo montre une grande salle de bain principale chic avec un placard avec porte à panneau surélevé, des portes de placard blanches, une baignoire d'angle, une douche d'angle, WC séparés, un carrelage multicolore, des carreaux de porcelaine, un mur blanc, un sol en carrelage de porcelaine, un sol multicolore et une cabine de douche à porte battante.

Download our free ebook, Creating the Ideal Kitchen. DOWNLOAD NOW
What’s the next best thing to a tropical vacation in the middle of a Chicago winter? Well, how about a tropical themed bath that works year round? The goal of this bath was just that, to bring some fun, whimsy and tropical vibes!
We started out by making some updates to the built in bookcase leading into the bath. It got an easy update by removing all the stained trim and creating a simple arched opening with a few floating shelves for a much cleaner and up-to-date look. We love the simplicity of this arch in the space.
Now, into the bathroom design. Our client fell in love with this beautiful handmade tile featuring tropical birds and flowers and featuring bright, vibrant colors. We played off the tile to come up with the pallet for the rest of the space. The cabinetry and trim is a custom teal-blue paint that perfectly picks up on the blue in the tile. The gold hardware, lighting and mirror also coordinate with the colors in the tile.
Because the house is a 1930’s tudor, we played homage to that by using a simple black and white hex pattern on the floor and retro style hardware that keep the whole space feeling vintage appropriate. We chose a wall mount unpolished brass hardware faucet which almost gives the feel of a tropical fountain. It just works. The arched mirror continues the arch theme from the bookcase.
For the shower, we chose a coordinating antique white tile with the same tropical tile featured in a shampoo niche where we carefully worked to get a little bird almost standing on the niche itself. We carried the gold fixtures into the shower, and instead of a shower door, the shower features a simple hinged glass panel that is easy to clean and allows for easy access to the shower controls.
Designed by: Susan Klimala, CKBD
Photography by: Michael Kaskel
For more design inspiration go to: www.kitchenstudio-ge.com
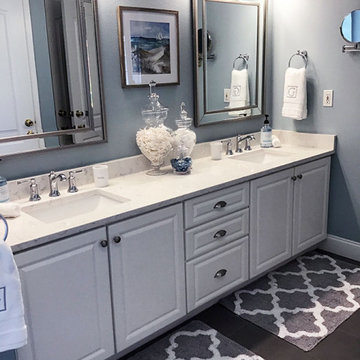
Cette image montre une douche en alcôve principale marine de taille moyenne avec un placard avec porte à panneau surélevé, des portes de placard blanches, une baignoire d'angle, un carrelage multicolore, des carreaux de porcelaine, un mur bleu, un sol en carrelage de porcelaine, un lavabo encastré, un plan de toilette en quartz modifié, un sol gris, une cabine de douche à porte battante, un plan de toilette multicolore, meuble double vasque et meuble-lavabo encastré.
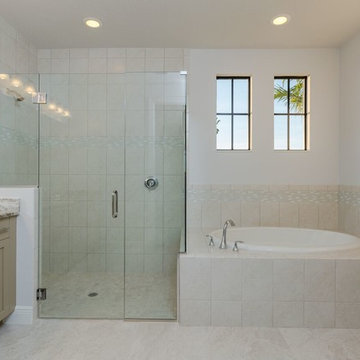
Idée de décoration pour une grande salle de bain principale design avec un placard à porte affleurante, des portes de placard beiges, une baignoire d'angle, une douche d'angle, un carrelage multicolore, un carrelage de pierre, un mur blanc, un sol en calcaire, un lavabo posé, un plan de toilette en granite, un sol multicolore et une cabine de douche à porte battante.
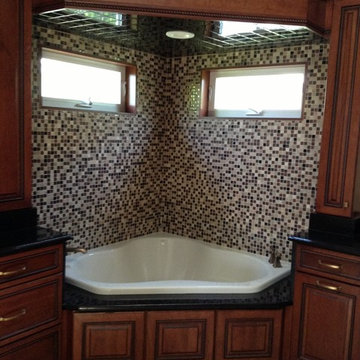
Cette image montre une grande salle de bain principale traditionnelle en bois foncé avec un lavabo encastré, un placard à porte affleurante, un plan de toilette en granite, une baignoire d'angle, une douche ouverte, WC séparés, un carrelage multicolore, mosaïque, un mur beige et un sol en carrelage de céramique.
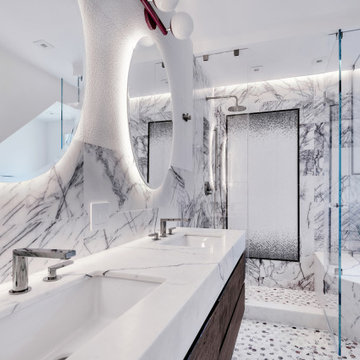
Lilac Madness, featuring a double sink, and gun metal plumbing fixtures
Cette photo montre une grande salle de bain en bois foncé pour enfant avec un placard à porte plane, une baignoire d'angle, un combiné douche/baignoire, WC suspendus, un carrelage multicolore, du carrelage en marbre, un mur blanc, un sol en marbre, un lavabo posé, un plan de toilette en marbre, un sol multicolore, une cabine de douche à porte battante, un plan de toilette blanc, meuble double vasque et meuble-lavabo suspendu.
Cette photo montre une grande salle de bain en bois foncé pour enfant avec un placard à porte plane, une baignoire d'angle, un combiné douche/baignoire, WC suspendus, un carrelage multicolore, du carrelage en marbre, un mur blanc, un sol en marbre, un lavabo posé, un plan de toilette en marbre, un sol multicolore, une cabine de douche à porte battante, un plan de toilette blanc, meuble double vasque et meuble-lavabo suspendu.
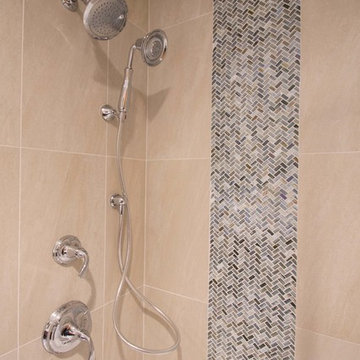
Project by Wiles Design Group. Their Cedar Rapids-based design studio serves the entire Midwest, including Iowa City, Dubuque, Davenport, and Waterloo, as well as North Missouri and St. Louis.
For more about Wiles Design Group, see here: https://wilesdesigngroup.com/
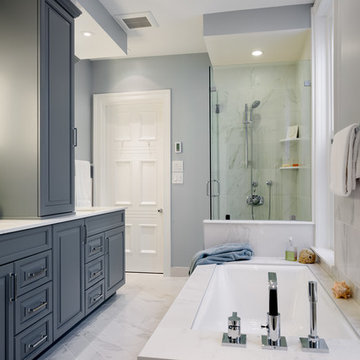
Paul S. Bartholomew
Idées déco pour une salle de bain principale contemporaine de taille moyenne avec un placard avec porte à panneau surélevé, des portes de placard bleues, une baignoire d'angle, une douche d'angle, WC séparés, un carrelage gris, un carrelage multicolore, un carrelage blanc, un carrelage de pierre, un mur bleu, un sol en marbre, un lavabo encastré, un plan de toilette en quartz modifié, un sol gris et une cabine de douche à porte battante.
Idées déco pour une salle de bain principale contemporaine de taille moyenne avec un placard avec porte à panneau surélevé, des portes de placard bleues, une baignoire d'angle, une douche d'angle, WC séparés, un carrelage gris, un carrelage multicolore, un carrelage blanc, un carrelage de pierre, un mur bleu, un sol en marbre, un lavabo encastré, un plan de toilette en quartz modifié, un sol gris et une cabine de douche à porte battante.
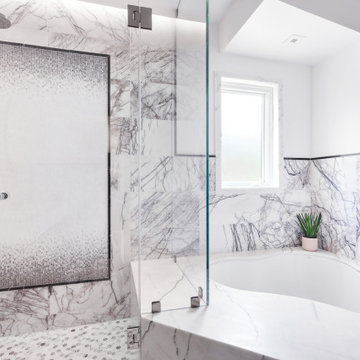
Lilac Madness, featuring a double sink, and gun metal plumbing fixtures
Aménagement d'une grande salle de bain en bois foncé pour enfant avec un placard à porte plane, une baignoire d'angle, un combiné douche/baignoire, WC suspendus, un carrelage multicolore, du carrelage en marbre, un mur blanc, un sol en marbre, un lavabo posé, un plan de toilette en marbre, un sol multicolore, une cabine de douche à porte battante, un plan de toilette blanc, meuble double vasque et meuble-lavabo suspendu.
Aménagement d'une grande salle de bain en bois foncé pour enfant avec un placard à porte plane, une baignoire d'angle, un combiné douche/baignoire, WC suspendus, un carrelage multicolore, du carrelage en marbre, un mur blanc, un sol en marbre, un lavabo posé, un plan de toilette en marbre, un sol multicolore, une cabine de douche à porte battante, un plan de toilette blanc, meuble double vasque et meuble-lavabo suspendu.
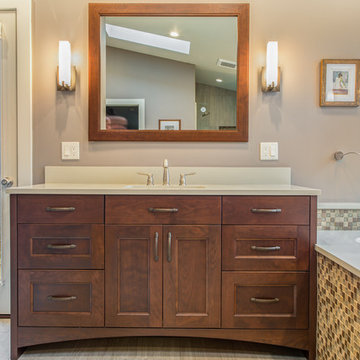
This full master bath features two custom Bellmont Cabinetry Company Cherry vanities in Highland door style with Spice finish.
Exemple d'une grande douche en alcôve principale chic en bois brun avec un placard avec porte à panneau encastré, une baignoire d'angle, WC séparés, un carrelage multicolore, des carreaux de céramique, un mur beige, un lavabo encastré et un plan de toilette en quartz modifié.
Exemple d'une grande douche en alcôve principale chic en bois brun avec un placard avec porte à panneau encastré, une baignoire d'angle, WC séparés, un carrelage multicolore, des carreaux de céramique, un mur beige, un lavabo encastré et un plan de toilette en quartz modifié.
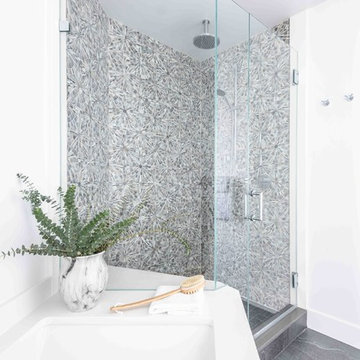
Reston, Virginia Contemporary Master Bathroom
#SarahTurner4JenniferGilmer
http://www.gilmerkitchens.com/
Photography by Keith Miller of Keiana Interiors
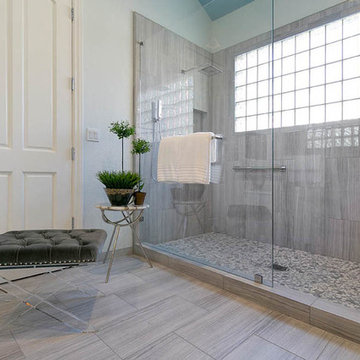
The light and airy materials for the shower pan, walls, niches, and flooring were selected to add eye-catching interest and texture. The staggered installed matte floor tile and polished shower walls are actually one material with two different finishes!
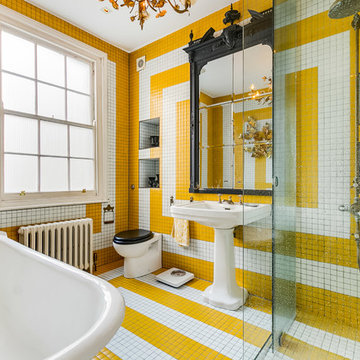
Inspiration pour une salle de bain principale bohème avec un espace douche bain, WC suspendus, un carrelage multicolore, un carrelage blanc, un carrelage jaune, un mur multicolore, un lavabo de ferme, un sol multicolore, une baignoire d'angle et des carreaux de céramique.
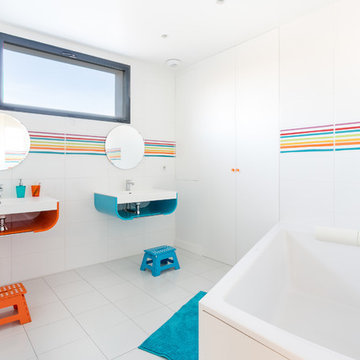
Salle de bain enfants
Idée de décoration pour une grande salle de bain design pour enfant avec un carrelage multicolore, des carreaux de céramique, un sol en carrelage de céramique, un plan vasque, un sol blanc, un mur blanc, des portes de placard blanches, une baignoire d'angle, un combiné douche/baignoire, aucune cabine et un plan de toilette blanc.
Idée de décoration pour une grande salle de bain design pour enfant avec un carrelage multicolore, des carreaux de céramique, un sol en carrelage de céramique, un plan vasque, un sol blanc, un mur blanc, des portes de placard blanches, une baignoire d'angle, un combiné douche/baignoire, aucune cabine et un plan de toilette blanc.
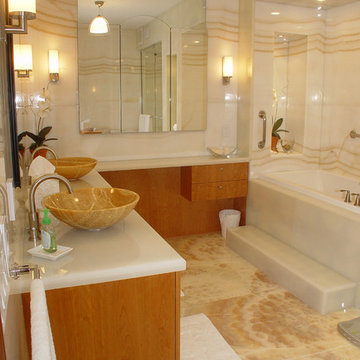
An other Magnificent Interior design in Miami by J Design Group.
From our initial meeting, Ms. Corridor had the ability to catch my vision and quickly paint a picture for me of the new interior design for my three bedrooms, 2 ½ baths, and 3,000 sq. ft. penthouse apartment. Regardless of the complexity of the design, her details were always clear and concise. She handled our project with the greatest of integrity and loyalty. The craftsmanship and quality of our furniture, flooring, and cabinetry was superb.
The uniqueness of the final interior design confirms Ms. Jennifer Corredor’s tremendous talent, education, and experience she attains to manifest her miraculous designs with and impressive turnaround time. Her ability to lead and give insight as needed from a construction phase not originally in the scope of the project was impeccable. Finally, Ms. Jennifer Corredor’s ability to convey and interpret the interior design budge far exceeded my highest expectations leaving me with the utmost satisfaction of our project.
Ms. Jennifer Corredor has made me so pleased with the delivery of her interior design work as well as her keen ability to work with tight schedules, various personalities, and still maintain the highest degree of motivation and enthusiasm. I have already given her as a recommended interior designer to my friends, family, and colleagues as the Interior Designer to hire: Not only in Florida, but in my home state of New York as well.
S S
Bal Harbour – Miami.
Thanks for your interest in our Contemporary Interior Design projects and if you have any question please do not hesitate to ask us.
225 Malaga Ave.
Coral Gable, FL 33134
http://www.JDesignGroup.com
305.444.4611
"Miami modern"
“Contemporary Interior Designers”
“Modern Interior Designers”
“Coco Plum Interior Designers”
“Sunny Isles Interior Designers”
“Pinecrest Interior Designers”
"J Design Group interiors"
"South Florida designers"
“Best Miami Designers”
"Miami interiors"
"Miami decor"
“Miami Beach Designers”
“Best Miami Interior Designers”
“Miami Beach Interiors”
“Luxurious Design in Miami”
"Top designers"
"Deco Miami"
"Luxury interiors"
“Miami Beach Luxury Interiors”
“Miami Interior Design”
“Miami Interior Design Firms”
"Beach front"
“Top Interior Designers”
"top decor"
“Top Miami Decorators”
"Miami luxury condos"
"modern interiors"
"Modern”
"Pent house design"
"white interiors"
“Top Miami Interior Decorators”
“Top Miami Interior Designers”
“Modern Designers in Miami”
http://www.JDesignGroup.com
305.444.4611
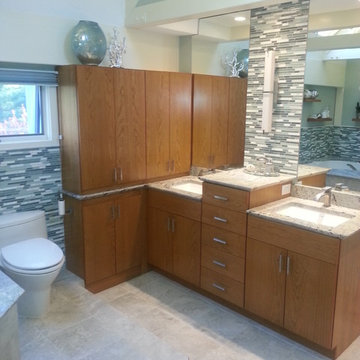
This modern bathroom offers plenty of bathroom storage and space for two people to get ready in the morning. With double sinks, his-and-hers bathroom mirrors, a large soaker tub and walk-in shower, this modern bathroom design is perfect for couples!
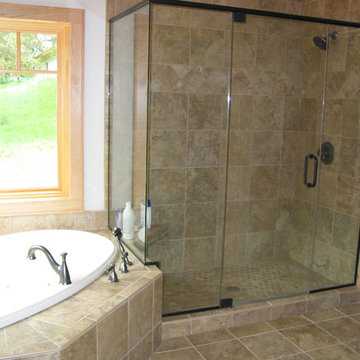
Master bathroom walk in shower and large bathtub.
Idée de décoration pour une grande salle de bain principale en bois clair avec un lavabo posé, une douche à l'italienne, WC séparés, un placard à porte plane, une baignoire d'angle, un carrelage multicolore, des carreaux de céramique, un mur blanc et un sol en carrelage de céramique.
Idée de décoration pour une grande salle de bain principale en bois clair avec un lavabo posé, une douche à l'italienne, WC séparés, un placard à porte plane, une baignoire d'angle, un carrelage multicolore, des carreaux de céramique, un mur blanc et un sol en carrelage de céramique.
Idées déco de salles de bain avec une baignoire d'angle et un carrelage multicolore
5