Idées déco de salles de bain avec une baignoire d'angle et un mur beige
Trier par :
Budget
Trier par:Populaires du jour
41 - 60 sur 4 852 photos
1 sur 3
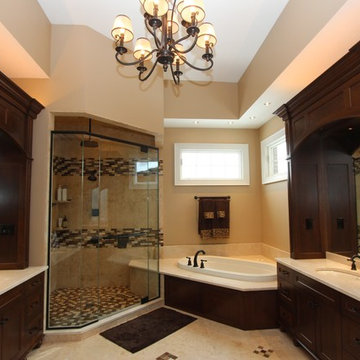
Cette photo montre une salle de bain principale chic en bois brun de taille moyenne avec un lavabo encastré, un placard à porte shaker, un plan de toilette en granite, un carrelage beige, mosaïque, une baignoire d'angle, une douche d'angle, un mur beige et un sol en travertin.
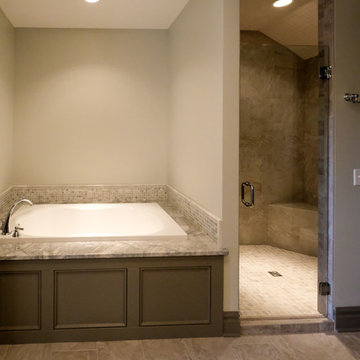
The warm tones in this master bathroom set the stage for a relaxing and comfortable environment. Perfectly paired with the dark cabinetry is the 'Super White' granite countertop and tub surround, which were precisely selected with a touch of grey character, in order to help bring out the rich color of the woodwork.
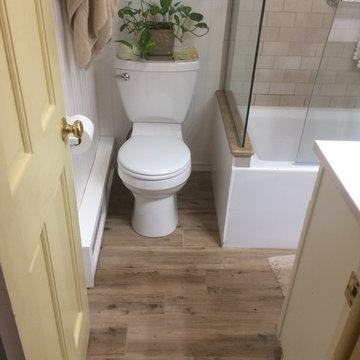
Idée de décoration pour une petite salle d'eau craftsman avec des portes de placard blanches, une baignoire d'angle, un combiné douche/baignoire, WC séparés, un carrelage beige, un carrelage marron, un carrelage de pierre, un mur beige, un sol en carrelage de céramique, un lavabo suspendu, un plan de toilette en surface solide, un sol beige et une cabine de douche à porte battante.
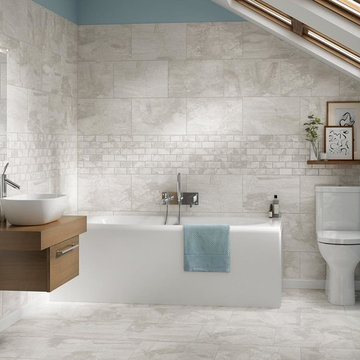
New for 2014: American Olean Laurel Heights Gray Summit 12 x 24 in a brick pattern on the floor and 12 x 18 on the wall, with 2 x 4 brick-joint mosaics on the wall.. Photo courtesy of American Olean.
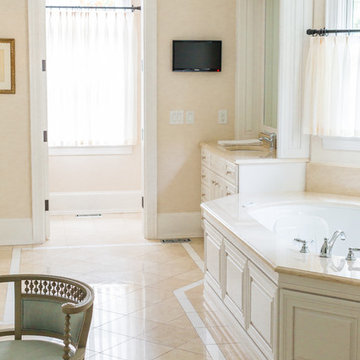
Inspiration pour une grande salle de bain principale traditionnelle avec un placard avec porte à panneau surélevé, des portes de placard blanches, une baignoire d'angle, un mur beige, un sol en carrelage de céramique, un lavabo encastré et un sol beige.
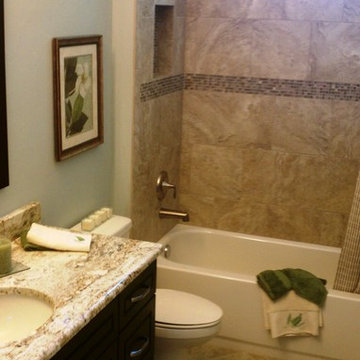
Jeffrey Wilde - Hall Guest Bathroom Taupe Granite Counter top Tile Floor Tile Shower Enclosure Mosaic by Jackson Stoneworks
Idées déco pour une salle d'eau méditerranéenne de taille moyenne avec un placard à porte plane, des portes de placard noires, une baignoire d'angle, une douche ouverte, WC à poser, un carrelage beige, un carrelage blanc, des carreaux de céramique, un mur beige, un sol en carrelage de céramique, un lavabo posé, un plan de toilette en granite et aucune cabine.
Idées déco pour une salle d'eau méditerranéenne de taille moyenne avec un placard à porte plane, des portes de placard noires, une baignoire d'angle, une douche ouverte, WC à poser, un carrelage beige, un carrelage blanc, des carreaux de céramique, un mur beige, un sol en carrelage de céramique, un lavabo posé, un plan de toilette en granite et aucune cabine.
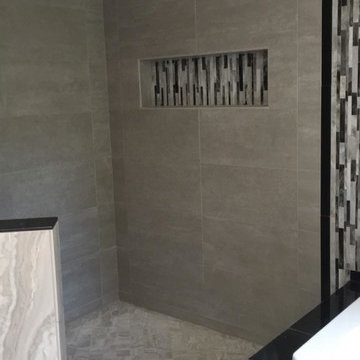
Inspiration pour une grande douche en alcôve principale design avec un placard à porte shaker, des portes de placard blanches, une baignoire d'angle, WC séparés, un carrelage noir et blanc, mosaïque, un mur beige, un sol en carrelage de porcelaine, un lavabo encastré et un plan de toilette en granite.
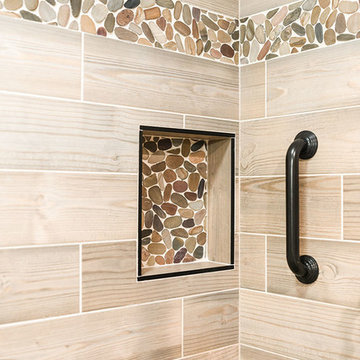
This master bath remodel features a beautiful corner tub inside a walk-in shower. The side of the tub also doubles as a shower bench and has access to multiple grab bars for easy accessibility and an aging in place lifestyle. With beautiful wood grain porcelain tile in the flooring and shower surround, and venetian pebble accents and shower pan, this updated bathroom is the perfect mix of function and luxury.
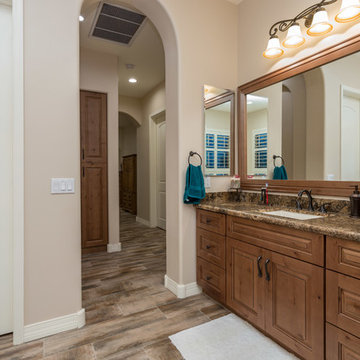
ListerPros
Exemple d'une grande salle de bain principale montagne en bois brun avec un lavabo posé, un placard avec porte à panneau encastré, un plan de toilette en granite, une baignoire d'angle, une douche ouverte, WC à poser, un carrelage beige, un mur beige et tomettes au sol.
Exemple d'une grande salle de bain principale montagne en bois brun avec un lavabo posé, un placard avec porte à panneau encastré, un plan de toilette en granite, une baignoire d'angle, une douche ouverte, WC à poser, un carrelage beige, un mur beige et tomettes au sol.
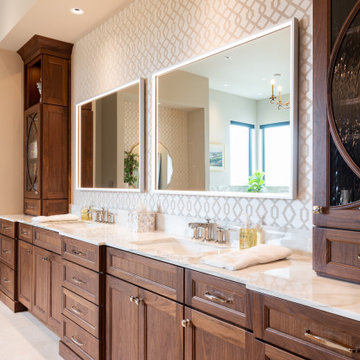
Inspiration pour une salle de bain principale traditionnelle en bois brun de taille moyenne avec un placard en trompe-l'oeil, une baignoire d'angle, une douche double, WC à poser, un carrelage beige, un mur beige, un sol en calcaire, un lavabo posé, un plan de toilette en marbre, un sol beige, une cabine de douche à porte battante, un plan de toilette blanc, meuble double vasque, meuble-lavabo encastré et du papier peint.

Inspiration pour une salle de bain principale traditionnelle de taille moyenne avec un placard avec porte à panneau surélevé, des portes de placard blanches, une baignoire d'angle, une douche d'angle, WC séparés, un carrelage beige, des carreaux de porcelaine, un mur beige, un sol en carrelage de porcelaine, un lavabo encastré, un plan de toilette en granite, un sol beige, une cabine de douche à porte battante, un plan de toilette beige, un banc de douche, meuble double vasque, meuble-lavabo encastré et boiseries.
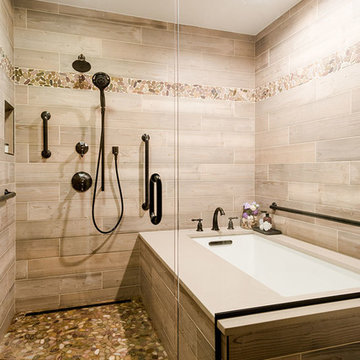
This master bath remodel features a beautiful corner tub inside a walk-in shower. The side of the tub also doubles as a shower bench and has access to multiple grab bars for easy accessibility and an aging in place lifestyle. With beautiful wood grain porcelain tile in the flooring and shower surround, and venetian pebble accents and shower pan, this updated bathroom is the perfect mix of function and luxury.
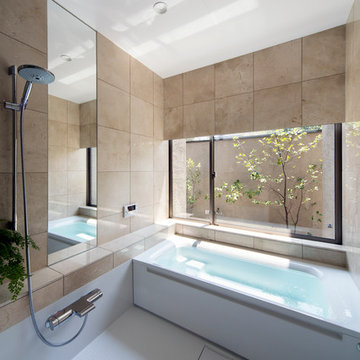
茶山台の家 撮影:冨田英次
Réalisation d'une salle de bain design avec une baignoire d'angle, une douche ouverte, un mur beige, un sol blanc et aucune cabine.
Réalisation d'une salle de bain design avec une baignoire d'angle, une douche ouverte, un mur beige, un sol blanc et aucune cabine.
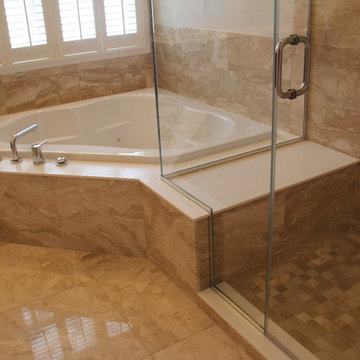
Pictures provided by happy homeowner
Idée de décoration pour une salle de bain principale design en bois brun de taille moyenne avec un lavabo encastré, un placard à porte plane, un plan de toilette en surface solide, une baignoire d'angle, une douche d'angle, WC séparés, un carrelage beige, un mur beige et un sol en marbre.
Idée de décoration pour une salle de bain principale design en bois brun de taille moyenne avec un lavabo encastré, un placard à porte plane, un plan de toilette en surface solide, une baignoire d'angle, une douche d'angle, WC séparés, un carrelage beige, un mur beige et un sol en marbre.
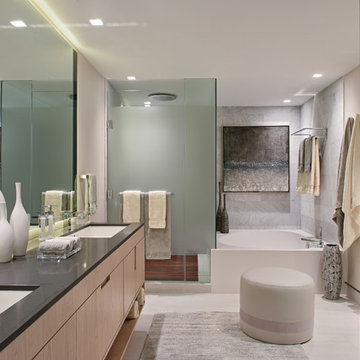
Aménagement d'une salle de bain contemporaine en bois clair avec un placard à porte plane, une baignoire d'angle, une douche d'angle, un carrelage gris, un mur beige, un lavabo encastré, un sol beige, une cabine de douche à porte battante et un plan de toilette noir.
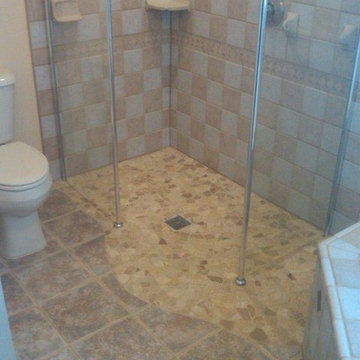
Idée de décoration pour une salle d'eau minimaliste de taille moyenne avec une baignoire d'angle, une douche à l'italienne, WC séparés, un carrelage blanc, du carrelage en marbre, un mur beige, un sol en carrelage de terre cuite, un sol gris et une cabine de douche à porte battante.
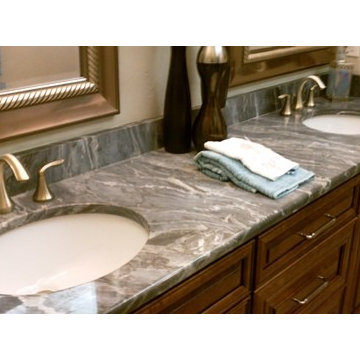
Jeffrey Wilde Tuscany Model Master Bathroom with Bardiglio Marble Counter top by Jackson Stoneworks
Aménagement d'une salle d'eau méditerranéenne de taille moyenne avec un placard à porte plane, des portes de placard noires, une baignoire d'angle, une douche ouverte, WC à poser, un carrelage beige, un carrelage blanc, des carreaux de céramique, un mur beige, un sol en carrelage de céramique, un lavabo posé, un plan de toilette en granite et aucune cabine.
Aménagement d'une salle d'eau méditerranéenne de taille moyenne avec un placard à porte plane, des portes de placard noires, une baignoire d'angle, une douche ouverte, WC à poser, un carrelage beige, un carrelage blanc, des carreaux de céramique, un mur beige, un sol en carrelage de céramique, un lavabo posé, un plan de toilette en granite et aucune cabine.
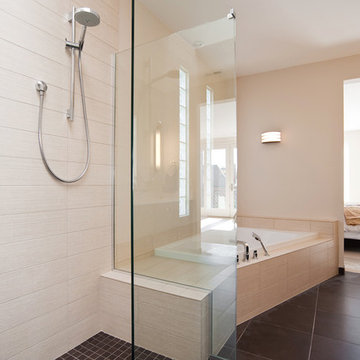
Cette photo montre une salle de bain principale tendance de taille moyenne avec une baignoire d'angle, une douche ouverte, un carrelage beige, des carreaux de céramique, un mur beige, un sol en carrelage de céramique et aucune cabine.

Download our free ebook, Creating the Ideal Kitchen. DOWNLOAD NOW
What’s the next best thing to a tropical vacation in the middle of a Chicago winter? Well, how about a tropical themed bath that works year round? The goal of this bath was just that, to bring some fun, whimsy and tropical vibes!
We started out by making some updates to the built in bookcase leading into the bath. It got an easy update by removing all the stained trim and creating a simple arched opening with a few floating shelves for a much cleaner and up-to-date look. We love the simplicity of this arch in the space.
Now, into the bathroom design. Our client fell in love with this beautiful handmade tile featuring tropical birds and flowers and featuring bright, vibrant colors. We played off the tile to come up with the pallet for the rest of the space. The cabinetry and trim is a custom teal-blue paint that perfectly picks up on the blue in the tile. The gold hardware, lighting and mirror also coordinate with the colors in the tile.
Because the house is a 1930’s tudor, we played homage to that by using a simple black and white hex pattern on the floor and retro style hardware that keep the whole space feeling vintage appropriate. We chose a wall mount unpolished brass hardware faucet which almost gives the feel of a tropical fountain. It just works. The arched mirror continues the arch theme from the bookcase.
For the shower, we chose a coordinating antique white tile with the same tropical tile featured in a shampoo niche where we carefully worked to get a little bird almost standing on the niche itself. We carried the gold fixtures into the shower, and instead of a shower door, the shower features a simple hinged glass panel that is easy to clean and allows for easy access to the shower controls.
Designed by: Susan Klimala, CKBD
Photography by: Michael Kaskel
For more design inspiration go to: www.kitchenstudio-ge.com
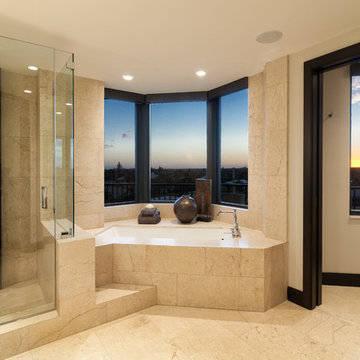
Photo Credit: Ron Rosenzweig
Cette photo montre une très grande douche en alcôve principale moderne avec un placard à porte plane, des portes de placard noires, une baignoire d'angle, un carrelage beige, du carrelage en marbre, un mur beige, un sol en marbre, un lavabo encastré, un plan de toilette en calcaire, un sol beige, une cabine de douche à porte battante et un plan de toilette noir.
Cette photo montre une très grande douche en alcôve principale moderne avec un placard à porte plane, des portes de placard noires, une baignoire d'angle, un carrelage beige, du carrelage en marbre, un mur beige, un sol en marbre, un lavabo encastré, un plan de toilette en calcaire, un sol beige, une cabine de douche à porte battante et un plan de toilette noir.
Idées déco de salles de bain avec une baignoire d'angle et un mur beige
3