Idées déco de salles de bain avec une baignoire d'angle et un mur bleu
Trier par :
Budget
Trier par:Populaires du jour
101 - 120 sur 1 137 photos
1 sur 3
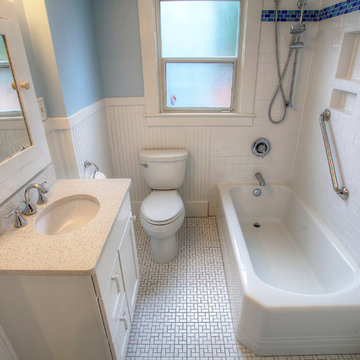
In this bathroom remodel we kept with the age of the home. The existing bathtub was refinished. A new handheld shower head was installed. Subway tile mixed with blue glass tile makes a clean, new look for the bathroom. Traditional wainscoting was installed.
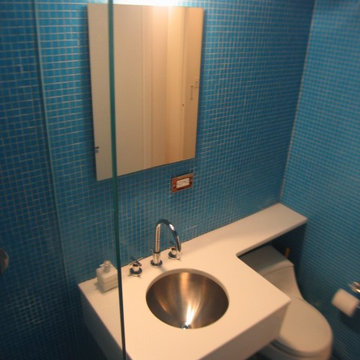
973-857-1561
LM Interior Design
LM Masiello, CKBD, CAPS
lm@lminteriordesignllc.com
https://www.lminteriordesignllc.com/
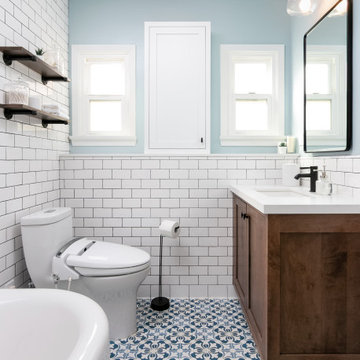
his Mid-town Ventura guest bath was in desperate need of remodeling. The alcove (3 sided) tub completely closed off the already small space. We knocked out that wing wall, picked a light and bright palette which gave us an opportunity to pick a fun and adventurous floor! Click through to see the dramatic before and after photos! If you are interested in remodeling your home, or know someone who is, I serve all of Ventura County. Designer: Crickett Kinser Design Firm: Kitchen Places Ventura Photo Credits: UpMarket Photo
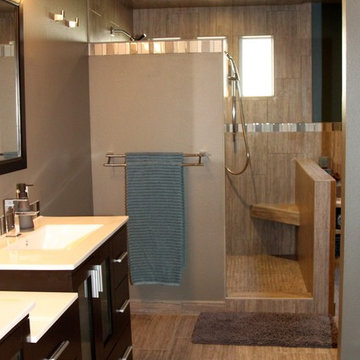
This beautiful Sammamish master bathroom remodel began because of a water leak. The homeowner took the opportunity to create a bathroom that was better suited for their needs and was a better fit for the size and style of their home. This project consisted of a reconfiguration of the entire master suite including moving the closet which allowed space for a beautiful whirlpool tub. The shower was made larger and includes recess shelving, a rain shower head, a hand held shower, and a bench seat. The new double vanity allows for more storage and the lighting was improved by adding more lights as well as the addition of the wall sconce. The paint, art, tile, and accessories complete this modern spa bathroom.
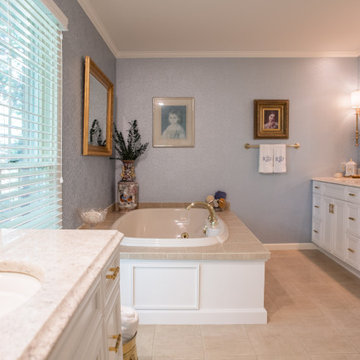
Rich wood pieces and gold accents bring warmth to the soothing, powder blue rooms. Previous owners had added on to the master bedroom, creating an oddly shaped room. So the space was reconfigured to create a more relaxing master suite.
Project by Wiles Design Group. Their Cedar Rapids-based design studio serves the entire Midwest, including Iowa City, Dubuque, Davenport, and Waterloo, as well as North Missouri and St. Louis.
For more about Wiles Design Group, see here: https://wilesdesigngroup.com/
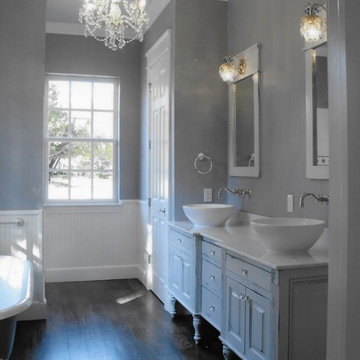
Photo's by June Frantz-Hunt
Aménagement d'une grande douche en alcôve principale classique avec une vasque, un placard avec porte à panneau surélevé, des portes de placard bleues, un plan de toilette en marbre, une baignoire d'angle, WC séparés, un mur bleu et parquet foncé.
Aménagement d'une grande douche en alcôve principale classique avec une vasque, un placard avec porte à panneau surélevé, des portes de placard bleues, un plan de toilette en marbre, une baignoire d'angle, WC séparés, un mur bleu et parquet foncé.
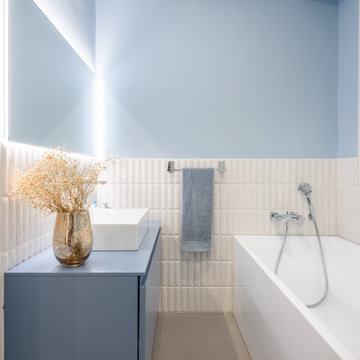
Exemple d'une salle de bain tendance de taille moyenne avec des portes de placard turquoises, une baignoire d'angle, un carrelage blanc, un mur bleu, une vasque et meuble simple vasque.
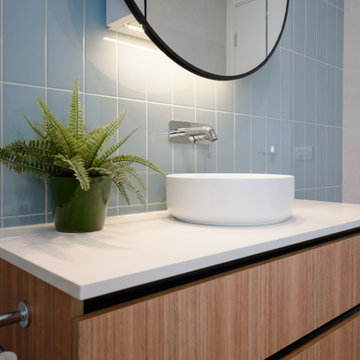
Cette photo montre une salle de bain moderne en bois clair de taille moyenne avec un placard à porte plane, une baignoire d'angle, une douche ouverte, un carrelage bleu, des carreaux de céramique, un mur bleu, un sol en carrelage de céramique, un plan de toilette en quartz modifié, un sol gris, un plan de toilette blanc, meuble simple vasque et meuble-lavabo suspendu.
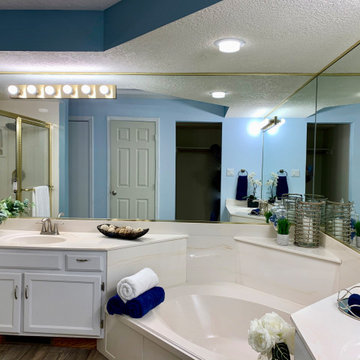
Cette image montre une grande douche en alcôve principale design avec un placard avec porte à panneau encastré, des portes de placard blanches, une baignoire d'angle, un mur bleu, un sol en carrelage imitation parquet, un lavabo intégré, un plan de toilette en surface solide, un sol gris, une cabine de douche à porte battante, un plan de toilette blanc, des toilettes cachées, meuble double vasque et meuble-lavabo encastré.
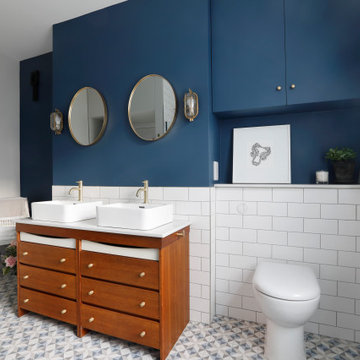
Brass and navy coastal bathroom with white metro tiles and geometric pattern floor tiles. Sinks mounted on mid century style wooden sideboard.
Cette image montre une grande salle de bain principale design en bois brun avec un placard en trompe-l'oeil, une baignoire d'angle, une douche ouverte, WC à poser, un carrelage blanc, des carreaux de céramique, un mur bleu, un sol en carrelage de porcelaine, une vasque, un plan de toilette en quartz modifié, un sol bleu, aucune cabine, un plan de toilette blanc, meuble double vasque et meuble-lavabo sur pied.
Cette image montre une grande salle de bain principale design en bois brun avec un placard en trompe-l'oeil, une baignoire d'angle, une douche ouverte, WC à poser, un carrelage blanc, des carreaux de céramique, un mur bleu, un sol en carrelage de porcelaine, une vasque, un plan de toilette en quartz modifié, un sol bleu, aucune cabine, un plan de toilette blanc, meuble double vasque et meuble-lavabo sur pied.
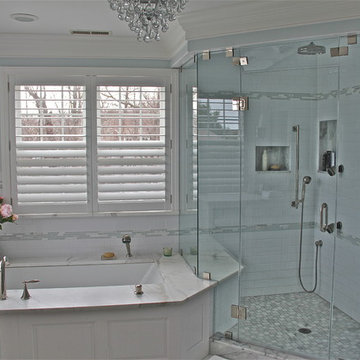
Cette photo montre une salle de bain principale chic de taille moyenne avec des portes de placard blanches, une baignoire d'angle, une douche d'angle, un carrelage blanc, un carrelage métro, un mur bleu, un plan de toilette en quartz modifié et une cabine de douche à porte battante.
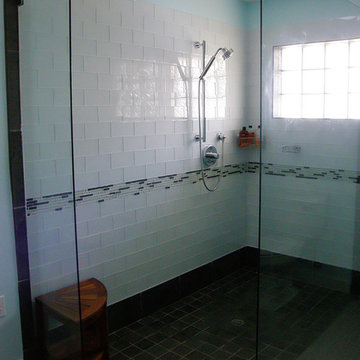
Master bathroom - walk-in shower.
A small, dark master bathroom was transformed into a bright, light-filled, modern space with a spa-like feel and subtle Asian influences.
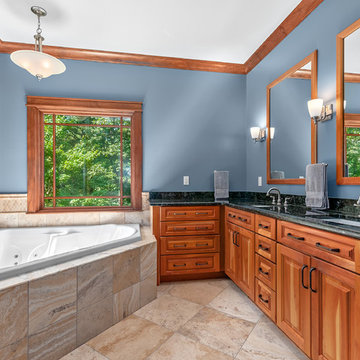
Marilyn Kay
Aménagement d'une salle de bain principale craftsman en bois brun de taille moyenne avec un placard avec porte à panneau surélevé, une baignoire d'angle, un carrelage beige, un mur bleu, un sol en carrelage de porcelaine, un lavabo encastré, un plan de toilette en granite, un sol beige et un plan de toilette noir.
Aménagement d'une salle de bain principale craftsman en bois brun de taille moyenne avec un placard avec porte à panneau surélevé, une baignoire d'angle, un carrelage beige, un mur bleu, un sol en carrelage de porcelaine, un lavabo encastré, un plan de toilette en granite, un sol beige et un plan de toilette noir.
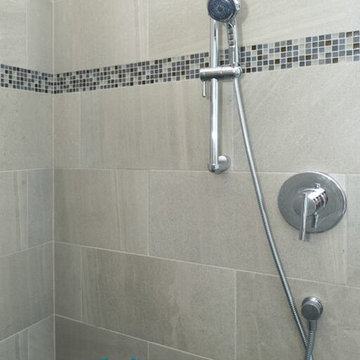
Vienna Addition Skill Construction & Design, LLC, Design/Build a two-story addition to include remodeling the kitchen and connecting to the adjoining rooms, creating a great room for this family of four. After removing the side office and back patio, it was replaced with a great room connected to the newly renovated kitchen with an eating area that doubles as a homework area for the children. There was plenty of space left over for a walk-in pantry, powder room, and office/craft room. The second story design was for an Adult’s Only oasis; this was designed for the parents to have a permitted Staycation. This space includes a Grand Master bedroom with three walk-in closets, and a sitting area, with plenty of room for a king size bed. This room was not been completed until we brought the outdoors in; this was created with the three big picture windows allowing the parents to look out at their Zen Patio. The Master Bathroom includes a double size jet tub, his & her walk-in shower, and his & her double vanity with plenty of storage and two hideaway hampers. The exterior was created to bring a modern craftsman style feel, these rich architectural details are displayed around the windows with simple geometric lines and symmetry throughout. Craftsman style is an extension of its natural surroundings. This addition is a reflection of indigenous wood and stone sturdy, defined structure with clean yet prominent lines and exterior details, while utilizing low-maintenance, high-performance materials. We love the artisan style of intricate details and the use of natural materials of this Vienna, VA addition. We especially loved working with the family to Design & Build a space that meets their family’s needs as they grow.
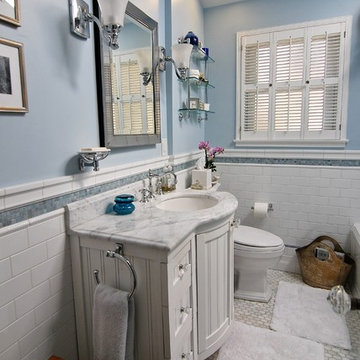
photography by J. Tom Archuleta
Idées déco pour une petite salle de bain principale contemporaine avec un lavabo encastré, un placard avec porte à panneau encastré, des portes de placard blanches, un plan de toilette en marbre, une baignoire d'angle, une douche d'angle, WC à poser, un carrelage bleu, un carrelage métro, un mur bleu et un sol en marbre.
Idées déco pour une petite salle de bain principale contemporaine avec un lavabo encastré, un placard avec porte à panneau encastré, des portes de placard blanches, un plan de toilette en marbre, une baignoire d'angle, une douche d'angle, WC à poser, un carrelage bleu, un carrelage métro, un mur bleu et un sol en marbre.
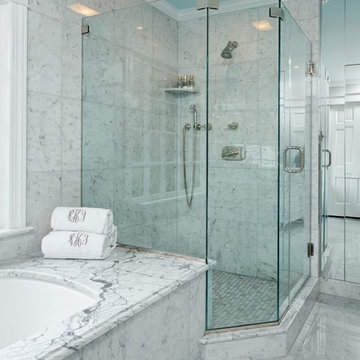
What a great looking bathroom for your new custom home! Ask a question if needed! | Bethesda, MD | Smith, Thomas & Smith, Inc.
Cette image montre une grande salle d'eau traditionnelle avec un placard avec porte à panneau surélevé, une baignoire d'angle, une douche ouverte, WC à poser, un carrelage gris, des dalles de pierre, un mur bleu, un sol en marbre et un lavabo posé.
Cette image montre une grande salle d'eau traditionnelle avec un placard avec porte à panneau surélevé, une baignoire d'angle, une douche ouverte, WC à poser, un carrelage gris, des dalles de pierre, un mur bleu, un sol en marbre et un lavabo posé.
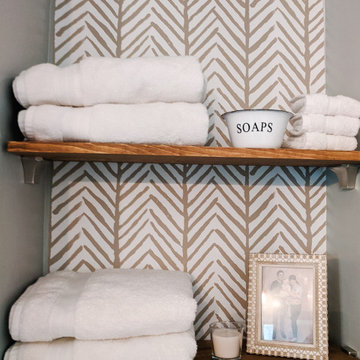
Exemple d'une petite salle de bain moderne avec un placard à porte plane, des portes de placard bleues, une baignoire d'angle, une douche d'angle, WC séparés, un mur bleu, un lavabo posé, un plan de toilette en stratifié, une cabine de douche avec un rideau, un plan de toilette blanc, meuble double vasque, meuble-lavabo encastré et du papier peint.
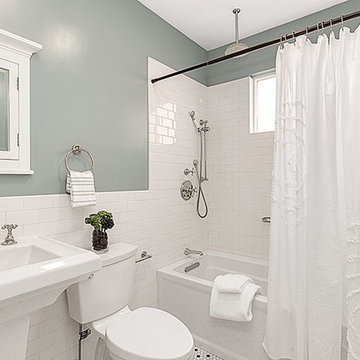
HD Estates
Idées déco pour une salle d'eau classique de taille moyenne avec un placard avec porte à panneau encastré, des portes de placard blanches, une baignoire d'angle, un combiné douche/baignoire, WC séparés, un carrelage blanc, des carreaux de céramique, un mur bleu et un sol en carrelage de céramique.
Idées déco pour une salle d'eau classique de taille moyenne avec un placard avec porte à panneau encastré, des portes de placard blanches, une baignoire d'angle, un combiné douche/baignoire, WC séparés, un carrelage blanc, des carreaux de céramique, un mur bleu et un sol en carrelage de céramique.
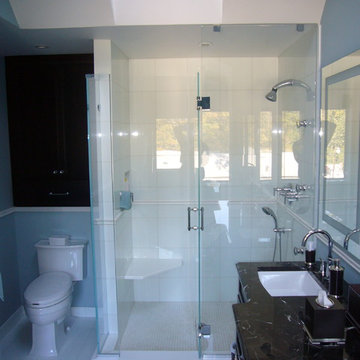
Idées déco pour une salle de bain principale moderne en bois foncé de taille moyenne avec un placard avec porte à panneau encastré, une baignoire d'angle, une douche ouverte, WC séparés, un carrelage blanc, un carrelage en pâte de verre, un mur bleu, un sol en carrelage de terre cuite, un lavabo encastré et un plan de toilette en granite.
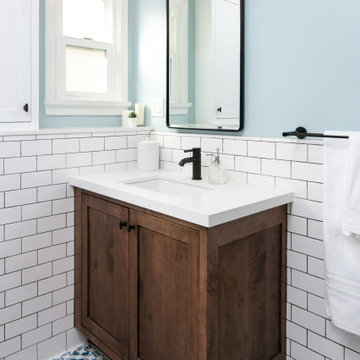
his Mid-town Ventura guest bath was in desperate need of remodeling. The alcove (3 sided) tub completely closed off the already small space. We knocked out that wing wall, picked a light and bright palette which gave us an opportunity to pick a fun and adventurous floor! Click through to see the dramatic before and after photos! If you are interested in remodeling your home, or know someone who is, I serve all of Ventura County. Designer: Crickett Kinser Design Firm: Kitchen Places Ventura Photo Credits: UpMarket Photo
Idées déco de salles de bain avec une baignoire d'angle et un mur bleu
6