Idées déco de salles de bain avec une baignoire d'angle et un mur marron
Trier par :
Budget
Trier par:Populaires du jour
61 - 80 sur 471 photos
1 sur 3
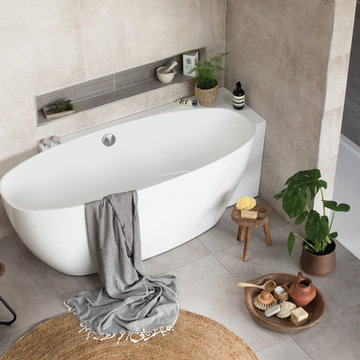
A revolutionary one piece luxury acrylic double ended bath. Almost freestanding, designed to be set in a corner and formed for comfortable bathing either end.
Variable Thickness Profile Edge
Available in right and left handed options
Double-ended Corner Set Bath
Circular Chrome Waste Release Overflow
Recessed Cable Waste
Max Dimensions: 1700 x 580 x 750mm LxHxW
Manufactured with Lucite Material
Lifetime guarantee
1700mm Weight 66kg (Gross) - 58kg (Net)
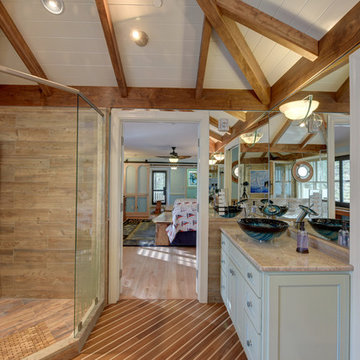
Exemple d'une grande douche en alcôve principale chic avec un placard à porte affleurante, des portes de placards vertess, une baignoire d'angle, un carrelage marron, des carreaux de porcelaine, un mur marron, un sol en bois brun, une vasque, un plan de toilette en granite, un sol marron et une cabine de douche à porte battante.
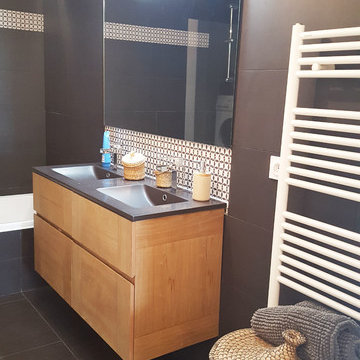
Idée de décoration pour une salle de bain principale nordique de taille moyenne avec un placard à porte affleurante, des portes de placard marrons, une baignoire d'angle, un espace douche bain, un carrelage marron, des carreaux de béton, un mur marron, carreaux de ciment au sol, un lavabo intégré, un plan de toilette en carrelage, un sol noir et une cabine de douche à porte battante.
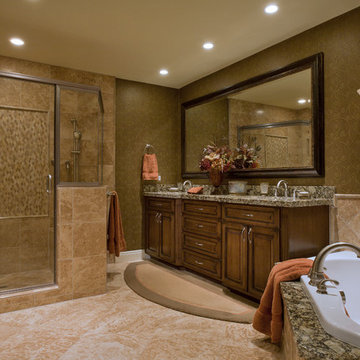
Before:
This master bathroom located in Anaheim Hills, California, really needed some help! This in-ground bathtub made it difficult for the homeowner to actually use. The shower tile had seen better days. It was time for a remodel!
After:
The first thing that was necessary; a measure...with our team of professionals, we measured the area and took pictures, then began our design process. Floor plans and room elevations were drawn up and shared with the client. All of the specifications and elements were taken into consideration and shared at the formal presentation with the client. Once she approved our designs and price points, the project began!
With new stone chosen for the shower, a new corner tub, plumbing moved and the vanity sink area cabinetry completed, our client felt like she moved into a new home! The finishing touches of wallpaper, lighting and accessories bring us to another finish line...and the end result! The client is happy! She says it is one of the best rooms in the house. She loves it!
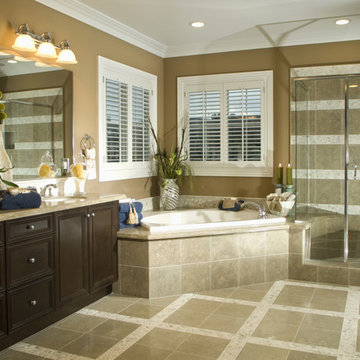
Sea Grass Limestone
Aménagement d'une grande salle de bain principale classique en bois foncé avec un placard à porte affleurante, une baignoire d'angle, une douche d'angle, un mur marron, un sol en marbre, un lavabo encastré et un plan de toilette en calcaire.
Aménagement d'une grande salle de bain principale classique en bois foncé avec un placard à porte affleurante, une baignoire d'angle, une douche d'angle, un mur marron, un sol en marbre, un lavabo encastré et un plan de toilette en calcaire.
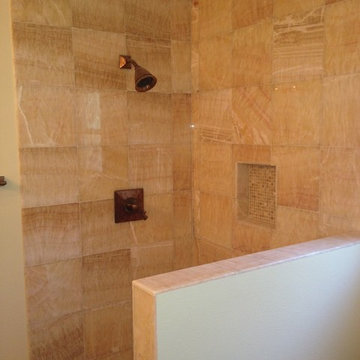
Just finished installing this gorgeous warm tile in our client's bathroom with copper accents.
Inspiration pour une grande salle de bain principale traditionnelle avec une baignoire d'angle, une douche d'angle, un carrelage beige, des carreaux de céramique, un mur marron, un placard à porte plane, des portes de placard beiges, WC à poser, un sol en carrelage de céramique, un lavabo posé et un plan de toilette en granite.
Inspiration pour une grande salle de bain principale traditionnelle avec une baignoire d'angle, une douche d'angle, un carrelage beige, des carreaux de céramique, un mur marron, un placard à porte plane, des portes de placard beiges, WC à poser, un sol en carrelage de céramique, un lavabo posé et un plan de toilette en granite.
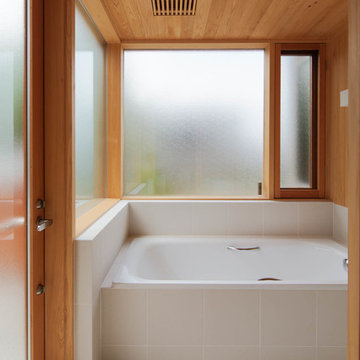
Idée de décoration pour une salle de bain asiatique avec une baignoire d'angle, un mur marron et un sol gris.
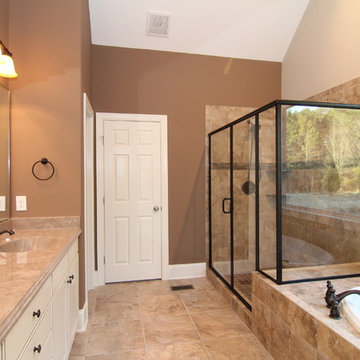
An over sized tile shower and soaking tub offer ample space to relax in this custom master bathroom.
Cette photo montre une grande salle de bain principale chic avec un lavabo intégré, un placard avec porte à panneau encastré, des portes de placard blanches, un plan de toilette en surface solide, une baignoire d'angle, une douche d'angle, WC à poser, un carrelage beige, des carreaux de céramique, un mur marron et un sol en carrelage de céramique.
Cette photo montre une grande salle de bain principale chic avec un lavabo intégré, un placard avec porte à panneau encastré, des portes de placard blanches, un plan de toilette en surface solide, une baignoire d'angle, une douche d'angle, WC à poser, un carrelage beige, des carreaux de céramique, un mur marron et un sol en carrelage de céramique.
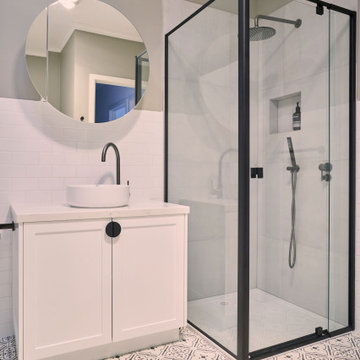
The main bathroom was beautiful and functional with a European washing machine cabinet.
Inspiration pour une salle de bain design de taille moyenne avec un placard avec porte à panneau encastré, des portes de placard blanches, une baignoire d'angle, une douche d'angle, WC à poser, un carrelage blanc, des carreaux de céramique, un mur marron, sol en béton ciré, une vasque, un plan de toilette en quartz modifié, un sol noir, une cabine de douche à porte battante, un plan de toilette blanc, buanderie, meuble simple vasque et meuble-lavabo encastré.
Inspiration pour une salle de bain design de taille moyenne avec un placard avec porte à panneau encastré, des portes de placard blanches, une baignoire d'angle, une douche d'angle, WC à poser, un carrelage blanc, des carreaux de céramique, un mur marron, sol en béton ciré, une vasque, un plan de toilette en quartz modifié, un sol noir, une cabine de douche à porte battante, un plan de toilette blanc, buanderie, meuble simple vasque et meuble-lavabo encastré.
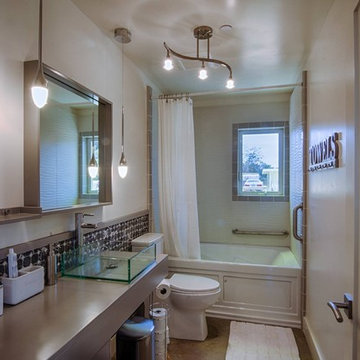
Floating vanity with glass bowl, concrete floor, wavy ceramic tile, stone tile and jacuzzi tub.
Photo by Mike Sheltzer
Cette image montre une salle de bain principale design en bois clair de taille moyenne avec une baignoire d'angle, un combiné douche/baignoire, WC séparés, un carrelage de pierre, un mur marron, sol en béton ciré, une vasque, un plan de toilette en surface solide, un placard à porte plane, un sol marron et une cabine de douche avec un rideau.
Cette image montre une salle de bain principale design en bois clair de taille moyenne avec une baignoire d'angle, un combiné douche/baignoire, WC séparés, un carrelage de pierre, un mur marron, sol en béton ciré, une vasque, un plan de toilette en surface solide, un placard à porte plane, un sol marron et une cabine de douche avec un rideau.
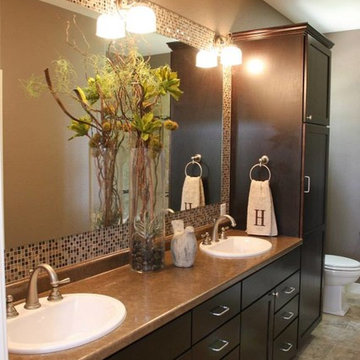
Large custom master bathroom with his and hers sinks and tile backsplash.
Aménagement d'une salle de bain principale classique en bois foncé de taille moyenne avec un placard à porte plane, une baignoire d'angle, une douche d'angle, WC à poser, un carrelage beige, mosaïque, un mur marron, un sol en carrelage de céramique, un lavabo posé et un plan de toilette en granite.
Aménagement d'une salle de bain principale classique en bois foncé de taille moyenne avec un placard à porte plane, une baignoire d'angle, une douche d'angle, WC à poser, un carrelage beige, mosaïque, un mur marron, un sol en carrelage de céramique, un lavabo posé et un plan de toilette en granite.
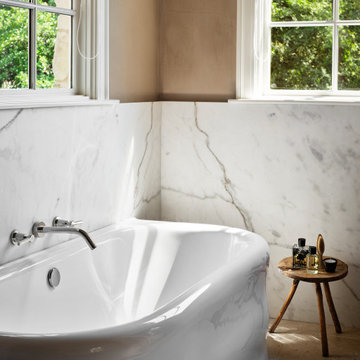
Idée de décoration pour une grande salle de bain principale tradition avec une baignoire d'angle, du carrelage en marbre, un mur marron, un sol en carrelage de céramique et un sol beige.
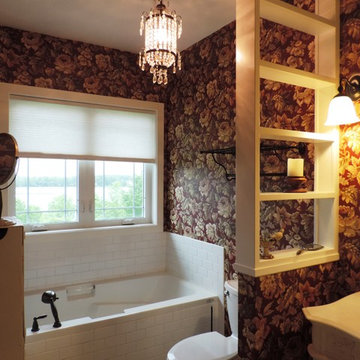
Réalisation d'une salle d'eau tradition en bois foncé de taille moyenne avec un placard en trompe-l'oeil, une baignoire d'angle, une douche d'angle, WC à poser, un carrelage blanc, un carrelage métro, un mur marron, un sol en carrelage de céramique, une vasque, un sol marron, une cabine de douche à porte coulissante et un plan de toilette marron.
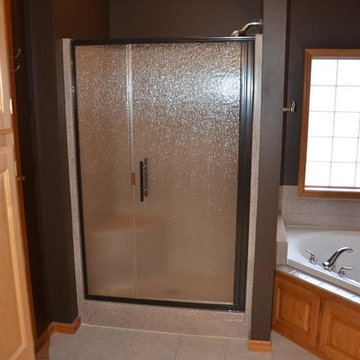
Exemple d'une douche en alcôve principale chic de taille moyenne avec une baignoire d'angle, un mur marron, un sol en carrelage de céramique, un sol beige et une cabine de douche à porte battante.
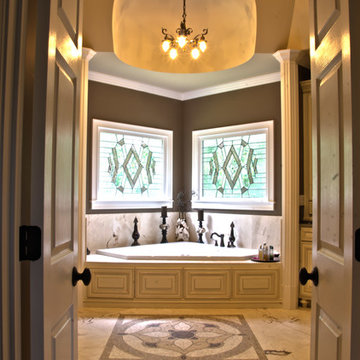
This master bath features Ivory Silver Onyx travertine. The custom cabinetry is painted cream and is accented with a chocolate glaze. An oil rubbed bronze finish was chosen for the hardware and fixtures to set off the onyx in the travertine and the chocolate glaze. The chandelier over the tub area is an heirloom piece from the client's parents' home.
Roswell, GA
Marietta, Ga
Alpharetta, GA
Sandy Springs, GA
Johns Creek, GA
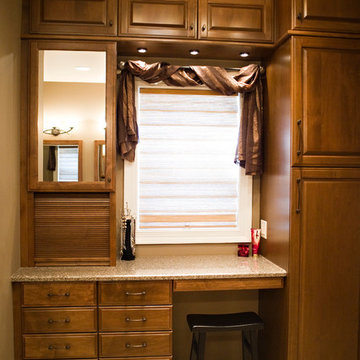
Cette photo montre une grande douche en alcôve principale chic en bois foncé avec un placard avec porte à panneau surélevé, une baignoire d'angle, WC à poser, un carrelage beige, des dalles de pierre, un mur marron, un sol en travertin, un lavabo encastré, un plan de toilette en granite et un sol beige.
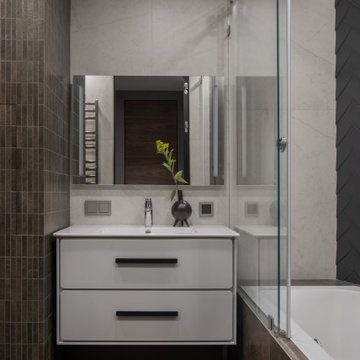
Réalisation d'une salle de bain principale design de taille moyenne avec un placard à porte plane, des portes de placard blanches, une baignoire d'angle, un combiné douche/baignoire, WC suspendus, un carrelage marron, des carreaux de porcelaine, un mur marron, un sol en carrelage de porcelaine, un lavabo suspendu, un plan de toilette en surface solide, un sol marron, une cabine de douche à porte coulissante, un plan de toilette blanc, meuble simple vasque et meuble-lavabo suspendu.
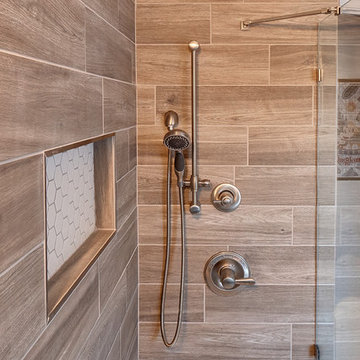
Cette image montre une salle de bain traditionnelle en bois brun de taille moyenne pour enfant avec un placard avec porte à panneau encastré, une baignoire d'angle, un combiné douche/baignoire, WC séparés, un carrelage marron, des carreaux de porcelaine, un mur marron, un sol en carrelage de porcelaine, un lavabo encastré, un plan de toilette en calcaire, un sol gris, aucune cabine et un plan de toilette gris.
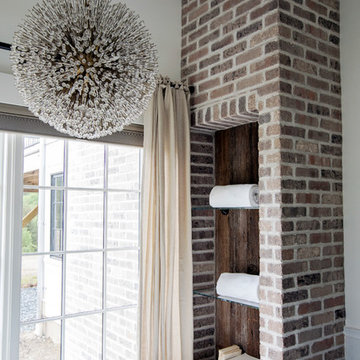
This 100-year-old farmhouse underwent a complete head-to-toe renovation. Partnering with Home Star BC we painstakingly modernized the crumbling farmhouse while maintaining its original west coast charm. The only new addition to the home was the kitchen eating area, with its swinging dutch door, patterned cement tile and antique brass lighting fixture. The wood-clad walls throughout the home were made using the walls of the dilapidated barn on the property. Incorporating a classic equestrian aesthetic within each room while still keeping the spaces bright and livable was one of the projects many challenges. The Master bath - formerly a storage room - is the most modern of the home's spaces. Herringbone white-washed floors are partnered with elements such as brick, marble, limestone and reclaimed timber to create a truly eclectic, sun-filled oasis. The gilded crystal sputnik inspired fixture above the bath as well as the sky blue cabinet keep the room fresh and full of personality. Overall, the project proves that bolder, more colorful strokes allow a home to possess what so many others lack: a personality!
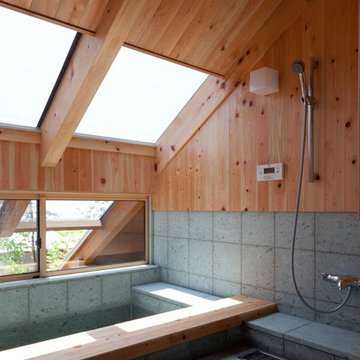
Cette photo montre une salle de bain asiatique avec un sol vert, une baignoire d'angle, une douche ouverte, un mur marron et aucune cabine.
Idées déco de salles de bain avec une baignoire d'angle et un mur marron
4