Idées déco de salles de bain avec une baignoire d'angle et un mur multicolore
Trier par :
Budget
Trier par:Populaires du jour
141 - 160 sur 384 photos
1 sur 3
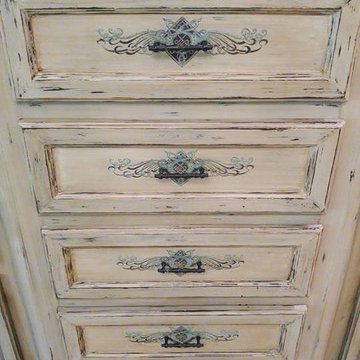
We took these vanity cabinets from a tired black finish to a refreshed furniture like finish. Amazing transformation! We also changed the once very yellow walls to a softer, multi layered, metallic plaster finish. Copyright © 2016 The Artists Hands
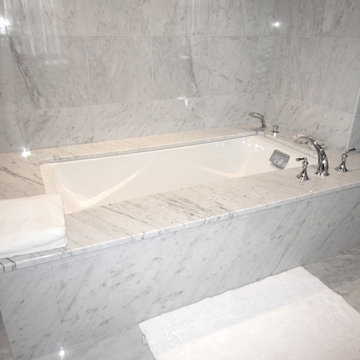
Inspiration pour une grande salle de bain principale minimaliste avec un lavabo encastré, un placard avec porte à panneau encastré, des portes de placard blanches, un plan de toilette en marbre, une baignoire d'angle, une douche d'angle, WC à poser, un carrelage multicolore, un mur multicolore et un sol en marbre.
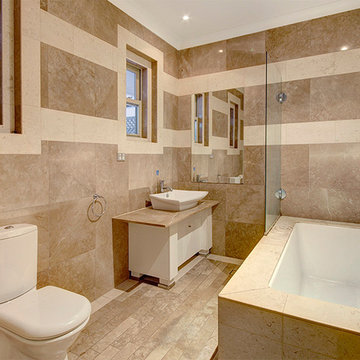
The art deco bathroom has framed marble windows, a marble surround bath and floor to ceiling limestone tiles. A striking border contrast between the tan and beige tiles
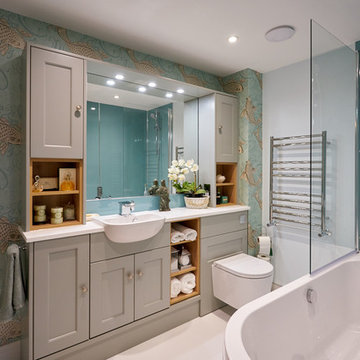
Aménagement d'une salle de bain principale contemporaine de taille moyenne avec un placard à porte shaker, des portes de placard bleues, une baignoire d'angle, un combiné douche/baignoire, WC à poser, un mur multicolore, un lavabo intégré, un plan de toilette en surface solide, un sol blanc et une cabine de douche à porte battante.
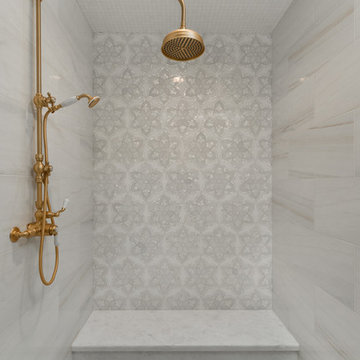
World Renowned Architecture Firm Fratantoni Design created this beautiful home! They design home plans for families all over the world in any size and style. They also have in-house Interior Designer Firm Fratantoni Interior Designers and world class Luxury Home Building Firm Fratantoni Luxury Estates! Hire one or all three companies to design and build and or remodel your home!
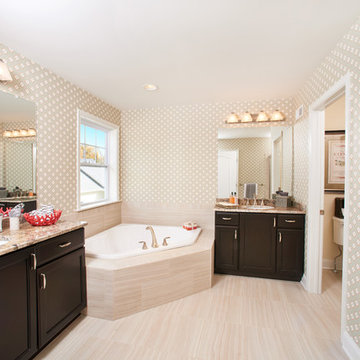
Idée de décoration pour une grande douche en alcôve principale tradition en bois foncé avec un placard à porte shaker, une baignoire d'angle, un carrelage beige, des carreaux de porcelaine, un mur multicolore, un sol en carrelage de porcelaine, un lavabo encastré et un plan de toilette en granite.
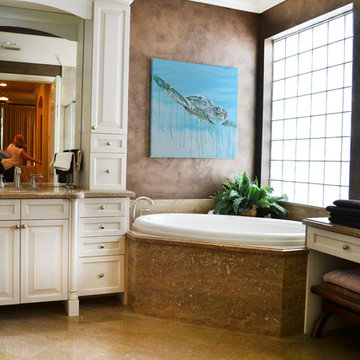
Timothy M. Johnson
Réalisation d'une grande salle de bain ethnique avec un lavabo posé, un placard avec porte à panneau surélevé, des portes de placard blanches, un plan de toilette en granite, une baignoire d'angle, une douche double, un carrelage de pierre et un mur multicolore.
Réalisation d'une grande salle de bain ethnique avec un lavabo posé, un placard avec porte à panneau surélevé, des portes de placard blanches, un plan de toilette en granite, une baignoire d'angle, une douche double, un carrelage de pierre et un mur multicolore.
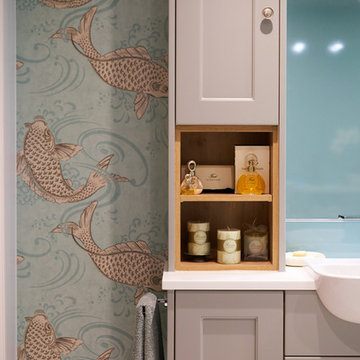
Inspiration pour une salle de bain principale design de taille moyenne avec un placard à porte shaker, des portes de placard bleues, une baignoire d'angle, un combiné douche/baignoire, WC à poser, un mur multicolore, un lavabo intégré, un plan de toilette en surface solide et une cabine de douche à porte battante.
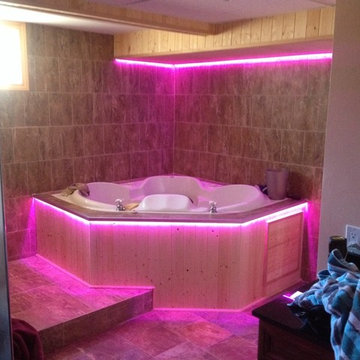
Adding some color into your home, is always fun. This lighting helps set the mood for a long relaxing hot bath. For all those long, exhausting days, something like this is just hat you need.
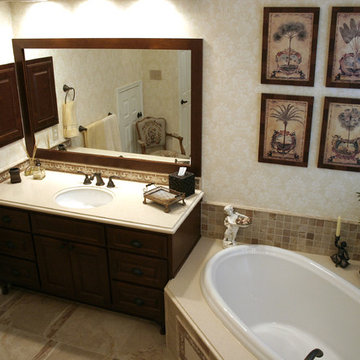
Created to age in place, this bathroom has a rich mix of textures, from the dark stained wood cabinets to the neutral tile and lightly patterned wallpaper. Photo by Johnny Stevens.
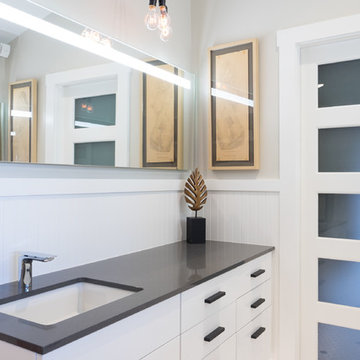
Situated on the west slope of Mt. Baker Ridge, this remodel takes a contemporary view on traditional elements to maximize space, lightness and spectacular views of downtown Seattle and Puget Sound. We were approached by Vertical Construction Group to help a client bring their 1906 craftsman into the 21st century. The original home had many redeeming qualities that were unfortunately compromised by an early 2000’s renovation. This left the new homeowners with awkward and unusable spaces. After studying numerous space plans and roofline modifications, we were able to create quality interior and exterior spaces that reflected our client’s needs and design sensibilities. The resulting master suite, living space, roof deck(s) and re-invented kitchen are great examples of a successful collaboration between homeowner and design and build teams.
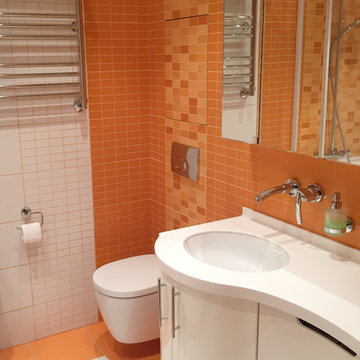
яркая ванная комната в сочном оранжевом цвете.
Cette image montre une salle de bain principale design de taille moyenne avec un placard à porte plane, des portes de placard blanches, une baignoire d'angle, un combiné douche/baignoire, WC suspendus, un carrelage multicolore, des carreaux de céramique, un mur multicolore, un sol en carrelage de porcelaine, un lavabo suspendu, un plan de toilette en surface solide, un sol multicolore, une cabine de douche avec un rideau et un plan de toilette blanc.
Cette image montre une salle de bain principale design de taille moyenne avec un placard à porte plane, des portes de placard blanches, une baignoire d'angle, un combiné douche/baignoire, WC suspendus, un carrelage multicolore, des carreaux de céramique, un mur multicolore, un sol en carrelage de porcelaine, un lavabo suspendu, un plan de toilette en surface solide, un sol multicolore, une cabine de douche avec un rideau et un plan de toilette blanc.
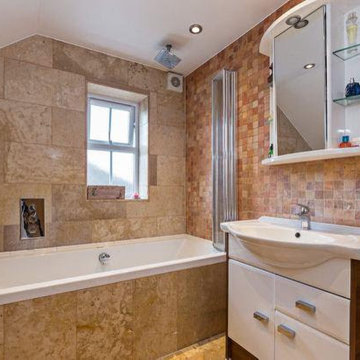
Tony Keller and Penrose Estate Agents
Réalisation d'une petite salle de bain principale tradition avec un placard à porte affleurante, des portes de placard blanches, une baignoire d'angle, un combiné douche/baignoire, un carrelage multicolore, un mur multicolore, un lavabo posé, une cabine de douche à porte battante et WC suspendus.
Réalisation d'une petite salle de bain principale tradition avec un placard à porte affleurante, des portes de placard blanches, une baignoire d'angle, un combiné douche/baignoire, un carrelage multicolore, un mur multicolore, un lavabo posé, une cabine de douche à porte battante et WC suspendus.
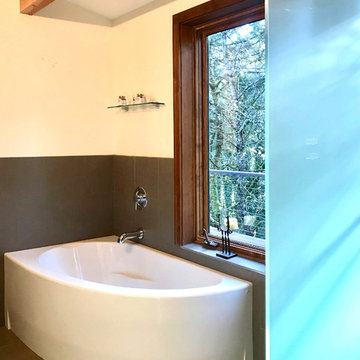
View from the shower
ZD Photography
Réalisation d'une salle de bain principale tradition de taille moyenne avec un placard à porte plane, des portes de placard blanches, une baignoire d'angle, une douche à l'italienne, un carrelage marron, mosaïque, un mur multicolore, un sol en carrelage de porcelaine, une vasque, un plan de toilette en granite, un sol gris, aucune cabine, un plan de toilette blanc et WC séparés.
Réalisation d'une salle de bain principale tradition de taille moyenne avec un placard à porte plane, des portes de placard blanches, une baignoire d'angle, une douche à l'italienne, un carrelage marron, mosaïque, un mur multicolore, un sol en carrelage de porcelaine, une vasque, un plan de toilette en granite, un sol gris, aucune cabine, un plan de toilette blanc et WC séparés.
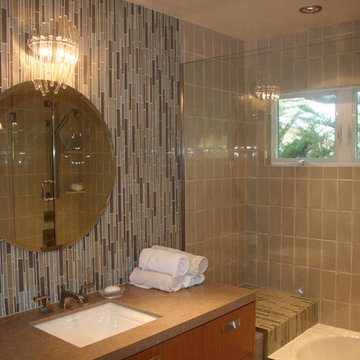
A guest/kid's bathroom in Monterey, CA with a midcentury theme. 3 different types of tile adorn this bathroom: the vertically installed subway tiles surrounding the tub, the mosaic multi-colored backsplash and the marble floor.
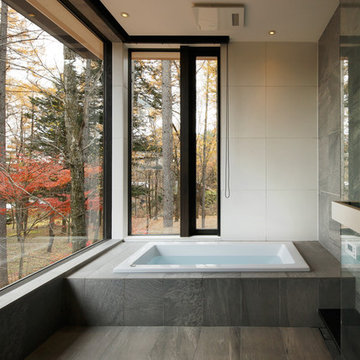
Réalisation d'une salle de bain design avec une baignoire d'angle, un mur multicolore et un sol gris.
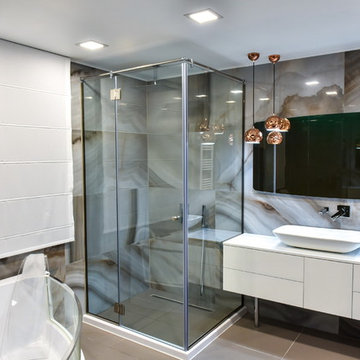
Aménagement d'une grande salle de bain contemporaine pour enfant avec un placard à porte plane, des portes de placard blanches, une baignoire d'angle, une douche double, WC suspendus, un carrelage multicolore, du carrelage en marbre, un mur multicolore, un sol en marbre, une vasque, un plan de toilette en marbre, un sol marron et une cabine de douche à porte battante.
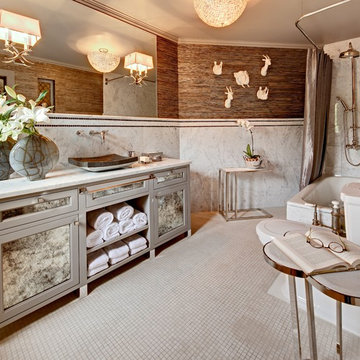
This entire bathroom was gutted and remodeled by our designers Nina Karamallis and Jihan Tannous. Custom bath vanity designed by BHE and built in our shop in New Jersey. Photo by Wing Wong
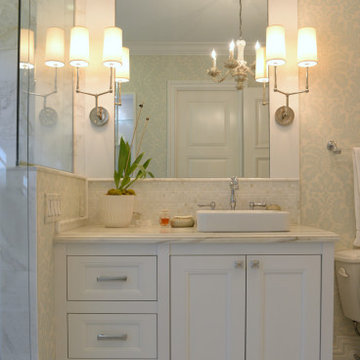
Cette photo montre une salle de bain principale chic de taille moyenne avec un placard à porte shaker, une baignoire d'angle, une douche d'angle, WC séparés, un carrelage blanc, des carreaux de porcelaine, un mur multicolore, un sol en carrelage de porcelaine, une vasque, un plan de toilette en marbre et des portes de placard blanches.
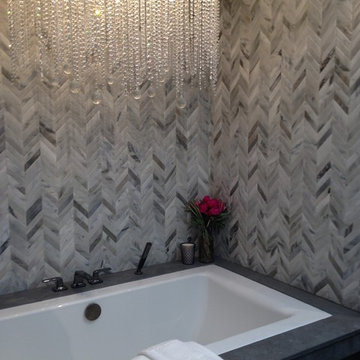
Idée de décoration pour une salle d'eau tradition en bois foncé de taille moyenne avec un placard à porte plane, une baignoire d'angle, une douche ouverte, WC à poser, un carrelage multicolore, des carreaux de céramique, un mur multicolore, parquet foncé, un lavabo posé, un plan de toilette en béton, un sol marron et aucune cabine.
Idées déco de salles de bain avec une baignoire d'angle et un mur multicolore
8