Idées déco de salles de bain avec une baignoire d'angle et un plan de toilette en quartz modifié
Trier par :
Budget
Trier par:Populaires du jour
21 - 40 sur 2 551 photos
1 sur 3

This Scandinavian-style home is a true masterpiece in minimalist design, perfectly blending in with the natural beauty of Moraga's rolling hills. With an elegant fireplace and soft, comfortable seating, the living room becomes an ideal place to relax with family. The revamped kitchen boasts functional features that make cooking a breeze, and the cozy dining space with soft wood accents creates an intimate atmosphere for family dinners or entertaining guests. The luxurious bedroom offers sprawling views that take one’s breath away. The back deck is the ultimate retreat, providing an abundance of stunning vistas to enjoy while basking in the sunshine. The sprawling deck, complete with a Finnish sauna and outdoor shower, is the perfect place to unwind and take in the magnificent views. From the windows and floors to the kitchen and bathrooms, everything has been carefully curated to create a serene and bright space that exudes Scandinavian charisma.
---Project by Douglah Designs. Their Lafayette-based design-build studio serves San Francisco's East Bay areas, including Orinda, Moraga, Walnut Creek, Danville, Alamo Oaks, Diablo, Dublin, Pleasanton, Berkeley, Oakland, and Piedmont.
For more about Douglah Designs, click here: http://douglahdesigns.com/
To learn more about this project, see here: https://douglahdesigns.com/featured-portfolio/scandinavian-home-design-moraga

Flavin Architects was chosen for the renovation due to their expertise with Mid-Century-Modern and specifically Henry Hoover renovations. Respect for the integrity of the original home while accommodating a modern family’s needs is key. Practical updates like roof insulation, new roofing, and radiant floor heat were combined with sleek finishes and modern conveniences. Photo by: Nat Rea Photography

The Aerius - Modern Craftsman in Ridgefield Washington by Cascade West Development Inc.
Upon opening the 8ft tall door and entering the foyer an immediate display of light, color and energy is presented to us in the form of 13ft coffered ceilings, abundant natural lighting and an ornate glass chandelier. Beckoning across the hall an entrance to the Great Room is beset by the Master Suite, the Den, a central stairway to the Upper Level and a passageway to the 4-bay Garage and Guest Bedroom with attached bath. Advancement to the Great Room reveals massive, built-in vertical storage, a vast area for all manner of social interactions and a bountiful showcase of the forest scenery that allows the natural splendor of the outside in. The sleek corner-kitchen is composed with elevated countertops. These additional 4in create the perfect fit for our larger-than-life homeowner and make stooping and drooping a distant memory. The comfortable kitchen creates no spatial divide and easily transitions to the sun-drenched dining nook, complete with overhead coffered-beam ceiling. This trifecta of function, form and flow accommodates all shapes and sizes and allows any number of events to be hosted here. On the rare occasion more room is needed, the sliding glass doors can be opened allowing an out-pour of activity. Almost doubling the square-footage and extending the Great Room into the arboreous locale is sure to guarantee long nights out under the stars.
Cascade West Facebook: https://goo.gl/MCD2U1
Cascade West Website: https://goo.gl/XHm7Un
These photos, like many of ours, were taken by the good people of ExposioHDR - Portland, Or
Exposio Facebook: https://goo.gl/SpSvyo
Exposio Website: https://goo.gl/Cbm8Ya

Beautiful modern bathroom.
Inspiration pour une douche en alcôve principale minimaliste de taille moyenne avec un placard à porte shaker, des portes de placard marrons, une baignoire d'angle, WC à poser, un carrelage blanc, des carreaux de céramique, un mur bleu, carreaux de ciment au sol, un lavabo encastré, un plan de toilette en quartz modifié, un sol gris, une cabine de douche à porte coulissante, un plan de toilette blanc, une niche, meuble simple vasque et meuble-lavabo encastré.
Inspiration pour une douche en alcôve principale minimaliste de taille moyenne avec un placard à porte shaker, des portes de placard marrons, une baignoire d'angle, WC à poser, un carrelage blanc, des carreaux de céramique, un mur bleu, carreaux de ciment au sol, un lavabo encastré, un plan de toilette en quartz modifié, un sol gris, une cabine de douche à porte coulissante, un plan de toilette blanc, une niche, meuble simple vasque et meuble-lavabo encastré.

Combining an everyday hallway bathroom with the main guest bath/powder room is not an easy task. The hallway bath needs to have a lot of utility with durable materials and functional storage. It also wants to be a bit “dressy” to make house guests feel special. This bathroom needed to do both.
We first addressed its utility with bathroom necessities including the tub/shower. The recessed medicine cabinet in combination with an elongated vanity tackles all the storage needs including a concealed waste bin. Thoughtfully placed towel hooks are mostly out of sight behind the door while the half-wall hides the paper holder and a niche for other toilet necessities.
It’s the materials that elevate this bathroom to powder room status. The tri-color marble penny tile sets the scene for the color palette. Carved black marble wall tile adds the necessary drama flowing along two walls. The remaining two walls of tile keep the room durable while softening the effects of the black walls and vanity.
Rounded elements such as the light fixtures and the apron sink punctuate and carry the theme of the floor tile throughout the bathroom. Polished chrome fixtures along with the beefy frameless glass shower enclosure add just enough sparkle and contrast.
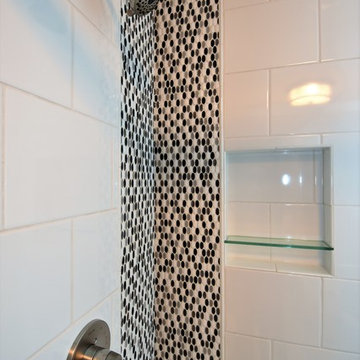
Carrie Babbitt
Réalisation d'une salle de bain craftsman de taille moyenne avec un placard à porte plane, des portes de placard grises, une baignoire d'angle, WC séparés, un carrelage blanc, un carrelage en pâte de verre, un mur gris, un sol en carrelage de céramique, un lavabo encastré et un plan de toilette en quartz modifié.
Réalisation d'une salle de bain craftsman de taille moyenne avec un placard à porte plane, des portes de placard grises, une baignoire d'angle, WC séparés, un carrelage blanc, un carrelage en pâte de verre, un mur gris, un sol en carrelage de céramique, un lavabo encastré et un plan de toilette en quartz modifié.

This bathroom was completely gutted out and remodeled with floating vanity, small windows, opened doorways and a powder blue coating on the walls.
Exemple d'une petite salle de bain principale moderne en bois clair avec un placard à porte affleurante, une baignoire d'angle, une douche d'angle, un bidet, un carrelage blanc, des carreaux de porcelaine, un mur bleu, un sol en carrelage de terre cuite, un lavabo encastré, un plan de toilette en quartz modifié, un sol gris, une cabine de douche à porte battante, un plan de toilette blanc, un banc de douche, meuble simple vasque, meuble-lavabo suspendu et un plafond voûté.
Exemple d'une petite salle de bain principale moderne en bois clair avec un placard à porte affleurante, une baignoire d'angle, une douche d'angle, un bidet, un carrelage blanc, des carreaux de porcelaine, un mur bleu, un sol en carrelage de terre cuite, un lavabo encastré, un plan de toilette en quartz modifié, un sol gris, une cabine de douche à porte battante, un plan de toilette blanc, un banc de douche, meuble simple vasque, meuble-lavabo suspendu et un plafond voûté.

A neutral colour palette was the main aspect of the brief setting the tone for a sophisticated and elegant home.
The main tile we chose is called "Paris White". It is a light colour tile with darker flecks and gently undulating vein patterning reminiscent of sandy shorelines. It has a smooth matt surface that feels lovely to the touch and is very easy to clean. We used this tile on both the walls and the floor of this Family bathroom. We combined the tile with feature mosaics and pebbles to add interest and texture. The mosaic has glass pieces which catch the light and reflect it.
The pebbles have an impeccably smooth feel and while neutral in tone the variance in stone colours create a dynamic interplay.
The brushed gold tapware possesses a gentle hue, and its brushed finish exudes a timeless, classic appeal.
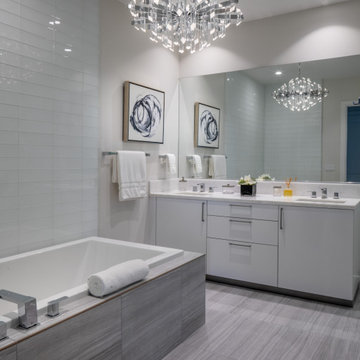
Réalisation d'une grande salle de bain principale minimaliste avec un placard à porte plane, des portes de placard blanches, une baignoire d'angle, un carrelage blanc, un carrelage en pâte de verre, un mur blanc, un sol en carrelage de céramique, un lavabo encastré, un plan de toilette en quartz modifié, un sol gris, un plan de toilette blanc, meuble double vasque et meuble-lavabo encastré.
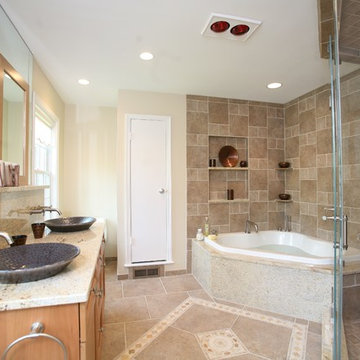
Inspiration pour une grande salle de bain principale asiatique en bois clair avec une baignoire d'angle, une douche d'angle, un carrelage gris, des carreaux de céramique, un mur beige, un sol en carrelage de céramique, une vasque, un plan de toilette en quartz modifié, un sol beige, une cabine de douche à porte battante et un plan de toilette blanc.

Guest bathroom, 3 x 12 beveled subway tile, basket weave tile accent. Quartz shower niche shelves and frame.
Inspiration pour une petite salle d'eau traditionnelle avec un placard à porte shaker, une baignoire d'angle, un combiné douche/baignoire, WC à poser, un mur gris, un sol en carrelage de porcelaine, un plan de toilette en quartz modifié, un sol gris, une cabine de douche à porte coulissante, des portes de placard bleues, un carrelage bleu, des plaques de verre et une vasque.
Inspiration pour une petite salle d'eau traditionnelle avec un placard à porte shaker, une baignoire d'angle, un combiné douche/baignoire, WC à poser, un mur gris, un sol en carrelage de porcelaine, un plan de toilette en quartz modifié, un sol gris, une cabine de douche à porte coulissante, des portes de placard bleues, un carrelage bleu, des plaques de verre et une vasque.
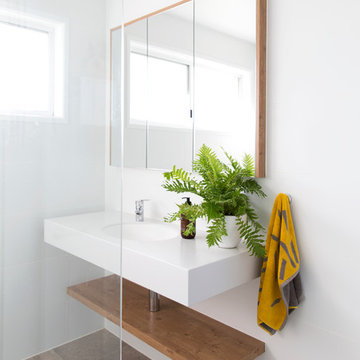
Guest Bathroom, Interior Design by Donna Guyler Design
Inspiration pour une petite salle de bain nordique avec un placard à porte plane, des portes de placard blanches, une baignoire d'angle, une douche d'angle, WC à poser, un carrelage blanc, des carreaux de céramique, un lavabo intégré et un plan de toilette en quartz modifié.
Inspiration pour une petite salle de bain nordique avec un placard à porte plane, des portes de placard blanches, une baignoire d'angle, une douche d'angle, WC à poser, un carrelage blanc, des carreaux de céramique, un lavabo intégré et un plan de toilette en quartz modifié.
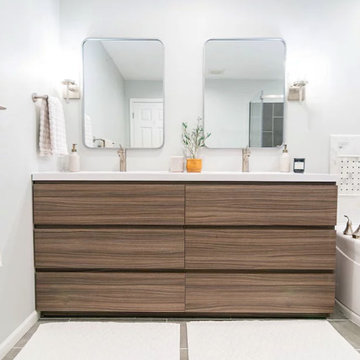
Libby's first solo project that she worked hand in hand with Tschida Construction on. Water damage and (horrible) layout led to a complete redesign. They saved the budget by leaving the bathtub and made sure it now only made sense in the layout, but in the aesthetics too.

Modern bathroom with feature Coral bay tiled wall.
Inspiration pour une salle de bain principale design en bois brun de taille moyenne avec un placard à porte plane, une baignoire d'angle, une douche d'angle, un carrelage vert, des carreaux de porcelaine, un mur blanc, un sol en carrelage de porcelaine, un plan vasque, un plan de toilette en quartz modifié, un sol beige, une cabine de douche à porte coulissante, un plan de toilette blanc, meuble simple vasque, meuble-lavabo sur pied, un plafond voûté et du lambris de bois.
Inspiration pour une salle de bain principale design en bois brun de taille moyenne avec un placard à porte plane, une baignoire d'angle, une douche d'angle, un carrelage vert, des carreaux de porcelaine, un mur blanc, un sol en carrelage de porcelaine, un plan vasque, un plan de toilette en quartz modifié, un sol beige, une cabine de douche à porte coulissante, un plan de toilette blanc, meuble simple vasque, meuble-lavabo sur pied, un plafond voûté et du lambris de bois.
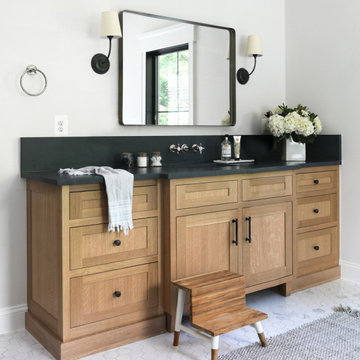
This farmhouse designed by our interior design studio showcases custom, traditional style with modern accents. The laundry room was given an interesting interplay of patterns and texture with a grey mosaic tile backsplash and printed tiled flooring. The dark cabinetry provides adequate storage and style. All the bathrooms are bathed in light palettes with hints of coastal color, while the mudroom features a grey and wood palette with practical built-in cabinets and cubbies. The kitchen is all about sleek elegance with a light palette and oversized pendants with metal accents.
---
Project designed by Pasadena interior design studio Amy Peltier Interior Design & Home. They serve Pasadena, Bradbury, South Pasadena, San Marino, La Canada Flintridge, Altadena, Monrovia, Sierra Madre, Los Angeles, as well as surrounding areas.
---
For more about Amy Peltier Interior Design & Home, click here: https://peltierinteriors.com/
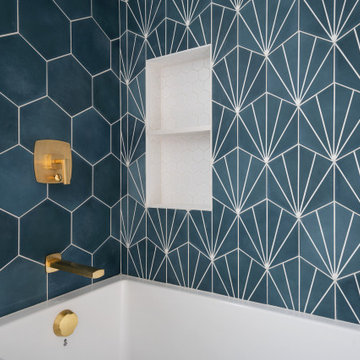
Idées déco pour une salle de bain classique de taille moyenne pour enfant avec un placard à porte plane, des portes de placard blanches, une baignoire d'angle, un combiné douche/baignoire, un carrelage bleu, des carreaux de béton, un mur blanc, un sol en carrelage de porcelaine, un lavabo encastré, un plan de toilette en quartz modifié, un sol blanc, un plan de toilette blanc, meuble simple vasque et meuble-lavabo encastré.
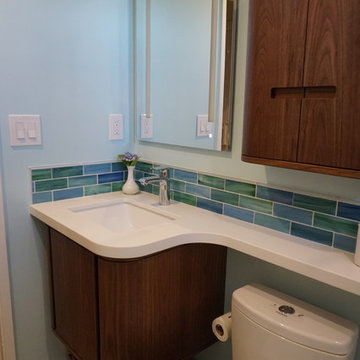
This was a very small bathroom that we wanted to make a big impact. The client loves color so we went with a clean blue/teal/white combination of cement tile floor and glass accent tile with porcelain shower tiles.
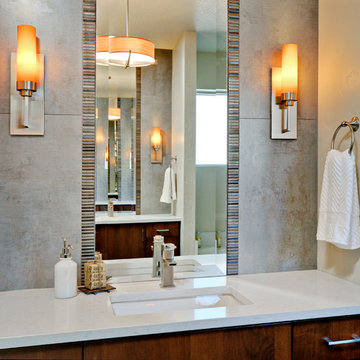
Photography by Tony Moody
Exemple d'une salle de bain principale moderne en bois brun de taille moyenne avec un lavabo encastré, un placard à porte plane, un plan de toilette en quartz modifié, une baignoire d'angle, WC à poser, un carrelage multicolore, des carreaux de porcelaine, un mur blanc et un sol en carrelage de porcelaine.
Exemple d'une salle de bain principale moderne en bois brun de taille moyenne avec un lavabo encastré, un placard à porte plane, un plan de toilette en quartz modifié, une baignoire d'angle, WC à poser, un carrelage multicolore, des carreaux de porcelaine, un mur blanc et un sol en carrelage de porcelaine.
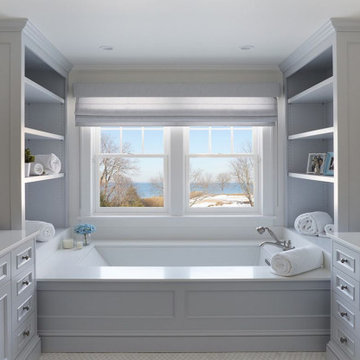
Clean, crisp and white. Family home overlooking the bay, on the north shore of Long Island. Transitional in style with many custom details.
---
Project designed by Long Island interior design studio Annette Jaffe Interiors. They serve Long Island including the Hamptons, as well as NYC, the tri-state area, and Boca Raton, FL.
For more about Annette Jaffe Interiors, click here: https://annettejaffeinteriors.com/
To learn more about this project, click here:
https://annettejaffeinteriors.com/residential-portfolio/white-house-blue-water
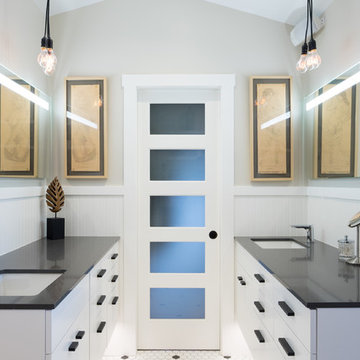
Situated on the west slope of Mt. Baker Ridge, this remodel takes a contemporary view on traditional elements to maximize space, lightness and spectacular views of downtown Seattle and Puget Sound. We were approached by Vertical Construction Group to help a client bring their 1906 craftsman into the 21st century. The original home had many redeeming qualities that were unfortunately compromised by an early 2000’s renovation. This left the new homeowners with awkward and unusable spaces. After studying numerous space plans and roofline modifications, we were able to create quality interior and exterior spaces that reflected our client’s needs and design sensibilities. The resulting master suite, living space, roof deck(s) and re-invented kitchen are great examples of a successful collaboration between homeowner and design and build teams.
Idées déco de salles de bain avec une baignoire d'angle et un plan de toilette en quartz modifié
2