Idées déco de salles de bain avec une baignoire d'angle et un sol multicolore
Trier par :
Budget
Trier par:Populaires du jour
201 - 220 sur 547 photos
1 sur 3
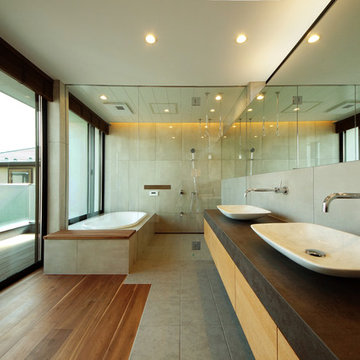
二階に設けたリゾート風のバスルーム。大きな窓の外にはバルコニーがあり、すりガラスの柵で隔てられているため、外からの視線は気になりません。非日常感を満喫できる、贅沢な癒しの空間です。
Cette image montre une salle de bain design en bois brun avec un placard à porte plane, une baignoire d'angle, une douche ouverte, un mur beige, une vasque, un sol multicolore et aucune cabine.
Cette image montre une salle de bain design en bois brun avec un placard à porte plane, une baignoire d'angle, une douche ouverte, un mur beige, une vasque, un sol multicolore et aucune cabine.
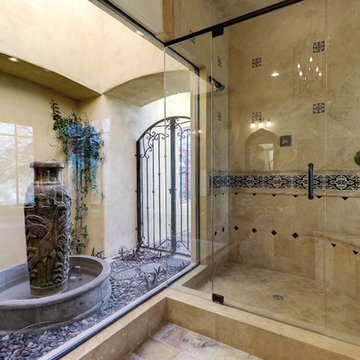
This impressive master bath comes with beautiful mountain and desert views that can be enjoyed from the comfort of your tub. Wall of windows lets the light in and makes this room bright and inviting. Beautiful chandelier and enclosed fountain area are just a few of the surprises that await.
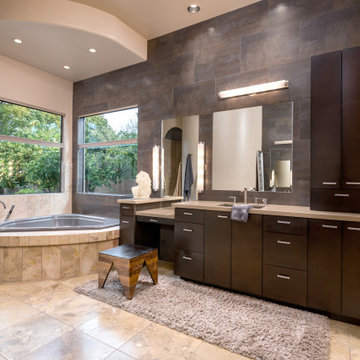
Cette image montre une salle de bain principale design en bois brun avec un placard à porte plane, une baignoire d'angle, un carrelage multicolore, un mur blanc, un lavabo encastré, un sol multicolore, un plan de toilette beige, meuble simple vasque et meuble-lavabo encastré.
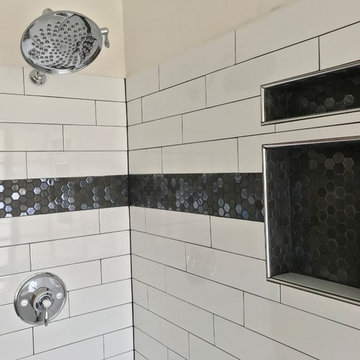
Moen shower fixtures with in wall recycled glass tile detail shower organizer and 18" gloss white subway tile in Loveland home.
Idée de décoration pour une salle de bain principale design de taille moyenne avec un placard en trompe-l'oeil, des portes de placard blanches, une baignoire d'angle, un combiné douche/baignoire, WC à poser, un carrelage blanc, un carrelage métro, un mur blanc, un sol en carrelage de porcelaine, un lavabo encastré, un plan de toilette en quartz modifié, un sol multicolore, une cabine de douche avec un rideau et un plan de toilette gris.
Idée de décoration pour une salle de bain principale design de taille moyenne avec un placard en trompe-l'oeil, des portes de placard blanches, une baignoire d'angle, un combiné douche/baignoire, WC à poser, un carrelage blanc, un carrelage métro, un mur blanc, un sol en carrelage de porcelaine, un lavabo encastré, un plan de toilette en quartz modifié, un sol multicolore, une cabine de douche avec un rideau et un plan de toilette gris.
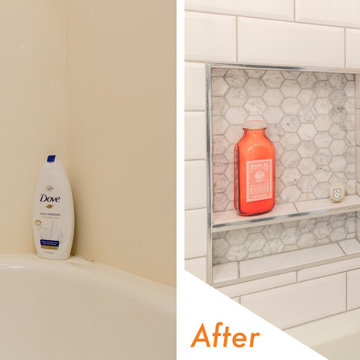
bathCRATE Mt. Hamilton Drive | Vanity Top: Caesarstone Calacatta Quartz | Sink: Kohler Caxton Rectangular Undermount Sink in White | Faucet: Delta Cassidy Widespread Faucet in Chrome | Shower Tile: Bedrosians Traditions Wall Tile in Ice White | Shower Niche: Bedrosians White Carrara Hexagon Mosaic | Tub/Shower Fixture: Delta Trinsic Trim with Delta Shower Arm in Chrome | Tub: Kohler Archer Alcove Tub in White | Floor Tile: Bedrosians Remy Decorative Cement Tile in Damsel | Vanity Paint: Kelly-Moore Dream Catcher in Semi-Gloss Enamel | Wall Paint: Kelly-Moore Swiss Coffee in Satin Enamel | For More Visit: https://kbcrate.com/bathcrate-mt-hamilton-drive-in-antioch-ca-is-complete-2/
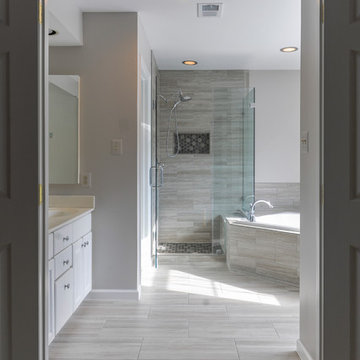
Exemple d'une grande salle de bain principale chic avec un placard avec porte à panneau surélevé, des portes de placard blanches, une baignoire d'angle, une douche d'angle, WC séparés, un carrelage multicolore, des carreaux de porcelaine, un mur blanc, un sol en carrelage de porcelaine, un sol multicolore et une cabine de douche à porte battante.
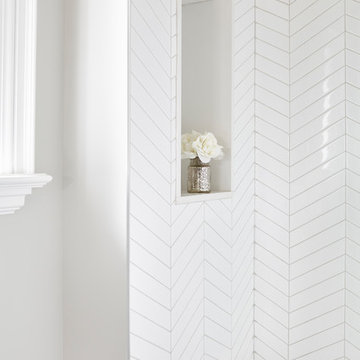
Cette image montre une petite salle de bain design pour enfant avec un placard en trompe-l'oeil, des portes de placard grises, une baignoire d'angle, un combiné douche/baignoire, WC séparés, un carrelage blanc, des carreaux de céramique, un mur blanc, un sol en carrelage de terre cuite, un lavabo encastré, un plan de toilette en quartz, un sol multicolore, aucune cabine et un plan de toilette blanc.
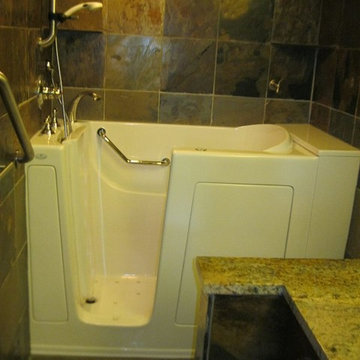
Idée de décoration pour une salle de bain design de taille moyenne avec une baignoire d'angle, un combiné douche/baignoire, un carrelage multicolore, du carrelage en ardoise, un mur multicolore, un sol en ardoise, un plan de toilette en granite et un sol multicolore.
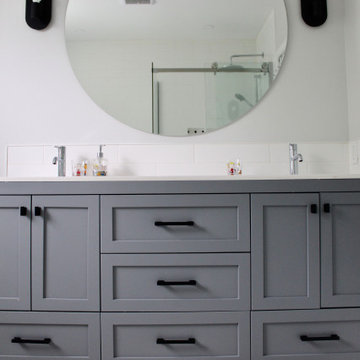
Cette image montre une salle de bain vintage de taille moyenne pour enfant avec un placard à porte shaker, des portes de placard grises, une baignoire d'angle, une douche d'angle, WC suspendus, un carrelage blanc, des carreaux de céramique, un mur blanc, un sol en carrelage de céramique, un lavabo encastré, un plan de toilette en quartz modifié, un sol multicolore, une cabine de douche à porte coulissante, un plan de toilette blanc, une niche, meuble double vasque et meuble-lavabo sur pied.
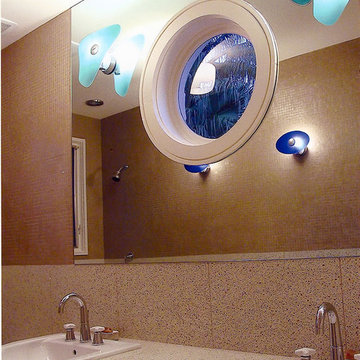
A cheerful Bath in blues, greens, purples and an assortment of other colors enliven this children's bath in Florida. Light fixtures that mirror the features on a face is accented by a porthole window in the middle of the mirror and between the sinks.
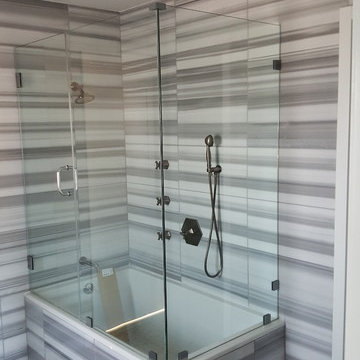
Idée de décoration pour une salle de bain principale design de taille moyenne avec une baignoire d'angle, un combiné douche/baignoire, des dalles de pierre, un mur multicolore, un sol en carrelage de terre cuite, un sol multicolore et une cabine de douche à porte battante.
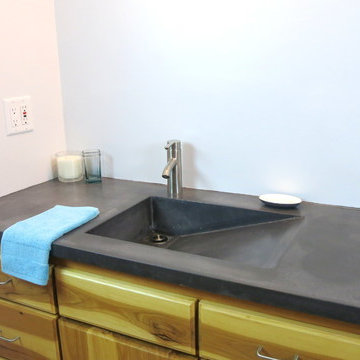
Custom ramp sink at a 45 degree angle has the perfect amount of washing space and elbow room. Stainless steel hardware complements the natural gray tones with slight movement.
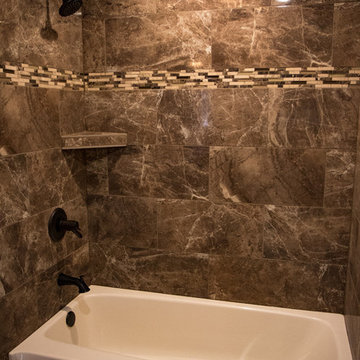
Kyle Halter
Cette photo montre une grande salle de bain chic avec une baignoire d'angle, un carrelage marron, du carrelage en marbre, un mur marron, un sol en marbre, un plan de toilette en stratifié, un sol multicolore et une cabine de douche avec un rideau.
Cette photo montre une grande salle de bain chic avec une baignoire d'angle, un carrelage marron, du carrelage en marbre, un mur marron, un sol en marbre, un plan de toilette en stratifié, un sol multicolore et une cabine de douche avec un rideau.
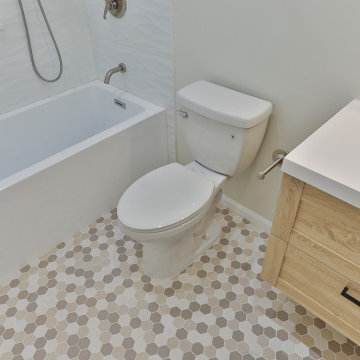
This is a brand new 3rd, and the only full bathroom in the house. This bathroom was created by dividing the old Master Bathroom into two separate bathrooms, and is now the private entry bathroom in the guest bedroom.
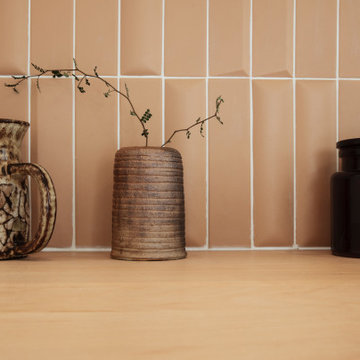
Aménagement d'une petite salle de bain principale contemporaine avec des portes de placard blanches, une baignoire d'angle, un combiné douche/baignoire, un carrelage rose, des carreaux de céramique, un mur rose, carreaux de ciment au sol, un lavabo posé, un plan de toilette en bois, un sol multicolore, une cabine de douche à porte battante, meuble simple vasque et meuble-lavabo encastré.
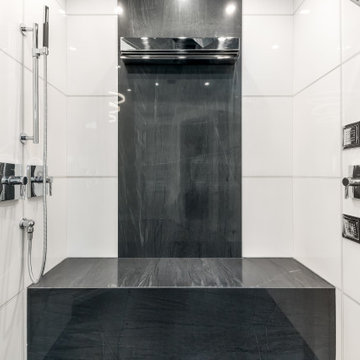
Cette photo montre une grande salle de bain principale tendance avec un placard à porte plane, des portes de placard marrons, une baignoire d'angle, une douche double, WC à poser, un carrelage blanc, des carreaux de porcelaine, un mur gris, un sol en carrelage imitation parquet, une vasque, un plan de toilette en granite, un sol multicolore, une cabine de douche à porte battante, un banc de douche, meuble double vasque, meuble-lavabo suspendu et un plafond voûté.

Twin Peaks House is a vibrant extension to a grand Edwardian homestead in Kensington.
Originally built in 1913 for a wealthy family of butchers, when the surrounding landscape was pasture from horizon to horizon, the homestead endured as its acreage was carved up and subdivided into smaller terrace allotments. Our clients discovered the property decades ago during long walks around their neighbourhood, promising themselves that they would buy it should the opportunity ever arise.
Many years later the opportunity did arise, and our clients made the leap. Not long after, they commissioned us to update the home for their family of five. They asked us to replace the pokey rear end of the house, shabbily renovated in the 1980s, with a generous extension that matched the scale of the original home and its voluminous garden.
Our design intervention extends the massing of the original gable-roofed house towards the back garden, accommodating kids’ bedrooms, living areas downstairs and main bedroom suite tucked away upstairs gabled volume to the east earns the project its name, duplicating the main roof pitch at a smaller scale and housing dining, kitchen, laundry and informal entry. This arrangement of rooms supports our clients’ busy lifestyles with zones of communal and individual living, places to be together and places to be alone.
The living area pivots around the kitchen island, positioned carefully to entice our clients' energetic teenaged boys with the aroma of cooking. A sculpted deck runs the length of the garden elevation, facing swimming pool, borrowed landscape and the sun. A first-floor hideout attached to the main bedroom floats above, vertical screening providing prospect and refuge. Neither quite indoors nor out, these spaces act as threshold between both, protected from the rain and flexibly dimensioned for either entertaining or retreat.
Galvanised steel continuously wraps the exterior of the extension, distilling the decorative heritage of the original’s walls, roofs and gables into two cohesive volumes. The masculinity in this form-making is balanced by a light-filled, feminine interior. Its material palette of pale timbers and pastel shades are set against a textured white backdrop, with 2400mm high datum adding a human scale to the raked ceilings. Celebrating the tension between these design moves is a dramatic, top-lit 7m high void that slices through the centre of the house. Another type of threshold, the void bridges the old and the new, the private and the public, the formal and the informal. It acts as a clear spatial marker for each of these transitions and a living relic of the home’s long history.
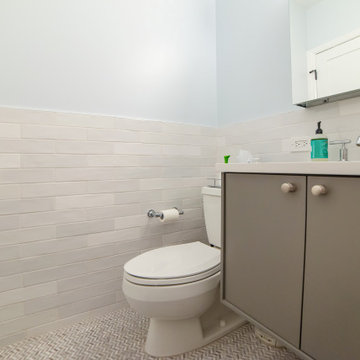
Contemporary Bath Renovation and Walk In Closet Remodel
Exemple d'une salle de bain principale tendance de taille moyenne avec un placard à porte plane, des portes de placard grises, une baignoire d'angle, un combiné douche/baignoire, WC à poser, un carrelage multicolore, des carreaux de céramique, un mur blanc, un sol en carrelage de céramique, un lavabo encastré, un plan de toilette en stratifié, un sol multicolore, une cabine de douche avec un rideau et un plan de toilette blanc.
Exemple d'une salle de bain principale tendance de taille moyenne avec un placard à porte plane, des portes de placard grises, une baignoire d'angle, un combiné douche/baignoire, WC à poser, un carrelage multicolore, des carreaux de céramique, un mur blanc, un sol en carrelage de céramique, un lavabo encastré, un plan de toilette en stratifié, un sol multicolore, une cabine de douche avec un rideau et un plan de toilette blanc.
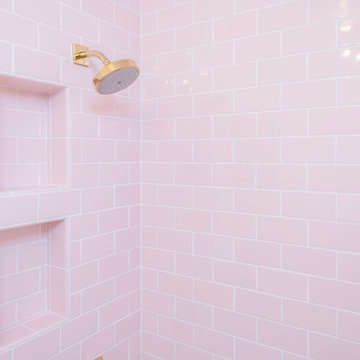
bathCRATE Walnut Woods | Custom Vanity by Falton Custom Cabinets | Vanity Top: Caesarstone Quartz Slab in Organic White | Vanity Backsplash: Vermeere Ceramics Manhattan Tile in Pretty Pink | Faucet: Newport Brass Skylar Faucet in Forever Brass | Shower Fixture: Newport Brass Secant Shower Trim in Forever Brass | Tub: Kohler Underscore Alcove Tub in White | Shower Tile: Vermeere Ceramics Manhattan Tile in Pretty Pink | Wall Paint: Kelly-Moore Cloud White in Satin Enamel | Floor Tile: Bedrosians Allora Porcelain Tile in Stella | For More Visit: https://kbcrate.com/bathcrate-walnut-woods-drive-in-modesto-ca-is-complete/
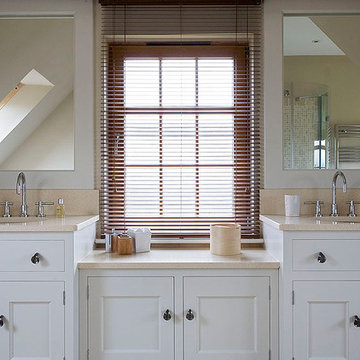
His and hers vanity unit tailored for attic space with additional built in storage. A drop down cabinet below the window separates the furniture.
Cette photo montre une salle de bain principale chic de taille moyenne avec un placard à porte shaker, des portes de placard blanches, une baignoire d'angle, WC suspendus, mosaïque, un mur beige, un sol en calcaire, un lavabo encastré, un plan de toilette en quartz modifié, un sol multicolore et une cabine de douche à porte coulissante.
Cette photo montre une salle de bain principale chic de taille moyenne avec un placard à porte shaker, des portes de placard blanches, une baignoire d'angle, WC suspendus, mosaïque, un mur beige, un sol en calcaire, un lavabo encastré, un plan de toilette en quartz modifié, un sol multicolore et une cabine de douche à porte coulissante.
Idées déco de salles de bain avec une baignoire d'angle et un sol multicolore
11