Idées déco de salles de bain avec une baignoire d'angle et une cabine de douche avec un rideau
Trier par :
Budget
Trier par:Populaires du jour
161 - 180 sur 646 photos
1 sur 3
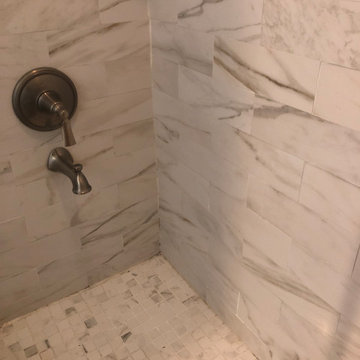
Bathroom Projects in Essex County NJ. We do all kinds of bath remodeling, be it just flooring, or vanity and full renovation. Luxury homes in Short Hills. This is a full home renovation.
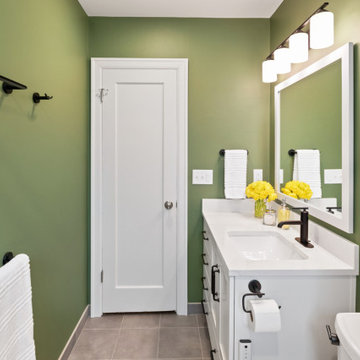
Cette image montre une petite salle de bain avec des portes de placard blanches, une baignoire d'angle, un combiné douche/baignoire, un bidet, un carrelage blanc, des carreaux de céramique, un mur vert, un sol en carrelage de porcelaine, un lavabo encastré, un sol gris, une cabine de douche avec un rideau, un plan de toilette blanc, meuble simple vasque et meuble-lavabo encastré.
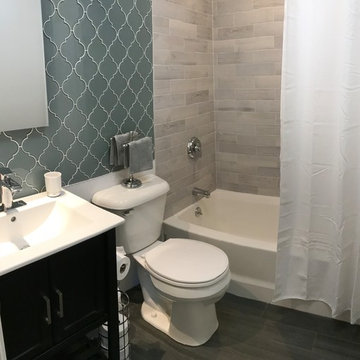
Small full-bath remodel we completed last year in 2017. Loved the glass tile which added a lot of visual interest and made a small space feel larger.
Cette image montre une petite salle de bain principale traditionnelle avec une baignoire d'angle, une douche d'angle, WC à poser, un carrelage bleu, un carrelage en pâte de verre, un sol en carrelage de porcelaine, un sol marron et une cabine de douche avec un rideau.
Cette image montre une petite salle de bain principale traditionnelle avec une baignoire d'angle, une douche d'angle, WC à poser, un carrelage bleu, un carrelage en pâte de verre, un sol en carrelage de porcelaine, un sol marron et une cabine de douche avec un rideau.
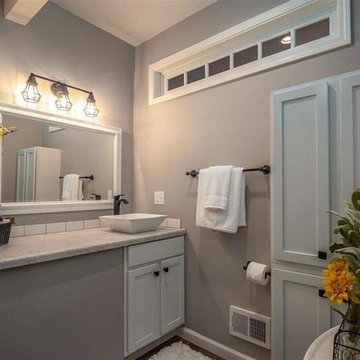
Réalisation d'une petite salle d'eau champêtre avec un placard avec porte à panneau surélevé, des portes de placard blanches, une baignoire d'angle, un combiné douche/baignoire, WC à poser, un carrelage blanc, un carrelage métro, un mur gris, parquet foncé, une vasque, un plan de toilette en stratifié, un sol gris, une cabine de douche avec un rideau et un plan de toilette multicolore.
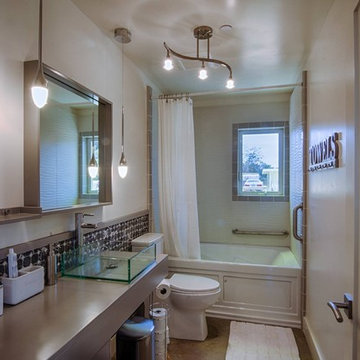
Floating vanity with glass bowl, concrete floor, wavy ceramic tile, stone tile and jacuzzi tub.
Photo by Mike Sheltzer
Cette image montre une salle de bain principale design en bois clair de taille moyenne avec une baignoire d'angle, un combiné douche/baignoire, WC séparés, un carrelage de pierre, un mur marron, sol en béton ciré, une vasque, un plan de toilette en surface solide, un placard à porte plane, un sol marron et une cabine de douche avec un rideau.
Cette image montre une salle de bain principale design en bois clair de taille moyenne avec une baignoire d'angle, un combiné douche/baignoire, WC séparés, un carrelage de pierre, un mur marron, sol en béton ciré, une vasque, un plan de toilette en surface solide, un placard à porte plane, un sol marron et une cabine de douche avec un rideau.
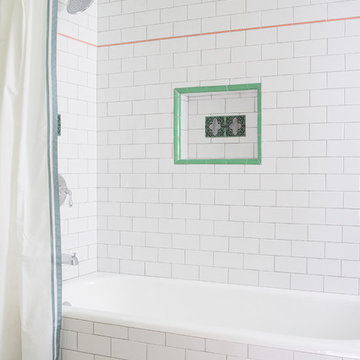
Photo by Bret Gum
White subway tile with Moorish style deco tile accents
White hex tile flooring
Cette photo montre une salle de bain nature en bois foncé de taille moyenne pour enfant avec un combiné douche/baignoire, des carreaux de céramique, un mur vert, un sol en carrelage de céramique, une cabine de douche avec un rideau, un placard en trompe-l'oeil, une baignoire d'angle, WC séparés, un carrelage blanc, une vasque, une niche, meuble simple vasque, meuble-lavabo sur pied et du papier peint.
Cette photo montre une salle de bain nature en bois foncé de taille moyenne pour enfant avec un combiné douche/baignoire, des carreaux de céramique, un mur vert, un sol en carrelage de céramique, une cabine de douche avec un rideau, un placard en trompe-l'oeil, une baignoire d'angle, WC séparés, un carrelage blanc, une vasque, une niche, meuble simple vasque, meuble-lavabo sur pied et du papier peint.
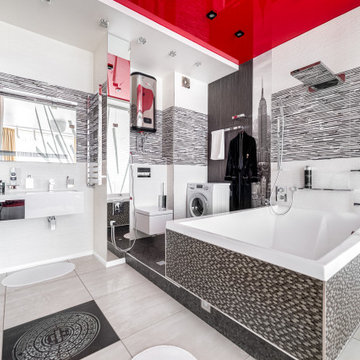
Aménagement d'une salle de bain contemporaine avec une baignoire d'angle, un combiné douche/baignoire, WC suspendus, un carrelage noir et blanc, un sol gris, une cabine de douche avec un rideau, un plan de toilette blanc, buanderie, meuble simple vasque et meuble-lavabo suspendu.
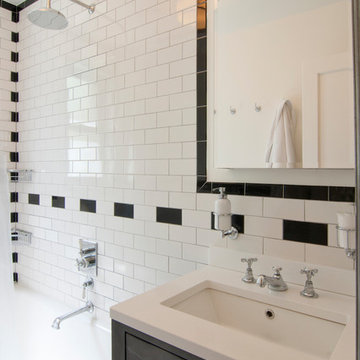
Anjie Cho Architect
Cette image montre une petite salle de bain principale traditionnelle en bois vieilli avec un placard avec porte à panneau encastré, une baignoire d'angle, un combiné douche/baignoire, WC à poser, un carrelage noir et blanc, des carreaux de céramique, un mur blanc, un sol en carrelage de céramique, un lavabo encastré, un plan de toilette en quartz modifié, un sol noir et une cabine de douche avec un rideau.
Cette image montre une petite salle de bain principale traditionnelle en bois vieilli avec un placard avec porte à panneau encastré, une baignoire d'angle, un combiné douche/baignoire, WC à poser, un carrelage noir et blanc, des carreaux de céramique, un mur blanc, un sol en carrelage de céramique, un lavabo encastré, un plan de toilette en quartz modifié, un sol noir et une cabine de douche avec un rideau.
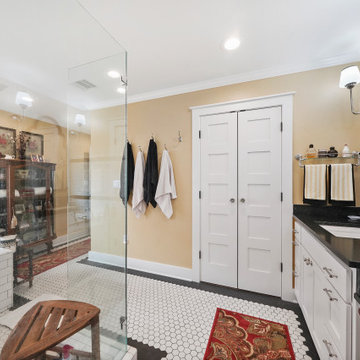
Homeowner and GB General Contractors Inc had a long-standing relationship, this project was the 3rd time that the Owners’ and Contractor had worked together on remodeling or build. Owners’ wanted to do a small remodel on their 1970's brick home in preparation for their upcoming retirement.
In the beginning "the idea" was to make a few changes, the final result, however, turned to a complete demo (down to studs) of the existing 2500 sf including the addition of an enclosed patio and oversized 2 car garage.
Contractor and Owners’ worked seamlessly together to create a home that can be enjoyed and cherished by the family for years to come. The Owners’ dreams of a modern farmhouse with "old world styles" by incorporating repurposed wood, doors, and other material from a barn that was on the property.
The transforming was stunning, from dark and dated to a bright, spacious, and functional. The entire project is a perfect example of close communication between Owners and Contractors.
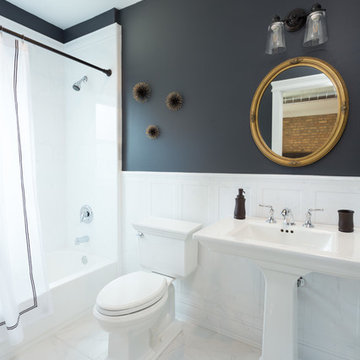
A simple but beautiful bathroom we designed, perfect for Airbnb guests! Clean and contemporary with just a dash of wall decor complemented by a stunning gold-framed mirror. Due to the size of this space, we kept the vanity slim and sleek and the floors, tiling, and vanity a refreshing white color. The upper walls are painted in the same dark charcoal gray as the rest of the home.
Designed by Chi Renovation & Design who serve Chicago and it's surrounding suburbs, with an emphasis on the North Side and North Shore. You'll find their work from the Loop through Lincoln Park, Skokie, Wilmette, and all the way up to Lake Forest.
For more about Chi Renovation & Design, click here: https://www.chirenovation.com/
To learn more about this project, click here: https://www.chirenovation.com/galleries/bathrooms/
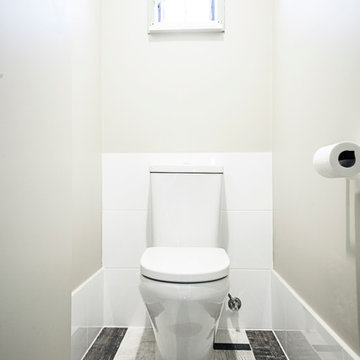
Pintsize Productions
Cette photo montre une salle de bain tendance de taille moyenne avec des portes de placard blanches, une baignoire d'angle, un carrelage beige, des carreaux de béton, carreaux de ciment au sol, un plan de toilette en carrelage, un sol marron et une cabine de douche avec un rideau.
Cette photo montre une salle de bain tendance de taille moyenne avec des portes de placard blanches, une baignoire d'angle, un carrelage beige, des carreaux de béton, carreaux de ciment au sol, un plan de toilette en carrelage, un sol marron et une cabine de douche avec un rideau.
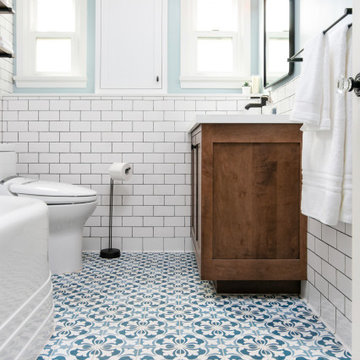
his Mid-town Ventura guest bath was in desperate need of remodeling. The alcove (3 sided) tub completely closed off the already small space. We knocked out that wing wall, picked a light and bright palette which gave us an opportunity to pick a fun and adventurous floor! Click through to see the dramatic before and after photos! If you are interested in remodeling your home, or know someone who is, I serve all of Ventura County. Designer: Crickett Kinser Design Firm: Kitchen Places Ventura Photo Credits: UpMarket Photo
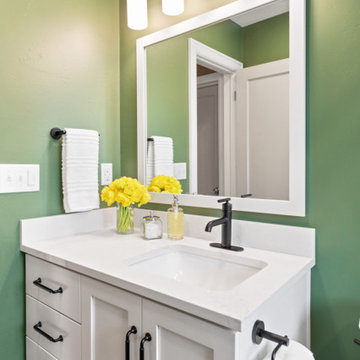
Cette photo montre une petite salle de bain avec des portes de placard blanches, une baignoire d'angle, un combiné douche/baignoire, un bidet, un carrelage blanc, des carreaux de céramique, un mur vert, un sol en carrelage de porcelaine, un lavabo encastré, un sol gris, une cabine de douche avec un rideau, un plan de toilette blanc, meuble simple vasque et meuble-lavabo encastré.
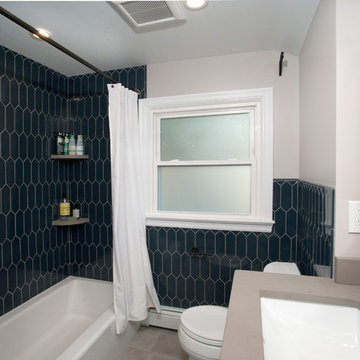
Gorgeous master bath remodel in West Chester, PA. Fabuwood Cabinetry in Galaxy White Frost with Pacific Gray Limestone countertop. White undercount dual sinks with oil rubbed bronze fixtures Subway porcelain tile in Roxy Quarntino with Driftwood grout.
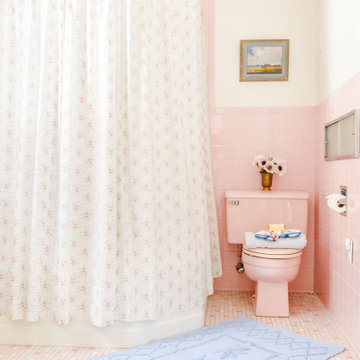
A vintage farmhouse sink found in the garage was restored for use in this pink bathroom. A bathroom renovation would have cost thousands of dollars but the keeping the old pink tile allowed the home to retain its old world charm. Custom sink skirt and matching shower curtain dress up the look.
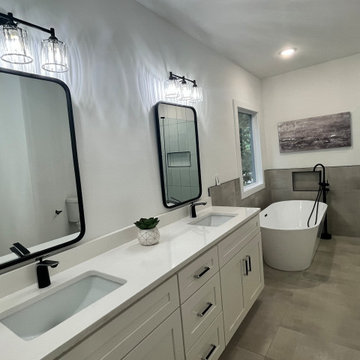
In 2021, Reynard Architectural Designs accepted its first design project. Our team partnered with Tobars Dobbs to transform a tiny, abandoned ranch in West Atlanta into an expansive contemporary modern home.
The first floor, existing brickwork, and main structure where kept in tact. The original ranch was a closed floor plan with 2 bedrooms and 2 bathrooms with an extended hallway. All the interior finishes, appliances and walls were removed to convert the home into an open floor plan that maximizes space on the first floor. The finished home is a modern contemporary design that doubled the number of bedrooms, created four accessible outdoor decks, and created a fresh look that balances simplicity with plenty of character.
The home on Shirley Street takes advantage of minimalist/modern design elements, clean white countertops and cupboards that are complimented nicely by classic stainless steel finishes. The original ranch home was once confined and segmented.
Now, an open stairway that is bathed in natural light leads to the main living space above. Low profile jack and jill vanity mirrors, a soaker tub with a view, and a spacious shower all highlight the serene master bathroom.
The master bedroom makes great use of light with a small, private transom above the bed and easy outdoor access to a private patio deck behind the main sleeping quarters.
A private getaway shaded by the surrounding live oaks is just what's needed after a long day at work. The home on Shirley Street features four of these private patio decks that provide additional entertainment and relaxation space.
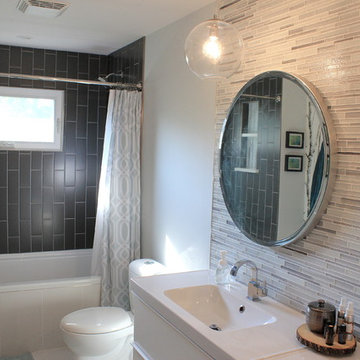
Design by House Envy Interiors
Cette photo montre une salle de bain principale tendance de taille moyenne avec un placard à porte plane, des portes de placard blanches, une baignoire d'angle, un combiné douche/baignoire, WC à poser, un mur blanc, un lavabo intégré, un carrelage beige, des carreaux en allumettes, un plan de toilette en quartz et une cabine de douche avec un rideau.
Cette photo montre une salle de bain principale tendance de taille moyenne avec un placard à porte plane, des portes de placard blanches, une baignoire d'angle, un combiné douche/baignoire, WC à poser, un mur blanc, un lavabo intégré, un carrelage beige, des carreaux en allumettes, un plan de toilette en quartz et une cabine de douche avec un rideau.
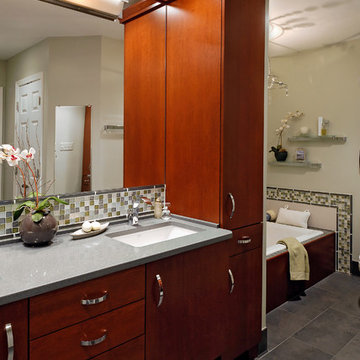
Washington, DC Transitional Kitchen
#JenniferGilmer
http://www.gilmerkitchens.com/
Photography by Bob Narod
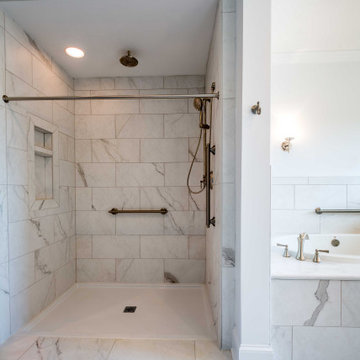
Custom master bathroom with natural lighting.
Cette photo montre une douche en alcôve principale chic en bois foncé de taille moyenne avec un placard avec porte à panneau encastré, une baignoire d'angle, WC à poser, un carrelage blanc, mosaïque, un mur blanc, un sol en carrelage de terre cuite, un lavabo intégré, un plan de toilette en calcaire, un sol blanc, une cabine de douche avec un rideau, un plan de toilette blanc, meuble simple vasque et meuble-lavabo encastré.
Cette photo montre une douche en alcôve principale chic en bois foncé de taille moyenne avec un placard avec porte à panneau encastré, une baignoire d'angle, WC à poser, un carrelage blanc, mosaïque, un mur blanc, un sol en carrelage de terre cuite, un lavabo intégré, un plan de toilette en calcaire, un sol blanc, une cabine de douche avec un rideau, un plan de toilette blanc, meuble simple vasque et meuble-lavabo encastré.
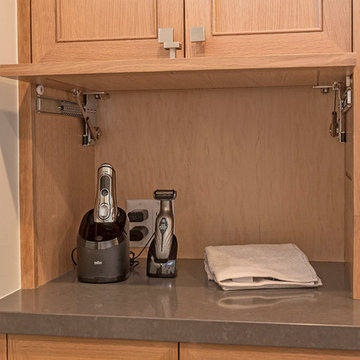
The homeowners wanted a dedicated make-up desk, double vanity sinks, an appliance garage for plug-in bathroom electronics, a hidden toilet, and an easily accessible shower for their kids and dog.
Idées déco de salles de bain avec une baignoire d'angle et une cabine de douche avec un rideau
9