Idées déco de salles de bain avec une baignoire d'angle et une vasque
Trier par :
Budget
Trier par:Populaires du jour
41 - 60 sur 1 836 photos
1 sur 3

Cette photo montre une salle de bain grise et jaune tendance en bois brun avec un placard à porte plane, une baignoire d'angle, un mur blanc, un sol en terrazzo, une vasque, un sol multicolore et un plan de toilette blanc.
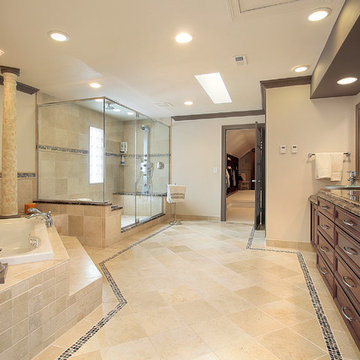
Aménagement d'une grande salle de bain principale classique en bois foncé avec une douche d'angle, un placard avec porte à panneau surélevé, une baignoire d'angle, un mur beige, un sol en calcaire, une vasque et un plan de toilette en granite.

Two very cramped en-suite shower rooms have been reconfigured and reconstructed to provide a single spacious and very functional en-suite bathroom.
The work undertaken included the planning of the 2 bedrooms and the new en-suite, structural alterations to allow the wall between the original en-suites to be removed allowing them to be combined. Ceilings and floors have been levelled and reinforced, loft space and external walls all thermally insulated.
A new pressurised hot water system has been introduced allowing the removal of a pumped system, 2 electric showers and the 2 original hot and cold water tanks which has the added advantage of creating additional storage space.

Här flyttade vi väggen närmast master bedroom för att få ett större badrum med plats för både dusch och badkar
Aménagement d'une grande salle de bain principale scandinave avec une douche ouverte, WC suspendus, un carrelage blanc, des carreaux de céramique, un mur blanc, carreaux de ciment au sol, un plan de toilette en granite, un sol multicolore, aucune cabine, un plan de toilette noir, un placard à porte plane, des portes de placard noires, une baignoire d'angle, une vasque et du carrelage bicolore.
Aménagement d'une grande salle de bain principale scandinave avec une douche ouverte, WC suspendus, un carrelage blanc, des carreaux de céramique, un mur blanc, carreaux de ciment au sol, un plan de toilette en granite, un sol multicolore, aucune cabine, un plan de toilette noir, un placard à porte plane, des portes de placard noires, une baignoire d'angle, une vasque et du carrelage bicolore.
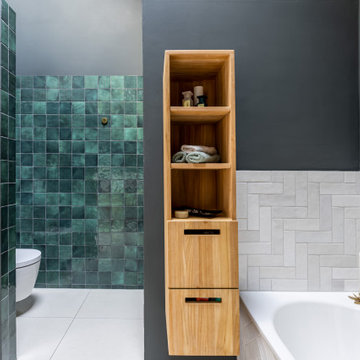
Cette image montre une salle de bain design en bois brun de taille moyenne avec une baignoire d'angle, une douche ouverte, WC suspendus, un carrelage vert, des carreaux de céramique, un mur vert, un sol en carrelage de céramique, une vasque, un plan de toilette en bois, un sol beige, aucune cabine, un plan de toilette marron, meuble simple vasque et meuble-lavabo suspendu.

Idées déco pour une salle de bain principale contemporaine en bois foncé de taille moyenne avec un placard en trompe-l'oeil, une baignoire d'angle, une douche d'angle, un carrelage jaune, mosaïque, un mur jaune, un sol en carrelage de porcelaine, une vasque, un plan de toilette en surface solide, un sol gris, une cabine de douche à porte battante, un plan de toilette beige, une niche, meuble double vasque et meuble-lavabo suspendu.
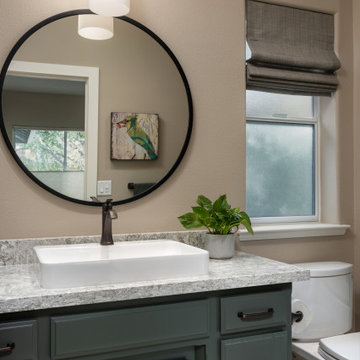
Bathroom Lighting: Pendant Light | Bathroom Vanity: Painted Green-Grey Cabinetry with Hand-rubbed Bronze Drawer and Door Pulls; Quartz Countertop; White Porcelain Vessel Sink with Hand-rubbed Bronze Faucet; Round Black Framed Mirror | Bathroom Shower over Tub: Straight Patterned Taupe Glazed Subway Tile; Matte Black Shower Hardware; Glass Shower Doors
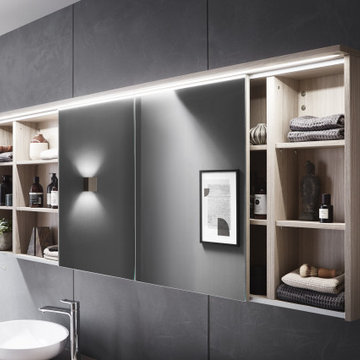
modern Bathroom in Stone Ash Laminate, with sliding Mirror Cabinet, integrated LEDs, Wall Mounted
Cette image montre une salle de bain principale minimaliste en bois clair de taille moyenne avec un placard à porte plane, une baignoire d'angle, un carrelage gris, du carrelage en pierre calcaire, un sol en carrelage imitation parquet, une vasque, un plan de toilette en stratifié, meuble double vasque et meuble-lavabo suspendu.
Cette image montre une salle de bain principale minimaliste en bois clair de taille moyenne avec un placard à porte plane, une baignoire d'angle, un carrelage gris, du carrelage en pierre calcaire, un sol en carrelage imitation parquet, une vasque, un plan de toilette en stratifié, meuble double vasque et meuble-lavabo suspendu.
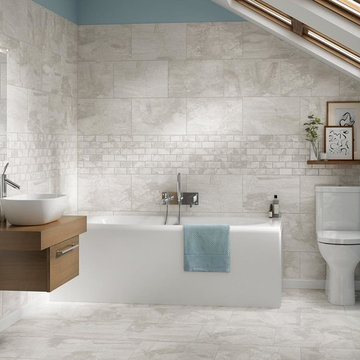
New for 2014: American Olean Laurel Heights Gray Summit 12 x 24 in a brick pattern on the floor and 12 x 18 on the wall, with 2 x 4 brick-joint mosaics on the wall.. Photo courtesy of American Olean.
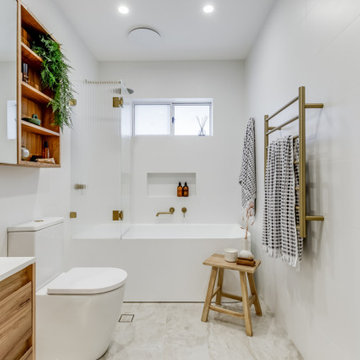
Main bathroom
Réalisation d'une petite salle de bain minimaliste en bois clair pour enfant avec un placard à porte plane, une baignoire d'angle, un combiné douche/baignoire, WC séparés, un carrelage blanc, un mur blanc, une vasque, un sol gris, une cabine de douche à porte battante, un plan de toilette blanc, une niche, meuble simple vasque et meuble-lavabo suspendu.
Réalisation d'une petite salle de bain minimaliste en bois clair pour enfant avec un placard à porte plane, une baignoire d'angle, un combiné douche/baignoire, WC séparés, un carrelage blanc, un mur blanc, une vasque, un sol gris, une cabine de douche à porte battante, un plan de toilette blanc, une niche, meuble simple vasque et meuble-lavabo suspendu.
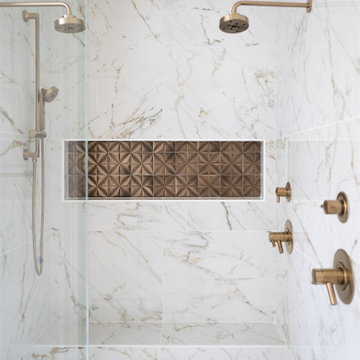
A neutral color palette punctuated by warm wood tones and large windows create a comfortable, natural environment that combines casual southern living with European coastal elegance. The 10-foot tall pocket doors leading to a covered porch were designed in collaboration with the architect for seamless indoor-outdoor living. Decorative house accents including stunning wallpapers, vintage tumbled bricks, and colorful walls create visual interest throughout the space. Beautiful fireplaces, luxury furnishings, statement lighting, comfortable furniture, and a fabulous basement entertainment area make this home a welcome place for relaxed, fun gatherings.
---
Project completed by Wendy Langston's Everything Home interior design firm, which serves Carmel, Zionsville, Fishers, Westfield, Noblesville, and Indianapolis.
For more about Everything Home, click here: https://everythinghomedesigns.com/
To learn more about this project, click here:
https://everythinghomedesigns.com/portfolio/aberdeen-living-bargersville-indiana/
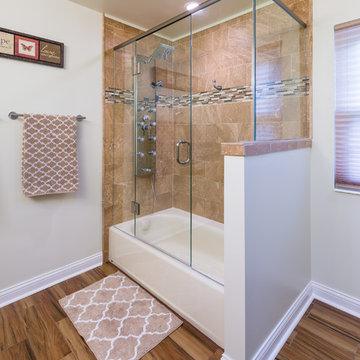
The wall that closed in the shower turned into a half wall.
Photos by Michael Schneider
Aménagement d'une salle de bain principale contemporaine de taille moyenne avec une vasque, un placard à porte plane, des portes de placard marrons, un plan de toilette en granite, une baignoire d'angle, un combiné douche/baignoire, un carrelage marron et un sol en carrelage de céramique.
Aménagement d'une salle de bain principale contemporaine de taille moyenne avec une vasque, un placard à porte plane, des portes de placard marrons, un plan de toilette en granite, une baignoire d'angle, un combiné douche/baignoire, un carrelage marron et un sol en carrelage de céramique.
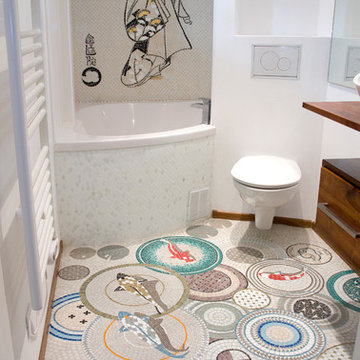
atelie
Exemple d'une petite salle de bain principale asiatique en bois brun avec un placard à porte plane, un plan de toilette en bois, un combiné douche/baignoire, un carrelage multicolore, des carreaux de porcelaine, un mur blanc, un sol en carrelage de terre cuite, WC suspendus, une vasque et une baignoire d'angle.
Exemple d'une petite salle de bain principale asiatique en bois brun avec un placard à porte plane, un plan de toilette en bois, un combiné douche/baignoire, un carrelage multicolore, des carreaux de porcelaine, un mur blanc, un sol en carrelage de terre cuite, WC suspendus, une vasque et une baignoire d'angle.
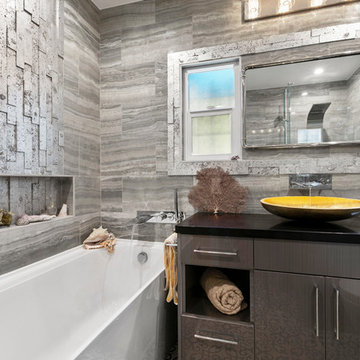
The master bathroom features a custom flat panel vanity with Caesarstone countertop, onyx look porcelain wall tiles, patterned cement floor tiles and a metallic look accent tile around the mirror, over the toilet and on the shampoo niche. The golden sink creates a focal point while still matching the look of the bathroom.
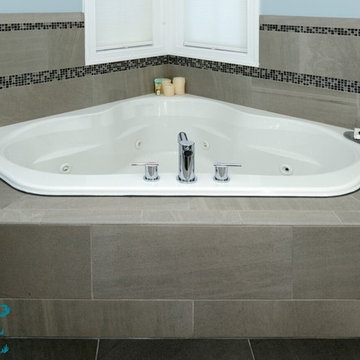
Vienna Addition Skill Construction & Design, LLC, Design/Build a two-story addition to include remodeling the kitchen and connecting to the adjoining rooms, creating a great room for this family of four. After removing the side office and back patio, it was replaced with a great room connected to the newly renovated kitchen with an eating area that doubles as a homework area for the children. There was plenty of space left over for a walk-in pantry, powder room, and office/craft room. The second story design was for an Adult’s Only oasis; this was designed for the parents to have a permitted Staycation. This space includes a Grand Master bedroom with three walk-in closets, and a sitting area, with plenty of room for a king size bed. This room was not been completed until we brought the outdoors in; this was created with the three big picture windows allowing the parents to look out at their Zen Patio. The Master Bathroom includes a double size jet tub, his & her walk-in shower, and his & her double vanity with plenty of storage and two hideaway hampers. The exterior was created to bring a modern craftsman style feel, these rich architectural details are displayed around the windows with simple geometric lines and symmetry throughout. Craftsman style is an extension of its natural surroundings. This addition is a reflection of indigenous wood and stone sturdy, defined structure with clean yet prominent lines and exterior details, while utilizing low-maintenance, high-performance materials. We love the artisan style of intricate details and the use of natural materials of this Vienna, VA addition. We especially loved working with the family to Design & Build a space that meets their family’s needs as they grow.

Kaplan Architects, AIA
Location: Redwood City , CA, USA
Master Bathroom vessel sinks
Patrick Eoche, Photographer
Cette image montre une grande salle de bain principale et longue et étroite design en bois foncé avec une vasque, un placard sans porte, un plan de toilette en quartz modifié, une douche à l'italienne, WC suspendus, un carrelage bleu, un carrelage en pâte de verre, un mur gris, un sol en carrelage de porcelaine, une baignoire d'angle, un sol gris, aucune cabine, un plan de toilette blanc, meuble double vasque et meuble-lavabo encastré.
Cette image montre une grande salle de bain principale et longue et étroite design en bois foncé avec une vasque, un placard sans porte, un plan de toilette en quartz modifié, une douche à l'italienne, WC suspendus, un carrelage bleu, un carrelage en pâte de verre, un mur gris, un sol en carrelage de porcelaine, une baignoire d'angle, un sol gris, aucune cabine, un plan de toilette blanc, meuble double vasque et meuble-lavabo encastré.
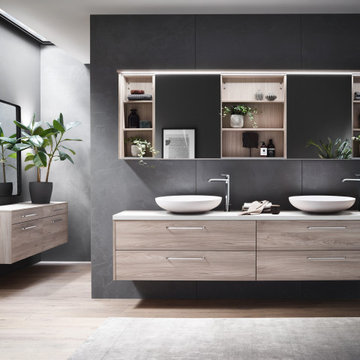
modern Bathroom in Stone Ash Laminate, with sliding Mirror Cabinet, integrated LEDs, Wall Mounted
Cette photo montre une salle de bain principale moderne en bois clair de taille moyenne avec un placard à porte plane, une baignoire d'angle, un carrelage gris, du carrelage en pierre calcaire, un sol en carrelage imitation parquet, une vasque, un plan de toilette en stratifié, meuble double vasque et meuble-lavabo suspendu.
Cette photo montre une salle de bain principale moderne en bois clair de taille moyenne avec un placard à porte plane, une baignoire d'angle, un carrelage gris, du carrelage en pierre calcaire, un sol en carrelage imitation parquet, une vasque, un plan de toilette en stratifié, meuble double vasque et meuble-lavabo suspendu.
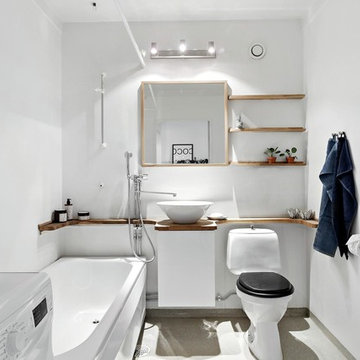
Cette photo montre une salle de bain scandinave de taille moyenne avec un combiné douche/baignoire, un mur blanc, un sol en linoléum, une vasque, un plan de toilette en bois, un sol gris, un plan de toilette marron, un placard à porte plane, des portes de placard blanches, une baignoire d'angle, WC séparés et une cabine de douche avec un rideau.
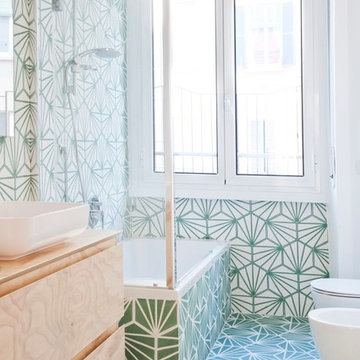
Il pavimento è, e deve essere, anche il gioco di materie: nella loro successione, deve istituire “sequenze” di materie e così di colore, come di dimensioni e di forme: il pavimento è un “finito” fantastico e preciso, è una progressione o successione. Nei abbiamo creato pattern geometrici usando le cementine esagonali.

Idée de décoration pour une salle d'eau sud-ouest américain en bois foncé de taille moyenne avec un placard avec porte à panneau surélevé, une baignoire d'angle, un combiné douche/baignoire, un carrelage marron, des carreaux en terre cuite, un mur blanc, tomettes au sol, une vasque, un plan de toilette en granite, un sol orange, une cabine de douche avec un rideau et un plan de toilette marron.
Idées déco de salles de bain avec une baignoire d'angle et une vasque
3