Idées déco de salles de bain avec une baignoire d'angle et WC séparés
Trier par :
Budget
Trier par:Populaires du jour
61 - 80 sur 3 772 photos
1 sur 3
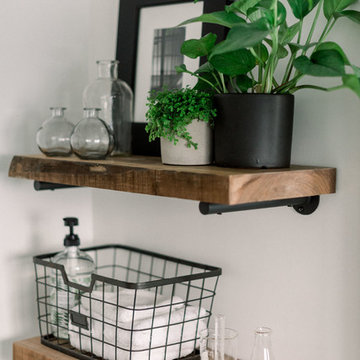
Photo Credit: Pura Soul Photography
Cette photo montre une petite douche en alcôve nature en bois brun pour enfant avec un placard à porte plane, une baignoire d'angle, WC séparés, un carrelage blanc, un carrelage métro, un mur blanc, un sol en carrelage de porcelaine, un plan vasque, un plan de toilette en quartz modifié, un sol noir, une cabine de douche avec un rideau et un plan de toilette blanc.
Cette photo montre une petite douche en alcôve nature en bois brun pour enfant avec un placard à porte plane, une baignoire d'angle, WC séparés, un carrelage blanc, un carrelage métro, un mur blanc, un sol en carrelage de porcelaine, un plan vasque, un plan de toilette en quartz modifié, un sol noir, une cabine de douche avec un rideau et un plan de toilette blanc.
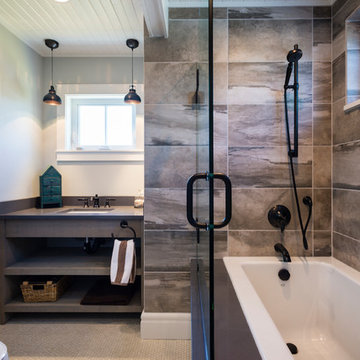
This beach house was renovated to create an inviting escape for its owners’ as home away from home. The wide open greatroom that pours out onto vistas of sand and surf from behind a nearly removable bi-folding wall of glass, making summer entertaining a treat for the host and winter storm watching a true marvel for guests to behold. The views from each of the upper level bedroom windows make it hard to tell if you have truly woken in the morning, or if you are still dreaming…
Photography: Paul Grdina
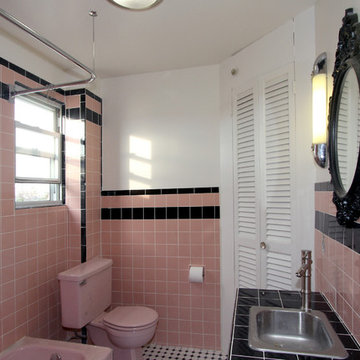
Idée de décoration pour une petite salle d'eau vintage avec un lavabo posé, un placard avec porte à panneau encastré, des portes de placard noires, un plan de toilette en carrelage, une baignoire d'angle, WC séparés, un carrelage noir, des carreaux de céramique, un mur rose et un sol en carrelage de terre cuite.

An other Magnificent Interior design in Miami by J Design Group.
From our initial meeting, Ms. Corridor had the ability to catch my vision and quickly paint a picture for me of the new interior design for my three bedrooms, 2 ½ baths, and 3,000 sq. ft. penthouse apartment. Regardless of the complexity of the design, her details were always clear and concise. She handled our project with the greatest of integrity and loyalty. The craftsmanship and quality of our furniture, flooring, and cabinetry was superb.
The uniqueness of the final interior design confirms Ms. Jennifer Corredor’s tremendous talent, education, and experience she attains to manifest her miraculous designs with and impressive turnaround time. Her ability to lead and give insight as needed from a construction phase not originally in the scope of the project was impeccable. Finally, Ms. Jennifer Corredor’s ability to convey and interpret the interior design budge far exceeded my highest expectations leaving me with the utmost satisfaction of our project.
Ms. Jennifer Corredor has made me so pleased with the delivery of her interior design work as well as her keen ability to work with tight schedules, various personalities, and still maintain the highest degree of motivation and enthusiasm. I have already given her as a recommended interior designer to my friends, family, and colleagues as the Interior Designer to hire: Not only in Florida, but in my home state of New York as well.
S S
Bal Harbour – Miami.
Thanks for your interest in our Contemporary Interior Design projects and if you have any question please do not hesitate to ask us.
225 Malaga Ave.
Coral Gable, FL 33134
http://www.JDesignGroup.com
305.444.4611
"Miami modern"
“Contemporary Interior Designers”
“Modern Interior Designers”
“Coco Plum Interior Designers”
“Sunny Isles Interior Designers”
“Pinecrest Interior Designers”
"J Design Group interiors"
"South Florida designers"
“Best Miami Designers”
"Miami interiors"
"Miami decor"
“Miami Beach Designers”
“Best Miami Interior Designers”
“Miami Beach Interiors”
“Luxurious Design in Miami”
"Top designers"
"Deco Miami"
"Luxury interiors"
“Miami Beach Luxury Interiors”
“Miami Interior Design”
“Miami Interior Design Firms”
"Beach front"
“Top Interior Designers”
"top decor"
“Top Miami Decorators”
"Miami luxury condos"
"modern interiors"
"Modern”
"Pent house design"
"white interiors"
“Top Miami Interior Decorators”
“Top Miami Interior Designers”
“Modern Designers in Miami”
http://www.JDesignGroup.com
305.444.4611

Réalisation d'une petite salle d'eau avec un placard à porte affleurante, des portes de placard noires, une baignoire d'angle, un combiné douche/baignoire, WC séparés, un carrelage beige, des carreaux de porcelaine, un mur beige, un sol en carrelage de céramique, un plan de toilette en calcaire, un sol gris, une cabine de douche à porte coulissante, un plan de toilette blanc, une niche, meuble simple vasque et meuble-lavabo encastré.

Who wouldn't love to enjoy a "wine down" in this gorgeous primary bath? We gutted everything in this space, but kept the tub area. We updated the tub area with a quartz surround to modernize, installed a gorgeous water jet mosaic all over the floor and added a dark shiplap to tie in the custom vanity cabinets and barn doors. The separate double shower feels like a room in its own with gorgeous tile inset shampoo shelf and updated plumbing fixtures.
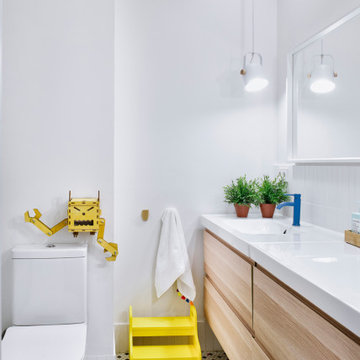
Baño infantil con mini-bañera a medida de diseño, revestida con mosaico Hisbalit. Diseño personalizado #ArtFactoryHisbalit y suelo de baño con modelo DOTS #ArtFactoryHIsbalit
Proyecto: Equipo Nimu
Fotos: José Luis de Lara
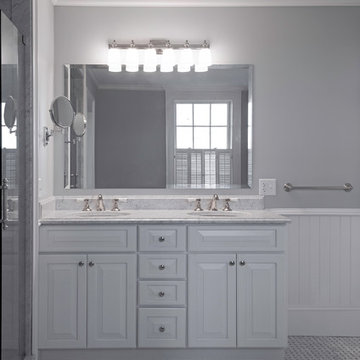
This historic home in Westerly, RI, features Tedd Wood Cabinetry bath vanities. Capital Door style in white finish.
Designer Credit: Lauren Burnap
Idée de décoration pour une très grande salle de bain principale marine avec un placard avec porte à panneau surélevé, des portes de placard bleues, une baignoire d'angle, une douche d'angle, WC séparés, un carrelage blanc, des carreaux de céramique, un mur gris, un sol en carrelage de terre cuite, un lavabo encastré et un plan de toilette en quartz modifié.
Idée de décoration pour une très grande salle de bain principale marine avec un placard avec porte à panneau surélevé, des portes de placard bleues, une baignoire d'angle, une douche d'angle, WC séparés, un carrelage blanc, des carreaux de céramique, un mur gris, un sol en carrelage de terre cuite, un lavabo encastré et un plan de toilette en quartz modifié.
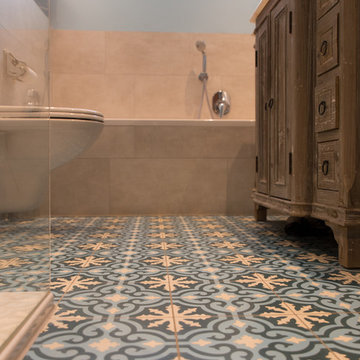
Foto: Frank Rohr
Cette photo montre une petite salle de bain principale méditerranéenne avec un placard avec porte à panneau surélevé, des portes de placard marrons, une baignoire d'angle, une douche à l'italienne, WC séparés, un carrelage beige, des carreaux de céramique, un mur bleu, un sol en carrelage de céramique, un lavabo intégré, un plan de toilette en marbre, un sol multicolore et aucune cabine.
Cette photo montre une petite salle de bain principale méditerranéenne avec un placard avec porte à panneau surélevé, des portes de placard marrons, une baignoire d'angle, une douche à l'italienne, WC séparés, un carrelage beige, des carreaux de céramique, un mur bleu, un sol en carrelage de céramique, un lavabo intégré, un plan de toilette en marbre, un sol multicolore et aucune cabine.
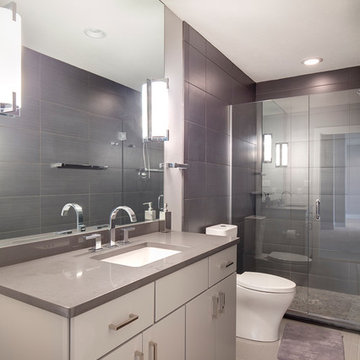
David Bryce Photography
Exemple d'une grande salle d'eau moderne avec des portes de placard grises, une baignoire d'angle, une douche d'angle, WC séparés, un carrelage gris, des carreaux de céramique, un mur gris, un sol en carrelage de céramique, un lavabo encastré et un plan de toilette en granite.
Exemple d'une grande salle d'eau moderne avec des portes de placard grises, une baignoire d'angle, une douche d'angle, WC séparés, un carrelage gris, des carreaux de céramique, un mur gris, un sol en carrelage de céramique, un lavabo encastré et un plan de toilette en granite.
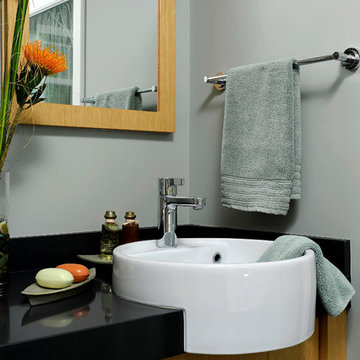
Alexandria, Virginia Contemporary Bathroom
#JenniferGilmer
http://www.gilmerkitchens.com/
Photography by Bob Narod

Cette photo montre une grande salle de bain principale tendance en bois clair avec un placard à porte plane, une baignoire d'angle, une douche ouverte, WC séparés, un carrelage beige, des carreaux de céramique, un mur beige, un sol en terrazzo, un lavabo de ferme, un plan de toilette en quartz modifié, un sol gris, aucune cabine, un plan de toilette blanc, une niche, meuble double vasque et meuble-lavabo suspendu.

Homeowner and GB General Contractors Inc had a long-standing relationship, this project was the 3rd time that the Owners’ and Contractor had worked together on remodeling or build. Owners’ wanted to do a small remodel on their 1970's brick home in preparation for their upcoming retirement.
In the beginning "the idea" was to make a few changes, the final result, however, turned to a complete demo (down to studs) of the existing 2500 sf including the addition of an enclosed patio and oversized 2 car garage.
Contractor and Owners’ worked seamlessly together to create a home that can be enjoyed and cherished by the family for years to come. The Owners’ dreams of a modern farmhouse with "old world styles" by incorporating repurposed wood, doors, and other material from a barn that was on the property.
The transforming was stunning, from dark and dated to a bright, spacious, and functional. The entire project is a perfect example of close communication between Owners and Contractors.

Réalisation d'une grande douche en alcôve principale et grise et blanche design avec un placard avec porte à panneau encastré, des portes de placard blanches, un carrelage gris, des carreaux de céramique, un plan de toilette en granite, un plan de toilette noir, meuble double vasque, meuble-lavabo encastré, une baignoire d'angle, une vasque, une cabine de douche à porte battante, WC séparés, un mur vert, un sol en vinyl, un sol gris, un banc de douche et un plafond voûté.
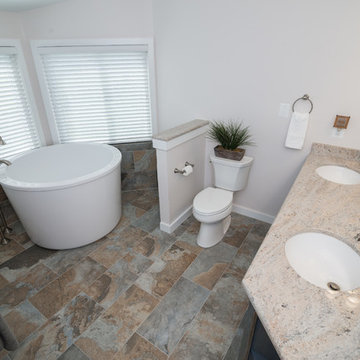
Cette photo montre une salle de bain principale chic de taille moyenne avec un placard à porte shaker, des portes de placard grises, une baignoire d'angle, une douche ouverte, WC séparés, un mur gris, un sol en travertin, un lavabo encastré et un plan de toilette en granite.
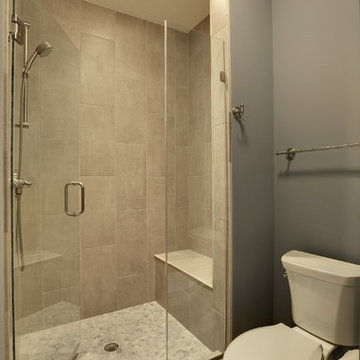
Cette photo montre une grande salle de bain chic en bois foncé avec un lavabo encastré, un placard à porte shaker, un plan de toilette en granite, une baignoire d'angle, WC séparés, un carrelage blanc, des carreaux de céramique, un mur bleu et un sol en carrelage de céramique.
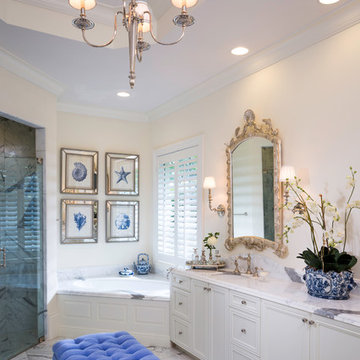
Cette photo montre une grande salle de bain principale chic avec un lavabo encastré, un placard avec porte à panneau surélevé, des portes de placard blanches, un plan de toilette en marbre, une baignoire d'angle, une douche d'angle, WC séparés, un carrelage blanc, un carrelage de pierre, un mur beige et un sol en marbre.
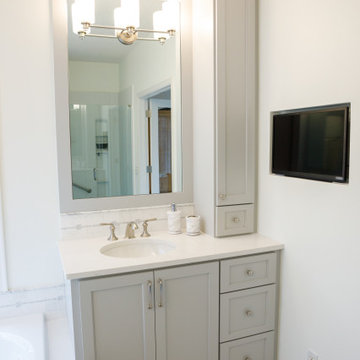
Idée de décoration pour une douche en alcôve principale tradition de taille moyenne avec un placard avec porte à panneau encastré, des portes de placard grises, une baignoire d'angle, WC séparés, un mur gris, un sol en carrelage de céramique, un lavabo encastré, un plan de toilette en quartz modifié, un sol gris, une cabine de douche à porte battante, un plan de toilette blanc, des toilettes cachées, meuble simple vasque et meuble-lavabo encastré.
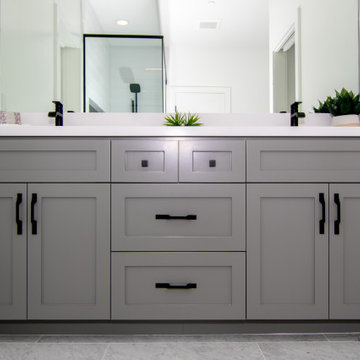
This Clairemont, San Diego home was once a small, cramped floorplan on a lot with huge potential. Situated on a canyon with gorgeous Mission Bay views, our team took this home down to the studs and built up. Designed to be an open concept ideal for indoor and outdoor entertaining, it was important to this client to maximize space and create a welcoming flow to the home. The large living room is situated toward the back of the home and a large La Cantina door system opens up the rear wall bringing the outdoors in. Outside transformed into the ultimate entertaining space with an outdoor kitchen, pool, and large deck to take advantage of the stunning sunsets year-round. The kitchen is functional and fun, featuring a pop of color with the teal kitchen island and plenty of counter space to gather. The first level master bathroom was updated to a bright and modern aesthetic with a huge walk-in shower that featured a custom-designed bench, matte black framing and fixtures, and subtle grey cabinets. Upstairs, bathrooms were done in white and marble, with a large walk-in closet in the second master suite.
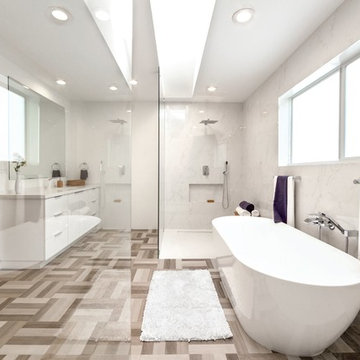
Exemple d'une grande salle de bain principale moderne avec un placard à porte plane, des portes de placard blanches, une baignoire d'angle, une douche à l'italienne, un carrelage gris, du carrelage en marbre, un plan de toilette en quartz modifié, aucune cabine, un plan de toilette blanc, un lavabo encastré, WC séparés, un mur blanc, un sol en carrelage de porcelaine et un sol multicolore.
Idées déco de salles de bain avec une baignoire d'angle et WC séparés
4