Idées déco de salles de bain avec une baignoire encastrée et différents habillages de murs
Trier par :
Budget
Trier par:Populaires du jour
21 - 40 sur 567 photos
1 sur 3

Complete bathroom remodel
Idée de décoration pour une salle de bain minimaliste de taille moyenne pour enfant avec un placard à porte shaker, des portes de placard blanches, une baignoire encastrée, un combiné douche/baignoire, WC séparés, un carrelage blanc, un carrelage métro, un mur blanc, un sol en carrelage de céramique, un lavabo encastré, un plan de toilette en quartz, un sol noir, une cabine de douche avec un rideau, un plan de toilette blanc, meuble double vasque, meuble-lavabo encastré et du lambris de bois.
Idée de décoration pour une salle de bain minimaliste de taille moyenne pour enfant avec un placard à porte shaker, des portes de placard blanches, une baignoire encastrée, un combiné douche/baignoire, WC séparés, un carrelage blanc, un carrelage métro, un mur blanc, un sol en carrelage de céramique, un lavabo encastré, un plan de toilette en quartz, un sol noir, une cabine de douche avec un rideau, un plan de toilette blanc, meuble double vasque, meuble-lavabo encastré et du lambris de bois.

Idées déco pour une salle de bain principale et grise et blanche contemporaine de taille moyenne avec un placard à porte shaker, des portes de placards vertess, une baignoire encastrée, un combiné douche/baignoire, WC à poser, un carrelage blanc, un carrelage métro, un lavabo encastré, un plan de toilette en quartz modifié, aucune cabine, un plan de toilette blanc, meuble double vasque, meuble-lavabo sur pied, un mur blanc, un sol en marbre, un sol gris et une niche.

This home in Napa off Silverado was rebuilt after burning down in the 2017 fires. Architect David Rulon, a former associate of Howard Backen, known for this Napa Valley industrial modern farmhouse style. Composed in mostly a neutral palette, the bones of this house are bathed in diffused natural light pouring in through the clerestory windows. Beautiful textures and the layering of pattern with a mix of materials add drama to a neutral backdrop. The homeowners are pleased with their open floor plan and fluid seating areas, which allow them to entertain large gatherings. The result is an engaging space, a personal sanctuary and a true reflection of it's owners' unique aesthetic.
Inspirational features are metal fireplace surround and book cases as well as Beverage Bar shelving done by Wyatt Studio, painted inset style cabinets by Gamma, moroccan CLE tile backsplash and quartzite countertops.
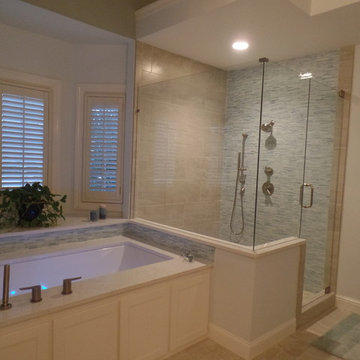
Installed new Medallion custom vanity cabinets with shaker style doors, Cambria quartz countertops, Delta fixtures, rectangular under-mount sinks, framed mirrors, Jacuzzi Air under-mount tub with Cambria quartz on the tub deck, window seat, shower knee wall cap, and corner shower seat. 12 x24 Porcelain wall tile with recesses/niches in the knee wall, stained glass wall tile on the plumbing wall of the shower and around the tub. Panasonic light/fan above the shower.
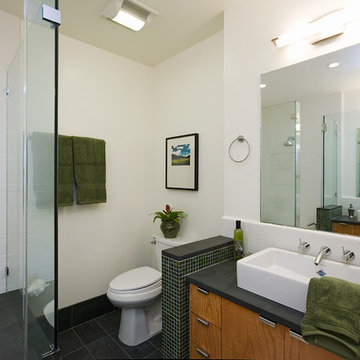
Idées déco pour une salle de bain contemporaine en bois brun avec une vasque, un placard à porte plane, une baignoire encastrée, un combiné douche/baignoire, WC séparés et un carrelage blanc.

Powder room Red lacquer custom cabinet, hand painted mural wallpaper and Labradorite counter and sink
Idée de décoration pour une salle de bain tradition de taille moyenne avec une baignoire encastrée, un carrelage blanc, un plan de toilette bleu, un placard en trompe-l'oeil, des portes de placard rouges, parquet foncé, un lavabo encastré, un plan de toilette en granite, un sol marron, meuble simple vasque, meuble-lavabo sur pied et du papier peint.
Idée de décoration pour une salle de bain tradition de taille moyenne avec une baignoire encastrée, un carrelage blanc, un plan de toilette bleu, un placard en trompe-l'oeil, des portes de placard rouges, parquet foncé, un lavabo encastré, un plan de toilette en granite, un sol marron, meuble simple vasque, meuble-lavabo sur pied et du papier peint.

Finished bathroom with all accessories added back to the space.
Idée de décoration pour une petite salle d'eau tradition avec un placard avec porte à panneau encastré, des portes de placard blanches, une baignoire encastrée, un combiné douche/baignoire, WC à poser, un carrelage beige, du carrelage en travertin, un mur beige, un sol en ardoise, un plan vasque, un plan de toilette en verre, un sol marron, une cabine de douche à porte coulissante, un plan de toilette blanc, une niche, meuble simple vasque, meuble-lavabo encastré et du lambris.
Idée de décoration pour une petite salle d'eau tradition avec un placard avec porte à panneau encastré, des portes de placard blanches, une baignoire encastrée, un combiné douche/baignoire, WC à poser, un carrelage beige, du carrelage en travertin, un mur beige, un sol en ardoise, un plan vasque, un plan de toilette en verre, un sol marron, une cabine de douche à porte coulissante, un plan de toilette blanc, une niche, meuble simple vasque, meuble-lavabo encastré et du lambris.
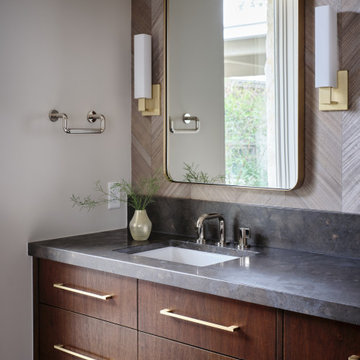
We designed this Master Bathroom to incorporate natural yet elegant materials, including mahogany cabinetry, limestone countertops, chevron wood veneer wallpaper, brass pulls and polished nickel plumbing fixtures.
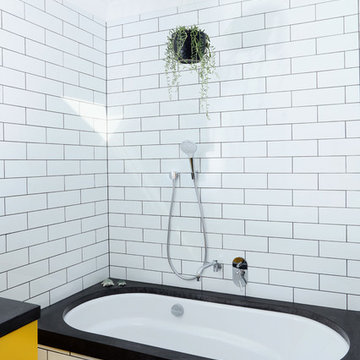
The children's bathroom took on a new design dimension with the introduction of a primary colour to the vanity and storage units to add a sense of fun that was desired in this space.
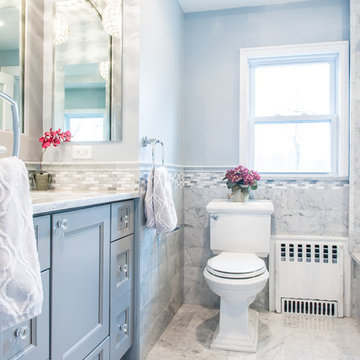
Our client had the laundry room down in the basement, like so many other homes, but could not figure out how to get it upstairs. There simply was no room for it, so when we were called in to design the bathroom, we were asked to figure out a way to do what so many home owners are doing right now. That is; how do we bring the laundry room upstairs where all of the bedrooms are located, where all the dirty laundry is generated, saving us from having to go down 3 floors back and forth. So, the looming questions were, can this be done in our already small bathroom area, and If this can be done, how can we do it to make it fit within the upstairs living quarters seamlessly?
It would take some creative thinking, some compromising and some clients who trust you enough to make some decisions that would affect not only their bathroom but their closets, their hallway, parts of their master bedroom and then having the logistics to work around their family, going in and out of their private sanctuary, keeping the area clean while generating a mountain of dust and debris, all in the same breath of being mindful of their precious children and a lovely dog.
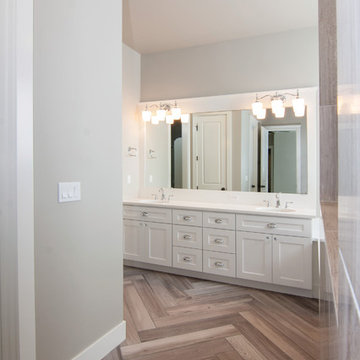
Becky Pospical
Idées déco pour une grande salle de bain principale classique avec un placard à porte shaker, des portes de placard blanches, une douche ouverte, un carrelage beige, un mur gris, un lavabo encastré, un plan de toilette en quartz modifié, un sol en bois brun, une baignoire encastrée, un sol marron et des carreaux de porcelaine.
Idées déco pour une grande salle de bain principale classique avec un placard à porte shaker, des portes de placard blanches, une douche ouverte, un carrelage beige, un mur gris, un lavabo encastré, un plan de toilette en quartz modifié, un sol en bois brun, une baignoire encastrée, un sol marron et des carreaux de porcelaine.
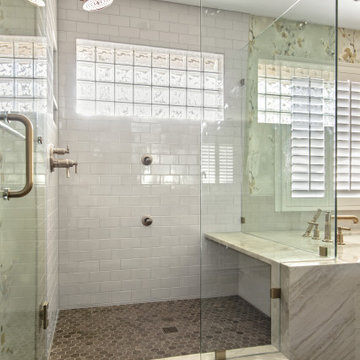
Idées déco pour une grande salle de bain principale classique avec meuble-lavabo encastré, un placard avec porte à panneau encastré, des portes de placard grises, une baignoire encastrée, une douche d'angle, WC séparés, un carrelage bleu, des carreaux de céramique, un mur multicolore, un sol en marbre, un lavabo encastré, un plan de toilette en quartz, un sol gris, une cabine de douche à porte battante, un plan de toilette blanc, des toilettes cachées, meuble double vasque et du papier peint.

This 6,000sf luxurious custom new construction 5-bedroom, 4-bath home combines elements of open-concept design with traditional, formal spaces, as well. Tall windows, large openings to the back yard, and clear views from room to room are abundant throughout. The 2-story entry boasts a gently curving stair, and a full view through openings to the glass-clad family room. The back stair is continuous from the basement to the finished 3rd floor / attic recreation room.
The interior is finished with the finest materials and detailing, with crown molding, coffered, tray and barrel vault ceilings, chair rail, arched openings, rounded corners, built-in niches and coves, wide halls, and 12' first floor ceilings with 10' second floor ceilings.
It sits at the end of a cul-de-sac in a wooded neighborhood, surrounded by old growth trees. The homeowners, who hail from Texas, believe that bigger is better, and this house was built to match their dreams. The brick - with stone and cast concrete accent elements - runs the full 3-stories of the home, on all sides. A paver driveway and covered patio are included, along with paver retaining wall carved into the hill, creating a secluded back yard play space for their young children.
Project photography by Kmieick Imagery.

This 2 story home was originally built in 1952 on a tree covered hillside. Our company transformed this little shack into a luxurious home with a million dollar view by adding high ceilings, wall of glass facing the south providing natural light all year round, and designing an open living concept. The home has a built-in gas fireplace with tile surround, custom IKEA kitchen with quartz countertop, bamboo hardwood flooring, two story cedar deck with cable railing, master suite with walk-through closet, two laundry rooms, 2.5 bathrooms, office space, and mechanical room.
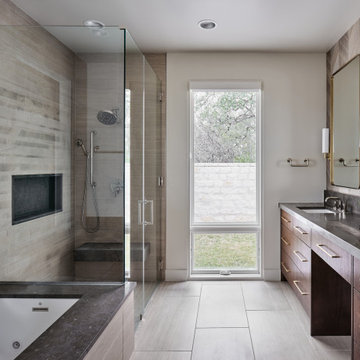
We designed this Master Bathroom to incorporate natural yet elegant materials, including mahogany cabinetry, limestone countertops, chevron wood veneer wallpaper, brass pulls and polished nickel plumbing fixtures.
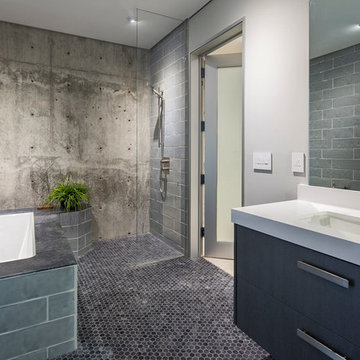
Inspiration pour une salle de bain design avec un placard à porte plane, une baignoire encastrée, une douche ouverte, un carrelage gris, un mur gris, un lavabo encastré et un sol gris.

Idées déco pour une douche en alcôve principale exotique en bois brun de taille moyenne avec un lavabo encastré, un placard à porte shaker, une baignoire encastrée, un carrelage marron, des dalles de pierre, un mur blanc, un sol en travertin, un sol beige, une cabine de douche à porte battante, un plan de toilette gris et un mur en pierre.
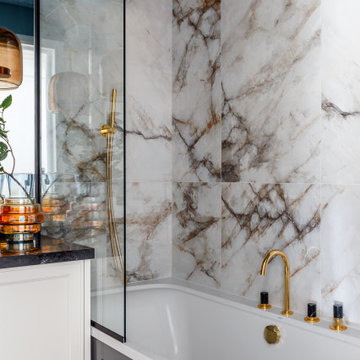
Cette image montre une salle de bain principale et grise et blanche traditionnelle de taille moyenne avec un placard avec porte à panneau encastré, des portes de placard blanches, une baignoire encastrée, un combiné douche/baignoire, WC suspendus, un carrelage gris, des carreaux de céramique, un mur blanc, un sol en bois brun, un lavabo encastré, un plan de toilette en quartz modifié, un sol gris, une cabine de douche avec un rideau, un plan de toilette noir, buanderie, meuble simple vasque, meuble-lavabo suspendu, un plafond décaissé et boiseries.

Aménagement d'une salle de bain principale classique en bois de taille moyenne avec un placard à porte plane, des portes de placard blanches, une baignoire encastrée, une douche à l'italienne, WC séparés, un carrelage blanc, des carreaux de porcelaine, un mur blanc, un sol en carrelage de porcelaine, un lavabo encastré, un plan de toilette en granite, un sol blanc, une cabine de douche à porte battante, un plan de toilette blanc, un banc de douche, meuble double vasque, meuble-lavabo encastré et un plafond en papier peint.
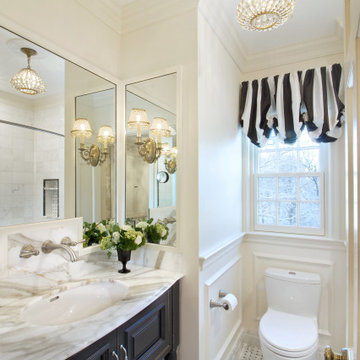
In a Brookline home, the upstairs hall bath is renovated to reflect the Parisian inspiration the homeowners loved. A black custom vanity and elegant stone countertop with wall-mounted fixtures is surrounded by mirrors on three walls. Graceful black and white marble tile, wainscoting on the walls, and marble tile in the shower are among the features. A lovely chandelier and black & white striped fabric complete the look of this guest bath.
Photography by Daniel Nystedt
Idées déco de salles de bain avec une baignoire encastrée et différents habillages de murs
2