Idées déco de salles de bain avec une baignoire encastrée et différents habillages de murs
Trier par :
Budget
Trier par:Populaires du jour
61 - 80 sur 567 photos
1 sur 3

Paul Dyer Photography
Exemple d'une salle de bain chic avec un lavabo encastré, des portes de placard blanches, une baignoire encastrée, une douche d'angle, un carrelage gris, un carrelage en pâte de verre, un sol en carrelage de terre cuite, un mur gris et un placard avec porte à panneau encastré.
Exemple d'une salle de bain chic avec un lavabo encastré, des portes de placard blanches, une baignoire encastrée, une douche d'angle, un carrelage gris, un carrelage en pâte de verre, un sol en carrelage de terre cuite, un mur gris et un placard avec porte à panneau encastré.
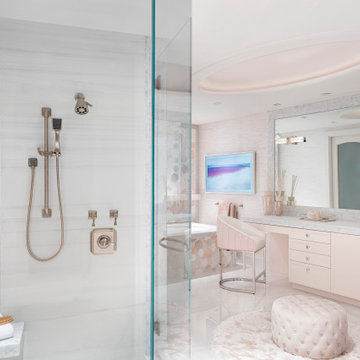
Réalisation d'une douche en alcôve principale tradition avec un placard à porte plane, une baignoire encastrée, un carrelage gris, un carrelage rose, un carrelage blanc, un mur rose, un lavabo posé, un sol gris, une cabine de douche à porte battante, un plan de toilette gris, meuble-lavabo encastré, un plafond décaissé et du papier peint.
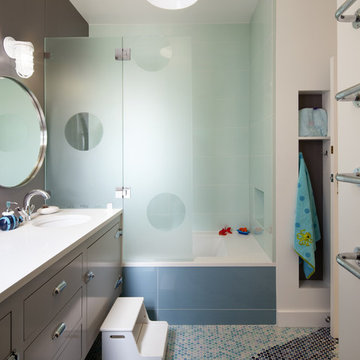
Paul Dyer Photography
Inspiration pour une salle de bain design de taille moyenne pour enfant avec un sol en carrelage de terre cuite, une baignoire encastrée, un combiné douche/baignoire, un lavabo suspendu, une cabine de douche à porte battante et meuble-lavabo suspendu.
Inspiration pour une salle de bain design de taille moyenne pour enfant avec un sol en carrelage de terre cuite, une baignoire encastrée, un combiné douche/baignoire, un lavabo suspendu, une cabine de douche à porte battante et meuble-lavabo suspendu.
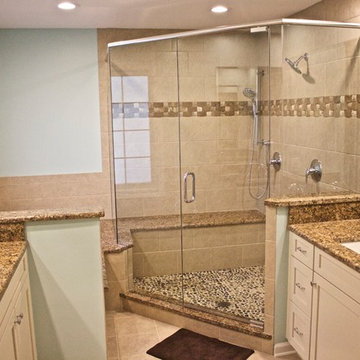
This was a complete master bathroom remodel that included expanding the shower to more than twice the original size. This was all completed inside the original footprint by simply eliminating a window and turning the bathtub. We added new half walls and incorporated a seat bench that flows from the tub deck into the shower.

Normandy Designer Vince Weber was able to maximize the potential of the space by creating a corner walk in shower and angled tub with tub deck in this master suite. He was able to create the spa like aesthetic these homeowners had hoped for and a calming retreat, while keeping with the style of the home as well.
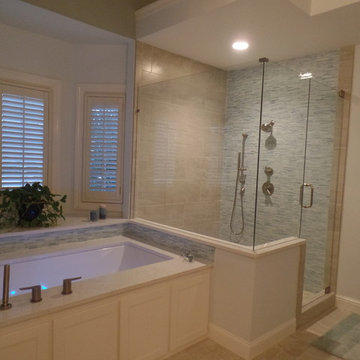
Installed new Medallion custom vanity cabinets with shaker style doors, Cambria quartz countertops, Delta fixtures, rectangular under-mount sinks, framed mirrors, Jacuzzi Air under-mount tub with Cambria quartz on the tub deck, window seat, shower knee wall cap, and corner shower seat. 12 x24 Porcelain wall tile with recesses/niches in the knee wall, stained glass wall tile on the plumbing wall of the shower and around the tub. Panasonic light/fan above the shower.
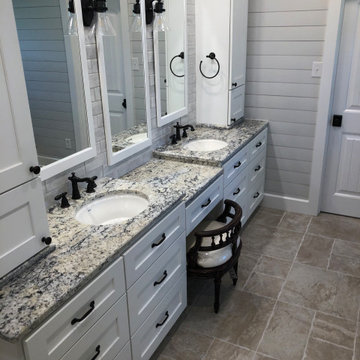
Shaker style white vanity cabinets with double sinks and a makeup vanity. This design boasts lots of storage, while keeping it simple with clean lines. A soft, neutral color palette and the oil rubbed bronze fixtures and lighting say modern farmhouse design.

Aménagement d'une salle de bain grise et blanche contemporaine de taille moyenne avec un placard à porte plane, des portes de placard grises, une baignoire encastrée, WC suspendus, un carrelage gris, des carreaux de porcelaine, un mur gris, un sol en carrelage de porcelaine, un lavabo intégré, un plan de toilette en surface solide, un sol beige, une cabine de douche avec un rideau, un plan de toilette blanc, meuble simple vasque et meuble-lavabo sur pied.
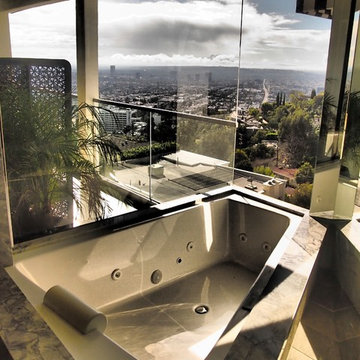
Custom Master Bathroom Remodel
Idées déco pour une très grande salle de bain principale et beige et blanche moderne en bois foncé avec un placard à porte plane, une baignoire encastrée, une douche à l'italienne, WC suspendus, un carrelage beige, des dalles de pierre, un mur beige, un sol en marbre, un lavabo encastré, un plan de toilette en quartz modifié, un sol beige, aucune cabine, un plan de toilette blanc, meuble double vasque, meuble-lavabo suspendu, différents designs de plafond et un mur en pierre.
Idées déco pour une très grande salle de bain principale et beige et blanche moderne en bois foncé avec un placard à porte plane, une baignoire encastrée, une douche à l'italienne, WC suspendus, un carrelage beige, des dalles de pierre, un mur beige, un sol en marbre, un lavabo encastré, un plan de toilette en quartz modifié, un sol beige, aucune cabine, un plan de toilette blanc, meuble double vasque, meuble-lavabo suspendu, différents designs de plafond et un mur en pierre.
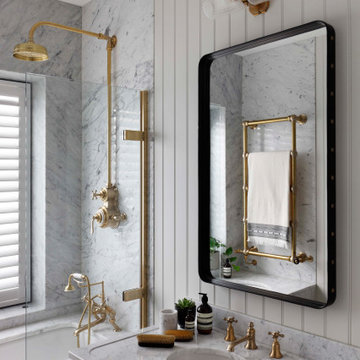
International Design Awards: Best Living Space in UK 2017
Homes & Gardens: Best residential design 2019
Cette photo montre une salle d'eau chic de taille moyenne avec une baignoire encastrée, un combiné douche/baignoire, un carrelage gris, un mur gris, un plan vasque, un plan de toilette gris et du lambris.
Cette photo montre une salle d'eau chic de taille moyenne avec une baignoire encastrée, un combiné douche/baignoire, un carrelage gris, un mur gris, un plan vasque, un plan de toilette gris et du lambris.

Idées déco pour une douche en alcôve principale exotique en bois brun de taille moyenne avec un lavabo encastré, un placard à porte shaker, une baignoire encastrée, un carrelage marron, des dalles de pierre, un mur blanc, un sol en travertin, un sol beige, une cabine de douche à porte battante, un plan de toilette gris et un mur en pierre.

A generic kids bathroom got a total overhaul. Those who know this client would identify the shoutouts to their love of all things Hamilton, The Musical. Aged Brass Steampunk fixtures, Navy vanity and Floor to ceiling white tile fashioned to read as shiplap all grounded by a classic and warm marbleized chevron tile that could have been here since the days of AHam himself. Rise Up!
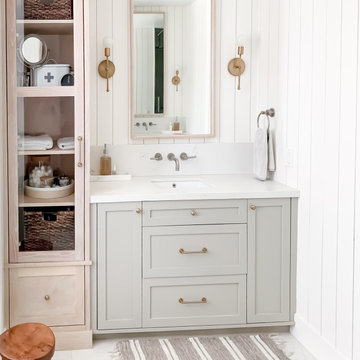
Modern farmhouse primary bathroom with brass pulls, beige shaker and oak custom cabinets. Vertical shiplap walls. Shower ledge in shower.
Inspiration pour une grande douche en alcôve principale rustique avec un placard à porte shaker, des portes de placard beiges, une baignoire encastrée, un carrelage blanc, des carreaux de porcelaine, un mur blanc, un sol en carrelage de porcelaine, un lavabo encastré, un plan de toilette en quartz modifié, un sol blanc, une cabine de douche à porte battante, un plan de toilette blanc, un banc de douche, meuble simple vasque, meuble-lavabo encastré et du lambris de bois.
Inspiration pour une grande douche en alcôve principale rustique avec un placard à porte shaker, des portes de placard beiges, une baignoire encastrée, un carrelage blanc, des carreaux de porcelaine, un mur blanc, un sol en carrelage de porcelaine, un lavabo encastré, un plan de toilette en quartz modifié, un sol blanc, une cabine de douche à porte battante, un plan de toilette blanc, un banc de douche, meuble simple vasque, meuble-lavabo encastré et du lambris de bois.
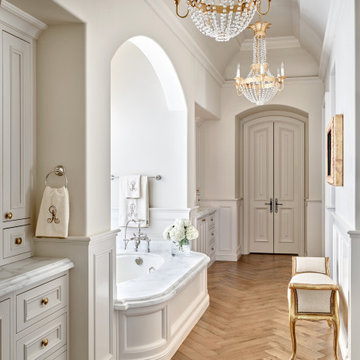
Cette photo montre une salle de bain méditerranéenne avec un placard avec porte à panneau encastré, des portes de placard grises, une baignoire encastrée, un mur blanc, un sol en bois brun, un sol marron, un plan de toilette blanc, meuble-lavabo encastré, un plafond décaissé et boiseries.
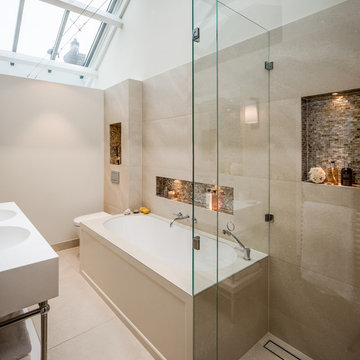
Cette image montre une salle de bain principale design avec un placard sans porte, une baignoire encastrée, une douche d'angle, un carrelage beige, un mur beige, un lavabo intégré, un sol beige, une cabine de douche à porte battante, une niche et un mur en pierre.

Réalisation d'une salle de bain principale tradition avec un placard avec porte à panneau encastré, des portes de placard blanches, une baignoire encastrée, un mur gris, un sol en bois brun, un lavabo encastré, un sol marron, un plan de toilette gris, meuble double vasque, meuble-lavabo encastré et du papier peint.
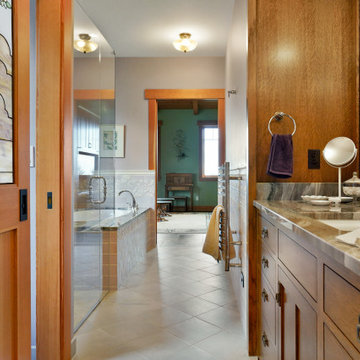
This custom home, sitting above the City within the hills of Corvallis, was carefully crafted with attention to the smallest detail. The homeowners came to us with a vision of their dream home, and it was all hands on deck between the G. Christianson team and our Subcontractors to create this masterpiece! Each room has a theme that is unique and complementary to the essence of the home, highlighted in the Swamp Bathroom and the Dogwood Bathroom. The home features a thoughtful mix of materials, using stained glass, tile, art, wood, and color to create an ambiance that welcomes both the owners and visitors with warmth. This home is perfect for these homeowners, and fits right in with the nature surrounding the home!
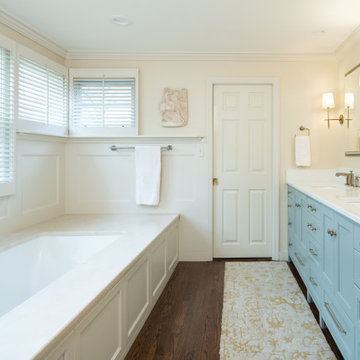
Idée de décoration pour une douche en alcôve principale tradition avec un placard à porte shaker, des portes de placard bleues, une baignoire encastrée, parquet foncé, un lavabo encastré, un plan de toilette en quartz modifié, une cabine de douche à porte battante, un plan de toilette blanc, meuble double vasque, meuble-lavabo encastré et boiseries.
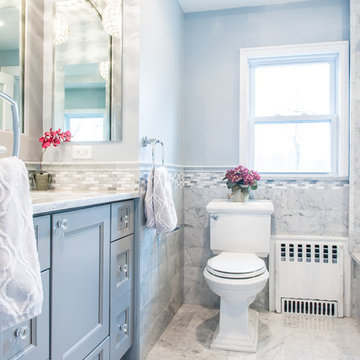
Our client had the laundry room down in the basement, like so many other homes, but could not figure out how to get it upstairs. There simply was no room for it, so when we were called in to design the bathroom, we were asked to figure out a way to do what so many home owners are doing right now. That is; how do we bring the laundry room upstairs where all of the bedrooms are located, where all the dirty laundry is generated, saving us from having to go down 3 floors back and forth. So, the looming questions were, can this be done in our already small bathroom area, and If this can be done, how can we do it to make it fit within the upstairs living quarters seamlessly?
It would take some creative thinking, some compromising and some clients who trust you enough to make some decisions that would affect not only their bathroom but their closets, their hallway, parts of their master bedroom and then having the logistics to work around their family, going in and out of their private sanctuary, keeping the area clean while generating a mountain of dust and debris, all in the same breath of being mindful of their precious children and a lovely dog.

В ванной комнате разместили стиральную машину с фронтальной загрузкой.
Réalisation d'une salle de bain principale et blanche et bois design en bois clair de taille moyenne avec un placard à porte plane, une baignoire encastrée, un carrelage beige, des carreaux de porcelaine, un mur beige, un sol en carrelage de porcelaine, une vasque, un plan de toilette en granite, un sol beige, une cabine de douche à porte battante, un plan de toilette gris, meuble simple vasque, meuble-lavabo suspendu et du lambris.
Réalisation d'une salle de bain principale et blanche et bois design en bois clair de taille moyenne avec un placard à porte plane, une baignoire encastrée, un carrelage beige, des carreaux de porcelaine, un mur beige, un sol en carrelage de porcelaine, une vasque, un plan de toilette en granite, un sol beige, une cabine de douche à porte battante, un plan de toilette gris, meuble simple vasque, meuble-lavabo suspendu et du lambris.
Idées déco de salles de bain avec une baignoire encastrée et différents habillages de murs
4