Idées déco de salles de bain avec un placard en trompe-l'oeil et une baignoire indépendante
Trier par :
Budget
Trier par:Populaires du jour
1 - 20 sur 10 452 photos
1 sur 3

Idées déco pour une grande salle de bain principale classique avec une baignoire indépendante, une douche ouverte, un mur blanc, un carrelage blanc, un placard en trompe-l'oeil, WC séparés, du carrelage en marbre, parquet foncé, un lavabo encastré, un plan de toilette en quartz modifié, un sol marron, aucune cabine et un plan de toilette blanc.

Simple clean design...in this master bathroom renovation things were kept in the same place but in a very different interpretation. The shower is where the exiting one was, but the walls surrounding it were taken out, a curbless floor was installed with a sleek tile-over linear drain that really goes away. A free-standing bathtub is in the same location that the original drop in whirlpool tub lived prior to the renovation. The result is a clean, contemporary design with some interesting "bling" effects like the bubble chandelier and the mirror rounds mosaic tile located in the back of the niche.

Open plan wetroom with open shower, terrazzo stone bathtub, carved teak vanity, terrazzo stone basin, and timber framed mirror complete with a green sage subway tile feature wall.

Aménagement d'une grande salle de bain principale campagne avec un placard en trompe-l'oeil, des portes de placards vertess, une baignoire indépendante, une douche d'angle, un carrelage blanc, un carrelage imitation parquet, un mur blanc, un sol en carrelage de porcelaine, un lavabo encastré, un plan de toilette en quartz modifié, un sol beige, une cabine de douche à porte battante, un plan de toilette blanc, meuble simple vasque, meuble-lavabo encastré et du lambris de bois.
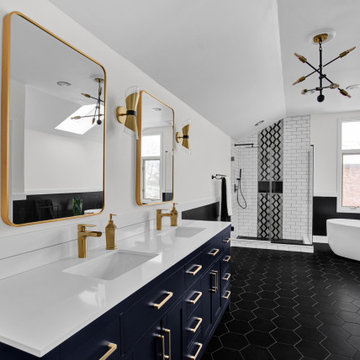
We designed this bathroom with a modern retreat in mind. We moved the original plumbing to accommodate this elegant tub. We put the tub on an angel to make a statement upon entry. The theme was black and white, which is classic, modern, and tailored all at the same time. We mixed both Matte black and brass finishes. You will find a mixture of both finishes on the contemporary chandelier and sconces, which ties it all together. We used a tile floor-to-ceiling waterfall in a beautiful large-scaled pattern to create interest and balance the brick-patterned white subway tile. We used a beautiful deep blue double vanity for a pop of color. We also specified a custom bench to add ample storage within this spacious master bathroom.

Cette image montre une grande salle de bain principale traditionnelle avec un placard en trompe-l'oeil, des portes de placard noires, une baignoire indépendante, une douche à l'italienne, WC à poser, un mur blanc, un sol en carrelage de céramique, un plan de toilette en granite, un sol multicolore, aucune cabine, un plan de toilette blanc, un banc de douche, meuble double vasque et meuble-lavabo sur pied.

Calm and serene master with steam shower and double shower head. Low sheen walnut cabinets add warmth and color
Cette image montre une grande salle de bain principale vintage en bois brun avec un placard en trompe-l'oeil, une baignoire indépendante, une douche double, WC à poser, un carrelage gris, du carrelage en marbre, un mur gris, un sol en marbre, un lavabo encastré, un plan de toilette en quartz modifié, un sol gris, une cabine de douche à porte battante, un plan de toilette blanc, un banc de douche, meuble double vasque et meuble-lavabo encastré.
Cette image montre une grande salle de bain principale vintage en bois brun avec un placard en trompe-l'oeil, une baignoire indépendante, une douche double, WC à poser, un carrelage gris, du carrelage en marbre, un mur gris, un sol en marbre, un lavabo encastré, un plan de toilette en quartz modifié, un sol gris, une cabine de douche à porte battante, un plan de toilette blanc, un banc de douche, meuble double vasque et meuble-lavabo encastré.
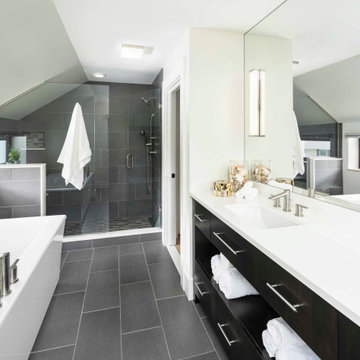
Minimalist design was used for the master bath in this near-net-zero custom built home built by Meadowlark Design + Build in Ann Arbor, Michigan. Architect: Architectural Resource, Photography: Joshua Caldwell
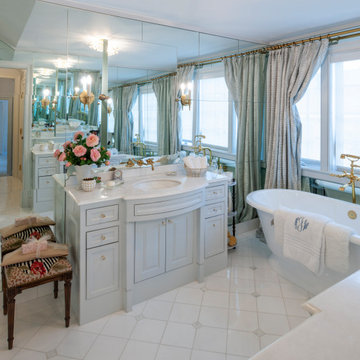
Lady's Master Bath
Cette photo montre une salle de bain chic avec un placard en trompe-l'oeil, une baignoire indépendante, un sol en marbre, un lavabo encastré, un plan de toilette en marbre et meuble-lavabo encastré.
Cette photo montre une salle de bain chic avec un placard en trompe-l'oeil, une baignoire indépendante, un sol en marbre, un lavabo encastré, un plan de toilette en marbre et meuble-lavabo encastré.
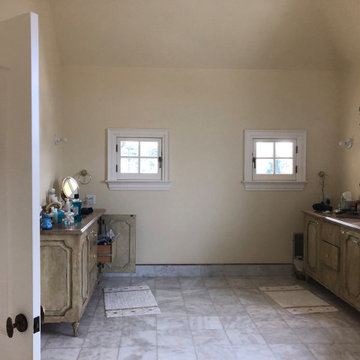
This well used but dreary bathroom was ready for an update but this time, materials were selected that not only looked great but would stand the test of time. The large steam shower (6x6') was like a dark cave with one glass door allowing light. To create a brighter shower space and the feel of an even larger shower, the wall was removed and full glass panels now allowed full sunlight streaming into the shower which avoids the growth of mold and mildew in this newly brighter space which also expands the bathroom by showing all the spaces. Originally the dark shower was permeated with cracks in the marble marble material and bench seat so mold and mildew had a home. The designer specified Porcelain slabs for a carefree un-penetrable material that had fewer grouted seams and added luxury to the new bath. Although Quartz is a hard material and fine to use in a shower, it is not suggested for steam showers because there is some porosity. A free standing bench was fabricated from quartz which works well. A new free
standing, hydrotherapy tub was installed allowing more free space around the tub area and instilling luxury with the use of beautiful marble for the walls and flooring. A lovely crystal chandelier emphasizes the height of the room and the lovely tall window.. Two smaller vanities were replaced by a larger U shaped vanity allotting two corner lazy susan cabinets for storing larger items. The center cabinet was used to store 3 laundry bins that roll out, one for towels and one for his and one for her delicates. Normally this space would be a makeup dressing table but since we were able to design a large one in her closet, she felt laundry bins were more needed in this bathroom. Instead of constructing a closet in the bathroom, the designer suggested an elegant glass front French Armoire to not encumber the space with a wall for the closet.The new bathroom is stunning and stops the heart on entering with all the luxurious amenities.
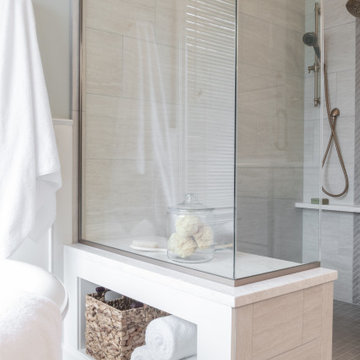
Cette image montre une grande salle de bain principale traditionnelle avec un placard en trompe-l'oeil, des portes de placard grises, une baignoire indépendante, une douche à l'italienne, un carrelage gris, des carreaux de céramique, un mur gris, un sol en carrelage de céramique, un lavabo encastré, un plan de toilette en quartz modifié, un sol gris, une cabine de douche à porte battante et un plan de toilette blanc.

Old California Mission Style home remodeled from funky 1970's cottage with no style. Now this looks like a real old world home that fits right into the Ojai, California landscape. Handmade custom sized terra cotta tiles throughout, with dark stain and wax makes for a worn, used and real live texture from long ago. Wrought iron Spanish lighting, new glass doors and wood windows to capture the light and bright valley sun. The owners are from India, so we incorporated Indian designs and antiques where possible. An outdoor shower, and an outdoor hallway are new additions, along with the olive tree, craned in over the new roof. A courtyard with Spanish style outdoor fireplace with Indian overtones border the exterior of the courtyard. Distressed, stained and glazed ceiling beams, handmade doors and cabinetry help give an old world feel.
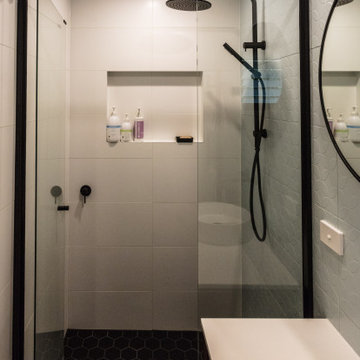
Ensuite Bathroom
Exemple d'une petite salle de bain rétro en bois brun pour enfant avec un placard en trompe-l'oeil, une baignoire indépendante, une douche à l'italienne, WC à poser, un carrelage bleu, des carreaux de porcelaine, un mur blanc, un sol en carrelage de céramique, une vasque, un plan de toilette en quartz modifié, un sol noir, une cabine de douche à porte battante et un plan de toilette blanc.
Exemple d'une petite salle de bain rétro en bois brun pour enfant avec un placard en trompe-l'oeil, une baignoire indépendante, une douche à l'italienne, WC à poser, un carrelage bleu, des carreaux de porcelaine, un mur blanc, un sol en carrelage de céramique, une vasque, un plan de toilette en quartz modifié, un sol noir, une cabine de douche à porte battante et un plan de toilette blanc.

Idées déco pour une salle de bain éclectique en bois vieilli de taille moyenne pour enfant avec un placard en trompe-l'oeil, une baignoire indépendante, une douche ouverte, WC à poser, un carrelage vert, des carreaux de béton, un mur blanc, carreaux de ciment au sol, une vasque, un plan de toilette en bois, un sol vert, aucune cabine et un plan de toilette beige.
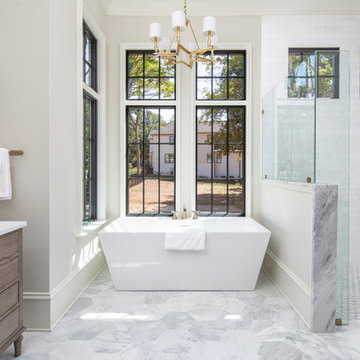
Whether you are a bath or shower person, Pike has you covered. You can soak in the freestanding rectangular tub resting under a star shaped brass chandelier and feel like a queen. If you opt for a shower, the walk-in glass shower is absolute perfection. High windows let in natural light and let you observe the sky and trees with you wash away your worries. This shower is actually controlled by a Steammist touch screen panel and temperature can be adjusted to the exact degree. ( https://steamist.com/residential-steam-showers/controls/)
Tub- Mirabelle Hibiscus 66" ( http://www.mirabelleproducts.com/product/mirabelle-MIRHIFSR67-white-1158882)
Chandelier- Hudson Valley Lighting Bethesda ( https://www.fergusonshowrooms.com/product/hudson-valley-lighting-H4086-aged-brass-722843)
Shower Wall Tile- Jeffrey Court Wall Street White 3x9 ( https://www.jeffreycourt.com/product/3x9-natural-stone-white-field-tile-honed-finish/)
Shower Floor Tile- MSI Telaio ( https://www.msisurfaces.com/arabescato-carrara/telaio-hexagon-honed/)
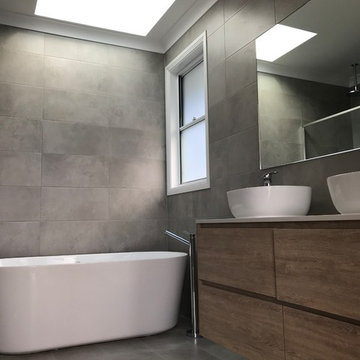
Ensuite Bathroom with Forme Bath and Skylight above
Idées déco pour une grande salle de bain bord de mer en bois brun avec un placard en trompe-l'oeil, une baignoire indépendante, un espace douche bain, WC à poser, un carrelage gris, des carreaux de céramique, un mur gris, un sol en carrelage de céramique, une vasque, un plan de toilette en quartz modifié, un sol gris, aucune cabine et un plan de toilette blanc.
Idées déco pour une grande salle de bain bord de mer en bois brun avec un placard en trompe-l'oeil, une baignoire indépendante, un espace douche bain, WC à poser, un carrelage gris, des carreaux de céramique, un mur gris, un sol en carrelage de céramique, une vasque, un plan de toilette en quartz modifié, un sol gris, aucune cabine et un plan de toilette blanc.
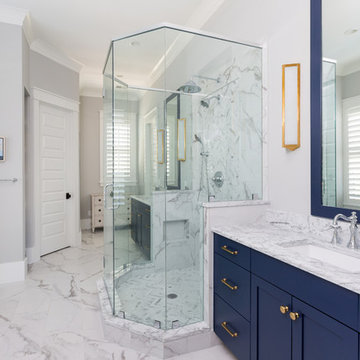
Exemple d'une douche en alcôve principale bord de mer de taille moyenne avec un placard en trompe-l'oeil, des portes de placard bleues, une baignoire indépendante, WC séparés, un carrelage blanc, du carrelage en marbre, un mur gris, un sol en marbre, une vasque, un plan de toilette en marbre, un sol blanc, une cabine de douche à porte battante et un plan de toilette blanc.

Inspiration pour une grande salle de bain principale minimaliste avec un placard en trompe-l'oeil, des portes de placard grises, une baignoire indépendante, une douche ouverte, un carrelage beige, un carrelage marron, un carrelage gris, du carrelage en ardoise, un mur gris, un sol en ardoise, un sol multicolore et aucune cabine.
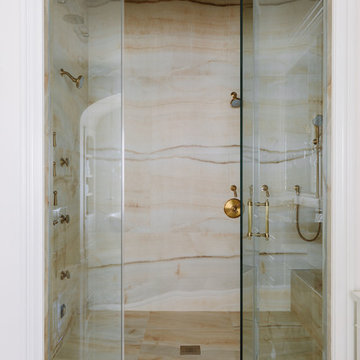
Photo Credit:
Aimée Mazzenga
Cette photo montre une très grande douche en alcôve principale chic avec un placard en trompe-l'oeil, des portes de placard marrons, une baignoire indépendante, WC séparés, un carrelage multicolore, des carreaux de porcelaine, un mur blanc, un sol en carrelage de porcelaine, un lavabo encastré, un plan de toilette en carrelage, un sol multicolore, une cabine de douche à porte battante et un plan de toilette noir.
Cette photo montre une très grande douche en alcôve principale chic avec un placard en trompe-l'oeil, des portes de placard marrons, une baignoire indépendante, WC séparés, un carrelage multicolore, des carreaux de porcelaine, un mur blanc, un sol en carrelage de porcelaine, un lavabo encastré, un plan de toilette en carrelage, un sol multicolore, une cabine de douche à porte battante et un plan de toilette noir.
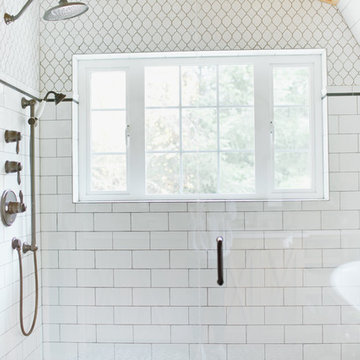
Exemple d'une douche en alcôve principale chic en bois brun de taille moyenne avec un placard en trompe-l'oeil, une baignoire indépendante, WC à poser, un carrelage blanc, des carreaux de porcelaine, un mur vert, un sol en carrelage de porcelaine, un lavabo encastré, un plan de toilette en quartz modifié, un sol multicolore, une cabine de douche à porte battante et un plan de toilette blanc.
Idées déco de salles de bain avec un placard en trompe-l'oeil et une baignoire indépendante
1