Idées déco de salles de bain avec une baignoire indépendante et un plan de toilette en stéatite
Trier par :
Budget
Trier par:Populaires du jour
41 - 60 sur 673 photos
1 sur 3
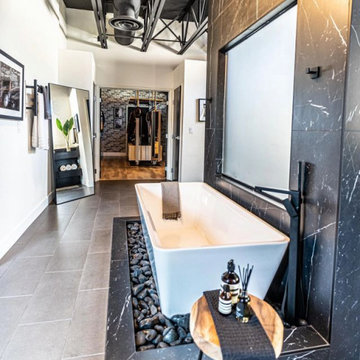
Cette photo montre une grande salle de bain principale moderne avec un placard sans porte, des portes de placard noires, une baignoire indépendante, un espace douche bain, un carrelage noir, des dalles de pierre, un mur blanc, un sol en carrelage de céramique, une grande vasque, un plan de toilette en stéatite, un sol gris, une cabine de douche à porte battante, un plan de toilette noir, meuble simple vasque et meuble-lavabo suspendu.
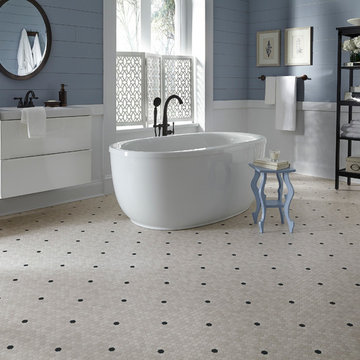
An updated throwback design, "Penny Lane" luxury vinyl sheet flooring features a small-scale marble hexagon pattern with a contrasting inset. Available in 3 color combinations (Quartzite with Granite shown).
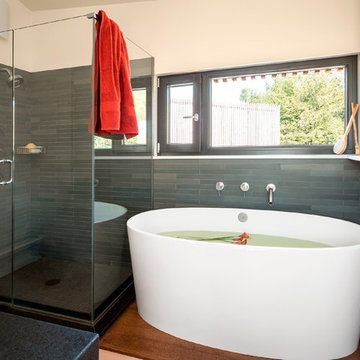
Réalisation d'une salle de bain principale nordique de taille moyenne avec une baignoire indépendante, une douche d'angle, un carrelage gris, du carrelage en ardoise, un mur blanc, un sol en bois brun, un plan de toilette en stéatite, un sol marron et une cabine de douche à porte battante.
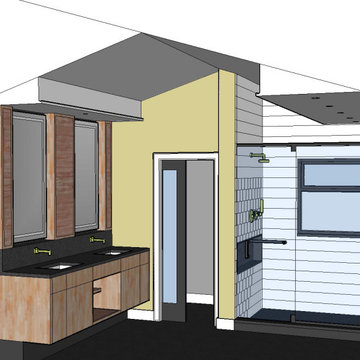
Custom master bath renovation designed for spa-like experience. Contemporary custom floating washed oak vanity with Virginia Soapstone top, tambour wall storage, brushed gold wall-mounted faucets. Concealed light tape illuminating volume ceiling, tiled shower with privacy glass window to exterior; matte pedestal tub. Niches throughout for organized storage.
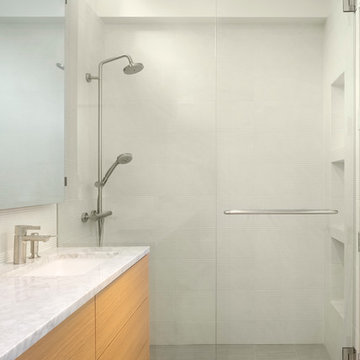
Rachel Kay
Cette photo montre une salle de bain principale tendance en bois clair de taille moyenne avec un placard à porte plane, une baignoire indépendante, une douche double, un bidet, des carreaux de béton, un sol en carrelage de céramique, un lavabo encastré et un plan de toilette en stéatite.
Cette photo montre une salle de bain principale tendance en bois clair de taille moyenne avec un placard à porte plane, une baignoire indépendante, une douche double, un bidet, des carreaux de béton, un sol en carrelage de céramique, un lavabo encastré et un plan de toilette en stéatite.
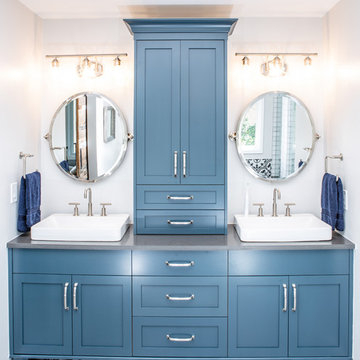
TVL Creative: " Up in the master bathroom, elegance abounds. Using the same footprint, we upgraded everything in this space to reflect the client's desire for a more bright, patterned and pretty space. Starting at the entry, we installed a custom reclaimed plank barn door with bold large format hardware from Rustica Hardware. In the bathroom, the custom slate blue vanity from Tharp Cabinet Company is an eye catching statement piece. This is paired with gorgeous hardware from Amerock, vessel sinks from Kohler, and Purist faucets also from Kohler."

Custom master bath renovation designed for spa-like experience. Contemporary custom floating washed oak vanity with Virginia Soapstone top, tambour wall storage, brushed gold wall-mounted faucets. Concealed light tape illuminating volume ceiling, tiled shower with privacy glass window to exterior; matte pedestal tub. Niches throughout for organized storage.
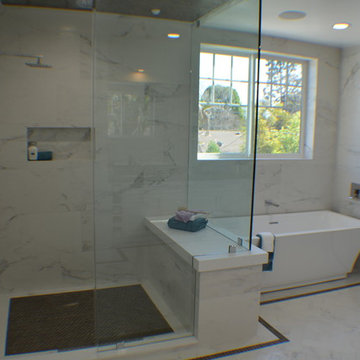
Bathroom of the new home construction which included installation of bathtub, windows with white trim, glass shower door, shower head, recessed lighting and marbled flooring.
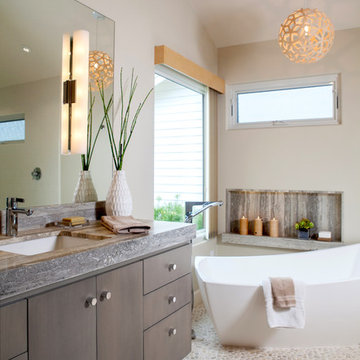
Cette photo montre une grande salle de bain principale chic en bois brun avec une baignoire indépendante, un placard à porte plane, WC à poser, un carrelage beige, une plaque de galets, un lavabo encastré, une douche ouverte, un mur gris, un sol en carrelage de porcelaine et un plan de toilette en stéatite.

Aménagement d'une salle de bain principale montagne en bois brun avec un placard à porte shaker, une baignoire indépendante, une douche ouverte, un carrelage marron, un carrelage de pierre et un plan de toilette en stéatite.

Cette image montre une douche en alcôve principale chalet de taille moyenne avec un placard à porte shaker, des portes de placard blanches, une baignoire indépendante, WC séparés, un carrelage beige, mosaïque, un mur beige, un sol en carrelage de porcelaine, une grande vasque, un plan de toilette en stéatite, un sol beige et un plan de toilette noir.

Aménagement d'une grande douche en alcôve principale contemporaine avec un placard à porte shaker, des portes de placard blanches, une baignoire indépendante, WC séparés, un carrelage noir, un carrelage gris, des carreaux de porcelaine, un mur gris, un sol en carrelage de porcelaine, un lavabo encastré, un plan de toilette en stéatite, un sol marron et une cabine de douche à porte battante.

warm modern masculine primary suite
Aménagement d'une grande douche en alcôve contemporaine en bois avec un placard à porte plane, des portes de placard marrons, une baignoire indépendante, un bidet, un carrelage beige, des carreaux de céramique, un mur blanc, un sol en carrelage de porcelaine, un lavabo encastré, un plan de toilette en stéatite, un sol noir, aucune cabine, un plan de toilette noir, un banc de douche, meuble double vasque, meuble-lavabo suspendu et un plafond voûté.
Aménagement d'une grande douche en alcôve contemporaine en bois avec un placard à porte plane, des portes de placard marrons, une baignoire indépendante, un bidet, un carrelage beige, des carreaux de céramique, un mur blanc, un sol en carrelage de porcelaine, un lavabo encastré, un plan de toilette en stéatite, un sol noir, aucune cabine, un plan de toilette noir, un banc de douche, meuble double vasque, meuble-lavabo suspendu et un plafond voûté.
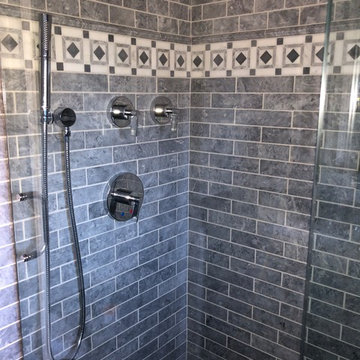
Inspiration pour une petite salle de bain traditionnelle pour enfant avec un placard à porte affleurante, des portes de placard bleues, une baignoire indépendante, une douche d'angle, WC à poser, un carrelage multicolore, du carrelage en marbre, un mur bleu, un sol en marbre, un lavabo encastré, un plan de toilette en stéatite, un sol blanc, une cabine de douche à porte coulissante et un plan de toilette blanc.

Contemporary farm house renovation.
Réalisation d'une grande salle de bain principale design en bois foncé avec un placard en trompe-l'oeil, une baignoire indépendante, une douche ouverte, WC à poser, un carrelage beige, des carreaux de céramique, un mur blanc, un sol en carrelage de céramique, une vasque, un plan de toilette en stéatite, un sol multicolore, aucune cabine, un plan de toilette vert, une niche, meuble simple vasque, meuble-lavabo suspendu, un plafond voûté et du lambris de bois.
Réalisation d'une grande salle de bain principale design en bois foncé avec un placard en trompe-l'oeil, une baignoire indépendante, une douche ouverte, WC à poser, un carrelage beige, des carreaux de céramique, un mur blanc, un sol en carrelage de céramique, une vasque, un plan de toilette en stéatite, un sol multicolore, aucune cabine, un plan de toilette vert, une niche, meuble simple vasque, meuble-lavabo suspendu, un plafond voûté et du lambris de bois.
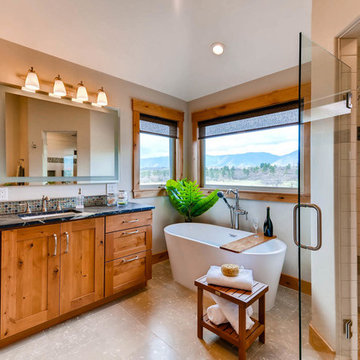
Idées déco pour une grande salle de bain principale craftsman en bois brun avec un placard à porte shaker, une baignoire indépendante, un sol en calcaire, un lavabo encastré, un plan de toilette en stéatite, un mur beige, une cabine de douche à porte battante, une douche d'angle, WC séparés, un carrelage beige, mosaïque et un sol gris.
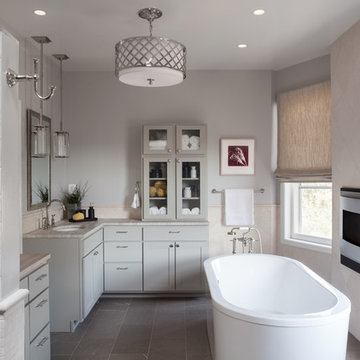
Jesse Snyder
Exemple d'une grande douche en alcôve principale chic avec un lavabo encastré, un placard à porte shaker, des portes de placard grises, une baignoire indépendante, un carrelage blanc, un mur gris, du carrelage en marbre, un sol en ardoise, un plan de toilette en stéatite, un sol gris et une cabine de douche à porte battante.
Exemple d'une grande douche en alcôve principale chic avec un lavabo encastré, un placard à porte shaker, des portes de placard grises, une baignoire indépendante, un carrelage blanc, un mur gris, du carrelage en marbre, un sol en ardoise, un plan de toilette en stéatite, un sol gris et une cabine de douche à porte battante.
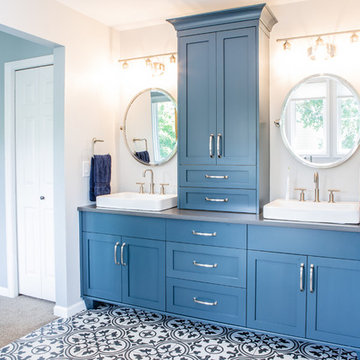
TVL Creative: " Up in the master bathroom, elegance abounds. Using the same footprint, we upgraded everything in this space to reflect the client's desire for a more bright, patterned and pretty space. Starting at the entry, we installed a custom reclaimed plank barn door with bold large format hardware from Rustica Hardware. In the bathroom, the custom slate blue vanity from Tharp Cabinet Company is an eye catching statement piece. This is paired with gorgeous hardware from Amerock, vessel sinks from Kohler, and Purist faucets also from Kohler."

Renovation of a master bath suite, dressing room and laundry room in a log cabin farm house. Project involved expanding the space to almost three times the original square footage, which resulted in the attractive exterior rock wall becoming a feature interior wall in the bathroom, accenting the stunning copper soaking bathtub.
A two tone brick floor in a herringbone pattern compliments the variations of color on the interior rock and log walls. A large picture window near the copper bathtub allows for an unrestricted view to the farmland. The walk in shower walls are porcelain tiles and the floor and seat in the shower are finished with tumbled glass mosaic penny tile. His and hers vanities feature soapstone counters and open shelving for storage.
Concrete framed mirrors are set above each vanity and the hand blown glass and concrete pendants compliment one another.
Interior Design & Photo ©Suzanne MacCrone Rogers
Architectural Design - Robert C. Beeland, AIA, NCARB
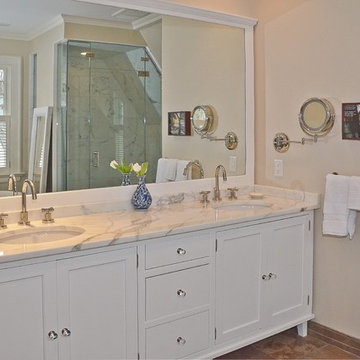
Réalisation d'une douche en alcôve principale tradition de taille moyenne avec un placard à porte shaker, des portes de placard blanches, une baignoire indépendante, un carrelage gris, un carrelage blanc, des dalles de pierre, un mur beige, un sol en carrelage de céramique, un lavabo encastré, un plan de toilette en stéatite, un sol marron et une cabine de douche à porte battante.
Idées déco de salles de bain avec une baignoire indépendante et un plan de toilette en stéatite
3