Idées déco de salles de bain avec une baignoire indépendante et un plan de toilette en stéatite
Trier par :
Budget
Trier par:Populaires du jour
61 - 80 sur 673 photos
1 sur 3

Custom master bath renovation designed for spa-like experience. Contemporary custom floating washed oak vanity with Virginia Soapstone top, tambour wall storage, brushed gold wall-mounted faucets. Concealed light tape illuminating volume ceiling, tiled shower with privacy glass window to exterior; matte pedestal tub. Niches throughout for organized storage.
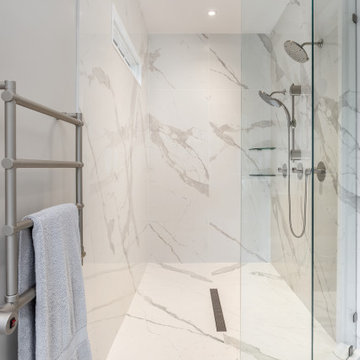
This contemporary master bath is as streamlined and efficient as it is elegant. Full panel porcelain shower walls and matching ceramic tile floors, Soapstone counter tops, and Basalt reconsituted veneer cabinetry by QCCI enhance the look. The only thing more beautiful is the view from the bathtub.
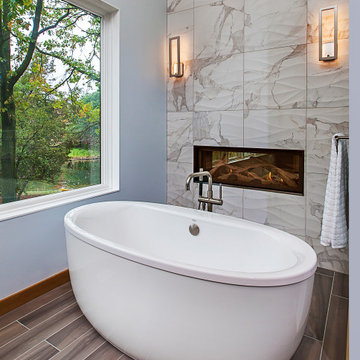
This soaking tub sits next to a two-sided fireplace set in the wall between the master bath and the master bedroom. The tub overlooks a large panoramic view of this beautiful country setting. All in all the perfect place to unwind. This custom home was designed and built by Meadowlark Design + Build. Photography by Jeff Garland

Renovation of a master bath suite, dressing room and laundry room in a log cabin farm house. Project involved expanding the space to almost three times the original square footage, which resulted in the attractive exterior rock wall becoming a feature interior wall in the bathroom, accenting the stunning copper soaking bathtub.
A two tone brick floor in a herringbone pattern compliments the variations of color on the interior rock and log walls. A large picture window near the copper bathtub allows for an unrestricted view to the farmland. The walk in shower walls are porcelain tiles and the floor and seat in the shower are finished with tumbled glass mosaic penny tile. His and hers vanities feature soapstone counters and open shelving for storage.
Concrete framed mirrors are set above each vanity and the hand blown glass and concrete pendants compliment one another.
Interior Design & Photo ©Suzanne MacCrone Rogers
Architectural Design - Robert C. Beeland, AIA, NCARB
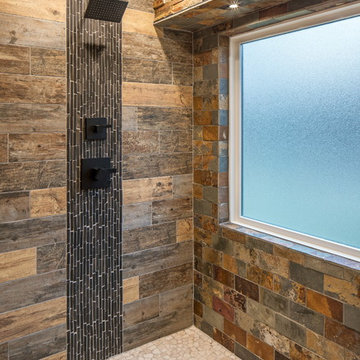
Idée de décoration pour une salle de bain principale chalet en bois brun avec un placard à porte shaker, une baignoire indépendante, une douche ouverte, un carrelage marron, un carrelage de pierre et un plan de toilette en stéatite.
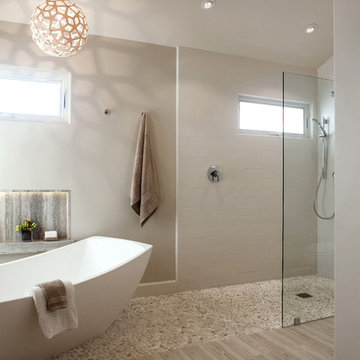
Idées déco pour une grande salle de bain principale classique en bois brun avec une baignoire indépendante, un placard à porte plane, WC à poser, un carrelage beige, une plaque de galets, un lavabo encastré, une douche ouverte, un plan de toilette en stéatite, un mur gris et un sol en carrelage de porcelaine.

Aménagement d'une grande douche en alcôve principale classique avec un placard avec porte à panneau encastré, des portes de placard blanches, une baignoire indépendante, WC séparés, un carrelage gris, un carrelage blanc, des dalles de pierre, un mur gris, un sol en marbre, un lavabo encastré, un plan de toilette en stéatite, un sol multicolore et une cabine de douche à porte battante.
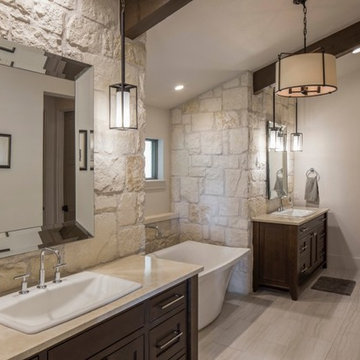
Idée de décoration pour une grande douche en alcôve principale chalet en bois foncé avec un placard à porte shaker, une baignoire indépendante, un carrelage beige, un carrelage marron, un carrelage blanc, mosaïque, un mur beige, un sol en carrelage de porcelaine, un lavabo posé, un plan de toilette en stéatite, un sol beige et une cabine de douche à porte battante.
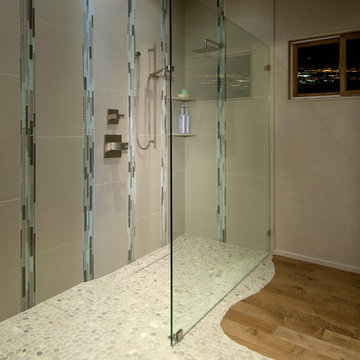
Spa experience in Rio Rancho. Remodel by: There's no place like home llc. Photo by: Su Casa Magazine
Cette photo montre une salle de bain principale tendance en bois foncé avec un placard à porte plane, une baignoire indépendante, un carrelage marron, un carrelage gris, un carrelage vert, des carreaux en allumettes, un mur beige, parquet clair, une vasque, un plan de toilette en stéatite et une douche ouverte.
Cette photo montre une salle de bain principale tendance en bois foncé avec un placard à porte plane, une baignoire indépendante, un carrelage marron, un carrelage gris, un carrelage vert, des carreaux en allumettes, un mur beige, parquet clair, une vasque, un plan de toilette en stéatite et une douche ouverte.
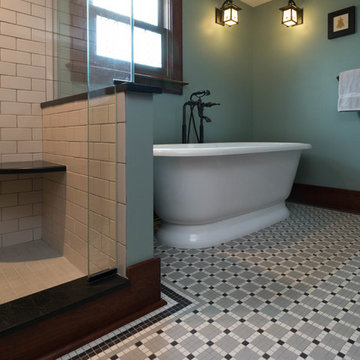
Photos by Starloft Photography
Idées déco pour une douche en alcôve principale craftsman en bois foncé de taille moyenne avec un placard à porte shaker, une baignoire indépendante, WC séparés, un carrelage noir et blanc, des carreaux de porcelaine, un mur vert, un sol en carrelage de terre cuite, un lavabo encastré et un plan de toilette en stéatite.
Idées déco pour une douche en alcôve principale craftsman en bois foncé de taille moyenne avec un placard à porte shaker, une baignoire indépendante, WC séparés, un carrelage noir et blanc, des carreaux de porcelaine, un mur vert, un sol en carrelage de terre cuite, un lavabo encastré et un plan de toilette en stéatite.

warm modern masculine primary suite
Cette photo montre une grande douche en alcôve tendance en bois avec un placard à porte plane, des portes de placard marrons, une baignoire indépendante, un bidet, un carrelage beige, des carreaux de céramique, un mur blanc, un sol en carrelage de porcelaine, un lavabo encastré, un plan de toilette en stéatite, un sol noir, aucune cabine, un plan de toilette noir, un banc de douche, meuble double vasque, meuble-lavabo suspendu et un plafond voûté.
Cette photo montre une grande douche en alcôve tendance en bois avec un placard à porte plane, des portes de placard marrons, une baignoire indépendante, un bidet, un carrelage beige, des carreaux de céramique, un mur blanc, un sol en carrelage de porcelaine, un lavabo encastré, un plan de toilette en stéatite, un sol noir, aucune cabine, un plan de toilette noir, un banc de douche, meuble double vasque, meuble-lavabo suspendu et un plafond voûté.
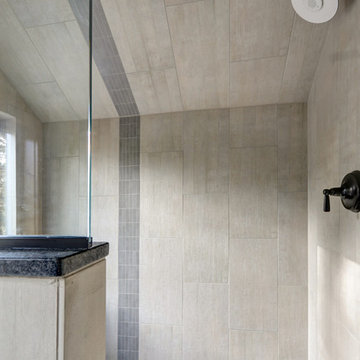
Réalisation d'une petite salle de bain principale champêtre avec un placard en trompe-l'oeil, des portes de placard marrons, une baignoire indépendante, une douche à l'italienne, WC séparés, un carrelage gris, des carreaux de porcelaine, un mur gris, un sol en carrelage de céramique, une vasque, un plan de toilette en stéatite, un sol gris, une cabine de douche à porte battante et un plan de toilette vert.
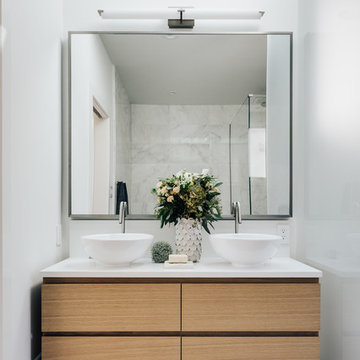
Aménagement d'une salle d'eau contemporaine en bois clair de taille moyenne avec un mur blanc, une vasque, un plan de toilette en stéatite, un placard à porte plane, un sol gris, une baignoire indépendante, une douche ouverte, WC séparés, un sol en carrelage de céramique, une cabine de douche à porte battante, un plan de toilette blanc, meuble double vasque et meuble-lavabo sur pied.
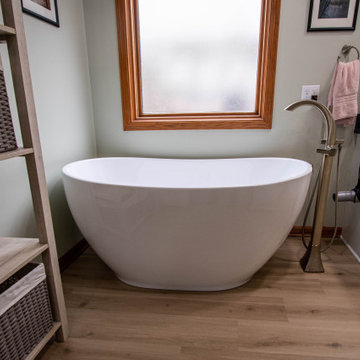
In this bathroom, the vanity was updated with a new Soapstone Metropolis quartz countertop with a 4” backsplash. Includes 2 Kohler Caxton undermount sinks. A Robert Flat Beveled Mirrored Medicine cabinet. Moen Wynford collection in Brushed Nickel includes 2 shower spa systems with 4 body sprays, handheld faucet, tub filler, paper holder, towel rings, robe hook. A Toto Aquia toilet color: Cotton. A Barclay Mystique 59” tub in white. A Custom Semi-frameless bypass Platinum Riviera Euro shower door. The tile in the shower is Moroccan Concrete 12x24 off white for the shower walls; Cultura Pebble Mosaic – Autumn for the shower floor and niches. An LED Trulux light with 3 zone touch plate for the shower ledge was installed. A heated towel bar. A Moen Eva 3 Bulb light in brushed nickel. On the floor is Mannington Swiss Oak-Almond luxury vinyl tile.
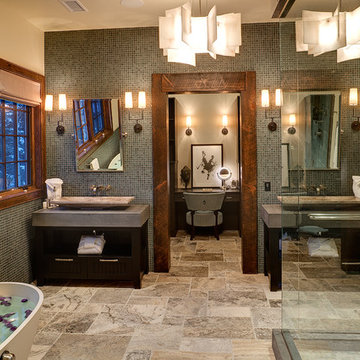
Master bathroom suite with huge walk-in closet
Photos by Jay Goodrich
Cette image montre une grande salle de bain principale design en bois foncé avec une baignoire indépendante, mosaïque, une vasque, un placard à porte plane, un plan de toilette en stéatite, une douche d'angle, un carrelage gris, un mur beige, un sol en calcaire et un sol multicolore.
Cette image montre une grande salle de bain principale design en bois foncé avec une baignoire indépendante, mosaïque, une vasque, un placard à porte plane, un plan de toilette en stéatite, une douche d'angle, un carrelage gris, un mur beige, un sol en calcaire et un sol multicolore.
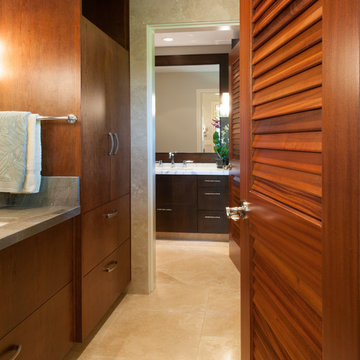
Travertine bathroom using 18"x18" tile on the floor and wall.
Photo by Greg Hoxsie
This was a full house remodel by interior designer Valorie Spence of Interior Design Solutions. Central Pacific Construction was the tile contractor creating two custom bathrooms using Limestone and Travertine with custom mosaic accents. Both bathrooms featured curb-less showers and utilized trench drain systems eliminating the need for glass enclosures.

Embracing the notion of commissioning artists and hiring a General Contractor in a single stroke, the new owners of this Grove Park condo hired WSM Craft to create a space to showcase their collection of contemporary folk art. The entire home is trimmed in repurposed wood from the WNC Livestock Market, which continues to become headboards, custom cabinetry, mosaic wall installations, and the mantle for the massive stone fireplace. The sliding barn door is outfitted with hand forged ironwork, and faux finish painting adorns walls, doors, and cabinetry and furnishings, creating a seamless unity between the built space and the décor.
Michael Oppenheim Photography
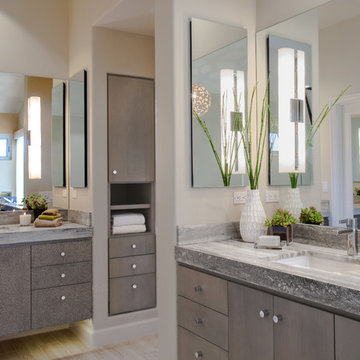
Idées déco pour une grande salle de bain principale classique en bois brun avec une baignoire indépendante, un placard à porte plane, WC à poser, un carrelage beige, une plaque de galets, un lavabo encastré, un mur gris, un sol en carrelage de porcelaine, un plan de toilette en stéatite et une douche ouverte.
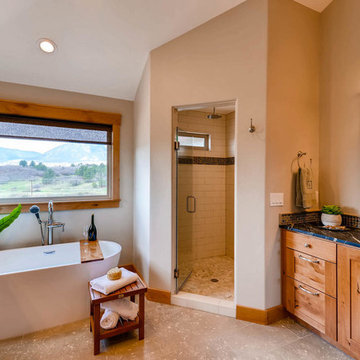
Réalisation d'une grande salle de bain principale craftsman en bois brun avec un placard à porte shaker, une baignoire indépendante, un carrelage beige, un sol en calcaire, un lavabo encastré, un plan de toilette en stéatite, une douche d'angle, WC séparés, mosaïque, un mur beige, un sol gris, une cabine de douche à porte battante et un plan de toilette gris.
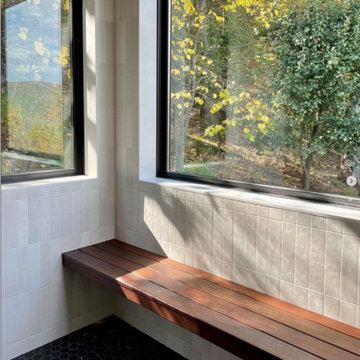
warm modern masculine primary suite
Exemple d'une grande douche en alcôve tendance en bois avec un placard à porte plane, des portes de placard marrons, une baignoire indépendante, un bidet, un carrelage beige, des carreaux de céramique, un mur blanc, un sol en carrelage de porcelaine, un lavabo encastré, un plan de toilette en stéatite, un sol noir, aucune cabine, un plan de toilette noir, un banc de douche, meuble double vasque, meuble-lavabo suspendu et un plafond voûté.
Exemple d'une grande douche en alcôve tendance en bois avec un placard à porte plane, des portes de placard marrons, une baignoire indépendante, un bidet, un carrelage beige, des carreaux de céramique, un mur blanc, un sol en carrelage de porcelaine, un lavabo encastré, un plan de toilette en stéatite, un sol noir, aucune cabine, un plan de toilette noir, un banc de douche, meuble double vasque, meuble-lavabo suspendu et un plafond voûté.
Idées déco de salles de bain avec une baignoire indépendante et un plan de toilette en stéatite
4