Idées déco de salles de bain avec une baignoire indépendante et un sol en vinyl
Trier par :
Budget
Trier par:Populaires du jour
41 - 60 sur 1 800 photos
1 sur 3

Free-standing Jacuzzi Serafina soaking tub, Decor vanity with mirrored storage towers, private water closet, built-in linen cabinet and a large ceramic tile shower with a marble niche and heavy glass enclosure, elegant crown molding, Quartz surfaces, chandelier, simple wainscoting and dark Karndean - Art Select, Winter Oak luxury vinyl plank flooring, Plumbing fixtures are from the Kohler Artifacts Collection.

The stunningly pretty mosaic Fired Earth Palazzo tile is the feature of this room. They are as chic as the historic Italian buildings they are inspired by. The Matki enclosure in gold is an elegant centrepiece, complemented by the vintage washstand which has been lovingly redesigned from a Parisian sideboard.
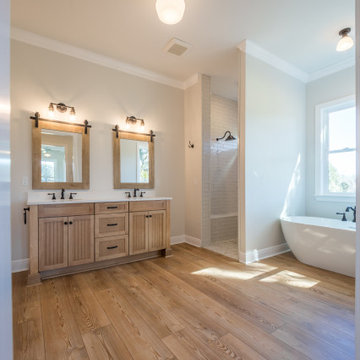
A custom bathroom with quartz countertops and a freestanding tub.
Cette photo montre une salle de bain principale nature de taille moyenne avec un placard à porte affleurante, des portes de placard marrons, une baignoire indépendante, une douche à l'italienne, WC séparés, un carrelage blanc, un carrelage en pâte de verre, un mur beige, un sol en vinyl, un lavabo encastré, un plan de toilette en quartz, un sol marron, aucune cabine, un plan de toilette blanc, des toilettes cachées, meuble double vasque et meuble-lavabo encastré.
Cette photo montre une salle de bain principale nature de taille moyenne avec un placard à porte affleurante, des portes de placard marrons, une baignoire indépendante, une douche à l'italienne, WC séparés, un carrelage blanc, un carrelage en pâte de verre, un mur beige, un sol en vinyl, un lavabo encastré, un plan de toilette en quartz, un sol marron, aucune cabine, un plan de toilette blanc, des toilettes cachées, meuble double vasque et meuble-lavabo encastré.

Shower tub area full send!
Idée de décoration pour une grande salle de bain principale tradition avec un placard à porte shaker, des portes de placard blanches, une baignoire indépendante, une douche ouverte, WC séparés, un carrelage beige, des carreaux de céramique, un mur beige, un sol en vinyl, un lavabo encastré, un plan de toilette en quartz, un sol marron, une cabine de douche à porte battante, un plan de toilette gris, une niche et meuble double vasque.
Idée de décoration pour une grande salle de bain principale tradition avec un placard à porte shaker, des portes de placard blanches, une baignoire indépendante, une douche ouverte, WC séparés, un carrelage beige, des carreaux de céramique, un mur beige, un sol en vinyl, un lavabo encastré, un plan de toilette en quartz, un sol marron, une cabine de douche à porte battante, un plan de toilette gris, une niche et meuble double vasque.
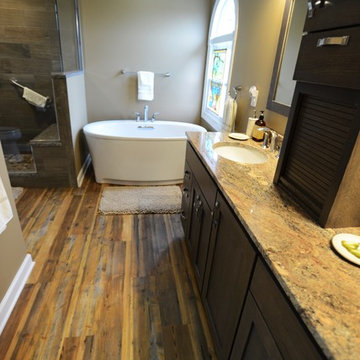
This master bathroom has a rustic feel created by the luxury vinyl plank, ceramic shower wall tile, pebble shower floor, and rich colors in the vanity. The freestanding tub is a beautiful detail of the room illuminated by the stained glass window.
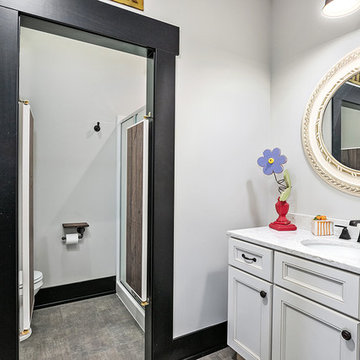
Modern Farmhouse designed for entertainment and gatherings. French doors leading into the main part of the home and trim details everywhere. Shiplap, board and batten, tray ceiling details, custom barrel tables are all part of this modern farmhouse design.
Half bath with a custom vanity. Clean modern windows. Living room has a fireplace with custom cabinets and custom barn beam mantel with ship lap above. The Master Bath has a beautiful tub for soaking and a spacious walk in shower. Front entry has a beautiful custom ceiling treatment.
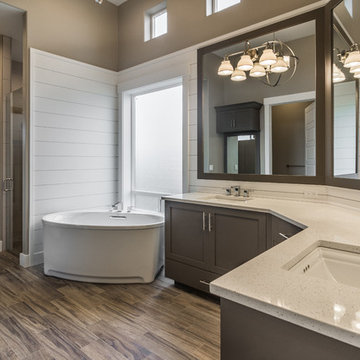
Aménagement d'une grande salle de bain principale campagne avec un placard à porte shaker, des portes de placard marrons, une baignoire indépendante, un mur marron, un sol en vinyl, un lavabo encastré et un plan de toilette en quartz.
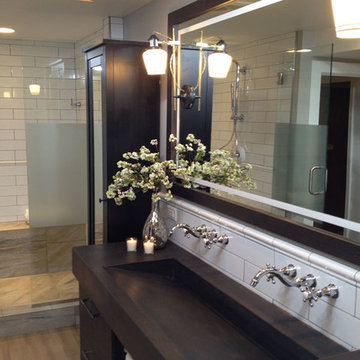
An outdated, dark, cramped lower level 3/4 bath is coupled with an un-utilized storage area to create a bright, welcoming spa-retreat master bath.
Inspiration pour une salle de bain design en bois foncé de taille moyenne avec une grande vasque, un placard à porte plane, un plan de toilette en béton, une baignoire indépendante, une douche double, WC à poser, un carrelage blanc, des carreaux de céramique, un mur blanc et un sol en vinyl.
Inspiration pour une salle de bain design en bois foncé de taille moyenne avec une grande vasque, un placard à porte plane, un plan de toilette en béton, une baignoire indépendante, une douche double, WC à poser, un carrelage blanc, des carreaux de céramique, un mur blanc et un sol en vinyl.
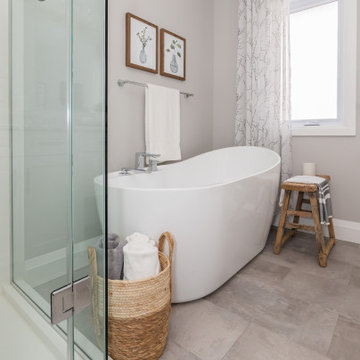
Exemple d'une salle de bain principale nature de taille moyenne avec un placard avec porte à panneau encastré, des portes de placard blanches, une baignoire indépendante, une douche d'angle, WC séparés, un mur gris, un sol en vinyl, un lavabo encastré, un plan de toilette en quartz modifié, un sol gris, une cabine de douche à porte battante, un plan de toilette blanc, meuble simple vasque et meuble-lavabo encastré.

Owners' suite remodel including converting 2nd bedroom to large walk-in-closet, and combining the existing closet and bath to make the new owners' bath.
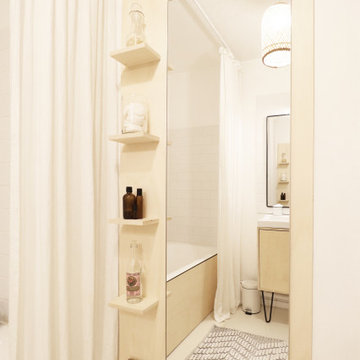
Idées déco pour une salle de bain principale éclectique en bois clair de taille moyenne avec un placard avec porte à panneau encastré, une baignoire indépendante, un espace douche bain, un carrelage blanc, des carreaux de céramique, un mur blanc, un sol en vinyl, une vasque, un sol blanc, aucune cabine, meuble simple vasque et meuble-lavabo sur pied.
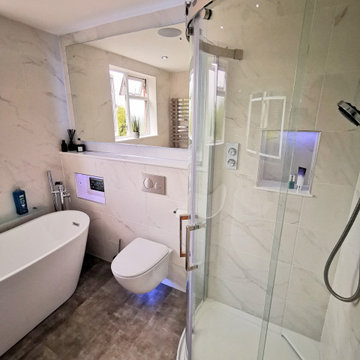
Alexa controlled ultra modern family bathroom. Voice controlled tablet that plays anything through the ceiling speakers. Automatic smart lighting, voice-controlled digital shower and fan. wireless charger and usb outlets. Dual controlled heating
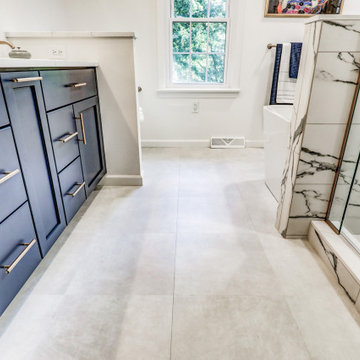
Master bathroom with blue vanity and brushed bronze hardware and accessories, LVT flooring
Cette photo montre une grande salle de bain principale moderne avec un placard avec porte à panneau encastré, des portes de placard bleues, une baignoire indépendante, une douche ouverte, un bidet, un mur blanc, un sol en vinyl, un lavabo encastré, un plan de toilette en quartz modifié, un sol gris, une cabine de douche à porte battante, un plan de toilette blanc, meuble double vasque et meuble-lavabo encastré.
Cette photo montre une grande salle de bain principale moderne avec un placard avec porte à panneau encastré, des portes de placard bleues, une baignoire indépendante, une douche ouverte, un bidet, un mur blanc, un sol en vinyl, un lavabo encastré, un plan de toilette en quartz modifié, un sol gris, une cabine de douche à porte battante, un plan de toilette blanc, meuble double vasque et meuble-lavabo encastré.

New quartz counter top, undermount sink, re-finished vanity box, new drawer faces, new vanity doors, toilet, tub /shower, mirror, lights, bath fan, paint, and luxury vinyl plank flooring.
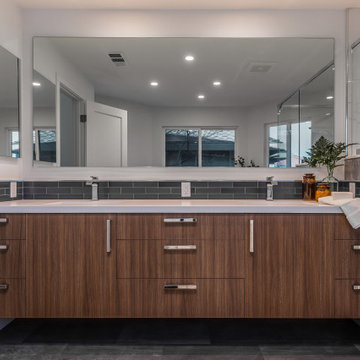
Cette image montre une salle de bain principale traditionnelle de taille moyenne avec un placard à porte shaker, des portes de placard marrons, une baignoire indépendante, une douche double, un bidet, un carrelage blanc, des carreaux de porcelaine, un mur blanc, un sol en vinyl, un lavabo encastré, un plan de toilette en quartz, un sol marron, une cabine de douche à porte battante, un plan de toilette blanc, une niche, meuble double vasque, meuble-lavabo encastré et un plafond voûté.
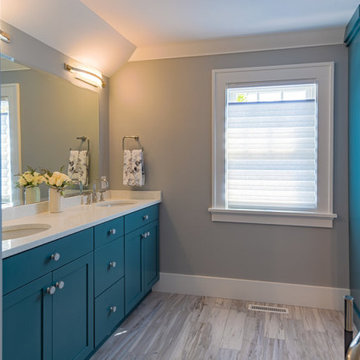
Aménagement d'une salle de bain principale moderne de taille moyenne avec un placard à porte shaker, des portes de placard bleues, une baignoire indépendante, WC à poser, un mur gris, un sol en vinyl, un lavabo encastré, un plan de toilette en quartz, un sol gris, une cabine de douche à porte battante, un plan de toilette blanc, meuble double vasque et meuble-lavabo encastré.
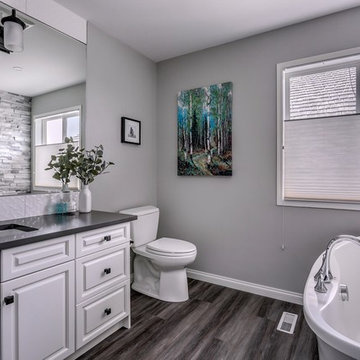
Design by Live Well Interiors Inc.
Photo by Zoon Photography
Idées déco pour une salle de bain principale classique de taille moyenne avec un placard à porte shaker, des portes de placard blanches, une baignoire indépendante, WC séparés, un carrelage blanc, des carreaux de céramique, un mur gris, un sol en vinyl, un lavabo encastré, un plan de toilette en quartz modifié et un sol gris.
Idées déco pour une salle de bain principale classique de taille moyenne avec un placard à porte shaker, des portes de placard blanches, une baignoire indépendante, WC séparés, un carrelage blanc, des carreaux de céramique, un mur gris, un sol en vinyl, un lavabo encastré, un plan de toilette en quartz modifié et un sol gris.
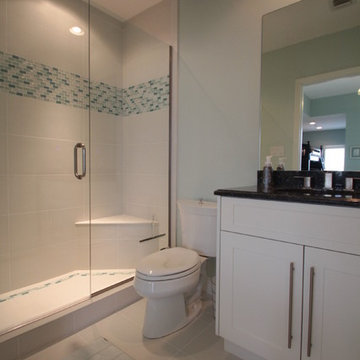
This award-winning supersized oceanfront penthouse condominium was completely remodeled by J.S. Perry & Co. The home includes a complete new custom kitchen, four bathrooms and all new finishes throughout. The warmth and sophisticated beach design remains strong through every square foot.
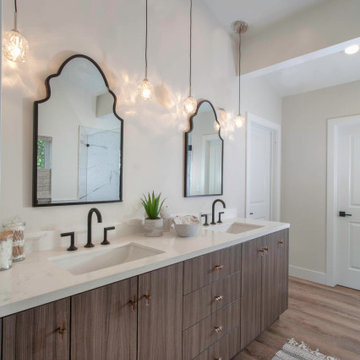
When a client buys an old home next to a resort spa you have to add some current functionality and style to make it the desired modern beach cottage. For the renovation, we worked with the team including the builder, architect and of course the home owners to brightening the home with new windows, moving walls all the while keeping the over all scope and budget from not getting out of control. The master bathroom is clean and modern but we also keep the budget in mind and used luxury vinyl flooring with a custom tile detail where it meets with the shower.
We decided to keep the front door and work into the new materials by adding rustic reclaimed wood that we hand selected.
The project required creativity throughout to maximize the design style but still respect the overall budget since it was a large scape project.
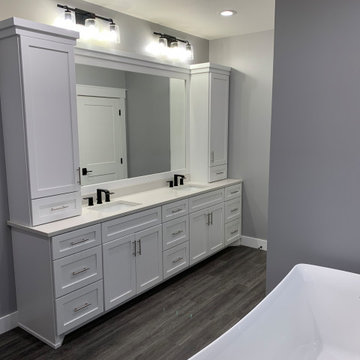
Cette photo montre une salle de bain principale craftsman de taille moyenne avec un placard à porte shaker, des portes de placard blanches, une baignoire indépendante, un mur gris, un sol en vinyl, un lavabo encastré, un plan de toilette en quartz modifié, un sol gris, un plan de toilette blanc, meuble double vasque et meuble-lavabo encastré.
Idées déco de salles de bain avec une baignoire indépendante et un sol en vinyl
3