Idées déco de salles de bain avec une baignoire posée et une cabine de douche à porte coulissante
Trier par :
Budget
Trier par:Populaires du jour
181 - 200 sur 2 379 photos
1 sur 3
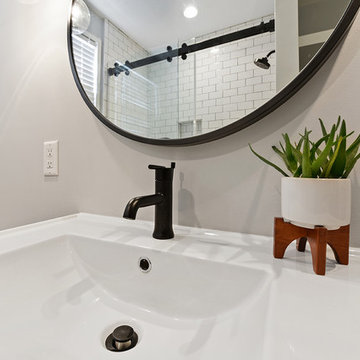
Kim Lindsey
This Matte Black Delta Faucet matched with the gorgeous sliding glass rails and shower trim make the perfect contrast to the white subway tile and wall mounted sink.
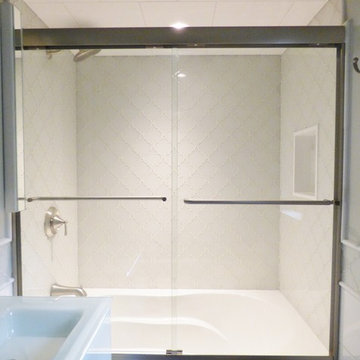
Interior Design Project Manager: Christine Hosley & Caitlin Lambert // Photography: Caitlin Lambert
Aménagement d'une petite salle de bain principale classique avec un placard à porte plane, des portes de placard blanches, une baignoire posée, un combiné douche/baignoire, WC à poser, un carrelage gris, un carrelage en pâte de verre, un mur beige, un sol en carrelage de porcelaine, un lavabo posé, un plan de toilette en verre, un sol multicolore et une cabine de douche à porte coulissante.
Aménagement d'une petite salle de bain principale classique avec un placard à porte plane, des portes de placard blanches, une baignoire posée, un combiné douche/baignoire, WC à poser, un carrelage gris, un carrelage en pâte de verre, un mur beige, un sol en carrelage de porcelaine, un lavabo posé, un plan de toilette en verre, un sol multicolore et une cabine de douche à porte coulissante.
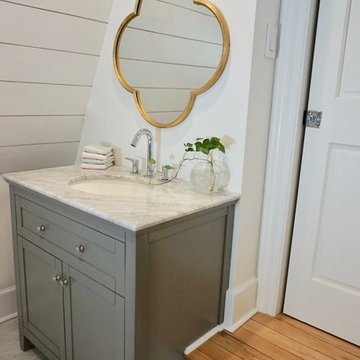
A playful mix with masculine and feminine with a mix of gold and chrome, makes this Spa bathroom both relaxing and interesting.
Exemple d'une salle de bain principale scandinave de taille moyenne avec un placard à porte shaker, des portes de placard grises, une baignoire posée, une douche double, WC à poser, un carrelage blanc, du carrelage en marbre, un mur blanc, un sol en marbre, un lavabo encastré, un plan de toilette en marbre, un sol gris, une cabine de douche à porte coulissante et un plan de toilette gris.
Exemple d'une salle de bain principale scandinave de taille moyenne avec un placard à porte shaker, des portes de placard grises, une baignoire posée, une douche double, WC à poser, un carrelage blanc, du carrelage en marbre, un mur blanc, un sol en marbre, un lavabo encastré, un plan de toilette en marbre, un sol gris, une cabine de douche à porte coulissante et un plan de toilette gris.
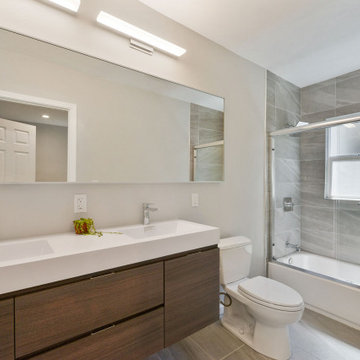
Idée de décoration pour une petite salle de bain principale minimaliste en bois brun avec un placard à porte plane, une baignoire posée, un combiné douche/baignoire, un carrelage gris, un carrelage de pierre, une cabine de douche à porte coulissante, un plan de toilette blanc, meuble double vasque et meuble-lavabo suspendu.
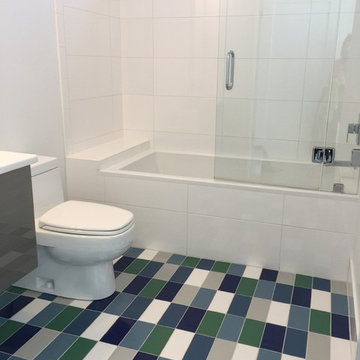
Réalisation d'une salle d'eau design de taille moyenne avec un combiné douche/baignoire, un carrelage bleu, un carrelage gris, un carrelage vert, un carrelage blanc, un mur blanc, un placard à porte plane, des portes de placard grises, un lavabo encastré, un plan de toilette en quartz, une baignoire posée, des carreaux de porcelaine, un sol en carrelage de céramique, un sol multicolore et une cabine de douche à porte coulissante.
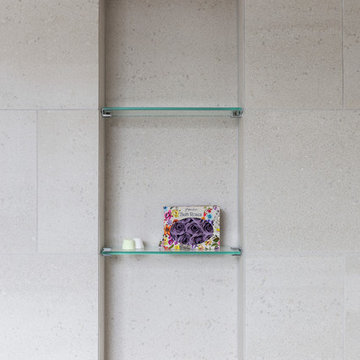
We have undertaken complete bathroom remodelling combined with new central heating and plumbing system renovation. The result of this creative and functionality oriented refurbishment speaks for itself with clean lines, bright spaces and separate zones for entire family to use at the same time with full privacy.
Chris Snook
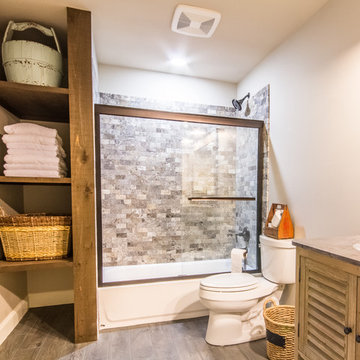
Réalisation d'une petite salle de bain principale champêtre en bois clair avec un placard à porte persienne, une baignoire posée, un combiné douche/baignoire, WC séparés, un carrelage gris, un carrelage de pierre, un mur blanc, un sol en carrelage de porcelaine, un lavabo encastré, un plan de toilette en stéatite, un sol gris, une cabine de douche à porte coulissante et un plan de toilette gris.
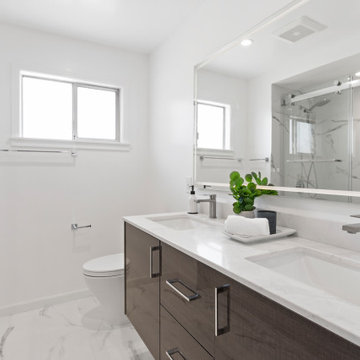
This is a modern floating vanity in a 3/4 bathroom remodeled by Cal Green Remodeling.
This bathroom is one of three bathrooms in a full home remodel, where all three bathrooms have matching finishes, marble floors, beautiful modern floating vanities, and light up vanity mirror.
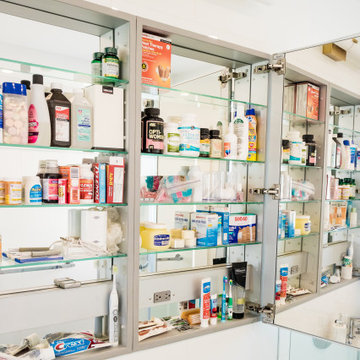
Cette photo montre une petite salle de bain chic avec un placard à porte shaker, des portes de placard bleues, une baignoire posée, un combiné douche/baignoire, WC à poser, un carrelage blanc, des carreaux de porcelaine, un mur blanc, un sol en marbre, un lavabo encastré, un plan de toilette en marbre, un sol blanc, une cabine de douche à porte coulissante et un plan de toilette blanc.
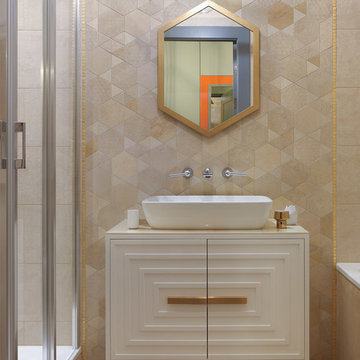
Сергей Красюк
Cette photo montre une salle de bain principale tendance avec des portes de placard blanches, un carrelage beige, une vasque, un sol beige, une cabine de douche à porte coulissante, un placard en trompe-l'oeil, une baignoire posée, une douche d'angle et un plan de toilette beige.
Cette photo montre une salle de bain principale tendance avec des portes de placard blanches, un carrelage beige, une vasque, un sol beige, une cabine de douche à porte coulissante, un placard en trompe-l'oeil, une baignoire posée, une douche d'angle et un plan de toilette beige.
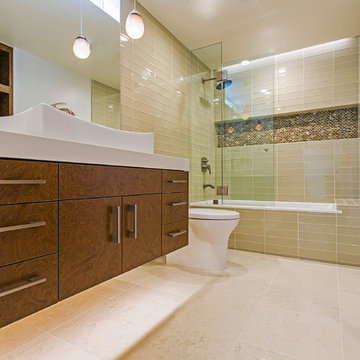
Burlwood cabinets compliment 2" x 12" neutral toned glass tiles.
Exemple d'une salle de bain principale tendance en bois brun de taille moyenne avec un placard à porte plane, une baignoire posée, un carrelage beige, un carrelage en pâte de verre, un mur beige, un sol en calcaire, une vasque, un plan de toilette en quartz modifié, un sol beige et une cabine de douche à porte coulissante.
Exemple d'une salle de bain principale tendance en bois brun de taille moyenne avec un placard à porte plane, une baignoire posée, un carrelage beige, un carrelage en pâte de verre, un mur beige, un sol en calcaire, une vasque, un plan de toilette en quartz modifié, un sol beige et une cabine de douche à porte coulissante.
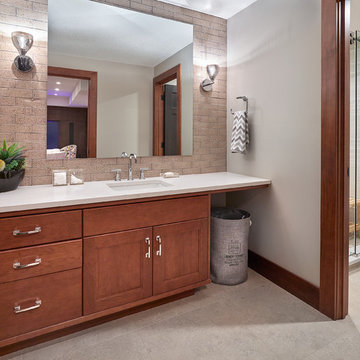
Home built by Master Builder Certified, Avanti Homes
Idée de décoration pour une salle de bain tradition en bois brun de taille moyenne pour enfant avec un placard avec porte à panneau encastré, une baignoire posée, un mur gris, un lavabo posé, un plan de toilette en quartz modifié, une douche double, un carrelage marron, des carreaux de céramique, un sol en carrelage de céramique, un sol gris et une cabine de douche à porte coulissante.
Idée de décoration pour une salle de bain tradition en bois brun de taille moyenne pour enfant avec un placard avec porte à panneau encastré, une baignoire posée, un mur gris, un lavabo posé, un plan de toilette en quartz modifié, une douche double, un carrelage marron, des carreaux de céramique, un sol en carrelage de céramique, un sol gris et une cabine de douche à porte coulissante.
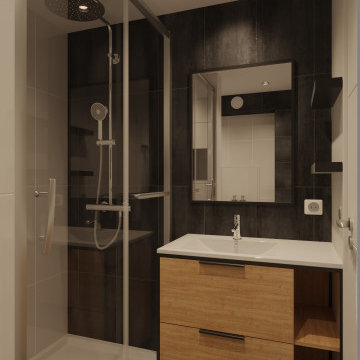
Idées déco pour une petite salle de bain principale moderne avec une baignoire posée, un carrelage noir et blanc, des carreaux de céramique, un sol en carrelage de céramique, un plan vasque, un sol noir, une cabine de douche à porte coulissante, un plan de toilette blanc et meuble simple vasque.
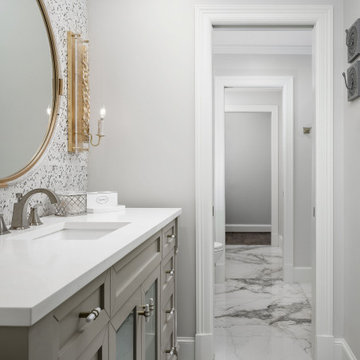
NEW EXPANDED LARGER SHOWER, PLUMBING, TUB & SHOWER GLASS
The family wanted to update their Jack & Jill’s guest bathroom. They chose stunning grey Polished tile for the walls with a beautiful deco coordinating tile for the large wall niche. Custom frameless shower glass for the enclosed tub/shower combination. The shower and bath plumbing installation in a champagne bronze Delta 17 series with a dual function pressure balanced shower system and integrated volume control with hand shower. A clean line square white drop-in tub to finish the stunning shower area.
ALL NEW FLOORING, WALL TILE & CABINETS
For this updated design, the homeowners choose a Calcutta white for their floor tile. All new paint for walls and cabinets along with new hardware and lighting. Making this remodel a stunning project!
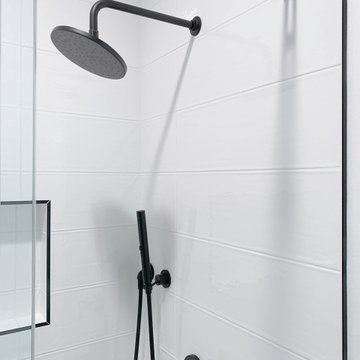
This bathtub shower combination looks fantastic. An alcove tub with large format ceramic shower wall tile and black shower fixtures and valves. The glass sliding shower door has black barn door hardware. Black Schluter trim for the large shower niche and shower tile edges.
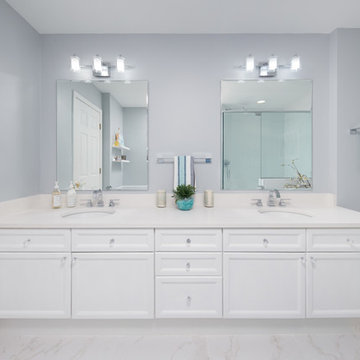
A glamorous bathroom renovation we completed for this busy client of ours. We were able to turn this outdated bathroom into a trendy master bath that promotes luxury and relaxation.
The goal was to keep the space feeling clean and open, so we exchanged the client's oversized jacuzzi tub for a modern freestanding tub and spa-inspired walk-in shower. For a truly lavish experience, we installed custom shelves around the bathtub, offering a perfect place for resting a glass of wine, storing towels, and adding a touch of decor. As for the brand new shower, the classic white subway tile, swinging glass door, and unique window add a timeless yet contemporary aesthetic. A hidden shower niche was installed on the back side of the half-height wall, great for hiding toiletries and keeping the overall look clean.
Lastly, we were able to reuse our client's old vanity with minor updates. We freshened up its look with new quartz countertops, custom-fitted mirrors, and stylish hardware.
Designed by Chi Renovations & Design who serve Chicago and it's surrounding suburbs, with an emphasis on the North Side and North Shore. You'll find their work from the Loop through Lincoln Park, Skokie, Wilmette, and all the way up to Lake Forest.
For more about Chi Renovation & Design, click here: https://www.chirenovation.com/
To learn more about this project, click here: https://www.chirenovation.com/portfolio/joans-bathroom-remodel/#bath-renovation
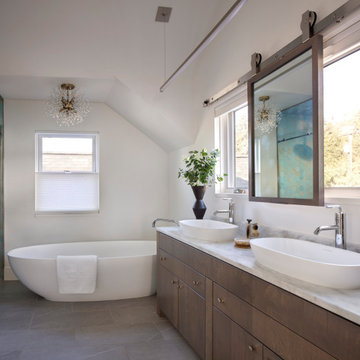
What the owners of the Madeline Ave Residence loved about the home when they bought it was the charm of the original 1920’s structure. However, a dissonance addition from the 1970’s shifted original charm to aesthetic awkwardness and poor flow. While maintaining the feel of the front façade, the rest of the home was reconfigured and choreographed to offer beauty and meet functional needs. Like many homes in historic districts, the homes grow organically to meet needs. Multiple forms and roof lines result.
Due to incorporating these same moves, this renovation fits seamlessly into the neighborhood. It is formal where it needs to be yet comfortable for the daily life. The people, the dog, the cats, the wine: all were carefully tended to throughout the design of the home. The spacious rooms and crisp white palette set the stage for vibrant tile and offers many locations for large scale art. Easy connections to the exterior spaces offer all-season gathering under the shade of the trellis or while making s’mores around the fire pit.
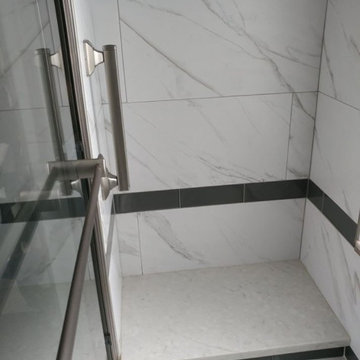
Idée de décoration pour une salle de bain principale minimaliste de taille moyenne avec un placard avec porte à panneau encastré, des portes de placard noires, une baignoire posée, un combiné douche/baignoire, WC séparés, un carrelage multicolore, des carreaux de céramique, un mur blanc, un sol en carrelage de porcelaine, un lavabo encastré, un plan de toilette en quartz modifié, un sol noir, une cabine de douche à porte coulissante, un plan de toilette multicolore, meuble double vasque et meuble-lavabo encastré.
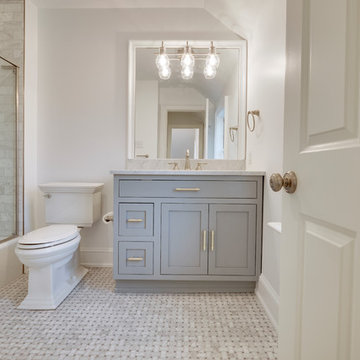
Carrara marble subway tile, herringbone mosaic accent, finished with tile crown molding at the top.
Cette photo montre une petite salle de bain chic pour enfant avec un placard à porte plane, des portes de placard grises, une baignoire posée, une douche d'angle, WC à poser, un carrelage multicolore, du carrelage en marbre, un mur blanc, un sol en marbre, un plan de toilette en marbre, un sol multicolore et une cabine de douche à porte coulissante.
Cette photo montre une petite salle de bain chic pour enfant avec un placard à porte plane, des portes de placard grises, une baignoire posée, une douche d'angle, WC à poser, un carrelage multicolore, du carrelage en marbre, un mur blanc, un sol en marbre, un plan de toilette en marbre, un sol multicolore et une cabine de douche à porte coulissante.
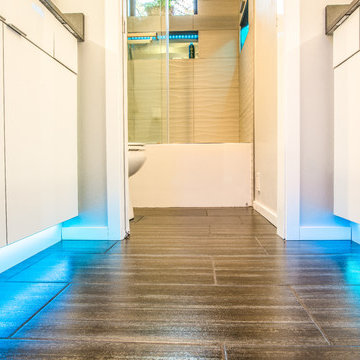
Modern Small spaced bathroom with 3D wave tile. deep acrylic tub with glass sliding doors. A MoenU digital shower system was added and the hot/cold handle was removed giving a cleaner look. Three large niche inserts were added to the walls with multi-colored LED lighting. New floor tile was added along with radiant floor heat throughout. LED lighted mirrors with 3D tile as a backsplash above the undermount Kohler sinks, waterfall and waterfall style faucet. Dekton countertops were added on top of white Bellmont frameless cabinets giving this small-spaced bathroom a complete modern new look.
Idées déco de salles de bain avec une baignoire posée et une cabine de douche à porte coulissante
10