Idées déco de salles de bain avec une baignoire posée et une cabine de douche à porte coulissante
Trier par :
Budget
Trier par:Populaires du jour
141 - 160 sur 2 377 photos
1 sur 3
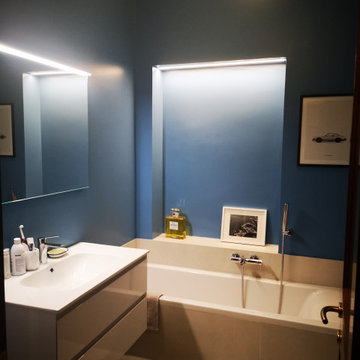
Pareti in smalto blu e un design contemporaneo, piastrelle Refin modello plain, vasca da incasso e mobile laccato lucido sospeso con lavabo integrato al top
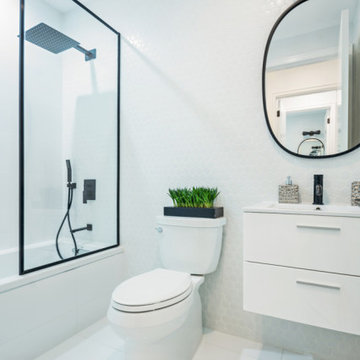
Featuring this modern master bathroom, black & white design, matte black finishes!
Inspiration pour une douche en alcôve principale minimaliste de taille moyenne avec un placard à porte persienne, des portes de placard blanches, une baignoire posée, WC à poser, un carrelage blanc, des carreaux de porcelaine, un mur blanc, un sol en marbre, un lavabo suspendu, un plan de toilette en marbre, un sol blanc, une cabine de douche à porte coulissante et un plan de toilette blanc.
Inspiration pour une douche en alcôve principale minimaliste de taille moyenne avec un placard à porte persienne, des portes de placard blanches, une baignoire posée, WC à poser, un carrelage blanc, des carreaux de porcelaine, un mur blanc, un sol en marbre, un lavabo suspendu, un plan de toilette en marbre, un sol blanc, une cabine de douche à porte coulissante et un plan de toilette blanc.
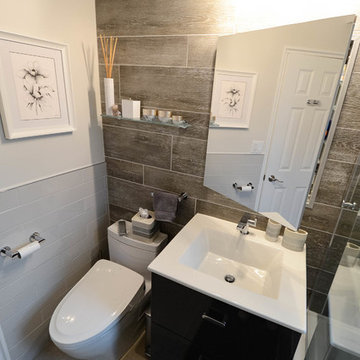
This size bathroom (5'x7') is typical in Midtown Manhattan. We made it unique by adding concrete tile floor by Roca, which gives the bathroom a more industrial style. While the dark wood high gloss floating vanity by UltraCraft (with a Caesarstone quartz countertop) and Vigo frameless shower door provides the bathroom with a more open feel.
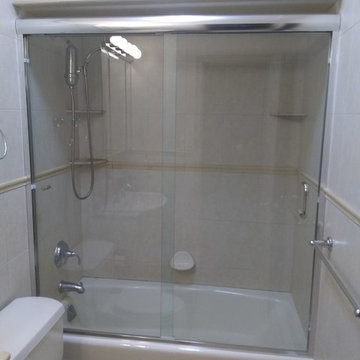
Frameless bypass shower door for tub; chrome hardware including 6" handle and traditional knob; 3/8" clear glass
Réalisation d'une salle de bain avec une baignoire posée, un combiné douche/baignoire et une cabine de douche à porte coulissante.
Réalisation d'une salle de bain avec une baignoire posée, un combiné douche/baignoire et une cabine de douche à porte coulissante.

This sharp looking, contemporary kids bathroom has a double vanity with shaker style doors, Kohler undermount sinks, black Kallista sink fixtures and matching black accessories, lighting fixtures, hardware, and vanity mirror frames. The painted pattern tile matches all three colors in the bathroom (powder blue, black and white).
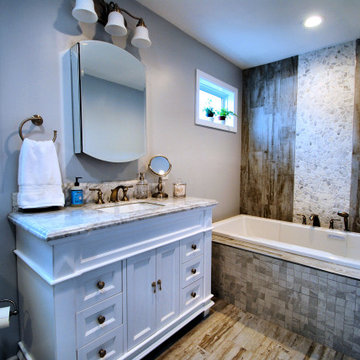
Rustic modern bathroom. Separate drop in whirlpool tub. Large shower with bench. Very spa like feel.
Cette photo montre une douche en alcôve principale nature de taille moyenne avec un placard en trompe-l'oeil, des portes de placard blanches, une baignoire posée, WC séparés, un carrelage marron, une plaque de galets, un mur gris, un sol en carrelage de porcelaine, un lavabo encastré, un plan de toilette en marbre, un sol marron, une cabine de douche à porte coulissante et un plan de toilette multicolore.
Cette photo montre une douche en alcôve principale nature de taille moyenne avec un placard en trompe-l'oeil, des portes de placard blanches, une baignoire posée, WC séparés, un carrelage marron, une plaque de galets, un mur gris, un sol en carrelage de porcelaine, un lavabo encastré, un plan de toilette en marbre, un sol marron, une cabine de douche à porte coulissante et un plan de toilette multicolore.
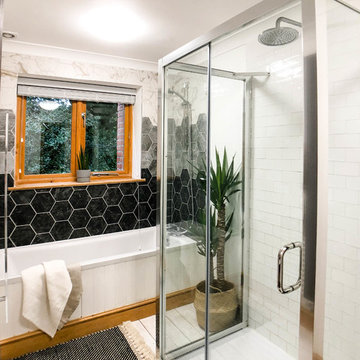
Inspiration pour une grande salle de bain nordique pour enfant avec un placard à porte vitrée, des portes de placard grises, une baignoire posée, un combiné douche/baignoire, WC à poser, un carrelage gris, des carreaux de céramique, un mur blanc, parquet peint, un lavabo intégré, un sol blanc et une cabine de douche à porte coulissante.
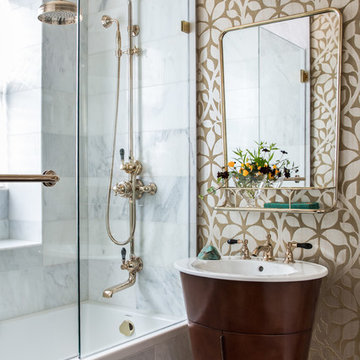
Thomas Kuoh
Réalisation d'une salle d'eau tradition avec des portes de placard marrons, une baignoire posée, un combiné douche/baignoire, un carrelage gris, un lavabo posé, une cabine de douche à porte coulissante et un placard à porte plane.
Réalisation d'une salle d'eau tradition avec des portes de placard marrons, une baignoire posée, un combiné douche/baignoire, un carrelage gris, un lavabo posé, une cabine de douche à porte coulissante et un placard à porte plane.
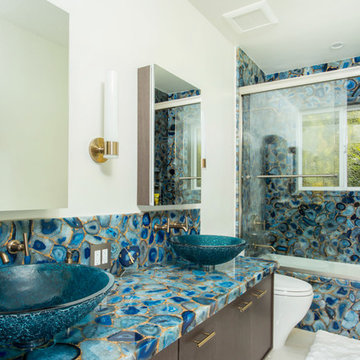
This amazing blue agate was custom made in Romania and has hand-applied gold leaf that looks amazing and feels even better! It is back-lit to act as the perfect night light.
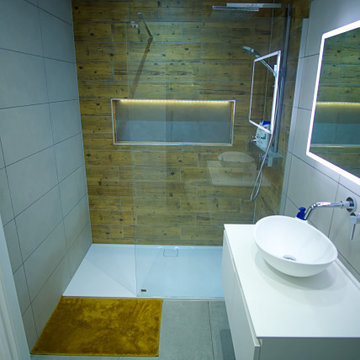
This luxurious ensuite is the perfect spot to relax and unwind. Featuring a spacious walk-in shower with a large niche for all your toiletries and shower needs, the ensuite is designed for ultimate comfort and convenience. The walk-in shower is spacious and comes with a rainfall shower head.The room is finished off with a beautiful vanity with ample storage, a chic mirror and stylish lighting, creating a beautiful and serene atmosphere.
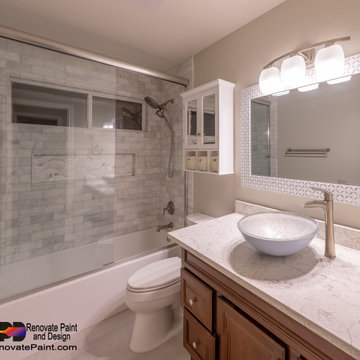
Featured are:
Vanity: New dark stained hardwood cabinets with quartz countertop, Lunar Eclipse Glass Vessel Sink, and Moen brushed-nickel finish vessel faucet. Above the vanity is a decorative 24X36 White/Ash Mirror, and Architecture 4-Light Brushed Nickel Vanity Light with Etched White Glass Shades.
Medicine Cabinet: Allen + Roth 24.75-in x 30.25-in Surface White Mirrored Rectangle Medicine Cabinet
Tub-Shower: Shower tile is Carrara Chateau Honed Tile, the newly built-in decorative mosaic is Viviano MarmoHydra II Calacatta Mother of Pearl Waterjet Marble, and a Moen Engage Handheld Showerhead with Magnetix; Glass Sliding Shower Doors with brushed nickel supports
Floor: Corta Gray Ceramic Tile flooring
Walls: painted with custom color in Sherwin Williams SuperPaint, brushed nickel towel bar hangers.
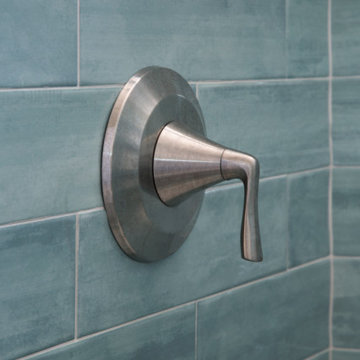
Cette photo montre une petite salle d'eau chic avec un placard à porte shaker, des portes de placard blanches, une baignoire posée, un combiné douche/baignoire, WC à poser, un carrelage gris, un carrelage métro, un mur blanc, sol en stratifié, un lavabo encastré, un plan de toilette en quartz modifié, un sol marron, une cabine de douche à porte coulissante, un plan de toilette vert, meuble simple vasque et meuble-lavabo encastré.
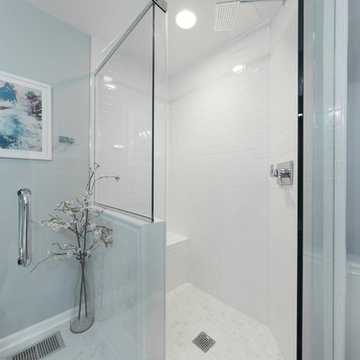
A glamorous bathroom renovation we completed for this busy client of ours. We were able to turn this outdated bathroom into a trendy master bath that promotes luxury and relaxation.
The goal was to keep the space feeling clean and open, so we exchanged the client's oversized jacuzzi tub for a modern freestanding tub and spa-inspired walk-in shower. For a truly lavish experience, we installed custom shelves around the bathtub, offering a perfect place for resting a glass of wine, storing towels, and adding a touch of decor. As for the brand new shower, the classic white subway tile, swinging glass door, and unique window add a timeless yet contemporary aesthetic. A hidden shower niche was installed on the back side of the half-height wall, great for hiding toiletries and keeping the overall look clean.
Lastly, we were able to reuse our client's old vanity with minor updates. We freshened up its look with new quartz countertops, custom-fitted mirrors, and stylish hardware.
Designed by Chi Renovations & Design who serve Chicago and it's surrounding suburbs, with an emphasis on the North Side and North Shore. You'll find their work from the Loop through Lincoln Park, Skokie, Wilmette, and all the way up to Lake Forest.
For more about Chi Renovation & Design, click here: https://www.chirenovation.com/
To learn more about this project, click here: https://www.chirenovation.com/portfolio/joans-bathroom-remodel/#bath-renovation
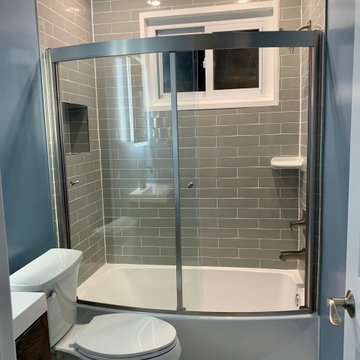
The previous bathroom was in need of a update. All the plumbing fixtures and finishes were removed, and new ones were selected to modernize the space.
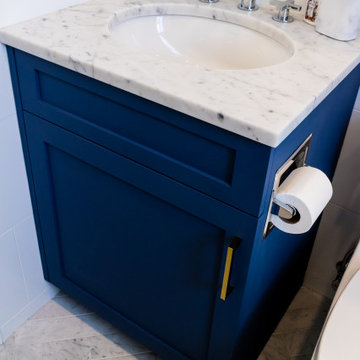
Aménagement d'une petite salle de bain classique avec un placard à porte shaker, des portes de placard bleues, une baignoire posée, un combiné douche/baignoire, WC à poser, un carrelage blanc, des carreaux de porcelaine, un mur blanc, un sol en marbre, un lavabo encastré, un plan de toilette en marbre, un sol blanc, une cabine de douche à porte coulissante et un plan de toilette blanc.
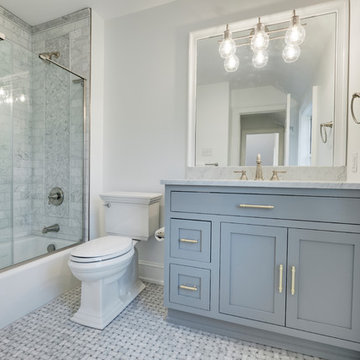
Carrara marble subway tile, herringbone mosaic accent, finished with tile crown molding at the top.
Exemple d'une petite salle de bain chic pour enfant avec un placard à porte plane, des portes de placard grises, une baignoire posée, une douche d'angle, WC à poser, un carrelage multicolore, du carrelage en marbre, un mur blanc, un sol en marbre, un plan de toilette en marbre, un sol multicolore et une cabine de douche à porte coulissante.
Exemple d'une petite salle de bain chic pour enfant avec un placard à porte plane, des portes de placard grises, une baignoire posée, une douche d'angle, WC à poser, un carrelage multicolore, du carrelage en marbre, un mur blanc, un sol en marbre, un plan de toilette en marbre, un sol multicolore et une cabine de douche à porte coulissante.
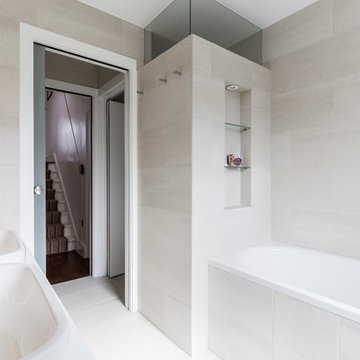
We have undertaken complete bathroom remodelling combined with new central heating and plumbing system renovation. The result of this creative and functionality oriented refurbishment speaks for itself with clean lines, bright spaces and separate zones for entire family to use at the same time with full privacy.
Chris Snook
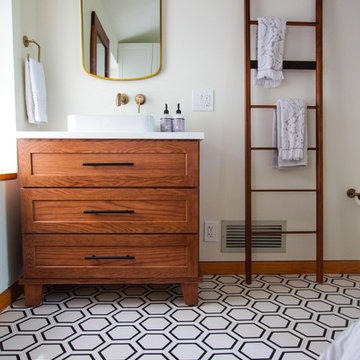
The red oak vanity from Dura Supreme warms up the space, providing functionality and style in this compact open-concept half-bath. Contemporary matte black hardware from Top Knobs provides a bold contrast to the vanity and champagne bronze Delta fixtures throughout.
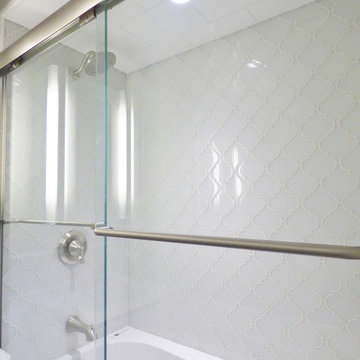
Interior Design Project Manager: Christine Hosley & Caitlin Lambert // Photography: Caitlin Lambert
Idées déco pour une petite salle de bain principale classique avec un placard à porte plane, des portes de placard blanches, une baignoire posée, un combiné douche/baignoire, WC à poser, un carrelage gris, un carrelage en pâte de verre, un mur beige, un sol en carrelage de porcelaine, un lavabo posé, un plan de toilette en verre, un sol multicolore et une cabine de douche à porte coulissante.
Idées déco pour une petite salle de bain principale classique avec un placard à porte plane, des portes de placard blanches, une baignoire posée, un combiné douche/baignoire, WC à poser, un carrelage gris, un carrelage en pâte de verre, un mur beige, un sol en carrelage de porcelaine, un lavabo posé, un plan de toilette en verre, un sol multicolore et une cabine de douche à porte coulissante.

Inspiration pour une grande salle de bain principale marine avec un placard avec porte à panneau encastré, des portes de placard blanches, une baignoire posée, un combiné douche/baignoire, WC à poser, un mur bleu, un sol en carrelage de céramique, un lavabo posé, un plan de toilette en granite, un sol beige, une cabine de douche à porte coulissante, un plan de toilette multicolore, des toilettes cachées, meuble double vasque, meuble-lavabo encastré, un plafond à caissons et du papier peint.
Idées déco de salles de bain avec une baignoire posée et une cabine de douche à porte coulissante
8