Idées déco de salles de bain avec une baignoire sur pieds et un carrelage de pierre
Trier par :
Budget
Trier par:Populaires du jour
161 - 180 sur 1 322 photos
1 sur 3
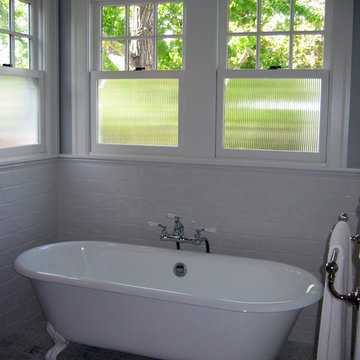
A 1920's revival design bathroom, including a claw foot tub, Carrera Marble tile floor and white subway tile wainscoting. The reeded glass was used in the lower sash of the windows to create needed privacy while still allowing light into the room.
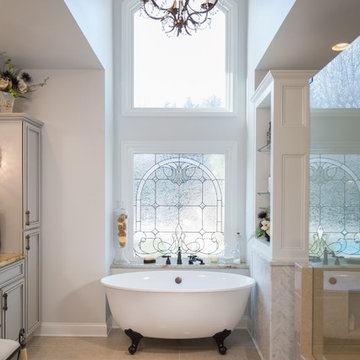
Adam Pendleton
Exemple d'une salle de bain principale chic de taille moyenne avec un placard avec porte à panneau surélevé, une baignoire sur pieds, une douche d'angle, un carrelage beige, un carrelage de pierre, un mur gris, un sol en carrelage de porcelaine, un lavabo encastré et un plan de toilette en granite.
Exemple d'une salle de bain principale chic de taille moyenne avec un placard avec porte à panneau surélevé, une baignoire sur pieds, une douche d'angle, un carrelage beige, un carrelage de pierre, un mur gris, un sol en carrelage de porcelaine, un lavabo encastré et un plan de toilette en granite.
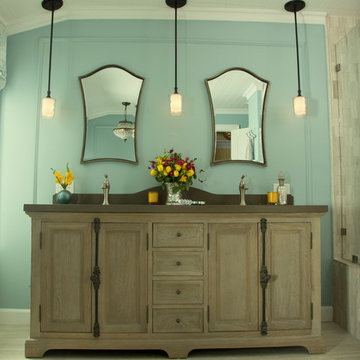
Cette image montre une douche en alcôve principale traditionnelle en bois brun de taille moyenne avec un lavabo encastré, un placard avec porte à panneau surélevé, un plan de toilette en quartz, une baignoire sur pieds, WC à poser, un carrelage beige, un carrelage de pierre et un mur bleu.
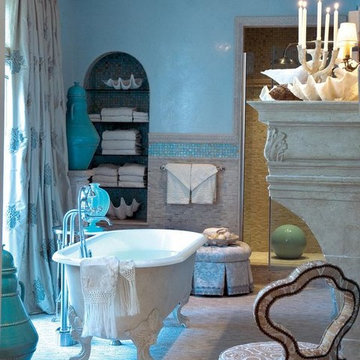
Dreamy Mediterranean inspired bath in coastal blue colors. The Herbeau 'Eugenie' tub (shown) is made of composite reinforced acrylic for maximum comfort and durability, This tub and weighs 150 lbs compared to 375 lbs for cast iron. Available in White or choice of 12 handpainted patterns.Measures 68 7/8" L x 29 7/8" W. x 29 7/8" H. Please specify left or right side drain installation.
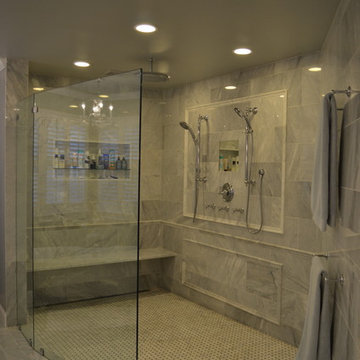
Ashleigh Nichols
Aménagement d'une grande salle de bain principale classique avec un placard avec porte à panneau surélevé, des portes de placard blanches, une baignoire sur pieds, une douche à l'italienne, WC séparés, un carrelage blanc, un carrelage de pierre, un mur gris, un sol en marbre, un lavabo encastré et un plan de toilette en marbre.
Aménagement d'une grande salle de bain principale classique avec un placard avec porte à panneau surélevé, des portes de placard blanches, une baignoire sur pieds, une douche à l'italienne, WC séparés, un carrelage blanc, un carrelage de pierre, un mur gris, un sol en marbre, un lavabo encastré et un plan de toilette en marbre.
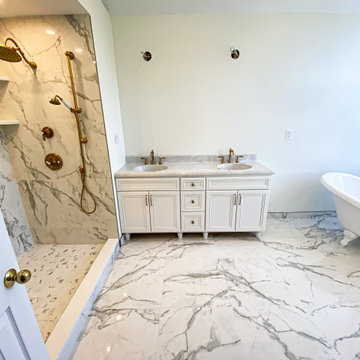
Inspiration pour une grande salle de bain principale traditionnelle avec un placard avec porte à panneau encastré, des portes de placard blanches, une baignoire sur pieds, une douche double, WC séparés, un carrelage blanc, un carrelage de pierre, un mur blanc, un sol en carrelage de céramique, un plan de toilette en marbre, un sol blanc, aucune cabine, un plan de toilette blanc, meuble double vasque et meuble-lavabo sur pied.
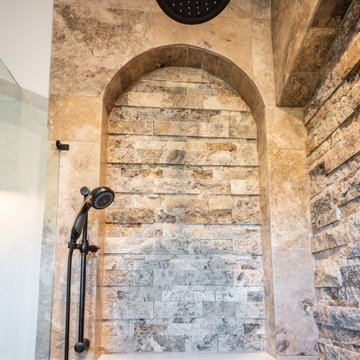
Splitface Ledgerstone in Silver from Florida Tile was used on the shower wall and inside the niches.
Idée de décoration pour une salle de bain principale méditerranéenne de taille moyenne avec un placard avec porte à panneau encastré, des portes de placard noires, une baignoire sur pieds, une douche double, un carrelage beige, un carrelage de pierre, un sol en carrelage de porcelaine, une vasque, un plan de toilette en quartz modifié, un sol beige et un plan de toilette blanc.
Idée de décoration pour une salle de bain principale méditerranéenne de taille moyenne avec un placard avec porte à panneau encastré, des portes de placard noires, une baignoire sur pieds, une douche double, un carrelage beige, un carrelage de pierre, un sol en carrelage de porcelaine, une vasque, un plan de toilette en quartz modifié, un sol beige et un plan de toilette blanc.
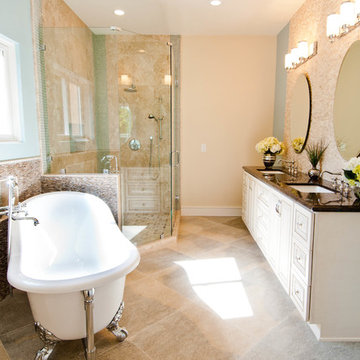
If your old bathroom vanity isn't working for you anymore, then it's time to upgrade. With years of experience serving the San Diego area, we're the premiere bathroom remodeling service in town.
Bathroom Remodel by Kaminskiy Design and Remodeling in Rancho Santa Fe
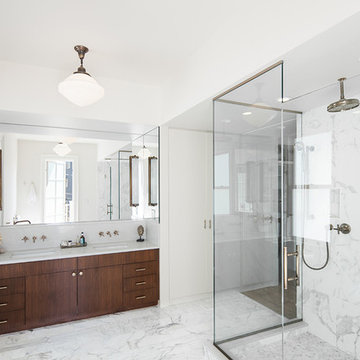
Steven Hien Photography
Idées déco pour une salle de bain principale contemporaine en bois foncé de taille moyenne avec un placard à porte plane, une baignoire sur pieds, un carrelage blanc, un carrelage de pierre, un mur blanc, un sol en marbre, un lavabo encastré et un plan de toilette en marbre.
Idées déco pour une salle de bain principale contemporaine en bois foncé de taille moyenne avec un placard à porte plane, une baignoire sur pieds, un carrelage blanc, un carrelage de pierre, un mur blanc, un sol en marbre, un lavabo encastré et un plan de toilette en marbre.
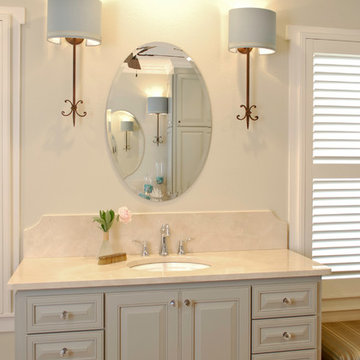
Relaxing spa retreat created from a former bedroom in this Alamo Heights cottage. Shower is hidden behind the dramatic tub wall focal point which creates an open spacious master bath. His and her vanities provide abundant storage in this charming master bath in San Antonio.
Wall sconces, oval mirrors, gray blue painted vanities, crema marfil countertops, freestanding tub, shaped tile splash, arched tile tub surround, wood floors in bath, vanity with drawers, corner storage cabinet, glass knob hardware, iron wall sconces, modern wall sconces, glass cabinet knobs,
Bath design by Bradshaw Designs,
Photography by Jennifer Siu-Rivera.
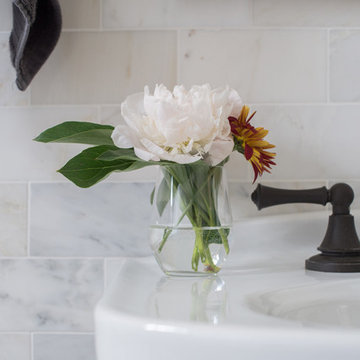
The "before" of this project was an all-out turquoise, 80's style bathroom that was cramped and needed a lot of help. The client wanted a clean, calming bathroom that made full use of the limited space. The apartment was in a prewar building, so we sought to preserve the building's rich history while creating a sleek and modern design.
To open up the space, we switched out an old tub and replaced it with a claw foot tub, then took out the vanity and put in a pedestal sink, making up for the lost storage with a medicine cabinet. Marble subway tiles, brass details, and contrasting black floor tiles add to the industrial charm, creating a chic but clean palette.
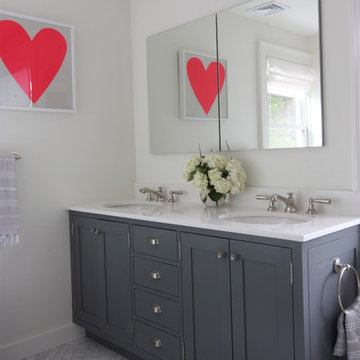
Andre John
Cette image montre une salle de bain principale bohème avec un lavabo encastré, un placard à porte shaker, des portes de placard grises, un plan de toilette en surface solide, une baignoire sur pieds, un carrelage gris, un carrelage de pierre, un mur blanc et un sol en marbre.
Cette image montre une salle de bain principale bohème avec un lavabo encastré, un placard à porte shaker, des portes de placard grises, un plan de toilette en surface solide, une baignoire sur pieds, un carrelage gris, un carrelage de pierre, un mur blanc et un sol en marbre.
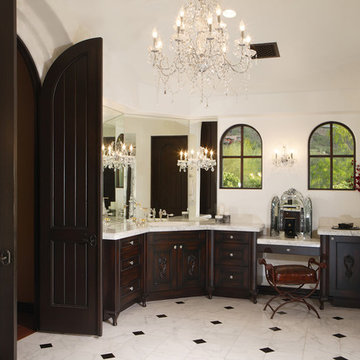
The name says it all. This lot was so close to Camelback mountain in Paradise Valley, AZ, that the views would, in essence, be from the front yard. So to capture the views from the interior of the home, we did a "twist" and designed a home where entry was from the back of the lot. The owners had a great interest in European architecture which dictated the old-world style. While the style of the home may speak of centuries past, this home reflects modern Arizona living with spectacular outdoor living spaces and breathtaking views from the pool.
Architect: C.P. Drewett, AIA, NCARB, Drewett Works, Scottsdale, AZ
Builder: Sonora West Development, Scottsdale, AZ
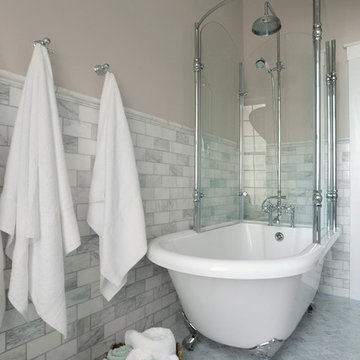
Inspiration pour une salle de bain traditionnelle de taille moyenne avec un placard à porte shaker, des portes de placard blanches, une baignoire sur pieds, un combiné douche/baignoire, WC à poser, un carrelage multicolore, un carrelage de pierre, un mur beige, un sol en marbre, un lavabo encastré et un plan de toilette en surface solide.
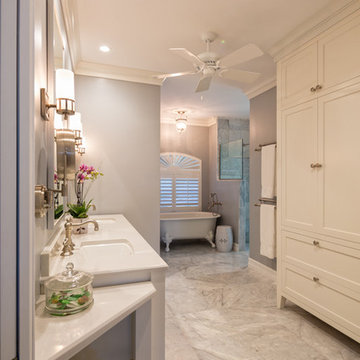
Terry Alcorn
Aménagement d'une grande douche en alcôve principale classique avec un placard avec porte à panneau encastré, des portes de placard blanches, une baignoire sur pieds, WC séparés, un carrelage gris, un carrelage de pierre, un mur beige, un sol en marbre, un lavabo encastré et un plan de toilette en quartz modifié.
Aménagement d'une grande douche en alcôve principale classique avec un placard avec porte à panneau encastré, des portes de placard blanches, une baignoire sur pieds, WC séparés, un carrelage gris, un carrelage de pierre, un mur beige, un sol en marbre, un lavabo encastré et un plan de toilette en quartz modifié.
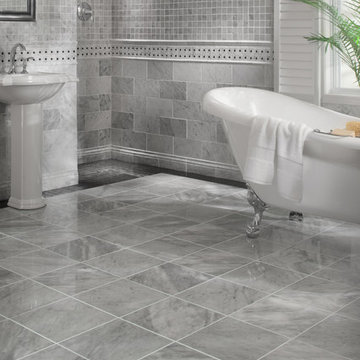
Bianco Carrara Marble Tile 12in. x 12in.
Bianco Carrara Italian Marble Tile 6in. x 12in.
Bianco Carrara Polished Pinwheel Marble Mosaic
Inspiration pour une salle de bain traditionnelle avec un lavabo de ferme, une baignoire sur pieds, un carrelage blanc, un carrelage de pierre, un mur blanc et un sol en marbre.
Inspiration pour une salle de bain traditionnelle avec un lavabo de ferme, une baignoire sur pieds, un carrelage blanc, un carrelage de pierre, un mur blanc et un sol en marbre.
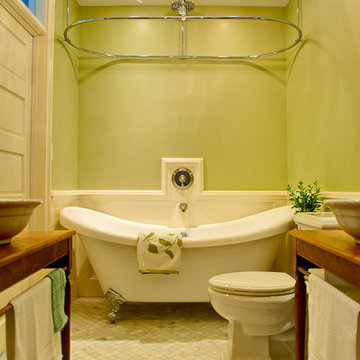
COTY award winner (Contractor of the Year) Victorian style master bath in a rowe house in Washington, DC. The bathroom features a claw foot tub, custom light wood vanities, Carrara marble floors, crystal scones and crystal cabinet hardware.
Capital Area Construction
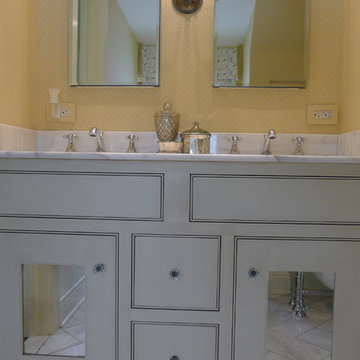
This Jack n Jill bathroom serves the guest bedroom as well as the clients young daughter. With a lot of thought we were able to get a full suite in here. The spacious shower has an adjustable head for different heights, it is tiled in 12x12 sheets of marble, the ceiling is also tiled. For the floors i chose a herringbone design to give a flow from room to room. The custom made vanity has antiqued mirrored door inserts which pick up on the star mirrored chandelier. I had been carrying this wallpaper with me from England for about 13 years! The client fell in love with it and we decided to use the little star print, it looks as though it's been there forever.
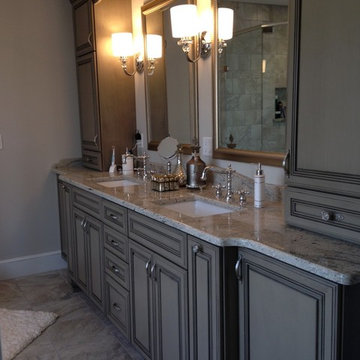
Idée de décoration pour une salle de bain principale tradition de taille moyenne avec un placard avec porte à panneau encastré, des portes de placard grises, une baignoire sur pieds, une douche d'angle, un carrelage beige, un carrelage de pierre, un mur beige, un sol en calcaire, un lavabo encastré et un plan de toilette en granite.
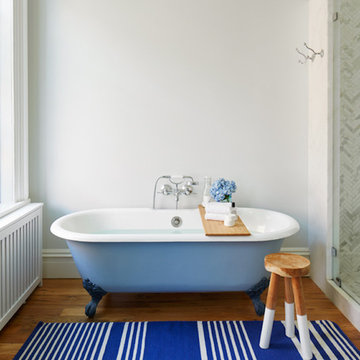
Exemple d'une grande salle de bain principale chic avec un mur blanc, un sol en bois brun, un sol marron, une cabine de douche à porte battante, une baignoire sur pieds, une douche d'angle, un carrelage gris, un carrelage blanc et un carrelage de pierre.
Idées déco de salles de bain avec une baignoire sur pieds et un carrelage de pierre
9