Idées déco de salles de bain avec une baignoire sur pieds et un carrelage de pierre
Trier par :
Budget
Trier par:Populaires du jour
121 - 140 sur 1 322 photos
1 sur 3
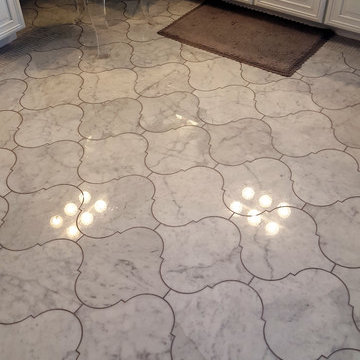
Medallions Plus
Idées déco pour une salle de bain principale classique de taille moyenne avec un lavabo encastré, un placard avec porte à panneau surélevé, des portes de placard blanches, un plan de toilette en marbre, une baignoire sur pieds, une douche ouverte, WC à poser, un carrelage blanc, un carrelage de pierre, un mur bleu et un sol en carrelage de terre cuite.
Idées déco pour une salle de bain principale classique de taille moyenne avec un lavabo encastré, un placard avec porte à panneau surélevé, des portes de placard blanches, un plan de toilette en marbre, une baignoire sur pieds, une douche ouverte, WC à poser, un carrelage blanc, un carrelage de pierre, un mur bleu et un sol en carrelage de terre cuite.
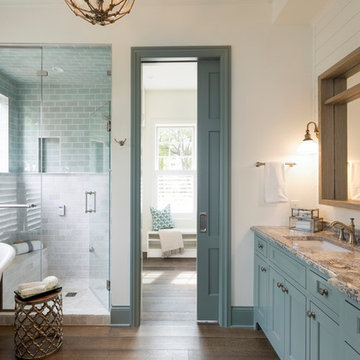
Photos by Spacecrafting Photography
Aménagement d'une douche en alcôve principale bord de mer avec un placard avec porte à panneau encastré, des portes de placard bleues, une baignoire sur pieds, un carrelage multicolore, un carrelage de pierre, un mur blanc, un sol en bois brun, un lavabo encastré, un plan de toilette en quartz, un sol marron et une cabine de douche à porte battante.
Aménagement d'une douche en alcôve principale bord de mer avec un placard avec porte à panneau encastré, des portes de placard bleues, une baignoire sur pieds, un carrelage multicolore, un carrelage de pierre, un mur blanc, un sol en bois brun, un lavabo encastré, un plan de toilette en quartz, un sol marron et une cabine de douche à porte battante.
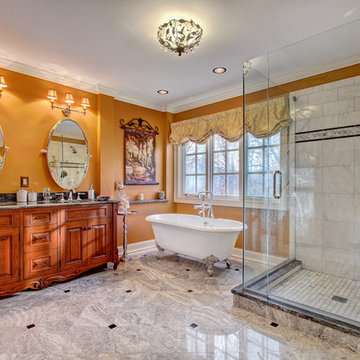
Luxurious master bathroom with granite floors, double vanity with dark granite top and undermount sinks, decorative flush mount light fixture, clawfoot bathtub (our favorite!), and large marble shower with frameless glass surround.
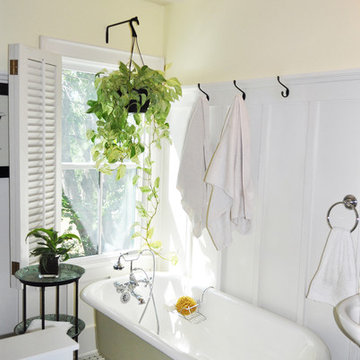
board onUsing a traditional farmhouse inspired painted board and batten wainscoting with an elaborate crown molding cap, this bathroom was added on the second floor to service each of the bedrooms. A clean marble tile floor grounds the design with a period correct touch reminiscent of some of the first indoor bathrooms many years ago. The antique cast iron claw foot tub was purchased, refurbished and re-glazed to give it back its original luster, paired with a shiny new chrome hand shower and spigot. The shutter over the window was original to the home, found covered in dust and hidden away in the corner of the attic. Cleaned, repainted and re-mounted, it now provides a beautiful source of privacy and character to a bathroom window.
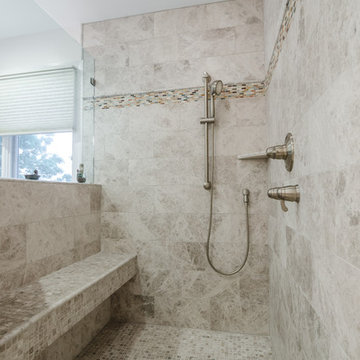
Exemple d'une grande salle de bain principale éclectique en bois brun avec un lavabo encastré, un placard avec porte à panneau surélevé, un plan de toilette en granite, une douche d'angle, WC séparés, un carrelage gris, un carrelage de pierre, un mur blanc, un sol en marbre, une baignoire sur pieds, un sol blanc et une cabine de douche à porte battante.
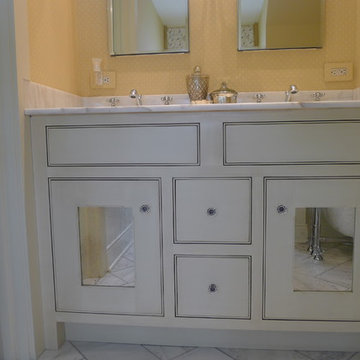
This Jack n Jill bathroom serves the guest bedroom as well as the clients young daughter. With a lot of thought we were able to get a full suite in here. The spacious shower has an adjustable head for different heights, it is tiled in 12x12 sheets of marble, the ceiling is also tiled. For the floors i chose a herringbone design to give a flow from room to room. The custom made vanity has antiqued mirrored door inserts which pick up on the star mirrored chandelier. I had been carrying this wallpaper with me from England for about 13 years! The client fell in love with it and we decided to use the little star print, it looks as though it's been there forever.
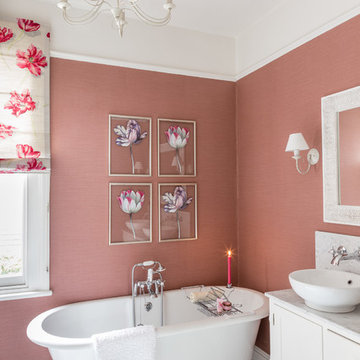
Lind & Cummings
Idées déco pour une salle de bain classique avec des portes de placard blanches, un plan de toilette en marbre, un carrelage blanc, un carrelage de pierre, une baignoire sur pieds, une vasque, un mur rose et un sol en marbre.
Idées déco pour une salle de bain classique avec des portes de placard blanches, un plan de toilette en marbre, un carrelage blanc, un carrelage de pierre, une baignoire sur pieds, une vasque, un mur rose et un sol en marbre.
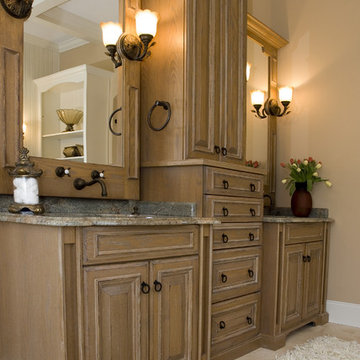
Nestled along a beautiful trout stream listen to the nearby waterfall as you soak in this tub by MAAX.
Exemple d'une grande salle de bain principale méditerranéenne en bois foncé avec un placard avec porte à panneau surélevé, une baignoire sur pieds, un carrelage de pierre, un sol en calcaire, un lavabo encastré, un plan de toilette en granite, une douche d'angle, WC séparés, un carrelage beige, un mur blanc, un sol beige et une cabine de douche à porte battante.
Exemple d'une grande salle de bain principale méditerranéenne en bois foncé avec un placard avec porte à panneau surélevé, une baignoire sur pieds, un carrelage de pierre, un sol en calcaire, un lavabo encastré, un plan de toilette en granite, une douche d'angle, WC séparés, un carrelage beige, un mur blanc, un sol beige et une cabine de douche à porte battante.
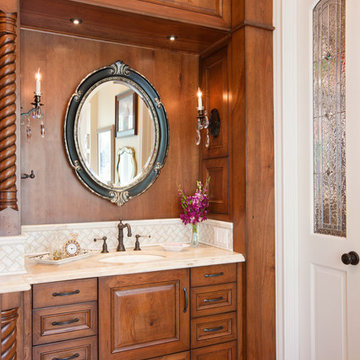
Photography by Coles Hairston
Inspiration pour une douche en alcôve principale traditionnelle avec des portes de placard marrons, un plan de toilette en onyx, une baignoire sur pieds, un carrelage beige, un carrelage de pierre, un mur beige et un sol en calcaire.
Inspiration pour une douche en alcôve principale traditionnelle avec des portes de placard marrons, un plan de toilette en onyx, une baignoire sur pieds, un carrelage beige, un carrelage de pierre, un mur beige et un sol en calcaire.
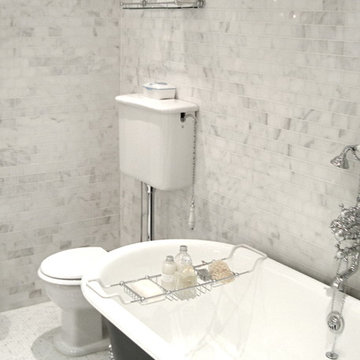
Idées déco pour une grande salle de bain principale éclectique avec un plan vasque, une baignoire sur pieds, WC séparés, un plan de toilette en quartz modifié, un carrelage blanc, un carrelage de pierre, un placard en trompe-l'oeil, une douche d'angle, un mur blanc et un sol en marbre.
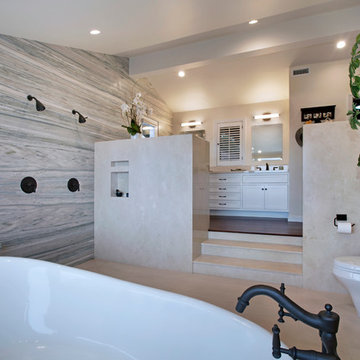
Jeri Koegel
Cette photo montre une grande salle de bain principale craftsman avec un lavabo encastré, un placard à porte shaker, des portes de placard blanches, un plan de toilette en marbre, une baignoire sur pieds, une douche ouverte, WC séparés, un carrelage de pierre, un mur blanc, un sol en marbre, un sol beige et aucune cabine.
Cette photo montre une grande salle de bain principale craftsman avec un lavabo encastré, un placard à porte shaker, des portes de placard blanches, un plan de toilette en marbre, une baignoire sur pieds, une douche ouverte, WC séparés, un carrelage de pierre, un mur blanc, un sol en marbre, un sol beige et aucune cabine.
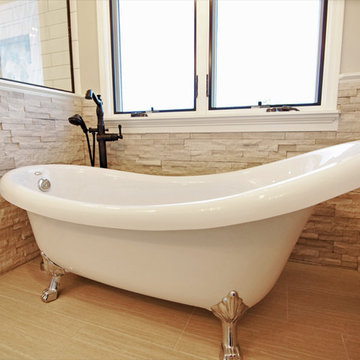
Master bathroom renovation with walk-in shower, claw-foot soaking tub, and a double vanity. The shower is tiled with white subway tile and includes a handheld shower, built in bench, and custom tile shampoo niche. The claw foot soaking tub sits under a beautiful chandelier and is complete with an oil rubbed bronze faucet and hand held shower. The vanity top is granite with two undermount sinks and has an accent wall tiled with stacked stone.
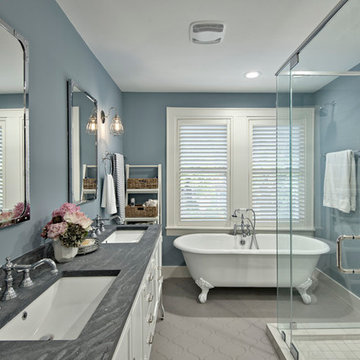
Avenue D Master Bath featuring clawfoot tub, metal vanity, and arabesque tile floors
Idée de décoration pour une salle de bain principale craftsman avec des portes de placard blanches, une baignoire sur pieds, une douche d'angle, WC à poser, un carrelage gris, un carrelage de pierre, un mur bleu, un sol en carrelage de porcelaine, un lavabo encastré et un plan de toilette en stéatite.
Idée de décoration pour une salle de bain principale craftsman avec des portes de placard blanches, une baignoire sur pieds, une douche d'angle, WC à poser, un carrelage gris, un carrelage de pierre, un mur bleu, un sol en carrelage de porcelaine, un lavabo encastré et un plan de toilette en stéatite.
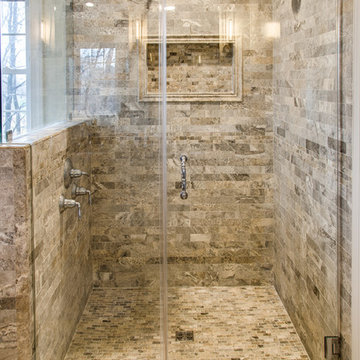
Dimitar Yankov
Inspiration pour une salle de bain principale chalet de taille moyenne avec un placard en trompe-l'oeil, des portes de placard marrons, une baignoire sur pieds, une douche d'angle, WC séparés, un carrelage de pierre, un mur beige, un sol en travertin et un plan de toilette en marbre.
Inspiration pour une salle de bain principale chalet de taille moyenne avec un placard en trompe-l'oeil, des portes de placard marrons, une baignoire sur pieds, une douche d'angle, WC séparés, un carrelage de pierre, un mur beige, un sol en travertin et un plan de toilette en marbre.
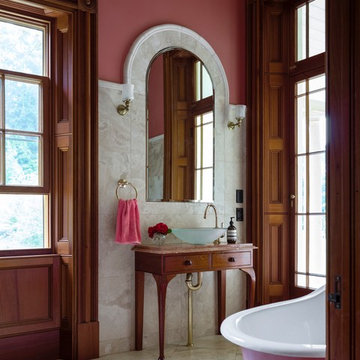
Photo Justin Alexander
Idées déco pour une grande salle de bain principale classique avec des portes de placard marrons, une baignoire sur pieds, un carrelage beige, un carrelage de pierre, un mur rose, un sol en marbre, une vasque et un plan de toilette en marbre.
Idées déco pour une grande salle de bain principale classique avec des portes de placard marrons, une baignoire sur pieds, un carrelage beige, un carrelage de pierre, un mur rose, un sol en marbre, une vasque et un plan de toilette en marbre.
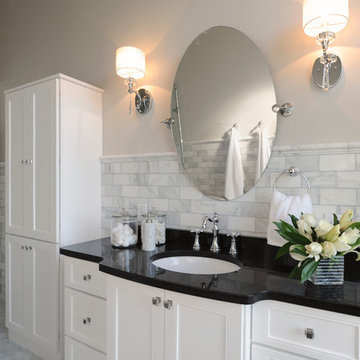
Cette image montre une salle de bain traditionnelle de taille moyenne avec un placard à porte shaker, des portes de placard blanches, une baignoire sur pieds, un combiné douche/baignoire, WC à poser, un carrelage multicolore, un carrelage de pierre, un mur beige, un sol en marbre, un lavabo encastré et un plan de toilette en surface solide.
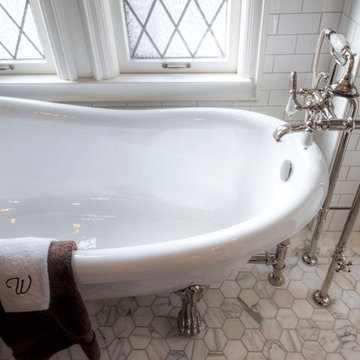
Exemple d'une salle de bain principale chic en bois vieilli de taille moyenne avec un placard à porte affleurante, une baignoire sur pieds, une douche ouverte, WC séparés, un carrelage blanc, un carrelage de pierre, un mur beige, un sol en marbre, un lavabo posé et un plan de toilette en quartz modifié.
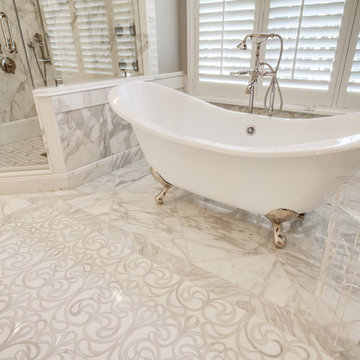
This spacious master bathroom is bright and elegant. It features white Calacatta marble tile on the floor, wainscoting treatment, and enclosed glass shower. The same Calacatta marble is also used on the two vanity countertops. Our crew spent time planning out the installation of the gorgeous water-jet floor tile insert, as well as the detailed Calacatta slab wall treatment in the shower.
This beautiful space was designed by Arnie of Green Eyed Designs.
Photography by Joseph Alfano.
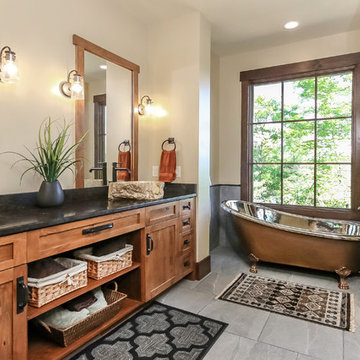
Idées déco pour une salle de bain principale montagne en bois brun de taille moyenne avec un placard à porte shaker, une baignoire sur pieds, un carrelage de pierre, un mur beige, un sol en ardoise et un plan de toilette en granite.
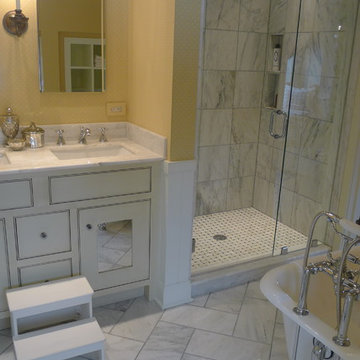
This Jack n Jill bathroom serves the guest bedroom as well as the clients young daughter. With a lot of thought we were able to get a full suite in here. The spacious shower has an adjustable head for different heights, it is tiled in 12x12 sheets of marble, the ceiling is also tiled. For the floors i chose a herringbone design to give a flow from room to room. The custom made vanity has antiqued mirrored door inserts which pick up on the star mirrored chandelier. I had been carrying this wallpaper with me from England for about 13 years! The client fell in love with it and we decided to use the little star print, it looks as though it's been there forever.
Idées déco de salles de bain avec une baignoire sur pieds et un carrelage de pierre
7