Idées déco de salles de bain avec une baignoire sur pieds et un carrelage de pierre
Trier par :
Budget
Trier par:Populaires du jour
61 - 80 sur 1 322 photos
1 sur 3
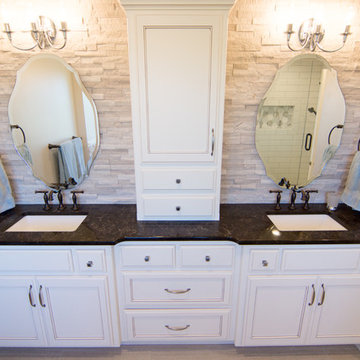
Master bathroom renovation with walk-in shower, claw-foot soaking tub, and a double vanity. The shower is tiled with white subway tile and includes a handheld shower, built in bench, and custom tile shampoo niche. The claw foot soaking tub sits under a beautiful chandelier and is complete with an oil rubbed bronze faucet and hand held shower. The vanity top is granite with two undermount sinks and has an accent wall tiled with stacked stone.
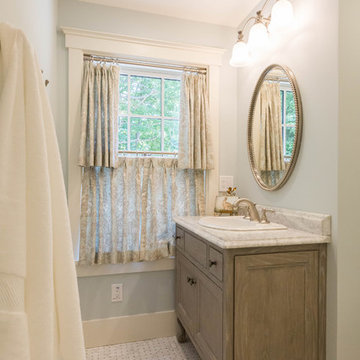
A delightful blend of soft colors and textures. This sunny guest bathroom features a lime oaked vanity on legs, Carrara top and shaped drop in vintage looking sink, mosaic tile floor, a claw foot tub, and sweet cafe curtains.
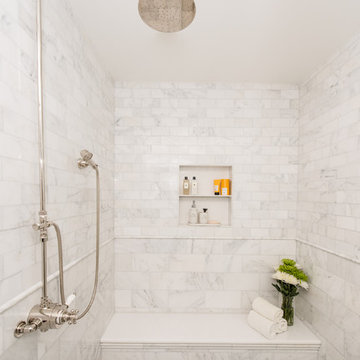
A two-story addition and whole-house renovation of this house located in Bethesda, MD.
Finecraft Contractors, Inc.
Susie Soleimani Photography
Réalisation d'une grande douche en alcôve principale tradition avec un placard avec porte à panneau encastré, des portes de placard blanches, une baignoire sur pieds, un carrelage gris, un carrelage de pierre, un mur bleu, un sol en marbre, un plan de toilette en granite et un lavabo encastré.
Réalisation d'une grande douche en alcôve principale tradition avec un placard avec porte à panneau encastré, des portes de placard blanches, une baignoire sur pieds, un carrelage gris, un carrelage de pierre, un mur bleu, un sol en marbre, un plan de toilette en granite et un lavabo encastré.
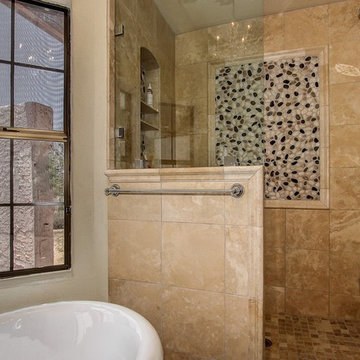
Gorgeous shower walls and mosaic meshmount shower pan featuring Authentic Durango Veracruz marble limestone tiles by Good Guys Remodeling in Scottsdale, AZ.
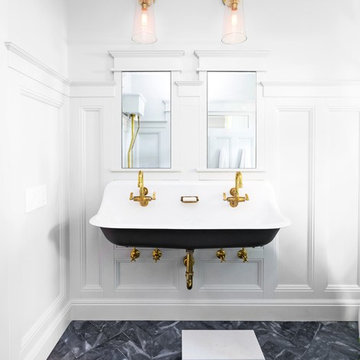
David Duncan Livingston
Cette image montre une petite salle de bain traditionnelle pour enfant avec des portes de placard blanches, une baignoire sur pieds, WC suspendus, un carrelage gris, un carrelage de pierre, un mur blanc et un sol en marbre.
Cette image montre une petite salle de bain traditionnelle pour enfant avec des portes de placard blanches, une baignoire sur pieds, WC suspendus, un carrelage gris, un carrelage de pierre, un mur blanc et un sol en marbre.
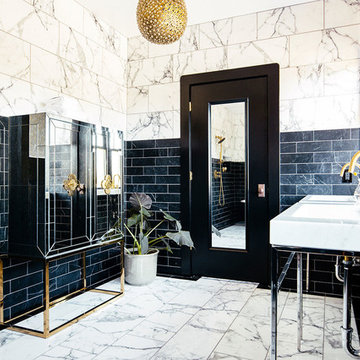
Cette image montre une très grande salle de bain principale design avec une baignoire sur pieds, une douche ouverte, WC à poser, un carrelage noir et blanc, un carrelage de pierre, un sol en marbre, un plan vasque et aucune cabine.
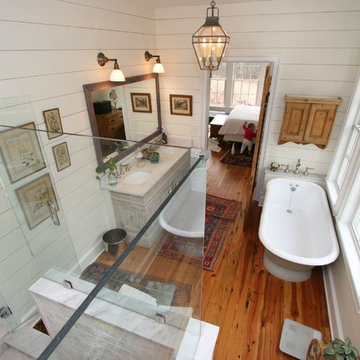
View of Master Bath, with stall shower and soaking tub.
Exemple d'une douche en alcôve principale nature de taille moyenne avec une baignoire sur pieds, WC séparés, un mur beige, un lavabo encastré, un plan de toilette en marbre, un placard avec porte à panneau surélevé, des portes de placard grises, un carrelage de pierre et parquet foncé.
Exemple d'une douche en alcôve principale nature de taille moyenne avec une baignoire sur pieds, WC séparés, un mur beige, un lavabo encastré, un plan de toilette en marbre, un placard avec porte à panneau surélevé, des portes de placard grises, un carrelage de pierre et parquet foncé.
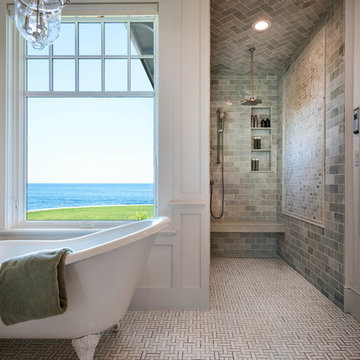
Rob Karosis
Cette image montre une salle de bain principale traditionnelle de taille moyenne avec un placard à porte shaker, des portes de placard blanches, une baignoire sur pieds, une douche ouverte, un carrelage gris, un carrelage de pierre, un mur blanc, un sol en carrelage de céramique, un plan de toilette en marbre et aucune cabine.
Cette image montre une salle de bain principale traditionnelle de taille moyenne avec un placard à porte shaker, des portes de placard blanches, une baignoire sur pieds, une douche ouverte, un carrelage gris, un carrelage de pierre, un mur blanc, un sol en carrelage de céramique, un plan de toilette en marbre et aucune cabine.
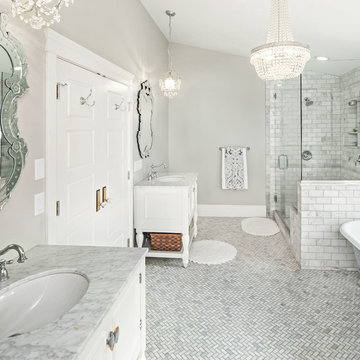
Scott Davis Photography
Réalisation d'une douche en alcôve tradition avec un lavabo encastré, des portes de placard blanches, un plan de toilette en marbre, une baignoire sur pieds, un carrelage blanc, un carrelage de pierre et un placard avec porte à panneau encastré.
Réalisation d'une douche en alcôve tradition avec un lavabo encastré, des portes de placard blanches, un plan de toilette en marbre, une baignoire sur pieds, un carrelage blanc, un carrelage de pierre et un placard avec porte à panneau encastré.
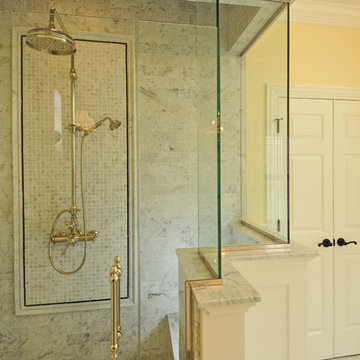
If ever there was an ugly duckling, this master bath was it. While the master bedroom was spacious, the bath was anything but with its 30” shower, ugly cabinetry and angles everywhere. To become a beautiful swan, a bath with enlarged shower open to natural light and classic design materials that reflect the homeowners’ Parisian leanings was conceived. After all, some fairy tales do have a happy ending.
By eliminating an angled walk-in closet and relocating the commode, valuable space was freed to make an enlarged shower with telescoped walls resulting in room for toiletries hidden from view, a bench seat, and a more gracious opening into the bath from the bedroom. Also key was the decision for a single vanity thereby allowing for two small closets for linens and clothing. A lovely palette of white, black, and yellow keep things airy and refined. Charming details in the wainscot, crown molding, and six-panel doors as well as cabinet hardware, Laurent door style and styled vanity feet continue the theme. Custom glass shower walls permit the bather to bask in natural light and feel less closed in; and beautiful carrera marble with black detailing are the perfect foil to the polished nickel fixtures in this luxurious master bath.
Designed by: The Kitchen Studio of Glen Ellyn
Photography by: Carlos Vergara
For more information on kitchen and bath design ideas go to: www.kitchenstudio-ge.com
URL http://www.kitchenstudio-ge.com
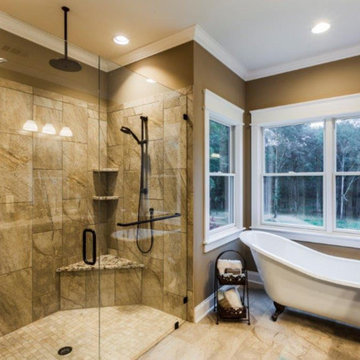
Cette photo montre une grande douche en alcôve principale chic en bois foncé avec un placard avec porte à panneau encastré, une baignoire sur pieds, un carrelage marron, un carrelage de pierre, un mur marron, un sol en travertin, un lavabo encastré, un plan de toilette en granite, un sol marron et une cabine de douche à porte battante.
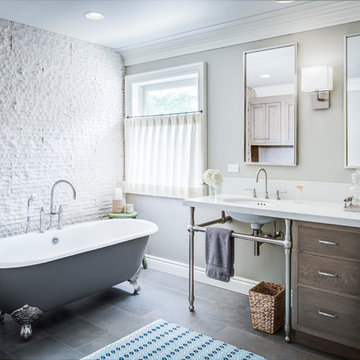
Idées déco pour une grande douche en alcôve principale classique en bois foncé avec un placard à porte plane, une baignoire sur pieds, un carrelage blanc, un carrelage de pierre, un lavabo encastré, un plan de toilette blanc, un mur beige, un sol en carrelage de porcelaine, un plan de toilette en quartz modifié, un sol marron et une cabine de douche à porte battante.

Cynthia Lynn Photography
Idée de décoration pour une douche en alcôve principale tradition de taille moyenne avec un lavabo encastré, un plan de toilette en quartz, une baignoire sur pieds, WC séparés, un carrelage gris, un carrelage de pierre, un mur bleu, un sol en marbre, un placard en trompe-l'oeil, des portes de placard bleues, un sol blanc, une cabine de douche à porte battante, un plan de toilette blanc, une niche, meuble double vasque et meuble-lavabo sur pied.
Idée de décoration pour une douche en alcôve principale tradition de taille moyenne avec un lavabo encastré, un plan de toilette en quartz, une baignoire sur pieds, WC séparés, un carrelage gris, un carrelage de pierre, un mur bleu, un sol en marbre, un placard en trompe-l'oeil, des portes de placard bleues, un sol blanc, une cabine de douche à porte battante, un plan de toilette blanc, une niche, meuble double vasque et meuble-lavabo sur pied.
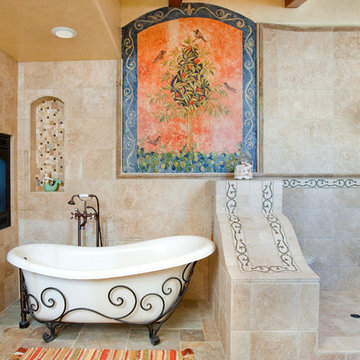
Idée de décoration pour une salle de bain principale méditerranéenne de taille moyenne avec une baignoire sur pieds, une douche ouverte, un carrelage beige, un carrelage de pierre, un mur beige, un sol en travertin, un sol beige et aucune cabine.
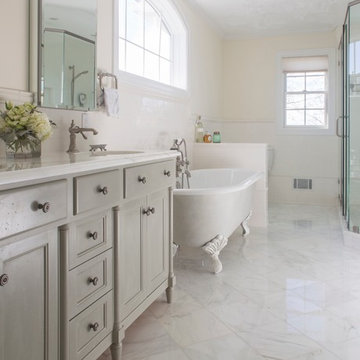
This master bathroom was designed to have a french country feeling while accommodating the conveniences of modern day living. I designed the vanity to look like a piece of furniture and had it painted in an old-world milk paint finish. The clawfoot tub has an antiqued glaze finish on the exterior and the clawfeet were highlighted with the antique glaze. The arched medicine cabinets relate to the arched window over the tub
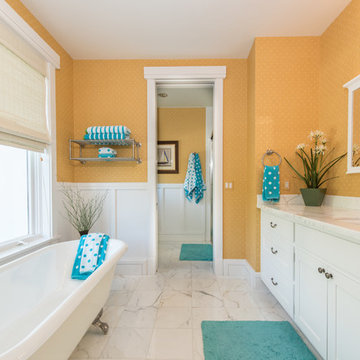
Aménagement d'une salle de bain principale classique avec un placard à porte shaker, des portes de placard blanches, une baignoire sur pieds, un carrelage de pierre, un mur jaune, un sol en marbre, un lavabo encastré et un plan de toilette en marbre.
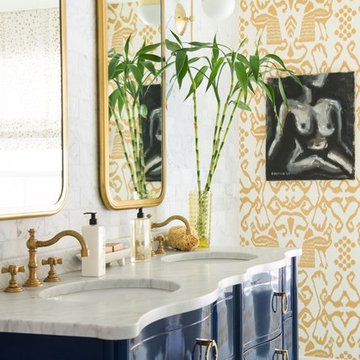
JANE BEILES
Inspiration pour une grande salle de bain principale bohème avec un placard en trompe-l'oeil, des portes de placard bleues, une baignoire sur pieds, une douche d'angle, un carrelage blanc, un carrelage de pierre, un sol en marbre, un lavabo encastré, un plan de toilette en marbre, un mur multicolore et un sol gris.
Inspiration pour une grande salle de bain principale bohème avec un placard en trompe-l'oeil, des portes de placard bleues, une baignoire sur pieds, une douche d'angle, un carrelage blanc, un carrelage de pierre, un sol en marbre, un lavabo encastré, un plan de toilette en marbre, un mur multicolore et un sol gris.
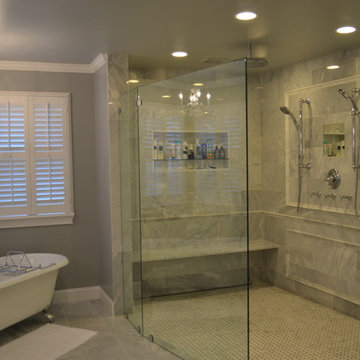
Ashleigh Nichols
Idées déco pour une grande salle de bain principale classique avec un placard avec porte à panneau surélevé, des portes de placard blanches, une baignoire sur pieds, une douche à l'italienne, WC séparés, un carrelage blanc, un carrelage de pierre, un mur gris, un sol en marbre, un lavabo encastré et un plan de toilette en marbre.
Idées déco pour une grande salle de bain principale classique avec un placard avec porte à panneau surélevé, des portes de placard blanches, une baignoire sur pieds, une douche à l'italienne, WC séparés, un carrelage blanc, un carrelage de pierre, un mur gris, un sol en marbre, un lavabo encastré et un plan de toilette en marbre.
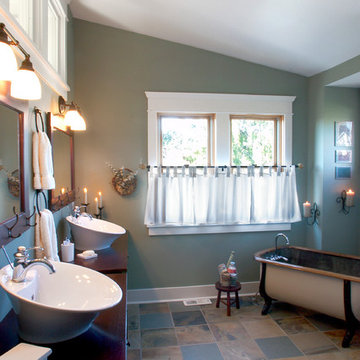
Hank Drew
Cette image montre une grande salle de bain principale traditionnelle en bois foncé avec une vasque, un placard en trompe-l'oeil, un plan de toilette en bois, une baignoire sur pieds, une douche d'angle, WC séparés, un carrelage multicolore, un carrelage de pierre, un mur vert et un sol en ardoise.
Cette image montre une grande salle de bain principale traditionnelle en bois foncé avec une vasque, un placard en trompe-l'oeil, un plan de toilette en bois, une baignoire sur pieds, une douche d'angle, WC séparés, un carrelage multicolore, un carrelage de pierre, un mur vert et un sol en ardoise.
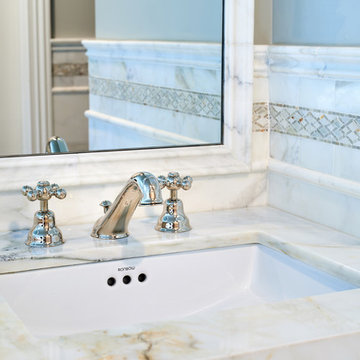
Victor Wahby
Idées déco pour une grande salle de bain principale classique avec un placard à porte plane, une baignoire sur pieds, une douche d'angle, WC séparés, un carrelage blanc, un carrelage de pierre, un mur gris, un sol en marbre, un lavabo encastré et un plan de toilette en marbre.
Idées déco pour une grande salle de bain principale classique avec un placard à porte plane, une baignoire sur pieds, une douche d'angle, WC séparés, un carrelage blanc, un carrelage de pierre, un mur gris, un sol en marbre, un lavabo encastré et un plan de toilette en marbre.
Idées déco de salles de bain avec une baignoire sur pieds et un carrelage de pierre
4