Idées déco de salles de bain avec une baignoire sur pieds et un carrelage de pierre
Trier par :
Budget
Trier par:Populaires du jour
21 - 40 sur 1 322 photos
1 sur 3
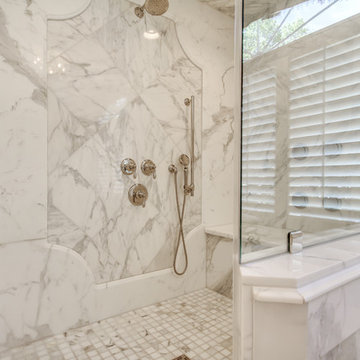
This spacious master bathroom is bright and elegant. It features white Calacatta marble tile on the floor, wainscoting treatment, and enclosed glass shower. The same Calacatta marble is also used on the two vanity countertops. Our crew spent time planning out the installation of the gorgeous water-jet floor tile insert, as well as the detailed Calacatta slab wall treatment in the shower.
This beautiful space was designed by Arnie of Green Eyed Designs.
Photography by Joseph Alfano.
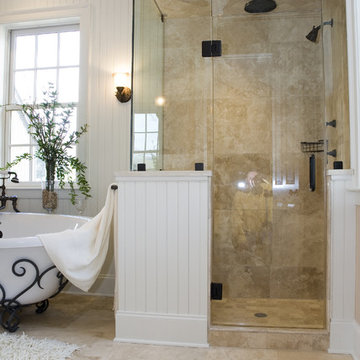
Nestled along a beautiful trout stream listen to the nearby waterfall as you soak in this tub by MAAX.
Idée de décoration pour une grande salle de bain principale méditerranéenne en bois foncé avec une baignoire sur pieds, une douche d'angle, un carrelage beige, un carrelage de pierre, un mur blanc, un sol en calcaire, un plan de toilette en granite, un placard avec porte à panneau surélevé, WC séparés, un lavabo encastré, un sol beige et une cabine de douche à porte battante.
Idée de décoration pour une grande salle de bain principale méditerranéenne en bois foncé avec une baignoire sur pieds, une douche d'angle, un carrelage beige, un carrelage de pierre, un mur blanc, un sol en calcaire, un plan de toilette en granite, un placard avec porte à panneau surélevé, WC séparés, un lavabo encastré, un sol beige et une cabine de douche à porte battante.
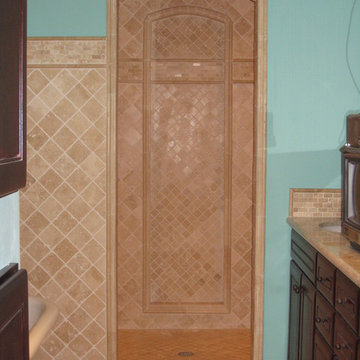
Master Bedroom
Cette image montre une grande douche en alcôve principale méditerranéenne en bois foncé avec un placard avec porte à panneau surélevé, une baignoire sur pieds, un carrelage beige, un carrelage de pierre, un mur bleu, un sol en travertin, un lavabo encastré et un plan de toilette en granite.
Cette image montre une grande douche en alcôve principale méditerranéenne en bois foncé avec un placard avec porte à panneau surélevé, une baignoire sur pieds, un carrelage beige, un carrelage de pierre, un mur bleu, un sol en travertin, un lavabo encastré et un plan de toilette en granite.
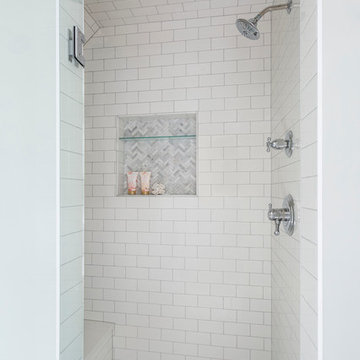
Design & Build Team: Anchor Builders,
Photographer: Andrea Rugg Photography
Aménagement d'une grande salle de bain principale classique avec un placard avec porte à panneau encastré, des portes de placard blanches, une baignoire sur pieds, un sol en marbre, un plan de toilette en quartz modifié, un combiné douche/baignoire, un carrelage blanc, un carrelage de pierre, un mur gris et un plan vasque.
Aménagement d'une grande salle de bain principale classique avec un placard avec porte à panneau encastré, des portes de placard blanches, une baignoire sur pieds, un sol en marbre, un plan de toilette en quartz modifié, un combiné douche/baignoire, un carrelage blanc, un carrelage de pierre, un mur gris et un plan vasque.
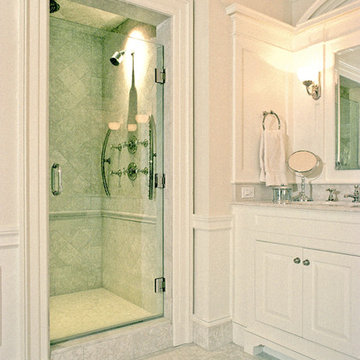
A detail of the Master Bathroom Shower and Vanity
Aménagement d'une grande douche en alcôve principale classique avec un placard avec porte à panneau surélevé, des portes de placard blanches, un plan de toilette en granite, un carrelage beige, une baignoire sur pieds, un carrelage de pierre, un mur beige, un sol en travertin et un lavabo encastré.
Aménagement d'une grande douche en alcôve principale classique avec un placard avec porte à panneau surélevé, des portes de placard blanches, un plan de toilette en granite, un carrelage beige, une baignoire sur pieds, un carrelage de pierre, un mur beige, un sol en travertin et un lavabo encastré.
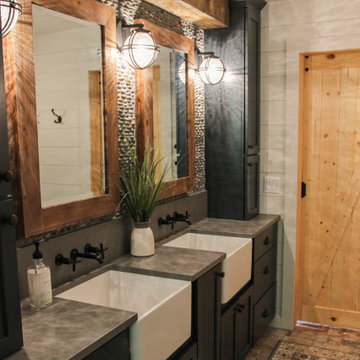
Idées déco pour une grande salle de bain montagne avec un placard à porte affleurante, des portes de placard noires, une baignoire sur pieds, une douche ouverte, un carrelage de pierre, un lavabo posé et aucune cabine.
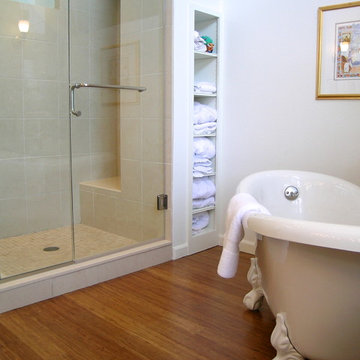
The function of a large, modern, two person shower with framless glass surround is a countertpoint and compliment to the vintage freestanding bath tub in this older Boulder home.
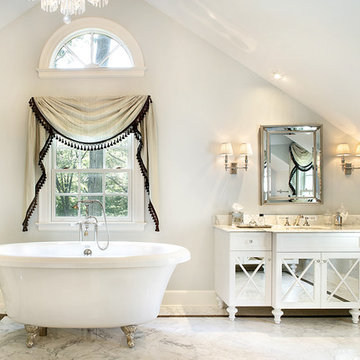
Photo by Peter Rymwid
Idée de décoration pour une salle de bain principale style shabby chic avec un lavabo encastré, des portes de placard blanches, un plan de toilette en marbre, une baignoire sur pieds, un carrelage blanc, un carrelage de pierre, un mur gris, un sol en marbre et un placard avec porte à panneau encastré.
Idée de décoration pour une salle de bain principale style shabby chic avec un lavabo encastré, des portes de placard blanches, un plan de toilette en marbre, une baignoire sur pieds, un carrelage blanc, un carrelage de pierre, un mur gris, un sol en marbre et un placard avec porte à panneau encastré.
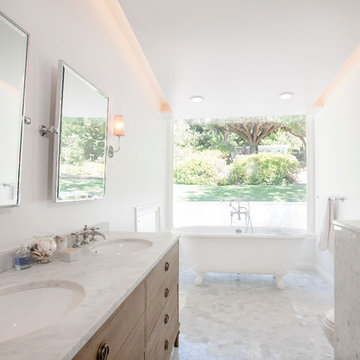
Adam Pergament of Swift Pictures
Cette photo montre une grande salle de bain principale tendance en bois clair avec un placard en trompe-l'oeil, une baignoire sur pieds, une douche d'angle, un carrelage blanc, un carrelage de pierre, un mur blanc, un sol en marbre, un lavabo encastré et un plan de toilette en marbre.
Cette photo montre une grande salle de bain principale tendance en bois clair avec un placard en trompe-l'oeil, une baignoire sur pieds, une douche d'angle, un carrelage blanc, un carrelage de pierre, un mur blanc, un sol en marbre, un lavabo encastré et un plan de toilette en marbre.
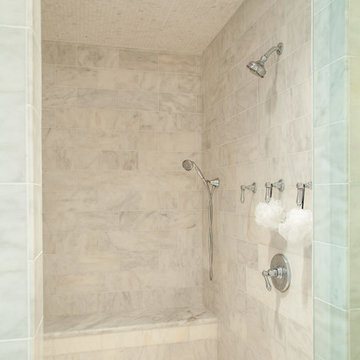
Troy Glasgow
Idée de décoration pour une grande douche en alcôve principale tradition avec un placard avec porte à panneau encastré, des portes de placard blanches, une baignoire sur pieds, WC à poser, un carrelage gris, un mur beige, un sol en marbre, un lavabo encastré, un plan de toilette en marbre, un carrelage de pierre, un sol gris et une cabine de douche à porte battante.
Idée de décoration pour une grande douche en alcôve principale tradition avec un placard avec porte à panneau encastré, des portes de placard blanches, une baignoire sur pieds, WC à poser, un carrelage gris, un mur beige, un sol en marbre, un lavabo encastré, un plan de toilette en marbre, un carrelage de pierre, un sol gris et une cabine de douche à porte battante.
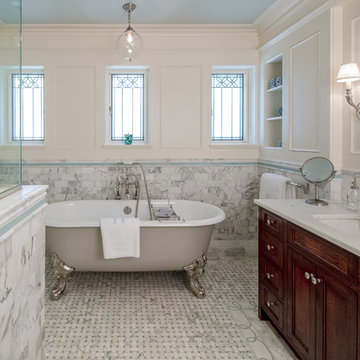
BRANDON STENGEL
Inspiration pour une grande salle de bain principale traditionnelle en bois foncé avec un lavabo encastré, un plan de toilette en marbre, une baignoire sur pieds, une douche ouverte, un carrelage de pierre, un mur blanc, un sol en marbre, un carrelage gris, un carrelage blanc et un placard avec porte à panneau encastré.
Inspiration pour une grande salle de bain principale traditionnelle en bois foncé avec un lavabo encastré, un plan de toilette en marbre, une baignoire sur pieds, une douche ouverte, un carrelage de pierre, un mur blanc, un sol en marbre, un carrelage gris, un carrelage blanc et un placard avec porte à panneau encastré.
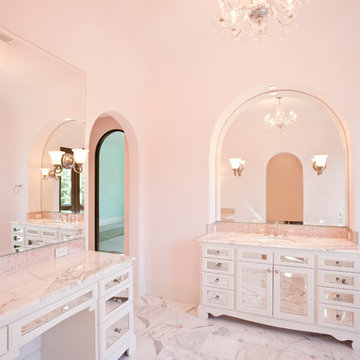
Photography: Julie Soefer
Réalisation d'une très grande douche en alcôve méditerranéenne pour enfant avec une vasque, un placard à porte vitrée, des portes de placard blanches, un plan de toilette en marbre, une baignoire sur pieds, WC séparés, un carrelage blanc, un carrelage de pierre, un mur rose et un sol en marbre.
Réalisation d'une très grande douche en alcôve méditerranéenne pour enfant avec une vasque, un placard à porte vitrée, des portes de placard blanches, un plan de toilette en marbre, une baignoire sur pieds, WC séparés, un carrelage blanc, un carrelage de pierre, un mur rose et un sol en marbre.
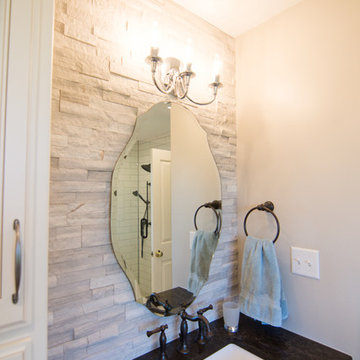
Master bathroom renovation with walk-in shower, claw-foot soaking tub, and a double vanity. The shower is tiled with white subway tile and includes a handheld shower, built in bench, and custom tile shampoo niche. The claw foot soaking tub sits under a beautiful chandelier and is complete with an oil rubbed bronze faucet and hand held shower. The vanity top is granite with two undermount sinks and has an accent wall tiled with stacked stone.
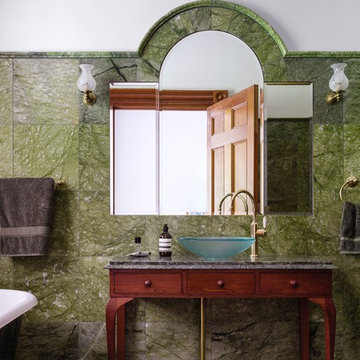
Photo Justin Alexander
Cette image montre une grande salle de bain principale traditionnelle avec des portes de placard marrons, une baignoire sur pieds, un carrelage vert, un carrelage de pierre, un sol en marbre, une vasque, un plan de toilette en marbre, un mur vert et un placard à porte affleurante.
Cette image montre une grande salle de bain principale traditionnelle avec des portes de placard marrons, une baignoire sur pieds, un carrelage vert, un carrelage de pierre, un sol en marbre, une vasque, un plan de toilette en marbre, un mur vert et un placard à porte affleurante.
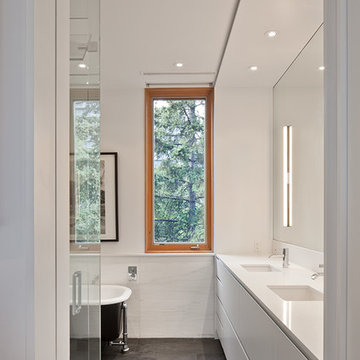
Steven Evans Photography
Inspiration pour une salle de bain principale minimaliste de taille moyenne avec un lavabo encastré, un placard à porte plane, des portes de placard blanches, un plan de toilette en quartz modifié, une baignoire sur pieds, une douche d'angle, un carrelage blanc, un carrelage de pierre, un mur blanc et un sol en ardoise.
Inspiration pour une salle de bain principale minimaliste de taille moyenne avec un lavabo encastré, un placard à porte plane, des portes de placard blanches, un plan de toilette en quartz modifié, une baignoire sur pieds, une douche d'angle, un carrelage blanc, un carrelage de pierre, un mur blanc et un sol en ardoise.
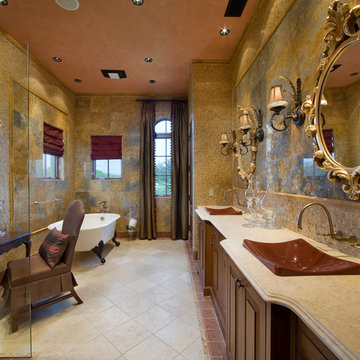
Exemple d'une grande douche en alcôve principale méditerranéenne en bois foncé avec un lavabo posé, une baignoire sur pieds, un placard avec porte à panneau surélevé, un plan de toilette en granite, WC séparés, un carrelage multicolore, un carrelage de pierre, un mur jaune et un sol en travertin.
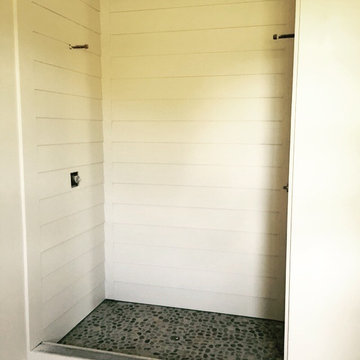
My husband built this shower. He layered Hardie Backer (joints and screws caulked with waterproof caulking) and Hardie Siding that had been sealed on all four sides with cement waterproofing. We then painted it with Sherwin Williams Duration Home.
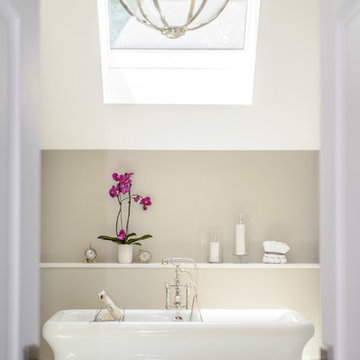
See what our client say about Paul Lopa Designs:
We hired Paul Lopa to remodel our master bathroom. During the project, we increased the work to include upgrading all moldings and replaced all interior doors including our front door. We are very pleased with his work. There were no hidden costs, he followed through on every last detail and did so in a timely manner.
He guided us toward materials that were of a higher quality to prevent problems down the road. His team was respectful of our home and did their best to protect our belongings from the renovation destruction. We will definitely hire Paul Lopa again for future renovations.
Haw, Ron
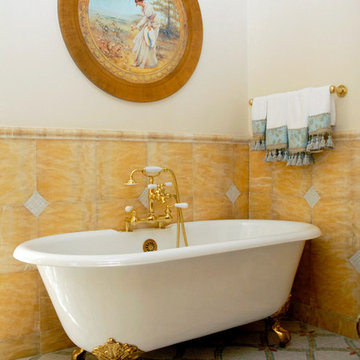
Aménagement d'une salle de bain principale classique de taille moyenne avec une baignoire sur pieds, un carrelage beige, un carrelage de pierre, un sol en carrelage de terre cuite, WC séparés, un mur blanc, un lavabo posé, un plan de toilette en marbre et un sol beige.
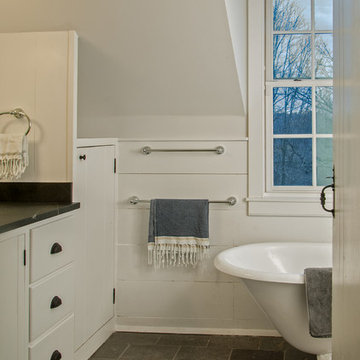
Dormers were added throughout the second story to bring in light and add head space in the bathroom and bedrooms. New stone tile, site built vanity with soapstone counter, restored antique tub. photo by Michael Gabor
Idées déco de salles de bain avec une baignoire sur pieds et un carrelage de pierre
2