Idées déco de salles de bain avec une baignoire sur pieds et un carrelage noir et blanc
Trier par :
Budget
Trier par:Populaires du jour
61 - 80 sur 580 photos
1 sur 3
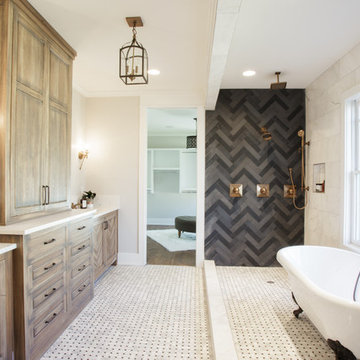
Idées déco pour une salle de bain principale classique en bois brun avec un placard à porte shaker, une baignoire sur pieds, une douche ouverte, un carrelage noir et blanc, un carrelage gris, un carrelage blanc, un mur beige, un sol en carrelage de terre cuite, un sol beige et aucune cabine.
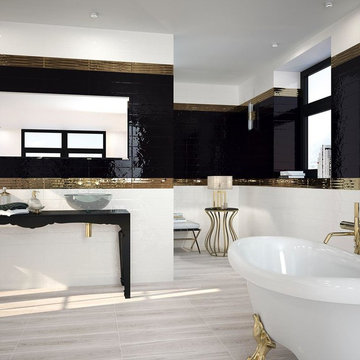
Idée de décoration pour une salle de bain principale minimaliste de taille moyenne avec un placard sans porte, des portes de placard noires, une baignoire sur pieds, un carrelage noir et blanc, des carreaux de céramique, un mur noir, parquet clair, une vasque, un plan de toilette en surface solide et un sol beige.
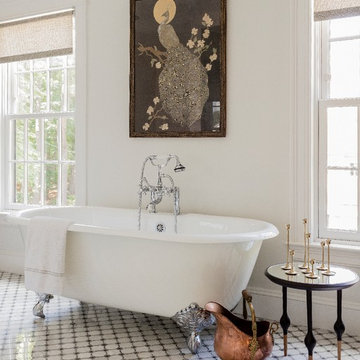
photo: Michael J Lee
Exemple d'une grande salle de bain principale chic avec une baignoire sur pieds, un mur blanc, des portes de placard noires, un carrelage noir et blanc, du carrelage en marbre, un plan de toilette en quartz modifié et une fenêtre.
Exemple d'une grande salle de bain principale chic avec une baignoire sur pieds, un mur blanc, des portes de placard noires, un carrelage noir et blanc, du carrelage en marbre, un plan de toilette en quartz modifié et une fenêtre.
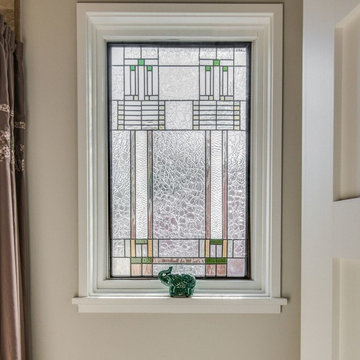
Idées déco pour une salle de bain classique de taille moyenne avec des portes de placard blanches, une baignoire sur pieds, un carrelage noir et blanc, un carrelage blanc, un mur gris et un sol en carrelage de terre cuite.

Saari & Forrai Photography
MSI Custom Homes, LLC
Inspiration pour une grande salle de bain principale rustique avec un placard à porte shaker, des portes de placard blanches, une baignoire sur pieds, un carrelage noir et blanc, un mur gris, un sol en marbre, un lavabo encastré, un plan de toilette en marbre, un sol blanc, un plan de toilette blanc, des toilettes cachées, meuble simple vasque, meuble-lavabo encastré, une douche à l'italienne, une cabine de douche à porte battante et un plafond voûté.
Inspiration pour une grande salle de bain principale rustique avec un placard à porte shaker, des portes de placard blanches, une baignoire sur pieds, un carrelage noir et blanc, un mur gris, un sol en marbre, un lavabo encastré, un plan de toilette en marbre, un sol blanc, un plan de toilette blanc, des toilettes cachées, meuble simple vasque, meuble-lavabo encastré, une douche à l'italienne, une cabine de douche à porte battante et un plafond voûté.
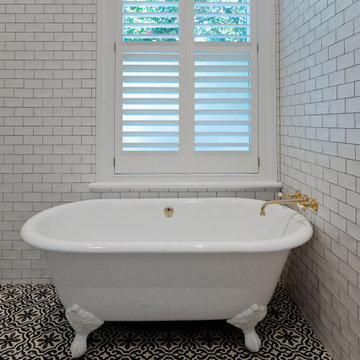
Inspiration pour une petite salle de bain principale traditionnelle avec un placard sans porte, une baignoire sur pieds, un espace douche bain, WC à poser, un carrelage noir et blanc, un carrelage métro, un mur blanc, un sol en carrelage de céramique, une grande vasque, un plan de toilette en surface solide, un sol noir, aucune cabine, un plan de toilette blanc, des toilettes cachées, meuble simple vasque, meuble-lavabo sur pied et un plafond en bois.
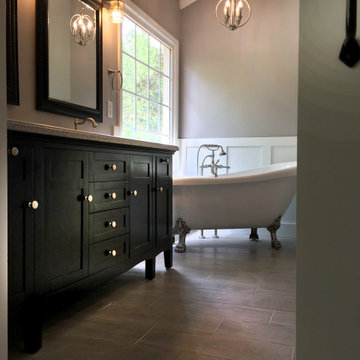
Craftsman/transitional master bathroom by Victor Smith. Featuring a claw foot tub. Heated floors. Sliding barn door.
Idées déco pour une grande douche en alcôve principale craftsman avec un placard à porte shaker, des portes de placard noires, une baignoire sur pieds, un carrelage noir et blanc, des carreaux de béton, un mur gris, carreaux de ciment au sol, un lavabo encastré, un plan de toilette en marbre, un sol gris, une cabine de douche à porte battante et un plan de toilette blanc.
Idées déco pour une grande douche en alcôve principale craftsman avec un placard à porte shaker, des portes de placard noires, une baignoire sur pieds, un carrelage noir et blanc, des carreaux de béton, un mur gris, carreaux de ciment au sol, un lavabo encastré, un plan de toilette en marbre, un sol gris, une cabine de douche à porte battante et un plan de toilette blanc.
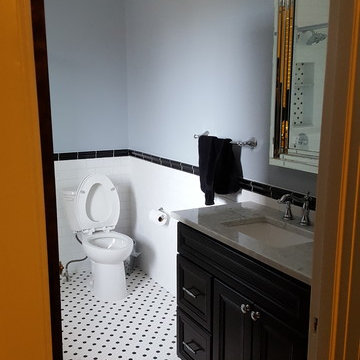
Cette image montre une grande salle de bain traditionnelle pour enfant avec un placard avec porte à panneau encastré, des portes de placard noires, une baignoire sur pieds, une douche d'angle, WC à poser, un carrelage noir et blanc, un carrelage métro, un mur gris, un sol en carrelage de céramique, un lavabo encastré, un plan de toilette en marbre, un sol blanc et une cabine de douche à porte battante.
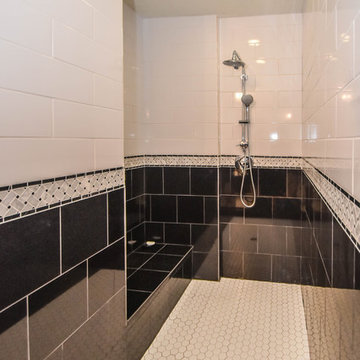
This Houston bathroom features polished chrome and a black-and-white palette, lending plenty of glamour and visual drama.
"We incorporated many of the latest bathroom design trends - like the metallic finish on the claw feet of the tub; crisp, bright whites and the oversized tiles on the shower wall," says Outdoor Homescapes' interior project designer, Lisha Maxey. "But the overall look is classic and elegant and will hold up well for years to come."
As you can see from the "before" pictures, this 300-square foot, long, narrow space has come a long way from its outdated, wallpaper-bordered beginnings.
"The client - a Houston woman who works as a physician's assistant - had absolutely no idea what to do with her bathroom - she just knew she wanted it updated," says Outdoor Homescapes of Houston owner Wayne Franks. "Lisha did a tremendous job helping this woman find her own personal style while keeping the project enjoyable and organized."
Let's start the tour with the new, updated floors. Black-and-white Carrara marble mosaic tile has replaced the old 8-inch tiles. (All the tile, by the way, came from Floor & Décor. So did the granite countertop.)
The walls, meanwhile, have gone from ho-hum beige to Agreeable Gray by Sherwin Williams. (The trim is Reflective White, also by Sherwin Williams.)
Polished "Absolute Black" granite now gleams where the pink-and-gray marble countertops used to be; white vessel bowls have replaced the black undermount black sinks and the cabinets got an update with glass-and-chrome knobs and pulls (note the matching towel bars):
The outdated black tub also had to go. In its place we put a doorless shower.
Across from the shower sits a claw foot tub - a 66' inch Sanford cast iron model in black, with polished chrome Imperial feet. "The waincoting behind it and chandelier above it," notes Maxey, "adds an upscale, finished look and defines the tub area as a separate space."
The shower wall features 6 x 18-inch tiles in a brick pattern - "White Ice" porcelain tile on top, "Absolute Black" granite on the bottom. A beautiful tile mosaic border - Bianco Carrara basketweave marble - serves as an accent ribbon between the two. Covering the shower floor - a classic white porcelain hexagon tile. Mounted above - a polished chrome European rainshower head.
"As always, the client was able to look at - and make changes to - 3D renderings showing how the bathroom would look from every angle when done," says Franks. "Having that kind of control over the details has been crucial to our client satisfaction," says Franks. "And it's definitely paid off for us, in all our great reviews on Houzz and in our Best of Houzz awards for customer service."
And now on to final details!
Accents and décor from Restoration Hardware definitely put Maxey's designer touch on the space - the iron-and-wood French chandelier, polished chrome vanity lights and swivel mirrors definitely knocked this bathroom remodel out of the park!
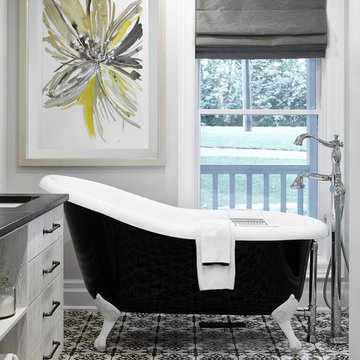
Photo by Valerie Wilcox
Cette photo montre une salle de bain principale chic avec un placard à porte plane, des portes de placard grises, une baignoire sur pieds, un carrelage noir et blanc, un mur gris et du carrelage bicolore.
Cette photo montre une salle de bain principale chic avec un placard à porte plane, des portes de placard grises, une baignoire sur pieds, un carrelage noir et blanc, un mur gris et du carrelage bicolore.
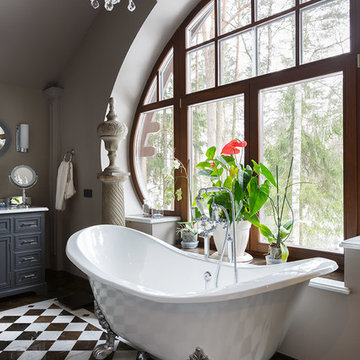
Exemple d'une salle de bain chic avec des portes de placard grises, une baignoire sur pieds, un carrelage noir et blanc, un mur gris et un placard avec porte à panneau encastré.
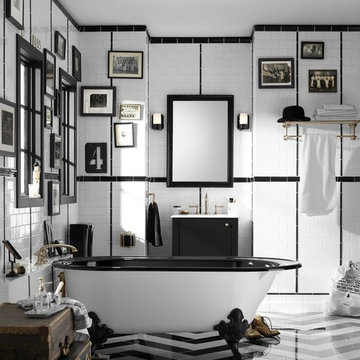
Kohler Iron Works cast iron claw foot tub in black and white.
Réalisation d'une salle de bain principale bohème de taille moyenne avec un placard à porte plane, des portes de placard noires, une baignoire sur pieds, un carrelage noir et blanc, un carrelage métro, un mur blanc, un sol en carrelage de porcelaine, un lavabo intégré et un sol multicolore.
Réalisation d'une salle de bain principale bohème de taille moyenne avec un placard à porte plane, des portes de placard noires, une baignoire sur pieds, un carrelage noir et blanc, un carrelage métro, un mur blanc, un sol en carrelage de porcelaine, un lavabo intégré et un sol multicolore.
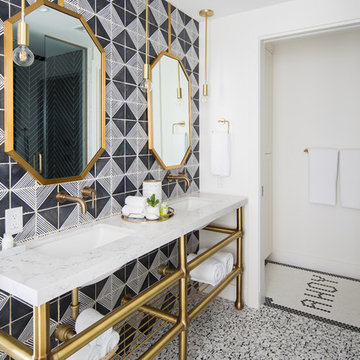
Five residential-style, three-level cottages are located behind the hotel facing 32nd Street. Spanning 1,500 square feet with a kitchen, rooftop deck featuring a fire place + barbeque, two bedrooms and a living room, showcasing masterfully designed interiors. Each cottage is named after the islands in Newport Beach and features a distinctive motif, tapping five elite Newport Beach-based firms: Grace Blu Interior Design, Jennifer Mehditash Design, Brooke Wagner Design, Erica Bryen Design and Blackband Design.
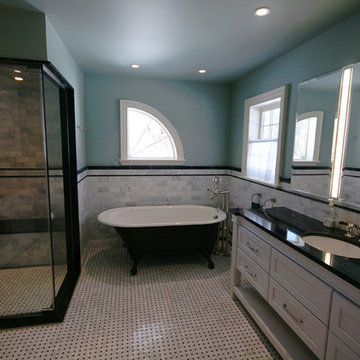
Exemple d'une grande salle de bain principale moderne avec une baignoire sur pieds, une douche d'angle, un carrelage noir et blanc et un mur bleu.

Spaces and Faces Photography
Exemple d'une salle de bain principale chic avec une baignoire sur pieds, un carrelage noir, un carrelage noir et blanc, un carrelage blanc, un carrelage métro, un mur multicolore, un lavabo de ferme et un sol noir.
Exemple d'une salle de bain principale chic avec une baignoire sur pieds, un carrelage noir, un carrelage noir et blanc, un carrelage blanc, un carrelage métro, un mur multicolore, un lavabo de ferme et un sol noir.
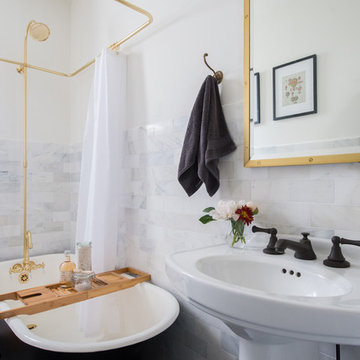
The "before" of this project was an all-out turquoise, 80's style bathroom that was cramped and needed a lot of help. The client wanted a clean, calming bathroom that made full use of the limited space. The apartment was in a prewar building, so we sought to preserve the building's rich history while creating a sleek and modern design.
To open up the space, we switched out an old tub and replaced it with a claw foot tub, then took out the vanity and put in a pedestal sink, making up for the lost storage with a medicine cabinet. Marble subway tiles, brass details, and contrasting black floor tiles add to the industrial charm, creating a chic but clean palette.
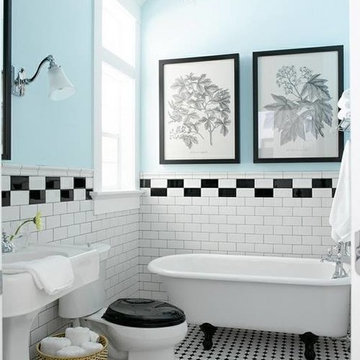
Exemple d'une salle d'eau nature de taille moyenne avec une baignoire sur pieds, WC séparés, un carrelage noir et blanc, un carrelage métro, un mur bleu, un sol en carrelage de céramique, un lavabo de ferme et un sol multicolore.
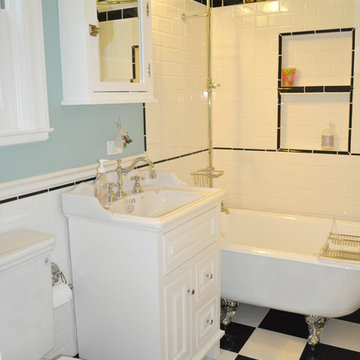
fully renovated/remodeled bathroom in traditional Victorian flat in San Francisco
Inspiration pour une petite salle de bain principale victorienne avec une baignoire sur pieds, un carrelage métro, un placard avec porte à panneau surélevé, des portes de placard blanches, WC séparés, un carrelage noir et blanc, un mur bleu, un sol en carrelage de porcelaine et un plan vasque.
Inspiration pour une petite salle de bain principale victorienne avec une baignoire sur pieds, un carrelage métro, un placard avec porte à panneau surélevé, des portes de placard blanches, WC séparés, un carrelage noir et blanc, un mur bleu, un sol en carrelage de porcelaine et un plan vasque.
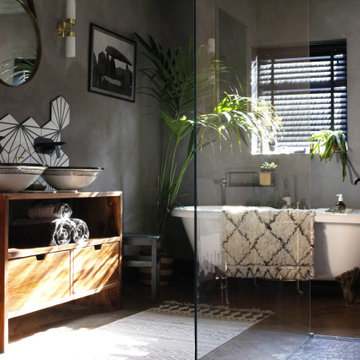
Idées déco pour une grande salle de bain méditerranéenne en bois brun pour enfant avec un placard en trompe-l'oeil, une baignoire sur pieds, une douche ouverte, WC suspendus, un carrelage noir et blanc, des carreaux de céramique, un mur gris, une vasque, un plan de toilette en bois, aucune cabine, meuble double vasque et meuble-lavabo sur pied.
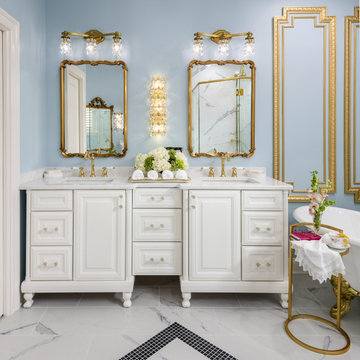
Elegant French country style brings a richness to this Traditional Master bathroom which was completely renovated. The white raised panel cabinets stand out with the petite glass handles for drawer pulls. The gold traditional wall mirrors make a statement with the gold vanity lights dripping with crystals. The visual comfort wall sconce also dripped with crystals creates an ambiance reflecting the light and the blue walls. The classic clawfoot tub make a huge statement to this space. Added to the walls are gold European picture frame boxes that stand tall and linear. There is a black marble mosaic inlay design in the middle of the Carrara marble flooring.
Idées déco de salles de bain avec une baignoire sur pieds et un carrelage noir et blanc
4