Idées déco de salles de bain avec une baignoire sur pieds et un carrelage noir et blanc
Trier par :
Budget
Trier par:Populaires du jour
121 - 140 sur 580 photos
1 sur 3
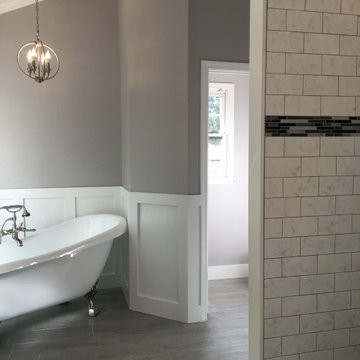
Craftsman/transitional master bathroom by Victor Smith. Featuring a claw foot tub. Heated floors. Sliding barn door.
Inspiration pour une grande douche en alcôve principale craftsman avec un placard à porte shaker, des portes de placard noires, une baignoire sur pieds, un carrelage noir et blanc, des carreaux de béton, un mur gris, carreaux de ciment au sol, un lavabo encastré, un plan de toilette en marbre, un sol gris, une cabine de douche à porte battante et un plan de toilette blanc.
Inspiration pour une grande douche en alcôve principale craftsman avec un placard à porte shaker, des portes de placard noires, une baignoire sur pieds, un carrelage noir et blanc, des carreaux de béton, un mur gris, carreaux de ciment au sol, un lavabo encastré, un plan de toilette en marbre, un sol gris, une cabine de douche à porte battante et un plan de toilette blanc.
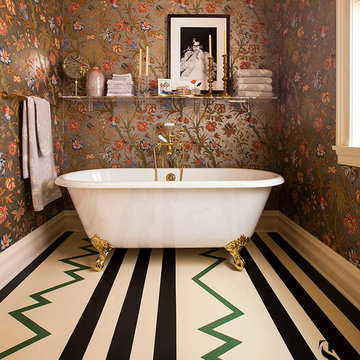
This master bathroom is uber glam with platinum floral wallpaper, hollywood regency vanities topped with calcutta marble and a graphic painted floor. Not to mention the clawfoot tub and brass hardware.
Summer Thornton Design, Inc.
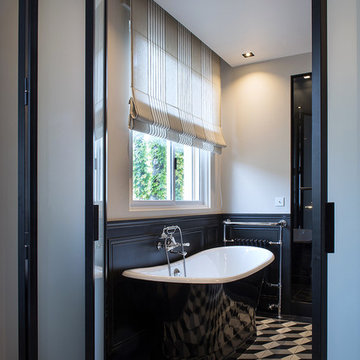
salle de bain
Inspiration pour une douche en alcôve traditionnelle de taille moyenne avec une baignoire sur pieds, WC à poser, un carrelage noir et blanc, un mur gris, un sol en carrelage de céramique et un lavabo de ferme.
Inspiration pour une douche en alcôve traditionnelle de taille moyenne avec une baignoire sur pieds, WC à poser, un carrelage noir et blanc, un mur gris, un sol en carrelage de céramique et un lavabo de ferme.
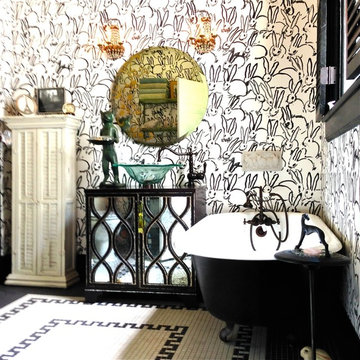
An original old Kohler claw foot bathtub sits on a custom designed black and white tile floor, a vanity made from an Oly cabinet, brass Paris flea market sconces, a custom handmade silk and feather chandelier are surrounded by a rabbit Lee Jofa wallpaper in this eclectic and fun bathroom.
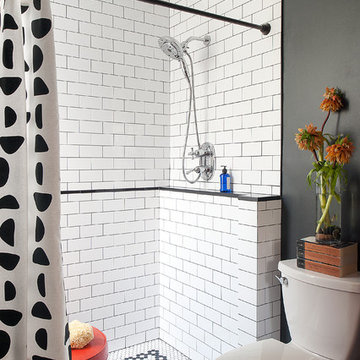
Rebecca McAlpin Photography www.rebeccamcalpin.com
Calfayan Construction www.calfayan.com
Inspiration pour une salle de bain traditionnelle de taille moyenne avec une baignoire sur pieds, une douche d'angle, WC séparés, un carrelage noir et blanc, des carreaux de céramique, un mur gris, un sol en carrelage de céramique, un plan vasque, un plan de toilette en granite, un sol blanc et une cabine de douche avec un rideau.
Inspiration pour une salle de bain traditionnelle de taille moyenne avec une baignoire sur pieds, une douche d'angle, WC séparés, un carrelage noir et blanc, des carreaux de céramique, un mur gris, un sol en carrelage de céramique, un plan vasque, un plan de toilette en granite, un sol blanc et une cabine de douche avec un rideau.
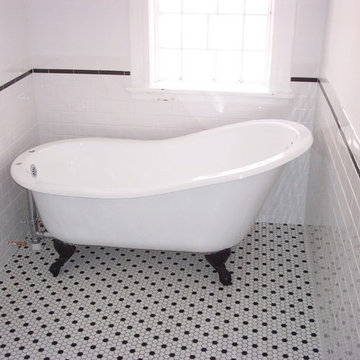
Idée de décoration pour une salle de bain de taille moyenne avec un mur blanc, une baignoire sur pieds, un carrelage noir et blanc, un carrelage métro et un sol en carrelage de terre cuite.
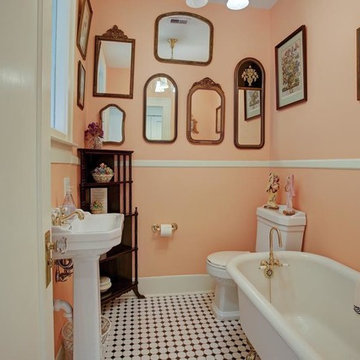
Architect: Morningside Architects, LLP
Contractor: Ista Construction Inc.
Photos: HAR
Idée de décoration pour une petite salle de bain craftsman avec une baignoire sur pieds, WC séparés, un carrelage noir et blanc, des carreaux de céramique, un mur rose, un sol en carrelage de terre cuite et un lavabo de ferme.
Idée de décoration pour une petite salle de bain craftsman avec une baignoire sur pieds, WC séparés, un carrelage noir et blanc, des carreaux de céramique, un mur rose, un sol en carrelage de terre cuite et un lavabo de ferme.
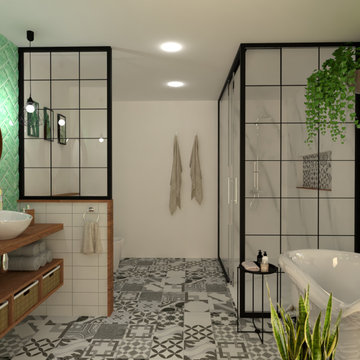
Diseño de baño con bañera de patas, ducha, encimera con dos lavabos y bidé e inodoro escondidos.
Réalisation d'une grande salle de bain grise et blanche minimaliste avec des portes de placard blanches, une baignoire sur pieds, un combiné douche/baignoire, WC séparés, un carrelage noir et blanc, un mur blanc, un sol en carrelage de terre cuite, une vasque, un plan de toilette en bois, une cabine de douche à porte coulissante, des toilettes cachées et meuble double vasque.
Réalisation d'une grande salle de bain grise et blanche minimaliste avec des portes de placard blanches, une baignoire sur pieds, un combiné douche/baignoire, WC séparés, un carrelage noir et blanc, un mur blanc, un sol en carrelage de terre cuite, une vasque, un plan de toilette en bois, une cabine de douche à porte coulissante, des toilettes cachées et meuble double vasque.
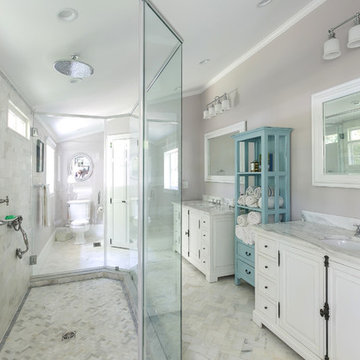
This 1880’s Victorian style home was completely renovated and expanded with a kitchen addition. The charm of the old home was preserved with character features and fixtures throughout the renovation while updating and expanding the home to luxurious modern living.
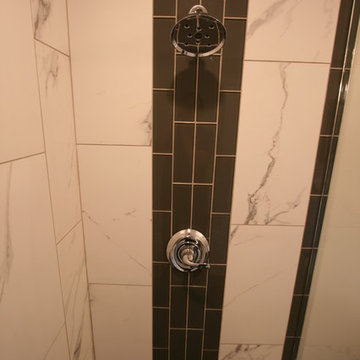
Idées déco pour une salle de bain principale classique de taille moyenne avec un placard avec porte à panneau surélevé, des portes de placard blanches, une baignoire sur pieds, une douche d'angle, un carrelage noir et blanc, des carreaux de porcelaine, un mur beige, un sol en carrelage de terre cuite, un lavabo encastré et un plan de toilette en marbre.
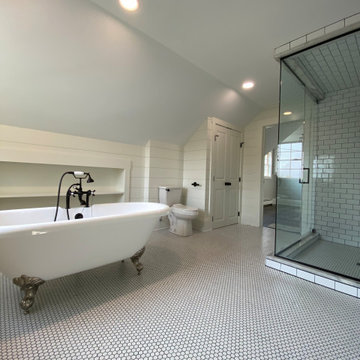
Traditional American farmhouse master suite remodel with large custom steam shower, his and hers vanities, subway tile, slipper clawfoot tub, and mosaic floor
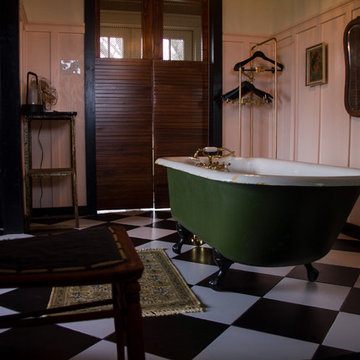
Chelsea Aldrich
Idées déco pour une grande salle de bain principale campagne avec un placard en trompe-l'oeil, une baignoire sur pieds, une douche ouverte, WC à poser, un carrelage noir et blanc, des carreaux de céramique, un mur rose, un sol en carrelage de céramique, une vasque, un plan de toilette en bois, un sol noir, une cabine de douche avec un rideau et un plan de toilette marron.
Idées déco pour une grande salle de bain principale campagne avec un placard en trompe-l'oeil, une baignoire sur pieds, une douche ouverte, WC à poser, un carrelage noir et blanc, des carreaux de céramique, un mur rose, un sol en carrelage de céramique, une vasque, un plan de toilette en bois, un sol noir, une cabine de douche avec un rideau et un plan de toilette marron.
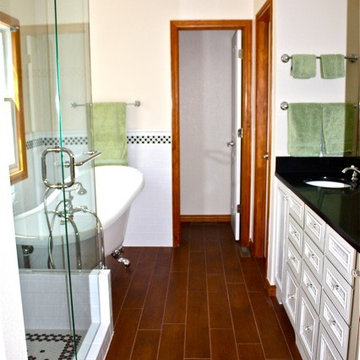
This traditional bathroom with bead board inset into cabinets door style with a black glaze to offset the absolute black counter tops and accent tile work.
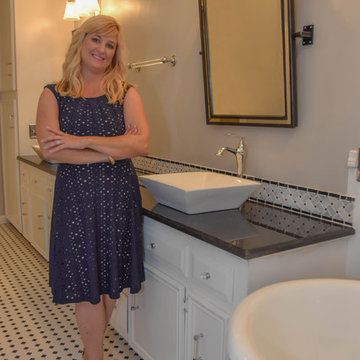
This Houston bathroom remodel is timeless, yet on-trend - with creative tile patterns, polished chrome and a black-and-white palette lending plenty of glamour and visual drama.
"We incorporated many of the latest bathroom design trends - like the metallic finish on the claw feet of the tub; crisp, bright whites and the oversized tiles on the shower wall," says Outdoor Homescapes' interior project designer, Lisha Maxey. "But the overall look is classic and elegant and will hold up well for years to come."
As you can see from the "before" pictures, this 300-square foot, long, narrow space has come a long way from its outdated, wallpaper-bordered beginnings.
"The client - a Houston woman who works as a physician's assistant - had absolutely no idea what to do with her bathroom - she just knew she wanted it updated," says Outdoor Homescapes of Houston owner Wayne Franks. "Lisha did a tremendous job helping this woman find her own personal style while keeping the project enjoyable and organized."
Let's start the tour with the new, updated floors. Black-and-white Carrara marble mosaic tile has replaced the old 8-inch tiles. (All the tile, by the way, came from Floor & Décor. So did the granite countertop.)
The walls, meanwhile, have gone from ho-hum beige to Agreeable Gray by Sherwin Williams. (The trim is Reflective White, also by Sherwin Williams.)
Polished "Absolute Black" granite now gleams where the pink-and-gray marble countertops used to be; white vessel bowls have replaced the black undermount black sinks and the cabinets got an update with glass-and-chrome knobs and pulls (note the matching towel bars):
The outdated black tub also had to go. In its place we put a doorless shower.
Across from the shower sits a claw foot tub - a 66' inch Sanford cast iron model in black, with polished chrome Imperial feet. "The waincoting behind it and chandelier above it," notes Maxey, "adds an upscale, finished look and defines the tub area as a separate space."
The shower wall features 6 x 18-inch tiles in a brick pattern - "White Ice" porcelain tile on top, "Absolute Black" granite on the bottom. A beautiful tile mosaic border - Bianco Carrara basketweave marble - serves as an accent ribbon between the two. Covering the shower floor - a classic white porcelain hexagon tile. Mounted above - a polished chrome European rainshower head.
"As always, the client was able to look at - and make changes to - 3D renderings showing how the bathroom would look from every angle when done," says Franks. "Having that kind of control over the details has been crucial to our client satisfaction," says Franks. "And it's definitely paid off for us, in all our great reviews on Houzz and in our Best of Houzz awards for customer service."
And now on to final details!
Accents and décor from Restoration Hardware definitely put Maxey's designer touch on the space - the iron-and-wood French chandelier, polished chrome vanity lights and swivel mirrors definitely knocked this bathroom remodel out of the park!
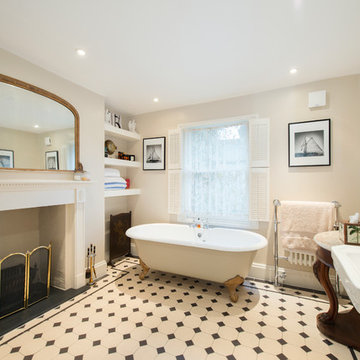
Traditional British bathroom with a beautiful clawed freestanding bath and fireplace.
Idées déco pour une salle de bain victorienne de taille moyenne pour enfant avec une baignoire sur pieds, un combiné douche/baignoire, un carrelage noir et blanc et un sol en carrelage de céramique.
Idées déco pour une salle de bain victorienne de taille moyenne pour enfant avec une baignoire sur pieds, un combiné douche/baignoire, un carrelage noir et blanc et un sol en carrelage de céramique.
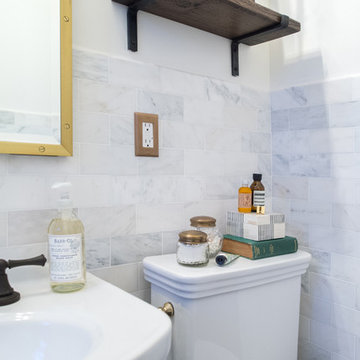
The "before" of this project was an all-out turquoise, 80's style bathroom that was cramped and needed a lot of help. The client wanted a clean, calming bathroom that made full use of the limited space. The apartment was in a prewar building, so we sought to preserve the building's rich history while creating a sleek and modern design.
To open up the space, we switched out an old tub and replaced it with a claw foot tub, then took out the vanity and put in a pedestal sink, making up for the lost storage with a medicine cabinet. Marble subway tiles, brass details, and contrasting black floor tiles add to the industrial charm, creating a chic but clean palette.
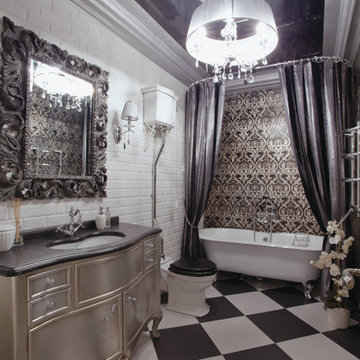
Idées déco pour une grande salle de bain principale classique avec une baignoire sur pieds, WC séparés, un mur blanc, un lavabo encastré, un placard avec porte à panneau surélevé, des portes de placard beiges, un carrelage blanc, un carrelage noir et blanc, un sol en carrelage de céramique et une cabine de douche avec un rideau.

Idées déco pour une salle de bain principale contemporaine de taille moyenne avec un placard à porte vitrée, des portes de placard noires, une baignoire sur pieds, une douche ouverte, WC à poser, un carrelage noir et blanc, du carrelage en marbre, un mur blanc, un sol en carrelage de céramique, un lavabo suspendu, un plan de toilette en carrelage, un sol noir, aucune cabine, un plan de toilette blanc, une niche, meuble double vasque, meuble-lavabo encastré, un plafond à caissons et du lambris de bois.
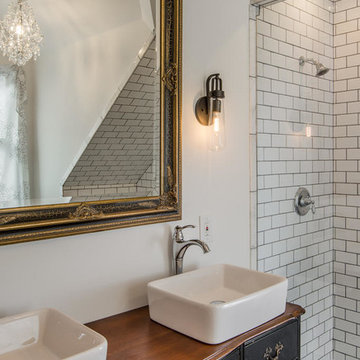
A leaky garden tub is replaced by a walk-in shower featuring marble bullnose accents. The homeowner found the dresser on Craigslist and refinished it for a shabby-chic vanity with sleek modern vessel sinks. Beadboard wainscoting dresses up the walls and lends the space a chabby-chic feel.
Garrett Buell
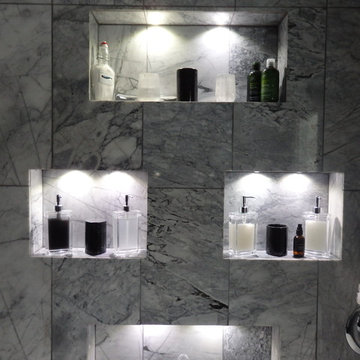
Idée de décoration pour une salle de bain principale de taille moyenne avec un placard en trompe-l'oeil, une baignoire sur pieds, une douche ouverte, un carrelage noir et blanc, un carrelage de pierre et une vasque.
Idées déco de salles de bain avec une baignoire sur pieds et un carrelage noir et blanc
7