Idées déco de salles de bain avec une baignoire sur pieds et un mur vert
Trier par :
Budget
Trier par:Populaires du jour
101 - 120 sur 770 photos
1 sur 3
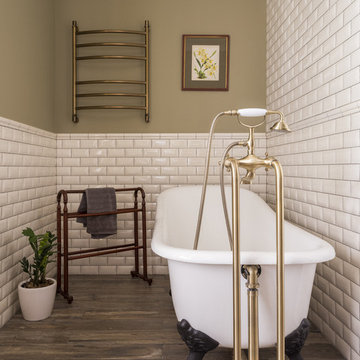
Photo by: Дина Александрова © 2018 Houzz
Съемка для статьи: https://www.houzz.ru/ideabooks/112979601
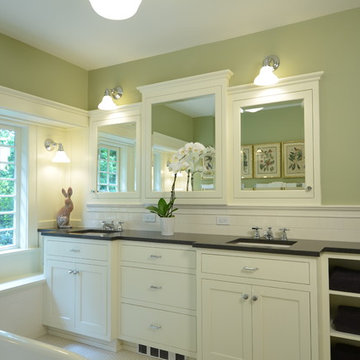
The homeowners desired a more usable layout with timeless appeal in keeping with their historic home. New vanity cabinets with smart storage replaced pedestal sinks. The custom built-in medicine cabinets provide additional spots for bathroom necessities. Classic finishes, black and white hex tile floors, and a soothing green keep the space looking fresh while tying it into the historic roots of the home.
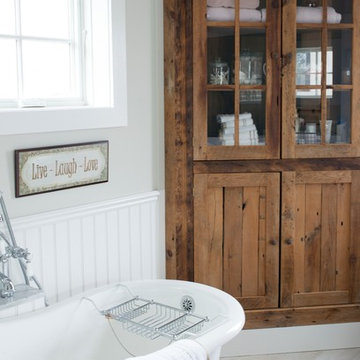
Photography by Stacy Bass. www.stacybassphotography.com
Réalisation d'une salle de bain principale champêtre en bois brun avec un placard à porte vitrée, une baignoire sur pieds, un mur vert, un sol en carrelage de porcelaine et un sol beige.
Réalisation d'une salle de bain principale champêtre en bois brun avec un placard à porte vitrée, une baignoire sur pieds, un mur vert, un sol en carrelage de porcelaine et un sol beige.
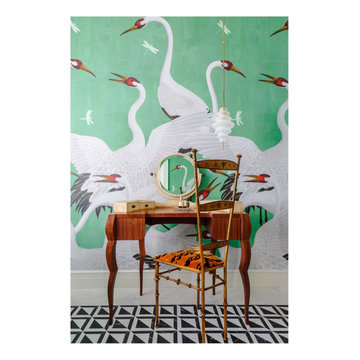
A modern graphic B&W marble anchors the primary bedroom’s en suite bathroom. Gucci heron wallpaper wrap the walls and a vintage vanity table of Macasser Ebony sits adjacent to the new cantilever vanity sinks. A custom colored claw foot tub sits below the window.
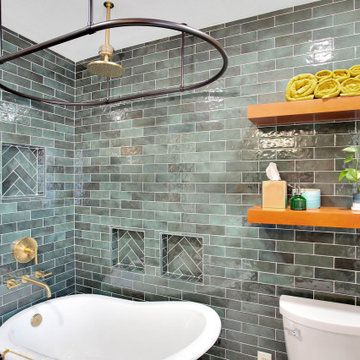
Idée de décoration pour une salle de bain vintage de taille moyenne avec un placard à porte plane, des portes de placard marrons, une baignoire sur pieds, un combiné douche/baignoire, un carrelage vert, des carreaux de céramique, un mur vert, un lavabo encastré, un sol blanc, un plan de toilette blanc, une niche et meuble-lavabo encastré.
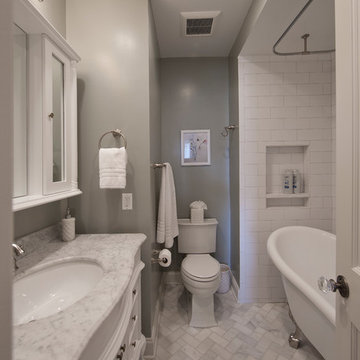
Kenneth M Wyner Photography
Exemple d'une petite salle de bain principale chic avec un placard en trompe-l'oeil, des portes de placard blanches, une baignoire sur pieds, un combiné douche/baignoire, WC séparés, un carrelage blanc, un carrelage métro, un mur vert, un sol en marbre, un lavabo encastré et un plan de toilette en marbre.
Exemple d'une petite salle de bain principale chic avec un placard en trompe-l'oeil, des portes de placard blanches, une baignoire sur pieds, un combiné douche/baignoire, WC séparés, un carrelage blanc, un carrelage métro, un mur vert, un sol en marbre, un lavabo encastré et un plan de toilette en marbre.
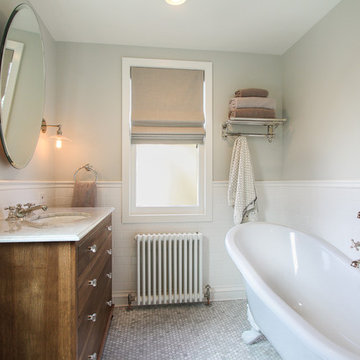
By Thrive Design Group
Cette image montre une salle de bain principale traditionnelle en bois brun de taille moyenne avec un lavabo encastré, un placard à porte plane, un plan de toilette en marbre, une baignoire sur pieds, une douche ouverte, un carrelage blanc, un carrelage gris, un carrelage multicolore, un carrelage métro, un sol en carrelage de terre cuite, WC séparés, un mur vert et un sol gris.
Cette image montre une salle de bain principale traditionnelle en bois brun de taille moyenne avec un lavabo encastré, un placard à porte plane, un plan de toilette en marbre, une baignoire sur pieds, une douche ouverte, un carrelage blanc, un carrelage gris, un carrelage multicolore, un carrelage métro, un sol en carrelage de terre cuite, WC séparés, un mur vert et un sol gris.
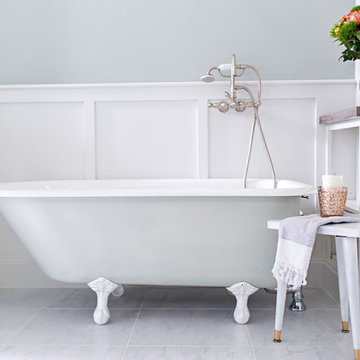
Laurie Perez
Aménagement d'une très grande salle de bain principale classique avec un lavabo encastré, un placard avec porte à panneau surélevé, des portes de placard blanches, un plan de toilette en calcaire, une baignoire sur pieds, une douche double, WC séparés, un carrelage blanc, des carreaux de porcelaine, un mur vert et un sol en marbre.
Aménagement d'une très grande salle de bain principale classique avec un lavabo encastré, un placard avec porte à panneau surélevé, des portes de placard blanches, un plan de toilette en calcaire, une baignoire sur pieds, une douche double, WC séparés, un carrelage blanc, des carreaux de porcelaine, un mur vert et un sol en marbre.
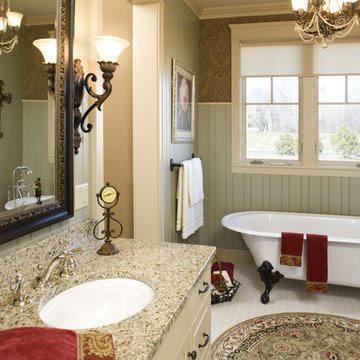
Photography: Landmark Photography
Aménagement d'une grande douche en alcôve principale campagne avec un placard avec porte à panneau surélevé, des portes de placard beiges, une baignoire sur pieds, un carrelage blanc, des carreaux de céramique, un mur vert, un sol en carrelage de céramique, un lavabo suspendu et un plan de toilette en granite.
Aménagement d'une grande douche en alcôve principale campagne avec un placard avec porte à panneau surélevé, des portes de placard beiges, une baignoire sur pieds, un carrelage blanc, des carreaux de céramique, un mur vert, un sol en carrelage de céramique, un lavabo suspendu et un plan de toilette en granite.

Compact and Unique with a Chic Sophisticated Style.
Cette photo montre une petite salle de bain principale bord de mer en bois avec un placard à porte affleurante, des portes de placard blanches, une baignoire sur pieds, un espace douche bain, WC à poser, un carrelage blanc, des carreaux de céramique, un mur vert, un sol en carrelage de céramique, un plan vasque, un plan de toilette en quartz, un sol gris, une cabine de douche à porte battante, un plan de toilette blanc, meuble simple vasque et meuble-lavabo encastré.
Cette photo montre une petite salle de bain principale bord de mer en bois avec un placard à porte affleurante, des portes de placard blanches, une baignoire sur pieds, un espace douche bain, WC à poser, un carrelage blanc, des carreaux de céramique, un mur vert, un sol en carrelage de céramique, un plan vasque, un plan de toilette en quartz, un sol gris, une cabine de douche à porte battante, un plan de toilette blanc, meuble simple vasque et meuble-lavabo encastré.
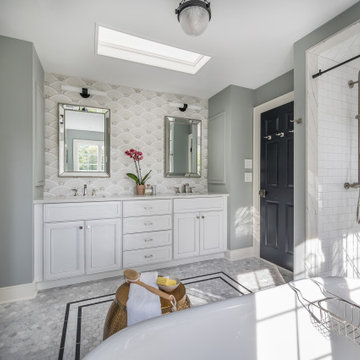
This primary en suite bath by Galaxy Building features a deep soaking tub, large shower, toilet compartment, custom vanity, skylight and tiled wall/backsplash. In House Photography
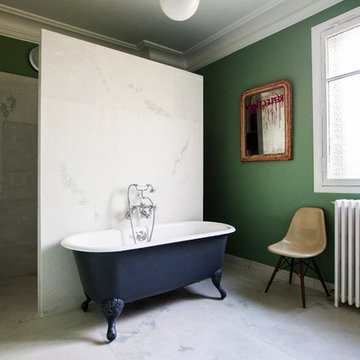
©Stylianos Papardelas.
Tout le contenu de ce profil 2designarchitecture, textes et images, sont tous droits réservés
Idées déco pour une grande salle de bain principale contemporaine avec une baignoire sur pieds, une douche à l'italienne, un carrelage blanc et un mur vert.
Idées déco pour une grande salle de bain principale contemporaine avec une baignoire sur pieds, une douche à l'italienne, un carrelage blanc et un mur vert.
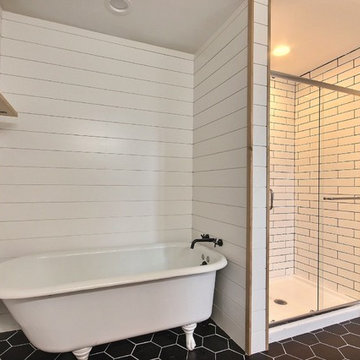
We switched out the old bathtub for this amazing 80 year old claw foot tub! We used a black faucet for the tub and shower in this bathroom. We also added shiplap to the walls in this bathroom to give it some texture. Finally we added natural wood shelves with black brackets.
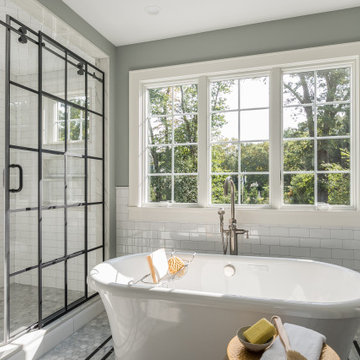
This primary en suite bath by Galaxy Building features a deep soaking tub, large shower, toilet compartment, custom vanity, skylight and tiled wall/backsplash. In House Photography
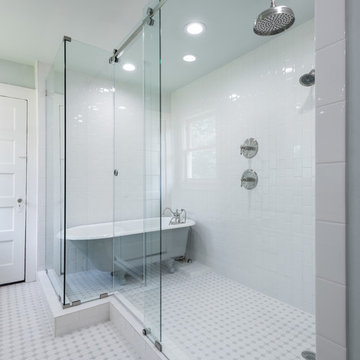
Lewisville, TX - Our clients requested a downstairs master suite that included: reusing the 1910 original tub, walk in multiple head shower, private toilet area, double vanities, and a second closet for her. By using gray, crisp white and spa blue we transformed this space to include everything on their wish list. The tub was refinished and enclosed along with the new rain shower in a separate "wet area" using a glass barn style door at the entrance to eliminate the door swing. The double vanity has lots of storage with a mirror to the ceiling and wall sconces to give a bright airy feel to the space. The additional closet for her (his closet is in the master bedroom) uses a pocket door to maximize the bathroom space. The other original items from the house (window, pedestal sink, commode) were used in the newly designed powder bath between the mudroom and kitchen.
Michael Hunter Photography
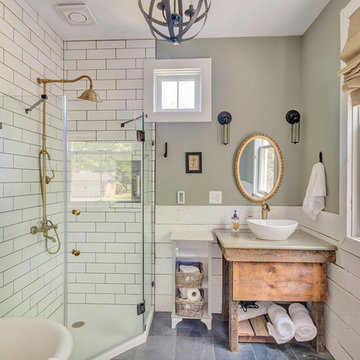
Aménagement d'une salle d'eau en bois vieilli avec une baignoire sur pieds, une douche d'angle, une vasque, une cabine de douche à porte battante, un placard sans porte, un carrelage blanc, un carrelage métro, un mur vert, un sol gris et un plan de toilette beige.
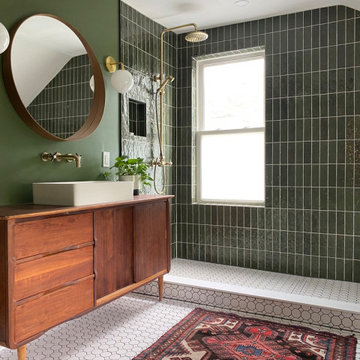
Mid-century modern inspired bathroom. Earthy with lots of texture and warmth.
Cette photo montre une salle de bain principale rétro en bois brun de taille moyenne avec une baignoire sur pieds, une douche ouverte, un bidet, un carrelage vert, des carreaux de céramique, un mur vert, carreaux de ciment au sol, une vasque, un sol blanc, aucune cabine, un banc de douche, meuble simple vasque et meuble-lavabo sur pied.
Cette photo montre une salle de bain principale rétro en bois brun de taille moyenne avec une baignoire sur pieds, une douche ouverte, un bidet, un carrelage vert, des carreaux de céramique, un mur vert, carreaux de ciment au sol, une vasque, un sol blanc, aucune cabine, un banc de douche, meuble simple vasque et meuble-lavabo sur pied.
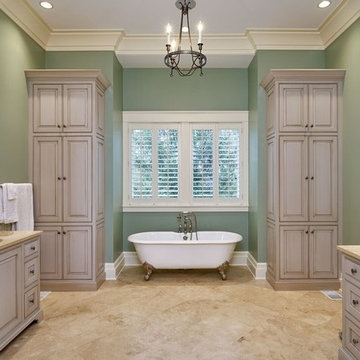
Réalisation d'une grande salle de bain principale tradition avec une baignoire sur pieds, un mur vert, un lavabo encastré, un placard avec porte à panneau surélevé, des portes de placard grises, un carrelage beige, des carreaux de porcelaine, un sol en carrelage de porcelaine et un plan de toilette en granite.
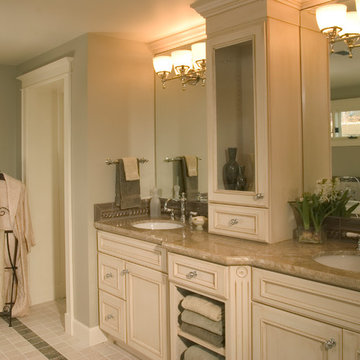
This project was a total re-imagining of a 1970’s northwest contemporary home that needed to be completely remodeled to optimize its waterfront location. The remodel included changing the style of the home from contemporary to Tuscan traditional and making every space new again. The existing home had 7’6″ ceilings in the basement area. One of the unique things we undertook during the renovation was raising the basement ceiling by two feet creating a much brighter, more inviting space.
The main kitchen features granite countertops, a farm-style apron sink with bridge faucet, an over the range pot-filler and natural travertine backsplash. There is also a second kitchen downstairs with access to the pool and beach areas perfectly suited for entertaining.
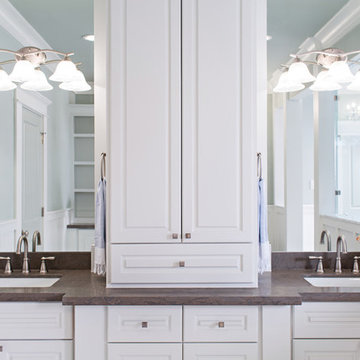
Laurie Perez
Idées déco pour une très grande salle de bain principale classique avec un lavabo encastré, un placard avec porte à panneau surélevé, des portes de placard blanches, un plan de toilette en calcaire, une baignoire sur pieds, une douche double, WC séparés, un carrelage blanc, des carreaux de porcelaine, un mur vert et un sol en marbre.
Idées déco pour une très grande salle de bain principale classique avec un lavabo encastré, un placard avec porte à panneau surélevé, des portes de placard blanches, un plan de toilette en calcaire, une baignoire sur pieds, une douche double, WC séparés, un carrelage blanc, des carreaux de porcelaine, un mur vert et un sol en marbre.
Idées déco de salles de bain avec une baignoire sur pieds et un mur vert
6