Idées déco de salles de bain avec une baignoire sur pieds et un mur vert
Trier par :
Budget
Trier par:Populaires du jour
161 - 180 sur 770 photos
1 sur 3

Re fresh of hall bath in 1898 home
Idée de décoration pour une petite salle d'eau victorienne avec un placard à porte shaker, des portes de placard blanches, une baignoire sur pieds, une douche à l'italienne, un mur vert, un sol en carrelage de porcelaine, un lavabo encastré, un plan de toilette en marbre, un sol blanc, un plan de toilette blanc, meuble simple vasque, meuble-lavabo sur pied et du papier peint.
Idée de décoration pour une petite salle d'eau victorienne avec un placard à porte shaker, des portes de placard blanches, une baignoire sur pieds, une douche à l'italienne, un mur vert, un sol en carrelage de porcelaine, un lavabo encastré, un plan de toilette en marbre, un sol blanc, un plan de toilette blanc, meuble simple vasque, meuble-lavabo sur pied et du papier peint.
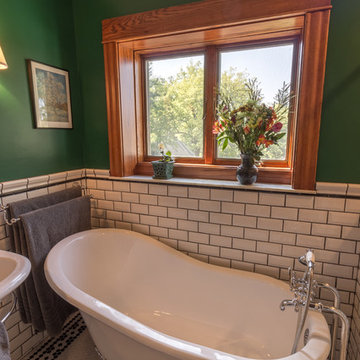
These homeowners came to us with an outdated and non functional bathroom space – the tub/shower was a badly installed handicapped tub in a very small bathroom. An adjacent room was so small, they couldn’t even use it for a bedroom, so they asked to take some space from that room to make a walk in shower, and then convert the remaining space to a walk in closet down the line. With a love for the age, history and character of the home, and a sharp eye for detail, the homeowners requested a strictly traditional style for their 1902 home’s new space.Beveled subway tiles, traditional bordered hexagon tile, chrome and porcelain fixtures, and oak millwork were used in order to create the feel that this bathroom has always been there. A boxed window was created to let more light into the space and sits over the new clawfoot tub. The walk-in shower is decked out with chrome fixtures, and a bench for comfort, and was designed with the intention to age gracefully in place. In the end, the black, white and emerald green color scheme are complemented by the warm oak wood and create a traditional oasis for the homeowners to enjoy for years to come.
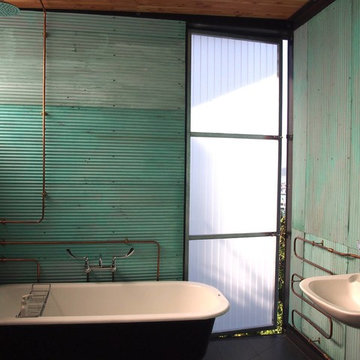
This bathroom was fittted out with aged baby corrugated iron, exposed copper pipes for the towel rail and all surface mounted taps were sourced and upcycled from a hospital.
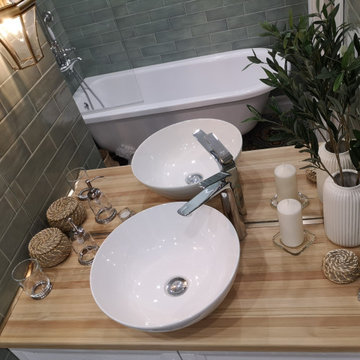
Aménagement d'une salle de bain principale et blanche et bois méditerranéenne de taille moyenne avec un placard avec porte à panneau encastré, des portes de placard blanches, une baignoire sur pieds, un combiné douche/baignoire, un carrelage vert, des carreaux de céramique, un mur vert, un sol en carrelage de porcelaine, un lavabo posé, un plan de toilette en bois, un sol vert, une cabine de douche avec un rideau, un plan de toilette beige, meuble simple vasque et meuble-lavabo suspendu.
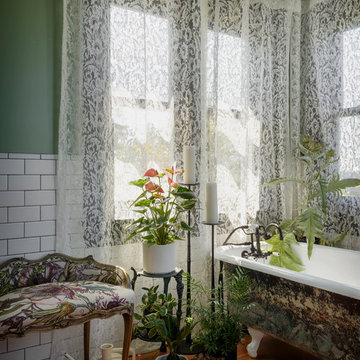
Aaron Leitz
Inspiration pour une petite salle de bain principale traditionnelle avec une baignoire sur pieds, un carrelage blanc, des carreaux de céramique, un mur vert, un sol en bois brun et un sol marron.
Inspiration pour une petite salle de bain principale traditionnelle avec une baignoire sur pieds, un carrelage blanc, des carreaux de céramique, un mur vert, un sol en bois brun et un sol marron.
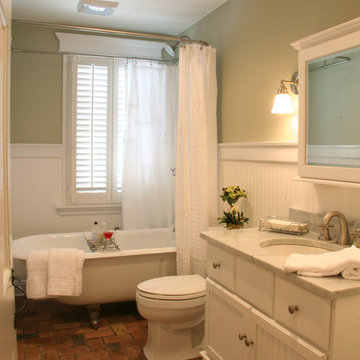
See "Cottage Kitchen in Elburn" for the kitchen featured in this description
Located on a partially wooded lot in Elburn, Illinois, this home needed an eye-catching interior redo to match the unique period exterior. The residence was originally designed by Bow House, a company that reproduces the look of 300-year old bow roof Cape-Cod style homes. Since typical kitchens in old Cape Cod-style homes tend to run a bit small- or as some would like to say, cozy – this kitchen was in need of plenty of efficient storage to house a modern day family of three.
Advance Design Studio, Ltd. was able to evaluate the kitchen’s adjacent spaces and determine that there were several walls that could be relocated to allow for more usable space in the kitchen. The refrigerator was moved to the newly excavated space and incorporated into a handsome dinette, an intimate banquette, and a new coffee bar area. This allowed for more countertop and prep space in the primary area of the kitchen. It now became possible to incorporate a ball and claw foot tub and a larger vanity in the elegant new full bath that was once just an adjacent guest powder room.
Reclaimed vintage Chicago brick paver flooring was carefully installed in a herringbone pattern to give the space a truly unique touch and feel. And to top off this revamped redo, a handsome custom green-toned island with a distressed black walnut counter top graces the center of the room, the perfect final touch in this charming little kitchen.
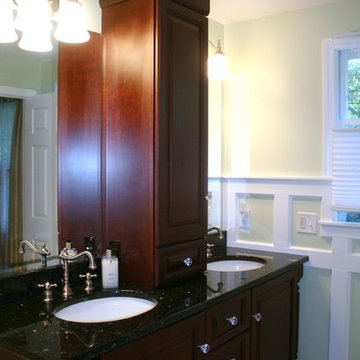
Idée de décoration pour une grande salle de bain principale tradition en bois foncé avec un placard avec porte à panneau surélevé, un plan de toilette en marbre, un carrelage blanc, un carrelage métro, une baignoire sur pieds, une douche ouverte, WC séparés, un lavabo intégré, un mur vert et un sol en carrelage de porcelaine.
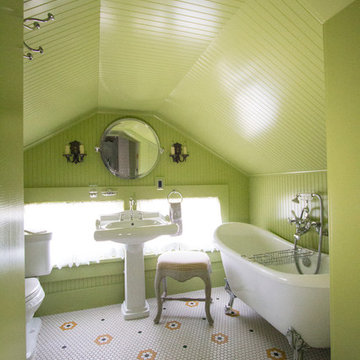
Guest Bathroom all in beadboard
Exemple d'une salle de bain craftsman de taille moyenne avec une baignoire sur pieds, WC séparés, un carrelage multicolore, des carreaux de porcelaine, un mur vert, un sol en carrelage de terre cuite et un lavabo de ferme.
Exemple d'une salle de bain craftsman de taille moyenne avec une baignoire sur pieds, WC séparés, un carrelage multicolore, des carreaux de porcelaine, un mur vert, un sol en carrelage de terre cuite et un lavabo de ferme.
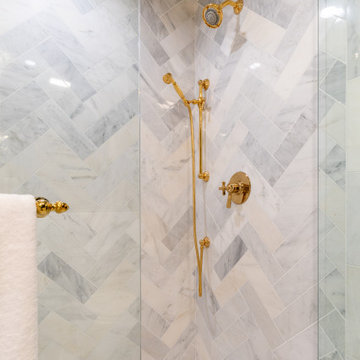
There are all the details and classical touches of a grand Parisian hotel in this his and her master bathroom and closet remodel. This space features marble wainscotting, deep jewel tone colors, a clawfoot tub by Victoria & Albert, chandelier lighting, and gold accents throughout.
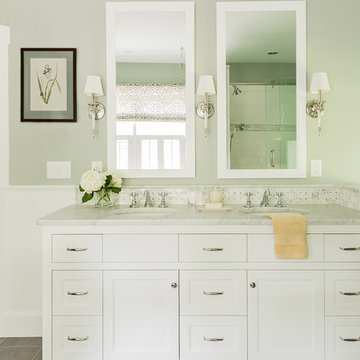
This master bathroom remodel was part of a larger renovation of a historic home located next to the campus of Phillips Academy in Andover. This bright, crisp, classically styled room hearkens back to earlier times. The room features a hand painted custom double vanity with white carrara marble countertop and carrara basketweave backsplash. The sinks are Toto undermounts with Rohl faucets. Sconces by Hudson Valley; floor is 12.x24 ceramic tile in Dove Gray
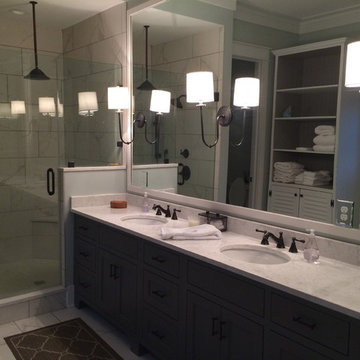
Cette photo montre une douche en alcôve principale chic de taille moyenne avec un placard sans porte, des portes de placard blanches, une baignoire sur pieds, WC à poser, un carrelage blanc, un carrelage gris, un mur vert, un lavabo encastré, du carrelage en marbre, un sol en carrelage de céramique et un plan de toilette en stéatite.
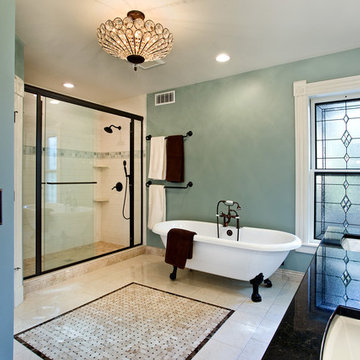
Patrick O'Loughlin, Content Craftsmen
Aménagement d'une salle de bain principale victorienne avec une baignoire sur pieds, une douche double, un carrelage blanc, un mur vert, un sol en carrelage de porcelaine et un lavabo encastré.
Aménagement d'une salle de bain principale victorienne avec une baignoire sur pieds, une douche double, un carrelage blanc, un mur vert, un sol en carrelage de porcelaine et un lavabo encastré.
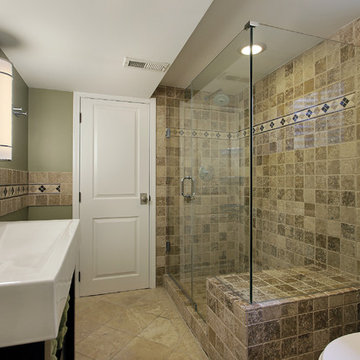
Cette photo montre une salle de bain principale tendance en bois foncé de taille moyenne avec un lavabo posé, un placard sans porte, un plan de toilette en marbre, une baignoire sur pieds, une douche ouverte, WC séparés, un carrelage beige, des carreaux en terre cuite, un mur vert et un sol en travertin.
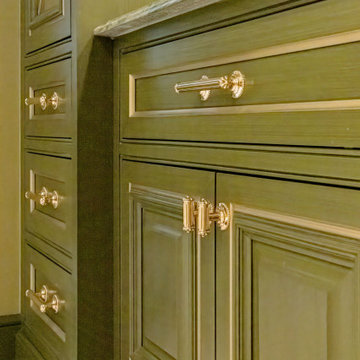
Réalisation d'une salle de bain victorienne avec des portes de placards vertess, une baignoire sur pieds, un mur vert, des toilettes cachées et meuble-lavabo encastré.
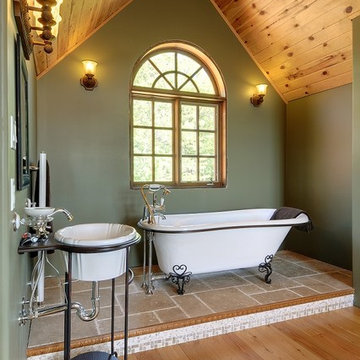
Exemple d'une salle de bain avec une baignoire sur pieds, un carrelage beige, des carreaux de céramique, un mur vert, un sol en bois brun et un lavabo de ferme.
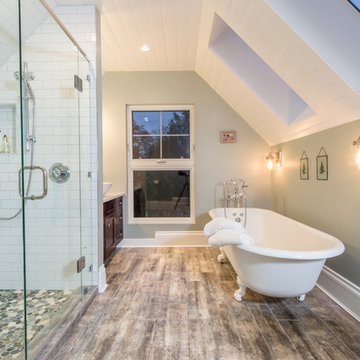
Idée de décoration pour une salle de bain principale champêtre en bois foncé de taille moyenne avec un placard à porte shaker, une baignoire sur pieds, une douche d'angle, WC séparés, un carrelage blanc, un carrelage métro, un mur vert, un sol en carrelage de porcelaine, une vasque, un plan de toilette en quartz modifié, un sol gris et une cabine de douche à porte battante.
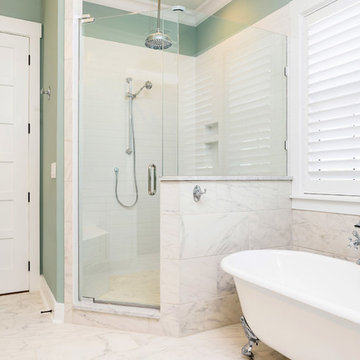
Discover Glenn Layton Homes' coastal style homes in Atlantic Beach Country Club, a beautiful custom home community, located in Atlantic Beach, Florida.
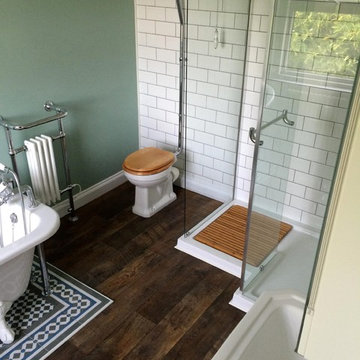
Ashley & Green Ltd
Idées déco pour une salle de bain victorienne avec une baignoire sur pieds, une douche ouverte, WC séparés, des carreaux de céramique, un mur vert, un sol en carrelage de céramique et un lavabo de ferme.
Idées déco pour une salle de bain victorienne avec une baignoire sur pieds, une douche ouverte, WC séparés, des carreaux de céramique, un mur vert, un sol en carrelage de céramique et un lavabo de ferme.
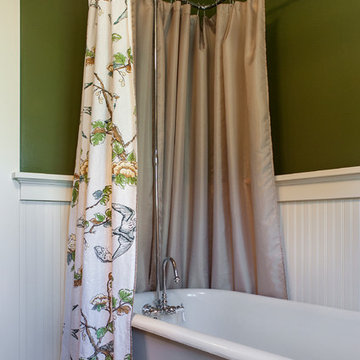
Photo: Eckert & Eckert Photography
Cette image montre une salle de bain craftsman de taille moyenne pour enfant avec un placard à porte shaker, des portes de placard blanches, un plan de toilette en bois, une baignoire sur pieds, un combiné douche/baignoire, un mur vert et un sol en carrelage de terre cuite.
Cette image montre une salle de bain craftsman de taille moyenne pour enfant avec un placard à porte shaker, des portes de placard blanches, un plan de toilette en bois, une baignoire sur pieds, un combiné douche/baignoire, un mur vert et un sol en carrelage de terre cuite.
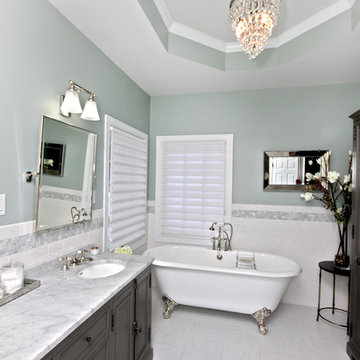
Evan Owen photographer.
Our clients did their homework and already knew the items they wanted in their master bathroom but needed our help creating a beautiful design and bringing this renovation to fruition.
Idées déco de salles de bain avec une baignoire sur pieds et un mur vert
9