Idées déco de salles de bain avec une baignoire sur pieds et un sol en marbre
Trier par :
Budget
Trier par:Populaires du jour
81 - 100 sur 2 380 photos
1 sur 3
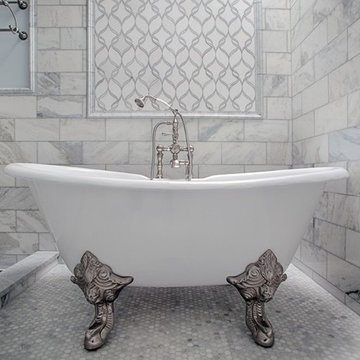
Iris Bachman Photography
Aménagement d'une salle de bain principale classique de taille moyenne avec un placard avec porte à panneau encastré, des portes de placard grises, une douche ouverte, WC séparés, un carrelage blanc, un mur beige, un lavabo encastré, un sol blanc, aucune cabine, une baignoire sur pieds, du carrelage en marbre et un sol en marbre.
Aménagement d'une salle de bain principale classique de taille moyenne avec un placard avec porte à panneau encastré, des portes de placard grises, une douche ouverte, WC séparés, un carrelage blanc, un mur beige, un lavabo encastré, un sol blanc, aucune cabine, une baignoire sur pieds, du carrelage en marbre et un sol en marbre.
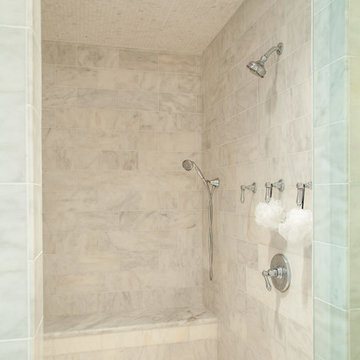
Troy Glasgow
Idée de décoration pour une grande douche en alcôve principale tradition avec un placard avec porte à panneau encastré, des portes de placard blanches, une baignoire sur pieds, WC à poser, un carrelage gris, un mur beige, un sol en marbre, un lavabo encastré, un plan de toilette en marbre, un carrelage de pierre, un sol gris et une cabine de douche à porte battante.
Idée de décoration pour une grande douche en alcôve principale tradition avec un placard avec porte à panneau encastré, des portes de placard blanches, une baignoire sur pieds, WC à poser, un carrelage gris, un mur beige, un sol en marbre, un lavabo encastré, un plan de toilette en marbre, un carrelage de pierre, un sol gris et une cabine de douche à porte battante.
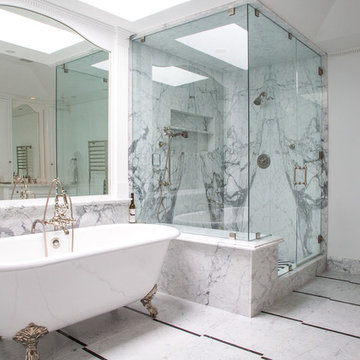
White Walls and Marble detailed master bathroom with Rue Pierre Blanc floor tile with offset Negro Marquina black detailing. Carrara slabs were used for the shower walls and behind the bathtub. The freestanding bathtub is from Sunrise. Plumbing fixtures are from California Faucets Margaux collection.
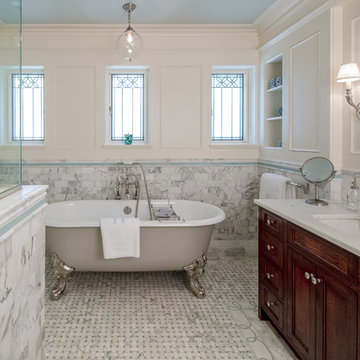
BRANDON STENGEL
Inspiration pour une grande salle de bain principale traditionnelle en bois foncé avec un lavabo encastré, un plan de toilette en marbre, une baignoire sur pieds, une douche ouverte, un carrelage de pierre, un mur blanc, un sol en marbre, un carrelage gris, un carrelage blanc et un placard avec porte à panneau encastré.
Inspiration pour une grande salle de bain principale traditionnelle en bois foncé avec un lavabo encastré, un plan de toilette en marbre, une baignoire sur pieds, une douche ouverte, un carrelage de pierre, un mur blanc, un sol en marbre, un carrelage gris, un carrelage blanc et un placard avec porte à panneau encastré.
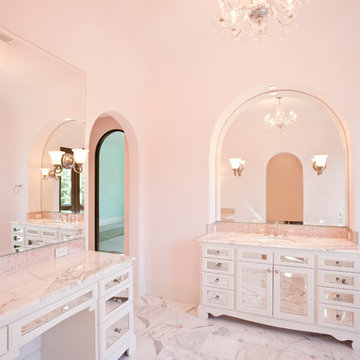
Photography: Julie Soefer
Réalisation d'une très grande douche en alcôve méditerranéenne pour enfant avec une vasque, un placard à porte vitrée, des portes de placard blanches, un plan de toilette en marbre, une baignoire sur pieds, WC séparés, un carrelage blanc, un carrelage de pierre, un mur rose et un sol en marbre.
Réalisation d'une très grande douche en alcôve méditerranéenne pour enfant avec une vasque, un placard à porte vitrée, des portes de placard blanches, un plan de toilette en marbre, une baignoire sur pieds, WC séparés, un carrelage blanc, un carrelage de pierre, un mur rose et un sol en marbre.
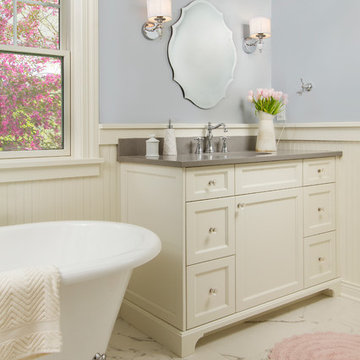
Cette image montre une salle de bain principale traditionnelle de taille moyenne avec des portes de placard blanches, une baignoire sur pieds, un lavabo encastré, un mur bleu, un sol en marbre, un placard à porte shaker, une douche d'angle et un carrelage métro.

This bathroom design was based around its key Architectural feature: the stunning curved window. Looking out of this window whilst using the basin or bathing was key in our Spatial layout decision making. A vanity unit was designed to fit the cavity of the window perfectly whilst providing ample storage and surface space.
Part of a bigger Project to be photographed soon!
A beautiful 19th century country estate converted into an Architectural featured filled apartments.
Project: Bathroom spatial planning / design concept & colour consultation / bespoke furniture design / product sourcing.
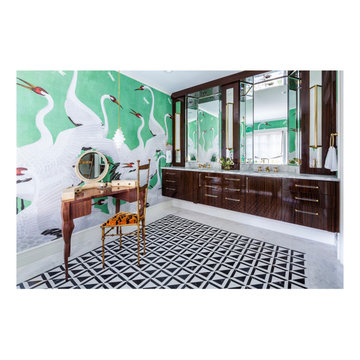
A modern graphic B&W marble anchors the primary bedroom’s en suite bathroom. Gucci heron wallpaper wrap the walls and a vintage vanity table of Macasser Ebony sits adjacent to the new cantilever vanity sinks. A custom colored claw foot tub sits below the window.
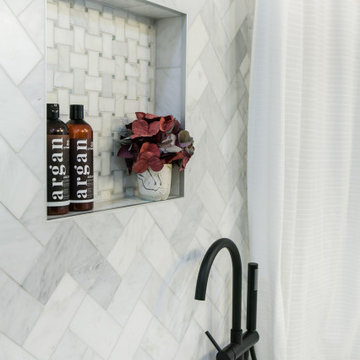
Beautiful subway marble wall on walls surrounding original class foot tub, with addition of shower fixtures. Floor was refinished original hardwood with a featured mosaic marble tile directly beneath tub.
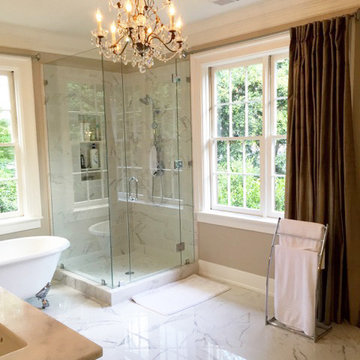
Inspiration pour une grande salle de bain principale traditionnelle avec un placard avec porte à panneau encastré, des portes de placard beiges, une baignoire sur pieds, une douche d'angle, un carrelage gris, un carrelage blanc, des carreaux de céramique, un mur beige, un sol en marbre, un lavabo encastré et un plan de toilette en granite.
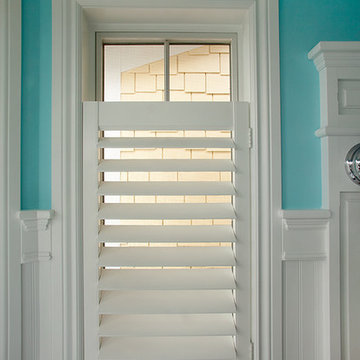
The rich history and classic appeal of the ever-popular Shingle style is apparent in this four-bedroom design. A columned porch off the efficient kitchen and nearby laundry offers a wonderful place to enjoy your morning coffee, while the large screened porch is perfect for an alfresco meal. Other main floor features include the living room and den with two sided fireplace and a convenient bedroom off the entryway. Upstairs is the master bedroom, bunk room and two additional suites.
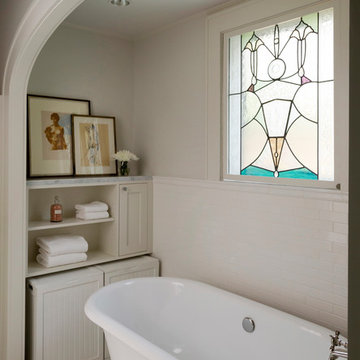
Jack Thompson
Réalisation d'une salle de bain principale tradition de taille moyenne avec un placard sans porte, des portes de placard blanches, une baignoire sur pieds, un carrelage blanc, un mur blanc, un sol en marbre, un sol blanc, un carrelage métro et un plan de toilette en marbre.
Réalisation d'une salle de bain principale tradition de taille moyenne avec un placard sans porte, des portes de placard blanches, une baignoire sur pieds, un carrelage blanc, un mur blanc, un sol en marbre, un sol blanc, un carrelage métro et un plan de toilette en marbre.
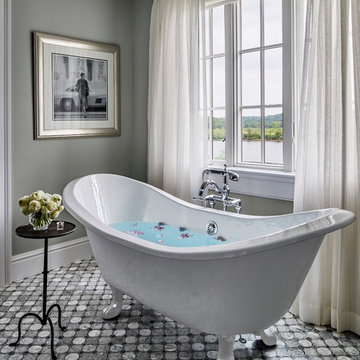
Robert Benson
Idées déco pour une salle de bain principale classique de taille moyenne avec un placard à porte affleurante, une baignoire sur pieds, un mur gris, un sol en marbre et un sol gris.
Idées déco pour une salle de bain principale classique de taille moyenne avec un placard à porte affleurante, une baignoire sur pieds, un mur gris, un sol en marbre et un sol gris.
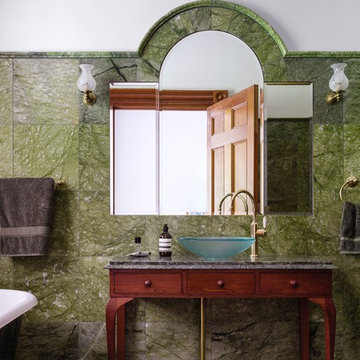
Photo Justin Alexander
Cette image montre une grande salle de bain principale traditionnelle avec des portes de placard marrons, une baignoire sur pieds, un carrelage vert, un carrelage de pierre, un sol en marbre, une vasque, un plan de toilette en marbre, un mur vert et un placard à porte affleurante.
Cette image montre une grande salle de bain principale traditionnelle avec des portes de placard marrons, une baignoire sur pieds, un carrelage vert, un carrelage de pierre, un sol en marbre, une vasque, un plan de toilette en marbre, un mur vert et un placard à porte affleurante.
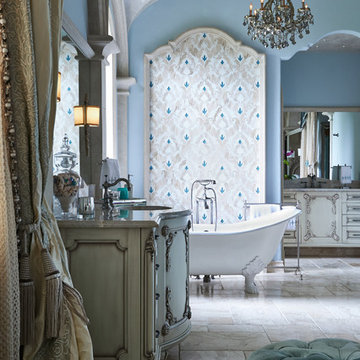
Uneek Image
Inspiration pour une grande douche en alcôve principale méditerranéenne avec un lavabo encastré, un placard en trompe-l'oeil, des portes de placard blanches, un plan de toilette en marbre, une baignoire sur pieds, WC à poser, un carrelage blanc, des carreaux de porcelaine, un mur bleu et un sol en marbre.
Inspiration pour une grande douche en alcôve principale méditerranéenne avec un lavabo encastré, un placard en trompe-l'oeil, des portes de placard blanches, un plan de toilette en marbre, une baignoire sur pieds, WC à poser, un carrelage blanc, des carreaux de porcelaine, un mur bleu et un sol en marbre.
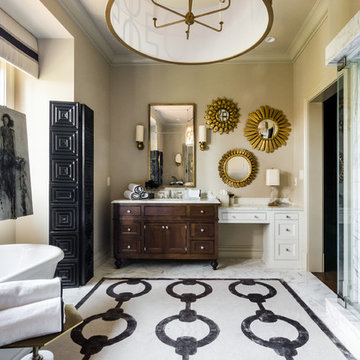
Photo by Virtual Studio Innovations
Idée de décoration pour une salle de bain principale tradition avec un placard avec porte à panneau encastré, une baignoire sur pieds, un mur beige, un sol en marbre, un sol blanc et une cabine de douche à porte battante.
Idée de décoration pour une salle de bain principale tradition avec un placard avec porte à panneau encastré, une baignoire sur pieds, un mur beige, un sol en marbre, un sol blanc et une cabine de douche à porte battante.
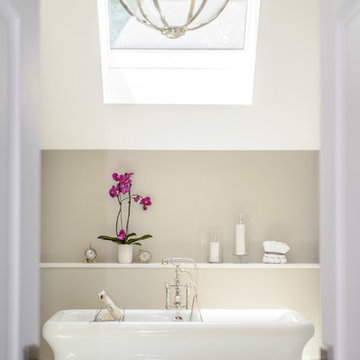
See what our client say about Paul Lopa Designs:
We hired Paul Lopa to remodel our master bathroom. During the project, we increased the work to include upgrading all moldings and replaced all interior doors including our front door. We are very pleased with his work. There were no hidden costs, he followed through on every last detail and did so in a timely manner.
He guided us toward materials that were of a higher quality to prevent problems down the road. His team was respectful of our home and did their best to protect our belongings from the renovation destruction. We will definitely hire Paul Lopa again for future renovations.
Haw, Ron
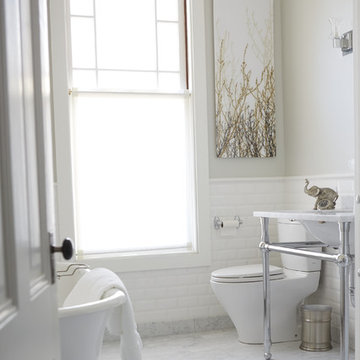
Liz Daly
Cette photo montre une salle de bain chic de taille moyenne avec un placard avec porte à panneau encastré, des portes de placard blanches, un plan de toilette en marbre, une baignoire sur pieds, une douche d'angle, WC à poser, un carrelage gris, des carreaux de céramique, un mur gris, un sol en marbre et un plan vasque.
Cette photo montre une salle de bain chic de taille moyenne avec un placard avec porte à panneau encastré, des portes de placard blanches, un plan de toilette en marbre, une baignoire sur pieds, une douche d'angle, WC à poser, un carrelage gris, des carreaux de céramique, un mur gris, un sol en marbre et un plan vasque.
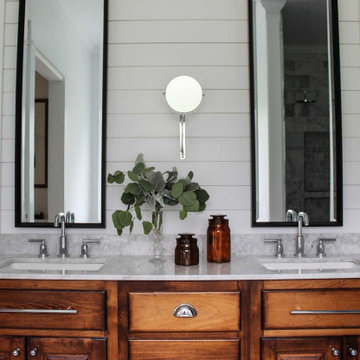
shiplap accent wall
Réalisation d'une salle de bain principale tradition de taille moyenne avec une baignoire sur pieds, du carrelage en marbre, un sol en marbre, meuble double vasque et meuble-lavabo encastré.
Réalisation d'une salle de bain principale tradition de taille moyenne avec une baignoire sur pieds, du carrelage en marbre, un sol en marbre, meuble double vasque et meuble-lavabo encastré.
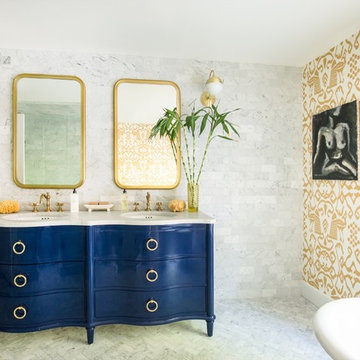
JANE BEILES
Cette photo montre une grande salle de bain principale chic avec un placard en trompe-l'oeil, des portes de placard bleues, une baignoire sur pieds, une douche d'angle, un carrelage blanc, un carrelage de pierre, un sol en marbre, un lavabo encastré, un plan de toilette en marbre, un mur multicolore et un sol gris.
Cette photo montre une grande salle de bain principale chic avec un placard en trompe-l'oeil, des portes de placard bleues, une baignoire sur pieds, une douche d'angle, un carrelage blanc, un carrelage de pierre, un sol en marbre, un lavabo encastré, un plan de toilette en marbre, un mur multicolore et un sol gris.
Idées déco de salles de bain avec une baignoire sur pieds et un sol en marbre
5