Idées déco de salles de bain avec une baignoire sur pieds et un sol en marbre
Trier par :
Budget
Trier par:Populaires du jour
121 - 140 sur 2 380 photos
1 sur 3
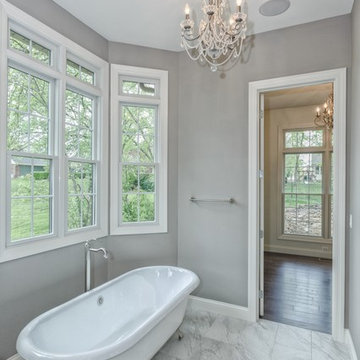
Cette image montre une grande douche en alcôve principale traditionnelle en bois brun avec un placard avec porte à panneau encastré, une baignoire sur pieds, WC séparés, un mur gris, un sol en marbre, un lavabo encastré, un plan de toilette en marbre, un sol gris et une cabine de douche à porte battante.
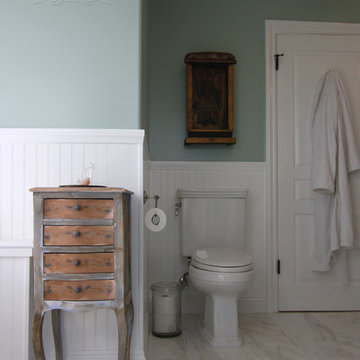
Calacatta Caldia marble flooring and white beadboard serve as the clean and crisp backdrop the homeowner desired.
Cabochon Surfaces & Fixtures
Réalisation d'une douche en alcôve principale marine de taille moyenne avec un lavabo de ferme, une baignoire sur pieds, WC à poser, un placard en trompe-l'oeil, des portes de placard turquoises, un carrelage blanc, un carrelage de pierre, un mur vert et un sol en marbre.
Réalisation d'une douche en alcôve principale marine de taille moyenne avec un lavabo de ferme, une baignoire sur pieds, WC à poser, un placard en trompe-l'oeil, des portes de placard turquoises, un carrelage blanc, un carrelage de pierre, un mur vert et un sol en marbre.
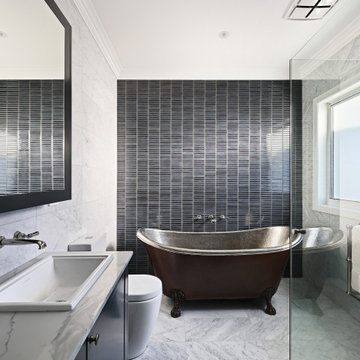
For a house on a small inner west block, this beautiful custom-designed home really packs in the features.
With a gorgeous French Provincial façade, you get your first surprise as you open the door and walk into a bespoke library, stretching over two levels. The deep blue of the custom joinery is beautifully counterbalanced by a flood of natural light and an elegant chandelier.
Look up! The coffered ceiling is truly magnificent. Your eyes are also drawn immediately to the second level, where another bookcase showcases this family’s love of literature.
The attention to detail is also evident in the dark hardwood floors and the crisp white wainscotting, lining the hallway to the rear family area.
Also downstairs, the owners have a versatile office / media room / bedroom and a full bathroom. Like many of our designs, the indoor / outdoor flow is evident from the family friendly lounge, dining and kitchen area. With an impressive marble kitchen and expansive island bench, modern appliances are hidden behind more beautiful custom cabinetry.
At the other end of this large living space, there’s a natural gas fire and stunning mantelpiece. Again, all joinery was custom designed and custom built to the owners’ exact requirements.
There’s plenty of storage with a butler’s pantry off the kitchen. A mudroom and laundry are conveniently tucked away between the kitchen and double garage.
Upstairs, there are four bedrooms and two bathrooms, including a luxurious master ensuite.
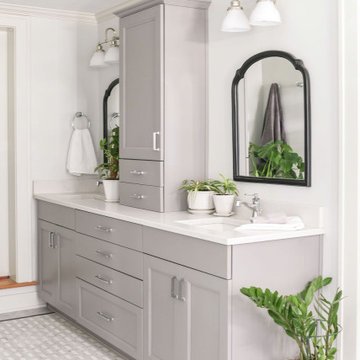
Removing the tired, old angled shower in the middle of the room allowed us to open up the space. We added a toilet room, Double Vanity sinks and straightened the free standing tub.
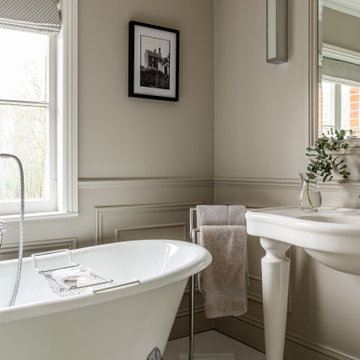
Idées déco pour une salle de bain classique de taille moyenne pour enfant avec des portes de placard blanches, une baignoire sur pieds, un mur gris, un sol en marbre, un sol blanc, un plan de toilette blanc, meuble simple vasque, meuble-lavabo sur pied et du lambris.
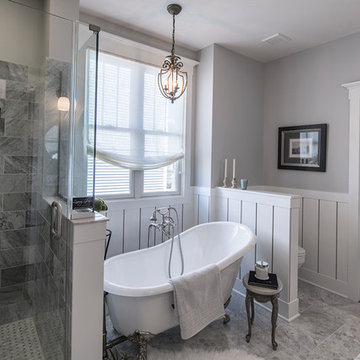
Guest bathroom in soft gray colors. photo by Revette Photography
Réalisation d'une salle de bain principale et grise et blanche tradition de taille moyenne avec une baignoire sur pieds, une douche d'angle, un carrelage gris, un carrelage de pierre, un mur gris, un sol en marbre et une cabine de douche à porte battante.
Réalisation d'une salle de bain principale et grise et blanche tradition de taille moyenne avec une baignoire sur pieds, une douche d'angle, un carrelage gris, un carrelage de pierre, un mur gris, un sol en marbre et une cabine de douche à porte battante.
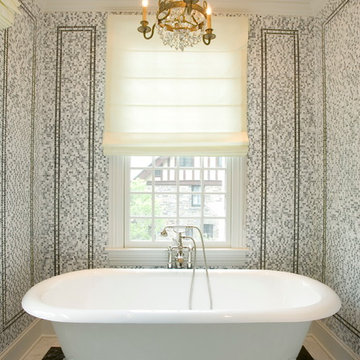
A private retreat…the white oval claw foot tub in the Master Bath is set in a mosaic tiled alcove.
Inspiration pour une salle de bain principale traditionnelle de taille moyenne avec une baignoire sur pieds, mosaïque, un sol en marbre et un sol blanc.
Inspiration pour une salle de bain principale traditionnelle de taille moyenne avec une baignoire sur pieds, mosaïque, un sol en marbre et un sol blanc.
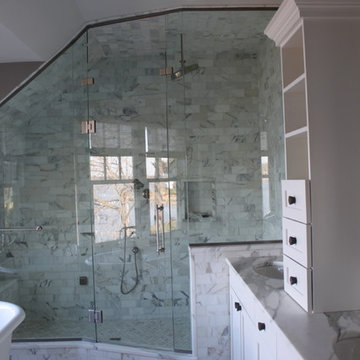
Idées déco pour une douche en alcôve principale classique de taille moyenne avec un lavabo posé, un placard à porte plane, des portes de placard blanches, un plan de toilette en marbre, une baignoire sur pieds, WC à poser, un carrelage jaune, un mur blanc et un sol en marbre.
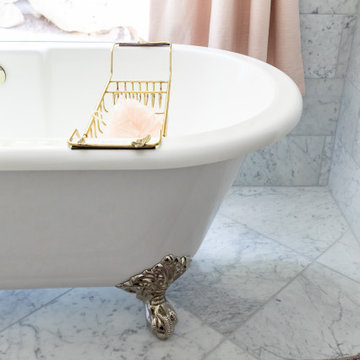
This little girl bedroom and bathroom are what childhood dreams are made of. The bathroom features floral mosaic marble tile and floral hardware with the claw-foot tub in front of a large window as the centerpiece. The bedroom chandelier, carpet and wallpaper all give a woodland forest vibe while. The fireplace features a gorgeous herringbone tile surround and the built in reading nook is the sweetest place to spend an afternoon cozying up with your favorite book.
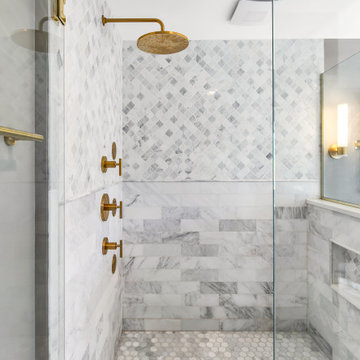
A bold blue vanity with gold fixtures throughout give this master bath the elegant update it deserves.
Idée de décoration pour une grande salle de bain principale tradition avec un placard à porte plane, des portes de placard bleues, une baignoire sur pieds, une douche ouverte, WC à poser, un carrelage blanc, du carrelage en marbre, un mur gris, un sol en marbre, un lavabo posé, un plan de toilette en quartz modifié, un sol blanc, une cabine de douche à porte battante, un plan de toilette blanc, une niche, meuble double vasque et meuble-lavabo sur pied.
Idée de décoration pour une grande salle de bain principale tradition avec un placard à porte plane, des portes de placard bleues, une baignoire sur pieds, une douche ouverte, WC à poser, un carrelage blanc, du carrelage en marbre, un mur gris, un sol en marbre, un lavabo posé, un plan de toilette en quartz modifié, un sol blanc, une cabine de douche à porte battante, un plan de toilette blanc, une niche, meuble double vasque et meuble-lavabo sur pied.
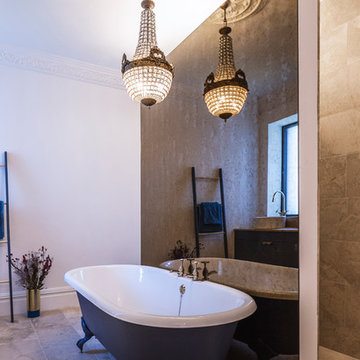
The opulent bathroom features a cast iron roll top bath, gold plated taps, smoky antique mirror, discreet shower and toilet stalls. Ceilings are embellished with handmade plaster ceiling roses and cornicing. Floors are covered with Tuscan quartz marble tiles.
Chandeliers supplied by Agapanthus Interiors https://agapanthusinteriors.com/
Plaster ceiling roses and cornicing by The Coving Warehouse
https://www.covingwarehouse.co.uk/
Roll top bath by The Cast Iron Bath Company
https://www.castironbath.co.uk/
Photo: Rick McCullagh
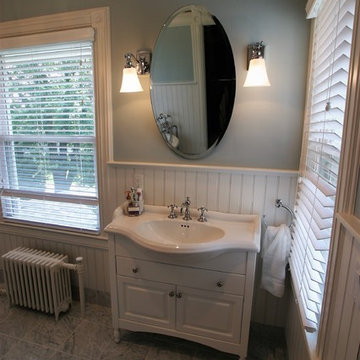
Victorian styled master bathroom with claw foot tub that is enhanced by a crystal chandelier. Wall sconces flank the oval mirror over the vanity.
The blue colored walls only enhance the tile floor and white plumbing fixtures. The walls are lined with white wainscoting and the floor with marble tile.
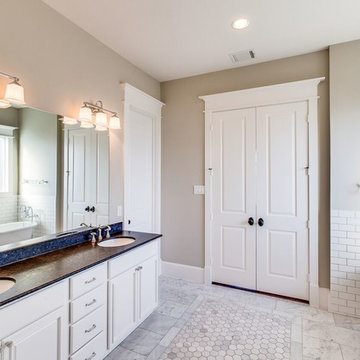
Cette image montre une grande salle de bain principale victorienne avec un placard avec porte à panneau encastré, des portes de placard blanches, une baignoire sur pieds, une douche d'angle, un carrelage blanc, un carrelage métro, un sol en marbre, un lavabo encastré, un plan de toilette en granite, WC séparés, un mur gris, un sol gris et une cabine de douche à porte battante.
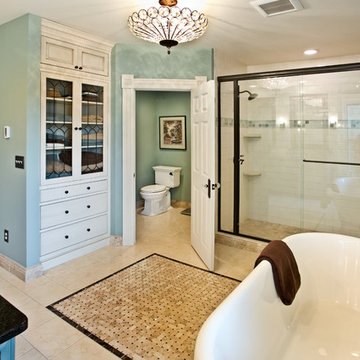
Patrick O'Loughlin, Content Craftsmen
Idées déco pour une salle de bain principale victorienne en bois vieilli avec une baignoire sur pieds, une douche double, WC séparés, un carrelage blanc, des carreaux de céramique, un mur vert, un lavabo encastré, un placard à porte affleurante et un sol en marbre.
Idées déco pour une salle de bain principale victorienne en bois vieilli avec une baignoire sur pieds, une douche double, WC séparés, un carrelage blanc, des carreaux de céramique, un mur vert, un lavabo encastré, un placard à porte affleurante et un sol en marbre.
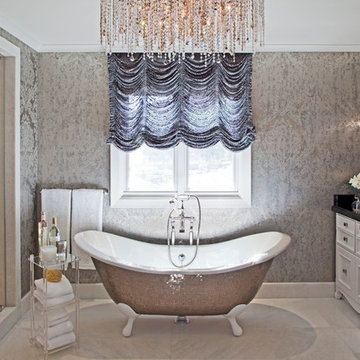
Interiors by SFA Design
Photography by Meghan Bierle-O'Brien
Idées déco pour une grande salle de bain principale contemporaine avec un placard avec porte à panneau encastré, des portes de placard blanches, une baignoire sur pieds, un mur multicolore, un sol en marbre, un lavabo encastré, un plan de toilette en marbre, un combiné douche/baignoire, un sol blanc et aucune cabine.
Idées déco pour une grande salle de bain principale contemporaine avec un placard avec porte à panneau encastré, des portes de placard blanches, une baignoire sur pieds, un mur multicolore, un sol en marbre, un lavabo encastré, un plan de toilette en marbre, un combiné douche/baignoire, un sol blanc et aucune cabine.

This classic vintage bathroom has it all. Claw-foot tub, mosaic black and white hexagon marble tile, glass shower and custom vanity.
Cette image montre une petite salle de bain principale traditionnelle avec un placard en trompe-l'oeil, des portes de placard blanches, une baignoire sur pieds, une douche à l'italienne, WC à poser, un carrelage vert, un mur vert, un sol en marbre, un lavabo posé, un plan de toilette en marbre, un sol multicolore, une cabine de douche à porte battante, un plan de toilette blanc, meuble simple vasque, meuble-lavabo sur pied et boiseries.
Cette image montre une petite salle de bain principale traditionnelle avec un placard en trompe-l'oeil, des portes de placard blanches, une baignoire sur pieds, une douche à l'italienne, WC à poser, un carrelage vert, un mur vert, un sol en marbre, un lavabo posé, un plan de toilette en marbre, un sol multicolore, une cabine de douche à porte battante, un plan de toilette blanc, meuble simple vasque, meuble-lavabo sur pied et boiseries.
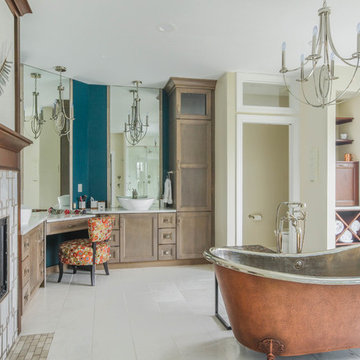
Idée de décoration pour une grande salle de bain principale minimaliste avec un placard avec porte à panneau encastré, des portes de placard marrons, une baignoire sur pieds, une douche d'angle, un mur bleu, un sol en marbre, une vasque, un plan de toilette en quartz modifié, un sol blanc, une cabine de douche à porte battante et un plan de toilette blanc.
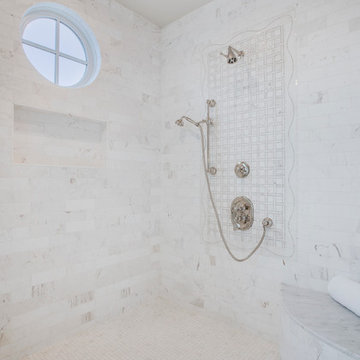
Nautical inspired beach house
New custom home located at 801 Hermosa Avenue in Hermosa Beach, Ca.
Inspiration pour une grande douche en alcôve principale traditionnelle avec une baignoire sur pieds, un carrelage de pierre et un sol en marbre.
Inspiration pour une grande douche en alcôve principale traditionnelle avec une baignoire sur pieds, un carrelage de pierre et un sol en marbre.
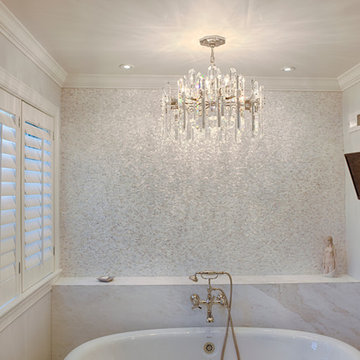
RUDLOFF Custom Builders, is a residential construction company that connects with clients early in the design phase to ensure every detail of your project is captured just as you imagined. RUDLOFF Custom Builders will create the project of your dreams that is executed by on-site project managers and skilled craftsman, while creating lifetime client relationships that are build on trust and integrity.
We are a full service, certified remodeling company that covers all of the Philadelphia suburban area including West Chester, Gladwynne, Malvern, Wayne, Haverford and more.
As a 6 time Best of Houzz winner, we look forward to working with you on your next project.
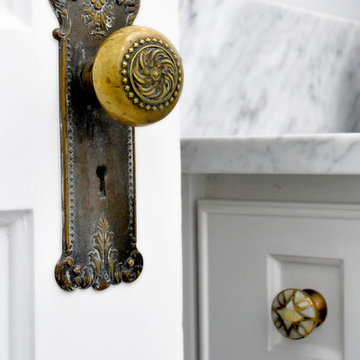
Bath design by BRADSHAW DESIGNS San Antonio,
bath design san antonio, Carrara marble, carrara marble floor tile, carrera marble tile, claw foot tub, gray and white bath, gray and white paisley, gray bath, hex marble tile, hexagon tile, historic bath designer san antonio, historic design, San Antonio bath designer, Schumacher paisley wallpaper, white bath san antonio, white cabinets san antonio, Vintage door knob, Anthropologie cabinet knob, Mother of pearl knob, gold and mother of pearl knob,
Photography by Jennifer Siu-Rivera
Idées déco de salles de bain avec une baignoire sur pieds et un sol en marbre
7