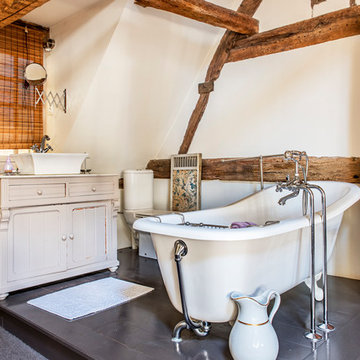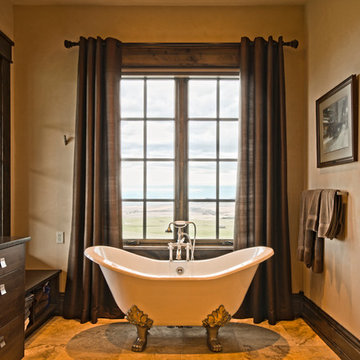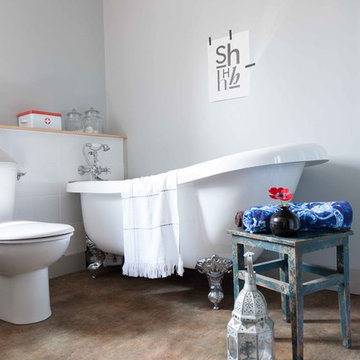Idées déco de salles de bain avec une baignoire sur pieds
Trier par :
Budget
Trier par:Populaires du jour
1 - 20 sur 33 photos
1 sur 3
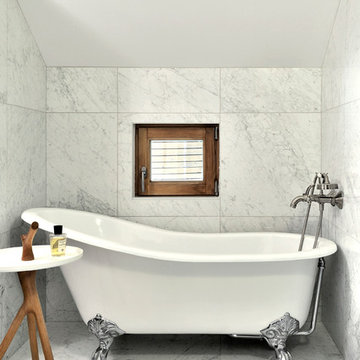
Frenchie Cristogatin
Inspiration pour une salle de bain traditionnelle avec une baignoire sur pieds et un sol gris.
Inspiration pour une salle de bain traditionnelle avec une baignoire sur pieds et un sol gris.

Photography by Eduard Hueber / archphoto
North and south exposures in this 3000 square foot loft in Tribeca allowed us to line the south facing wall with two guest bedrooms and a 900 sf master suite. The trapezoid shaped plan creates an exaggerated perspective as one looks through the main living space space to the kitchen. The ceilings and columns are stripped to bring the industrial space back to its most elemental state. The blackened steel canopy and blackened steel doors were designed to complement the raw wood and wrought iron columns of the stripped space. Salvaged materials such as reclaimed barn wood for the counters and reclaimed marble slabs in the master bathroom were used to enhance the industrial feel of the space.
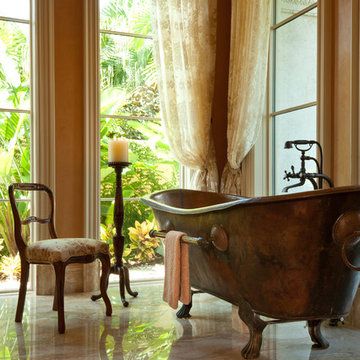
Photographer: Lori Hamilton
Réalisation d'une salle de bain tradition avec une baignoire sur pieds.
Réalisation d'une salle de bain tradition avec une baignoire sur pieds.
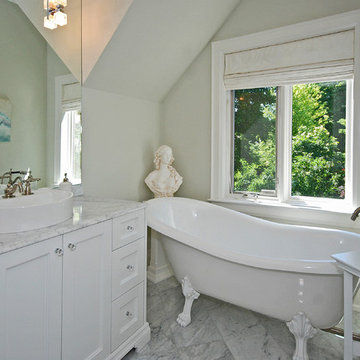
Cette image montre une salle de bain traditionnelle avec une baignoire sur pieds.
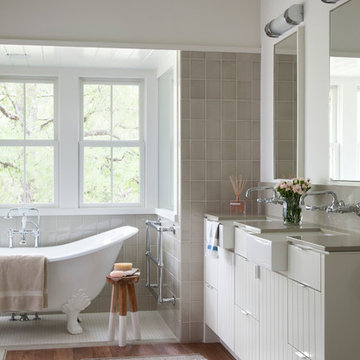
Ryann Ford
Inspiration pour une salle de bain rustique avec une baignoire sur pieds.
Inspiration pour une salle de bain rustique avec une baignoire sur pieds.
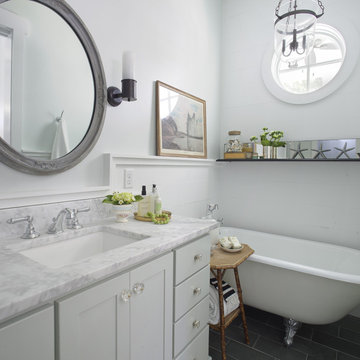
Wall color: SW 6204 Sea Salt
Barclay Cast Iron Claw Foot Tub
Exemple d'une salle de bain principale bord de mer de taille moyenne avec une baignoire sur pieds, un plan de toilette en marbre, un placard à porte shaker, des portes de placard blanches, un mur blanc, un sol en carrelage de porcelaine, un lavabo encastré, un sol noir et un plan de toilette blanc.
Exemple d'une salle de bain principale bord de mer de taille moyenne avec une baignoire sur pieds, un plan de toilette en marbre, un placard à porte shaker, des portes de placard blanches, un mur blanc, un sol en carrelage de porcelaine, un lavabo encastré, un sol noir et un plan de toilette blanc.
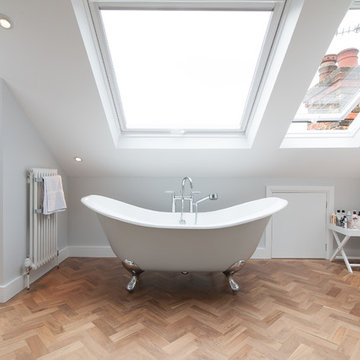
Overview
Dormer loft conversion.
The Brief
Our client wanted a master bedroom with lots of simple wardrobe space, a vanity area and bathroom.
Our Solution
We’ve enjoyed working on a loft or two over the years. In fact, we cut our teeth working with loft conversion company for many years – honing our understanding of the technical and spatial jigsaw of loft design.
The aesthetic was for a crisp external treatment with feature glazing to bring in lots of light, use the view and avoid the ‘big ugly box’ syndrome that affects most loft design.
We worked through several layout options before getting planning and building control in place for our client.
An amazing parquet floor and well-placed bathroom furniture make this loft stand out, our client hopes to add a complementary ground floor extension in future to complete the overhaul of this 1930’s semi.
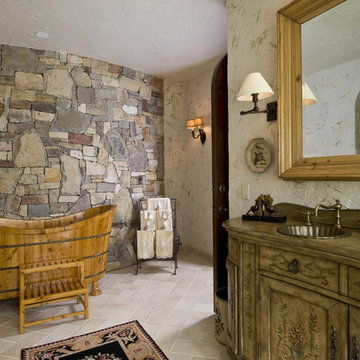
Cette image montre une salle de bain chalet avec une baignoire sur pieds et un mur en pierre.
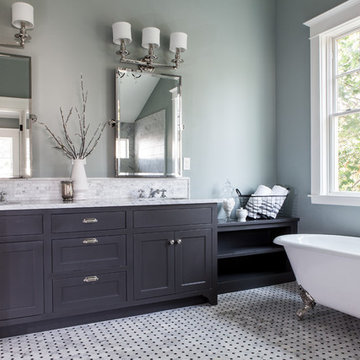
Anna Campbell
Inspiration pour une salle de bain traditionnelle avec une baignoire sur pieds et un placard à porte shaker.
Inspiration pour une salle de bain traditionnelle avec une baignoire sur pieds et un placard à porte shaker.
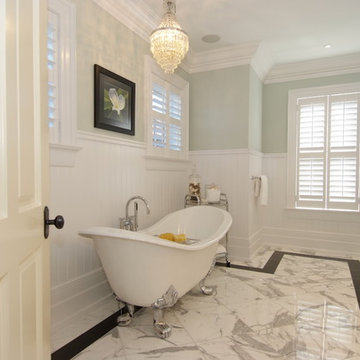
Réalisation d'une grande douche en alcôve principale victorienne avec une baignoire sur pieds, un carrelage blanc, des carreaux de céramique, un mur vert et un sol en marbre.
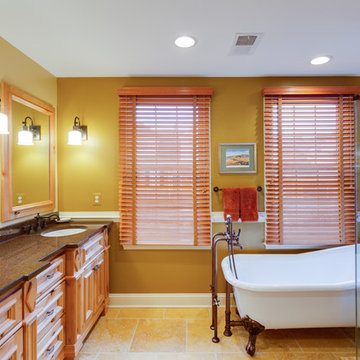
We completely remodeled this master bath, top to bottom. There used to be a bulky jacuzzi deck in the corner, and the room was filled with lots of builder grade finishes.
Photos by BTW Images, Springfield, VA
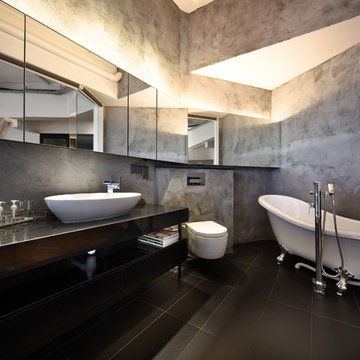
Chee Keong Photography
Aménagement d'une salle de bain contemporaine avec une vasque, un placard sans porte, une baignoire sur pieds, WC suspendus et un carrelage noir.
Aménagement d'une salle de bain contemporaine avec une vasque, un placard sans porte, une baignoire sur pieds, WC suspendus et un carrelage noir.
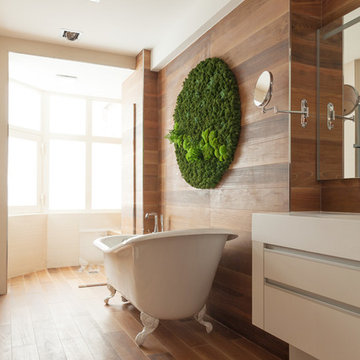
Salle de bain baignée de lumière. Décomposée en 3 parties successives: lavabo, coin baignoire et douche.
Photographies : Marc Da Cunha Lopes
Cette photo montre une salle de bain principale tendance de taille moyenne avec des portes de placard blanches, une baignoire sur pieds et un sol en bois brun.
Cette photo montre une salle de bain principale tendance de taille moyenne avec des portes de placard blanches, une baignoire sur pieds et un sol en bois brun.
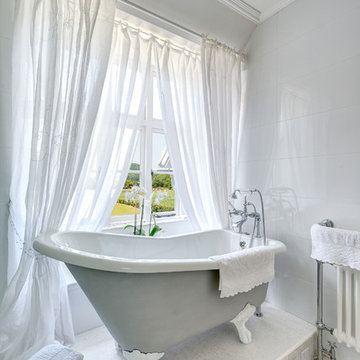
An imaginative and creative conversion of an old stone mill and farmhouse creating a stylish and comfortable home. Hidden in a secret location with views to the River Erme, South Devon. Colin Cadle Photography, photo styling Jan Cadle
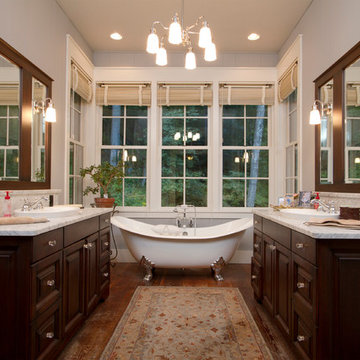
Photography by Heath Cowart
Idées déco pour une salle de bain classique avec une baignoire sur pieds.
Idées déco pour une salle de bain classique avec une baignoire sur pieds.
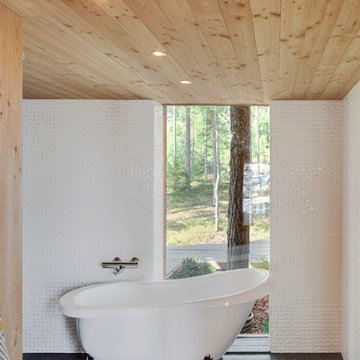
Cette photo montre une salle de bain principale scandinave de taille moyenne avec une baignoire sur pieds, un carrelage blanc, un mur blanc et un sol en ardoise.
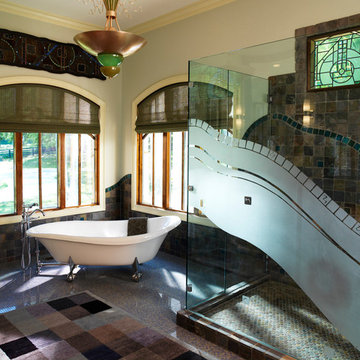
Idées déco pour une douche en alcôve classique avec une baignoire sur pieds et un carrelage marron.
Idées déco de salles de bain avec une baignoire sur pieds
1
