Idées déco de salles de bain
Trier par :
Budget
Trier par:Populaires du jour
1 - 20 sur 91 photos
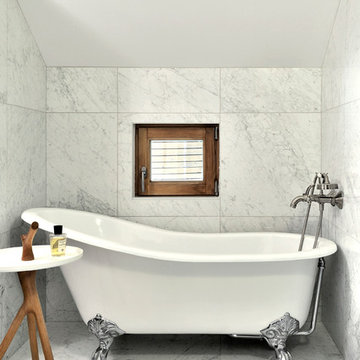
Frenchie Cristogatin
Inspiration pour une salle de bain traditionnelle avec une baignoire sur pieds et un sol gris.
Inspiration pour une salle de bain traditionnelle avec une baignoire sur pieds et un sol gris.
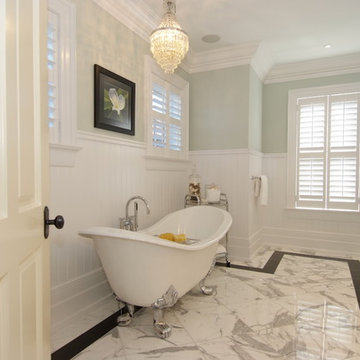
Réalisation d'une grande douche en alcôve principale victorienne avec une baignoire sur pieds, un carrelage blanc, des carreaux de céramique, un mur vert et un sol en marbre.
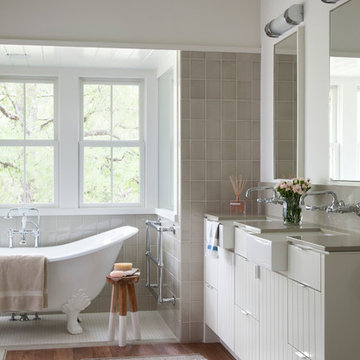
Ryann Ford
Inspiration pour une salle de bain rustique avec une baignoire sur pieds.
Inspiration pour une salle de bain rustique avec une baignoire sur pieds.
Trouvez le bon professionnel près de chez vous
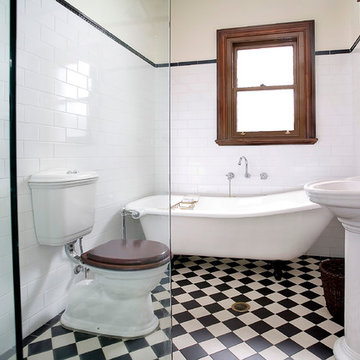
Victoriana bathroom in original portion of house, Patrick O'Carrigan
Réalisation d'une salle de bain tradition avec une baignoire indépendante, un lavabo de ferme, un carrelage noir et blanc, un sol multicolore et du carrelage bicolore.
Réalisation d'une salle de bain tradition avec une baignoire indépendante, un lavabo de ferme, un carrelage noir et blanc, un sol multicolore et du carrelage bicolore.
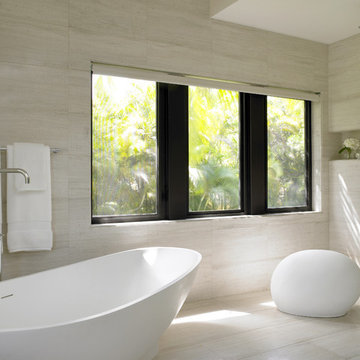
A modern white master bath offers a concrete stool and a freestanding tub and shower that share the sloped floor, so water spills into a slotted drain at wall’s edge.
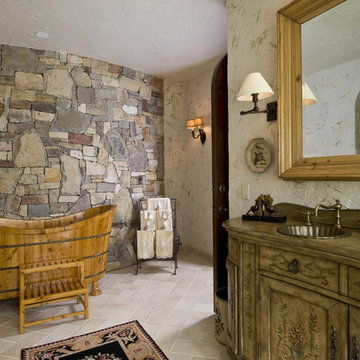
Cette image montre une salle de bain chalet avec une baignoire sur pieds et un mur en pierre.
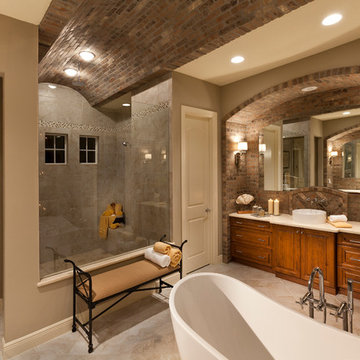
The Akarra II by John Cannon Homes, Inc. features Tuscan architecture at the exterior of the home and brick and beam details inside. Traditional craftsmanship is evident in every detail. This home at 3,399 s.f. under air features 3 bedrooms, 4 baths, great room, dining room, kitchen, study, bonus room and 3-car motor court. Designed and built by John Cannon Homes located in Sarasota, Florida. John Cannon has been building custom legacy homes that exemplify the very best of the Florida lifestyle for more than a quarter of a century.
Rechargez la page pour ne plus voir cette annonce spécifique
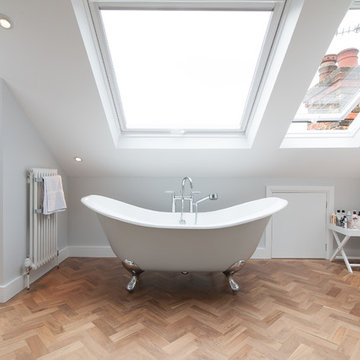
Overview
Dormer loft conversion.
The Brief
Our client wanted a master bedroom with lots of simple wardrobe space, a vanity area and bathroom.
Our Solution
We’ve enjoyed working on a loft or two over the years. In fact, we cut our teeth working with loft conversion company for many years – honing our understanding of the technical and spatial jigsaw of loft design.
The aesthetic was for a crisp external treatment with feature glazing to bring in lots of light, use the view and avoid the ‘big ugly box’ syndrome that affects most loft design.
We worked through several layout options before getting planning and building control in place for our client.
An amazing parquet floor and well-placed bathroom furniture make this loft stand out, our client hopes to add a complementary ground floor extension in future to complete the overhaul of this 1930’s semi.
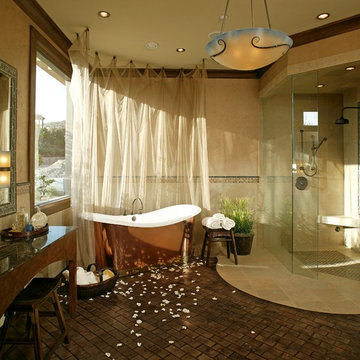
Idées déco pour une salle de bain méditerranéenne avec une douche à l'italienne, une baignoire indépendante, mosaïque et un sol en brique.
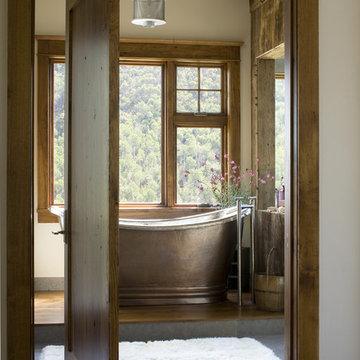
Mountian Eclectic Bath
Idée de décoration pour une salle de bain design avec une baignoire indépendante.
Idée de décoration pour une salle de bain design avec une baignoire indépendante.
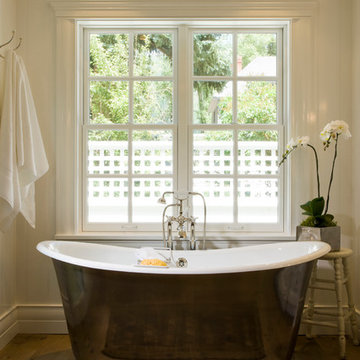
The victorian tub sits within window bay providing natural light to the Master Dressing Suite.
Photographer: David O. Marlow
Exemple d'une salle de bain victorienne avec une baignoire indépendante.
Exemple d'une salle de bain victorienne avec une baignoire indépendante.
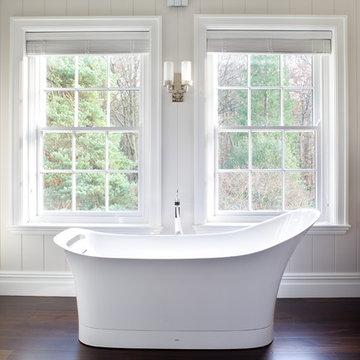
Cette photo montre une salle de bain chic avec parquet foncé et une baignoire indépendante.
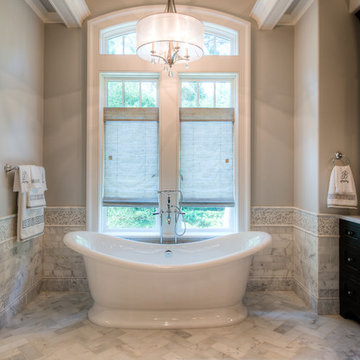
Idées déco pour une salle de bain classique avec une baignoire indépendante.
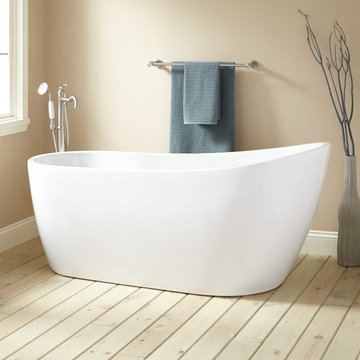
Gracefully curved sides and sleek lines make the Sheba Tub a modern masterpiece. This acrylic tub has a slipper design that makes it comfortable to lean back while you bathe. Enjoy an even more sumptuous experience when you outfit this tub with the additional features available. Add an overflow to enjoy greater water depth, select the air tub option to experience the rejuvenating benefits of air jets, or choose the insulation option which ensures consistent warmth during temperature fluctuations.
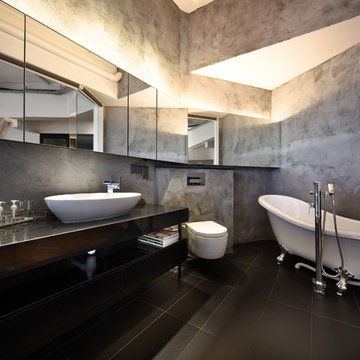
Chee Keong Photography
Aménagement d'une salle de bain contemporaine avec une vasque, un placard sans porte, une baignoire sur pieds, WC suspendus et un carrelage noir.
Aménagement d'une salle de bain contemporaine avec une vasque, un placard sans porte, une baignoire sur pieds, WC suspendus et un carrelage noir.
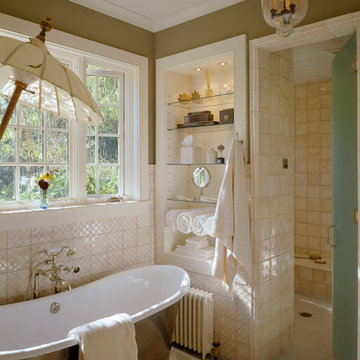
Utilizing classic Shingle Style principles, this 10,000 square foot residence features an organic arrangement of rooms, ample natural light, and informal internal circulation. The building’s exterior is intentionally expressive and convoluted, masquerading the considerable volume embodied in the spatial programming. Photo By: Brain Vanden Brink
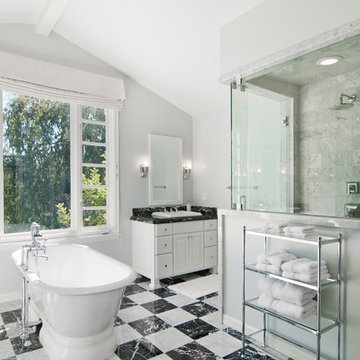
Pasadena, Ca. Master Bathroom.
Cette photo montre une salle de bain chic avec une baignoire indépendante.
Cette photo montre une salle de bain chic avec une baignoire indépendante.
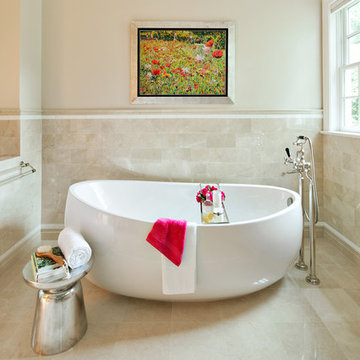
Donna Dotan Photography Inc.
Inspiration pour une salle de bain design avec un plan de toilette en marbre, une baignoire indépendante, un carrelage beige et mosaïque.
Inspiration pour une salle de bain design avec un plan de toilette en marbre, une baignoire indépendante, un carrelage beige et mosaïque.
Idées déco de salles de bain
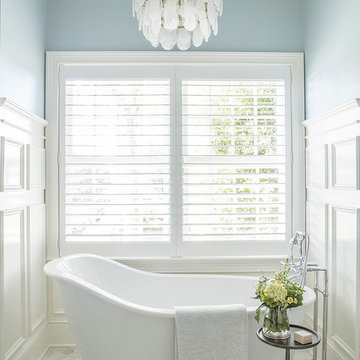
Idée de décoration pour une salle de bain tradition avec une baignoire indépendante, un mur bleu et un sol blanc.
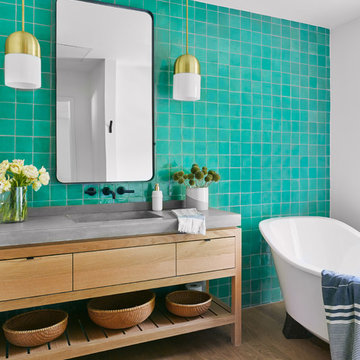
Idée de décoration pour une salle de bain design en bois clair avec un placard à porte plane, une baignoire indépendante, un carrelage bleu, un mur blanc, parquet clair, un lavabo intégré, un plan de toilette en béton, un sol beige et un plan de toilette gris.
1
