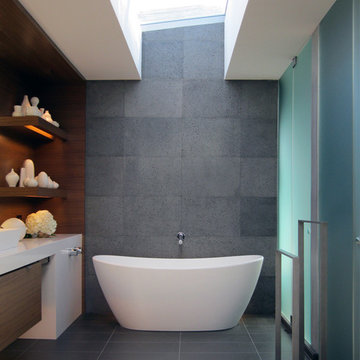Idées déco de salles de bain
Trier par :
Budget
Trier par:Populaires du jour
21 - 40 sur 91 photos
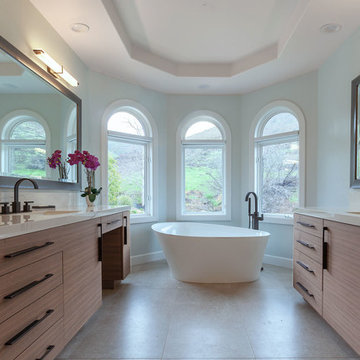
Transforming a traditional 90's estate to a modern mediterranean; 12" x 12" floor tile was removed along with tile tub surround & traditional 90"s whitewash cabinetry.
New porcelain flooring is 24" x 48" in size. A freestanding Kohler "Veil" tub sits in front of view windows. Faucets & tubfill are in ORB finish, Newport Brass "Secant". Polished porcelain countertops in 2" thickness. Vanity cabinets are in horizontal walnut grain with a clear finish. ORB large pulls for cabinet drawers. Custom framed mirrors have a hammered metal finish look with modern LED lights over good lighting.
VTD fine art photography
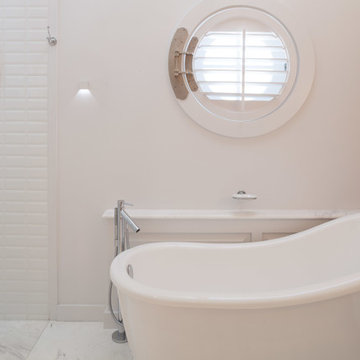
Chris Cloete Photography
Cette image montre une salle de bain marine avec une baignoire indépendante, une douche d'angle, un carrelage blanc et un carrelage métro.
Cette image montre une salle de bain marine avec une baignoire indépendante, une douche d'angle, un carrelage blanc et un carrelage métro.
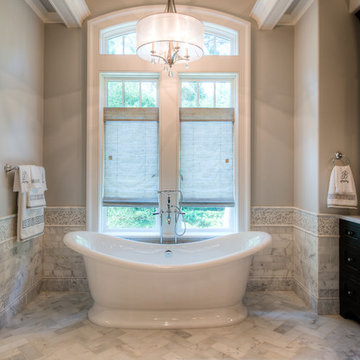
Idées déco pour une salle de bain classique avec une baignoire indépendante.
Trouvez le bon professionnel près de chez vous
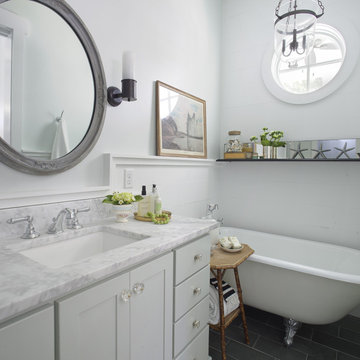
Wall color: SW 6204 Sea Salt
Barclay Cast Iron Claw Foot Tub
Exemple d'une salle de bain principale bord de mer de taille moyenne avec une baignoire sur pieds, un plan de toilette en marbre, un placard à porte shaker, des portes de placard blanches, un mur blanc, un sol en carrelage de porcelaine, un lavabo encastré, un sol noir et un plan de toilette blanc.
Exemple d'une salle de bain principale bord de mer de taille moyenne avec une baignoire sur pieds, un plan de toilette en marbre, un placard à porte shaker, des portes de placard blanches, un mur blanc, un sol en carrelage de porcelaine, un lavabo encastré, un sol noir et un plan de toilette blanc.
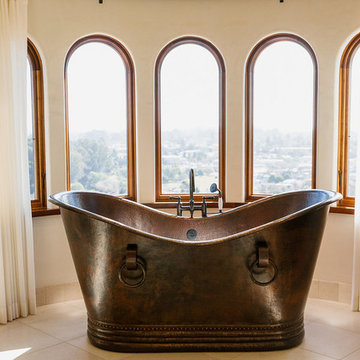
Réalisation d'une salle de bain méditerranéenne avec une baignoire indépendante, un mur beige et un sol beige.
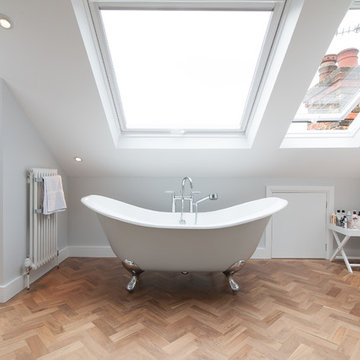
Overview
Dormer loft conversion.
The Brief
Our client wanted a master bedroom with lots of simple wardrobe space, a vanity area and bathroom.
Our Solution
We’ve enjoyed working on a loft or two over the years. In fact, we cut our teeth working with loft conversion company for many years – honing our understanding of the technical and spatial jigsaw of loft design.
The aesthetic was for a crisp external treatment with feature glazing to bring in lots of light, use the view and avoid the ‘big ugly box’ syndrome that affects most loft design.
We worked through several layout options before getting planning and building control in place for our client.
An amazing parquet floor and well-placed bathroom furniture make this loft stand out, our client hopes to add a complementary ground floor extension in future to complete the overhaul of this 1930’s semi.
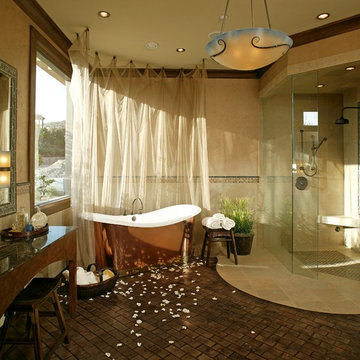
Idées déco pour une salle de bain méditerranéenne avec une douche à l'italienne, une baignoire indépendante, mosaïque et un sol en brique.
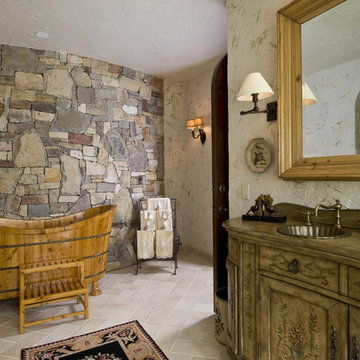
Cette image montre une salle de bain chalet avec une baignoire sur pieds et un mur en pierre.

Photography by William Quarles
Idée de décoration pour une grande salle de bain principale tradition avec une baignoire indépendante, un carrelage de pierre, un sol en galet, un placard à porte affleurante, des portes de placard beiges, une douche d'angle, un carrelage gris, un mur beige, un plan de toilette en quartz modifié, un sol gris et un plan de toilette blanc.
Idée de décoration pour une grande salle de bain principale tradition avec une baignoire indépendante, un carrelage de pierre, un sol en galet, un placard à porte affleurante, des portes de placard beiges, une douche d'angle, un carrelage gris, un mur beige, un plan de toilette en quartz modifié, un sol gris et un plan de toilette blanc.
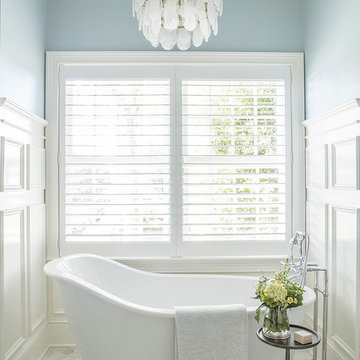
Idée de décoration pour une salle de bain tradition avec une baignoire indépendante, un mur bleu et un sol blanc.
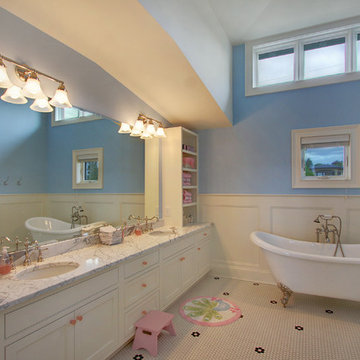
Idées déco pour une salle de bain classique pour enfant avec une baignoire indépendante et un carrelage métro.
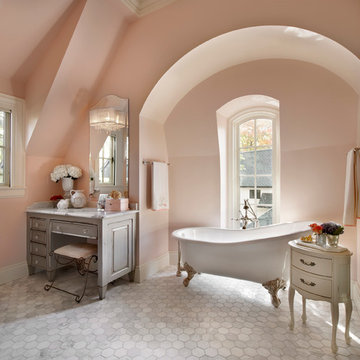
Naperville, IL Residence by
Charles Vincent George Architects Photographs by Tony Soluri
Réalisation d'une salle de bain grise et rose tradition avec un plan de toilette en marbre et un mur rose.
Réalisation d'une salle de bain grise et rose tradition avec un plan de toilette en marbre et un mur rose.
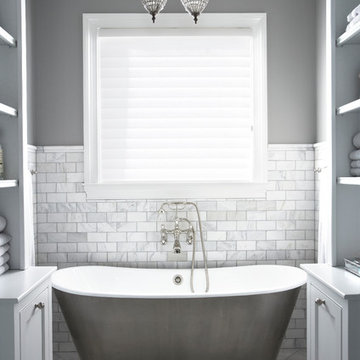
Cette photo montre une salle de bain grise et blanche chic avec une baignoire indépendante.
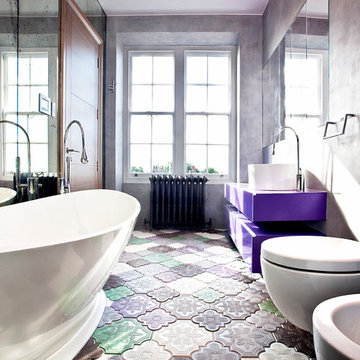
The master bathroom successfully combines luxury with a modern twist. The spacious bathroom features a black and white palette with a pop of purple and green giving the space its character with high ceilings and elegant hanging taps.
Photography by Daniel Swallow.
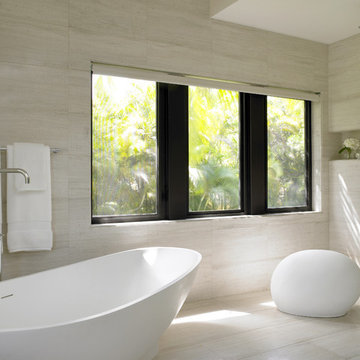
A modern white master bath offers a concrete stool and a freestanding tub and shower that share the sloped floor, so water spills into a slotted drain at wall’s edge.
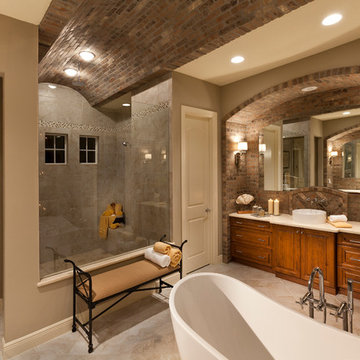
The Akarra II by John Cannon Homes, Inc. features Tuscan architecture at the exterior of the home and brick and beam details inside. Traditional craftsmanship is evident in every detail. This home at 3,399 s.f. under air features 3 bedrooms, 4 baths, great room, dining room, kitchen, study, bonus room and 3-car motor court. Designed and built by John Cannon Homes located in Sarasota, Florida. John Cannon has been building custom legacy homes that exemplify the very best of the Florida lifestyle for more than a quarter of a century.
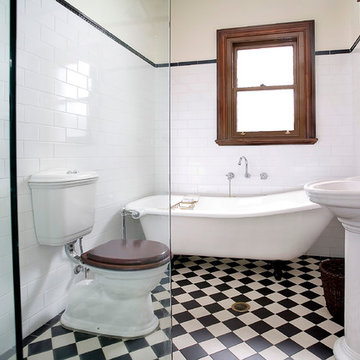
Victoriana bathroom in original portion of house, Patrick O'Carrigan
Réalisation d'une salle de bain tradition avec une baignoire indépendante, un lavabo de ferme, un carrelage noir et blanc, un sol multicolore et du carrelage bicolore.
Réalisation d'une salle de bain tradition avec une baignoire indépendante, un lavabo de ferme, un carrelage noir et blanc, un sol multicolore et du carrelage bicolore.
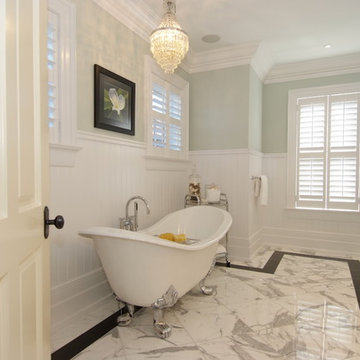
Réalisation d'une grande douche en alcôve principale victorienne avec une baignoire sur pieds, un carrelage blanc, des carreaux de céramique, un mur vert et un sol en marbre.
Idées déco de salles de bain
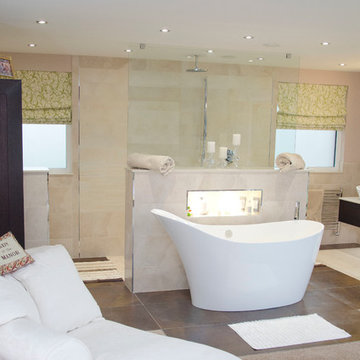
Main en suite with slipper bath, shower behind with overhead and riser rail and handset shower.
Aménagement d'une salle de bain principale contemporaine avec une baignoire indépendante, une douche ouverte, un mur beige et aucune cabine.
Aménagement d'une salle de bain principale contemporaine avec une baignoire indépendante, une douche ouverte, un mur beige et aucune cabine.
2
