Idées déco de salles de bain avec une cabine de douche à porte coulissante et boiseries
Trier par :
Budget
Trier par:Populaires du jour
1 - 20 sur 286 photos
1 sur 3
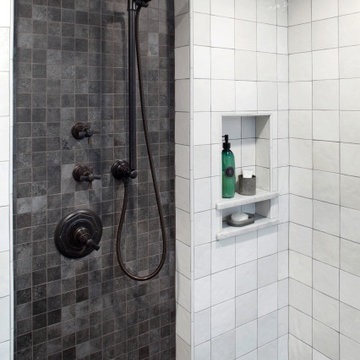
Idée de décoration pour une grande salle de bain principale tradition avec un placard avec porte à panneau encastré, des portes de placard blanches, une baignoire indépendante, une douche à l'italienne, WC séparés, un carrelage blanc, des carreaux de porcelaine, un mur beige, un sol en carrelage de porcelaine, un lavabo encastré, un plan de toilette en marbre, un sol gris, une cabine de douche à porte coulissante, un plan de toilette blanc, une niche, meuble double vasque, meuble-lavabo sur pied et boiseries.

Master Bath stone freestanding tub with large picture window
Inspiration pour une grande salle de bain principale traditionnelle avec un placard à porte shaker, des portes de placard grises, une baignoire indépendante, une douche à l'italienne, un bidet, un carrelage gris, des carreaux de céramique, un mur gris, un sol en carrelage de céramique, un lavabo encastré, un plan de toilette en quartz modifié, un sol gris, une cabine de douche à porte coulissante, un plan de toilette blanc, des toilettes cachées, meuble double vasque, meuble-lavabo sur pied, un plafond décaissé et boiseries.
Inspiration pour une grande salle de bain principale traditionnelle avec un placard à porte shaker, des portes de placard grises, une baignoire indépendante, une douche à l'italienne, un bidet, un carrelage gris, des carreaux de céramique, un mur gris, un sol en carrelage de céramique, un lavabo encastré, un plan de toilette en quartz modifié, un sol gris, une cabine de douche à porte coulissante, un plan de toilette blanc, des toilettes cachées, meuble double vasque, meuble-lavabo sur pied, un plafond décaissé et boiseries.

Cette image montre une salle de bain design avec un placard en trompe-l'oeil, des portes de placard bleues, une douche double, WC à poser, un carrelage gris, des carreaux de porcelaine, un mur gris, un sol en carrelage de porcelaine, un lavabo encastré, un plan de toilette en quartz modifié, un sol beige, une cabine de douche à porte coulissante, un plan de toilette blanc, un banc de douche, meuble double vasque, meuble-lavabo encastré et boiseries.

Cette photo montre une douche en alcôve principale bord de mer de taille moyenne avec un placard à porte shaker, des portes de placard blanches, une baignoire indépendante, un carrelage blanc, des carreaux de porcelaine, un mur gris, un sol en carrelage de porcelaine, un lavabo encastré, un plan de toilette en quartz modifié, un sol blanc, une cabine de douche à porte coulissante, un plan de toilette blanc, une niche, meuble double vasque, meuble-lavabo encastré et boiseries.

Master Bathroom, vessel sinks, round mirrors, free standing soaker tub, soaker tub, glass shower enclosure, shower, zero clearance shower pan
Réalisation d'une salle de bain principale design de taille moyenne avec un placard avec porte à panneau surélevé, des portes de placard blanches, une baignoire indépendante, une douche d'angle, WC à poser, un carrelage gris, mosaïque, un mur blanc, un sol en travertin, une vasque, un plan de toilette en quartz, un sol gris, une cabine de douche à porte coulissante, un plan de toilette blanc, meuble double vasque, meuble-lavabo encastré et boiseries.
Réalisation d'une salle de bain principale design de taille moyenne avec un placard avec porte à panneau surélevé, des portes de placard blanches, une baignoire indépendante, une douche d'angle, WC à poser, un carrelage gris, mosaïque, un mur blanc, un sol en travertin, une vasque, un plan de toilette en quartz, un sol gris, une cabine de douche à porte coulissante, un plan de toilette blanc, meuble double vasque, meuble-lavabo encastré et boiseries.

This 1910 West Highlands home was so compartmentalized that you couldn't help to notice you were constantly entering a new room every 8-10 feet. There was also a 500 SF addition put on the back of the home to accommodate a living room, 3/4 bath, laundry room and back foyer - 350 SF of that was for the living room. Needless to say, the house needed to be gutted and replanned.
Kitchen+Dining+Laundry-Like most of these early 1900's homes, the kitchen was not the heartbeat of the home like they are today. This kitchen was tucked away in the back and smaller than any other social rooms in the house. We knocked out the walls of the dining room to expand and created an open floor plan suitable for any type of gathering. As a nod to the history of the home, we used butcherblock for all the countertops and shelving which was accented by tones of brass, dusty blues and light-warm greys. This room had no storage before so creating ample storage and a variety of storage types was a critical ask for the client. One of my favorite details is the blue crown that draws from one end of the space to the other, accenting a ceiling that was otherwise forgotten.
Primary Bath-This did not exist prior to the remodel and the client wanted a more neutral space with strong visual details. We split the walls in half with a datum line that transitions from penny gap molding to the tile in the shower. To provide some more visual drama, we did a chevron tile arrangement on the floor, gridded the shower enclosure for some deep contrast an array of brass and quartz to elevate the finishes.
Powder Bath-This is always a fun place to let your vision get out of the box a bit. All the elements were familiar to the space but modernized and more playful. The floor has a wood look tile in a herringbone arrangement, a navy vanity, gold fixtures that are all servants to the star of the room - the blue and white deco wall tile behind the vanity.
Full Bath-This was a quirky little bathroom that you'd always keep the door closed when guests are over. Now we have brought the blue tones into the space and accented it with bronze fixtures and a playful southwestern floor tile.
Living Room & Office-This room was too big for its own good and now serves multiple purposes. We condensed the space to provide a living area for the whole family plus other guests and left enough room to explain the space with floor cushions. The office was a bonus to the project as it provided privacy to a room that otherwise had none before.

This project was focused on eeking out space for another bathroom for this growing family. The three bedroom, Craftsman bungalow was originally built with only one bathroom, which is typical for the era. The challenge was to find space without compromising the existing storage in the home. It was achieved by claiming the closet areas between two bedrooms, increasing the original 29" depth and expanding into the larger of the two bedrooms. The result was a compact, yet efficient bathroom. Classic finishes are respectful of the vernacular and time period of the home.

Stylish bathroom project in Alexandria, VA with star pattern black and white porcelain tiles, free standing vanity, walk-in shower framed medicine cabinet and black metal shelf over the toilet. Small dated bathroom turned out such a chic space.
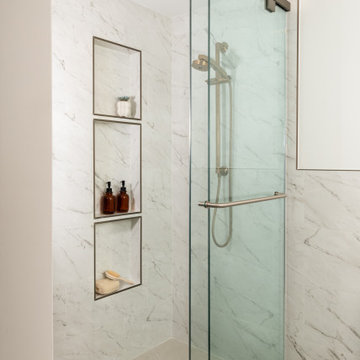
The shower features three shower niches defined by an aluminum titanium bronze trim.
Cette photo montre une salle de bain chic en bois foncé avec un placard à porte shaker, WC à poser, un carrelage noir et blanc, des carreaux de porcelaine, un mur blanc, un sol en carrelage de porcelaine, un lavabo encastré, un plan de toilette en quartz modifié, un sol beige, une cabine de douche à porte coulissante, un plan de toilette blanc, une niche, meuble simple vasque, meuble-lavabo encastré et boiseries.
Cette photo montre une salle de bain chic en bois foncé avec un placard à porte shaker, WC à poser, un carrelage noir et blanc, des carreaux de porcelaine, un mur blanc, un sol en carrelage de porcelaine, un lavabo encastré, un plan de toilette en quartz modifié, un sol beige, une cabine de douche à porte coulissante, un plan de toilette blanc, une niche, meuble simple vasque, meuble-lavabo encastré et boiseries.

Aménagement d'une salle de bain classique en bois brun avec un placard à porte plane, une baignoire indépendante, une douche d'angle, un mur gris, un sol en carrelage imitation parquet, une vasque, un plan de toilette en bois, un sol marron, une cabine de douche à porte coulissante, un plan de toilette marron, meuble simple vasque, boiseries et du papier peint.

A two-bed, two-bath condo located in the Historic Capitol Hill neighborhood of Washington, DC was reimagined with the clean lined sensibilities and celebration of beautiful materials found in Mid-Century Modern designs. A soothing gray-green color palette sets the backdrop for cherry cabinetry and white oak floors. Specialty lighting, handmade tile, and a slate clad corner fireplace further elevate the space. A new Trex deck with cable railing system connects the home to the outdoors.
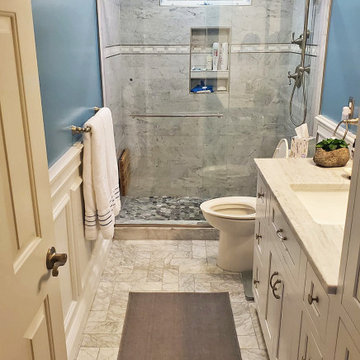
Updated guest bathroom with marble tile and modern finishes. Removed old tub and built a beautiful new stand-up shower with marble subway tile, custom shampoo niche, and hexagon tile shower floor. Installed window for more natural light. Tiled the bathroom floor herringbone-style with marble. A new vanity with ample storage completes the space.
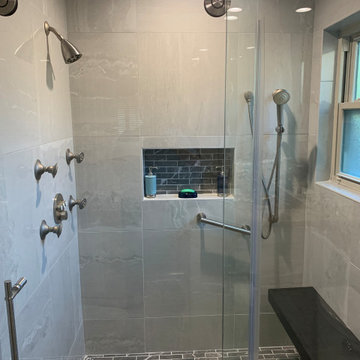
This was updated shower converted from a step down into shower that was damaged by a pan leak, The entire shower was revamped with recessed soap niche, granite floating bench, and barn door style shower door.
The floor was raised about 8 inches to make a barrier less entry and a much more spacious shower.
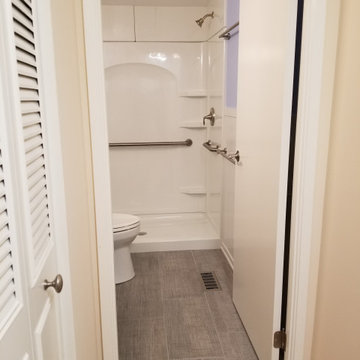
Idées déco pour une salle de bain classique de taille moyenne avec un placard sans porte, des portes de placard grises, une baignoire en alcôve, une douche ouverte, WC séparés, un mur bleu, un sol en carrelage de céramique, un lavabo intégré, un plan de toilette en surface solide, un sol gris, une cabine de douche à porte coulissante, un plan de toilette blanc, meuble simple vasque, meuble-lavabo sur pied et boiseries.
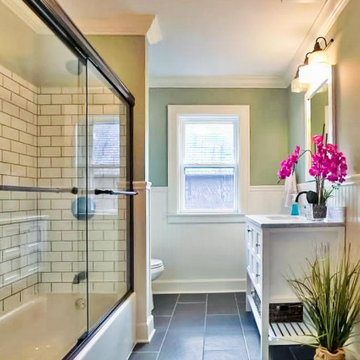
Restoration of a beautiful English Tudor that consisted of an updated floor plan, custom kitchen, master suite and new baths.
Réalisation d'une salle de bain tradition pour enfant avec des portes de placard blanches, une baignoire en alcôve, un combiné douche/baignoire, un carrelage blanc, un carrelage métro, un mur vert, un sol en carrelage de céramique, un lavabo encastré, un plan de toilette en marbre, un sol noir, une cabine de douche à porte coulissante, un plan de toilette blanc, meuble simple vasque, meuble-lavabo sur pied et boiseries.
Réalisation d'une salle de bain tradition pour enfant avec des portes de placard blanches, une baignoire en alcôve, un combiné douche/baignoire, un carrelage blanc, un carrelage métro, un mur vert, un sol en carrelage de céramique, un lavabo encastré, un plan de toilette en marbre, un sol noir, une cabine de douche à porte coulissante, un plan de toilette blanc, meuble simple vasque, meuble-lavabo sur pied et boiseries.

Great kids bath with trough sink and built in cabinets. Tile backsplash and custom mirror.
Idées déco pour une salle de bain bord de mer de taille moyenne pour enfant avec un placard à porte shaker, des portes de placard grises, une baignoire posée, un combiné douche/baignoire, WC séparés, un carrelage blanc, des carreaux de céramique, un mur blanc, un sol en carrelage de porcelaine, une grande vasque, un plan de toilette en quartz modifié, un sol gris, une cabine de douche à porte coulissante, un plan de toilette gris, meuble double vasque, meuble-lavabo encastré et boiseries.
Idées déco pour une salle de bain bord de mer de taille moyenne pour enfant avec un placard à porte shaker, des portes de placard grises, une baignoire posée, un combiné douche/baignoire, WC séparés, un carrelage blanc, des carreaux de céramique, un mur blanc, un sol en carrelage de porcelaine, une grande vasque, un plan de toilette en quartz modifié, un sol gris, une cabine de douche à porte coulissante, un plan de toilette gris, meuble double vasque, meuble-lavabo encastré et boiseries.

A two-bed, two-bath condo located in the Historic Capitol Hill neighborhood of Washington, DC was reimagined with the clean lined sensibilities and celebration of beautiful materials found in Mid-Century Modern designs. A soothing gray-green color palette sets the backdrop for cherry cabinetry and white oak floors. Specialty lighting, handmade tile, and a slate clad corner fireplace further elevate the space. A new Trex deck with cable railing system connects the home to the outdoors.

This 1910 West Highlands home was so compartmentalized that you couldn't help to notice you were constantly entering a new room every 8-10 feet. There was also a 500 SF addition put on the back of the home to accommodate a living room, 3/4 bath, laundry room and back foyer - 350 SF of that was for the living room. Needless to say, the house needed to be gutted and replanned.
Kitchen+Dining+Laundry-Like most of these early 1900's homes, the kitchen was not the heartbeat of the home like they are today. This kitchen was tucked away in the back and smaller than any other social rooms in the house. We knocked out the walls of the dining room to expand and created an open floor plan suitable for any type of gathering. As a nod to the history of the home, we used butcherblock for all the countertops and shelving which was accented by tones of brass, dusty blues and light-warm greys. This room had no storage before so creating ample storage and a variety of storage types was a critical ask for the client. One of my favorite details is the blue crown that draws from one end of the space to the other, accenting a ceiling that was otherwise forgotten.
Primary Bath-This did not exist prior to the remodel and the client wanted a more neutral space with strong visual details. We split the walls in half with a datum line that transitions from penny gap molding to the tile in the shower. To provide some more visual drama, we did a chevron tile arrangement on the floor, gridded the shower enclosure for some deep contrast an array of brass and quartz to elevate the finishes.
Powder Bath-This is always a fun place to let your vision get out of the box a bit. All the elements were familiar to the space but modernized and more playful. The floor has a wood look tile in a herringbone arrangement, a navy vanity, gold fixtures that are all servants to the star of the room - the blue and white deco wall tile behind the vanity.
Full Bath-This was a quirky little bathroom that you'd always keep the door closed when guests are over. Now we have brought the blue tones into the space and accented it with bronze fixtures and a playful southwestern floor tile.
Living Room & Office-This room was too big for its own good and now serves multiple purposes. We condensed the space to provide a living area for the whole family plus other guests and left enough room to explain the space with floor cushions. The office was a bonus to the project as it provided privacy to a room that otherwise had none before.

Owners' suite remodel including converting 2nd bedroom to large walk-in-closet, and combining the existing closet and bath to make the new owners' bath.
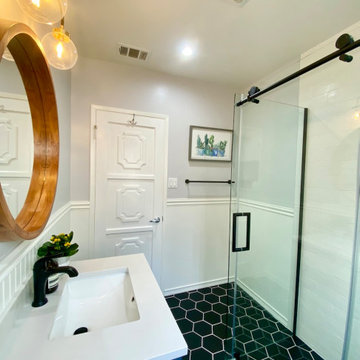
Idées déco pour une salle d'eau rétro de taille moyenne avec un placard à porte shaker, des portes de placard bleues, une douche à l'italienne, WC séparés, un carrelage blanc, des carreaux de céramique, un mur blanc, un sol en carrelage de céramique, un lavabo encastré, un plan de toilette en marbre, un sol noir, une cabine de douche à porte coulissante, un plan de toilette blanc, une niche, meuble simple vasque, meuble-lavabo encastré et boiseries.
Idées déco de salles de bain avec une cabine de douche à porte coulissante et boiseries
1