Idées déco de salles de bain avec une cabine de douche à porte coulissante et boiseries
Trier par :
Budget
Trier par:Populaires du jour
141 - 160 sur 286 photos
1 sur 3
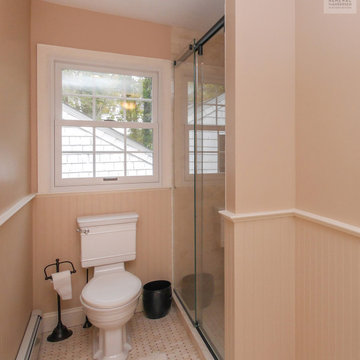
Pretty bathroom with new white double hung window we installed. This lovely bathroom with walk-in shower and separate vanity area, looks charming with this new window we installed over the toilet. Get started replacing your home windows today with Renewal by Andersen of Long Island, serving Suffolk, Nassau, Queens and Brooklyn.
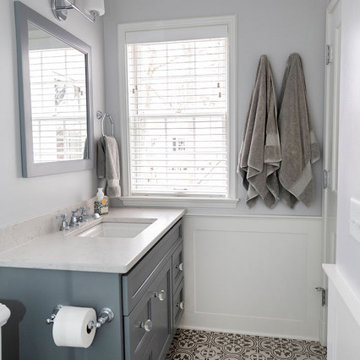
In the primary and main bathrooms, we designed custom cabinetry (built and designed to look original) into the space that fit the homeowners’ design style while providing the additional storage and counter space they needed and matched the home’s original architecture.
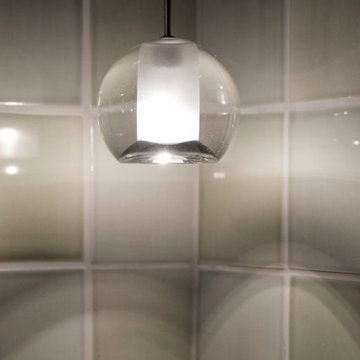
A two-bed, two-bath condo located in the Historic Capitol Hill neighborhood of Washington, DC was reimagined with the clean lined sensibilities and celebration of beautiful materials found in Mid-Century Modern designs. A soothing gray-green color palette sets the backdrop for cherry cabinetry and white oak floors. Specialty lighting, handmade tile, and a slate clad corner fireplace further elevate the space. A new Trex deck with cable railing system connects the home to the outdoors.
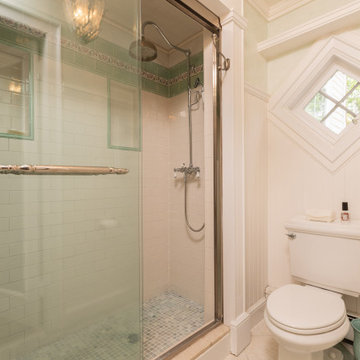
Guest Bathroom
Aménagement d'une salle de bain classique avec WC séparés, un carrelage blanc, des carreaux de céramique, un sol en marbre, un lavabo posé, un sol beige, une cabine de douche à porte coulissante et boiseries.
Aménagement d'une salle de bain classique avec WC séparés, un carrelage blanc, des carreaux de céramique, un sol en marbre, un lavabo posé, un sol beige, une cabine de douche à porte coulissante et boiseries.
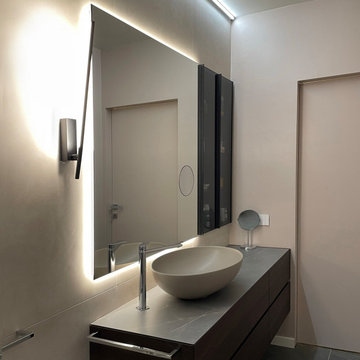
Il bagno della camera da letto è caratterizzato da un particolare mobile lavabo in legno scuro con piano in grigio in marmo. Una ciotola in appoggio in finitura tortora fa da padrona. Il grande specchio rettangolare retroilluminato è affiancato da vetrine con vetro fumè. La grande doccia collocata in fondo alla stanza ha il massimo dei comfort tra cui bagno turco e cromoterapia
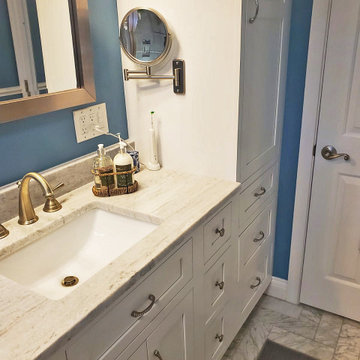
Updated guest bathroom with marble tile and modern finishes. Removed old tub and built a beautiful new stand-up shower with marble subway tile, custom shampoo niche, and hexagon tile shower floor. Installed window for more natural light. Tiled the bathroom floor herringbone-style with marble. A new vanity with ample storage completes the space.
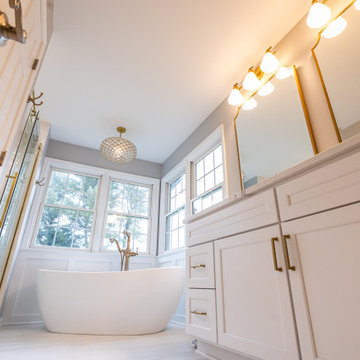
Inspiration pour une douche en alcôve principale marine de taille moyenne avec un placard à porte shaker, des portes de placard blanches, une baignoire indépendante, un carrelage blanc, des carreaux de porcelaine, un mur gris, un sol en carrelage de porcelaine, un lavabo encastré, un plan de toilette en quartz modifié, un sol blanc, une cabine de douche à porte coulissante, un plan de toilette blanc, une niche, meuble double vasque, meuble-lavabo encastré et boiseries.
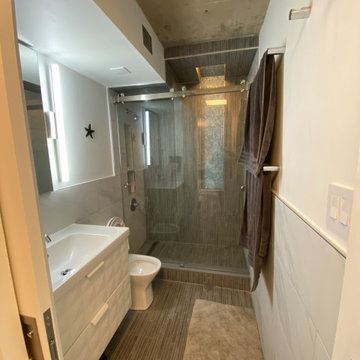
opened up ceiling all the way up to the concrete ceilings of condo building, retaining the HVAC soffit. Vertical tile in shower runs in a continuous flow across the main floor of the bathroom. Oversized niche that cuts across and into the ceiling with integrated LED lighting. Another series of niches on the fixture wall for soaps and bottles. Door was pocketed to create more space inside the bathroom and make the space more functional. New toilet, floating vanity, sink, faucet, medicine cabinet and lighting added in a modern minimalist style. Tile wainscoting against the right and left side walls which also flows into the shower space.
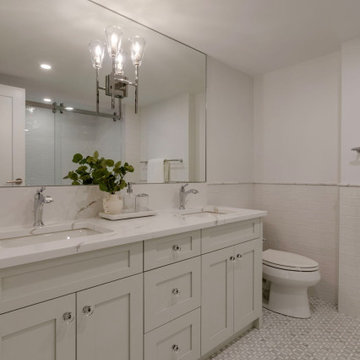
Cette image montre une salle de bain principale design de taille moyenne avec un placard à porte shaker, des portes de placard grises, une baignoire en alcôve, un combiné douche/baignoire, WC séparés, un carrelage multicolore, des dalles de pierre, un mur blanc, un sol en carrelage de terre cuite, un lavabo encastré, un plan de toilette en quartz modifié, un sol gris, une cabine de douche à porte coulissante, un plan de toilette multicolore, meuble double vasque, meuble-lavabo encastré et boiseries.
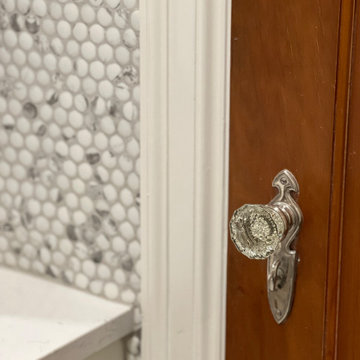
New updated mirrors, lights and wall tile and all new tile.
Original glass knob.
Cette image montre une salle de bain principale traditionnelle de taille moyenne avec un placard avec porte à panneau surélevé, des portes de placard blanches, une douche ouverte, WC séparés, un carrelage blanc, mosaïque, un mur gris, un sol en carrelage de céramique, un lavabo encastré, un plan de toilette en quartz modifié, un sol blanc, une cabine de douche à porte coulissante, un plan de toilette blanc, un banc de douche, meuble simple vasque, meuble-lavabo encastré et boiseries.
Cette image montre une salle de bain principale traditionnelle de taille moyenne avec un placard avec porte à panneau surélevé, des portes de placard blanches, une douche ouverte, WC séparés, un carrelage blanc, mosaïque, un mur gris, un sol en carrelage de céramique, un lavabo encastré, un plan de toilette en quartz modifié, un sol blanc, une cabine de douche à porte coulissante, un plan de toilette blanc, un banc de douche, meuble simple vasque, meuble-lavabo encastré et boiseries.
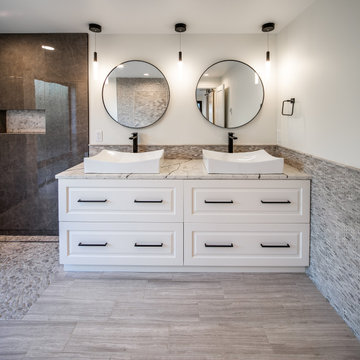
Main Floor Master Bathroom
Idée de décoration pour une salle de bain principale design de taille moyenne avec un placard avec porte à panneau surélevé, des portes de placard blanches, une baignoire indépendante, une douche d'angle, WC à poser, un carrelage gris, un carrelage de pierre, un mur blanc, un sol en travertin, une vasque, un plan de toilette en quartz modifié, un sol gris, une cabine de douche à porte coulissante, un plan de toilette blanc, une niche, meuble double vasque, meuble-lavabo encastré et boiseries.
Idée de décoration pour une salle de bain principale design de taille moyenne avec un placard avec porte à panneau surélevé, des portes de placard blanches, une baignoire indépendante, une douche d'angle, WC à poser, un carrelage gris, un carrelage de pierre, un mur blanc, un sol en travertin, une vasque, un plan de toilette en quartz modifié, un sol gris, une cabine de douche à porte coulissante, un plan de toilette blanc, une niche, meuble double vasque, meuble-lavabo encastré et boiseries.
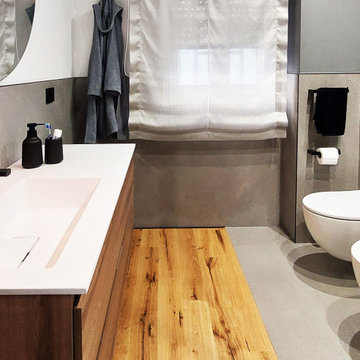
bagno con pavimento in parquet e gres porcellanato
Idées déco pour une salle de bain industrielle en bois foncé de taille moyenne avec un placard à porte plane, une douche d'angle, un carrelage gris, des carreaux de porcelaine, un mur gris, un sol en bois brun, un lavabo posé, un plan de toilette en stratifié, un sol gris, une cabine de douche à porte coulissante, un plan de toilette blanc, meuble simple vasque, meuble-lavabo suspendu, un plafond décaissé et boiseries.
Idées déco pour une salle de bain industrielle en bois foncé de taille moyenne avec un placard à porte plane, une douche d'angle, un carrelage gris, des carreaux de porcelaine, un mur gris, un sol en bois brun, un lavabo posé, un plan de toilette en stratifié, un sol gris, une cabine de douche à porte coulissante, un plan de toilette blanc, meuble simple vasque, meuble-lavabo suspendu, un plafond décaissé et boiseries.
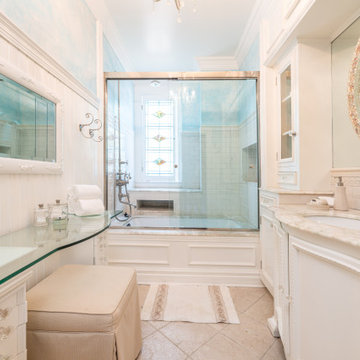
Guest Bathroom
Cette photo montre une salle de bain chic de taille moyenne avec des portes de placard blanches, une baignoire posée, un combiné douche/baignoire, WC à poser, un sol en marbre, un lavabo posé, un plan de toilette en marbre, un sol beige, une cabine de douche à porte coulissante, meuble simple vasque et boiseries.
Cette photo montre une salle de bain chic de taille moyenne avec des portes de placard blanches, une baignoire posée, un combiné douche/baignoire, WC à poser, un sol en marbre, un lavabo posé, un plan de toilette en marbre, un sol beige, une cabine de douche à porte coulissante, meuble simple vasque et boiseries.
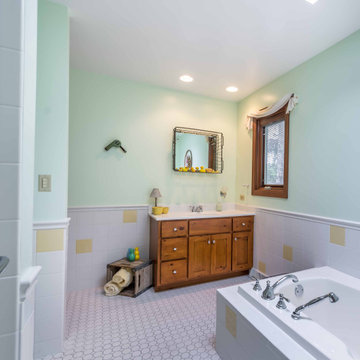
Cette photo montre une douche en alcôve principale et blanche et bois romantique en bois brun de taille moyenne avec un placard avec porte à panneau encastré, une baignoire indépendante, un carrelage blanc, des carreaux de céramique, un plan de toilette en granite, un plan de toilette blanc, meuble simple vasque, meuble-lavabo sur pied, WC à poser, un mur multicolore, un sol en carrelage de céramique, une vasque, un sol blanc, une cabine de douche à porte coulissante, un plafond en papier peint et boiseries.
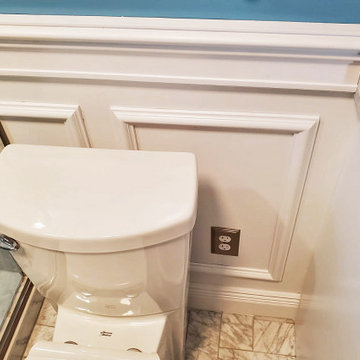
Updated guest bathroom with marble tile and modern finishes. Removed old tub and built a beautiful new stand-up shower with marble subway tile, custom shampoo niche, and hexagon tile shower floor. Installed window for more natural light. Tiled the bathroom floor herringbone-style with marble. A new vanity with ample storage completes the space.
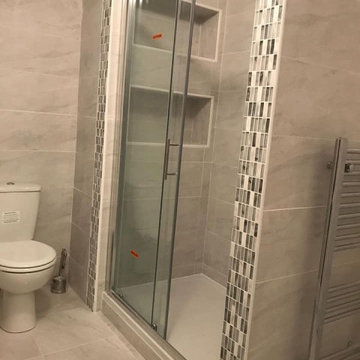
After - Full bathroom renovation.
Everything specified by the client carried out;
- New stud and partition walls
- New shower
- Tiled walls
- Tiled floors
- Newly installed white and sanitary ware
- Heated Towel rails
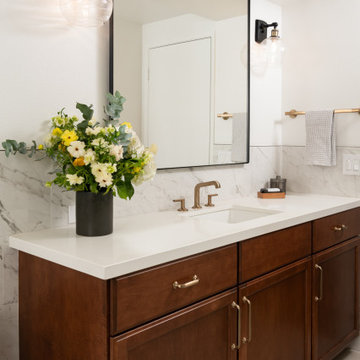
Omega Dynasty shaker cabinets with a medium ‘Canyon’ wood finish add an earthy vibe to this transitional bathroom remodel
Inspiration pour une salle de bain traditionnelle en bois foncé avec un placard à porte shaker, WC à poser, un carrelage noir et blanc, des carreaux de porcelaine, un mur blanc, un sol en carrelage de porcelaine, un lavabo encastré, un plan de toilette en quartz modifié, un sol beige, une cabine de douche à porte coulissante, un plan de toilette blanc, une niche, meuble simple vasque, meuble-lavabo encastré et boiseries.
Inspiration pour une salle de bain traditionnelle en bois foncé avec un placard à porte shaker, WC à poser, un carrelage noir et blanc, des carreaux de porcelaine, un mur blanc, un sol en carrelage de porcelaine, un lavabo encastré, un plan de toilette en quartz modifié, un sol beige, une cabine de douche à porte coulissante, un plan de toilette blanc, une niche, meuble simple vasque, meuble-lavabo encastré et boiseries.
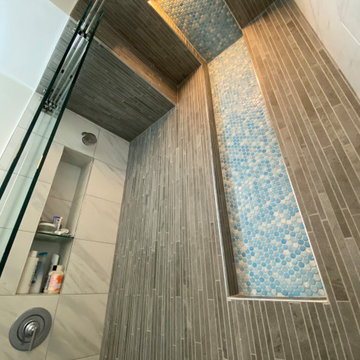
opened up ceiling all the way up to the concrete ceilings of condo building, retaining the HVAC soffit. Vertical tile in shower runs in a continuous flow across the main floor of the bathroom. Oversized niche that cuts across and into the ceiling with integrated LED lighting. Another series of niches on the fixture wall for soaps and bottles. Door was pocketed to create more space inside the bathroom and make the space more functional. New toilet, floating vanity, sink, faucet, medicine cabinet and lighting added in a modern minimalist style. Tile wainscoting against the right and left side walls which also flows into the shower space.
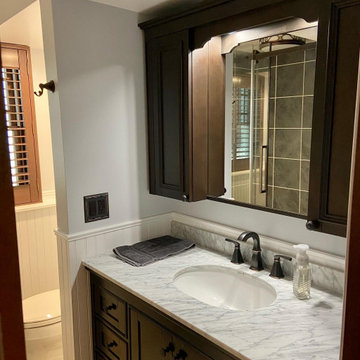
Cette photo montre une petite salle de bain craftsman en bois foncé avec un placard à porte shaker, tous types de WC, un carrelage noir, des carreaux de céramique, un mur bleu, un sol en carrelage de céramique, un lavabo encastré, un plan de toilette en marbre, un sol beige, une cabine de douche à porte coulissante, un plan de toilette blanc, meuble simple vasque, meuble-lavabo sur pied et boiseries.
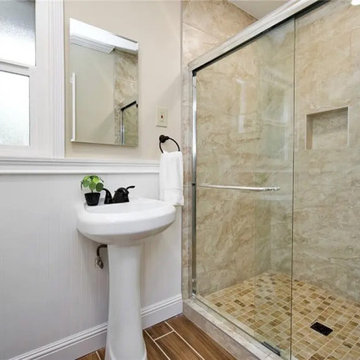
414 E Swift was a complete home remodel house was built in the 50's and never updated.
Idées déco pour une douche en alcôve classique de taille moyenne avec WC séparés, un mur blanc, un sol en carrelage de céramique, un lavabo de ferme, un sol marron, une cabine de douche à porte coulissante, meuble simple vasque, meuble-lavabo sur pied et boiseries.
Idées déco pour une douche en alcôve classique de taille moyenne avec WC séparés, un mur blanc, un sol en carrelage de céramique, un lavabo de ferme, un sol marron, une cabine de douche à porte coulissante, meuble simple vasque, meuble-lavabo sur pied et boiseries.
Idées déco de salles de bain avec une cabine de douche à porte coulissante et boiseries
8