Idées déco de salles de bain avec une cabine de douche avec un rideau et un plan de toilette vert
Trier par :
Budget
Trier par:Populaires du jour
1 - 20 sur 82 photos
1 sur 3
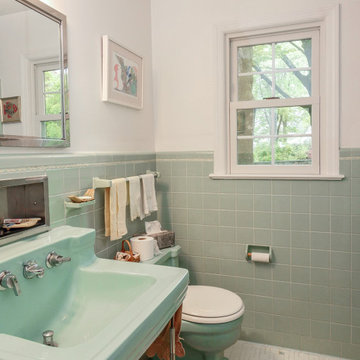
Great bathroom with retro charm and a new double hung window we installed. This wonderful bathroom with a vintage style and colorful tiles and fixtures looks great with a new white window with farmhouse grilles. New windows are just a phone call away with Renewal by Andersen of New Jersey, Staten Island, New York City and The Bronx.
. . . . . . . . .
Find out how easy it is to replace your windows -- Contact Us Today: (844) 245-2799
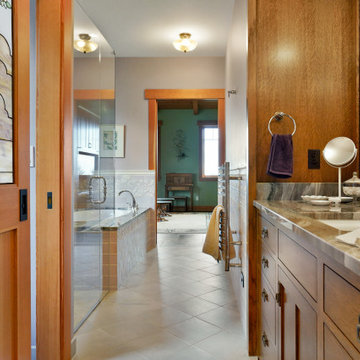
This custom home, sitting above the City within the hills of Corvallis, was carefully crafted with attention to the smallest detail. The homeowners came to us with a vision of their dream home, and it was all hands on deck between the G. Christianson team and our Subcontractors to create this masterpiece! Each room has a theme that is unique and complementary to the essence of the home, highlighted in the Swamp Bathroom and the Dogwood Bathroom. The home features a thoughtful mix of materials, using stained glass, tile, art, wood, and color to create an ambiance that welcomes both the owners and visitors with warmth. This home is perfect for these homeowners, and fits right in with the nature surrounding the home!

A corner tub curves into the alcove. A step made from Accoya Wood (water resistant) aids access into the tub, as does a grab bar hiding as a towel bar. A hospital style shower curtain rod curves with the tub
Photography: Mark Pinkerton vi360
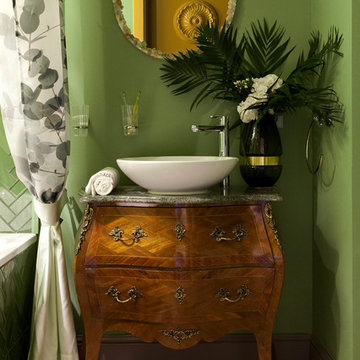
фотограф Юрий Гришко
Idée de décoration pour une petite salle de bain principale tradition en bois foncé avec un carrelage vert, un carrelage en pâte de verre, un mur vert, un sol en carrelage de céramique, un plan de toilette en marbre, une cabine de douche avec un rideau, un plan de toilette vert, une vasque et un sol beige.
Idée de décoration pour une petite salle de bain principale tradition en bois foncé avec un carrelage vert, un carrelage en pâte de verre, un mur vert, un sol en carrelage de céramique, un plan de toilette en marbre, une cabine de douche avec un rideau, un plan de toilette vert, une vasque et un sol beige.
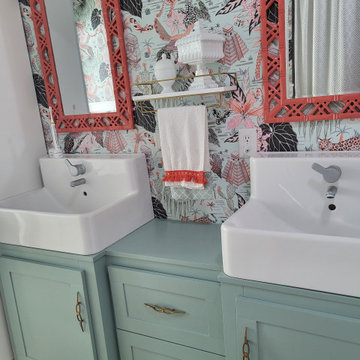
I enclosed the vanities, built doors and drawers (used IKEA SEKTION interior fittings for the drawers). Painted SW Halcyon Green.
Réalisation d'une petite salle de bain bohème pour enfant avec un placard avec porte à panneau encastré, des portes de placards vertess, une baignoire en alcôve, un combiné douche/baignoire, WC à poser, un carrelage multicolore, mosaïque, un mur bleu, un sol en carrelage de porcelaine, une grande vasque, un plan de toilette en bois, un sol beige, une cabine de douche avec un rideau, un plan de toilette vert, meuble double vasque, meuble-lavabo encastré et du papier peint.
Réalisation d'une petite salle de bain bohème pour enfant avec un placard avec porte à panneau encastré, des portes de placards vertess, une baignoire en alcôve, un combiné douche/baignoire, WC à poser, un carrelage multicolore, mosaïque, un mur bleu, un sol en carrelage de porcelaine, une grande vasque, un plan de toilette en bois, un sol beige, une cabine de douche avec un rideau, un plan de toilette vert, meuble double vasque, meuble-lavabo encastré et du papier peint.
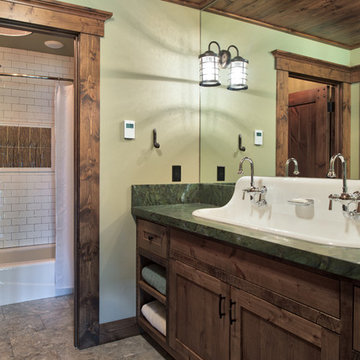
Inspiration pour une salle de bain chalet en bois foncé avec un placard à porte shaker, une baignoire en alcôve, un combiné douche/baignoire, un carrelage blanc, un carrelage métro, un mur vert, une grande vasque, un sol gris, une cabine de douche avec un rideau et un plan de toilette vert.
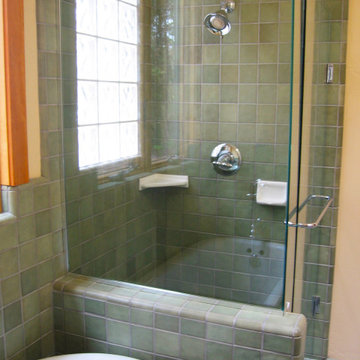
Aménagement d'une grande salle de bain principale craftsman avec un placard à porte shaker, des portes de placard marrons, une baignoire sur pieds, un combiné douche/baignoire, WC à poser, un carrelage jaune, des carreaux de céramique, un mur jaune, sol en béton ciré, une vasque, un plan de toilette en béton, un sol vert, une cabine de douche avec un rideau, un plan de toilette vert, des toilettes cachées, meuble double vasque et meuble-lavabo encastré.
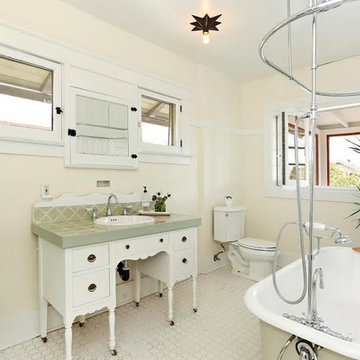
Inspiration pour une salle de bain principale craftsman de taille moyenne avec un placard en trompe-l'oeil, des portes de placard blanches, une baignoire sur pieds, un combiné douche/baignoire, WC séparés, un mur jaune, un lavabo posé, un plan de toilette en carrelage, un sol blanc, une cabine de douche avec un rideau et un plan de toilette vert.
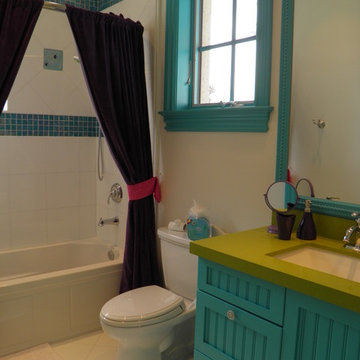
Playful and Functional, Kids Bathroom: Bright Colors, Custom made Cabinetry with a Pull-out Step to accommodate little ones.
Inspiration pour une salle de bain traditionnelle de taille moyenne pour enfant avec un placard à porte shaker, des portes de placard turquoises, une baignoire en alcôve, WC séparés, un carrelage blanc, mosaïque, un mur blanc, un sol en carrelage de porcelaine, un lavabo encastré, un plan de toilette en quartz modifié, un sol blanc, une cabine de douche avec un rideau et un plan de toilette vert.
Inspiration pour une salle de bain traditionnelle de taille moyenne pour enfant avec un placard à porte shaker, des portes de placard turquoises, une baignoire en alcôve, WC séparés, un carrelage blanc, mosaïque, un mur blanc, un sol en carrelage de porcelaine, un lavabo encastré, un plan de toilette en quartz modifié, un sol blanc, une cabine de douche avec un rideau et un plan de toilette vert.
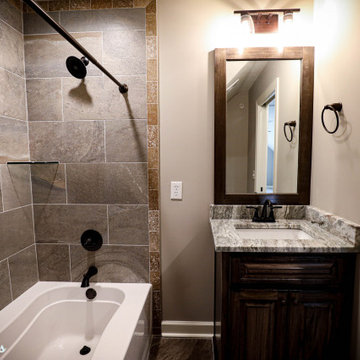
The bonus room over garage can easily serve as a guest suite with this beautiful full bath.
Réalisation d'une petite salle de bain chalet en bois foncé avec un placard à porte shaker, une baignoire posée, un combiné douche/baignoire, WC à poser, un carrelage gris, du carrelage en ardoise, un mur marron, un sol en ardoise, un lavabo encastré, un plan de toilette en granite, un sol gris, une cabine de douche avec un rideau, un plan de toilette vert, meuble simple vasque et meuble-lavabo encastré.
Réalisation d'une petite salle de bain chalet en bois foncé avec un placard à porte shaker, une baignoire posée, un combiné douche/baignoire, WC à poser, un carrelage gris, du carrelage en ardoise, un mur marron, un sol en ardoise, un lavabo encastré, un plan de toilette en granite, un sol gris, une cabine de douche avec un rideau, un plan de toilette vert, meuble simple vasque et meuble-lavabo encastré.
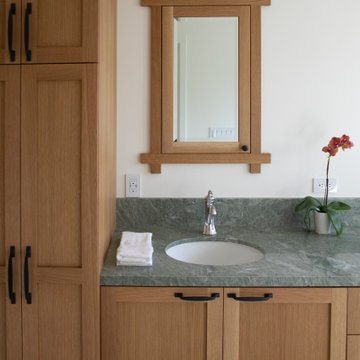
Aménagement d'une grande salle de bain craftsman en bois brun pour enfant avec un placard à porte shaker, une baignoire en alcôve, un carrelage blanc, un carrelage métro, un sol en carrelage de porcelaine, un lavabo encastré, un plan de toilette en granite, un sol blanc, une cabine de douche avec un rideau, un plan de toilette vert, des toilettes cachées, meuble double vasque et meuble-lavabo encastré.
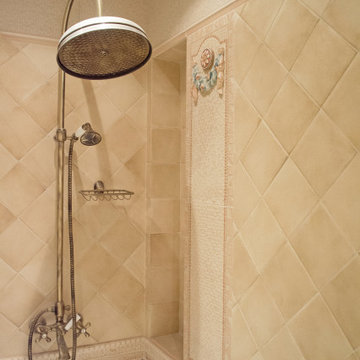
Ванная комната с мебелью в цвете ореха, с бронзовыми смесителями и полотенцесушителем. На стенах мелкая плитка уложена с разворотом под 45 градусов. Стены украшены объемными керамическим панно под мозаику, поясом и карнизом
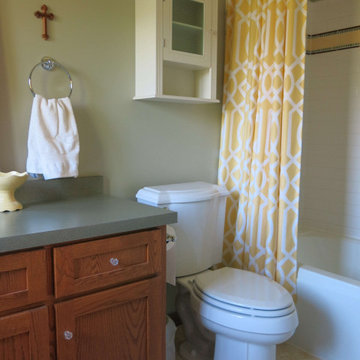
Colorful "Retro Craftsman farmhouse" Style! Featured Sherwin Williams paints: Grassland (SW 6163), Believable Buff (SW 6120), Krypton (SW 6247), Espalier (SW 6734), Cityscape (SW 7067), Alabaster (SW 7008), Coral Reef (SW 6606), Dapper Tan (SW 6144), Golden Fleece (6388), Web Gray (SW 7075), Rhumba Orange (SW 6642).
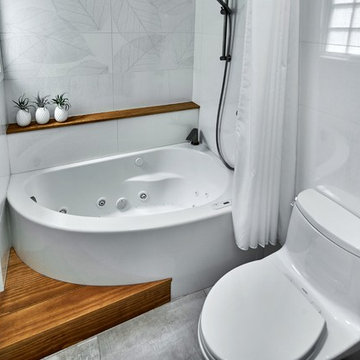
A curved tub tucks into a corner. The shower curtain attached to a flexible curtain track attached to the ceiling. Accoya moisture resistant wood soap ledge and floor step warm up the color scheme. A grab bear stretches to the the bath step, also serves as a towel bar
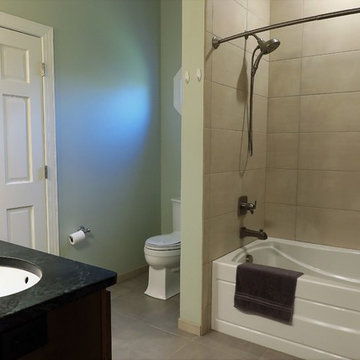
This bathroom was such a fun project. The original bathroom had pickled oak cabinetry and a turquoise green countertop with a single sink. The tub had a step to get into it, was an awful dark color and had a brass shower door. We brightened up this space by removing the step to the tub, putting in white fixtures and light tile, adding a light above the tub and using a shower curtain instead of a showerdoor. The vanity was designed by our designer, and specifically configured to be able to hold toilet paper in one of the bottom drawers. The green soapstone countertops were so lovely and helped pull the whole bathroom together. The tile in this bathroom was so much fun. We put an inlay into the floor that followed up the shower wall. The mosaic is glass, stone and copper, it is so beautiful! The copper was then used inside of the shampoo shelf. This whole bathroom really came together well and we are so proud of the end result!
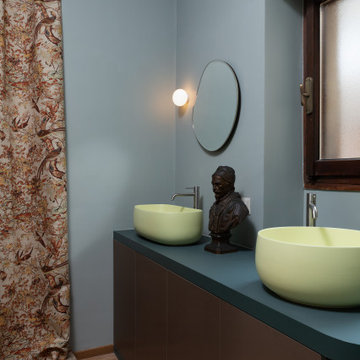
Idée de décoration pour une douche en alcôve principale design de taille moyenne avec un placard à porte plane, des portes de placard grises, WC séparés, un mur vert, parquet clair, une vasque, un plan de toilette en stratifié, une cabine de douche avec un rideau, un plan de toilette vert, un banc de douche et meuble double vasque.
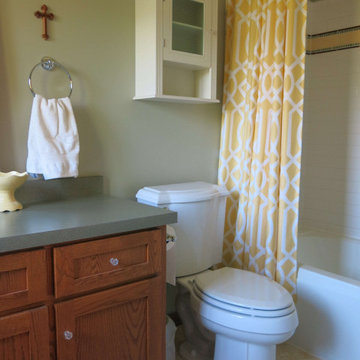
Classic MASTER BATHROOM style, featuring Sherwin Williams Grassland walls (SW 6163) to offset a beautiful trellis-patterned shower curtain and butter-toned hexagonal floor tiles.
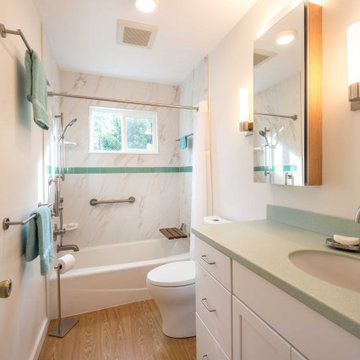
Custom bathroom and shower with built in railings and a shower bench.
Idées déco pour une douche en alcôve classique de taille moyenne pour enfant avec un placard avec porte à panneau encastré, des portes de placard blanches, une baignoire en alcôve, WC à poser, un carrelage blanc, du carrelage en marbre, un mur beige, parquet clair, un lavabo posé, un plan de toilette en surface solide, un sol marron, une cabine de douche avec un rideau et un plan de toilette vert.
Idées déco pour une douche en alcôve classique de taille moyenne pour enfant avec un placard avec porte à panneau encastré, des portes de placard blanches, une baignoire en alcôve, WC à poser, un carrelage blanc, du carrelage en marbre, un mur beige, parquet clair, un lavabo posé, un plan de toilette en surface solide, un sol marron, une cabine de douche avec un rideau et un plan de toilette vert.
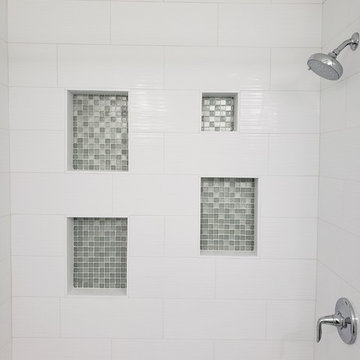
Aménagement d'une salle de bain contemporaine de taille moyenne avec un placard à porte plane, des portes de placard blanches, une baignoire posée, WC à poser, un carrelage blanc, des carreaux de céramique, un mur vert, un lavabo intégré, un plan de toilette en verre, un sol gris, une cabine de douche avec un rideau et un plan de toilette vert.
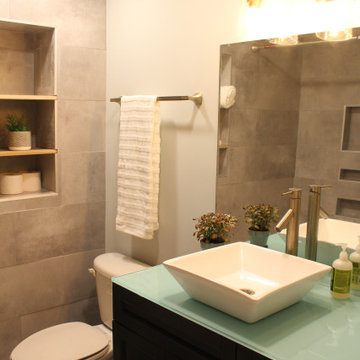
Incorporating existing and keeping a herring bone floor transitioned with white tile instead of the brown larger tiles.
Cette photo montre une petite salle de bain éclectique en bois foncé pour enfant avec un placard avec porte à panneau surélevé, une baignoire indépendante, un combiné douche/baignoire, WC à poser, un carrelage gris, des carreaux de céramique, un sol en carrelage de céramique, un plan de toilette en verre, un sol blanc, une cabine de douche avec un rideau, un plan de toilette vert, meuble simple vasque et meuble-lavabo encastré.
Cette photo montre une petite salle de bain éclectique en bois foncé pour enfant avec un placard avec porte à panneau surélevé, une baignoire indépendante, un combiné douche/baignoire, WC à poser, un carrelage gris, des carreaux de céramique, un sol en carrelage de céramique, un plan de toilette en verre, un sol blanc, une cabine de douche avec un rideau, un plan de toilette vert, meuble simple vasque et meuble-lavabo encastré.
Idées déco de salles de bain avec une cabine de douche avec un rideau et un plan de toilette vert
1