Idées déco de salles de bain avec une cabine de douche avec un rideau et un plan de toilette vert
Trier par :
Budget
Trier par:Populaires du jour
41 - 60 sur 82 photos
1 sur 3
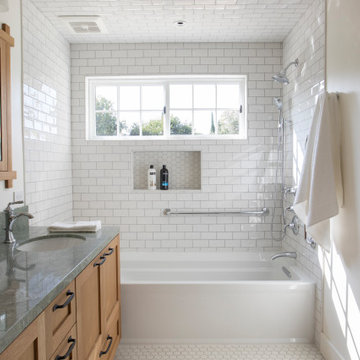
Réalisation d'une grande salle de bain craftsman en bois brun pour enfant avec un placard à porte shaker, une baignoire en alcôve, un carrelage blanc, un carrelage métro, un sol en carrelage de porcelaine, un lavabo encastré, un plan de toilette en granite, un sol blanc, une cabine de douche avec un rideau, un plan de toilette vert, des toilettes cachées, meuble double vasque et meuble-lavabo encastré.
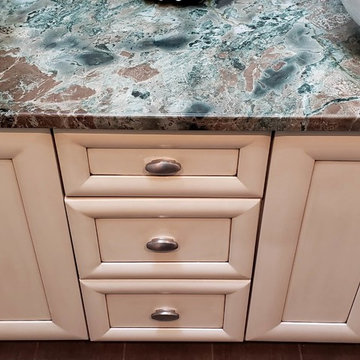
Réalisation d'une salle d'eau tradition de taille moyenne avec un placard avec porte à panneau encastré, des portes de placard beiges, une baignoire en alcôve, un combiné douche/baignoire, un carrelage gris, du carrelage en marbre, une vasque, un plan de toilette en granite, une cabine de douche avec un rideau et un plan de toilette vert.
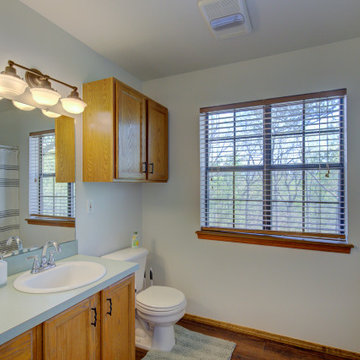
Main bathroom in country cabin.
Idées déco pour une salle de bain montagne en bois brun de taille moyenne avec un placard à porte shaker, WC séparés, un mur blanc, un sol en vinyl, un lavabo posé, un plan de toilette en stratifié, une cabine de douche avec un rideau, un plan de toilette vert, meuble double vasque et meuble-lavabo encastré.
Idées déco pour une salle de bain montagne en bois brun de taille moyenne avec un placard à porte shaker, WC séparés, un mur blanc, un sol en vinyl, un lavabo posé, un plan de toilette en stratifié, une cabine de douche avec un rideau, un plan de toilette vert, meuble double vasque et meuble-lavabo encastré.
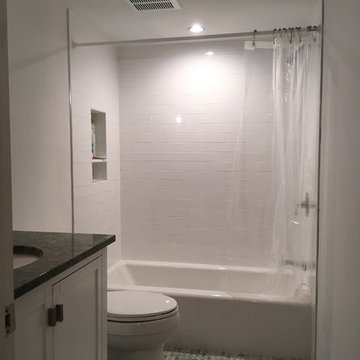
The owners of this single-family home in Washington, DC’s Kalorama neighborhood wanted to renovate their under utilized basement, which was previously used for only used for storage. We added a bedroom, full bathroom, a storage room, a workshop area, wine storage, and an open living room and kitchenette area.
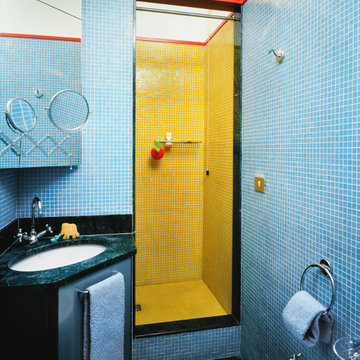
Progettazione del locale bagno completo di scelta dei materiali e dei colori delle finiture
Cette image montre une petite douche en alcôve minimaliste pour enfant avec un placard à porte vitrée, WC suspendus, un carrelage bleu, mosaïque, un mur multicolore, un sol en marbre, un lavabo posé, un plan de toilette en marbre, un sol vert, une cabine de douche avec un rideau, un plan de toilette vert, une niche, meuble simple vasque et meuble-lavabo suspendu.
Cette image montre une petite douche en alcôve minimaliste pour enfant avec un placard à porte vitrée, WC suspendus, un carrelage bleu, mosaïque, un mur multicolore, un sol en marbre, un lavabo posé, un plan de toilette en marbre, un sol vert, une cabine de douche avec un rideau, un plan de toilette vert, une niche, meuble simple vasque et meuble-lavabo suspendu.
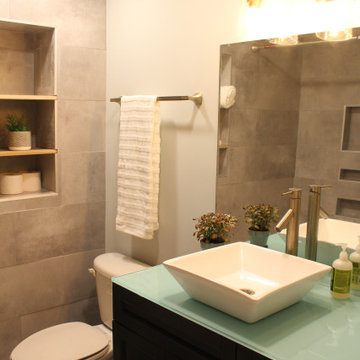
Incorporating existing and keeping a herring bone floor transitioned with white tile instead of the brown larger tiles.
Cette photo montre une petite salle de bain éclectique en bois foncé pour enfant avec un placard avec porte à panneau surélevé, une baignoire indépendante, un combiné douche/baignoire, WC à poser, un carrelage gris, des carreaux de céramique, un sol en carrelage de céramique, un plan de toilette en verre, un sol blanc, une cabine de douche avec un rideau, un plan de toilette vert, meuble simple vasque et meuble-lavabo encastré.
Cette photo montre une petite salle de bain éclectique en bois foncé pour enfant avec un placard avec porte à panneau surélevé, une baignoire indépendante, un combiné douche/baignoire, WC à poser, un carrelage gris, des carreaux de céramique, un sol en carrelage de céramique, un plan de toilette en verre, un sol blanc, une cabine de douche avec un rideau, un plan de toilette vert, meuble simple vasque et meuble-lavabo encastré.
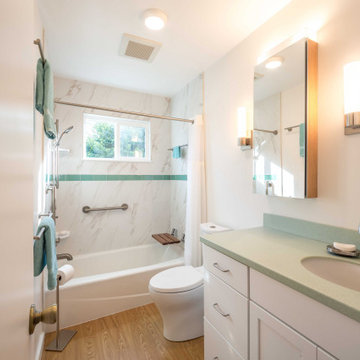
Custom bathroom and shower with built in railings and a shower bench.
Cette image montre une douche en alcôve traditionnelle de taille moyenne pour enfant avec un placard avec porte à panneau encastré, des portes de placard blanches, une baignoire en alcôve, WC à poser, un carrelage blanc, du carrelage en marbre, un mur beige, parquet clair, un lavabo posé, un plan de toilette en surface solide, un sol marron, une cabine de douche avec un rideau et un plan de toilette vert.
Cette image montre une douche en alcôve traditionnelle de taille moyenne pour enfant avec un placard avec porte à panneau encastré, des portes de placard blanches, une baignoire en alcôve, WC à poser, un carrelage blanc, du carrelage en marbre, un mur beige, parquet clair, un lavabo posé, un plan de toilette en surface solide, un sol marron, une cabine de douche avec un rideau et un plan de toilette vert.
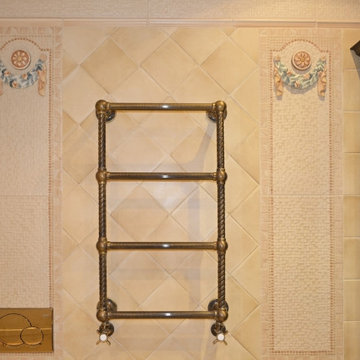
Ванная комната в классическом стиле с объемными декорами под мозаику. Мелкая настенная плитка уложена под 45 градусов. Смесители и водяной полотенцесушитель в бронзовом цвете.
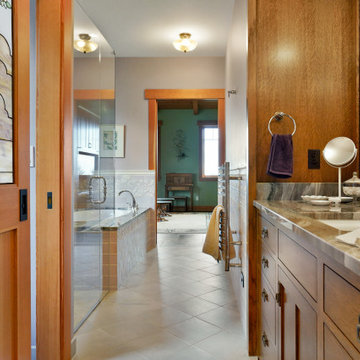
This custom home, sitting above the City within the hills of Corvallis, was carefully crafted with attention to the smallest detail. The homeowners came to us with a vision of their dream home, and it was all hands on deck between the G. Christianson team and our Subcontractors to create this masterpiece! Each room has a theme that is unique and complementary to the essence of the home, highlighted in the Swamp Bathroom and the Dogwood Bathroom. The home features a thoughtful mix of materials, using stained glass, tile, art, wood, and color to create an ambiance that welcomes both the owners and visitors with warmth. This home is perfect for these homeowners, and fits right in with the nature surrounding the home!
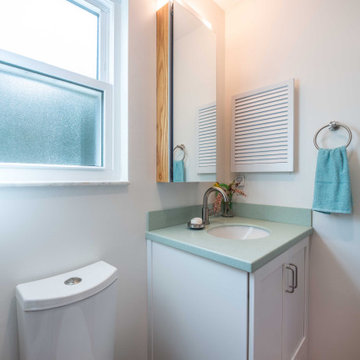
Custom bathroom and shower with built in railings and a shower bench.
Aménagement d'une douche en alcôve classique de taille moyenne pour enfant avec un placard avec porte à panneau encastré, des portes de placard blanches, une baignoire en alcôve, WC à poser, un carrelage blanc, du carrelage en marbre, un mur beige, parquet clair, un lavabo posé, un plan de toilette en surface solide, un sol marron, une cabine de douche avec un rideau et un plan de toilette vert.
Aménagement d'une douche en alcôve classique de taille moyenne pour enfant avec un placard avec porte à panneau encastré, des portes de placard blanches, une baignoire en alcôve, WC à poser, un carrelage blanc, du carrelage en marbre, un mur beige, parquet clair, un lavabo posé, un plan de toilette en surface solide, un sol marron, une cabine de douche avec un rideau et un plan de toilette vert.
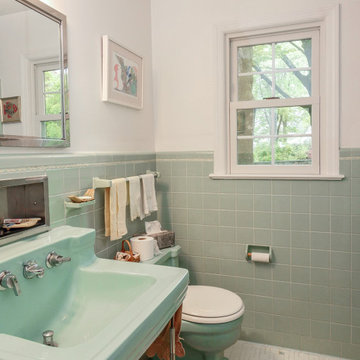
Great bathroom with retro charm and a new double hung window we installed. This wonderful bathroom with a vintage style and colorful tiles and fixtures looks great with a new white window with farmhouse grilles. New windows are just a phone call away with Renewal by Andersen of New Jersey, Staten Island, New York City and The Bronx.
. . . . . . . . .
Find out how easy it is to replace your windows -- Contact Us Today: (844) 245-2799
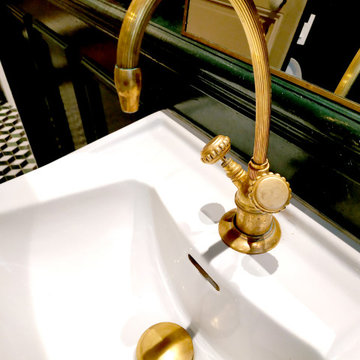
Exemple d'une petite salle de bain principale chic avec des portes de placard noires, une baignoire sur pieds, un combiné douche/baignoire, un carrelage blanc, un carrelage noir, un carrelage noir et blanc, un carrelage vert, carreaux de ciment au sol, un sol multicolore, une cabine de douche avec un rideau, meuble simple vasque, WC suspendus, un mur vert, un lavabo suspendu et un plan de toilette vert.
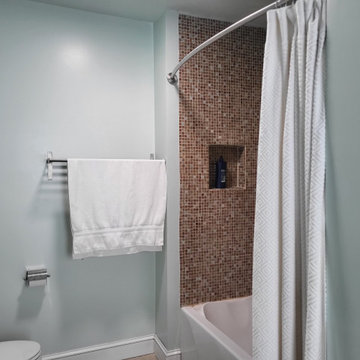
I had originally selected Sherwin-Williams' Dewy to complement the exisiting mosaic tile.
Idées déco pour une petite salle de bain éclectique pour enfant avec un placard avec porte à panneau encastré, des portes de placards vertess, une baignoire en alcôve, un combiné douche/baignoire, WC à poser, un carrelage multicolore, mosaïque, un mur bleu, un sol en carrelage de porcelaine, une grande vasque, un plan de toilette en bois, un sol beige, une cabine de douche avec un rideau, un plan de toilette vert, meuble double vasque, meuble-lavabo encastré et du papier peint.
Idées déco pour une petite salle de bain éclectique pour enfant avec un placard avec porte à panneau encastré, des portes de placards vertess, une baignoire en alcôve, un combiné douche/baignoire, WC à poser, un carrelage multicolore, mosaïque, un mur bleu, un sol en carrelage de porcelaine, une grande vasque, un plan de toilette en bois, un sol beige, une cabine de douche avec un rideau, un plan de toilette vert, meuble double vasque, meuble-lavabo encastré et du papier peint.
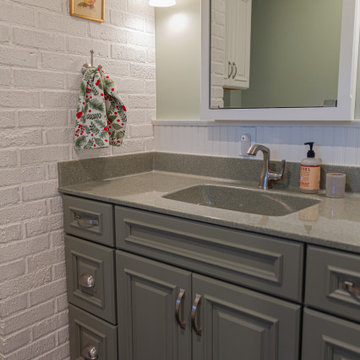
Idée de décoration pour une douche en alcôve principale tradition de taille moyenne avec un placard avec porte à panneau surélevé, des portes de placards vertess, WC séparés, un carrelage gris, des dalles de pierre, un mur vert, un sol en vinyl, un lavabo intégré, un plan de toilette en surface solide, un sol noir, une cabine de douche avec un rideau, un plan de toilette vert, une niche, meuble simple vasque, meuble-lavabo encastré et un mur en parement de brique.

In a standard 5' wide room, this bathroom incorporated many of your tips - but also the overscaled tiles with huge leaf pattern added a subtle texture while keeping the monochromatic theme.. A wood ledge helps distance the tub from the wall and creates a feeling of larger space.
Neptune Wind curved tub with a teak step in front, notice grab bar on left acts as towel bar, and the curved shower curtain bar on the ceiling.
Photography: Mark Pinkerton vi360
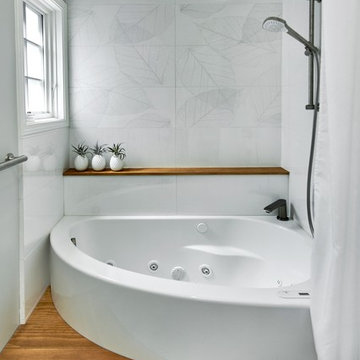
A curved tub tucks into a corner. The shower curtain attached to a flexible curtain track attached to the ceiling. Accoya moisture resistant wood soap ledge and floor step warm up the color scheme. A grab bear stretches to the the bath step, also serves as a towel bar
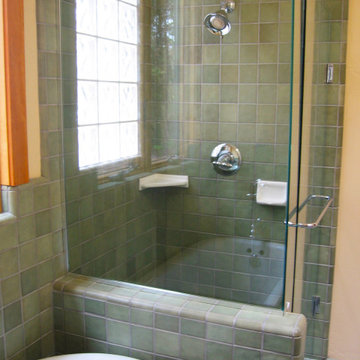
Aménagement d'une grande salle de bain principale craftsman avec un placard à porte shaker, des portes de placard marrons, une baignoire sur pieds, un combiné douche/baignoire, WC à poser, un carrelage jaune, des carreaux de céramique, un mur jaune, sol en béton ciré, une vasque, un plan de toilette en béton, un sol vert, une cabine de douche avec un rideau, un plan de toilette vert, des toilettes cachées, meuble double vasque et meuble-lavabo encastré.
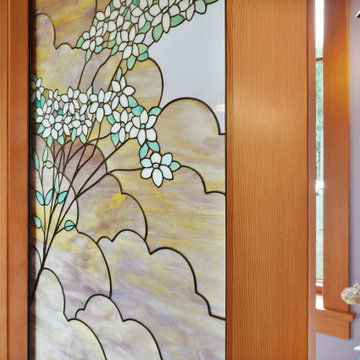
This custom home, sitting above the City within the hills of Corvallis, was carefully crafted with attention to the smallest detail. The homeowners came to us with a vision of their dream home, and it was all hands on deck between the G. Christianson team and our Subcontractors to create this masterpiece! Each room has a theme that is unique and complementary to the essence of the home, highlighted in the Swamp Bathroom and the Dogwood Bathroom. The home features a thoughtful mix of materials, using stained glass, tile, art, wood, and color to create an ambiance that welcomes both the owners and visitors with warmth. This home is perfect for these homeowners, and fits right in with the nature surrounding the home!
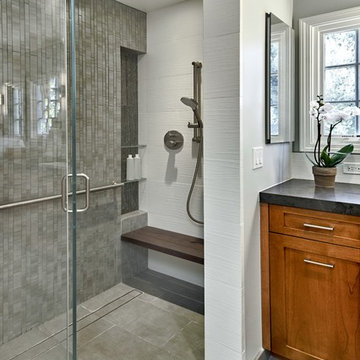
A curved tub tucks into a corner. The shower curtain attached to a flexible curtain track attached to the ceiling. Accoya moisture resistant wood soap ledge and floor step warm up the color scheme. A grab bear stretches to the the bath step, also serves as a towel bar
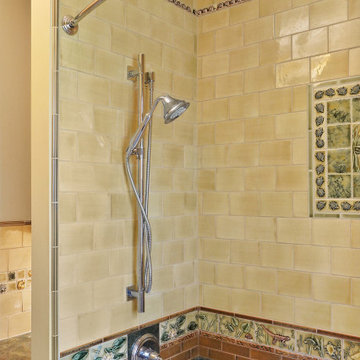
This custom home, sitting above the City within the hills of Corvallis, was carefully crafted with attention to the smallest detail. The homeowners came to us with a vision of their dream home, and it was all hands on deck between the G. Christianson team and our Subcontractors to create this masterpiece! Each room has a theme that is unique and complementary to the essence of the home, highlighted in the Swamp Bathroom and the Dogwood Bathroom. The home features a thoughtful mix of materials, using stained glass, tile, art, wood, and color to create an ambiance that welcomes both the owners and visitors with warmth. This home is perfect for these homeowners, and fits right in with the nature surrounding the home!
Idées déco de salles de bain avec une cabine de douche avec un rideau et un plan de toilette vert
3