Idées déco de salles de bain avec une douche à l'italienne et un sol en carrelage de terre cuite
Trier par :
Budget
Trier par:Populaires du jour
241 - 260 sur 1 614 photos
1 sur 3
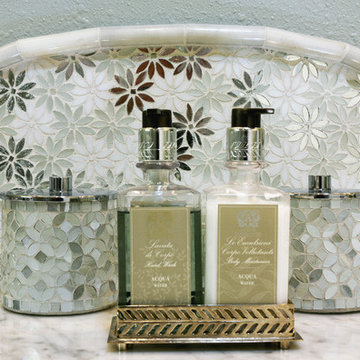
This stunning master bathroom remodel by our Lafayette studio features a serene sage green color scheme, adding a calming and peaceful atmosphere to the space. The twin basins with a sleek marble countertop provide ample storage and counter space for the couple. The shower area is defined by a beautiful glass wall, creating a spacious and open feel. The stylish design elements of this bathroom create a modern and luxurious ambiance.
---
Project by Douglah Designs. Their Lafayette-based design-build studio serves San Francisco's East Bay areas, including Orinda, Moraga, Walnut Creek, Danville, Alamo Oaks, Diablo, Dublin, Pleasanton, Berkeley, Oakland, and Piedmont.
For more about Douglah Designs, click here: http://douglahdesigns.com/
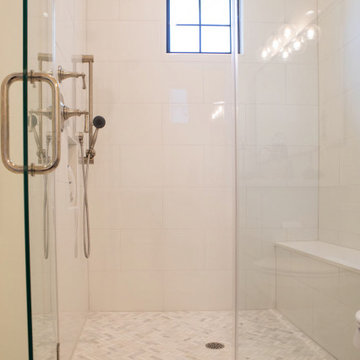
Aménagement d'une grande salle de bain campagne avec une douche à l'italienne, un carrelage blanc, un mur blanc, un sol en carrelage de terre cuite, un sol gris et une cabine de douche à porte battante.

The detailed plans for this bathroom can be purchased here: https://www.changeyourbathroom.com/shop/sensational-spa-bathroom-plans/
Contemporary bathroom with mosaic marble on the floors, porcelain on the walls, no pulls on the vanity, mirrors with built in lighting, black counter top, complete rearranging of this floor plan.
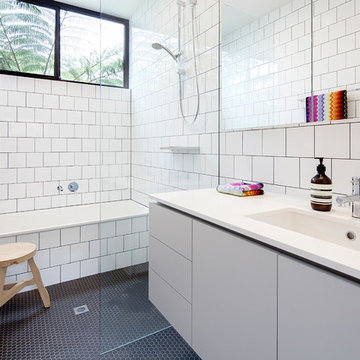
Idées déco pour une salle d'eau rétro avec un placard à porte plane, des portes de placard grises, une baignoire posée, une douche à l'italienne, un carrelage blanc, un mur blanc, un sol en carrelage de terre cuite, un lavabo encastré, un sol noir, aucune cabine et un plan de toilette blanc.
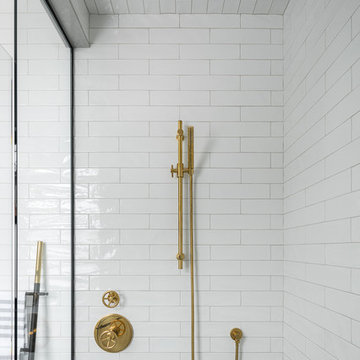
DESIGN BY ASTRO
Beautiful classic elements are introduced with a modern twist in this Jack & Jill bathroom.
Lights - Visual Comfort & Co (via Astro)
Fixtures - Watermark Brooklyn collection (via Astro)
House-Brand Cabinetry (via Astro)
Hardware, tiles, flooring, towel rack available via Astro.
Photo Credit: Doublespace Photography
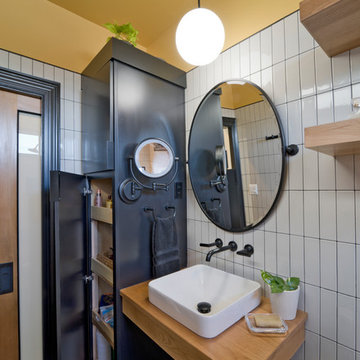
This award-winning whole house renovation of a circa 1875 single family home in the historic Capitol Hill neighborhood of Washington DC provides the client with an open and more functional layout without requiring an addition. After major structural repairs and creating one uniform floor level and ceiling height, we were able to make a truly open concept main living level, achieving the main goal of the client. The large kitchen was designed for two busy home cooks who like to entertain, complete with a built-in mud bench. The water heater and air handler are hidden inside full height cabinetry. A new gas fireplace clad with reclaimed vintage bricks graces the dining room. A new hand-built staircase harkens to the home's historic past. The laundry was relocated to the second floor vestibule. The three upstairs bathrooms were fully updated as well. Final touches include new hardwood floor and color scheme throughout the home.
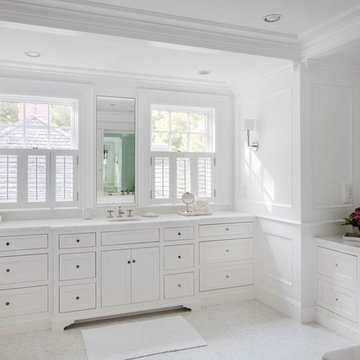
Greg Premru
Idée de décoration pour une très grande salle de bain principale tradition avec un placard avec porte à panneau encastré, des portes de placard blanches, une douche à l'italienne, WC à poser, un carrelage blanc, mosaïque, un mur blanc, un sol en carrelage de terre cuite, un lavabo encastré et un plan de toilette en marbre.
Idée de décoration pour une très grande salle de bain principale tradition avec un placard avec porte à panneau encastré, des portes de placard blanches, une douche à l'italienne, WC à poser, un carrelage blanc, mosaïque, un mur blanc, un sol en carrelage de terre cuite, un lavabo encastré et un plan de toilette en marbre.
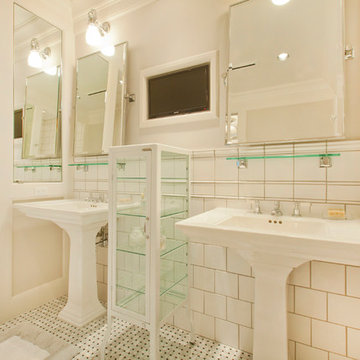
Kurt Johnson
Exemple d'une grande salle d'eau chic avec un lavabo intégré, un plan de toilette en calcaire, une baignoire indépendante, une douche à l'italienne, WC séparés, un carrelage blanc, un carrelage de pierre, un mur blanc et un sol en carrelage de terre cuite.
Exemple d'une grande salle d'eau chic avec un lavabo intégré, un plan de toilette en calcaire, une baignoire indépendante, une douche à l'italienne, WC séparés, un carrelage blanc, un carrelage de pierre, un mur blanc et un sol en carrelage de terre cuite.
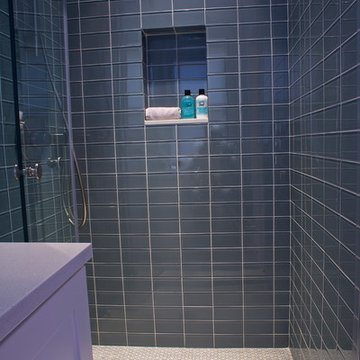
Jennifer Edmonds
Idées déco pour une salle de bain classique de taille moyenne avec un lavabo encastré, un placard à porte plane, des portes de placard blanches, un plan de toilette en quartz modifié, WC séparés, un mur blanc, une douche à l'italienne, un carrelage bleu, un carrelage métro, un sol en carrelage de terre cuite, un sol gris et aucune cabine.
Idées déco pour une salle de bain classique de taille moyenne avec un lavabo encastré, un placard à porte plane, des portes de placard blanches, un plan de toilette en quartz modifié, WC séparés, un mur blanc, une douche à l'italienne, un carrelage bleu, un carrelage métro, un sol en carrelage de terre cuite, un sol gris et aucune cabine.
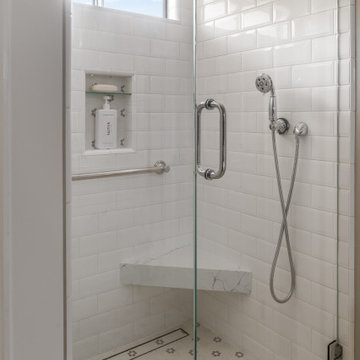
This bathroom remodel was in reality a bathroom creation! Part of a guest room, the bathroom was originally a clothes closet with a by-pass door facing a tiny single sink and a water closet. Reclaiming space from the clothes closet meant that my client could have a fully functioning bathroom as part of the guest suite, a fact she sweetly used to entice her aging mother to come and move in.
The sink and dedicated vanity area are illuminated by vintage-looking sconces. For the floor, we chose a small hexagon mosaic tile in a daisy pattern that harkens back to bathrooms in the early part of the 20th century and a wide-striped wallpaper gives the bathroom a certain European flair.
Photo: Bernardo Grijalva

View of custom vanity with brass hardware and faucet. Black accessories match the black shower fixtures and shower door frame.
Tile by Artistic Tile
Cabinet by Mannino Cabinetry
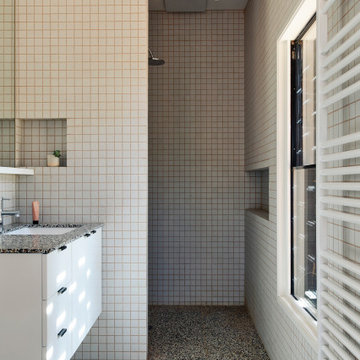
Cette photo montre une salle de bain rétro avec un placard à porte plane, des portes de placard blanches, une douche à l'italienne, un carrelage beige, mosaïque, un mur beige, un sol en carrelage de terre cuite, un lavabo encastré, un sol gris, aucune cabine, un plan de toilette gris, une niche, meuble simple vasque et meuble-lavabo suspendu.
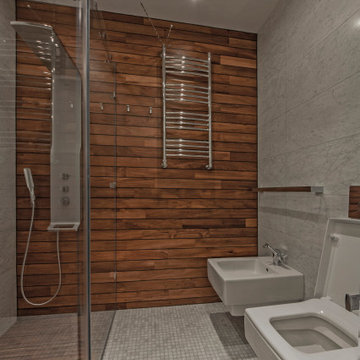
Ванная комната главной спальни
Idées déco pour une salle d'eau longue et étroite et blanche et bois moderne de taille moyenne avec une douche à l'italienne, WC suspendus, un mur blanc, un sol en carrelage de terre cuite, un sol blanc et une cabine de douche à porte coulissante.
Idées déco pour une salle d'eau longue et étroite et blanche et bois moderne de taille moyenne avec une douche à l'italienne, WC suspendus, un mur blanc, un sol en carrelage de terre cuite, un sol blanc et une cabine de douche à porte coulissante.
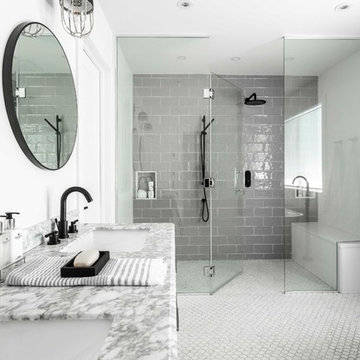
Inspiration pour une grande salle de bain principale design avec un placard en trompe-l'oeil, des portes de placard grises, une baignoire indépendante, un carrelage gris, un mur blanc, un sol en carrelage de terre cuite, un lavabo encastré, un plan de toilette en marbre, un sol blanc, une cabine de douche à porte battante, une douche à l'italienne, un bidet, un carrelage métro et un plan de toilette blanc.

This home in Napa off Silverado was rebuilt after burning down in the 2017 fires. Architect David Rulon, a former associate of Howard Backen, known for this Napa Valley industrial modern farmhouse style. Composed in mostly a neutral palette, the bones of this house are bathed in diffused natural light pouring in through the clerestory windows. Beautiful textures and the layering of pattern with a mix of materials add drama to a neutral backdrop. The homeowners are pleased with their open floor plan and fluid seating areas, which allow them to entertain large gatherings. The result is an engaging space, a personal sanctuary and a true reflection of it's owners' unique aesthetic.
Inspirational features are metal fireplace surround and book cases as well as Beverage Bar shelving done by Wyatt Studio, painted inset style cabinets by Gamma, moroccan CLE tile backsplash and quartzite countertops.
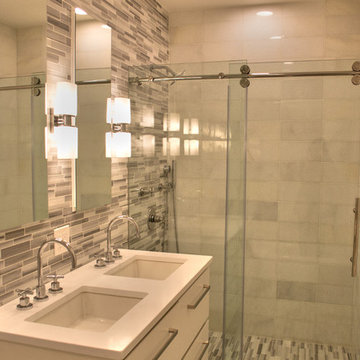
Double sink and sliding shower door
Cette image montre une petite salle d'eau minimaliste avec un placard à porte plane, des portes de placard blanches, une douche à l'italienne, un carrelage gris, un mur gris, un sol en carrelage de terre cuite et un lavabo posé.
Cette image montre une petite salle d'eau minimaliste avec un placard à porte plane, des portes de placard blanches, une douche à l'italienne, un carrelage gris, un mur gris, un sol en carrelage de terre cuite et un lavabo posé.
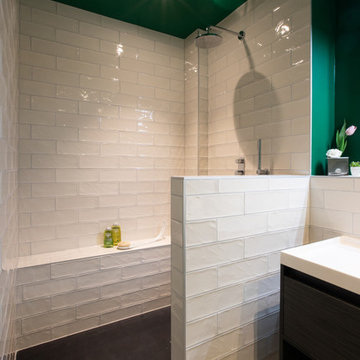
4 jeudis/sublissimmo
Idée de décoration pour une salle de bain principale vintage en bois brun de taille moyenne avec un placard à porte plane, une douche à l'italienne, WC suspendus, un carrelage beige, un carrelage métro, un mur vert, un sol en carrelage de terre cuite, un plan vasque, un plan de toilette en surface solide, un sol gris, aucune cabine et un plan de toilette blanc.
Idée de décoration pour une salle de bain principale vintage en bois brun de taille moyenne avec un placard à porte plane, une douche à l'italienne, WC suspendus, un carrelage beige, un carrelage métro, un mur vert, un sol en carrelage de terre cuite, un plan vasque, un plan de toilette en surface solide, un sol gris, aucune cabine et un plan de toilette blanc.
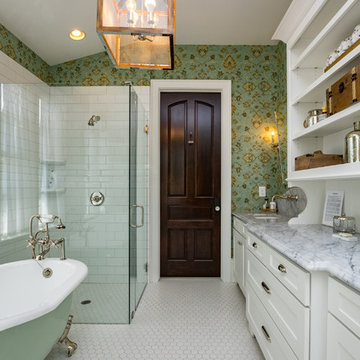
Cette photo montre une salle de bain nature avec un placard avec porte à panneau encastré, des portes de placard blanches, une baignoire sur pieds, une douche à l'italienne, un carrelage blanc, un carrelage métro, un mur vert, un sol en carrelage de terre cuite, un lavabo encastré, un sol blanc, une cabine de douche à porte battante et un plan de toilette gris.
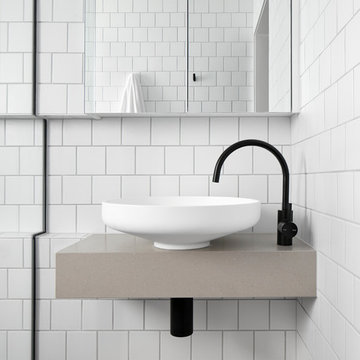
Tom Roe
Exemple d'une petite salle de bain scandinave en bois clair avec un placard sans porte, une douche à l'italienne, un carrelage blanc, un carrelage métro, un mur blanc, un sol en carrelage de terre cuite, un lavabo suspendu, un plan de toilette en surface solide et une cabine de douche à porte battante.
Exemple d'une petite salle de bain scandinave en bois clair avec un placard sans porte, une douche à l'italienne, un carrelage blanc, un carrelage métro, un mur blanc, un sol en carrelage de terre cuite, un lavabo suspendu, un plan de toilette en surface solide et une cabine de douche à porte battante.
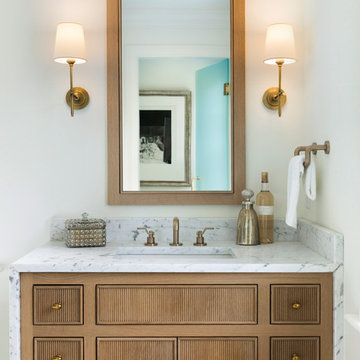
This new home is the last newly constructed home within the historic Country Club neighborhood of Edina. Nestled within a charming street boasting Mediterranean and cottage styles, the client sought a synthesis of the two that would integrate within the traditional streetscape yet reflect modern day living standards and lifestyle. The footprint may be small, but the classic home features an open floor plan, gourmet kitchen, 5 bedrooms, 5 baths, and refined finishes throughout.
Idées déco de salles de bain avec une douche à l'italienne et un sol en carrelage de terre cuite
13