Idées déco de salles de bain avec une douche à l'italienne et un sol en carrelage de terre cuite
Trier par :
Budget
Trier par:Populaires du jour
161 - 180 sur 1 612 photos
1 sur 3

Exemple d'une petite salle de bain principale tendance avec un placard à porte plane, des portes de placard noires, une baignoire indépendante, une douche à l'italienne, WC séparés, un carrelage noir, un carrelage métro, un mur noir, un sol en carrelage de terre cuite, un lavabo encastré, un plan de toilette en marbre, un sol blanc, une cabine de douche à porte battante et un plan de toilette blanc.
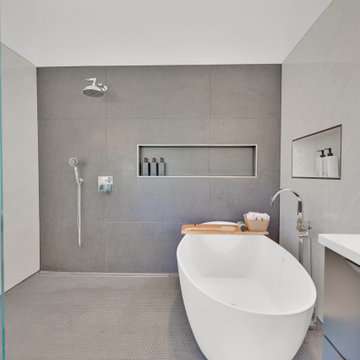
Idée de décoration pour une salle de bain principale minimaliste de taille moyenne avec un placard à porte plane, des portes de placard noires, une baignoire indépendante, une douche à l'italienne, WC à poser, un carrelage blanc, des carreaux de céramique, un sol en carrelage de terre cuite, un lavabo posé, un sol gris, aucune cabine, un plan de toilette blanc, une niche, meuble simple vasque et meuble-lavabo suspendu.
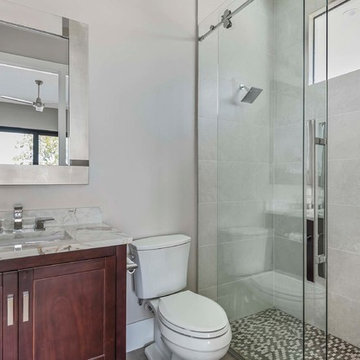
Idée de décoration pour une salle d'eau design en bois brun de taille moyenne avec une douche à l'italienne, WC séparés, un carrelage beige, des carreaux de céramique, un mur blanc, un sol en carrelage de terre cuite, un lavabo encastré, un plan de toilette en marbre, une cabine de douche à porte coulissante et un plan de toilette multicolore.
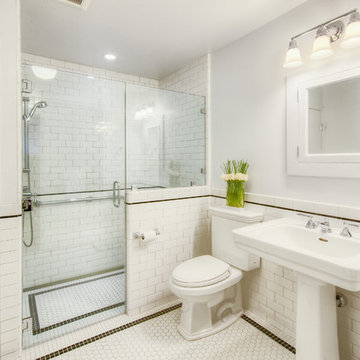
Garage Level Remodel-Sunset District
Idées déco pour une salle de bain classique avec un lavabo de ferme, une douche à l'italienne, un carrelage blanc, un carrelage métro, un mur blanc et un sol en carrelage de terre cuite.
Idées déco pour une salle de bain classique avec un lavabo de ferme, une douche à l'italienne, un carrelage blanc, un carrelage métro, un mur blanc et un sol en carrelage de terre cuite.
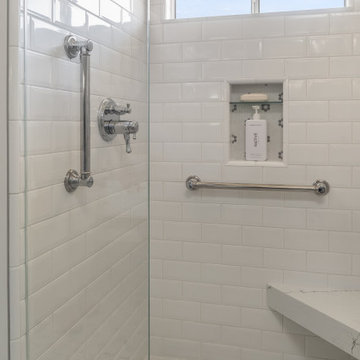
This bathroom remodel was in reality a bathroom creation! Part of a guest room, the bathroom was originally a clothes closet with a by-pass door facing a tiny single sink and a water closet. Reclaiming space from the clothes closet meant that my client could have a fully functioning bathroom as part of the guest suite, a fact she sweetly used to entice her aging mother to come and move in.
The sink and dedicated vanity area are illuminated by vintage-looking sconces. For the floor, we chose a small hexagon mosaic tile in a daisy pattern that harkens back to bathrooms in the early part of the 20th century and a wide-striped wallpaper gives the bathroom a certain European flair.
Photo: Bernardo Grijalva
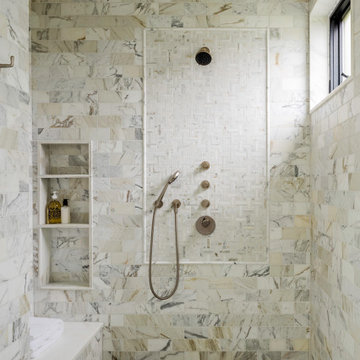
Luminous light and orchestrated detail delight the senses // Image : John Granen Photography, Inc.
Idée de décoration pour une salle de bain principale design en bois clair avec une douche à l'italienne, un carrelage multicolore, du carrelage en marbre, un sol en carrelage de terre cuite, un plan de toilette en marbre, un sol multicolore, une cabine de douche à porte battante, un plan de toilette blanc, un banc de douche, meuble double vasque et meuble-lavabo encastré.
Idée de décoration pour une salle de bain principale design en bois clair avec une douche à l'italienne, un carrelage multicolore, du carrelage en marbre, un sol en carrelage de terre cuite, un plan de toilette en marbre, un sol multicolore, une cabine de douche à porte battante, un plan de toilette blanc, un banc de douche, meuble double vasque et meuble-lavabo encastré.
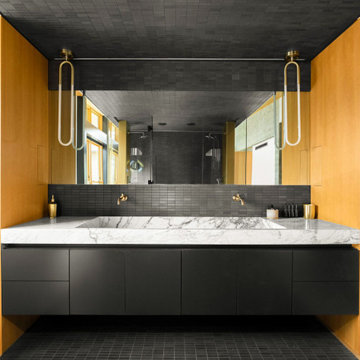
Aménagement d'une salle de bain principale contemporaine avec un placard à porte plane, des portes de placard noires, une douche à l'italienne, un carrelage noir, un sol en carrelage de terre cuite, une grande vasque, un plan de toilette en marbre, un sol noir, une cabine de douche à porte battante, un plan de toilette multicolore, meuble double vasque et meuble-lavabo suspendu.
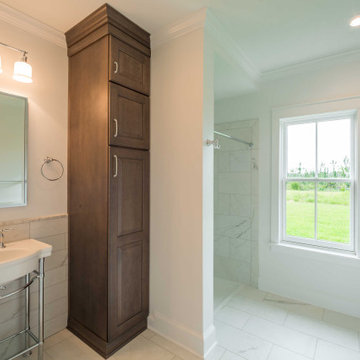
A custom bathroom with natural lighting.
Réalisation d'une salle d'eau tradition en bois foncé de taille moyenne avec un placard avec porte à panneau encastré, une douche à l'italienne, WC à poser, un carrelage blanc, mosaïque, un mur blanc, un sol en carrelage de terre cuite, un lavabo de ferme, un plan de toilette en surface solide, un sol blanc, une cabine de douche avec un rideau, un plan de toilette blanc, meuble simple vasque et meuble-lavabo sur pied.
Réalisation d'une salle d'eau tradition en bois foncé de taille moyenne avec un placard avec porte à panneau encastré, une douche à l'italienne, WC à poser, un carrelage blanc, mosaïque, un mur blanc, un sol en carrelage de terre cuite, un lavabo de ferme, un plan de toilette en surface solide, un sol blanc, une cabine de douche avec un rideau, un plan de toilette blanc, meuble simple vasque et meuble-lavabo sur pied.
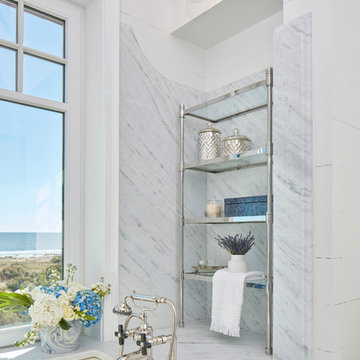
Photography: Dana Hoff
Architecture and Interiors: Anderson Studio of Architecture & Design; Scott Anderson, Principal Architect/ Mark Moehring, Project Architect/ Adam Wilson, Associate Architect and Project Manager/ Ryan Smith, Associate Architect/ Michelle Suddeth, Director of Interiors/Emily Cox, Director of Interior Architecture/Anna Bett Moore, Designer & Procurement Expeditor/Gina Iacovelli, Design Assistant
Lighting & Plumbing: Ferguson Enterprises
Tub Filler: Rohl
Custom Etagere: Matt Burchette, Choice Co.
Walls: Shiplap
Tub Surround: Marble Slab
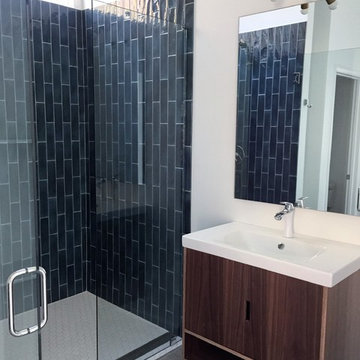
Idée de décoration pour une salle de bain principale vintage en bois brun de taille moyenne avec un placard à porte plane, une douche à l'italienne, un carrelage bleu, un mur bleu, un sol en carrelage de terre cuite, une cabine de douche à porte battante, des carreaux de céramique, un lavabo intégré, un plan de toilette en surface solide et un sol blanc.
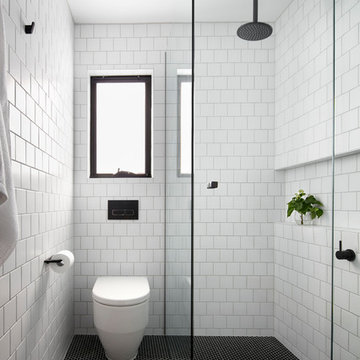
Tom Roe
Inspiration pour une petite salle d'eau nordique en bois clair avec un placard sans porte, une douche à l'italienne, un carrelage blanc, un carrelage métro, un mur blanc, un sol en carrelage de terre cuite, un lavabo suspendu, un plan de toilette en surface solide et une cabine de douche à porte battante.
Inspiration pour une petite salle d'eau nordique en bois clair avec un placard sans porte, une douche à l'italienne, un carrelage blanc, un carrelage métro, un mur blanc, un sol en carrelage de terre cuite, un lavabo suspendu, un plan de toilette en surface solide et une cabine de douche à porte battante.
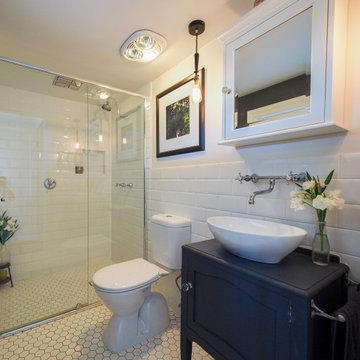
Danielle Berry
Idée de décoration pour une petite salle d'eau tradition avec un placard en trompe-l'oeil, des portes de placard grises, une douche à l'italienne, WC à poser, un carrelage blanc, des carreaux de porcelaine, un mur blanc, un sol en carrelage de terre cuite, une vasque et un plan de toilette en bois.
Idée de décoration pour une petite salle d'eau tradition avec un placard en trompe-l'oeil, des portes de placard grises, une douche à l'italienne, WC à poser, un carrelage blanc, des carreaux de porcelaine, un mur blanc, un sol en carrelage de terre cuite, une vasque et un plan de toilette en bois.
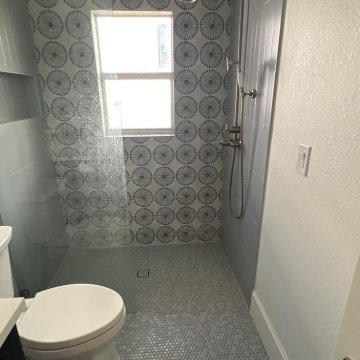
Cette image montre une salle de bain avec une douche à l'italienne, un sol en carrelage de terre cuite, un sol bleu et aucune cabine.
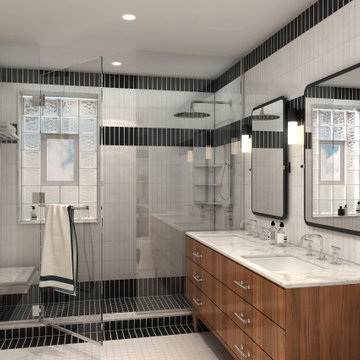
The Sheridan is that special project that sparked the beginning of AYYA. Meeting with the home owners and having the opportunity to design those intimate spaces of their charming home in Uptown Chicago was a pleasure and privilege.
The focus of this design story is respecting the architecture and the history of the building while creating a contemporary design that relates to their modern life.
The spaces were completely transformed from what they were to become at their best potential.
The Primary Bathroom was a nod to tradition with the black and white subway tiles, a custom walnut vanity, and mosaic floors. While the Guest Bathroom took a more modern approach, bringing more vertical texture and bold colors to create a statement that connects this room with the rest of the house.
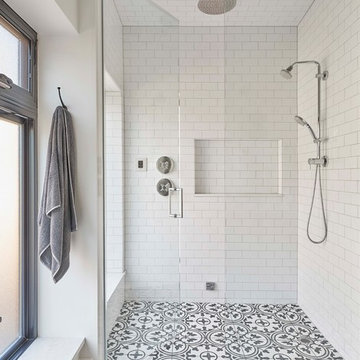
Inspiration pour une salle de bain principale traditionnelle en bois brun de taille moyenne avec un placard en trompe-l'oeil, une douche à l'italienne, WC séparés, un carrelage blanc, des carreaux de céramique, un mur blanc, un sol en carrelage de terre cuite, un lavabo encastré, un sol noir et une cabine de douche à porte battante.
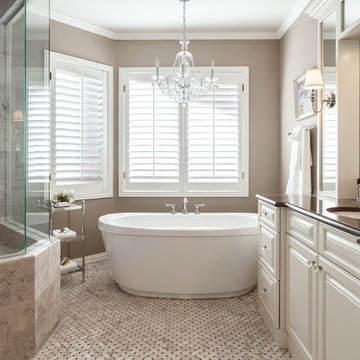
Stone Mosaic Tile floors, marble countertops and backsplash and white painted raised panel cabinets in this luxurious master bathroom with freestanding soaking tub in Greenwood Village Colorado.
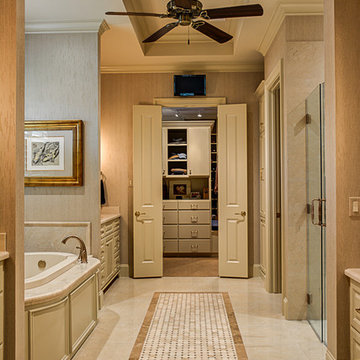
Master bathroom with crema marfil marble tops and basketweave rug pattern on floor.
Idées déco pour une salle de bain principale classique de taille moyenne avec un lavabo encastré, un placard en trompe-l'oeil, des portes de placard beiges, un plan de toilette en marbre, une baignoire posée, une douche à l'italienne, WC séparés, un carrelage beige, des carreaux de porcelaine, un mur beige et un sol en carrelage de terre cuite.
Idées déco pour une salle de bain principale classique de taille moyenne avec un lavabo encastré, un placard en trompe-l'oeil, des portes de placard beiges, un plan de toilette en marbre, une baignoire posée, une douche à l'italienne, WC séparés, un carrelage beige, des carreaux de porcelaine, un mur beige et un sol en carrelage de terre cuite.
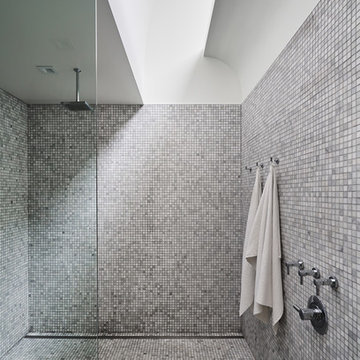
Idée de décoration pour une salle de bain design avec une douche à l'italienne, un carrelage gris, mosaïque, un mur blanc, un sol en carrelage de terre cuite, un sol gris et aucune cabine.
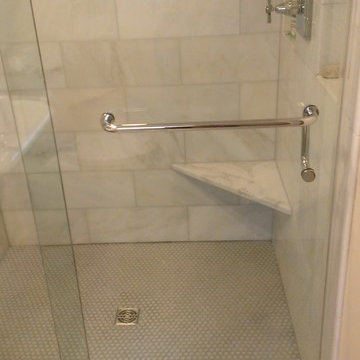
Custom Surface Solutions (www.css-tile.com) - Owner Craig Thompson (512) 430-1215. This project shows the remodel of a small 1950's vintage home master bathroom. 8"" x 18" Calcutta gold marble tile was used on the shower walls and floor wall base and ceramic gray penny tile on the floor. Shower includes curbless pan / floor, dual shower boxes, frameless glass slider, trough duel fixture sink and chrome fixtures.
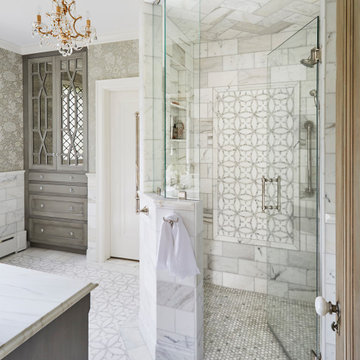
Download our free ebook, Creating the Ideal Kitchen. DOWNLOAD NOW
This homeowner’s daughter originally contacted us on behalf of her parents who were reluctant to begin the remodeling process in their home due to the inconvenience and dust. Once we met and they dipped their toes into the process, we were off to the races. The existing bathroom in this beautiful historical 1920’s home, had not been updated since the 70’/80’s as evidenced by the blue carpeting, mirrored walls and dropped ceilings. In addition, there was very little storage, and some health setbacks had made the bathroom difficult to maneuver with its tub shower.
Once we demoed, we discovered everything we expected to find in a home that had not been updated for many years. We got to work bringing all the electrical and plumbing up to code, and it was just as dusty and dirty as the homeowner’s anticipated! Once the space was demoed, we got to work building our new plan. We eliminated the existing tub and created a large walk-in curb-less shower.
An existing closet was eliminated and in its place, we planned a custom built in with spots for linens, jewelry and general storage. Because of the small space, we had to be very creative with the shower footprint, so we clipped one of the walls for more clearance behind the sink. The bathroom features a beautiful custom mosaic floor tile as well as tiled walls throughout the space. This required lots of coordination between the carpenter and tile setter to make sure that the framing and tile design were all properly aligned. We worked around an existing radiator and a unique original leaded window that was architecturally significant to the façade of the home. We had a lot of extra depth behind the original toilet location, so we built the wall out a bit, moved the toilet forward and then created some extra storage space behind the commode. We settled on mirrored mullioned doors to bounce lots of light around the smaller space.
We also went back and forth on deciding between a single and double vanity, and in the end decided the single vanity allowed for more counter space, more storage below and for the design to breath a bit in the smaller space. I’m so happy with this decision! To build on the luxurious feel of the space, we added a heated towel bar and heated flooring.
One of the concerns the homeowners had was having a comfortable floor to walk on. They realized that carpet was not a very practical solution but liked the comfort it had provided. Heated floors are the perfect solution. The room is decidedly traditional from its intricate mosaic marble floor to the calacutta marble clad walls. Elegant gold chandelier style fixtures, marble countertops and Morris & Co. beaded wallpaper provide an opulent feel to the space.
The gray monochromatic pallet keeps it feeling fresh and up-to-date. The beautiful leaded glass window is an important architectural feature at the front of the house. In the summertime, the homeowners love having the window open for fresh air and ventilation. We love it too!
The curb-less shower features a small fold down bench that can be used if needed and folded up when not. The shower also features a custom niche for storing shampoo and other hair products. The linear drain is built into the tilework and is barely visible. A frameless glass door that swings both in and out completes the luxurious feel.
Designed by: Susan Klimala, CKD, CBD
Photography by: Michael Kaskel
For more information on kitchen and bath design ideas go to: www.kitchenstudio-ge.com
Idées déco de salles de bain avec une douche à l'italienne et un sol en carrelage de terre cuite
9